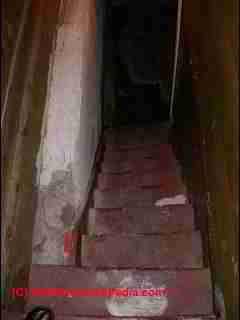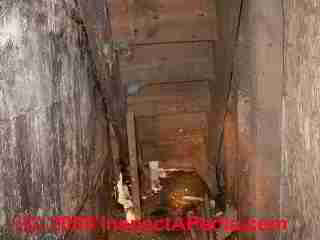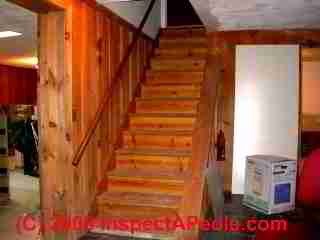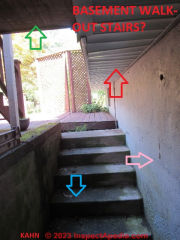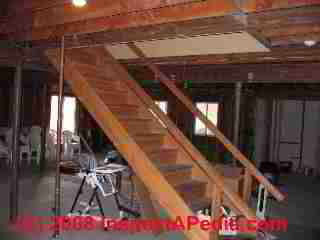 Basement Stairways & Exits
Basement Stairways & Exits
Types, Codes, Construction & Hazards
- POST a QUESTION or COMMENT about basement steps & stairs: construction, safety, trip & fall hazards, maintenance, & repair
Basement entry stairs, steps, handrails: this document describes details for constructing, repairing, or inspecting basement stairs, railings, landings, treads, exterior entries to basements, basement stairwell covers & drains, and related conditions for safety and proper construction.
We also include references to stair codes and stair and railing safety. - Daniel Friedman
InspectAPedia tolerates no conflicts of interest. We have no relationship with advertisers, products, or services discussed at this website.
- Daniel Friedman, Publisher/Editor/Author - See WHO ARE WE?
Basement Stair Inspection & Safety Concerns

Our photographs show (above) a typical basement entry stair with an open railing - a child hazard - and (below) a twisting, canted narrow, no-railing basement stairway in a pre-1900 home.
The steps in the photo above are dangerous because they lean, have worn stair treads, damaged and loose stair treads.
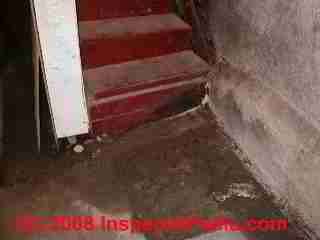
As our photos just above and below show, these old basement stairs look worse when inspected from underneath, where the inspector can observe: rotted stair risers, treads, and stringer along the basement foundation wall
Conventional or home-made attic or basement stairways

Watch out: for basement stairs from both the building interior and also exterior basement stairs and stairwells that do not meet recommended standards for
In steps to basements, especially in older homes we often find odd dimensions of stair railings, stair tread width, height, depth, nose, low or flimsy stair railings, loose stair components, and a host of other stair and railing defects are the source of more injuries and more lost time from work in the United States (and probably other countries) than any other source of injuries after automobile accidents.
If you see a silly railing such as the one in this photograph it may indicate an approach to stair building that is a red alert for other hazards.
- Step riser height
- Step tread width
- Missing railings
- Stair top landing guardrails missing
- Worn, damaged treads
- Basement walkout stair cover rotted or loose - a serious child hazard such as shown in our photo
- Non-standard steps, rails, construction
- Open railings
- Basement stairs with open side and no railing - people leave off the handrail because it obstructs carrying furniture or other large objects in and out of the basement.
It would be better to provide a handrail and balusters that can be removed when necessary.
Garage stairs to basement: explosion waiting to happen
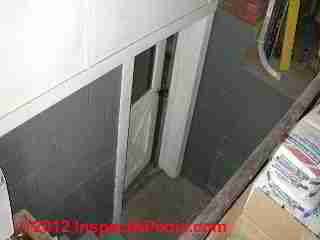
At left we illustrate an unsafe entry stair passing from a residential garage into the home's basement.
Watch out: As heating equipment is most often found in the home's basement, imagine the explosion that may occur (one did, despite our emphatic warnings, in Fishkill NY) if a vehicle leaks gasoline and gasoline fumes into the garage.
Gasoline fumes, heavier than air, fall down the stairwell, into the basement (or crawl space) where, at the next spark or flame, there is risk of an explosion.
A "fire door" in the stairwell bottom is not enough security for this installation. In fact, as you can see, the (not fire-rated) door has been left ajar.
Basement Walkout Stair Blocked
Thanks to New Jersey home inspector DovBer Kahn for this photograph of basement stairs to the building exterior that have become all but un-usable.
First the stairs were blocked by the canti-levered floor of the structure above (red arrow), and then the addition of a rear porch (upper left in the photo - green arrow) block most of the headroom for anyone wanting to use this stairway.
We also notice that there are no handrails (pink arrow) and that there may be very slippery algae on those steps (blue arrow) - if you could hunch over to walk up or down them.
Dov says that there is of course also an interior stairway between main floor and basement.
But what happens when the homeowner, objecting to mud being tracked-in upstairs or to oil burner odors, instructs the heating service technician or other service people to enter and leave the building by this exterior basement walkout-stair?
- Dov Ber Kahn, a home inspector in Rockland County, NY has contributed photographs of various building features to InspectApedia. Mr. Kahn is a licensed home inspector in New York and New Jersey, and can be reached at Website: Kahnbhomeinspectors, Tel: 845-445-8234, Email: kdovber@googlemail.com
...
Reader Comments, Questions & Answers About The Article Above
Below you will find questions and answers previously posted on this page at its page bottom reader comment box.
Reader Q&A - also see RECOMMENDED ARTICLES & FAQs
On 2018-10-22 by curtis - do open stairs need a rail on both sides?
Is it a hqs requirement to have railing on both sides in a open stairwell
On 2018-10-22 by (mod) - yes
Curtis
I'm not sure what
Hqs
Stands for in your Lexicon.
But certainly any stair well open side needs a guard and handrail.
On 2017-11-18 by Brenda H - are balusters required on basement stairs? Modular stairs?
Does anyone know the *code* for basement stairs? Are balusters required?
On 2018-03-07 by Leslie Vasquez
Can I use modular stairs to my basement? the ones I have now do not meet the code in regards of width and length
On 2018-03-07 by (mod) -
Leslie
If by "modular stairs" you mean pre-constructed stairways, the answer is yes provided that the stairs actually fit the building, in particular, the total rise between floors.
You do not want to install pre-fab stairs that cause you to have a first or last step that is a different rise height than the rest of the steps - unless you can solve that trip hazard by a properly-designed landing platform.
Brenda H:
For a basement that is used as occupied space for any reason (doing laundry, playroom, etc) in a residential home the same stair codes pertain as for stairs between any other building floors.
That means that a guard along the stairs (balusters in your question) would be required on an open side of the stairway.
Even if your local codes to not require a stair guard you should install one to prevent falls and injuries.
On 2017-04-06 by Bruce - Pennsylvania stair code on stair stringers
Is there a PA code for how many stringers are needed for basement steps? I would assume it depends on the width, but I can't find any specs.
I built stairs with two stringers set about 34" apart. I need to know if I need a third stringer in the middle. I'm using 2x10s for the treads and they seem to be pretty stable with just two stringers so far.
On 2017-04-06 by (mod) - how many stringers are needed for basement steps?
Right, Bruce, it depends on stair width AND the specific dimensions, particularly depth, of the stringers you're using and how the stringers are cut. For example a notched 2x12 stringer may effectively give just a 2x6 remaining for stair support while not-notched stringers are twice as deep.
On 2016-09-25 by joe
are closed risers a requirement on basement stairs
On 2016-09-25 by (mod) - no
closed risers are not a requirement on basement stairs in SOME installations, but depending on the surrounding building materials, fire blocking may indeed be required, including closed risers. So .... it depends.
On 2015-05-10 by Alan Wall - Does the newell post have to be level with the front of the last trea
Does the newel post have to be level with the front of the last tread or can it be level with the second or third tread, to leave the bottom one or two stairs open? If I did this would I have to cut the stringer to be level with the treads?
Thanks.
On 2015-05-10 by (mod) -
Alan
Take a look at the page top photo of basement stairs. The newell post at the bottom of the stairs is above the first tread and the railing extends past it. However possible concerns with this stair design (as shown) is that there is a snag hazard at the open end of the railing and that if the railing is extended too far past the newell it may be flexible or inadequately supported.
I don't understand the part of your question about cutting the stair stringer.
On 2015-04-21 by Anonymous
Thanks, this site was helpful.
...
Continue reading at BASEMENT WALKOUTS & COVERS or select a topic from the closely-related articles below, or see the complete ARTICLE INDEX.
Or see these
Recommended Articles
- BASEMENT STAIRS
- BASEMENT WALKOUTS & COVERS
- BEST PRACTICES, WINDOWS & DOORS
- DOORS, EXTERIOR, Selecting & Installing
- EXTERIOR STAIR CONSTRUCTION & CODES - home
- LIGHTING OVER STAIRS & AT EXITS - home
- PLATFORMS & LANDINGS, ENTRY & STAIR
- SLIPPERY STAIRS, WALKS, ROOFS
- STAIR CODES & STANDARDS
- SOURCES for DOORS & WINDOWS
- WINDOWS & DOORS, AGE, TYPES
Suggested citation for this web page
BASEMENT STAIRS at InspectApedia.com - online encyclopedia of building & environmental inspection, testing, diagnosis, repair, & problem prevention advice.
Or see this
INDEX to RELATED ARTICLES: ARTICLE INDEX to STAIRS RAILINGS LANDINGS RAMPS
Or use the SEARCH BOX found below to Ask a Question or Search InspectApedia
Ask a Question or Search InspectApedia
Try the search box just below, or if you prefer, post a question or comment in the Comments box below and we will respond promptly.
Search the InspectApedia website
Note: appearance of your Comment below may be delayed: if your comment contains an image, photograph, web link, or text that looks to the software as if it might be a web link, your posting will appear after it has been approved by a moderator. Apologies for the delay.
Only one image can be added per comment but you can post as many comments, and therefore images, as you like.
You will not receive a notification when a response to your question has been posted.
Please bookmark this page to make it easy for you to check back for our response.
IF above you see "Comment Form is loading comments..." then COMMENT BOX - countable.ca / bawkbox.com IS NOT WORKING.
In any case you are welcome to send an email directly to us at InspectApedia.com at editor@inspectApedia.com
We'll reply to you directly. Please help us help you by noting, in your email, the URL of the InspectApedia page where you wanted to comment.
Citations & References
In addition to any citations in the article above, a full list is available on request.
- Eric Galow, Galow Homes, Lagrangeville, NY. Mr. Galow can be reached by email: ericgalow@gmail.com or by telephone: 914-474-6613. Mr. Galow specializes in residential construction including both new homes and repairs, renovations, and additions.
- [14] The Stairway Manufacturers' Association, (877) 500-5759, provides a pictorial guide to the stair and railing portion of the International Residential Code. [copy on file as http://www.stairways.org/pdf/2006%20Stair%20IRC%20SCREEN.pdf ] -
- [17] Steps and Stairways, Cleo Baldon & Ib Melchior, Rizzoli, 1989.
- [18] The Staircase, Ann Rinaldi
- [19] Common Sense Stairbuilding and Handrailing, Fred T. Hodgson
- [20] The Art of Staircases, Pilar Chueca
- [21] Building Stairs, by pros for pro, Andy Engel
- [22] A Simplified Guide to Custom Stairbuilding, George R. Christina
- [23] Basic Stairbuilding, Scott Schuttner
- [24] The Staircase (two volumes), John Templar, Cambridge: the MIT Press, 1992
- [25] The Staircase: History and Theories, John Templar, MIT Press 1995
- [26] Steps and Stairways, Cleo Baldon & Ib Melchior, Rizzoli, 1989.
- [27] "The Dimensions of Stairs", J. M. Fitch et al., Scientific American, October 1974.
- [43] International Building Code, Stairway Provisions, Section 1009: Stairways and Handrails, retrieved 8/29/12, original source: http://www.amezz.com/ibc-stairs-code.htm [copy on file as IBC Stairs Code.pdf]
- [44] Model Building Code, Chapter 10, Means of Egress, retrieved 8/29/12, original source: http://www2.iccsafe.org/states/newjersey/NJ_Building/PDFs/NJ_Bldg_Chapter10.pdf, [copy on file as NJ_Bldg_Chapter10.pdf] adopted, for example by New Jersey. International Code Council, 500 New Jersey Avenue, NW, 6th Floor, Washington, DC 20001, Tel: 800-786-4452
- In addition to citations & references found in this article, see the research citations given at the end of the related articles found at our suggested
CONTINUE READING or RECOMMENDED ARTICLES.
- Carson, Dunlop & Associates Ltd., 120 Carlton Street Suite 407, Toronto ON M5A 4K2. Tel: (416) 964-9415 1-800-268-7070 Email: info@carsondunlop.com. Alan Carson is a past president of ASHI, the American Society of Home Inspectors.
Thanks to Alan Carson and Bob Dunlop, for permission for InspectAPedia to use text excerpts from The HOME REFERENCE BOOK - the Encyclopedia of Homes and to use illustrations from The ILLUSTRATED HOME .
Carson Dunlop Associates provides extensive home inspection education and report writing material. In gratitude we provide links to tsome Carson Dunlop Associates products and services.


