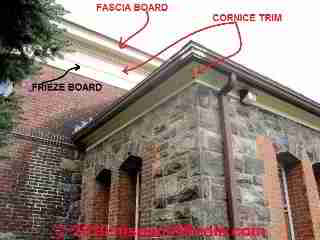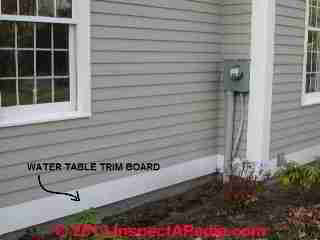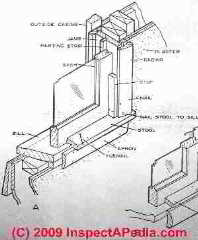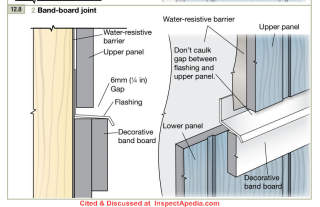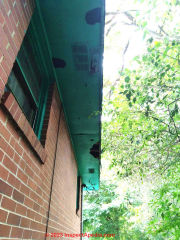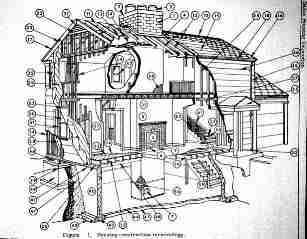 List & Definition of House Parts
List & Definition of House Parts
Definitions & sketch of the 60 basic components of a house structure
- POST a QUESTION or COMMENT about building & home inspection terms & their definitions
Names & Definitions of the Parts of a House:
This article provides a glossary of the main parts of a house and house structure and we give definitions of common home inspection terms used during home inspections or in home inspection reports. Terms defined here may also appear in home inspection standards and home inspection licensing laws.
This is a public, consumer information document containing a glossary defining some key terms regarding home inspectors in the United States and Canada.
Our page top sketch was published in 1931 by the U.S. Department of Commerce (Phelan 1931), used later by US DHEW and also by New York State in 1955 (Basic Housing Inspection) or earlier. [1] A key to the numbered items in this house parts list is just below.
InspectAPedia tolerates no conflicts of interest. We have no relationship with advertisers, products, or services discussed at this website.
- Daniel Friedman, Publisher/Editor/Author - See WHO ARE WE?
Glossary of Common House Parts
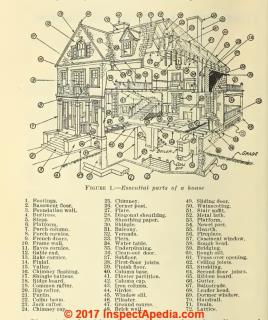 Because we have found the the page top sketch (US Commerce Department Phelan 1931 cited at References or Citations ) published in several forms with and without a consistent key to the numbered house parts or even consistent numbers, we have made up our own glossary list keyed to that sketch - below.
Because we have found the the page top sketch (US Commerce Department Phelan 1931 cited at References or Citations ) published in several forms with and without a consistent key to the numbered house parts or even consistent numbers, we have made up our own glossary list keyed to that sketch - below.
Phelan's 1931 drawing is shown here.
CONTACT us with suggested changes or additions to these terms and definitions.
Also
See BASIC HOME INSPECTION DEFINITIONS OF TERMS, found below.
[Click any image to see a larger, detailed view.]
Note: for brevity this list of house parts, keyed to the illustration shown here, is condensed to keywords and phrases. For more complete, more-eloquent detail about each house part or system, click the links given by various house parts in this list.
1. Chimney -
used to vent flue gases from fireplaces or heating equipment.
See CHIMNEY INSPECTION DIAGNOSIS REPAIR
2. Chimney flue top or chimney rain cap (if present),
required for safe, proper draft and to avoid water damage to flues.
See CHIMNEY RAIN CAP / RAIN COVER INSPECTION
3. Chimney crown or chimney top seal,
seals against leaks around the flue.
See CHIMNEY "CAP" CROWN / TOP SEAL INSPECTION for detailed photos of these components.
4. Chimney Flashing
seals the roof penetration to avoid leaks into the structure.
See CHIMNEY FLASHING Mistakes & Leaks.
5. Masonry fireplace,
See FIREPLACES & HEARTHS
6. Fireplace
ash pit door or opening is found in the floor of the fireplace, usually near the back (if present at all). This permits sweeping ashes from the fireplace into an ash pit for later cleanout; improper construction risks a house fire.
See CHIMNEY CLEANOUT CLEARANCE to COMBUSTIBLES
7. Fireplace ash pit cleanout door.
Access to the ash pit at the base of chimneys serving fireplaces as well as heating appliances.
See CHIMNEY CLEANOUT DOOR
8. Fireplace mantel -
horizontal trim attached to wall above fireplace opening.
See FIREPLACES & HEARTHS - home
9. Hearth -
flat surface in front of the fireplace, protects flooring from fire.
See Fireplace Hearth Size
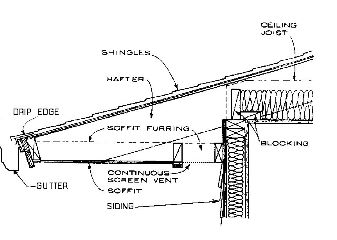
10. Ridge cap or ridge vent (if present)
provides exit venting for under-roof ventilation systems.
See ROOF VENTILATION SPECIFICATIONS - home
and
See RIDGE VENT, ATTIC INSTALL & INSPECT
and
See ROOF VENT SOFFIT + RIDGE NEEDED - for an explanation of why both ridge outlet and soffit intake vents are needed.
11. Ridge board (usually present on rafter-framed roofs after 1930),
eases roof framing by providing a nail plate for rafters that meet at the roof ridge.
In some construction such as cathedral ceilings the ridge board becomes a supporting ridge beam.
See STRUCTURAL RIDGE BEAM
12. Cripple rafters or Jack rafters (between chimney and house eaves -
rafters that do not extend the full distance between house eaves and the roof ridge board)
See ROOF FRAMING TIES & BEAMS for a description of roof framing components including collar ties, rafter ties, structural ridge beams, other roof framing components & problems.
13. Rafter blocking or cross bridging,
also found on floor joists and in some wall framing
14. Soffit or lookout or house eaves.
The soffit is the enclosed portion of the roof that overhangs the house walls at the roof lower edges. The construction of a typical roof overhang, eave or soffit is shown in our sketch.
15. Roof sheathing or roof decking.
See WOOD ROOF SHEATHING, UNDERLAYMENT
Also
See INSULATION INSPECTION & IMPROVEMENT.
16. Roof shingles (asphalt shingles, clay tiles, slates, wood shingles, or shakes, similar materials) -
See ROOFING INSPECTION & REPAIR for a list of all types of roof coverings
17. Drip edge (shown on gable end, used at lower roof edges or eaves).
The drip edge is special metal flashing intended to divert water off of the roof lower edges into the roof gutter system. Drip edges should spill into the gutter, not behind it.
See DRIP EDGE FLASHING for ROOFS
Also
See
ROOF FLASHING DEFECTS LIST
18. Gutter (attached over or to fascia board)
to collect roof drainage and prevent it from spilling down and along the building walls (leaks) and basement (wet basements).
See GUTTERS & DOWNSPOUTS
Below we include definitions of trim found at or near the top of building exterior walls and thus (usually) lower than the gutter and soffit:
Definition of Cornice molding or cornice trim:
The horizontal board running at the top of a building exterior wall is a cornice molding or cornice trim board; some buildings have a decorative cornice while more common on simple residential structures is a plain horizontal trim board.
The cornice is also described in some dictionaries as the uppermost part of an entablature. Cornice molding also is used indoors in some buildings and appears as a trim board mounted at the juncture of wall top and ceiling.
Definition of frieze board:
a frieze board is a horizontal decorative board at the top of a wall or between the cornice and the wall covering; a frieze board may appear on the building exterior or on an interior wall as well.
A frieze board may appear alone, without cornice molding. Thus some architects and builders may refer to the horizontal board at the top of the wall, below the soffit as simply the frieze board, omitting any discussion of (the more complex) cornice or cornice trim.
See this GREEK REVIVAL CORNICE [illustration].
Illustrated above: Eaves, soffit, fascia board, cornice molding, cornice, frieze, soffit return or box-end, and at the gable end of this historic home, the rake and barge board and again the soffit return.
[Click to enlarge any image]
Definition of Fascia board or fascia trim:
The horizontal board running along the outer edge of a soffit, typically covered or mostly covered by a gutter on modern homes, is the fascia board.
Don't confuse fascia board with cornice molding which is below the soffit and in the plane of the wall itself.
On some buildings the water table trim is a bit more complex, using at least two pieces of horizontal trim: a narrow board, perhaps 1-3" in width is placed on an angle sloping away from the wall to form a drip cap atop a 6-10" wide horizontal trim board placed flat against the building.
The water table trim board is described at item 29 below.
19. Downspouts (conduct roof drainage from the gutters to a destination away from the building or into a storm drain system).
See DOWNSPOUT / LEADER DEFECTS
20. Downspout leader or downspout extension (hard to see, behind that front right entry porch column)
21. Gable end and gable-end attic vent.
The gable end the house wall on a conventional simple gable roof such as shown in our sketch is the triangular end wall (arrows 17, 22, 23, and 31)
See ROOF VENTILATION SPECIFICATIONS
Definition of The rake area of the roof or ends of the roof itself may overhang the gable end wall. The rake is the edge of the gable roof that runs parallel to the sloping roof edge and extends from the ridge or "peak" to the lower roof edges at the gable end walls of the home.
Don't confuse "rake" or "gable end" (arrows 17, 22, 23, and 31) with "soffit" or "eaves" of a roof. The eaves are the lower edges of the roof that run parallel to the house walls under the lowest roof edges (arrows 18 and 36 in the sketch).
22. Gable end fascia.
See notes at 21 above. The gable end fascia is the trim board attached to the roof edges, extending from ridge to lower roof edge, and where a rake overhang is present, covering the outermost rake rafter or barge rafter.
23. Gable end vent
or attic vent at gable end (Not shown: rake intake venting may also be found at the gable ends of a home where barge rafters and framing form an overhang at these walls).
24. Wall corner studs or post;
See STRUCTURAL INSPECTIONS & DEFECTS
and FRAMING DAMAGE, INSPECTION, REPAIR
25. Wall Stud
basic framing unit of wood frame construction building walls
26. Sill plate (rests atop foundation wall, nailed to rim joist and joists)
27. Wall top plate
28. Diagonal wall bracing
(not present on all buildings, modern wood frame construction uses plywood or OSB sheathing to provide wall stiffness and protect against "racking" or diagonal movement in the wood framed structure)
29. Wall sheathing -
showing diagonal tongue and groove boards, typically 3/4" thick; modern wall sheathing in wood frame construction uses 1/2" thick plywood or OSB sheathing products.
See SHEATHING, EXTERIOR PRODUCT INDEX
and
See PLYWOOD Roof, Wall, Floor Decks & Sheathing
also
See INSULATION INSPECTION & IMPROVEMENT.
Definition of Water table trim board:
The horizontal board running along the bottom of a building exterior wall siding such as common on clapboard-sided homes is often called a water table trim board.
Our illustration at left shows the water table horizontal trim board on a building sided with wood clapboards.
Best construction practices would include zee flashing atop this board and extending up behind the bottom clapboard just above, or a drip cap atop the water table trim board along with zee flashing.
Cornice, frieze and fascia boards and trim are described above at item 16.
30. Floor joist
resting on sill plate atop foundation wall.
FLOOR, ENGINEERED WOOD, LAMINATES INSTALL
and FLOOR FRAMING & SUBFLOOR for TILE
31. Interior partition wall
over fireplace mantel; may be plaster over solid masonry or other construction;
32. Floor joist resting on basement beam or center girder.
33. Flooring underlayment (in 1955 this was red rosin paper or 15# roofing felt).
Modern floor underlayment uses at least one thickness of tongue-and groove 3/4" plywood. Where carpeting is to be installed builders may use solid-core plywood to avoid accidental punctures of the flooring through the carpeting (stiletto heeled shoes).
See FLOOR DAMAGE DIAGNOSIS
and FLOOR TYPES & DEFECTS
34. Subflooring (shown, diagonal tongue and groove boards) - see #33 above.
Additional layers of subflooring over the base underlayment may be installed where tile is to be installed;
See FLOOR FRAMING & SUBFLOOR for TILE
35. Housewrap or moisture barrier (in 1955 this was red rosin paper or 15# roofing felt).
See HOUSEWRAP INSTALLATION DETAILS.
Also
See INSULATION INSPECTION & IMPROVEMENT.
36. Exterior siding (shown: clapboards)
See SIDING TYPES, INSTALLATION, DEFECTS
37. Interior partition wall
or center wall partition (may be load bearing, supporting 2nd floor joists)
38. Interior wall covering:
Plaster wall scratch coat or masonry for chimney (if present)
See PLASTER TYPE IDENTIFICATION
and DRYWALL HAZARDS, CHINESE
and DRYWALL INSTALLATION Best Practices
and DRYWALL MOLD RESISTANT
39. Grade level (top of soil around building).
See GRADING, DRAINAGE & SITE WORK
40. Foundation wall,
along with wall footings (42) supports the structure and holds back earth where a basement or crawl space is included.
See FOUNDATION CRACKS & DAMAGE GUIDE
41. Sill sealer (insulation placed between sill plate and foundation wall top)
See AIR LEAK MINIMIZATION
42. Footing,
supports the foundation wall.
See FOUNDATION DEFECTS OF OMISSION - MISSING
43. Footing drain
or foundation drain (perforated pipe + gravel, should extend to daylight to drain by gravity).
FOOTING & FOUNDATION DRAINS
44. Poured concrete basement floor slab (floating slab atop compacted fill inside foundation wall)
See CONCRETE SLAB CRACK EVALUATION -
45. Compacted fill (or gravel atop fill or poly on gravel on fill)
below basement floor slab
See BLOCK FOUNDATION BACKFILL DAMAGE
46. Main girder
resting on supporting posts or pockets in foundation walls (not shown but you can see a post to the right of (30). The main girder carries part of the floor joist load, typically through the center of the home.
See FRAMING DAMAGE, INSPECTION, REPAIR
47. Backfill
around foundation wall.
See GRADING, DRAINAGE & SITE WORK
48. Rim joist or pier cap
forms the perimeter framing of the building floor and rests atop the foundation wall. The rim joist, set on edge, is nailed to the sill plate. The rim joist and sill plate rest on pier top where a continuous foundation wall is not present.
See DECK JOIST INSTALLATION for a simple illustration that includes a rim joist design.
and
See STRUCTURAL DAMAGE PROBING
49. Pier,
alternative to a continuous foundation wall, piers may support posts that in turn support perimeter girders or beams carrying the building wall loads.
50. Window sash.
See WINDOWS & DOORS - home
and
See WINDOW TYPES, GUIDE
and
See WINDOW TYPES, PHOTO GUIDE
51. Window jamb or window frame
52. Window sash frame
53. Window header
See WINDOW FLASHING & SEALING GUIDE
54. Window interior trim
55. Entry porch gable
56. Fireplace ash pit
See CHIMNEY CLEANOUT CLEARANCE to COMBUSTIBLES
and
See CHIMNEY CLEANOUT DOOR
57. Stair tread.
See STAIRS, RAILINGS, LANDINGS, RAMPS
58. Stair riser -
the vertical distance between the walking surface of steps or treads, formed by a solid enclosure such as a board except where open risers are permitted.
See STAIR RISER SPECIFICATIONS
59. Stair stringer (structural support for stair treads and risers)
See STAIR STRINGER SPECIFICATIONS
60. Stair newel post
at stair bottom (handrail ends at this post)
See details at NEWEL POST CONSTRUCTION
Also see GUARDRAILS on STAIRS
61. Stair rail or handrail;
on landings or balconies: guardrail.
See STAIRS, RAILINGS, LANDINGS, RAMPS
62. Stair baluster.
Balusters are the vertical supports enclosing the space between the underside of the stair railing and the stair tread upper surface. Typically spaced 4" o.c. to avoid child hazards.
See GUARDRAIL CONSTRUCTION, STAIRS
Definitions of Home & Building Inspection Terms
- Automatic Safety Controls
-
Devices designed and installed to protect systems and components from excessively high or low pressure and temperatures, excessive electrical current, loss of water, loss of ignition, fuel leaks, fire, freezing, or other unsafe conditions.
See LIMIT SWITCHES, BOILERS (also used on gas or oil fired water heaters)
and LOW WATER CUTOFF VALVES as well
as RELIEF VALVES - TP VALVES
and RESET SWITCH on PRIMARY CONTROL for examples of automatic safety controls in buildings.
Also
See WATER PUMP & TANK CONTROLS & SWITCHES for examples of plumbing system safety controls, and
See CIRCUIT BREAKER FAILURE RATES for an example of electrical system safety controls. - Central Air Conditioning -
See AIR CONDITIONING SYSTEM INSPECTION DIAGNOSIS & REPAIRS for details. - A system which uses ducts to distribute cooling and/or dehumidified air to more than one room or uses pipes to distribute chilled water to heat exchangers in more than one room, and which is not plugged into an electrical convenience outlet. - Component
-
A readily accessible and observable aspect of a system, such as a floor, or wall, but not individual pieces such as boards or nails where many similar pieces make up the component. - Cross Connection -
See CROSS CONNECTIONS, PLUMBING for details. - A plumbing system cross connection is any physical connection or arrangement between potable water and any source of contamination. A cross connection risks contamination of building water piping or municipal water supply with bacteria.
Common examples of cross connections in buildings include water softeners and dishwashers connected to a building drain without an air gap and water powered backup sump pump systems that use municipal water pressure and a venturi to evacuate water from a building or its sump pit .
Leaving a garden hose outlet end in an unsanitary water source such as a garden pond is also a cross connection that may be unsanitary.
See HEALTH RISKS & WATER SOFTENERS
See Sump Pump Types - Dangerous or Adverse Situations
-
Situations which pose a threat of injury to the inspector, and those situations which require the use of special protective clothing or safety equipment.
See Safety for Building Inspectors - Describe
-
Report in writing a system or component by its type, or other observed characteristics, to distinguish it from other components used for the same purposes.
See Reports: Checklists vs Narrative - Dismantle
-
To take apart or remove any component, device, or piece of equipment that is bolted, screwed, or fastened by other means and that would not be dismantled by the homeowner in the course of normal household maintenance. - Engineering
-
Analysis or design work requiring extensive preparation and experience in the use of mathematics, chemistry, physics, and the engineering sciences.
See STRUCTURAL INSPECTIONS & DEFECTS for examples of non-engineering inspection of buildings and structures for visual evidence of defects or unsafe conditions. - Enter
-
To go into an area to observe all visible components. - Functional Drainage
-
A drain is functional when it empties in a reasonable amount of time and does not overflow when another fixture is drained simultaneously.
See CLOGGED DRAIN DIAGNOSIS & REPAIR. - Functional Flow
-
A reasonable flow at the highest fixture in a dwelling when another fixture is operated simultaneously.
See WATER PRESSURE MEASUREMENT.
See also WELL FLOW RATE - Household Appliances
-
Kitchen and laundry appliances, room air conditioners, and similar appliances. - Inspector
-
Any person who examines any component of a building, through visual means and through normal user controls, without the use of mathematical sciences.
See HOME & BUILDING INSPECTORS & INSPECTION METHODS. - Installed
-
Attached or connected such that the installed item requires tools for removal. - Normal Operating Controls
-
Homeowner operated devices such as thermostat wall switch, or safety switch
See details
at THERMOSTATS
and
at ELECTRICAL POWER SWITCH FOR HEAT
Also
See ELECTRIC PANEL INSPECTION. - Observe
-
The act of making a visual examination. - On-site Water Supply Quality
-
Water quality is based on the bacterial, chemical, mineral, and solids content of the water.
See WATER QUALITY TESTS, CONTAMINANTS, TREATMENT - On-site Water Supply Quantity
-
Water quantity is the volume of water that can be drawn from a well under normal usage rates (for private water supply systems. For municipal water supply systems the quantity of water that can be drawn is usually not limited.
See WELL YIELD, SAFE LIMITS
But many people who ask about water "quantity" are actually concerned with the rate of flow of water . Flow rate -how fast water comes out of a faucet or shower head, depends on several variables such as pipe diameter and water pressure
see WATER PRESSURE MEASUREMENT
If the building is served by a private well, both water quantity and flow rate may also be limited by the well itself
see WELL FLOW RATE
See WELL FLOW RATE
and WATER QUANTITY IMPROVEMENT. - Operate
-
To cause systems or equipment to function. Usually during a home inspection equipment is operated just by using normal controls and switches intended for use by the occupants of the building. - Primary Windows and Doors
-
Windows and/or exterior doors which are designed to remain in their respective openings year round and not left open for the entire summer.
See WINDOWS & DOORS - Readily Openable Access Panel
-
A panel provided for homeowner inspection and maintenance which has removable or operable fasteners or latch devices in order to be lifted off, swung open, or otherwise removed by one person, and its edges and fasteners are not painted in place.
Limited to those panels which are within normal reach or from a 4-foot stepladder, and which are not blocked by stored items, furniture, or building components. - Recreational Facilities
-
Spas, saunas, steam baths, swimming pools, tennis courts, playground equipment, and other exercise, entertainment, or athletic facilities. - Representative Number
-
For multiple identical components such as windows and electrical outlets -- one such component per room. For multiple identical exterior components - one such component on each side of the building. - Roof Drainage Systems
-
Gutters, downspouts, leaders, splash blocks, and similar components used to carry water off of a roof and away from a building.
See GUTTERS & DOWNSPOUTS. - Safety Glazing
-
Tempered glass, laminated glass, or rigid plastic.
See WINDOWS & DOORS. - Shut Down
-
A piece of equipment or a system is shut down when it cannot be operated by the device or control which a home owner should normally use to operate it. If its safety switch or circuit breaker is in the "off" position, or its fuse is missing or blown, the inspector is not required to reestablish the circuit for the purpose of operating the equipment or system.
See ELECTRIC PANEL INSPECTION
For examples of individual device power controls,
See ELECTRICAL POWER SWITCH FOR HEAT
and
See WATER PUMP PROTECTION SWITCH - Solid Fuel Heating Device
-
Any wood, coal, or other similar organic fuel burning device, including but not limited to fireplaces whether masonry or factory-built, fireplace inserts and stoves, woodstoves (room heaters), central furnaces, and combinations of these devices.
See WOOD STOVE OPERATION & SAFETY - home - Structural Component
-
A component which supports non-variable forces or weights (dead loads) and variable forces or weights (live loads).
See STRUCTURAL INSPECTIONS & DEFECTS. - System
-
A combination of interacting or interdependent components, assembled to carry out one or more functions. - Technically Exhaustive
-
An inspection is technically exhaustive when it involves the extensive use of measurements, instruments, testing, calculators, and other means to develop scientific or engineering findings, conclusions, and recommendations. - Underfloor Crawl Space
-
The area within the confines of the foundation and between the ground and the underside of the lowest floor structural component.
See CRAWL SPACE SAFETY ADVICE
and CRAWLSPACE MOLD ADVICE.
Other Definitions and Notes
Building Code compliance:
Home inspections performed to ASHI or other professional home inspectors association, state or provincial licensing standards for home inspections, are focused on in-service conditions and do not certify compliance with building codes.
But to be accurately informed and to be able to recognize important defects in the field, ASHI inspectors may refer to various building codes and also to other standards for purposes of training or explanation.
In-service building component failures
Home inspectors operate in that zone of discovery between new constructing code-compliance inspections and post-failure investigations and repair work.
Using essentially visual methods home inspectors examine both major building components and small details which offer clues suggesting areas where major repairs may be needed.
ASHI's Contribution to other fields Because ASHI (American Society of Home Inspectors), the first national professional associations of home inspectors, has building experts examining residential structures in every U.S. State and
CAHI (Canadian Association of Home Inspectors) has inspectors in every Canadian Province, these professional home inspectors present an opportunity to contribute to and share data and field experience with other construction-related professional groups and with trade associations.
Question:
What do you call the wide board that runs just below the soffits on the vertical side of the house? This would be the board just above the clapboard on a wooden house. Also, what do you call the same board at the bottom on the clapboard between the clapboard and the foundation?
I use to know these terms, but I can’t remember them. I do find your online information very useful. Thanks for having most of what I need in one place. - M.M. 8/14/2013
Reply:
Definition of cornice molding or cornice trim:
The horizontal board running at the top of a building exterior wall is a cornice molding or cornice trim board; some buildings have a decorative cornice while more common on simple residential structures is a plain horizontal trim board.
The cornice is also described in some dictionaries as the uppermost part of an entablature. Cornice molding also is used indoors in some buildings and appears as a trim board mounted at the juncture of wall top and ceiling.
Definition of frieze board:
a frieze board is a horizontal decorative board at the top of a wall or between the cornice and the wall covering; a frieze board may appear on the building exterior or on an interior wall as well. Some architects and builders may refer to the horizontal board at the top of the wall, below the soffit as simply the frieze board, omitting any discussion of (the more complex) cornice or cornice trim.
Other sources describe the frieze board as part of a classical entablature located between the architrave and the cornice.
But I don't like this usage of architrave when discussing exterior building wall trim because properly an architrave is a decorated / decorative horizontal beam or lintel resting on the top of two or more columns in classical architecture, or found above a building window or door.
Definition of entablature:
on a classical building the entablature is a combination of decorative elements that rests atop columns, made up typically of an architrave, frieze, and cornice.
The term entablature is used then to describe a built-up combination of horizontal decorative components.
Definition of fascia board or fascia trim:
The horizontal board running along the outer edge of a soffit, typically covered or mostly covered by a gutter on modern homes, is the fascia board. Don't confuse fascia board with cornice molding which is below the soffit and in the plane of the wall itself.
On some buildings the water table trim is a bit more complex, using at least two pieces of horizontal trim: a narrow board, perhaps 1-3" in width is placed on an angle sloping away from the wall to form a drip cap atop a 6-10" wide horizontal trim board placed flat against the building.
Definition of water table trim board:
The horizontal board running along the bottom of a building exterior wall siding such as common on clapboard-sided homes is often called a water table trim board.
House Parts References
- A very helpful reference that provides illustrative sketches and definitions of building components and terms is Architectural Graphic Standards, by Ramsey Sleeper [4]
- Field Guides to North American House Architecture [book info link] we have found particularly helpful in identifying architectural styles
- Phelan, Vincent CARE and REPAIR of the HOUSE [PDF], building and Housing Publication BH15, U.S. Bureau of Commerce, Bureau of Standards, (1931), retrieved 2017/12/07, original source: nvlpubs.nist.gov/nistpubs/Legacy/BH/nbsbuildinghousing15.pdf
- [1] Basic Housing Inspection, US DHEW, S 352.75 U48, p.144, out of print, but is available in most state libraries; New York State version, ca 1955, source of our page top sketch of house parts.
However even this illustration appears to have been copied from a still earlier source and we have seen this identical drawing with different numbers and often published without a consistent key that defines the numbered items. - [2] Allen, Edward; Thallon, Rob (2011). Fundamentals of Residential Construction. John Wiley & Sons.
- [3] Anderson, Leroy Oscar (2002) [1970]. Wood-frame house construction. New York: Books for Business. ISBN 0-89499-167-1.
- [4] Architectural Graphic Standards: Student Edition (Ramsey/Sleeper Architectural Graphic Standards Series) [Paperback] Charles George Ramsey (Author), Harold Reeve Sleeper (Author), Bruce Bassler (Editor), Wiley; 11 edition (March 3, 2008), ISBN-10: 0470085460 or ISBN-13: 978-0470085462
- Building Pathology, Deterioration, Diagnostics, and Intervention, Samuel Y. Harris, P.E., AIA, Esq., ISBN 0-471-33172-4, John Wiley & Sons, 2001 [General building science-DF] ISBN-10: 0471331724 ISBN-13: 978-0471331728
- Building Pathology: Principles and Practice, David Watt, Wiley-Blackwell; 2 edition (March 7, 2008) ISBN-10: 1405161035 ISBN-13: 978-1405161039
...
Reader Comments, Questions & Answers About The Article Above
Below you will find questions and answers previously posted on this page at its page bottom reader comment box.
Reader Q&A - also see RECOMMENDED ARTICLES & FAQs
On 2023-07-15 by InspectApedia Publisher - the horizontal trim separating siding might best be called a "belly band" or "bellyband".
@Sue,
The answer to the name of the horizontal trim separating siding might best be called a "belly band" or "bellyband".
Other sources call this trim the "beauty board" - usually run around the building separating siding between the first and second floors, but sometimes separating siding between the level of the first floor and additional siding that extends below that level.
It's not "Beadboard" - a wood paneling or siding with vertical grooves.
Beadboard might be used as an accent detail both on a building exterior wall as well as indoors.
Other than "belly band" I'm researching further as I don't have a familiar name for the horizontal wood trim that we might find on exterior siding between two different siding sections such as the upper and lower floors of a home.
For other readers,
The horizontal trim along the roof edge or eaves is the fascia board.
At gable ends some carpenters refer to the trim covering the top of the gable ends as the barge board.
the horizontal trim at the top of the wall is a frieze board.
At the bottom of the wall, see the water table trim - item 28 in the house parts list above on this page.
At
EXTERIOR TRIM INSTALLATION DETAILS
inspectapedia.com/exterior/Exterior_Trim_Installation.php
we describe using Z-flashing at the top of horizontal building trim to avoid creating a rot risk with wood products or a leak risk with any siding material.
The illustration below showing flashing above horizontal building trim is from James Hardie's Best Practices guide, available here as a PDF download at
https://inspectapedia.com/exterior/JamesHardie-Best-Practice-Guide-Manual-Version-HZ10.pdf
JamesHardie refers to this horizontal trim board simply as a "band board" joint.
So in sum, to answer your question, we have several synonyms:
Band board
Belly band
Bellyband board
Belly board
Beauty board
Horizontal trim board between siding sections on a building exterior
On 2023-07-15 by Sue
What is the name of a horizontal piece of wood on the exterior of a house that goes between two different types of siding. i.e. between vertical and horizontal headboard.?
“Beadboard”?
On 2021-06-30 by inspectapedia.com.moderator
@Robert Lee Covington,
I'm not sure which "This" on the house forms your question;
if you are asking about that overhang that's a soffit or roof eaves.
I also see a couple of louvered vent covers that are probably soffit intake venting for the attic or under-roof area (a design that's usually inadequate).
Search InspectApedia.com for ROOF VENTILATION SPECIFICATIONS to see details on that topic.
On 2021-06-30 by Robert Lee Covington
What do you call this on the house
On 2021-01-29 by (mod) - identify the original vs. additions to this house - compare the age of parts of a building
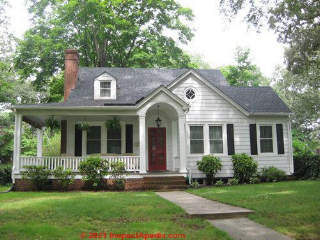 Rose
Rose
It's quite possible that the original house is the larger rear single-gable roof, but a definitive answer can probably be found by inspection the details of framing in the two attic spaces and in the basement or crawl spaces of this home.
It'd be helpful to know the location and age of the home; then look at type and age of framing materials, fasteners, saw marks, etc.
See details of how to do this at
AGE of a BUILDING, HOW to DETERMINE
FRAMING AGE, SIZE, SPACING, TYPES
FRAMING MATERIAL AGE
FRAMING METHODS, AGE, TYPES
NAILS & HARDWARE, AGE
The porch, if that is actually your concern, can be dated similarly, but is certainly part of the principal structure in this case as it is attached to it.
Your second to last sentence I am guessing is an excerpt from your local building code and / or code officials - and is the final legal authority in such matters.
I read that as: you count the attached structures, such as a front and side porch, in determining the footprint of the building. The remaining property upon which the structure does NOT extend is what I'd expect to count in determining the size of the various yards, front, sides, rear.
On 2021-01-29 by Rose too
In this picture of house with front porch can you define the principal building and the accessory building? [Photo above] Can you define the side of the house where it end and where the front of the house begins? Does the accessory building include the side of the house or just where the principal building ends?
The accessory building begins is where the front yard begins correct? Front porch is front porch and is NOT included in the meaning inclusive of "side yard".
Any porch or carport having a roof shall be considered a part of the building for the determination of the
size of the yard or lot coverage. Which does not include determining "side yard" correct?
On 2020-12-16 - by (mod) -
RoseYes the porch or deck, if attached to the house, is part of its structure in the sense of building code compliance regulations.
Some building inspectors, if pressed, may exclude a deck or porch that is completely free-standing.
On 2020-12-16 by rose hess
Is the porch considered part of the "structure"?
On 2020-12-16 by (mod) - when is a porch part of the structure?
Rose
Yes in my opinion a porch or deck, if attached to the house, is part of its structure in the sense of building code compliance regulations.
Some building inspectors, if pressed, may exclude a deck or porch that is completely free-standing.
On 2020-12-16 by rose hess
Is the porch considered part of the "structure"?On 2020-09-02 - by (mod) -
I want to help but I'm not sure what we are I want to help but I'm not sure what we are discussing. Perhaps you can post a photo or a sketch with your comment. If you are referring to the horizontal trim near the top of the wall, That's typically a cornice molding.On 2020-09-02 by Tushar More
We puts some extra material or things in upper part of the wall. What is the word for that part.On 2020-06-16 - by (mod) -
SoffitsThanks for the question, Ruth.
On 2020-06-11 by Ruth Hobrock
What is the "bumped out" area near the ceiling called ( usually in the kitchen)?On 2018-09-30 - by (mod) -
Brian, when I constructed those components my partner and I called them just what you did - a soffit "return"
Some builders call that construction, if present, the "box end" of the soffit.
Interesting etymology:
"Eaves" is from old english efes - possibly from old german obsen for "over".
"Soffit" is from the Latin suffixus - fastened below.
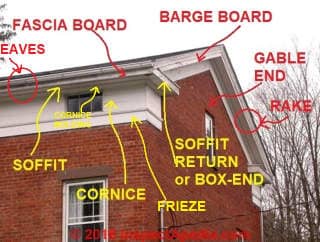
My photo above is of the historic Seneca Howland house in Pleasant Valley, New York, the victim of a restoration and repair project that I and another carpenter completed many years ago.
Also see SENECA HOWLAND HOUSE - links to various photos of this home as they appear at InspectApedia.com
On 2018-09-30 by Brian Callahan
What is the name of a soffit that returns back under a gable section of a house?On 2018-05-16 - by (mod) -
RobbI'll research further but from an initial review of three architectural glossaries and a few brick websites online I didn't find a special name for the lower wall brick veneer wall in your photo. There are of course names for the wall components; brick ledge, shelf angle support, veneer courses, etc.
My go-to hard copy reference is Ramsey/Sleeper Architectural Graphic Standards distinguishes between brick veneer walls (of several types with and without a cavity), and brick bearing walls. But I did not find a name for the use of a brick veneer wall on just the lower part of a building. I'd call it a brick veneer skirt wall if I were forced to choose a name.
The winner: Brick skirting or brick veneer skirt wall.
Those phrases are in common use.
Skirting is widely used as a term for any covering around the lower area of a building wall, including coverings for a foundation and even at mobile homes.
On 2018-05-16 by Robb L. Robertson, PE
Hi Daniel,
Can you tell me what the proper term is for the lower skirting of brick veneer that often is seen on homes, like the one I have attached? I seem to remember from my architectural drafting days that my boss called out a particular term. Sort of like wainscoting is on the interior.
IMAGE LOST by older version of Clark Van Oyen’s Comments Box code - now fixed. Please re-post the image if you can. Sorry. Mod.
On 2018-02-18 - by (mod) -
SoffitOn 2018-02-15 by Anonymous
What is the underside of a roof's eaves called?...
...
Continue reading at HOME & BUILDING INSPECTION METHODS or select a topic from the closely-related articles below, or see the complete ARTICLE INDEX.
Or see these
Recommended Articles
- ARCHITECTURE & BUILDING COMPONENT ID - home
- ARCHITECTURE DICTIONARY of BUILDINGS & COMPONENTS
- ARCHITECTURAL STYLE & BUILDING AGE
- BUILD YOUR DREAM HOME
- CONSTRUCTION DICTIONARY
- GLOSSARY of BUILDING TERMS
- HOME CONSTRUCTION CATALOGS 1950
- HOUSE PARTS, DEFINITIONS
Suggested citation for this web page
HOUSE PARTS, DEFINITIONS at InspectApedia.com - online encyclopedia of building & environmental inspection, testing, diagnosis, repair, & problem prevention advice.
Or see this
INDEX to RELATED ARTICLES: ARTICLE INDEX to BUILDING & HOME INSPECTION
Or use the SEARCH BOX found below to Ask a Question or Search InspectApedia
Or see thisINDEX to RELATED ARTICLES: ARTICLE INDEX to DEFINITIONS
Or use the SEARCH BOX found below to Ask a Question or Search InspectApedia
Ask a Question or Search InspectApedia
Try the search box just below, or if you prefer, post a question or comment in the Comments box below and we will respond promptly.
Search the InspectApedia website
Note: appearance of your Comment below may be delayed: if your comment contains an image, photograph, web link, or text that looks to the software as if it might be a web link, your posting will appear after it has been approved by a moderator. Apologies for the delay.
Only one image can be added per comment but you can post as many comments, and therefore images, as you like.
You will not receive a notification when a response to your question has been posted.
Please bookmark this page to make it easy for you to check back for our response.
IF above you see "Comment Form is loading comments..." then COMMENT BOX - countable.ca / bawkbox.com IS NOT WORKING.
In any case you are welcome to send an email directly to us at InspectApedia.com at editor@inspectApedia.com
We'll reply to you directly. Please help us help you by noting, in your email, the URL of the InspectApedia page where you wanted to comment.
Citations & References
In addition to any citations in the article above, a full list is available on request.
- In addition to citations & references found in this article, see the research citations given at the end of the related articles found at our suggested
CONTINUE READING or RECOMMENDED ARTICLES.
- Carson, Dunlop & Associates Ltd., 120 Carlton Street Suite 407, Toronto ON M5A 4K2. Tel: (416) 964-9415 1-800-268-7070 Email: info@carsondunlop.com. Alan Carson is a past president of ASHI, the American Society of Home Inspectors.
Thanks to Alan Carson and Bob Dunlop, for permission for InspectAPedia to use text excerpts from The HOME REFERENCE BOOK - the Encyclopedia of Homes and to use illustrations from The ILLUSTRATED HOME .
Carson Dunlop Associates provides extensive home inspection education and report writing material. In gratitude we provide links to tsome Carson Dunlop Associates products and services.


