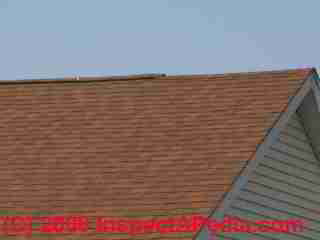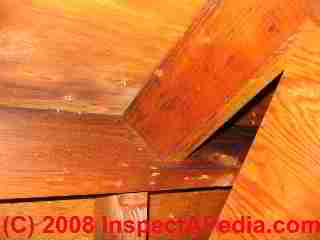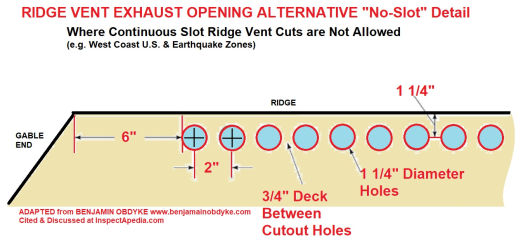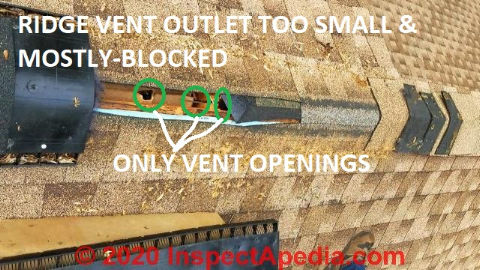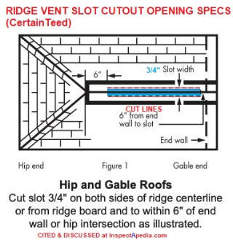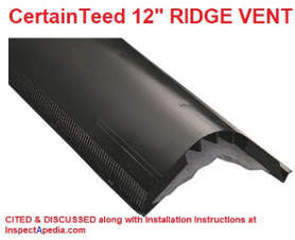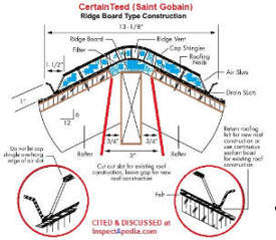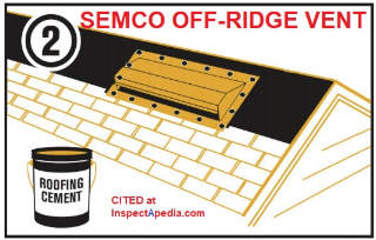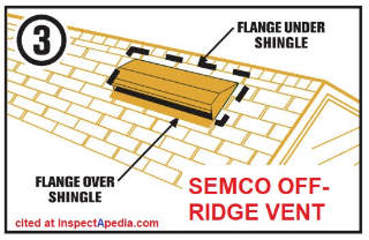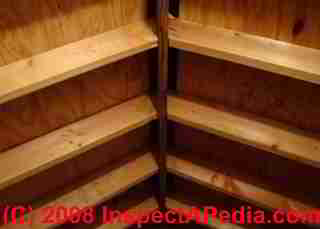 Ridge Vent Installation Instructions & Errors
Ridge Vent Installation Instructions & Errors
How to Inspect Ridge Vents from the Attic
- POST a QUESTION or COMMENT about attic moisture, condensation & ventilation: check the ridge vent from inside the attic
Roof venting at the ridge, inspect from attic: this article describes common attic ventilation defects easily observed at the ridge or high point of the roof, as visible from the attic or building interior.
InspectAPedia tolerates no conflicts of interest. We have no relationship with advertisers, products, or services discussed at this website.
- Daniel Friedman, Publisher/Editor/Author - See WHO ARE WE?
Inspecting the Ridge Vent System from the Attic
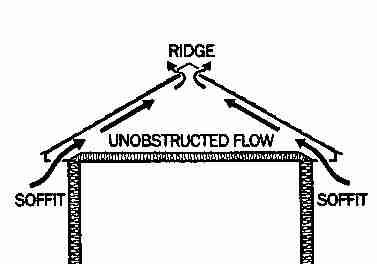
This article describes inspection methods and clues to detect roof venting deficiencies, insulation defects, and attic condensation problems in buildings.
It describes proper roof ventilation placement, amounts, and other details. This discussion is part of "How to Correct Improper or Inadequate Attic or Under-Roof Ventilation in buildings" in our discussion of "Attic Condensation".
You need the gap at the ridge (or "peak") of the roof for the ridge vent to work. Of course some roof shapes such as pyramid or shed roofs merit special techniques to obtain effective intake and exit venting.
But for a simple gable-styled roof structure, here is what a ridge vent looks like from inside the attic of a home.
The ridge vent cut at the roof ridge or peak extends the entire length of the ridge,
stopping just a foot or so from either end,
and should give 1.5” to 2.5” of open space (no plywood) on either side of the ridge board for attic air to escape out through the ridge vent.
Watch out: In certain areas of the United States, building codes do not allow for a continuous slot to be cut into the roof structure. [See illustration below, adapted from Benjamin Obdyke.]
This is especially true on the west coast and other earthquake prone areas.
[Benjamin Obdyke's ] Roll Vent can be installed on a roof without a continuous slot.
Drill 1 1/4 inch holes every 2 inches on center (this will leave 3/4 inch of deck between each hole) and 1 1/4 inches on center from the peak of the roof. From each gable end, leave 6 inches with no holes cut. (Benjamin Obdyke 2017).
Blocked = Fake ridge vents
Watch out: As depicted by the pair of photographs above, sometimes we find that a builder has installed a ridge vent from outside but s/he failed to cut away the roof plywood to provide the exit air path to properly vent the attic. In this case this lazy man's faux ridge vent installed outside should be removed along with any ridge cap shingles below it.
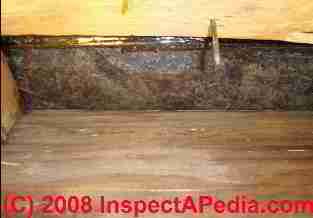 The ridge vent slot should be cut to remove roof sheathing as we described just above (or best, following instructions of the ridge vent manufacturer).
The ridge vent slot should be cut to remove roof sheathing as we described just above (or best, following instructions of the ridge vent manufacturer).
Do not cut into the rafters themselves. Then install the ridge vent again and you'll have a working roof exit vent system.
Roofing Felt Obstructed ridge vents
It’s less common for us to find that a builder cut away plywood for the ridge vent, but that s/he installed building paper or more likely roofing felt over the opening before installing the ridge vent.
In this case just cut away the building paper to expose the underside of the plastic ridge vent mesh, plastic Cor-A-Vent material (looks like a plastic version of the edge of a cardboard box)
or the opening into the aluminum ridge vent (depending on which type of ridge vent was installed).
Check that the ridge vent material itself is not blocked by building paper (which you can simply cut away).
...
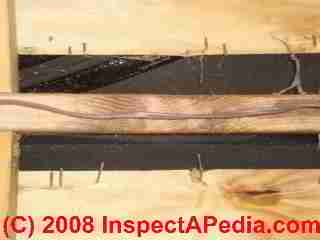
The blocking of the ridge vent opening above by roofing felt is improper.
Also see ROOFING FELT UNDERLAYMENT REQUIREMENTS
Shingle-obstructed ridge vent warning
If when inspecting from the attic and looking up into the slot of removed-plywood at the ridge of the roof you see the under side of a roof shingle, either the roofer made the ridge vent a bit longer than needed, or something else is going on that we’d need to check from outside.
In any case, do not cut away roofing shingles over the ridge vent as you might invite a roof leak.
If your attic or under-roof cavity has a problem with moisture or mold, installing continuous, un-blocked, aggressive exit venting at the ridge is an important step.
Above: this ridge vent opening was blocked by ceiling insulation inside teh structure, and the opening was insufficient in width if a ridge board is present. Photo courtesy of InspectApedia.com reader Moses.
Details of this snafu are at CATHEDRAL CEILING VENTILATION
Ridge Vent Sources & Installation Instructions
Illustration: showing the proper cut-out opening dimensions for a typical ridge vent exerpted & adapted from CertainTeed ridge vent installation manual cited below. The company recommends a cutout width giving a 3/4" wide opening on either side of a ridge board (that is itself typically 1 1/2" thick) making the total cutout width about 3".
A Benjamin Obdyke roll-vent type ridge vent requires a 3 1/2 inch slot at the ridge, giving a 1" opening on either side of a typical 1 1/2" thick ridge board (if present).
The cutout for the ridge vent usually stops 6" from the end of the ridge, from an abutting vertical end-wall, or from the abutment to a hip on a hipped roof.
[Click to enlarge any image]
- Air Vent, CRV ALUMINUM RIDGE VENT INSTLLATION INSTRUCTIONS [PDF] Air Vent Inc., 3000 W. Commerce St., Dallas TC 75212 USA, Tel: 1 800-247-8368 - retrieved 2021/02/16 original source: http://www.airvent.com/index.php/ ventilation-resources/literature-sales-tools/ installation/52-crv-ridge-vent-installation-instructions/file
- Benjamin Obdyke ROLL VENT™ INSTALLATION INSTRUCTIONS [PDF] (2017) Benjamin Obdyke Co., 400 Babylon Rd., Suite A., Horsham PA 19044 USA , Tel: 8000-523-5261, website: benjaminobdyke.com - retrieved 2021/02/16, original source: https://benjaminobdyke.com/wp-content/ uploads/2020/11/ Roll_Vent_Installation_Instructions_092817_web.pdf
This product can be used to provide (and screen) roof ventilation openings
- at the ridge
- at off-ridge or below-ridge locations (parallel to the ridge line)
- at the soffit or fascia, behind a fascia board or falshing.
Excerpt:
Watch out: If continuous soffit or fascia vents and ridge vents are used, other vent systems should be removed or disconnected and gable vents should be closed. The use of mixed ventilation systems, such as soffit and ridge vents in combination with a power fan could result in reverse airflow that could result in water leakage into the attic. - Benjamin Obdyke, XTRACTOR VENT INSTALLATION INSTRUCTIONS [PDF] (2017) Op. Cit., - retrieved 2021/02/16, original source: v
- Boral Roofing RidgeMaster - HipMaster ROOF VENT BROCHURE [PDF] (2018) , Tel: 800-971-4148, Website: https://www.boralroof.com/
Above: CertainTeed's 12-inch Ridge Vent; note the use of a synthetic fabric intended to prevent wind-blown rain and snow entry. [Click to enlarge any image]
- CertainTeed, CertainTeed RIDGE VENT INSTALLATION INSTRUCTIONS [PDF] (2013) CertainTeed, Saint Gobain Co., PO Box 860, Valley Forge PA 19482 USA, Tel-Consumer: 800-782-8777 tel-Professional: 800-233-8990 retrieved 2021/02/16, original source: https://www.certainteed.com/resources/CTRidgeVent12Install.pdf
CertainTeed 12" Ridge Vent fits roofs with 3/12 to 16/12 pitches. Instructions call for a 3/4" gap on either side of a typical 1 1/2" thick ridge board. - GAF, GAF MasterFlow™ Attic Exhaust Vent 10' ALUMINUM RIDGE VENT INSTALLATION INSTRUCTIONS [PDF] (2017) GAF, 1 Campus Drive, Parsippany NJ 07054 USA, retrieved 2021/02/16 original source: https://www.buildsite.com/pdf/gaf2/Master-Flow-10-Aluminum-Ridge-Vent-AR10-Installation-Instructions-1912346.pdf
- GAF, GAF COBRA SNOW-COUNTRY™ RIDGE VENT INSTRUCTIONS for MANUFACTURED/MODULAR HOUSING [PDF] (2013)
Excerpt:
To achieve a “balanced system” with Cobra® Snow Country™ ridge vent, there must be an air intake system (i.e., soffits or undereave vents). For proper ventilation, the amount of undereave ventilation must be equal to the amount of ventilation at the ridge. - GAF Cobra HIP VENT INSTALLATION INSTRUCTIONS [PDF], retrieved 2019/08/07 original source: https://www.gaf.ca/Residential_Roofing/Attic_Ventilation_Products/Cobra_Hip_Vent/Cobra_Hip_Vent_Installation_Instructions_English_Spanish_French.pdf
Only for roof hips. - HARD to VENT ROOF SOLUTIONS for HIPS & CATHEDRAL CEILINGS - how to vent a hipped roof
- Iko, PROPER ATTIC VENTILATION: INSTALLING RIDGE VENTS - contained in a longer article found at https://www.iko.com/na/pro/building-professional-tools/roofing-101/how-to-install-a-roof-vent/ 2021/02/16
Excerpt:
How to Install A Ridge Vent
First, the roofer should remove any cap shingles along the ridge.
Next, they will outline the area using chalk and use a circular saw to cut away sheathing about one or 1.5 inches down on either side of the ridge, stopping three inches from the end of the roof on either side (or according to how far from the end the manufacturer recommends).
The roofer will be careful not to cut into the trusses or ridge board. They will then remove sheathing and install the ridge vent by securing one piece of vent at a time and attaching the next piece into it, nailing each piece as he goes.
The ends should be capped or sealed. If it’s a newer style of shingle-over vent, it may be one continuous piece of aluminum or vinyl, or made of a single fibrous material that’s rolled out over the ridge hole.
The final piece may need to be cut to the right length with a hacksaw at the end of the roof.
Finally, the roofer will secure and weatherproof according to manufacturer instructions (which will generally recommend different materials for different styles). If it’s a shingle-over roof vent, ridge cap shingles will be applied over the vent and secured with two-inch nails.
(Source: Home Guides, Reference.com, NRHA, Fine Homebuilding, Stanley Complete Roofs and Siding) - Keene Roofing, VIPER RIDGE VENT INSTALLATION INSTRUCTIONS [PDF] Keene Roofing Products,
Excerpts:
VIPER VENT Roof Vent System by Keene Building Products is a patented, lightweight roof venting system consisting of a ridge vent and intake vent that work hand in hand ...
All VIPER VENT products are manufactured using filter fabric with extra thick fibers providing clog free performance. The UV resistant filter fabric is 40% thicker than the industry standard.
Combined, this allows VIPER VENT Roof Vent System to provide superior air flow over its lifetime.
VIPER RIDGE VENT™ provides an industry 15 square inches of net free vent area per linear foot (151in²/LF). Our one of a kind double density edge provides superior strength and rigidity, ensuring its ability to maintain a sleek finished look that makes it virtually invisible. - Lomanco, LOMANCO OMNIROLL SHINGLE-OVER RIDGE VENT INSTALLATION INSTRUCTIONS [PDF] Lomanco Vents Inc., 2101 West Main, Jacksonville AR 72076 USA Tel: 800-643-5596 Website: lomanco.com
Excerpt: Most codes concerning residential attic ventilation require a balanced system of 50% top (exhaust) vents and 50% soffit (intake) vents. When this balanced system is used, the Lomanco OmniRoll® will meet or exceed residential attic ventilation codes. - Owens Corning, VentSure® 4-Foot Strip HEAT & MOISTURE RIDGE VENT INSTALLATION INSTRUCTIONS [PDF] (2019) easier to read than the version listed just below but with a bit less detail.
- Owens Corning, VentSure RIGID ROLL VENT INSTALLATION INSTRUCTIONS [PDF] (2007) Owens Corning Corp., retrieved 2021/02/16, original source: http://www2.owenscorning.com/around/ventilation/pdfs/rigid_roll_install.pdf
- Quarrix, QUARRIX RIDGE VENT INSTALLATION INSTRUCTIONS [PDF] Quarrix, Website: www.quarrix.com Tel: 800-438-2920 retrieved 2021/02/16, original source: https://www.quarrix.com/ QuarrixDev/media/Installation-Instructions/Quarrix-Ridge-Vent-Installation-Instructions.pdf
Excerpts:
Start ridge ventilation slot 6” from point where hip and ridge meet. For 5⁄8” profile vents, cut a 2” slot (1” on each side of ridge) along the ridge(s).
For a roof with a center beam, a 31 ⁄2” slot should be cut (13 ⁄4” on each side of ridge).
For 1” profile vents, cut a 2 1⁄2” slot (1 1⁄4” on each side of ridge).
For center beam applications a 4” slot should be cut (2” on each side of ridge).
If entire ridge requires ventilation, stop ventilation slot 6” from point where hip and ridge meet.
To maintain structural integrity, one continuous slot is not recommended on hip applications.
[Excellent, clear, thorough instructions - Ed. ]
- Semco, OFF RIDGE VENT INSTLLATION INSTRUCTIONS [PDF] (2014) Semco Southeastern Metals, retrieved 2021/02/16 original source: https://www.semetals.com/wp-content/ uploads/b2014/1b /Off-Ridge-Vent-Installation-Instructions-10.22.14-pg-1.pdf
[This roof near-ridge or "off ridge" vent may be useful where construction details, such as a very wide structural ridge beam preclude use of more-conventional ridge vent products - Ed.[] - SmartRidge I INSTALLATION INSTRUCTIONS [PDF]
- SmartRidge II INSTALLATION INSTRUCTIONS [PDF] for widths 10 1/2", 8 1/2" & 7"
- Ventco ProfileVent® RIDGE VENT INSTALLATION INSTRUCTIONS [PDF] for standing seam metal roofs, Vento, 5500 Quaker Rd., Wrens GA 30833 USA, Tel: 833-300-9515 website: profilevent.com retrieved 2021/02/16, original source: https://profilevent.com/installation/
...
Reader Comments, Questions & Answers About The Article Above
Below you will find questions and answers previously posted on this page at its page bottom reader comment box.
Reader Q&A - also see RECOMMENDED ARTICLES & FAQs
On 2020-08-26 by (mod)
Dom
If the ridge vent is still blocked then it needs to be cleared; if there's no access from below the fix requires removing the ridge vent atop the ridge, un-blocking the air path, and replacing the ridge vent.
On 2020-08-26 by dominick
my installed asphalt GAF replacement roof had many shingles blocking the slots in the cobra ridge roof vent. after a long period of time, the contractor
went into the attic and cut out the shingles and underlayment blocking the vent slots
Should the roofer had done more and remove the ridge vent to see if the shingles were properly sealed
I looked at my main roof ridge vent in the attic and I see underlayment and shingles blocking air flow.
I have GAF shingles and GAF Cobra vent. I have cathedral ceilings so it is difficult to see all of the main ridge vent in the attic I can only see a very small area, about 8 feet. .
I can not see the garage ridged roof vent in the attic because structures and its location
my question must
On 2020-07-20 - by (mod) -
I wanted to add that the bath vents need to vent to the exterior. It's not a proper to vent them into the attic space and is really asking for trouble.
You surely want to clean the multi surfaces and inspect the attic side of ceiling drywall for mold contamination. Clean what you can remove mold suspect insulation, and then perhaps consider a fungicidal sealant on the cleaned surfaces
On 2020-07-20 - by (mod) -
Micah
If the soffets are blocked, I agree that the under roof ventilation system can't work. The issues are not just that it's very hot in the Attic in warm weather.
There's also a risk of condensation accumulation in the Attic in cool weather which in turn leads to mold contamination or other moisture problems in the building.
If it's possible to pull back the insulation or insert some baffles or both to get adequate air flow between every pair of Rafters that would be a simple Improvement on the situation. Acure however not to pull back the installation so far that you start to suffer heat loss through the interior ceilings.
On 2020-07-18 by Micah
I just went into the attic of our newly acquired home. It's a gable metal roof, been on the house around a year. It has a ridge cap, and soffit venting. However, all the soffit vents are blocked with insulation, and 75 percent of the ridge cap looks like it has shingles over it.
Imagine a sideways T, That is the layout. Over the attached garage, the ridge cap is open. As soon as you hit the house portion, all the way back and at the cross, it looks blocked with shingles. When I get back to the very back, I see black mold ( possibly, it's black, and looks like mold) and the chipboard is peeling apart and looks like it came out of a fire. I mean, It's peeling off the sheet, and is "curling" off with that very distinct browned/crispy/crumbles in your fingers look and feel.
I'm assuming the attic is getting WAYY to hot?
How should I go about fixing this, Just move the insulation away from all the soffit vents? how would airflow get to the back portion of the house with what appears to be shingles blocking the ridge vent?
From what I can find, I should move the insulation covering the soffit vents, and install some sort of vent cover and put the insulation back. Then, The rest is a wild guess.
It probably doesn't help that the bathroom vents, and septic vent also vent into the attic. I'd like to get this fixed, any advice?
On 2020-06-20 - by (mod) -
Dom
You can't complete the inspection of a ridge or spot vent just from the roof side as you probably can't see if, for example along the ridge, the plywood decking was actually cut away to make an opening for exit venting.
you can see that the vent is un-damaged and is securely in place
On 2020-06-18 by dominick
how do you inspect the roof vent from on top of roof
On 2019-06-01 - by (mod) -
Drip marks on the floor are often right under the nails that serve as frost collection points in cold weather.
If there is frost in the attic there may be air leaks from the occupied space - into the attic, that is. In winter that's going to carry moisture into that space where it freezes and collects. In summer moisture may also accumulate in a poorly vented attic.
Spillage of roof runoff around a foundation can wet a basement or crawl space, serving as a moisture source that sends moisture right up through the building into the attic or roof cavity.
On 2019-05-28 by Anonymous
(should have replied to this thread)
Hi,
thank you for the prompt response - appreciate that.
not sure if you got change to see the drip mark on the attic floor? does it still mean high humidity in the attic?
i read the link you gave.
i think i might know where the humidity is coming from - we had high humidity in the basement last year that needed two humidifiers to take care of and i believe i had set the whole house humidifer to high last winter. The reason i know that the humidity setting was high because on the windows there was mold "dots" and i belive it was due to the humidity setting at 40-50% in dead of winter. Also the water from roof was draining close to foundation.
what do i at this point through summer?
one question: is there way to tell, while in the attic, if there is ridge vent installed?
On 2019-05-28 - by (mod) -
Jack I've posted your photo for you
I suspect there are multiple of these stains around roofing nails in your attic - typically a sign of condensation or frost forming in the attic - it forms first on the metal tips of nails.
See details at ATTIC MOISTURE or MOLD https://inspectapedia.com/ventilation/Attic_Moisture_Mold.php
It's not a nail defect.
IMAGE LOST by older version of Clark Van Oyen’s useful Comments code - now fixed. Please re-post the image if you can. Sorry. Mod.
On 2019-05-28 - by (mod) -
jack said:
did contractor messed up the roof installation? see pic. ...
1. did he not use a galvanized nails?
2. is the high humidity causing the nail to rust? never had humidity issue up there before.
only difference this year was i insulated the attic door so heat would not escape.
Moderator said:
Please try the Add Image button to post your image.
On 2018-07-09 - by (mod) -
You can attach a photo to each comment and that would perhaps help me make a better comment to myself about the condition of your ridge vent opening. It does sound a bit odd.
On 2018-07-09 by MD
Am getting a new roof, increasing ventilation in the attic, and just looked at the underside of my new ridge vent from inside the attic. Looks like the slot cut in the decking extends a foot or more beyond the plastic vent which has been installed, along with shingles. I can actually see the bottomside of shingles about a foot beyond the end of the plastic vent. No underlayment in that spot, either. Just shingles, looks like, all the way to the end where it meets the second story wall. At least a foot. Certainly that is a mistake... ? If so, how to correct it?
Question:
(Aug 5, 2014) Karen Sue Smith said:
For 7 years and repeated repair attempts My new Building has Leaked Now they want to put a ridge cap on that will not vent. Should This be allowed They Installed a door and it has leaked aroun the outer edge and through the ceiing, Caulking has been their soulution for that. But I know that won't last UG Been Too Patient I Know
Reply:
Karen
I agree that caulks or sealants may not be the best or most reliable fix for a leaky roof, but before doing much more I'd get some help finding where the leaks are actually originating. It sounds as if a desperate repair person has been running amok slapping band-aids all over the roof but never hitting the right spot. Flashing errors at windows and doors, for example need to be repaired.
...
Continue reading at ATTIC VENTILATION or select a topic from the closely-related articles below, or see the complete ARTICLE INDEX.
Or see these
Recommended Articles
- ROOF VENTILATION SPECIFICATIONS - home
- ATTIC CONDENSATION CAUSE & CURE
- ATTIC INSULATION LOCATION & QUANTITY
- ATTIC MOISTURE or MOLD INSPECTION
- ATTIC VENTILATION
- BLOCKED SOFFIT INTAKE VENTS
- CATHEDRAL CEILING INSULATION
- CATHEDRAL CEILING VENTILATION
- COOLING LOAD REDUCTION by ROOF VENTS
- HARD to VENT ROOF SOLUTIONS for HIPS & CATHEDRAL CEILINGS
- PROBLEMS with PARTIAL ROOF VENTILATION
- RIDGE VENT, ATTIC INSTALL & INSPECT how to pinpoint leaks or defective ridge vent installation
- RIDGE VENT LEAK PREVENTION
- ROOF VENT LOCATIONS
- ROOF VENT SOFFIT + RIDGE NEEDED
- ROOF VENT if NO SOFFIT
- ROOF VENT SOFFIT, CONTINUOUS
- ROOF VENTING DEFECTS
- ROOF VENTING EXTERIOR INSPECTION
- ROOF VENTILATION for DEEP SNOW
- ROOF VENTILATION ENERGY SAVING DETAILS
- ROOF VENTILATION, FIRE RESISTANT
- ROOF VENTILATION IMPROVEMENTS
- ROOF VENTILATION INTAKE if NO OVERHANG
- ROOF VENTIILATION INTAKE-OUTLET RATIOS
- ROOF VENTILATION NEEDED?
- ROOF VENTILATION NET FREE AREA
- SKYLIGHT VENTILATION DETAILS
- SOFFIT INTAKE VENT BLOCKED
- SOFFIT INTAKE VENT INSPECTION
- SOFFIT VENTILATION SPECS
- UN-VENTED ROOF SOLUTIONS
- ROOF VENTING DEFECTS
- SOFFIT VENTILATION
Suggested citation for this web page
RIDGE VENT, ATTIC INSTALL & INSPECT at InspectApedia.com - online encyclopedia of building & environmental inspection, testing, diagnosis, repair, & problem prevention advice.
Or see this
INDEX to RELATED ARTICLES: ARTICLE INDEX to BUILDING VENTILATION
Or use the SEARCH BOX found below to Ask a Question or Search InspectApedia
Ask a Question or Search InspectApedia
Try the search box just below, or if you prefer, post a question or comment in the Comments box below and we will respond promptly.
Search the InspectApedia website
Note: appearance of your Comment below may be delayed: if your comment contains an image, photograph, web link, or text that looks to the software as if it might be a web link, your posting will appear after it has been approved by a moderator. Apologies for the delay.
Only one image can be added per comment but you can post as many comments, and therefore images, as you like.
You will not receive a notification when a response to your question has been posted.
Please bookmark this page to make it easy for you to check back for our response.
IF above you see "Comment Form is loading comments..." then COMMENT BOX - countable.ca / bawkbox.com IS NOT WORKING.
In any case you are welcome to send an email directly to us at InspectApedia.com at editor@inspectApedia.com
We'll reply to you directly. Please help us help you by noting, in your email, the URL of the InspectApedia page where you wanted to comment.
Citations & References
In addition to any citations in the article above, a full list is available on request.
- Thanks to reader F. Terrell for careful technical editing 06/18/2010
- John Annunziata, P.E. - NY Metro ASHI during informal chapter discussions about roof and attic ventilation options (1986-1996).
- In addition to citations & references found in this article, see the research citations given at the end of the related articles found at our suggested
CONTINUE READING or RECOMMENDED ARTICLES.
- Carson, Dunlop & Associates Ltd., 120 Carlton Street Suite 407, Toronto ON M5A 4K2. Tel: (416) 964-9415 1-800-268-7070 Email: info@carsondunlop.com. Alan Carson is a past president of ASHI, the American Society of Home Inspectors.
Thanks to Alan Carson and Bob Dunlop, for permission for InspectAPedia to use text excerpts from The HOME REFERENCE BOOK - the Encyclopedia of Homes and to use illustrations from The ILLUSTRATED HOME .
Carson Dunlop Associates provides extensive home inspection education and report writing material. In gratitude we provide links to tsome Carson Dunlop Associates products and services.


