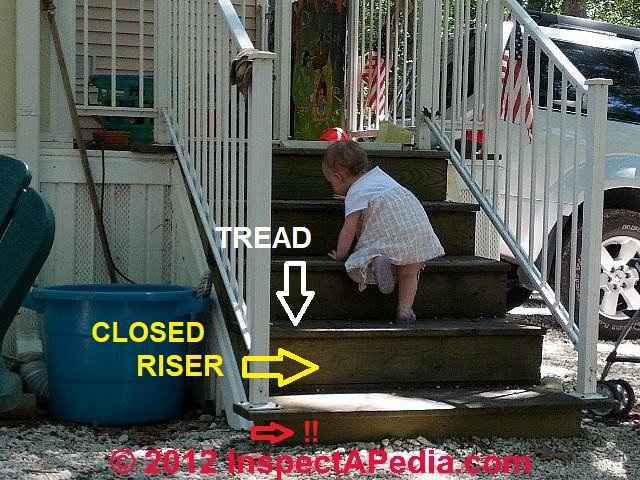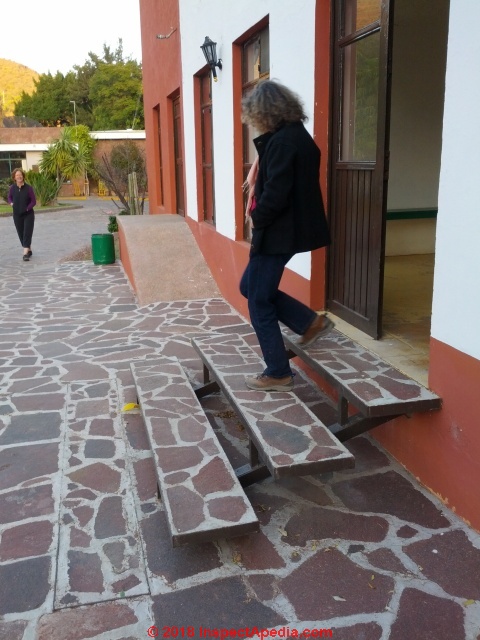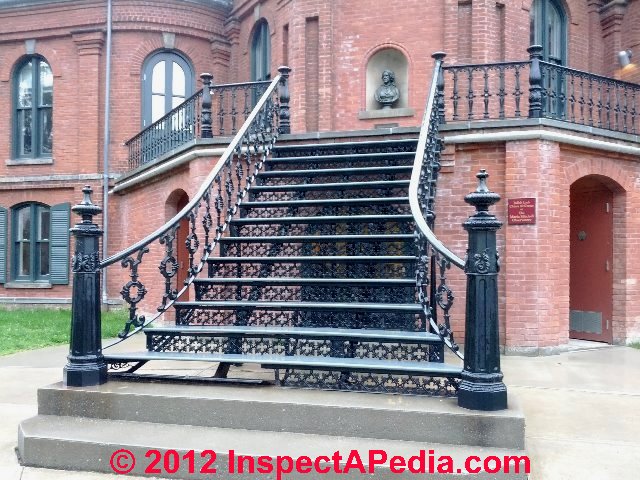 Stair Step Height Codes
Stair Step Height Codes
Guide to Stair Riser Height & Slope Dimensions
- POST a QUESTION or COMMENT about stair and step riser heights and dimensions and building codes
Stair riser height specifications and codes.
The stair riser is the vertical distance between two successive stair treads. For closed riser stairs this is an actual board or other material while for open riser stairs this is simply the distance between two successive walking stair tread walking surfaces.
Here we compare the code requirements for closed riser and open riser stairs and we include other basic stair tread and riser dimensions. Sketch at page top courtesy of Carson Dunlop Associates, a Toronto home inspection, education & report writing tool company [ carsondunlop.com ].
InspectAPedia tolerates no conflicts of interest. We have no relationship with advertisers, products, or services discussed at this website.
- Daniel Friedman, Publisher/Editor/Author - See WHO ARE WE?
Stair Riser Dimensions, Specifications, Codes, Standards & Defects
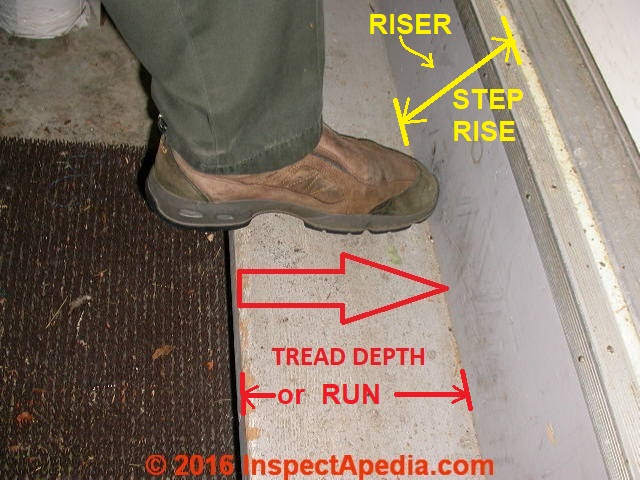
Topics here include the allowable variation in stair step riser height by code & to avoid tripping.
We define and give specifications for open riser & closed riser stairs.
We include suggestions for adapting pre-fabricated stairways to the to the actual overall stairway height without violating building stair codes & standards.
Also discussed: Different dimensions for open versus closed riser stairways, stair safety hazards, photos of defects & we include sketches of stair design requirements.
We explain stair riser calculations: how to compute custom stair tread & risers based on stair rise & run measurements.
We also discuss the allowable variation in stair or step riser height between individual steps in a stairway.
Because more people are injured by trips and falls than other hazards, experts have looked closely at the specifications for stairs, steps, and rails to reduce the falling hazards.
This work has been translated into stair and railing specifications that are similar among codes and countries (but not identical). -- IBC, IRC, BOCA, Kingston NY Stair Code, & other sources.
Definition of stair risers (stair riser height)
A stair riser (marked in yellow in our photo) is the vertical distance between the walking surface of two stair treads (treads are what you step on) - also referred to as the stair riser or riser height.
- Stair riser height measurement -
The riser height shall be measured vertically between the leading edges of adjacent treads. - Maximum stair step riser height -
shall be not more than 7.75" or in some codes <= 7.0" or in Canada <=8.25" - Minimum stair step riser height: -
not less than 4" - Step riser height uniformity -
no more than 3/8" variation between successive step surfaces, or in some codes <= 3/16" / 4.8 mm.
Some codes such as the Virginia stair code permit greater variations in step riser heights provided that the individual steps that are at an off-riser height from their neighbors are marked with a special stripe that identifies the odd tread AND that is a marking different from strips or markings that may be required to indicate the outer edge of the tread or tread nose. - Step riser slope - inwards or outwards out of vertical
should be no more than 30° that is <= 30 degrees
This measurement escribes step risers that may be set at an angle other than 90 degree vertical.
Risers shall be vertical or sloped from the underside of the leading edge of the tread above at an angle not more than 30 (0.51 rad) degrees from the vertical.
Don't confuse step riser height (defined above) with stairway headroom - the vertical space between the walking surface of a stair tread and the ceiling or other obstruction overhead
Headroom is defined further at STAIR HEADROOM.
- Other stair tread dimensions such as tread width, depth (run), tread nose and allowable tread slope out of level are
at STAIR TREAD DIMENSIONS
Closed riser stairs (demonstrated at left by the author's granddaughter Quinn Morgan Gilligan) include a vertical riser board that enclose the space between the stair treads ) or walking surfaces.
In the photo, our yellow arrow points to the step riser and the white arrow points to the stair tread. Quinn was demonstrating how such stairs may be navigated by a child.
The photo includes an unsafe bottom stair riser that is significantly different in height than the rest of the risers in that entry.
If the vertical space is enclosed (see our Carson Dunlop sketch at the top of this page), the enclosing board is called the stair riser.
The trip and fall hazard caused by stairs whose steps are uneven in height (rise) has been known probably for thousands of years as one discovers it promptly when using uneven-rise stairs without paying close attention to the step height.
While most false-step stair hazards are constructed in error, in some structures, stair builders deliberately created a so-called false-step as a security measure against intruders.
See FALSE STEP STAIRS found
in SLIP TRIP & FALL HAZARD LIST, STAIRS, FLOORS, WALKS for details
Summary of Ideal Stair Dimensions for Closed Riser Stairs
 This beautiful stairway is in the old central Post Office building in Mexico City.
This beautiful stairway is in the old central Post Office building in Mexico City.
The marble stair treads are a bit slippery and there is no handrailing along the lower rounded steps, but the tread dimensions are correct and comfortable.
Closed riser stairs include a board or other solid material that encloses the vertical space between stair treads.
- Stair riser height: ideal: 7 3/4
Some older homes include a very steep stairway to access the home's attic.
The stairs were very tall or "steep" when there was simply not enough horizontal space for a longer and less steep stairway. It may be impractical to fix this condition by a new stairway for the same reason - there just isn't enough space.
Be sure to reduce the falling hazard at steep stairs by providing good lighting and secure handrails.
See ATTIC STAIR CODES & HAZARDS - Stair tread nosing:
required, 1" to 1 1/2" projection beyond the riser face - Stair tread run (or horizontal depth):
8 1/4 to 9" or no less than 10" per the U.S. IRC. - Stair tread thickness:
1" or greater, tread is supported by the riser.
Details are at STAIR TREAD DIMENSIONS
Definition of Open Riser Stairs
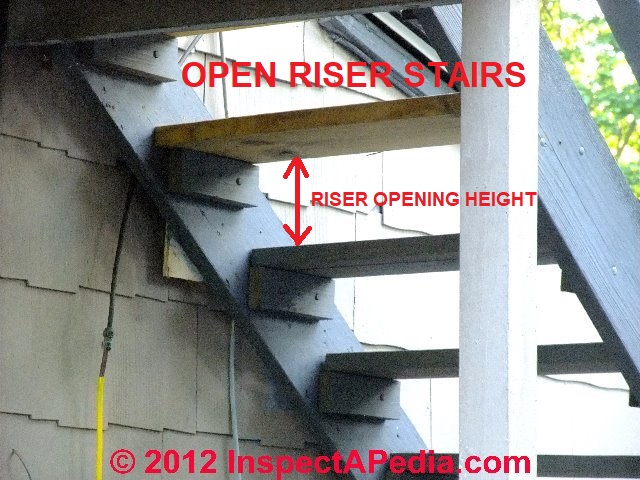 If the vertical space between stair treads is open (see our photo at left) the space is still a stair riser, but it's an "open riser".
If the vertical space between stair treads is open (see our photo at left) the space is still a stair riser, but it's an "open riser".
Or simply put, open riser stairs have no enclosure (my toe, shown above would be facing into open space).
Open stair risers with a more than 4-inch opening are a child hazard, as we detail below.
Summarizing proper stair dimensions for Open Riser Stairs
Open riser stairs (shown at right in the sketch above) do not include a solid board or other material that fully encloses the open space between stair treads.
Step stair riser openings:
open stair risers are permitted provided the opening will not pass a 4" sphere (child safety). This 4-inch opening dimension has the same basis as the rule that requires that the opening between stair balusters must be 4" or smaller.
- Open riser stair treads depth:
should be to 9 1/4" in depth and will typically be greater at shorter stair riser heights. - Open riser stair treads thickness:
must be at least 1 1/2" thick because the tread, not supported by a riser, may otherwise split.
Photo above: notice that these stairs are built with an excessive "back slope" - there is more than 1 1/2" opening between the back edge of the lower stair tread (under my foot) and the leading edge of the upper tread.
- Maximum back slope on open riser stairs:
Open riser stairs are allowed a back slope of at most 1 1/2.
If stair treads are constructed so that the front edge of a tread is more than 1 1/2" behind the back edge of the stair tread below, the treads can become a trip hazard.
Take a look at the sketch of stair specifications at the top of this page.
Because there is no solid vertical riser to enclose the space between stair treads, the concept of a stair tread "nose" does not apply.
Too-Short-Run Under-Sized Treads Cause of Unsafe Open Riser Stairs
Watch out: As my foot illustrated in the photo below, we often find open riser stairs that are unsafe because the tread inner edge does not extend beneath the outer edge of the tread above - excessive stair step or tread riser "back slope" as we defined it above.
Where there are several inches of open space at the inside edge of a stair tread someone, particularly a child with small feet, could easily step into this space, risking serious injury.
These stair treads, at a restaurant in San Miguel de Allende, Guanajuato, Mexico, are also too short in depth, less than 10" and so are under-sized.
If the builder had simply made each stair tread 2" greater in depth or run, both of these stair fall hazards would have been avoided.
Someone may have fallen into these stairs because several years after I took the photo above I found that the property owners had added a filler across the open space at the inside edge of the stair treads.
Are These Stairs Open Riser or Closed Riser Design?
The lovely stairway shown at left rises to the main entry for the Maria Mitchell Observatory on the Vassar College Campus, Poughkeepsie, New York.
But are these open risers or closed riser stairs?
These are closed riser stairs (except for that broken missing riser at the first step) because the cast iron grid work defines the limits of placement of the leading toe of a foot of someone ascending these steps.
Therefore the rules for stair nose design and projection apply to these steps.
Stair Riser Defects in Height, Slope, Consistency
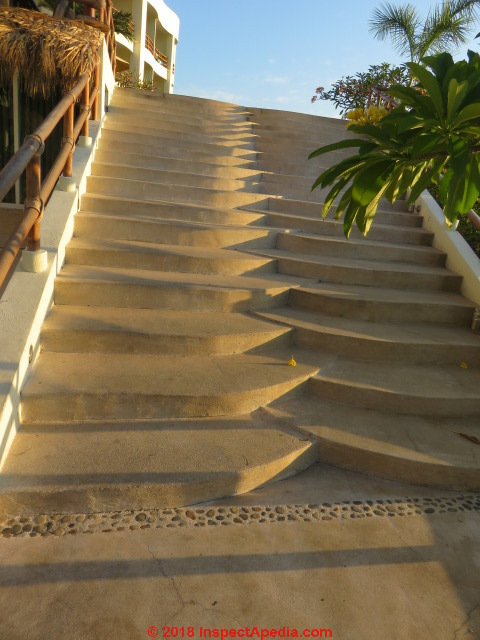 I'm not sure what to say about this remarkable stairway found in Oxaca.
I'm not sure what to say about this remarkable stairway found in Oxaca.
Perhaps at night or in dim light, someone walking near the center of these steps is going to go sailing. Reader comments are invited.
Quick Summary of Stair Riser or Height Hazards
As we explained above, the most common stair riser defects likely to lead to a fall include:
- Stair risers of uneven height
between various steps in the stairway. This means that there should be no step to step walking surface height variation greater than 0.375 inches - Stair risers of improper height, too tall -
as we cite above the definition of steps that are "too tall" varies by jurisdiction but 7" is a good design number in the U.S. , or 8" max in Canada.
Stair risers, or the vertical distance between the stair treads, that are too tall are difficult to climb and are a falling or trip hazard. - Stair risers of improper height, too short -
under 4" in step height.
Stair risers that are too short can also be a trip hazard if the stair treads themselves (the walking surface of the stair or step) are not large enough. As we discuss below, generally as we reduce the stair riser height below about 6-inches, we need to increase the "depth" (front to back distance) of the stair tread.
What happens if you make any step riser less than 4" is that walkers tend to trip over the mini-step as an obstruction rather than recognizing it as a step up.
While we never recommend building a known trip hazard, if a an existing walkway cannot avoid step risers less than 4" high, because it is a trip hazard (and probably a code violation in most jurisdictions) you can at least reduce the risk by using clear color changes to give a visual clue marking the changes in height.
See COLOR / LIGHTING CUES AVOID TRIP HAZARDS - Stair risers that are uneven or irregular in height
are also a serious trip and fall hazard.
That's because when people walk up and down stairs we are mostly on "auto pilot" - our brains assume that each step height will be the same as the one we took just before.
So a "surprise" such as a step that is taller or shorter, can make us fall - a particular hazard for the elderly, children, or people who are physically disabled and have trouble climbing stairs.
Also see ELDERLY & VETERANS HOME SAFETY.
These Deck Stairs Combine Nearly Every Stair Mistake
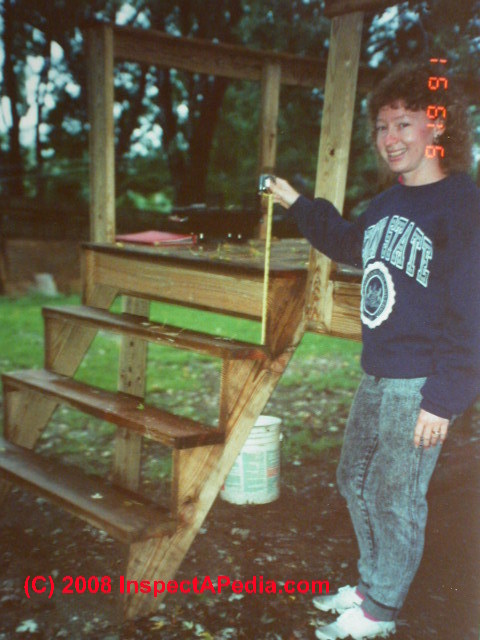 Nothing is right about the exterior stairs shown in our photo (at left ) from a 1991 home inspection:
Nothing is right about the exterior stairs shown in our photo (at left ) from a 1991 home inspection:
- This stair stringer is too-deeply notched and could split;
- The open stair risers are too high, as our client is showing with our tape.
- The step rise is not consistent from top to bottom, with a taller rise at the bottom step
- The stair treads are too narrow - short depth or too-short stair tread "run"
- There is no stair guard rail and
- There is no hand railing at all along these stairs (and the height above ground is more than 36" which means that in just about every jurisdiction stair railings would be required by the building code)
- The deck and platform railing is open with no balusters.
- The stair treads are installed "upside down" with the cupped side up so that the treads retain water, encourage algae growth, and in freezing climates, encourage ice formation
- The stair stringers are poorly-secured to the deck rim joist, risking stair collapse
- There is no landing platform that might have corrected for the extra rise at that bottom step.
About the only stair mistake missing from these wonderful deck "stairs" we found at a home inspection is the error of excessive back-slope of the open risers.
See DECK STAIR BUILDING START for more details.
...
Reader Comments, Questions & Answers About The Article Above
Below you will find questions and answers previously posted on this page at its page bottom reader comment box.
Reader Q&A - also see RECOMMENDED ARTICLES & FAQs
Stair step height was taller in Algodones, MX than in the United States - is there no standard ?
 It seemed that the stair step height was taller in Algodones, MX than in the United States.
It seemed that the stair step height was taller in Algodones, MX than in the United States.
Or is there no standard step height in Mexico? - 2021-04-16 by Carolyn Wagstaff -
Reply by (mod) - Very tall-riser stairs have a long history in Mexico
@Carolyn Wagstaff,
Thank you for a helpful question about building codes and stair codes and tall step riser height in Mexico.Photo: these steps and pyramids constructed in the Mayan city of Palenque, Chiapas, date from 226BC to 799AD - well before stair codes and standards.
I don't know what local officials in Algodones (Vicente Guerrero) Mexico have to say about step height, but in general, even where there are building codes they're not usually enforced to the level of detail of stair design.In Guanajuato my experience is that a principal concern of building officials is to assure that owners don't build above a permitted height nor violate other more-general guidelines such as intruding on neighbors privacy.
I've been and documenting steps and stairs and their handrails and guardrails in Mexico since 1960, so I appreciate that you're quite right that there are plenty of tall risers and other step details throughout the country that can be a trip hazard.
"93% of Mexico’s municipalities have no construction regulations, ... They're not much more than administrative formalities anyway, says disaster prevention official" - Mexico City Daily News, September 19, 2018, available online at https://mexiconewsdaily.com/news/93-of-mexicos-municipalities-have-no-construction-regulations/
The history of tolerance of tall-rise steps goes back over a thousand years. It is mere subjective opinion, but it has always seemed to me that if I were directing the construction of a pyramid - Mexico's tallest flights of stairs - and as I considered the time and effort to bring up the materials to each of those higher stairs, I'd have made the step rise as high as people could manage.
The example I illustrate below is from Palenque in Chiapas, in 2019.
For other readers, Palenque was an important Maya city which flourished between c. 600 and 750 CE. The name Palenque derives from the Spanish, meaning 'fortified place', but the original Maya name was Lakamha.
In some cites, particularly Mexico City, where officials are acutely aware of earthquake damage hazards, building construction regulation has focused first on earthquake -resistant construction.
- Buenrostro, Cesar, MEXICO CITY’S CODE OF BUILDING REGULATIONS [PDF] Mexico City News, reporting on the 13th World Conference on Earthquake Engineering, Vancouver, B.C., Canada
August 1-6, 2004, Paper No. 9002 - original source: mexiconewsdaily.com/news/93-of-mexicos-municipalities-have-no-construction-regulations/
or download here
Excerpt: The legacy of knowledge handed down from generation to generation has served as a basis for research into present methods of construction, creating engineering specialties recognized at international level in soil mechanics, rock mechanics, seismic, structural, hydraulic, soil and geological engineering, among others.
Such disciplines have, in the continuity of transmission of knowledge, given rise to research institutions and scientific societies, through which —with the instrumentation and systematic studies developed over decades— it has been possible to evolve means for dealing with the phenomena to which Mexico City and its Metropolitan Area are exposed.You'll see that "stairs" or "stair codes" do not figure in this analysis.
While the Palenque pyramids are not as tall as the Pyramid del Sol (Pyramid of the Sun, 234 feet tall, is the largest building in Teotihuacan, and one of the largest in Mesoamerica. It is believed to have been constructed about 200 AD.)
you can see that high flights of tall-riser steps have a long history.

And while I've photographed and measured modern stairs and rails in Mexico, I'm still enchanted by the big pyramids.Photo below: this view *down* steps from the Pyramid del Sol (2011) show how daunting it can be, and even more difficult, to climb down such steep rise steps than to climb up them,

Finally, here's a photo of a the website publisher/author Daniel Friedman atop the Sun Pyramid, Mexico City, giving an idea of the scale of these structures.
The Oxaca Concrete stairway is a one of a kind
 The Oxaca Concrete stairway [that you photographed and show here] is a one of a kind, Expensive Colored concrete Stairway, I set form*s and poured concrete on Hotel , Resorts, even the test range in Nevada, all within the western US states.
The Oxaca Concrete stairway [that you photographed and show here] is a one of a kind, Expensive Colored concrete Stairway, I set form*s and poured concrete on Hotel , Resorts, even the test range in Nevada, all within the western US states.
A Commercial set of stairs like this, done in the US would be broken into pieces, loaded in a dump truck and hauled to the dump.
I don't really understand why anyone with the skills it took to build these steps, Didn*t know any better.
The guy who poured the concrete made it look ok, and had to have known better.
I do live in the Country with the highest standards though, and for that I thank my lucky stars . - On 2020-11-28 by Floyd Boyd -
Reply by (mod() to Reader who does not like the curved Oxaca Concrete stairway
Floyd
Thank you for that remarkable comment. If you have a photo of the stairs you're describing you can use the add image button to let us see that.One photo per comment but as many comments as you need if you have more than one photo.
Keep in mind that at least in my experience some stairs are custom-designed by builders or architects who place novelty or aesthetics far above safety or usability. And having inspected several thousand stairs in the U.S. I want to point out that in that country as well we have plenty of unsafe or poorly-built stairs, standards and codes notwithstanding. So your lucky stars may be a bit more starry-eyed than you'd realize at first step.
My OPINION is that while stair construction is not particularly regulated in Mexico nor in quite a few other communities, at least for the curved treads we see on the Oxaca stairs, if the builder had included a pair of center handrails that'd reduce the tendency to step into the most-dangerous part of the steps.
One difference between the U.S. and Mexico's response to stair and other trip hazards is that in the U.S. we are habituated to expect the government to protect us from hazards and to expect or lawyer to get us some money if we fall down the stairs.
In Mexico people know that they might fall down the stairs and that nobody is likely to pay their medical bills for them, so they are, perhaps, a bit more-attentive and more-careful.
What are the New York stair & railing codes
What is the max riser in New York? 7'' or 7 3/4'' or 8 1/4'' - On 2022-12-01 by sl -
Reply by InspectApedia (mod): 8 1/4"
@sl,
See more of U.S. Stair Codes at
STAIR & RAILING CODES & STANDARDS
from where this is New York code is taken:
R311.5.3.1 Stair Riser Height Codes
The maximum riser height shall be 8 1 / 4 inches (209 mm).The riser shall be measured vertically between leading edges of the adjacent treads.
The greatest riser height within any flight of stairs shall not exceed the smallest by more than 3 / 8 inch (9.5 mm).
Is a 20 step stairway dangerous for seniors?
I'm 74 and have to climb 20 stairs up and down with openings between braces. how dangerous is this? - On 2022-07-28 by Olivia -
Reply by InspectApedia-911 (mod) -
@Olivia,
A stairway of more than 15 risers or "steps up" is considered more-tiring and so possibly less safe for seniors or other people of limited mobility.
About your "openings between braces" question: we'll be glad to help but I'm sorry to say I don't understand the question about openings between braces.
What are "openings between braces" ?
Are you talking about open risers (the vertical board between individual steps) ?
or about some aspect of the stair guard railing?
Or something else?
Openings in those areas are permitted and safe though there are opening size limitations between balusters in guardrails (4")
Need Detailed Measurement Specifications for steps to go 15 inches from deck to house
I need to build a step that is 15 in high from my house to my deck how many risers do I need? - On 2022-04-26 by Rich -
Reply by Inspectapedia Com Moderator - how many risers do I need?
@Rich,
We give the step by step calculations at
STAIR RISE & RUN CALCULATIONS
basically total rise / 7" gives number of risers - then you pick an actual riser height that will make all of the risers identical.
15/7 = 2.14 risers so we want 2 risers.
How tall?
15 / 2 = 7.5 so we'd make 2 steps of 7.5" rise
OR we could make deeper treads and go to 3 steps:
15 / 3 = 5 - 3 5-inch risers; but IMO a 5" rise is a bit low for comfortable stair climbing unless you make your stair tread depth wider.
Does your photo of out-of-code steps with your granddaughter mean that widely varying step riser heights are OK?
I noticed in the example photo of closed riser stairs (the one with the author's granddaughter) that the bottom step didn't have the same riser height as the other steps, as the height from the finished grade didn't allow.
I am currently building some steps and the finished height from the top of my porch to finished grade also does not allow a full riser height from bottom step to ground, unless I remove a step and extend the tread depth of the other steps by a significant amount, which is something I don't want to do. I would like to keep the tread depth at 12".
From the inclusion of your photo in your article and the absence of any negative comments about it, I assume this is okay to do? - On 2021-07-18
by Kade Soprano -
Reply by danjoefriedman (mod) - NO
@Kade Soprano,
No, it is not okay to have a difference in Step Riser height it's a trip Hazard and I would expect your local building code inspector to object. The solution is to build a landing platform in order to get the rise correct.I apologize if the photo was confusing and I'll review our text. It is the case that included not far below the photo is the following:
"Step riser height uniformity (<= 3/8" variation) - this means that more than 3/8 of an inch in variation of the height of steps from one step to another is a tripping hazard."Who's responsible for those "out of code" steps shown with your granddaughter?
@danjoefriedman,
You see, I thought that was a photo of your steps since the caption read "...the author's granddaughter..." and I figured you were the author of the website text.But from the way you responded, apparently, you didn't mean "granddaughter of the author [of the website text]", so that is not your steps and they are not up to code. On 2021-07-18 by Kade Soprano -
I wasn't trying to be ugly. I apologize if it seemed that way in my previous comment.Reply by inspectapedia.com.moderator - more than 3'8" variation in stair risers is unsafe
@Kade Soprano,
Right:
1. that is my grand daughter in the photo in question, though Quinn is much bigger now
2. those are not "my" steps in the photo in that I did not build them nor do I own them
3. those steps quite obviously vary in riser height by more than 3/8" and therefore are unsafe and would or should be considered a building code violation
Nothing in the > 3/8" rule puts a limit on "how much more than 3/8" - instead it says "more than 3'8" variation is unsafe"
4. I am the author of this document and editor/publisher of the website
We don't try to cite every possible violation or hazard in every photo, partly out of clutter and to avoid confusion, but I've added details to the photo and text above to try to avoid the confusion that your question has addressed.
Help me out: I remain confused by your questions.
The article states that steps with a riser variation of more than 3/8" are improper and unsafe.
Nothing in the article states that the steps in the photo are safe.
Whose granddaughter, whose steps, who built them, or who wrote the article makes no difference in those points.
How has this page been confusing to you. Tell me and I'll be glad to clarify or correct the text.
PS: you may need to clear your browser cache to see the updated images and text on pages where we've edited recently.
On 2021-07-18 by Kade Soprano
@danjoefriedman, Yes, I know about the 3/8" variation, but in that photo, the rise from the ground to the first step has an obvious greater than 3/8" variation. It is much shorter than the other steps.
Reply by danjoefriedman (mod)
@Kade Soprano,
"...this means that more than 3/8 of an inch in variation of the height of steps from one step to another is a tripping hazard."
How many steps would you have to have for a 29 inch high porch
How many steps would you have to have for a 29 inch high porch - On 2020-09-02 by Randy Anderson
Reply by (mod) -
Four risers or steps, Randy, and as we calculate the riser height as 29 / 4 we get each step rise height as 7 1/4" tall. That keeps us close to the ideal or desired step height.
Builder added stone at bottom step - now riser height is too small
Steps for built all risers and treads for the same height contractor came in and put blue stone in and now the bottom step is a lot smaller for the riser is that okay will it pass inspection? - On 2020-06-20 by jtwatson932@gmail.com -
Reply by (mod) -
Sounds like a trip hazard if the riser heights vary by more than 3/8", that's the first concern, and yes, quite possibly your local building code official will object
Who's accountable for unsafe stairs
I’ve recently come across an issue where a concrete sidewalk was poured leading up to an exterior porch stair, and the height of the slab made the first step much lower than the rest (much like in your picture of Quinn Morgan Gilligan above).
In my understanding of the building code this is a trip hazard as it creates a very unequal riser and thus is not compliant.
My question is, who is responsible in terms of an accident or lawsuit.
Obviously the original builder shouldn’t be, if they built a compliant stair, so I’m thinking the person who built the sidewalk should be responsible for fixing it (even if stairs are not their area of expertise) as they created the problem.
Or does the homeowner become responsible for allowing it to happen and paying the sidewalk builder prior to realising it wasn’t to code? If the sidewalk builder has a license can they be held accountable for their mistake? - On 2020-06-01 by Kirk L -
Reply by (mod) - the building owner
Im not a lawyer, but in my experience the building owner has ultimate responsibility for hazards at their own property
Can step risers be less than 7" ?
Is there a step riser height less than 7 inches - On 2019-11-28 by Doris -
Reply by (mod) - Yes
Yes, steps may be under 7 " high.
7 is a recommended riser height, not the only one allowed. Eg. 6.75 or 7.2 are allowed
Risers should, however, be uniform
What is minimum stair riser height for outside stairs ?
What is minimum stair riser height for outside stairs ( such as for making it easier for elderly people to climb)?
To meet building codes requirements. - On 2019-04-29 by Helena -
Reply by (mod): stair riser height shall be <= 7.75" or in some codes <= 7.0" or in canada <=8.25") maximum and 4 inches (102 mm) minimum.
Helena,
The article above you will see this standard
Step riser specifications riser height (<= 7.75" or in some codes <= 7.0" or in canada <=8.25") maximum and 4 inches (102 mm) minimum.
the concern is that if you make the step rise less than 4 inches you're more likely creating a tow catching trip hazard.
for seniors or anyone who has difficulty climbing stairs it's very important to attend all of the safety features such as lighting, handrails, and where appropriate color keys showing the edges of stepsSee ELDERLY & VETERANS HOME SAFETY
See ADA STAIR & RAIL SPECIFICATIONS
Can the top tread of a stair stringer be the same elevation as the finish floor ?
Can the top tread of a stair stringer be the same elevation as the finish floor ? - On 2018-08-01 by John R -
Reply by (mod) -
That's an interesting question; you're basically extending the floor area by the width of a stair tread, right? Why would you do that? It pushes the whole stairway out by the depth of the stair tread in move that would be unnecessary - but then I can't see your situation, perhaps I'm missing something.
I don't think we'll find an explicit prohibition in the stair codes, since the code writers can't and don't try to anticipate every possible variation on what people may invent.
But a local building code inspector MIGHT interpret that top tread as a stair top platform.
If she does, then the stairs would be improper as the platform would be very much too short. A platform needs to run no less than 3 ft. in the direction of travel up and down the stairs, and yours would run what, maybe 11" - or whatever is your tread depth.
Stair Riser Height for Seniors & People with Limited Stair Climbing Ability
Reader Question: 28 April 2015 Cynthia Johnson said:
What are the best dimensions for seniors with physical limitations i.e. Rheumatoid Arthritis?
Reply:
Experts suggest that for more physically limited people the best way avoid falls is to seek living accommodations on a single floor.
Affi et als (2014 and earlier) have weighted the contributions of various stair features to the risk of a stair fall, considering for example, straight versus turned stairways, with or without landings, number of steps, handrail design, lighting specifications, and step design specifications (using a tread depth of 269mm and a riser height of 174mm with a 40 mm tread nosing in a case example to state various risk contributors.
Please see complete details of step design for people with physical limitations at STAIR DESIGN for SENIORS
...
Continue reading at STAIR TREAD DIMENSIONS or select a topic from the closely-related articles below, or see the complete ARTICLE INDEX.
Or see STAIR RISER HEIGHT FAQs questions & answers posted originally on this page.
Or see these
Recommended Articles
- STAIR CODES & STANDARDS - free downloadable PDF files of building codes & standards
- STAIR RISE & RUN GEOMETRY & CALCULATIONS
- STAIR DIMENSIONS, WIDTH, HEIGHT
- STAIR ANGLE & SLOPE
- STAIR DESIGN for SENIORS
- STAIR DESIGNS for UNEVEN / SLOPED SURFACES
- STAIR CONSTRUCTION IDEAL DIMENSIONS
- STAIR CONSTRUCTION, LOW ANGLE SLOPE
- STAIR CONSTRUCTION, SPECIFIC ANGLE or SLOPE
- STAIR CONSTRUCTION, SPECIFIC TOTAL RISE & RUN
- STAIR HEADROOM
- STAIR PLATFORMS & LANDINGS
- STAIR RISE & RUN CALCULATIONS
- STAIR RISER SPECIFICATIONS
- STAIR STRINGER SPECIFICATIONS
- STAIR STRINGER DEFECTS
- STAIR TREAD DIMENSIONS
- STAIR TREAD - HALTING WALK STUTTER STEP
- STAIR TREAD NOSE SPECIFICATIONS
Suggested citation for this web page
STAIR RISER SPECIFICATIONS at InspectApedia.com - online encyclopedia of building & environmental inspection, testing, diagnosis, repair, & problem prevention advice.
Or see this
INDEX to RELATED ARTICLES: ARTICLE INDEX to STAIRS RAILINGS LANDINGS RAMPS
Or use the SEARCH BOX found below to Ask a Question or Search InspectApedia
Ask a Question or Search InspectApedia
Try the search box just below, or if you prefer, post a question or comment in the Comments box below and we will respond promptly.
Search the InspectApedia website
Note: appearance of your Comment below may be delayed: if your comment contains an image, photograph, web link, or text that looks to the software as if it might be a web link, your posting will appear after it has been approved by a moderator. Apologies for the delay.
Only one image can be added per comment but you can post as many comments, and therefore images, as you like.
You will not receive a notification when a response to your question has been posted.
Please bookmark this page to make it easy for you to check back for our response.
IF above you see "Comment Form is loading comments..." then COMMENT BOX - countable.ca / bawkbox.com IS NOT WORKING.
In any case you are welcome to send an email directly to us at InspectApedia.com at editor@inspectApedia.com
We'll reply to you directly. Please help us help you by noting, in your email, the URL of the InspectApedia page where you wanted to comment.
Citations & References
In addition to any citations in the article above, a full list is available on request.
- Grossman, Samantha, "WATCH: Everybody Trips on This One Subway Stair", [Video], Time Magazine, (29 June 2012), [After this video of a problematic Brooklyn subway staircase went viral, the MTA stepped in to fix the problem.], retrieved 2016/06/27, original source: http://newsfeed.time.com/2012/06/29/watch-everybody-trips-on-this-one-subway-stair/
- Templer, John. The staircase: history and theories. Vol. 1. Mit Press, 1995.
- Best Practices Guide to Residential Construction, by Steven Bliss. John Wiley & Sons, 2006. ISBN-10: 0471648361, ISBN-13: 978-0471648369, Hardcover: 320 pages, available from Amazon.com and also Wiley.com. See our book review of this publication.
- [9] Falls and Related Injuries: Slips, Trips, Missteps, and Their Consequences, Lawyers & Judges Publishing, (June 2002), ISBN-10: 0913875430 ISBN-13: 978-0913875438
"Falls in the home and public places are the second leading cause of unintentional injury deaths in the United States, but are overlooked in most literature. This book is unique in that it is entirely devoted to falls. Of use to primary care physicians, nurses, insurance adjusters, architects, writers of building codes, attorneys, or anyone who cares for the elderly, this book will tell you how, why, and when people will likely fall, what most likely will be injured, and how such injuries come about. " - [12] Slips, Trips, Missteps and Their Consequences, Second Edition, Gary M. Bakken, H. Harvey Cohen,A. S. Hyde, Jon R. Abele, ISBN-13: 978-1-933264-01-1 or ISBN 10: 1-933264-01-2, available from the publisher, Lawyers ^ Judges Publishing Company,Inc., www.lawyersandjudges.com sales@lawyersandjudges.com
- [27] "The Dimensions of Stairs", J. M. Fitch et al., Scientific American, October 1974.
- [43] International Building Code, Stairway Provisions, Section 1009: Stairways and Handrails, retrieved 8/29/12, original source: http://www.amezz.com/ibc-stairs-code.htm [copy on file as IBC Stairs Code.pdf]
- [44] Model Building Code, Chapter 10, Means of Egress, retrieved 8/29/12, original source: http://www2.iccsafe.org/states/newjersey/NJ_Building/PDFs/NJ_Bldg_Chapter10.pdf, [copy on file as NJ_Bldg_Chapter10.pdf] adopted, for example by New Jersey. International Code Council, 500 New Jersey Avenue, NW, 6th Floor, Washington, DC 20001, Tel: 800-786-4452
- In addition to citations & references found in this article, see the research citations given at the end of the related articles found at our suggested
CONTINUE READING or RECOMMENDED ARTICLES.
- Carson, Dunlop & Associates Ltd., 120 Carlton Street Suite 407, Toronto ON M5A 4K2. Tel: (416) 964-9415 1-800-268-7070 Email: info@carsondunlop.com. Alan Carson is a past president of ASHI, the American Society of Home Inspectors.
Thanks to Alan Carson and Bob Dunlop, for permission for InspectAPedia to use text excerpts from The HOME REFERENCE BOOK - the Encyclopedia of Homes and to use illustrations from The ILLUSTRATED HOME .
Carson Dunlop Associates provides extensive home inspection education and report writing material. In gratitude we provide links to tsome Carson Dunlop Associates products and services.


