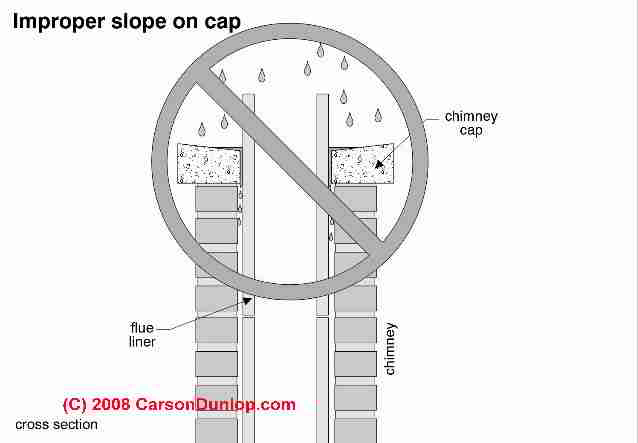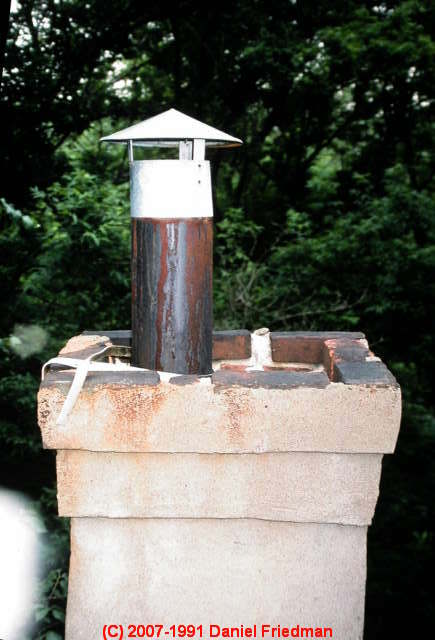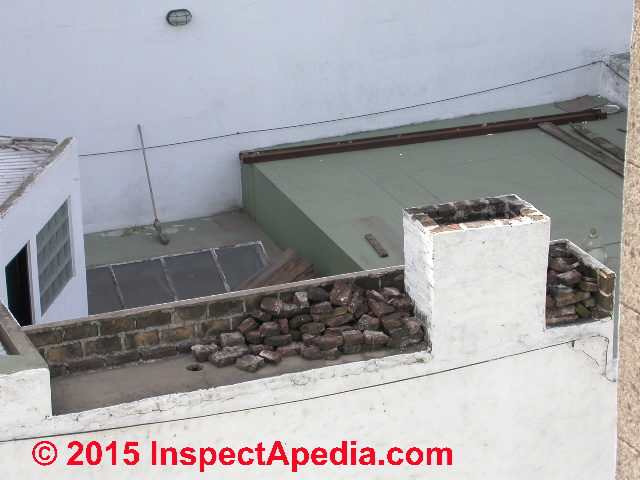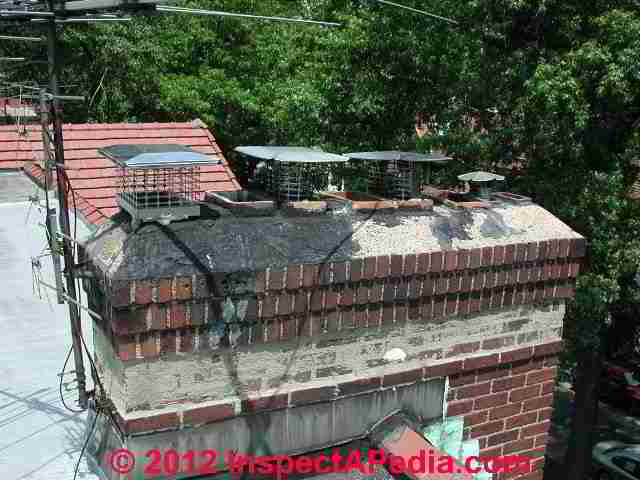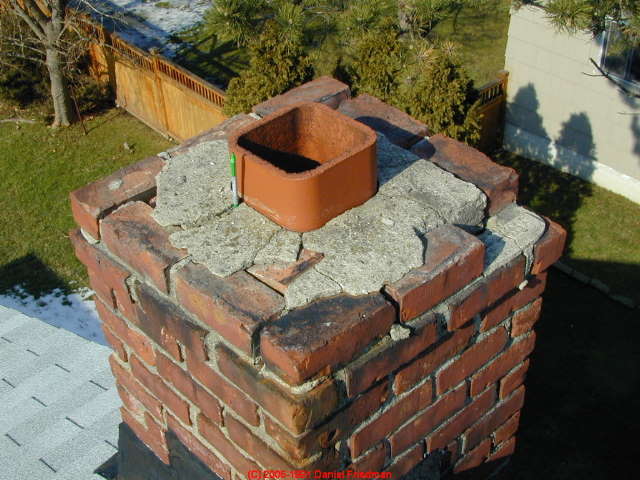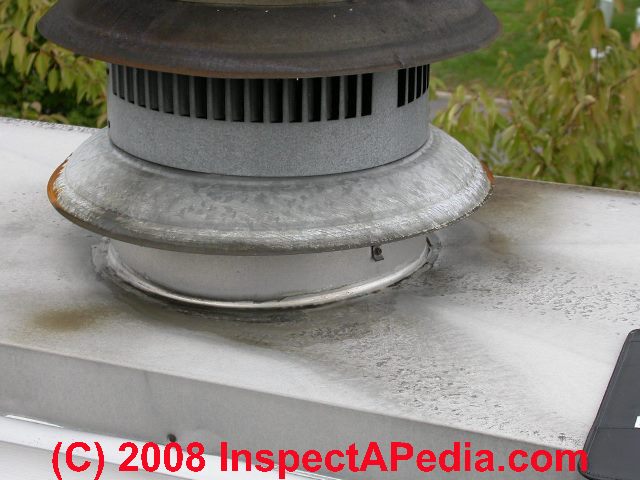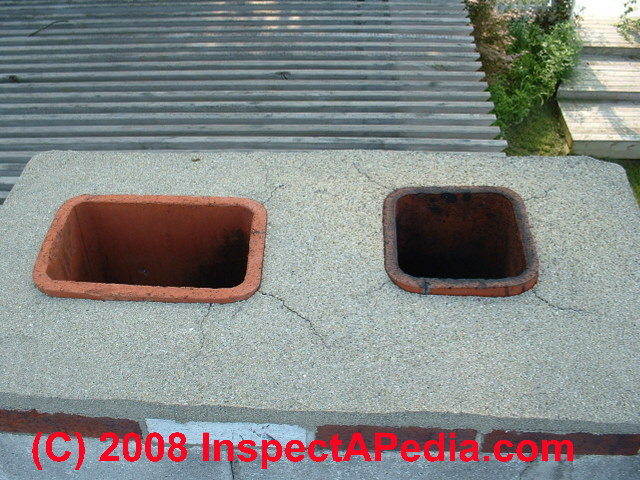 Chimney Chimney Cap/Crown Inspection & Defects
Chimney Chimney Cap/Crown Inspection & Defects
Masonry Chimney Top Seal, Inspection, Defects & Repairs
- POST a QUESTION or COMMENT about types chimney caps / chimney crowns & their inspection, installation, troubleshooting & repair or replacement.
Chimney caps & crown inspection procedures:
This article describes common chimney cap & crown types, choices, & defects, and in the article REFERENCES section we cite pertinent chimney top cap / crown building codes & standards for fire and other safety concerns.
Shown at page top: a cracked concrete chimney cap or crown around two clay flue tile liners that are both a bit short and that both lack a chimney rain cap.
InspectAPedia tolerates no conflicts of interest. We have no relationship with advertisers, products, or services discussed at this website.
- Daniel Friedman, Publisher/Editor/Author - See WHO ARE WE?
Chimney Cap or Chimney Crown Inspection Guide & Defects
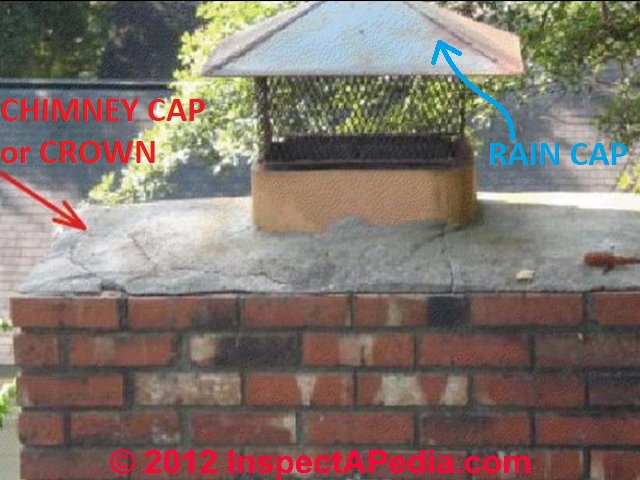 at CHIMNEY CAP & CROWN DEFINITIONS we explained that what experts mean by "chimney cap" or "chimney crown" or "chimney top seal" on masonry flues is the seal around the flue protruding through the top of the masonry chimney.
at CHIMNEY CAP & CROWN DEFINITIONS we explained that what experts mean by "chimney cap" or "chimney crown" or "chimney top seal" on masonry flues is the seal around the flue protruding through the top of the masonry chimney.
Here we repeat that definition and then list common defects found at the chimney cap.
Masonry Chimney Caps: on a masonry chimney the chimney cap is a pre-cast concrete or poured in place concrete seal around the flue tile (on a modern masonry chimney). In our photo (at left) the chimney cap, also called a mortar cap, is the gray concrete visible around the projecting flue tiles at the top of the chimney.
This particular chimney cap is defective: too thin, cracked, leaky, missing an expansion joint at the flue tile, and lacking a drip edge projection over the chimney top.
The Masonry Institute of America calls this chimney top surface seal around the flues the chimney cap. We're following their terminology.
Others call this area the "chimney crown" in an effort to avoid confusion between the chimney cap (red arrow) and the chimney rain cap (blue arrow).
To add confusion "chimney crown" is used by others to refer to decorative chimney tops or pots - see those
details at CHIMNEY POTS & DECORATIVE TOPS
If you need information about the rain cap found atop a masonry or metal chimney (the metal cap and steel mesh cover on the flue shown at above-left) and if you don't care a hoot about the concrete seal shown in the photo above, please see this separate article:
CHIMNEY RAIN CAP / RAIN COVER INSPECTION
Chimney Cap / Chimney Crown Defect Inspection Checkpoints
Chimney crown/cap slope
The chimney "cap" [or crown] should slope away from the flue at a good rate of about 3-inches per foot.
The chimney cap should not be bonded to the flue liner or top of the chimney in order to allow for thermal expansion of the liner. The space between the cap and the flue liner must be closed with a flexible sealant.
Mortar chimney "caps" are prone to cracks and allow water to drain over the face of the chimney masonry leading to spalling, loss of mortar and leakage to the interior spaces. Corrosion at the chimney base cleanout doors are common to those types of chimneys.
Check the chimney top for damaged masonry (or rusted metal), a missing cap, damaged, cracked, or missing top seal or crown on the top of a masonry flue, and here, an important discovery (at least in some jurisdictions) is whether or not the chimney is single wythe or thicker masonry and whether or not the chimney has (or perhaps needs) a chimney liner.
Chimney cap/crown drip edge
The Brick Institute of America (BIA) recommends chimney caps of pre cast or cast-in- place concrete a minimum of 2-inch thick with a projection of 2 1/2-inch beyond the face of the masonry surround so that water shed from the top will not run down the face of the brick.
The concrete chimney crown in our photo (above) is also referred to in many texts as the "chimney cap" but in this usage, "chimney cap" refers to the capping seal on the top of a masonry or certain other chimneys - a seal that surrounds the chimney flue but does not cover it.
In Carson dunlop Associates' sketch at left the chimney crown looks recently installed and does not drain past the chimney sides. There has been water damage covered up with painted metal on the chimney side facing us.
This chimney needs some safety inspection and probably new caps on the flues.
As Carson Dunlop Associates' sketch shows, a good drip edge at the chimney top cap helps reduce water and frost damage to the chimney sides and structure.
Watch out particularly for flat or even in-sloping metal caps on wood-framed chimney chases built around metal chimneys - these are often a source of hidden leaks into the structure and potentially dangerous rust or corrosion damage to fireplace inserts and flues as well as damage to heating equipment.
Chimney crown/cap damage or missing drip edge
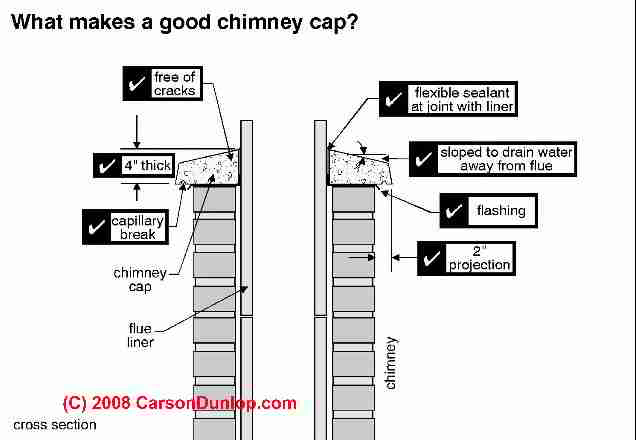
Carson Dunlop Associates [at REVIEWERS] sketch (left) show some details of good chimney cap construction. The object of these details is to avoid water and frost damage to the flue or to the chimney itself.
Chimney cap history: if a chimney has spent part of its life with no rain cap installed, or if the masonry cap is poorly constructed, there is extra risk of water damage to the flue interior.
In a masonry chimney damage may appear as frost cracking of the upper flue liners or masonry.
In any chimney, there may also be water damage to the heating appliances being vented by that chimney, such as rust, formation of corrosive condensate, or creosote.
Damaged Masonry Chimney Cap / Crown: cracks, missing pieces, leaks

Chimney Cap defects
Shown here is the concrete seal around the top of a chimney, sealing the upper chimney surface around the projecting chimney flue (clay flue tiles in this photo) in order to close off the space between the flue liner and chimney wall, to shed water clear of the chimney and generally prevent moisture entry.
- Here is a chimney with a mortar cap or "chimney cap" but with no rain cap.
- Chimney flues terminating at same height:
the design would have been better if one of the clay flue liners projected several inches (4"-6") higher than its neighbor, and if the concrete cap had been pre-cast or otherwise constructed to give an overhang past the sides of the chimney so that runoff would not wet and damage the brick masonry below. - Missing expansion joint at chimney flues: installation of this chimney cap would also have been better if there were an expansion gap and sealant permitting the flue tiles to expand without cracking the surrounding concrete cap.
- Cracking chimney cap: also notice that the chimney cap, though recently installed, is cracking.
- Missing chimney cap drip edge: also notice that the chimney cap does not extend past the sides of the chimney, inviting water and frost damage;
- Too thin chimney cap: this chimney cap is thinner than the MIA recommended minimum of two inches.
Complete omission of chimney cap / crown / top seal
The chimney at above left has been "re-lined" (maybe) using a rust-prone metal flue of unknown but highly suspect condition, passed through a single wythe brick masonry chimney with no chimney cap / crown / mortar seal to keep water and weather out of the chimney. This is a poor chimney installation subject to leaks, damage, unsafe conditions.
Below, besides the absence of a rain cap, this is a scary unlined chimney flue we observed in Buenos Aires, Argentina. That pile of used bricks around the chimney also raises the question of whether or not other bricks dropped down into (and thus may be blocking) the chimney flue.
Crowded chimney tops, flues, & rain caps
This chimney jams seven flues into one structure. The chimney rain caps are jammed together and the flues are so close that it was impossible to retrofit an add-on rain cap onto all of the flues. A better solution would have been a single rain cap covering all of the flues.
But this chimney top, located atop a New York building in the Hudson Valley, has other problems too:
- The lack of a true drip edge around the chimney top has led to damaged brick work - as you'll see from the concrete "repair" smeared around four courses of brick near the chimney top.
- The individual flues all terminate close together, at the same height, inviting cross-communication, downdrafts, and draft interference
- The omission of an expansion joint around each flue tile, (or bad mortar mix) may explain the repeated attempts to patch cracks in the chimney top cap using roofing cement or tar;
- Using the chimney to support an antenna is not recommended
Water & Frost-Damaged Chimney Tops - cracked, spalling masonry
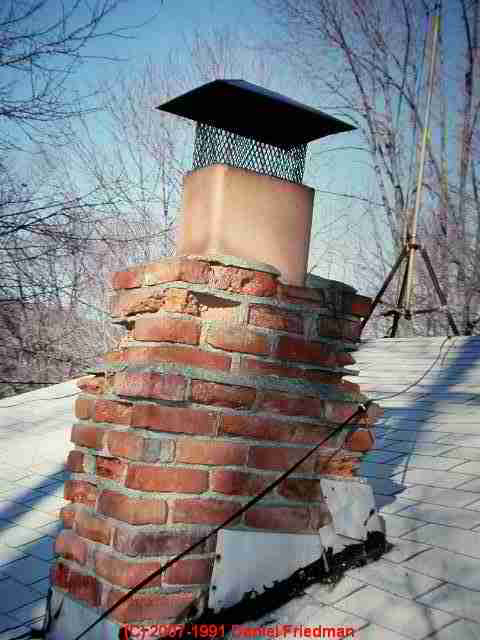
Damaged chimney caps / crowns / mortar caps are shown in our two photographs above and below.
In both of these photographs you can also see that water (and in a freezing climate, frost) have damaged the brick masonry of the chimney itself.
Also see CHIMNEY SPALLING
and see CHIMNEY REPAIR METHODS
Improper, Damaged Metal Caps / Crowns on Wood-Framed Chimney Chases
Our photos below illustrate common sources of leaks into the wood-framed chimney chase used for factory-built metal chimneys.
Poorly-supported metal covers over the wood-framed chimney chase lead to a concave or sunken top cap that leaks into the chimney assembly.
See CHIMNEY CHASE CONSTRUCTION
and also
see CHIMNEY SHROUDS used at the top of chimney chases.
...
Reader Comments, Questions & Answers About The Article Above
Below you will find questions and answers previously posted on this page at its page bottom reader comment box.
Reader Q&A - also see RECOMMENDED ARTICLES & FAQs
Question:
(Dec 3, 2014) Tony said:
We installed a triple walled metal chimney 12'run of pipe straight up from the top of our woodstove to 3' above the roof line. We burn our stove almost constantly at 250F-400F.We don't see any creosote buildup when inspecting and cleaning the chimney, but are plagued by soot collection in the top 3'-5' of the chimney. There is no chase surrounding the exposed section of the chimney, would an insulated chase eliminate this problem? Or are there other solutions? I'm getting too old to keep climbing up on the roof all winter.
Reply:
Tony I'm not confident I can safely diagnose and recommend for this concern. Light soot from a woodstove at a chimney top may be ok but if soot blocks the cap, screen or flue there are indeed safety hazards. I agree that depending on the chimney height, enclosing the flue increases its temperature - but in wood burning I'm not sure what that does to soot at the cap.
I would feel that you are safest getting onsite advice from a certified chimney sweep. Do keep us posted.
Question:
(Feb 2, 2015) Eva said:
Do you need licence to produce Chimney caps in nyc?
Reply:
I'm not sure Eva, if you need a special license to produce chimney caps but selling them would be another question: certainly you'd need to get your chimney caps listed by UL or another accepted authority before they'd be code-approved and thus legal to install.
Question:
30 March 2015 chris said:
what is the minimum clearance between the top of the flue liner and the bottom of the chimney cap
Reply:
Chris this question was answered just below in a reply to ANON - thanks for asking, I'll also add that text to the article above.
...
Continue reading at CHIMNEY RAIN CAP / RAIN COVER INSPECTION or select a topic from the closely-related articles below, or see the complete ARTICLE INDEX.
Or see these
Chimney Top Cap, Crown, Rain Cap Articles
- CHIMNEY INSPECTION DIAGNOSIS REPAIR - home
- CHIMNEY CAP / CROWN CONSTRUCTION
- CHIMNEY CAP & CROWN DEFINITIONS
- CHIMNEY "CAP" CROWN / TOP SEAL INSPECTION
- CHIMNEY INSPECTION from GROUND
- CHIMNEY INSPECTION at ROOFTOP
- CHIMNEY RAIN CAP / RAIN COVER INSPECTION
- CHIMNEY RAIN CAP / RAIN COVER DIY
- CHIMNEY RAIN CAP VENT OPENING SIZE
- CHIMNEY POTS & DECORATIVE TOPS
- CHIMNEY SHROUDS
- CHIMNEY STAINS & LEAKS
- CHIMNEY TOP MASONRY DAMAGE
- FLUE SEPARATION REQUIREMENTS
Suggested citation for this web page
CHIMNEY "CAP" CROWN / TOP SEAL INSPECTION at InspectApedia.com - online encyclopedia of building & environmental inspection, testing, diagnosis, repair, & problem prevention advice.
Or see this
INDEX to RELATED ARTICLES: ARTICLE INDEX to CHIMNEYS & FLUES
Or use the SEARCH BOX found below to Ask a Question or Search InspectApedia
Ask a Question or Search InspectApedia
Try the search box just below, or if you prefer, post a question or comment in the Comments box below and we will respond promptly.
Search the InspectApedia website
Note: appearance of your Comment below may be delayed: if your comment contains an image, photograph, web link, or text that looks to the software as if it might be a web link, your posting will appear after it has been approved by a moderator. Apologies for the delay.
Only one image can be added per comment but you can post as many comments, and therefore images, as you like.
You will not receive a notification when a response to your question has been posted.
Please bookmark this page to make it easy for you to check back for our response.
IF above you see "Comment Form is loading comments..." then COMMENT BOX - countable.ca / bawkbox.com IS NOT WORKING.
In any case you are welcome to send an email directly to us at InspectApedia.com at editor@inspectApedia.com
We'll reply to you directly. Please help us help you by noting, in your email, the URL of the InspectApedia page where you wanted to comment.
Citations & References
In addition to any citations in the article above, a full list is available on request.
- [1] ...
- [2] ...
- [3] Wood Heating Alliance, "BUILDING INSPECTOR'S CHECKLIST FOR FACTORY BUILT FIREPLACES [PDF] ", appearing in Baird, David J., C.B.O., "Factory-built Chimney Chase Fires: A case for More Detailed Inspection", Building Standards, March-April 1991, pp. 14-17. Note: The Fireplace Institute (FI) and the Wood Energy Institute (WEI) united to form the Wood Heating Alliance in 1980. The name was then changed again in 1983 to the Hearth Products Association (HPA) a non-profit organization, in order to better reflect the diversity and range of products and services within the industry. The name was changed once more to, Hearth Patio and Barbecue Association (HPBA) in 2001. Pacific HPBA, 2304 Huntington Dr., Suite 218, San Marino, CA 91108
(626) 237-1200 or (888) 332-2472
Fax: (626) 237-0721- info@hpbapacific.org, Website: http://hpbapacific.org/
Fireplace Safety Tips - Barbecue Safety Tips from the HPBA - see http://hpbapacific.org/pdfs/safetytips.pdf - [4] Baird, David J., C.B.O., "Factory-built Chimney Chase Fires: A case for More Detailed Inspection", Building Standards, March-April 1991, pp. 14-17.
|
- Stephen Werner
General Manager
Chimney King, op cit, personal communication 3/26/2013 w/attachments:
- CHIMNEY KING INSTALLATION INSTRUCTIONS FOR CHIMNEY CROWN, [PDF]
- Purdie, Roger K., "CHIMNEY FIRE SAFETY BULLETIN", Vista Fire Protection District, 2001, report of house fire related to the home's metal chimney. Contains advice for chimney * fire safety & sketches of approved and not-code-approved metal chimney tops, caps & crowns. [PDF]
- See also CHIMNEY SHROUD FIRE - technical article contribution by Mr. Werner
- [6] Residential Masonry Fireplace and Chimney Handbook, James E. Amrhein, S.E., MIA, Masonry Institute of America, 2d. Ed., 1995, ISBN 0-940116-29-4. The MIA is in Los Angeles, CA 213-388-0472. This manual reflects the 1994 Uniform Building Code, Energy Conservation Requirements of California, and the U.S. Department of Housing and Urban Development - HUD. The complete UBC is available from the International Conference of Building Officials (ICBO), Whittier CA 310-699-0541.
- [7] NFPA 211 - Standards for Chimneys & Fireplaces, NFPA 211: Standard for Chimneys, Fireplaces, Vents, and Solid Fuel-Burning Appliances, 2006 Edition (older editions and standards are found at the same bookstore)
- [8] NFPA 211 - Standards for Chimneys & Fireplaces, NFPA 211: Standard for Chimneys, Fireplaces, Vents, and Solid Fuel-Burning Appliances, 2006 Edition (older editions and standards are found at the same bookstore), NFPA #211-3.1 1988 -
Specific to chimneys, fireplaces, vents and solid fuel burning appliances.
- NFPA 211 - 3-1.10 - Relining guide for chimneys
- NFPA 211 - 3-2 - Construction of Masonry Chimneys
- NFPA 211 - 3-3 - Termination Height for chimneys
- NFPA 211 - 3-4 - Clearance from Combustible Material
- NFPA 54 - 7-1 - Venting of Equipment into chimneys
- [9] NFPA # 54-7.1 1992 - Specific to venting of equipment with fan-assisted combustion systems.
- [10] GAMA - Gas Appliance Manufacturers' Association has prepared venting tables for Category I draft hood equipped central furnaces as well as fan-assisted combustion system central furnaces.
- [11] National Fuel Gas Code, an American National Standard, 4th ed. 1988 (newer edition is available) Secretariats, American Gas Association (AGA), 1515 Wilson Blvd., Arlington VA22209, and National Fire Protection Association (NFPA), Batterymarch Park, Quincy MA 02269. ANSI Z223.1-1988 - NFPA 54-1988. WARNING: be sure to check clearances and other safety guidelines in the latest edition of these standards.
- [12] Fire Inspector Guidebook, A Correlation of Fire Safety Requirements Contained in the 1987 BOCA National Codes, (newer edition available), Building Officials and Code Administrators International, Inc. (BOCA), Country Club HIlls, IL 60478 312-799-2300 4th ed. Note: this document is reissued every four years. Be sure to obtain the latest edition.
- [13] Uniform Mechanical Code - UMC 1991, Sec 913 (a.) Masonry Chimneys, refers to Chapters 23, 29, and 37 of the Building Code.
- [14] New York 1984 Uniform Fire Prevention and Building Code, Article 10, Heating, Ventilating, and Air Conditioning Requirements
- New York 1979 Uniform Fire Prevention & Building Code, The "requirement" for 8" of solid masonry OR for use of a flue liner was listed in the One and Two Family Dwelling Code for New York, in 1979, in Chapter 9, Chimneys and Fireplaces, New York 1979 Building and Fire Prevention Code:
- [15] "Top Ten Chimney (and related) Problems Encountered by One Chimney Sweep," Hudson Valley ASHI education seminar, 3 January 2000, contributed by Bob Hansen, ASHI
- [16] Chimney Inspection Checklist, Carson Dunlop, Associates, Toronto, Ontario
- [17] "Rooftop View Turns to Darkness," Martine Costello, Josh Kovner, New Haven Register, 12 May 1992 p. 11: Catherine Murphy was sunning on a building roof when a chimney collapsed; she fell into and was trapped inside the chimney until rescued by emergency workers.
- [18] "Chimneys and Vents," Mark J. Reinmiller, P.E., ASHI Technical Journal, Vol. 1 No. 2 July 1991 p. 34-38.
- [19] "Chimney Inspection Procedures & Codes," Donald V. Cohen was to be published in the first volume of the 1994 ASHI Technical Journal by D. Friedman, then editor/publisher of that publication. The production of the ASHI Technical Journal and future editions was cancelled by ASHI President Patrick Porzio. Some of the content of Mr. Cohen's original submission has been included in this more complete chimney inspection article: CHIMNEY INSPECTION DIAGNOSIS REPAIR . Copies of earlier editions of the ASHI Technical Journal are available from ASHI, the American Society of Home Inspectors.
- [20] Natural Gas Weekly Update: http://tonto.eia.doe.gov/oog/info/ngw/ngupdate.asp Official Energy Statistics from the U.S. Government
- [21] US Energy Administration: Electrical Energy Costs http://www.eia.doe.gov/fuelelectric.html
- [24] Ceramic Roofware, Hans Van Lemmen, Shire Library, 2008, ISBN-13: 978-0747805694 - Brick chimneys, chimney-pots and roof and ridge tiles have been a feature of the roofs of a wide range of buildings since the late Middle Ages. In the first instance this ceramic roofware was functional - to make the roof weatherproof and to provide an outlet for smoke - but it could also be very decorative. The practical and ornamental aspects of ceramic roofware can still be seen throughout Britain, particularly on buildings of the Victorian and Edwardian periods. Not only do these often have ornate chimneys and roof tiles but they may also feature ornamental sculptures or highly decorative gable ends. This book charts the history of ceramic roofware from the Middle Ages to the present day, highlighting both practical and decorative applications, and giving information about manufacturers and on the styles and techniques of production and decoration. Hans van Lemmen is an established author on the history of tiles and has lectured on the subject in Britain and elsewhere. He is founder member and presently publications editor of the British Tiles and Architectural Ceramics Society.
- [25] Chimney Inspection Checklist, Carson Dunlop, Associates, Toronto, Ontario
- [26] Chimney & Stack Inspection Guidelines, American Society of Civil Engineers, 2003 - These guidelines address the inspection of chimneys and stacks. Each guideline assists owners in determining what level of inspection is appropriate to a particular chimney and provides common criteria so that all parties involved have a clear understanding of the scope of the inspection and the end product required. Each chimney or stack is a unique structure, subject to both aggressive operating and natural environments, and degradation over time. Such degradation may be managed via a prudent inspection program followed by maintenance work on any equipment or structure determined to be in need of attention. Sample inspection report specifications, sample field inspection data forms, and an example of a developed plan of a concrete chimney are included in the guidelines. This book provides a valuable guidance tool for chimney and stack inspections and also offers a set of references for these particular inspections.
- [27] Fireplaces, a Practical Design Guide, Jane Gitlin
- [28] Fireplaces, Friend or Foe, Robert D. Mayo
- [29] Principles of Home Inspection: Chimneys & Wood Heating, in (Principles of Home Inspection), Carson Dunlop, Associates, Toronto, Ontario
- [30] U.S. vs. Canadian Unlined Masonry Chimney Flue Requirements & Case Study
- [31] Brick Institute of America - Flashing Chimneys
Brick Institute of America - Proper Chimney Crowns
Brick Institute of America - Moisture Resistance of Brick - [32] American Gas Association - New Vent Sizing Tables
- [33] Chimney Safety Institute of America - Chimney Fires: Causes, Effects, Evaluation
- [34] National Chimney Sweep Guild - Yellow Pages of Suppliers
- [35] "Building Codes that Regulate Decorative Chimney Shrouds", provided by Stephen Werner [5], [copy on file as Chimney_Decorative_Shroud_Regs.pdf] cites:
- International Mechanical Code IMC (2000), M74-98 806.6, ratified 9.98, model building code for the United States,
806.6 Decorative Shrouds. Decorative shrouds shall not be installed at the termination of factory-built chimneys, except where such shrouds are listed and labeled for use with the specific factory-built chimney system and are installed in accordance with section 304.1. Reason: Decorative shrouds have been the cause of roof and chase fires - International Residential Code (IRC) (2000), R1002.2 ratified 9/99, 1000.2 Decorative Shrouds. Decorative shrouds shall not be installed at the termination of factory-built chimneys, except where such shrouds are listed and labeled for use with the specific factory-built chimney system and are installed in accordance with the manufacturers installation instructions. Reason: Decorative shrouds often allow for the creation of temperatures in excess of those permitted in UL 103 and UL 127. Decorative shrouds have been the cause of chase top fires ...
- International Fire Code (IFC) (2000), IFC 603.6.3, 603.6.3 Decorative Shrouds. Decorative shrouds installed at the termination of factory-built chimneys shall be removed, except where such shrouds are listed and labeled for use with the specific factory-built chimney system and are installed in accordance with the manufacturers installation instructions. Reason: Decorative shrouds have been the cause of dozens of chase fires. As a non-listed part to a listed assembly, their use should not have been allowed in the first place.
- International Mechanical Code IMC (2000), M74-98 806.6, ratified 9.98, model building code for the United States,
- [36] International Residential Code IRC R100.11 - Fireplace Clearance:
International Residential Code was recently amended:-
R1001.11 Fireplace clearance. Combustible material shall have a clearance of not less than 2 inches (51 mm) from the front faces and sides of masonry fireplaces and not less than 4 inches (102 mm) from the back faces of masonry fireplaces. The air space shall not be filled, except to provide fire blocking in accordance with Section R1003.12.
Exceptions:1. Masonry fireplaces listed and labeled for use in contact with combustibles in accordance with UL 127, and installed in accordance with the manufacturer's installation instructions, are permitted to have combustible material in contact with their exterior surfaces.
2. Combustible materials, including framing, wood siding, flooring and trim, shall be permitted to abut the sides and hearth extensions, but not the backs, of masonry fireplaces, in accordance with FIGURE R1003.12, provided such combustible materials are a minimum of 12 inches (306 mm) from the inside surface of the nearest firebox lining.
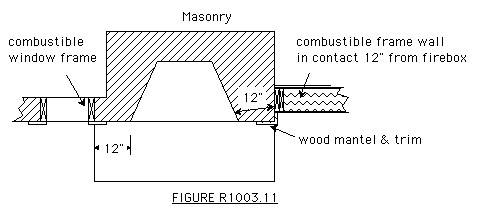
3. Exposed combustible mantels or trim may be placed directly on the masonry fireplace front surrounding the fireplace opening provided such combustible materials shall not be placed within 6 inches (153 mm) of a fireplace opening. Combustible material within 12 inches (305 mm) of the fireplace opening shall not project more than 1/8 inch (3.2 mm) for each 1-inch (25 mm) distance from such opening.
- In addition to citations & references found in this article, see the research citations given at the end of the related articles found at our suggested
CONTINUE READING or RECOMMENDED ARTICLES.
- Carson, Dunlop & Associates Ltd., 120 Carlton Street Suite 407, Toronto ON M5A 4K2. Tel: (416) 964-9415 1-800-268-7070 Email: info@carsondunlop.com. Alan Carson is a past president of ASHI, the American Society of Home Inspectors.
Thanks to Alan Carson and Bob Dunlop, for permission for InspectAPedia to use text excerpts from The HOME REFERENCE BOOK - the Encyclopedia of Homes and to use illustrations from The ILLUSTRATED HOME .
Carson Dunlop Associates provides extensive home inspection education and report writing material. In gratitude we provide links to tsome Carson Dunlop Associates products and services.


