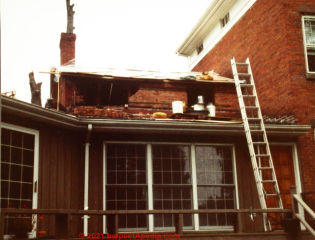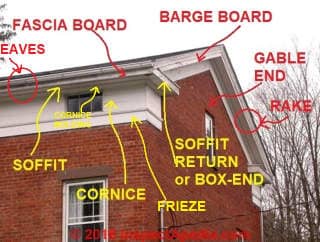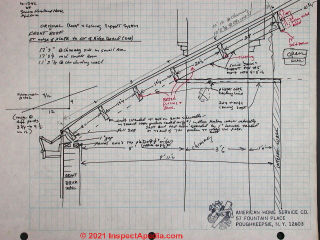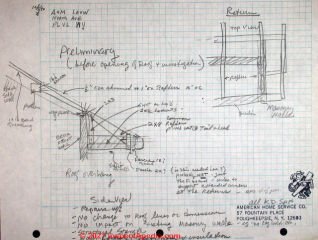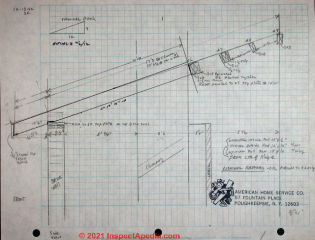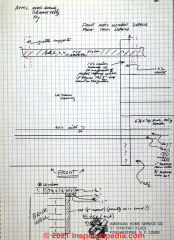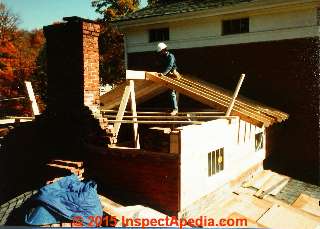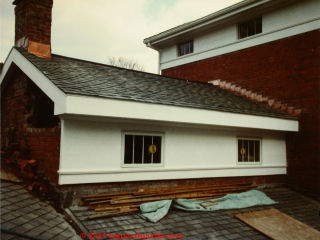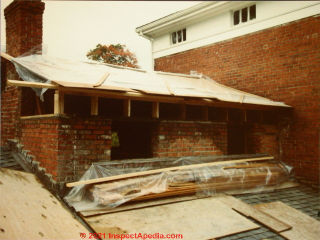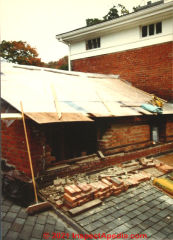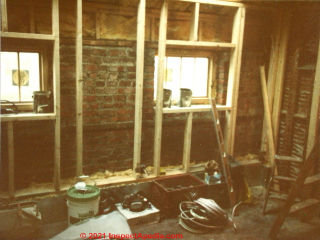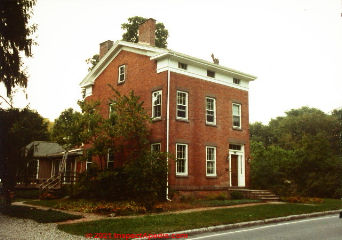 Seneca Howland House
Seneca Howland House
History, Brick & Roof Repairs, Pleasant Valley NY, 1982
- POST a QUESTION or COMMENT about inspection & repair of historic or other older homes
This article describes repairs and renovations performed for the Seneca Howland house in Pleasant Valley, NY, by the author and his partners Tom and Donna in 1982.
Page top photo, the Seneca Howland House, Pleasant Valley NY in 1982, after repairs to the home's roof, gables, fascia, and brickwork. Seneca Howland (1775-1856) built and lived in this home in Pleasant Valley.
InspectAPedia tolerates no conflicts of interest. We have no relationship with advertisers, products, or services discussed at this website.
- Daniel Friedman, Publisher/Editor/Author - See WHO ARE WE?
The Seneca Howland House in Pleasant Valley, NY
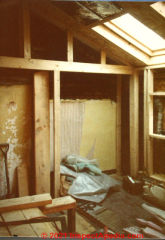 According to Art and Marcella Levin, the homeowners when we worked on this house, its original owners, Seneca Howland and his wife, had each won money in a New York lottery. They met and married, and pooled their winnings to pay for the construction of this historic home in Pleasant Valley New York.
According to Art and Marcella Levin, the homeowners when we worked on this house, its original owners, Seneca Howland and his wife, had each won money in a New York lottery. They met and married, and pooled their winnings to pay for the construction of this historic home in Pleasant Valley New York.
In fact in Art's telling, Seneca Howland began construction of the house, got it half-built, found himself out of money, and was unable to continue the job. Under-estimating the cost of construction was a problem back then, too. As Art explained it, Howland knew the other lottery winner, a woman, courted her, they married, and it was her money that finished construction of the home.
More than 100 years later, in the fall of 1982, the Levins, generous and kind people, put me to work. Art knew that on leave from IBM I had finished carpentry school and was en route to a new career as an old-house renovator.
The Levins asked for repairs to the plaster walls and trim in the dining room. I enjoyed fabricating a plaster chase to replicate antique plaster ceiling and wall trim and also removed and replaced loose interior plaster on wood-lathed walls in the dining room, thanks to generous support from its owners.
Once the owners saw that I actually showed-up and did what was agreed, and after they were happy with the result (except maybe the cost), they asked me to undertake some more ambitious projects including repairs to the main roof and exterior eaves, soffits, fascias, and an elevation of a rear addition roof to provide habitable space in this tall brick building.
With my partner Tom we bid successfully for the job, providing drawings illustrating how we'd attack some of the house's problems and its needs, and emphasizing our commitment to retaining the original lines, design, and details of the home.
The roof was worn and leaky, the fascias, soffits and returns so rotted as to need replacement and inside the high attic we found rotted framing also in need of repair too.
We spent a couple of days erecting three-story steel scaffolding and collecting building materials and tools for the job. We started with the roof.
The main attic was to be converted to an apartment for Marcella's mom, though later after the family had spent a week time together, the owners decided to abandon that idea. Not to mention that sending a senior citizen up and down three flights of stairs might not be a great plan.
Watch out: for you builders and roofers out there who're going to ridicule me for the poor judgment described below, clean up your own story first.
Let those among you who have never dropped a tool or broken a window or done something stupid cast the first insult.
Re-Roofing: Watch Where You Step
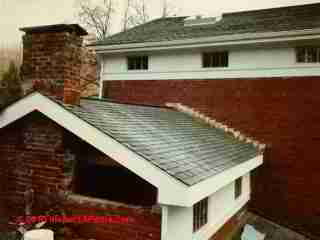 After repairing the roof structure our first task was to replace worn roof shingles: there's no point in improving the interior of a building if the roof leaks.
After repairing the roof structure our first task was to replace worn roof shingles: there's no point in improving the interior of a building if the roof leaks.
Photo: in this image, taken after the re-roofing excitement you're about to read, the shingles had been replaced on the main house or uppermost roof as well as the "raised" lower rear roof.
On the upper roof, notice that large hatch that, from the main attic, gave access onto that roof for inspection, repairs or for carrying up roofing materials.
That hatch served for for Son to carry up rolls of roofing felt during the re-roof job. He preferred the stairs to climbing up our three-story scaffolding with a roll of felt over a shoulder.
Who was Son?
We were "encouraged" to hire the owner's adult son as an extra helper. Eric was between jobs.
Father Art figured some physical activity would be good for Son and pressed us to put Son to work: Son would have to get out of bed before noon, and Father would have to cover the extra expense of Son's employment.
We were nervous about this plan but Son, himself a very personable fellow, was hired anyway. Son was given the task of carrying rolls of roofing felt, shingle underlayment, up the scaffolding and onto the roof deck.
We told him: Just be sure to set the felt roll down gently, and with one end pointing down-roof so that it wont' roll off.
One at a time, Son brought a couple of rolls of felt up to the roof where we had already rolled out the first felt course, down by the lower roof edge - the eaves, and we were stapling and then nailing it down.
Carrying 30 pound rolls felt up to the roof is tiring; after just two trips Son wanted to do some felt roll-out not just carrying rolls-up.
Starting at one gable end he began rolling out the felt towards the other end of the roof. This was fun! You could just push the roll with your foot and it practically un-rolled itself.
Son gave his felt roll another push - rolling it right over the open roof hatch that gave access to the attic below. On the other side of the hatch opening, now covered by felt, the roll stopped.
Son straightened up, looked across that nice matte-black roofing felt, almost glinting in the October son, and he took a step forward: the felt needed another friendly kick to get going.
WHAM!
Son had stepped onto the felt that covered the attic access hatch opening, falling through onto the attic floor below making a tremendous crash.
Art and Marcella heard the crash and ran through the house, up two flights of stairs, to arrive, panting, in the attic.
There he was. Son lay on the attic floor below, groaning softly.
Oh god, Marcella moaned.
Shit exclaimed Art.
From the roof surface and peering down through the now-open roof hatch, Tom, Dan, and Donna's faces were dark with the sun behind their heads.
Jemez H. Christo! shouted the job manager, using one of his mother's expressions of extreme dismay.
Tom sat back and, without a word, just shook his head and started thinking again about that job offer out in Colorado.
Son's trip down through the roof opening had been cushioned by felt that crumpled ahead of him as he'd pushed through the opening and and maybe by a batt or two of insulation too.
As more groans told everyone that Son was not dead, Donna started to giggle.
Lucky Son, scraped but not fatally damaged, was as tough as he had been personable: bruised, not killed.
Parents cleaned up Son and together they discussed his future as a roofer's helper.
Pride cometh before the fall!
Only a Swift Kick Kept Me From Being Knocked Off the Roof
Watch out: When someone falls once on or off your roof, don't let them back up there!
Just as I'd have done, though, Father and Son both begged and begged that we give Son one more chance.
He's learned his lesson, Father said.
I've learned my lesson, Son said. I'll be soooo careful, Just one more chance, please? Son said.
Back in 1966, in one of my own Army performance evaluations my CO wrote:
This young man never makes the same mistake twice.
However it appears that he intends to make them all, once.
Tom instructed Son:
Look, just bring up each roll of felt, set it down up near the ridge, with its end pointing down roof, and prop it between a couple of bundles of shingles so it can't possibly roll away.
While Tom and I were nailing down felt underlayment across the roof, Son brought another roll of roofing up onto the roof deck.
On his next trip, Son carried up a new roll of roofing felt, through the house, up two flights of stairs, up a ladder through the roof hatch, and out onto the roof surface.
It's a 4 in 12 roof - easy to walk on.
Heck it's almost flat.
Standing upright and near the ridge, already bruised and sore, now also tired from carrying another heavy roll of roofing felt up stairs and ladders to this high rooftop, Son dropped this roll of felt down onto the roof.
The cylinder of "tar paper" hit the roof end-first, made a quick little pirouette, spinning on one asphaltic toe and then threw itself down with its long dimension of the roll parallel to the roof edge, with a loud
THUMP.
Tom and I looked up. It's not as if we were entirely surprised.
Then the rolling began.
A Roof Deck Is a Loudspeaker
When a roll of felt starts rolling down roof, especially on a roof that's bare - just plywood decking - the 1/2" CDX plywood deck is a loudspeaker.
The rolling noise is amplified. Especially to anyone standing down-roof. Donna, no fool, was working up at the ridge.
Tom, no fool, was working as far from Son as he could get.
I, however, was working at the very lowest edge of the roof, nailing drip edge in place.
Straightening up and looking up-roof I saw the heavy roll of felt take off down the roof, making a charming low-pitched rolling hum as it headed for the roof edge - right for me!
I was about to be knocked the hell right off of the roof by the heavy roofing roll heading right for me. No time, no place to run.
A song popped into my head - I know this sounds crazy but I heard it loud and clear: a last sing along:
Off we go into the wild sky yonder,
Keep the wings level and true!
If you'd live to be a grey-haired wonder,
Keep your nose out of the blue!
[we'll let Robert Crawford's 1939 Army Air Corps song rest there.]
Watch out everyone yelled. Ridiculous; yelling can't stop a thirty pound roll of roofing felt from gathering speed nor can it re-aim its direction.
I was not going to live to be a grey-haired wonder.
With no other option, I squatted down, grabbed the roof edge with my left hand, and as the roll was about to knock me off of the roof I gave the roll an adrenaline-fueled kick - hard with my right foot.
The full and heavy felt roll, the one that had my name on it, the sing along felt roll, zigzagged crazily past, then sailed off into the air in a lovely arc, landing with a loud crash onto the lower roof surface, right over the room where Art and Marcella were relaxing, watching the news.
BANG!
Marcella, knowing that their only their Son could have fallen onto the roof with such a racket of screaming and shouting, Marcella, Son's mother, did not run outside to see what had happened.
She didn't call out. She didn't even stand-up.
Instead, sure that there was now a body outside, Marcella leaned over, picked up the telephone, and dialed 911.
The Pleasant Valley rescue squad was at the house in a couple of minutes.
We took the rest of the day off.
Enclose the Gable End with What: Brick or Wood?
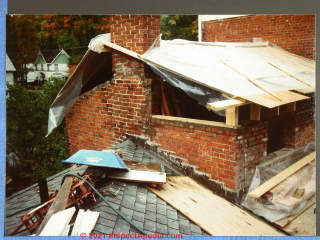 Later the Seneca Howland house project and its crew, minus Son who was no longer an employee, moved to the rear-addition.
Later the Seneca Howland house project and its crew, minus Son who was no longer an employee, moved to the rear-addition.
At the left side of my photo you can see that we had not yet enclosed the brick gable end of the home.
Where the original brick remains you can also see the slope of the original roof before we'd raised it up and reduced its pitch to gain some headroom.
The new roof decking was, as you'll note, not yet cut and fitted into its final position. Rather we'd tacked it down to provide shelter from the rain.
You can also see my blue mortar pan, upside down on that third, still-lower roof from which we intended to work to finish the brick-masonry work at the gable-end.
Or would it be carpentry work?
Art and Marcella could not agree on whether to enclose the gable end using wood or brick. Each of them kept giving us opposite instructions for the gable end .
Finally I told them both:
Look, whoever gives us the last instruction before Tuesday when we start on this, that's what we're going to do.
When the day on which we needed to actually work on the gable end Art wanted brick, Marcella wood.
At 8 AM Art called me: Go ahead with the brick enclosure.
Then Art left home to head to work at IBM. Early.
At 8:30 when we arrived at the job, the house doors were all locked (and all of our tools inside).
Marcella, retreated to the couple's bedroom, wanted wood.
She wouldn't answer the door but she called down to us:
You going to do brick? You're not getting in! That was that.
One of ladders, however, remained outside [photo above].
That gave access to an upper floor, giving access to our tools so that we could work elsewhere while the couple decided on this detail.
Ultimately we finished job. Tom moved to Colorado.
Below, excerpted from HOUSE PARTS, DEFINITIONS, this home provides opportunity to name key parts of a house found at its upper walls and around its roof.
What's With those Short Attic Windows? The Small Window Tax Myth.
Note that those attic lights are not eyebrow windows (sorry realtors), but they do illustrate a common low-profile window used on many Colonial homes in North America.
We've read what's usually depicted as a myth that homeowners were taxed according to the number of "occupied" floors in their home.
According to the myth, which has basis in fact (Virginia taxed one shilling for every glass window - September 1781), to avoid being taxed on attic space windows were kept of sufficiently low-profile as to escape taxation. More likely the reason the attic-floor windows were so short in height was simply that the attic knee wall was itself so short in height. In the main attic of these homes the roof rests on very short knee walls.
Other photos of the Seneca Howland house from repair work on the main roof and an elevation of the lower rear addition roof (renovations by the author in 1982) are across InspectApedia.com including at the articles listed below:
- BRICK WALL REPAIR METHODS
- HOUSE PARTS, DEFINITIONS
- ROLL ROOFING, ASPHALT & SBS INSTALLATION
- ROOF DORMER TYPES
- ROOF FRAMING TIES & BEAMS
- WINDOW TYPES, PHOTO GUIDE
Who Was Seneca Howland
 The Seneca Howland who, with his wife [name?] built and lived in the Pleasant Valley New York Seneca Howland house shown above is most-likely the Seneca described by ancestry.com (cited below) from which we quote:
The Seneca Howland who, with his wife [name?] built and lived in the Pleasant Valley New York Seneca Howland house shown above is most-likely the Seneca described by ancestry.com (cited below) from which we quote:
Seneca Howland (1775-1856): Born in Quaker Hill, Pawling, Dutchess County, NY on 13 May 1775 to John C. Howland (1782 - 1850) and Lusannah Chase. [Other accounts give John Howland's wife Elizabeth Wilbor]
Seneca Howland had 2 children [George P. Howland 1841 ? and Jared Lavern Howland 1853 - 1898] . He passed away on 25 Dec 1856 in Pleasant Valley, New York.
Really? More historical research is wanting, but it's interesting to note that Wikipedia's history of the Powell Geographic Expedition of 1869 has brothers Oramel G. Howland (printer, editor, hunter) and Seneca Howland ("mountain man" and Oramel's brother) as among the ten men of that expedition.
Oramel Howland was the official mapmaker on this expedition. Powell's expedition included the first passage by "white men" through the full length of the Grand Canyon.
Our photo is of the author's daugher Mara during our own passage down the Colorado River through the Grand Canyon in 1991. At Dreadrock we nearly drowned, ourselves, but unlike Powell, those large rubber rafts survive the Canyon more-easily than Powell's heavy and huge wooden boats in 1869.
Early on the Green River, the Powell Expedition lost one of their large freight boats, the No Name, at a rapids they named Disaster Falls, washing up on Disaster Island. No one was killed, but many crucial supplies were lost, ...
On August 28, just two days from the expedition's intended destination at the mouth of the Virgin River, Oramel Howland, his brother Seneca, and Bill Dunn left the company, fearing they could not survive the dangers of the [Green] river much longer. They hiked out of the canyon and were never seen again. - Wikipedia cited below.
Records assume that the Howlands died climbing out of the Grand Canyon on 28 August, 1869. Find-A-Grave, cited below offers these details:
The following month Powell received word that the three had been killed by Shivwit indians in Mohave County Arizona near Mt. Dellenbaugh. In 1870 he visited the tribe to confirm the story. Allegedly the men were blamed for the death of a Shivwit squaw.
Drawings Show Original Construction of a Purlin-Supported Roof
In this home the main roof was framed with purlins running between the gable end walls.
One-inch thick boards ran down from ridge to eaves, supported by crossing purlin beams shown in one of my working drawings from this project - below.
Below: sketch for roof edge and soffit and soffit return reconstruction of the Seneca Howland house, October 1982.
The owners and builders decided to abandon the built-in eaves trough (shown in my earlier sketch above on this page) that had been a source of recurrent leaks; but otherwise we kept the roof pitch and house lines the same as its original construction.
Our sketch just above was a study for repairs of that portion of the roof.
Where a cross-purlin encountered the left hand chimney the original carpenters simply tacked a tiny scrap of wood onto the chimney side and rested the end of the purlin on that 1-inch bit of wood. At our pre-bid inspection we saw that leaks at the chimney had rotted the end of the purlin away. Instead of the purlin supporting the roof boards, the 1-inch thick roof boards were supporting that purlin.
Reporting this to my carpentry mentor Bernie Campbalik, he made that sucking noise through his teeth. The noise he made in class whenever one of us did something stupid.
Yep, they had guys like that back then, too, Bernie drawled.
Our sketch above notes that we had to add nailers to support soffits, returns, and attic windows during repairs to the home's roof and upper walls
We took care to keep the original window sizes and all other roof trim, cornice details, etc. un-changed in dimension and style on the main house front and rear.
Below: framing the lower roof in its new, raised position, and then the finished structure (except for the open gable end). Notice that nice copper flashing and counterflashing.
Notice also below the larger windows in the white wood-faced wall of the rear addition in this home. To make the attic space usable we raised the roof of this addition about three feet over its original design but we made an effort to keep the same window style as the taller, original home.
You can see that we had to re-build a portion of the home's structural brick walls in order to insert the new windows and inside we also had to construct a more-reliable wall top plate onto which the roof bore.
I worried about anchoring that short cripple wall atop the brick structural wall. An inside wood-frame helped stiffen the structure.
References for Seneca Howland History
- Ancestry.com : Seneca Howland (1775 - 1856) retrieved 2021/04/22 original source: https://www.ancestry.com/genealogy/records/seneca-howland-24-1j5m4s
- Ancestors.familysearch.org retrieved 2021/04/22 original source: https://ancestors.familysearch.org/en/LHZF-RR7/seneca-howland-1834-1901
Excerpt for Seneca Howland
When Seneca Howland was born on 9 May 1834, in Tompkins, New York, United States, his father, Francis King Howland, was 26 and his mother, Clarissa H. Casterline, was 25. He married Sarah Elizabeth Gillispie on 20 September 1862. They were the parents of at least 4 daughters. He lived in Iowa, United States in 1870 and Ellington Township, Hancock, Iowa, United States for about 5 years. He died on 12 February 1901, in Forest City, Winnebago, Iowa, United States, at the age of 66. - Ancestors.familysearch retrieved 2021/04/22 original source: https://ancestors.familysearch.org/en/L7X5-2C8/jonathan-howland-1782-1850
Excerpt for Jonathan Howland:
When Jonathan Howland was born on 4 April 1782, in Pawling, Pawling, Dutchess, New York, United States, his father, Charles W Howland, was 31 and his mother, Lavina Mosher, was 40. He married Elizabeth Wilbor on 13 October 1808, in Pleasant Valley, Dutchess, New York, United States. They were the parents of at least 2 sons and 1 daughter. He lived in Dutchess, New York, United States in 1850. He died on 12 May 1850, at the age of 68.
- Find-A-Grave, Seneca B. Howland, retrieved 2021/04/22 original source: https://www.findagrave.com/memorial/40892546/seneca-b-howland
- Wikipedia: Powell Geographic Expedition of 1869 retrieved 2021/04/22 original source: https://en.wikipedia.org/wiki/Powell_Geographic_Expedition_of_1869
- PBS, People & Events:
Oramel G. Howland (1833- 1869)
Seneca B. Howland (1843 - 1869)
William Dunn (? - 1869)retrived 2021/04/22 original source: http://www.shoppbs.pbs.org/wgbh/amex/canyon/peopleevents/pandeAMEX02.html
Excerpt:
On September 7th, 1869 the operator at a small settlement in Utah received an alarming telegram: "[Major John Wesley] Powell's three men killed by three She-bits.... Indian[s] report that they were found in an exhausted state, fed by the She-bits, and put on the trail leading to Washington after which they saw a squaw gathering seed and shot her.
Whereupon the She-bits [also known as Shivwits] followed up and killed all three." The men the message referred to were three of the ten-man team who had set out in May on Powell's first expedition down the Colorado River. Two of them, Oramel and Seneca Howland, were brothers. ...
Powell had last seen the men on August 28th, just two days before his expedition come to an end. Faced with extremely treacherous rapids, the men had decide to leave Powell's expedition and try their luck reaching human habitation by land.
Powell received the news of their deaths a week after the telegram was sent; he found it extremely hard to believe. The Shivwits were a peaceable people, and his men wouldn't have killed anyone, except possibly in self-defense. "They were honorable men and gentlemen," the Major told the press. "I have no hesitation in pronouncing this part of the story as a libel." - Descendants of Seneca Howland, original source: http://tompkins.nygenweb.net/Genie/howland_s.htm
...
Continue reading at HISTORIC & OLD BUILDINGS, or select a topic from the closely-related articles below, or see the complete ARTICLE INDEX.
Or see these
Recommended Articles
- ARCHITECTURE & BUILDING COMPONENT ID
- BRICK WALL REPAIR METHODS
- BUILD YOUR DREAM HOME 1950 guide to building a modest home, from site selection through finish painting
- HOUSE PARTS, DEFINITIONS
- KIT HOMES, Aladdin, Sears, Wards, Others
- ROOF DORMER TYPES
- WINDOW TYPES, PHOTO GUIDE
Suggested citation for this web page
SENECA HOWLAND HOUSE at InspectApedia.com - online encyclopedia of building & environmental inspection, testing, diagnosis, repair, & problem prevention advice.
Or see this
INDEX to RELATED ARTICLES: ARTICLE INDEX to BUILDING & HOME INSPECTION
Or use the SEARCH BOX found below to Ask a Question or Search InspectApedia
Ask a Question or Search InspectApedia
Try the search box just below, or if you prefer, post a question or comment in the Comments box below and we will respond promptly.
Search the InspectApedia website
Note: appearance of your Comment below may be delayed: if your comment contains an image, photograph, web link, or text that looks to the software as if it might be a web link, your posting will appear after it has been approved by a moderator. Apologies for the delay.
Only one image can be added per comment but you can post as many comments, and therefore images, as you like.
You will not receive a notification when a response to your question has been posted.
Please bookmark this page to make it easy for you to check back for our response.
IF above you see "Comment Form is loading comments..." then COMMENT BOX - countable.ca / bawkbox.com IS NOT WORKING.
In any case you are welcome to send an email directly to us at InspectApedia.com at editor@inspectApedia.com
We'll reply to you directly. Please help us help you by noting, in your email, the URL of the InspectApedia page where you wanted to comment.
Citations & References
In addition to any citations in the article above, a full list is available on request.
- In addition to citations & references found in this article, see the research citations given at the end of the related articles found at our suggested
CONTINUE READING or RECOMMENDED ARTICLES.
- Carson, Dunlop & Associates Ltd., 120 Carlton Street Suite 407, Toronto ON M5A 4K2. Tel: (416) 964-9415 1-800-268-7070 Email: info@carsondunlop.com. Alan Carson is a past president of ASHI, the American Society of Home Inspectors.
Thanks to Alan Carson and Bob Dunlop, for permission for InspectAPedia to use text excerpts from The HOME REFERENCE BOOK - the Encyclopedia of Homes and to use illustrations from The ILLUSTRATED HOME .
Carson Dunlop Associates provides extensive home inspection education and report writing material. In gratitude we provide links to tsome Carson Dunlop Associates products and services.


