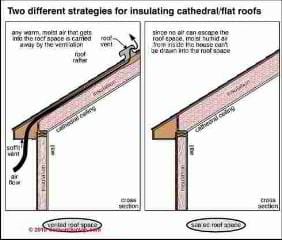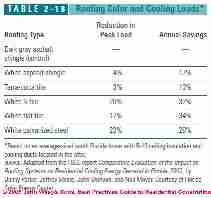 Attic Venting & Other Steps to Reduce Building Cooling Costs
Attic Venting & Other Steps to Reduce Building Cooling Costs
- POST a QUESTION or COMMENT about cooling a building by attic or roof ventilation
Building cooling cost reduction through attic venting:
This article describes the reduction in building cooling load and cooling or air conditioning costs from roof ventilation, radiant barriers, roof colors, and we include suggestions where roof venting is not possible - "hot roof" designs.
InspectAPedia tolerates no conflicts of interest. We have no relationship with advertisers, products, or services discussed at this website.
- Daniel Friedman, Publisher/Editor/Author - See WHO ARE WE?
Reducing Building Cooling Loads by Attic Ventilation
Sketch (above) is courtesy of Carson Dunlop Associates shows the two basic strategies for insulating cathedral ceilings and flat roofs.
Adapted/paraphrased with permission from Best Practices Guide to Residential Construction (Steve Bliss, J Wiley & Sons) , chapter on BEST ROOFING PRACTICES:
Experts recommend using attic ventilation in hot climates as part of an overall strategy to reduce cooling loads. Ventilation helps even more when used in combination with radiant barriers.
Benefits of Roof Ventilation Alone
Researchers at the Florida Solar Energy Center (FSEC) have found that adequate attic ventilation can modestly lower sheathing and shingle temperatures, and reduce an average home’s cooling load by about 5%.
Roor Ventilation and Radiant Barriers
Details about the benefits and effects of radiant barriers on heating costs, cooling costs, and roof shingle life are found
at RADIANT BARRIERS. An excerpt is below.
For greater savings on cooling, consider adding a radiant barrier to the underside of the roof sheathing or draped between the rafters. This can reduce peak cooling loads by 14 to 15% and seasonal loads by an average of 9%.
By doubling the roof ventilation from 1/300 to 1/150, the annual savings from radiant barriers rises to 12%. These numbers assume R-19 ceiling insulation and cooling ducts located in the attic, which are typical in Florida. With R-30 ceiling insulation, the cooling benefits of radiant barriers are less dramatic.
Roofing Color Effect on Cooling Costs
Details about the effects of roof color on cooling costs and roof life are
at ROOF COLOR RECOMMENDATIONS. Excerpts are below.

As explained in Best Practices Guide to Residential Construction (Steve Bliss, J Wiley & Sons) , chapter
Tests at FSEC also indicate that simply switching from dark to white asphalt shingles in a cooling climate can reduce peak cooling loads by 17% and seasonal loads by 4%.
The greatest savings resulted from using white metal roofing (see Table 2-18 shown at left.)
[Click any image or table to see an enlarged version with more detail.]
- - Adapted with permission from Best Practices Guide to Residential Construction (Steve Bliss, J Wiley & Sons) .
Unvented “Hot” Roof Designs Where Venting is Difficult
Details about hot roof designs are found
at HOT ROOF DESIGN PROBLEMS Excerpts are below.
In cathedral ceiling configurations where it is difficult to provide ventilation, some builders have eliminated the vent space, relying instead on careful sealing of the ceiling plane to prevent moisture problems. While experts concede that this should work in theory, most caution that it is difficult to build a truly airtight ceiling assembly.
Also, cathedral ceilings are slow to dry out if moisture problems do occur, whether from condensation or roofing leaks. If a hot roof is the only option for a section of roof, take the following precautions:
Install a continuous air and vapor retarder, such as
6-mil poly, carefully sealed at all junctures. See the vapor barrier and air barrier articles listed
at VAPOR BARRIERS & CONDENSATION in buildings.
- Do not use recessed lights
or other details that penetrate the ceiling plane. - Carefully seal all penetrations
in the ceiling assembly, including top plates of partitions, with durable materials. See these articles: - Use a nonfibrous insulation,
such as plastic foam, and install it without voids where moisture could collect. Insulation choices are listed at INSULATION INSPECTION & IMPROVEMENT.
While fiberglass insulation is an excellent and effective product for insulating most building cavities, in areas where there is extra risk of trapping moisture (and thus rot or mold infections) such as crawl spaces and cathedral ceilings where roof venting may be absent or minimal, we prefer to use closed-cell foam insulation products or spray-in icynene foam insulation: these products can seal the cavity against drafts and they do not as readily pick up moisture nor do they readily form hidden mold reservoirs.
See Mold in Fiberglass Insulation and MOLD RESISTANT CONSTRUCTION for details. - In regions prone to ice dams, use enough insulation to
maintain a cold roof—preferably R-38 or greater.
See ROOF ICE DAM LEAKS and Ice Dams: Comparing Two Houses - Ice and Water Shield:
On roofs that are too difficult to vent, a second-best solution is to remove the shingles (or slates) from the lower 3 feet of those slopes where leaks and ice dams have been recurrent, install a waterproof but nail-able membrane such as WR Grace's Ice and Water Shield (other product names from other manufacturers) which will prevent any ice dam backup leaks from entering the building.
This is basically a sticky membrane that is applied to the roof decking and through which shingle or slate nails can be nailed back onto the roof; the membrane seals around the nails so that those penetrations do not form leaks during a water or ice backup. - Use of roof de-icing cables or heat tapes to avoid ice dam leaks is described
at HEAT TAPES & CABLES for ROOF ICE DAMS.
While we prefer to avoid ice dam leaks by good building design and good under-roof ventilation, where conditions require stopping ice dam leaks on an existing structure, proper installation of heating cables may be the fastest and cheapest solution. - Eliminate all sources of excess moisture
in the home (wet basements, uncovered crawlspaces, unvented bathrooms).
See ATTIC CONDENSATION CAUSE & CURE.
- - Adapted with permission from Best Practices Guide to Residential Construction (Steve Bliss, J Wiley & Sons) .
...
Continue reading at ATTIC VENTILATION - topic home, or select a topic from the closely-related articles below, or see the complete ARTICLE INDEX.
Or see these
Recommended Articles
ATTIC CONDENSATION CAUSE & CURE
ROOF VENTILATION SPECIFICATIONS - home
VENTILATION in BUILDINGS - home
Suggested citation for this web page
COOLING LOAD REDUCTION by ROOF VENTS at InspectApedia.com - online encyclopedia of building & environmental inspection, testing, diagnosis, repair, & problem prevention advice.
Or see this
INDEX to RELATED ARTICLES: ARTICLE INDEX to BUILDING VENTILATION
Or use the SEARCH BOX found below to Ask a Question or Search InspectApedia
Ask a Question or Search InspectApedia
Try the search box just below, or if you prefer, post a question or comment in the Comments box below and we will respond promptly.
Search the InspectApedia website
Note: appearance of your Comment below may be delayed: if your comment contains an image, photograph, web link, or text that looks to the software as if it might be a web link, your posting will appear after it has been approved by a moderator. Apologies for the delay.
Only one image can be added per comment but you can post as many comments, and therefore images, as you like.
You will not receive a notification when a response to your question has been posted.
Please bookmark this page to make it easy for you to check back for our response.
IF above you see "Comment Form is loading comments..." then COMMENT BOX - countable.ca / bawkbox.com IS NOT WORKING.
In any case you are welcome to send an email directly to us at InspectApedia.com at editor@inspectApedia.com
We'll reply to you directly. Please help us help you by noting, in your email, the URL of the InspectApedia page where you wanted to comment.
Citations & References
In addition to any citations in the article above, a full list is available on request.
- "Choosing Roofing," Jefferson Kolle, January 1995, No. 92, Fine Homebuilding, Taunton Press, 63 S. Main St., PO Box 5506, Newton CT 06470 - 800-888-8286 - see http://www.taunton.com/FineHomebuilding/ for the magazine's website and for subscription information.
- Building Pathology, Deterioration, Diagnostics, and Intervention, Samuel Y. Harris, P.E., AIA, Esq., ISBN 0-471-33172-4, John Wiley & Sons, 2001 [General building science-DF] ISBN-10: 0471331724 ISBN-13: 978-0471331728
- Building Pathology: Principles and Practice, David Watt, Wiley-Blackwell; 2 edition (March 7, 2008) ISBN-10: 1405161035 ISBN-13: 978-1405161039
- Problems in Roofing Design, B. Harrison McCampbell, Butterworth Heineman, 1991 ISBN 0-7506-9162-X (available used)
- Our recommended books about building & mechanical systems design, inspection, problem diagnosis, and repair, and about indoor environment and IAQ testing, diagnosis, and cleanup are at the InspectAPedia Bookstore. Also see our Book Reviews - InspectAPedia.
- Building Pathology, Deterioration, Diagnostics, and Intervention, Samuel Y. Harris, P.E., AIA, Esq., ISBN 0-471-33172-4, John Wiley & Sons, 2001 [General building science-DF] ISBN-10: 0471331724 ISBN-13: 978-0471331728
- Building Pathology: Principles and Practice, David Watt, Wiley-Blackwell; 2 edition (March 7, 2008) ISBN-10: 1405161035 ISBN-13: 978-1405161039
- Green Roof Plants: A Resource and Planting Guide, Edmund C. Snodgrass, Lucie L. Snodgrass, Timber Press, Incorporated, 2006, ISBN-10: 0881927872, ISBN-13: 978-0881927870. The text covers moisture needs, heat tolerance, hardiness, bloom color, foliage characteristics, and height of 350 species and cultivars.
- Green Roof Construction and Maintenance, Kelley Luckett, McGraw-Hill Professional, 2009, ISBN-10: 007160880X, ISBN-13: 978-0071608800, quoting: Key questions to ask at each stage of the green building process Tested tips and techniques for successful structural design Construction methods for new and existing buildings Information on insulation, drainage, detailing, irrigation, and plant selection Details on optimal soil formulation Illustrations featuring various stages of construction Best practices for green roof maintenance A survey of environmental benefits, including evapo-transpiration, storm-water management, habitat restoration, and improvement of air quality Tips on the LEED design and certification process Considerations for assessing return on investment Color photographs of successfully installed green roofs Useful checklists, tables, and charts
- In addition to citations & references found in this article, see the research citations given at the end of the related articles found at our suggested
CONTINUE READING or RECOMMENDED ARTICLES.
- Carson, Dunlop & Associates Ltd., 120 Carlton Street Suite 407, Toronto ON M5A 4K2. Tel: (416) 964-9415 1-800-268-7070 Email: info@carsondunlop.com. Alan Carson is a past president of ASHI, the American Society of Home Inspectors.
Thanks to Alan Carson and Bob Dunlop, for permission for InspectAPedia to use text excerpts from The HOME REFERENCE BOOK - the Encyclopedia of Homes and to use illustrations from The ILLUSTRATED HOME .
Carson Dunlop Associates provides extensive home inspection education and report writing material. In gratitude we provide links to tsome Carson Dunlop Associates products and services.

