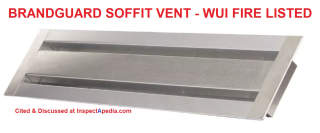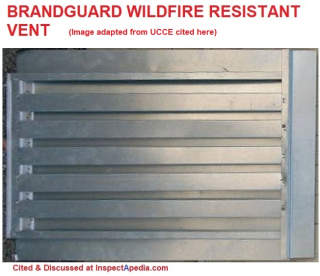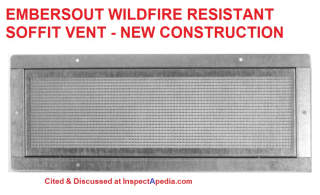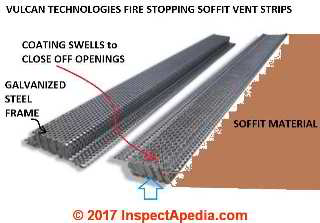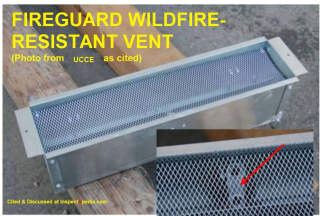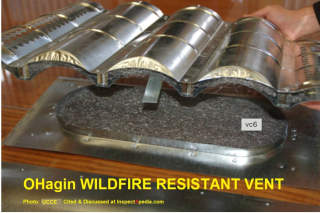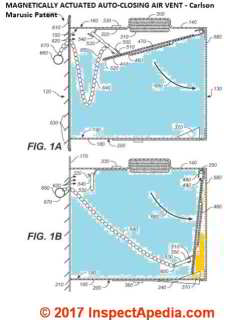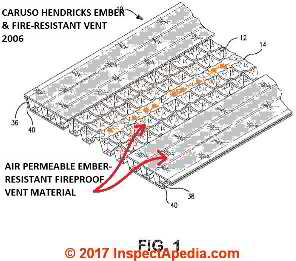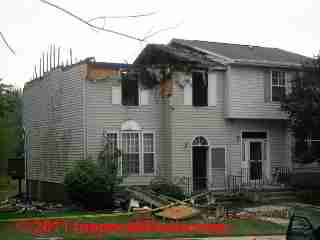 Fire & Ember Resistant Ridge & Eaves Vents
Fire & Ember Resistant Ridge & Eaves Vents
Products resist entry of fire embers into the roof structure
- POST a QUESTION or COMMENT about fire-resistant soffit vents to help prevent wildfire damage to homes
Self-closing ridge, soffit & eave vents for fire protection:
This article describes products & research on self-closing soffit & eaves & ridge vents designed to reduce or stop the passage of embers into the roof cavity of a building through the building eaves or ridge during exposure of a building to nearby heat and fire from a forest fire, brush fire, or adjacent building fire.
The building fire shown above is discussed in a separate article on fire retardant treated plywood, live link given at the end of this article.
InspectAPedia tolerates no conflicts of interest. We have no relationship with advertisers, products, or services discussed at this website.
- Daniel Friedman, Publisher/Editor/Author - See WHO ARE WE?
Roof Structure Fire Resistance: self-closing ridge & soffit or eave vents
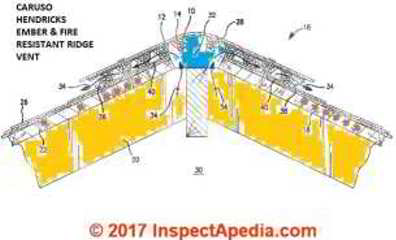
On 2015-11-24 by Charlie Hart
We lost our home recently to a fire in northern CA and have to rebuild from dirt.
I was told that we might have to install some sort of automatic soffit vent closing system that closes off when it senses heat from a fire.
I've tried looking at the 2013 CA Fire codes and did not see anything like that there. Have you heard of such a thing and if so where can I find more information on it?
This question and reply were posted originally
[Click to enlarge any image] Shown here, a detail from Caruso & Hendricks ember & fire resistant self-closing ridge vent.
On 2015-11-26 by (mod) - fire-stopping soffit vents: automatic soffit vent closing system to protect homes from fires in Northern California?
Charlie
Indeed there are self-closing eaves vents or soffit vent products that reduce the chances of fire-embers moving up into a building attic through the eaves vents.
These products have been discussed and inventions disclosed since at least the 1970's where the idea was explored as a way to provide fire closure of duct systems (Thwaites 1976).
I searched both google and google scholar to report on patents and products for automatic soffit vent closing mechanism for fire protection.
[Click to enlarge any image] Shown here, excerpts from the Caruso Hendricks Ember and Fire Resistant Vent patent (2007).
Watch out: before buying and installing self-closing eaves vents or soffit vents for fire protection you should check with your local fire inspector for suggestions and to learn what systems are approved were you live.
However there are fire stopping soffit vent strips provided by several manufacturers, of whom the most patents and products I found were provided by Vulcan Technologies.
Soffit vent closing mechanisms are both mechanical (using a combination of a fusible link and a magnetically operated closure) and chemical (for lack of a better word) using products that exude material to close off vent openings when exposed to high temperatures of a nearby fire.
The latter type of soffit intake vent strops have a closing mechanism that works by extruding or exuding material that closes off the soffit vent intake openings when exposed to the high temperatures of a fire.
Watch out: Both of these approaches to avoiding fire spread into a building roof or attic space through the soffit intake vents use a one-time activated method to close the vent opening. If the building survives the fire the vent closure system will need to be replaced.
Here is an example from Vulcan Technologies:
- Vulcan VSC2120-5 Fire Stopping Soffit Vent. 2 inch Wide Vent Area (3-1/2 inches overall flange width) x 24 inch pieces. 5 Pieces/Carton. Price/Carton (10 feet total).
- Vulcan Fire Stop Honeycomb Matrix with Screen Mesh built into galvanized steel frame.
- Net Free Vent Area: 96 sq. in. (per 10', 5 pieces installed)
- Vulcan Vent matrix is 1/4” hexagon expanded aluminum, coated with an intumescent coating from Firefree Coatings Inc. The coating swells up when exposed to high temperatures and loses off the cells, effectively blocking off fire & ember intrusion.
- The Vulcan Vent™was designed to meet the new California Building code SFM 12-7A of the California Wildland Urban Interface fire code program.
- Overall width is 3.5". Exposed vent face is 2" wide. 24" length/piece.
- See the California Approval document [PDF] given below.
Fire-stopping soffit vents should meet the California Building Code SFM 12-7A of the California Wildland Urban Interface fire code program. Here are excerpts from that code and part of a discussion of the absence of a method of acceptance for special eave vents and a resolution that permits use of a fire-resistant soffit vent from Vulcan Technologies.
Building Codes & Standards for Fire-Resistant Roof or Attic Vents
Model Building Code Section(s) at Issue: 2007 CBC Section 704A.2 Attic Ventilation:
704A.2.1 General. When required by Chapter 15, roof and attic vents shall resist the intrusion of flame and embers into the attic area of the structure, or shall be protected by corrosion-resistant, noncombustible wire mesh with 1/4-inch (6mm) openings or its equivalent.
704A.2.2 Eave or cornice vents. Vents shall not be installed in eaves and cornices. Exception: Eave and cornice vents may be used provided they resist the intrusion of flame and
burning embers into the attic area of the structure.
Fire Resistant Roof Vent Standards & Code Proposals
- ASTM E 119 Standard Test Methods for Fire Tests of Building Construction and Materials, Available from https://www.astm.org/Standards/E119
- ASTM E 2886 Standard Test Method for Evaluating the Ability of Exterior Vents to Resist the Entry of Embers and Direct Flame Impingement, available from https://www.astm.org/Standards/E2886.htm
Abstract:
5.1 This test method evaluates the ability of exterior vents that mount vertically or horizontally to resist the entry of embers and flame penetration through the vent.
Note 3—A comparison study between the vertical air flow apparatus and a horizontal air flow apparatus, developed at the National Institute of Standards and Technology (NIST), has been conducted.
A summary of the results of that comparison study are presented in Section X1.3 of the Appendix. 5.2 Flame Intrusion Test—Refer to the Significant and Use Section in Test Method E2912 for information related to the direct flame impingement on the vent.
1. Scope
1.1 This fire-test-response standard prescribes two individual methods to evaluate the ability of a gable end, crawl space (foundation) and other vents that mount on a vertical wall or in the under-eave area to resist the entry through the vent opening of embers and flame.
The ability of such vents to completely exclude entry of flames or embers is not evaluated. Roof ridge and off-ridge (field) vents are excluded from this standard. Acceptance criteria are not provided in this standard.
Note 1—Test Method E2912 records information relevant to evaluate completely excluding the entry of flames through the venting device.
1.2 Ember entry and flame penetration are evaluated separately using different test procedures. A commentary and summary of the development of the ember test apparatus are given in Appendix X1.
1.3 These laboratory tests are used to evaluate the response of vents when subjected to ember and flame exposures under controlled conditions. - 2013 CALIFORNIA BUILDING CODE CHAPTER 7A MATERIALS AND CONSTRUCTION METHODS FOR
EXTERIOR WILDFIRE EXPOSURE [PDF] (2013) as adopted by the California County of Riverside, CA,
4080 Lemon Street , 9th Floor P.O. Box 1629, Riverside CA 92502-1629
Tel: 951-955-1800 Web: www.rctlma.org
284-010 (04/2016),
retrieved 2022/01/21 original source: https://rctlma.org/Portals/5/Handouts/Residential/284-010_Wildland_Urban_Fire_Area_Guide_04-2016.pdf
Excerpt pertaining to roof or attic venting:
706A ATTIC VENTILATION
Define and detail how attic will be vented.
706A.1 Eave or Cornice Vents:
Vents shall not be installed in eaves and cornices, unless they resist the intrusion of flame and burning embers into the attic area of the structure. If eave vents are proposed:
Detail/indicate how proposed vents will resist the intrusion of flame & embers into attic area of the structure. If a non-vented roof system is proposed:
Provide manufacturer’s specifications and detailing for non-vented system, including air and water permeability testing data.706A.3 Eave Protection
Eaves meet SFM 12-7A-3 □ Yes □ No
If yes, specify product Company Name, Product Description, Test Protocol and Flame Spread: ______________________________________.
Listed in SFM Handbook? □ Yes □ No (provide test data)
OR,
protect by ignition-resistant materials or noncombustible construction on the exposed underside. □ Yes □ No
If yes, provide detail/specifications for material and installation. Provide reference to detail/specification location on drawings: _____ - 2010 CALIFORNIA BUILDING CODE CHAPTER 7A MATERIALS AND CONSTRUCTION METHODS FOR
EXTERIOR WILDFIRE EXPOSURE [PDF] (2010) retrieved 2022/01/21 original source: https://www.hcd.ca.gov/building-standards/state-housing-law/wildland-urban-interface/docs/2010-part-2-cbc-ch7a.pdf
Excerpt:
701A.1 Scope.
This chapter applies to building materials, systems and/or assemblies used in the exterior design and construction of new buildings located within a Wildland-Urban Interface Fire Area as defined in Section 702A.
701A.2 Purpose.
The purpose of this chapter is to establish minimum standards for the protection of life and property by increasing the ability of a building located in any Fire Hazard Severity Zone within State Responsibility Areas or any Wildland-Urban Interface Fire Area to resist the intrusion of flames or burning embers projected by a vegetation fire and - 2016 CALIFORNIA BUILDING CODE CHAPTER 49 REQUIREMENTS FOR WILDLAND-URBAN INTERFACE FIRE AREAS [PDF] (2016) section of the California Fire Code
Excerpt:
4901.1 Scope
The mitigation of conditions where a wildfire burning in vegetative fuels may readily transmit fire to buildings and threaten to destroy life, overwhelm fire suppression capabilities, or result in large property losses shall comply with this chapter.
4901.2 Purpose
The purpose of this code is to provide minimum standards to increase the ability of a building to resist the intrusion of flame or burning embers being projected by a vegetation fire and contributes to a systematic reduction in conflagration losses through the use of performance and prescriptive requirements. - California Office of State Fire Marshal, "FINAL REAONS for PROPOSED BUILDING STANDARDS" of the Office of the State Fire Marshal regarding the adoption by reference of the 2009 Edition of the International Building Code (IBC) with amendments into the 2010 California Building Code (CBC) California Code of Regulations Title 24, Part 2 [PDF],
Excerpt:
The eave and cornice vent provisions of the existing California Building Standards Code originated from the widely held professional opinion that eaves and cornices were the most hazardous location for vents, more hazardous than gable vents or roof vents for example.
The Task Force heard national fire scientists who directly questioned whether vents located under eaves were more hazardous than vents in other locations such as walls directly exposed to wind-driven embers exposure.
While there was a difference of opinion among experts about the relative severity of vent location exposure and hazard, the Task Force concluded that there was no scientific basis or well documented substantiation that ember and wildfire exposure to under eave locations was more severe than other ventilation opening locations such as gable vent.
The SFM proposes to maintain existing provisions for special eave protection requirements until there is a well substantiated resolution to this issue while at the same time maintaining a cautious approach to new provisions based on this conventional wisdom.
Current California-Listed Wildfire-Resistant Vent Products
VENTS FOR WILDLAND URBAN INTERFACE (W.U.I.)
California provides a website listing approved products, including category 8165 - Vents for Wildland Urban Intrface (WUI) at the following web page (2022/01/21) https://osfm.fire.ca.gov/divisions/fire-engineering-and-investigations/building-materials-listing/bml-search-building-materials-listing/
As of 2022/01/21 the following companies provide CA-Listed roof or attic venting products fodur use as per the WUI:
Above and below: Brandguard's baffled vent designed to provide soffit or eaves intake venting for buildings subject to wildfire threat.
- Brandguard Vents,
6 Rancho Cir. Lake Forest, CA, 92630 USA, Website: https://www.brandguardvents.com/
Listing Address: 1001 Avenida Pico, Suite C #221, San Clemente, CA 92673
Phone: (949) 481-5300 / 949-516-9122, Contact: Kelly Berkompas
Date Issued: 07/01/2018 Listing Expires: 06/30/2019
Description: BrandGuard Vents Modesl UE 3011 (22″X3.5″) , UE 3021 (14″X3.5″) UE 3031 (14″X3″), UE 3041 (22″X3″), UE 3051 (22″X5.5″), CS 3011 (120″X3″), CS 3021 (120″X5.5″), Undereave/Soffit Vent.
Listing No: 8165-2232:0500
Branbguard provides vents for Balconies, Dormers, Eaves, Foundations, Soffits, and "Sub-flashing roof vents" - examples are below:
Brandguard UNDEREAVE VENT (SOFFIT VENT) SPECIFICATIONS [PDF]
Above: one of several fire-resistant vent products from EmbersOut: soffit vent intended for use in new construction.
- Embers Out LLC.
Website: https://www.embersout.com/
Listing Address: 21520 Yorba Linda Blvd., Suite G 530, Yorba Linda, CA 92887
Phone: (714) 363-3459 Fax: (714) 779-3501, Contact: George Sherry
Date Issued: 07/01/2018 Listing Expires: 06/30/2019
Description: Embers Out Elite exterior vents
Listing No: 8165-2214:0100
- Vulcan Vents 3495 Swetzer Rd, Suite 100, Loomis, Ca, 95650
Phone: (916)652-7424
Web: https://www.vulcanvents.com/
Email: info@newcalmetals.com [updated 2020/07] Website: http://www.vulcantechnologies.com/
Listing Address: 580 Irwin Street, Suite 1, San Rafel, CA 94901
Phone: (415) 459-6488 Fax: (415) 459-6055, Contact: John Simontacchi
Date Issued: 07/01/2018 Listing Expires: 06/30/2019
Description: Vulcan Technologies exterior vents.
Listing No: 8165-2192:0100
Vulcan wildfire-resistant roof vents combine a honeycomb type vent screen with an intumescent paint that swells to further close the vent opening in response to fire.
PRODUCTS ACCEPTED FOR USE / Vulcan Technologies Eave Vents, 09-03, [PDF] California Department of Forestry & Fire Protection, CAL FIRE, Office of the State Fire Marshal (OSFM). Notice: this acceptance expired on 07-01-2009. Retrieved 2017/09/03, original source: http://www.bestmaterials.com/PDF_Files/vulcan-Acceptance-Policy-2009-03-20.pdf - Vulcan Technologies, Inc., Elisa Vivas, [no address], California, Tel: 415-459-6488, Website: www.vulcantechnologies.com Email: info@vulcantechnologies.com
Website excerpts:
Vulcan Vents are listed by the California State Fire Marshal under category 8165 of the Building Material Listing Program. [ The conmpany's soffit and eaves vents ] prohibit flame intrusion through a structure's ventilation system.
Approaching fire generates heat whichtriggers the vulcan vent to close. The vent is coated with a non-toxic FireFree™ intumescent coating, which expands when exposed to a heat source of approximately 350° Farenheit thereby closing the 1/4 inch (or smaller) vent openings. - CA Listing of Vulcan Products: LISTING No. 8165-2192:0100 CATEGORY: 8165 -- VENTS FOR WILDLAND URBAN INTERFACE (W.U.I.) [PDF] Vulcan Vents, Op. Cit. Retrieved 2020/07/13 original source: www.vulcanvents.com/2192-0100.PDF
- VULCAN VENT® Tech, PRODUCT DESCRIPTION, [PDF], document by Vulcan Technologies, retrieved 2017/09/03, original source: Bestlouver LLC, Naples, FL 34114 Tel: 866-257-7449 Email: mjhbestlouver@aol.com, retrieved from http://www.bestlouver.com/files/VulcanVent.pdf
Other Roof Ventilation Products Sold as Fire-Resistant
- FireGuardVent, Vivico LLC, Santa Rosa CA, USA. Web: http://www.vivicollc.com/, according to the company's website (2022/01/21),
Fireguard roof vents, use a combination of honeycomb style screening and a fusible vent-closign link. The vent is held open by a fusible link that allows the vent to close automatically in response to heat from a fire. The vent can also be closed manually.
Website excerpt:
The Vivico FireGuard Vent has been university tested and tested by the independent Western Fire Center to ASTM standards. The test unit activated in 7 seconds and withstood 10 minutes of flame.
Further testing is planned to determine maximum flame resistance. Testing has proven that the Vivico FireGuard Vent not only meets, but exceeds, the requirements of the California building codes, Chapter 7A, for wildland-urban interface areas. The Vivico FireGuard Vent is accepted by the California State Fire Marshall.
Above: OHagin's wildfire-resistant roof vent, image adapted from UCCE, cited in detail on this page.
- OHagin, 210 Classic Court, Suite 100
Rohnert Park, California 94928 USA, Tel: (877) 324-0444 Web: https://ohagin.com/ Email: info@ohagin.com
Miami-Dade County FL accepted.
- described by UCCE cited in detail below, O'Hagin's makes low profile through-roof vents. Except for corrosion resistant metal language, Chapter 7A doesn't restrict through-roof vents. Still, O'Hagin has submitted testing information to OSFM, and has been accepted as an 'ember and flame resistant' vent.
OHagin FIRE-ICE ROOF VENT SPECIFICATIONS [PDF] (2021)
Self-Closing Roof & Soffit Vent Technologies, Patents, Research
- Carlson, Thomas R., Rados R. Marusic, and Theresa Carlson-Marusic. "Magnetically actuated auto-closing air vent." U.S. Patent 8,062,108, issued November 22, 2011.
Abstract:
A self-closing vent intended for use in attics, crawl spaces, joist cavities, exterior walls, interior walls, or other structural element which allows for the free flow of air from outside a building to interior spaces during normal use.
The vent includes a damper blade pivotally connected to, and disposed within, the vent housing, which is held in an open position by a temperature sensitive fusible link. Two, and preferably three, permanent magnets provide the force for driving the damper blade into a closed and locked position.
A first magnet disposed in a side of the vent housing and a second magnet disposed on the damper blade are disposed with opposing (repelling) polarities when the damper blade is held in the open position.
A third magnet disposed proximate the back of the vent housing is oriented so as to attract the magnet disposed on the damper blade.
Thus, when the fusible link is broken by high temperatures, the first magnet propels the damper blade toward the closed position, and the third magnet attracts the damper blade to assist in putting it into a fully closed position.
The third magnet and second magnet then cooperate to effect a secure closure, which is supplemented by mechanical locks disposed in the vent housing.
- Caruso, George, and Bill Hendricks. "Ember and Fire-Resistant Vent." U.S. Patent Application 11/875,034, filed October 19, 2007.
Abstract:
An air intake or exhaust vent for an external roof or wall of a building.
The vent is made of an elongate strip of ventilation material providing a plurality of ventilation passageways therethrough permitting air flow therethrough. In addition, an ember-resistant, fireproof material or coating is located on portions of the ventilation material that communicate with ambient atmosphere.
Accordingly, wind blown embers are prevented from igniting and passing into and/or through the vent. - Edlich, Richard, Kathryne L. Winters, William B. Long III, and L. D. Britt. "Prevention of Residential Roof Fires By Use of a Class" A" Fire Rated Roof System." Journal of long-term effects of medical implants 14, no. 2 (2004).
Abstract:
Because residential roof fires remain a life-threatening danger to residential homeowners in the United States, we describe in detail a national fire prevention program for reducing residential roof fires by use of an Underwriters Laboratories Inc. (UL) and National Fire Protection Association Class A fire rated roof system.
This Class A system should comply with the test requirements for fire resistance of roof coverings, as outlined in UL 790 or in ASTM International (ASTM) E-108. Both the Asphalt Roofing Manufacturer's Association (ARMA) and the National Roofing Contractors Association (NRCA) have set up guidelines for selecting a new roof for the homeowner.
Class A, fiber-glass-based asphalt roofing shingles represent an overwhelming share of the United States residential roofing market, and, as such, the Class A rated roofing system remains an excellent alternative to wood shingles and shakes.
Fortunately, the Class A fire rating is available for certain wood shingle products that incorporate a factory-applied, fire resistant treatment. However, in this circumstance, wood products labeled as Class B shakes or shingles must be installed over spaced or solid sheathing that have been covered either with one layer of j in. (6.4 mm) thick noncombustible roof board, or with one layer of minimum 72-lb. fiber-glass-based mineral surfaced cap sheet, or with another specialty roofing sheet to obtain the Class A fire rating.
Clay, tile, slate, and metal have been assigned Class A fire ratings in the codes (but often without testing).
These alternative roofing materials are often considerably more expensive.
Proper application, ventilation, and insulation of roofing systems are required to prevent heat and moisture buildup in the attic, which can damage the roofing system, making it more susceptible to water leakage as well as ignition in the event of a fire.
The NRCA has devised excellent recommendations for the homeowner to prequalify the contractor.
In addition, a warranty for any new roofing material is important for the homeowner to ensure that the roofing can be repaired by the contractor or manufacturer during the specified warranty period, in case of contractor error or a manufacturing defect.
In addition, the homeowner should ensure that the warranty is transferable to any future owner of the home to allow the buyer to have the same warranty benefits as the original owner.
The State of California has mandated strict roofing requirements to prevent residential fires. In the absence of this legislation in other states, the homeowner must follow the guidelines outlined in this collective review to ensure that a roofing system with Class A fire protection is installed.
Other fire safety precautions that should also be considered mandatory are to include smoke alarms, escape plans, and retrofit fire sprinklers. - Fire Safe Marin, "Fire-Resistant Vents", retrieved 2022/01/21 original source: https://firesafemarin.org/harden-your-home/fire-resistant-vents/
Website Excerpts:
Fire Safe Marin is a non-profit organization dedicated to reducing fire hazards, promoting fire safety awareness, and helping residents prepare for wildfires in Marin County, California.
Fire Safe Marin Recommends:
Use manufactured and California-approved vents (see below) to retrofit existing attic, soffit, basement, foundation, and gable vents, where possible.
Alternatively, Cover all existing vent openings with 1/8-inch or 1/16-inch wire mesh.
Common 1/4″ screens are ineffective, and should be replaced or retrofitted*.
Do not use fiberglass or plastic mesh because they can melt and burn.
Protect vents in eaves or cornices with baffles to block embers, backed by 1/16″ wire mesh (mesh alone is not enough).
*Consult with a building contractor, architect, or engineer to ensure that adequate ventilation exists when installing ember-resistant vents which may restrict airflow.
- Loar, Ronald J. "Self-closing vent." U.S. Patent 7,191,845, issued March 20, 2007.
Abstract:
A self-closing vent has its frame and honeycomb screen coated with an intumescent material.
When affixed to an external wall or eave of a building, the vent is normally open, allowing free flow of air into and out of the building, but when exposed to the heat of a fire, such as a wildfire, the intumescent expands to close the vent, thereby preventing an external fire from entering the building. - Manzello, Samuel L., Sayaka Suzuki, and Yoshihiko Hayashi. "Exposing siding treatments, walls fitted with eaves, and glazing assemblies to firebrand showers." Fire Safety Journal 50 (2012): 25-34.
Abstract:
An experimental campaign was undertaken to determine vulnerabilities of siding treatments, walls fitted with eaves, and glazing assemblies to firebrand bombardment using the NIST Dragon installed in the Building Research Institute's Fire Research Wind Tunnel Facility (FRWTF).
Experiments were also conducted to determine if firebrands can produce ignition in fine fuels placed adjacent to the wall assembly and whether the subsequent ignition of fine fuels could lead to ignition of the wall assembly itself. These experiments are the first to investigate these vulnerabilities in a systematic fashion. The results of these experimental findings are presented. - Manzello, Samuel L., Seul-Hyun Park, Sayaka Suzuki, John R. Shields, and Yoshihiko Hayashi. "Experimental investigation of structure vulnerabilities to firebrand showers." Fire Safety Journal 46, no. 8 (2011): 568-578.
Abstract:
Attempting to experimentally quantify the vulnerabilities of structures to ignition from firebrand showers has remained elusive. The coupling of two facilities has begun to unravel this difficult problem. The NIST Firebrand Generator (NIST Dragon) is an experimental device that can generate a firebrand shower in a safe and repeatable fashion.
Since wind plays a critical role in the spread of WUI fires in the USA and urban fires in Japan, NIST has established collaboration with the Building Research Institute (BRI) in Japan. BRI maintains one of the only full scale wind tunnel facilities in the world designed specifically for fire experimentation;
the Fire Research Wind Tunnel Facility (FRWTF). The present investigation is aimed at extensively quantifying firebrand penetration through building vents using full scale tests.
A structure was placed inside the FRWTF and firebrand showers were directed at the structure using the NIST Dragon. The structure was fitted with a generic building vent, consisting of only a frame fitted with a metal mesh.
Six different mesh sizes openings were used for testing. Behind the mesh, four different materials were placed to ascertain whether the firebrands that were able to penetrate the building mesh assembly could ignite these materials.
Reduced scale test methods afford the capability to test new vent technologies and may serve as the basis for new standard testing methodologies. As a result, a new experimental facility developed at NIST is presented and is known as the NIST Dragon's LAIR (Lofting and Ignition Research).
The NIST Dragon's LAIR has been developed to simulate a wind driven firebrand attack at reduced scale. The facility consists of a reduced scale Firebrand Generator (Baby Dragon) coupled to a bench scale wind tunnel.
Finally, a series of full scale experiments were conducted to visualize the flow of firebrands around obstacles placed downstream of the NIST Dragon.
Firebrands were observed to accumulate in front of these obstacles at a stagnation plane, as was observed when the structure was used for firebrand penetration through building vent experiments, due to flow recirculation. The accumulation of firebrands at a stagnation plane presents a severe threat to ignitable materials placed near structures. - Page, John B. "Cooling tower with fire stop." U.S. Patent 9,341,413, issued May 17, 2016.
Abstract:
A cooling tower with a plurality of fill packs has a fire stop with openings disposed below the fill packs, a water distribution system for distributing water onto the fill packs, and a cold water basin disposed below the fire stop for collecting water which has past through said fill packs.
The openings in the fire stop occupy at least 80% of the area over which the fire stop extends. The fire stop is made of an intumescent material with an expansion ratio sufficient to close said openings when said material intumesces. - Simontacchi, John, Steve Beck, and Ronald J. Loar. "Self-closing vent assembly." U.S. Patent 7,413,024, issued August 19, 2008.
Abstract:
A self-closing vent has its frame and a honeycomb screen coated with an intumescent material. - When affixed to a wall with an opening the vent is normally open, allowing free flow of air through the opening, but when exposed to the heat of a fire, the intumescent material expands to close the vent, thereby preventing spread of the fire through the opening.
The intumescent material preferably is FireFree 88, in a coating thickness of about 5 to 15 mils. In one preferred embodiment the vent opening is in a vehicle, between an engine compartment and a passenger space. - Thwaites, Peter John, and Dennis William Green. "Fire-protective cellular service ducting." U.S. Patent 4,093,818, issued June 6, 1978.
Abstract:
The invention provides an assembly for accommodating service lines which comprises a length of ducting, a block of structural cellular material which fills the internal cross section of the ducting over at least a part of the length of the ducting, said block having cell walls which define cells which extend in the length direction of the ducting and on the cell walls a coating of intumescent material expandable to close the cells under fire conditions.
With the block positioned where the ducting passes through a fire-resistant wall, the spread of fire through the ducting is usefully opposed.
Using thermoplastic ducting, which has heretofore been contra-indicated, results superior to those obtainable with steel ducting are achieved.
- UCCE WILDFIRE PROTECTIVE ROOF & CRAWLSPACE VENTS [PDF] [Title set by InspectApedia editor, original title was "Vents"], University of California, Agriculture & Natural Resources, under the topic of "Fire in California", Wildfire PReparation, retrieved 2022/01/21 original source: https://ucanr.edu/sites/fire/Prepare/Building/Vents/
Excerpt:
Laboratory studies have shown that embers passing through '' mesh screen have sufficient energy to ignite fine fuels (cotton and shredded paper). Screening was originally used in vents to prevent rodents from entering these enclosed spaces. Vulnerability to wildfire exposures wasn't a consideration at the time.
Whereas finer mesh screening would minimize the chance of embers resulting in ignitions (smaller embers would have less energy), building officials are concerned that finer mesh screens can become plugged with debris, or paint, thereby having a negative effect on the 'moisture management' function of vents. The 1/16' mesh screen shown here has been covered up by paint.
Because of the wildfire threat, smaller mesh screens are starting to be allowed. This will require the home or building owner to be more careful, and not allow paint or debris to plug up vent screens. Other vents, specifically designed to resist the entry of embers and flames, have been developed. - Western Fire Center, Inc., TESTING OF A FLAME AND EMBER-RESISTANT SOFFIT VENT CONSTRUCTION (Based on Proposed Draft California State Fire Marshall Interim Test Method for Evaluating the Ability of Vents to Resist Entry of Embers and Flame Impingement) Report# 07059.08054.1 [PDF], Conducted For: Vulcan Technologies/ Gunter Manufacturing Testing Conducted: September 20, 2007 And August 4, 2008 Revised Report Issued: January 16, 2009, retrieved 2017/09/03, original source: http://www.guntermfg.com/index_files/WFCI-2.pdf
Combustion Points & Fire Spread Notes for Common Building Siding / Roofing Materials
Editor's notes:
Experts describing both ignition temperatures and fire spread have commented on temperatures and fire conditions that help understand the possible role and efficacy of a self-closing soffit or eaves vent or ridge vent on buildings. It appears that while vinyl siding is not as highly flammable as some of our readers fear, its behavior during a fire can be a factor in fire spread.
- Bowker, Gary, "HOW FIRE RACES to the EAVES", [PDF] FireRecruit.com, (2014), retrieved 2017/09/03, original source: https://www.firerecruit.com/articles/1669607-How-fire-races-to-the-eaves
Excerpt:
... fire exposure temperatures to vinyl siding can far exceed those temperatures noted for auto-ignition. Vinyl siding softens and sags and will often drop out of the way when exposed to flame.
The combustible underlayment is then exposed to direct flame contact, which is a significant factor. - Havel, Gregory, Fire Engineering® CONSTRUCTION CONCERNS: MISLEADING MARKETING, [PDF] (April 2015), retrieved 2017/09/03, original source: http://www.fireengineering.com/content/dam/fe/online-articles/documents/2015/Havel4715a.pdf
Excerpt:
According to material safety data sheets (MSDS) from lumber manufacturers, the autoignition temperature of wood dust (saw dust) ranges from 400°F to 500° F (204°C to
260°C), depending on the species of wood and its moisture content.
According to MSDS and marketing materials from vinyl siding manufacturers, the auto-ignition temperature of rigid vinyl is 730°F (387°C).
InspectAPedia is an independent publisher of building, environmental, and forensic inspection, diagnosis, and repair information provided free to the public - we have no business nor financial connection with any manufacturer or service provider discussed at our website. We do not sell products nor services.
...
Reader Comments, Questions & Answers About The Article Above
Below you will find questions and answers previously posted on this page at its page bottom reader comment box.
Reader Q&A - also see RECOMMENDED ARTICLES & FAQs
Question: Ccan the Vulan fire blocking soffits be used in Ohio?
2020/07/13 Beth Caron said:
Can the Vulcan fire blocking soffits be used in Ohio?
Moderator reply:
Thanks for asking a helpful question, Beth .
I don't know if Ohio has accepted Vulcan's fire-rated listing for the company's soffit vents. Here's what I've found so far.
Vulcan's website didn't have (that I could find) a state-by-state listing of approvals. Instead, like most companies, they probably rely on compliance with certain widely-accepted standards that are in turn adopted by various US states or Canadian provinces.
Vulcan fire blocking vents are listed as per CalFire website: Category 8165. osfm.fire.ca.gov/divisions/fire-engineering-and-investigations/building-materials-listing/bml-search-building-materials-listing/
So IF Ohio has adopted that standard, the answer is yes.
Take the following document to your local building department for approval in Ohio:
- CA Listing of Vulcan Products: LISTING No. 8165-2192:0100 CATEGORY: 8165 -- VENTS FOR WILDLAND URBAN INTERFACE (W.U.I.) [PDF] Vulcan Vents, Op. Cit. Retrieved 2020/07/13 original source: www.vulcanvents.com/2192-0100.PDF
Contact the company directly at the address I give above for Vulcan Vents.
Question:
(Dec 21, 2019) gary goodman said:
to achieve proper ventilation is it best to have continuous soffit vents or to place individual vents under the eave,
Moderator reply:
Continuous soffit intake and ridge outlet is the most-effective ventilation system for roofs.
See details at ROOF VENTILATION SPECIFICATIONS
...
Continue reading at FIRE RETARDANT PLYWOOD or select a topic from the closely-related articles below, or see the complete ARTICLE INDEX.
Or see these
Recommended Articles
- BRICK WALL DRAIN, FLASHING, VENT SOURCES - weep hole screens required for bush fire protection e.g. in Australia
- FIRE RETARDANT PLYWOOD
- FIRE RATINGS for ROOF SURFACES
- ROOF VENTILATION for DEEP SNOW
- SOFFIT INTAKE VENT BLOCKED
- WILDFIRE DAMAGE PREVENTION for HOMES
- WOOD ROOF COATINGS & FIRE RATINGS
Suggested citation for this web page
ROOF VENTILATION, FIRE RESISTANT at InspectApedia.com - online encyclopedia of building & environmental inspection, testing, diagnosis, repair, & problem prevention advice.
Or see this
INDEX to RELATED ARTICLES: ARTICLE INDEX to BUILDING VENTILATION
Or use the SEARCH BOX found below to Ask a Question or Search InspectApedia
Or see
INDEX to RELATED ARTICLES: ARTICLE INDEX to BUILDING ROOFING
Or use the SEARCH BOX found below to Ask a Question or Search InspectApedia
Ask a Question or Search InspectApedia
Try the search box just below, or if you prefer, post a question or comment in the Comments box below and we will respond promptly.
Search the InspectApedia website
Note: appearance of your Comment below may be delayed: if your comment contains an image, photograph, web link, or text that looks to the software as if it might be a web link, your posting will appear after it has been approved by a moderator. Apologies for the delay.
Only one image can be added per comment but you can post as many comments, and therefore images, as you like.
You will not receive a notification when a response to your question has been posted.
Please bookmark this page to make it easy for you to check back for our response.
IF above you see "Comment Form is loading comments..." then COMMENT BOX - countable.ca / bawkbox.com IS NOT WORKING.
In any case you are welcome to send an email directly to us at InspectApedia.com at editor@inspectApedia.com
We'll reply to you directly. Please help us help you by noting, in your email, the URL of the InspectApedia page where you wanted to comment.
Citations & References
In addition to any citations in the article above, a full list is available on request.
- In addition to citations & references found in this article, see the research citations given at the end of the related articles found at our suggested
CONTINUE READING or RECOMMENDED ARTICLES.
- Carson, Dunlop & Associates Ltd., 120 Carlton Street Suite 407, Toronto ON M5A 4K2. Tel: (416) 964-9415 1-800-268-7070 Email: info@carsondunlop.com. Alan Carson is a past president of ASHI, the American Society of Home Inspectors.
Thanks to Alan Carson and Bob Dunlop, for permission for InspectAPedia to use text excerpts from The HOME REFERENCE BOOK - the Encyclopedia of Homes and to use illustrations from The ILLUSTRATED HOME .
Carson Dunlop Associates provides extensive home inspection education and report writing material. In gratitude we provide links to tsome Carson Dunlop Associates products and services.


