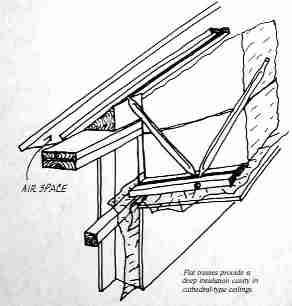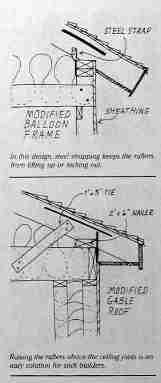 Roof Ventilation Details for Energy Conservation
Roof Ventilation Details for Energy Conservation
- POST a QUESTION or COMMENT about the relationship between roof ventilation & building energy costs
This article discusses saving energy by roof framing options and construction details that permit optimum roof ventilation to also conserve energy, reducing cooling & heating costs.
Sketch at page top and accompanying text are reprinted/adapted/excerpted with permission from Solar Age Magazine - editor Steven Bliss.
InspectAPedia tolerates no conflicts of interest. We have no relationship with advertisers, products, or services discussed at this website.
- Daniel Friedman, Publisher/Editor/Author - See WHO ARE WE?
Article on Roof Structural Details to Prevent Ice Dams while Saving Energy Costs
 Provide Adequate Roof Cavity Space for Lots of Ventilation and Lots of Insulation
Provide Adequate Roof Cavity Space for Lots of Ventilation and Lots of Insulation
This roof ventilation design details article from Steven Bliss's "Building it Right" column in Solar Age Magazine and available in the three links just above, describes a few adjustments for insulated roofs that will assure good ventilation without wasting building heating or cooling energy.
The author explains the basics of ice dams and ice dam leaks on buildings, the need for a 1- to 2-inch air space over the outer wall top plate, and the importance of continuing the air ventilation pathway up under the roof to the ridge outlet. At the same time, good roof ventilation design prevents leaks from wind, rain, insects, and rodents.
Good attic or under-roof ventilation and insulation design is described for truss roofs as well as framing tips to save time and construction costs. The "raised-heel" or Arkansas truss design is explained - a method for obtaining additional insulation over the top plate for buildings constructed in cold climates.
For cathedral ceilings the author recommends flat trusses to provide adequate ceiling depth to permit both good insulation and good air ventilation in the structure.
Use Roof Vents and Roof Eaves Baffles to Assure Air Inflow for Roof Ventilation
The writer explains the use of vertical blocking or baffles to provide airflow passage between each pair of rafters or roof trusses. Where blown-in insulation is to be installed, the baffles need to continue all of the way up to the ridge outlet vent. Baffles may be site constructed using hardboard or manufactured rigid roof baffle products. Raised heel or flat truss design roofs include a vertical baffle flush with the side wall sheathing, or building wall sheathing can be continued vertically to form the baffle.
Additional Roof Venting & Gutter Details to Prevent Leaks and Rot at Roof Eaves
The writer, an advocate of the fully-vented cold-roof building design (to prevent ice dams, attic or roof condensation, and related rot or mold problems as well as providing a cooler building in hot weather) reviews gutter hanging details to assure that leaks do not occur at the vented roof eaves such as using strap hangers to keep gutters away from the fascia board, and placing the gutters low enough in snow-regions that the gutters won't be knocked off of the building by sliding snow and ice.
Options to provide intake venting at the overhang or soffit at the roof eaves include locating a continuous vent strip at the outermost edge of the overhang to minimize wind-blown rain entering the soffit from below.
The author cites model building codes on the amount of net free roof vent area in the attic: 1/300 of the ceiling area if the ceiling has a vapor barrier, and 1/150 of the ceiling area if no vapor barrier is installed.
We agree with the article's conclusion that these code specifications were written long ago when houses were more drafty, and when the prime concern was winter condensation risks.
Because of the increased use of air conditioning in buildings even in northern climates, summer energy costs have become a concern also suggesting that more ventilation than these minimums is recommended today.
Finally, if a whole house fan is to be installed blowing into the roof space or attic, still larger ventilation areas will be needed for the fan to work effectively (and to avoid a fire risk).
Original article
"Detailing for Roof Ventilation, the insulated roof requires a few adjustments in detailing - all the changes for the better" - links to the original article in PDF form immediately below are preceded by an expanded/updated online version of this article.
- Roof Ventilation Details - PDF form, use your browser's back button to return to this page
- Roof Ventilation Details - part 2
- Roof Ventilation Details - part 3
Here we include solar energy, solar heating, solar hot water, and related building energy efficiency improvement articles reprinted/adapted/excerpted with permission from Solar Age Magazine - editor Steven Bliss.
...
Continue reading at ROOF VENTILATION SPECIFICATIONS or select a topic from the closely-related articles below, or see the complete ARTICLE INDEX.
Or see these
Recommended Articles
- ROOF FRAMING TIES & BEAMS - proper framing of a cathedral ceiling
- ROOF VENTILATION NEEDED?
- ROOF VENTILATION SPECIFICATIONS
Suggested citation for this web page
ROOF VENTILATION ENERGY SAVING DETAILS at InspectApedia.com - online encyclopedia of building & environmental inspection, testing, diagnosis, repair, & problem prevention advice.
Or see this
INDEX to RELATED ARTICLES: ARTICLE INDEX to BUILDING VENTILATION
Or use the SEARCH BOX found below to Ask a Question or Search InspectApedia
Ask a Question or Search InspectApedia
Try the search box just below, or if you prefer, post a question or comment in the Comments box below and we will respond promptly.
Search the InspectApedia website
Note: appearance of your Comment below may be delayed: if your comment contains an image, photograph, web link, or text that looks to the software as if it might be a web link, your posting will appear after it has been approved by a moderator. Apologies for the delay.
Only one image can be added per comment but you can post as many comments, and therefore images, as you like.
You will not receive a notification when a response to your question has been posted.
Please bookmark this page to make it easy for you to check back for our response.
IF above you see "Comment Form is loading comments..." then COMMENT BOX - countable.ca / bawkbox.com IS NOT WORKING.
In any case you are welcome to send an email directly to us at InspectApedia.com at editor@inspectApedia.com
We'll reply to you directly. Please help us help you by noting, in your email, the URL of the InspectApedia page where you wanted to comment.
Citations & References
In addition to any citations in the article above, a full list is available on request.
- Solar Age Magazine was the official publication of the American Solar Energy Society. The contemporary solar energy magazine associated with the Society is Solar Today. "Established in 1954, the nonprofit American Solar Energy Society (ASES) is the nation's leading association of solar professionals & advocates. Our mission is to inspire an era of energy innovation and speed the transition to a sustainable energy economy. We advance education, research and policy. Leading for more than 50 years. ASES leads national efforts to increase the use of solar energy, energy efficiency and other sustainable technologies in the U.S. We publish the award-winning SOLAR TODAY magazine, organize and present the ASES National Solar Conference and lead the ASES National Solar Tour – the largest grassroots solar event in the world."
- Steve Bliss's Building Advisor at buildingadvisor.com helps homeowners & contractors plan & complete successful building & remodeling projects: buying land, site work, building design, cost estimating, materials & components, & project management through complete construction. Email: info@buildingadvisor.com
Steven Bliss served as editorial director and co-publisher of The Journal of Light Construction for 16 years and previously as building technology editor for Progressive Builder and Solar Age magazines. He worked in the building trades as a carpenter and design/build contractor for more than ten years and holds a masters degree from the Harvard Graduate School of Education. Excerpts from his recent book, Best Practices Guide to Residential Construction, Wiley (November 18, 2005) ISBN-10: 0471648361, ISBN-13: 978-0471648369, appear throughout this website, with permission and courtesy of Wiley & Sons. Best Practices Guide is available from the publisher, J. Wiley & Sons, and also at Amazon.com - In addition to citations & references found in this article, see the research citations given at the end of the related articles found at our suggested
CONTINUE READING or RECOMMENDED ARTICLES.
- Carson, Dunlop & Associates Ltd., 120 Carlton Street Suite 407, Toronto ON M5A 4K2. Tel: (416) 964-9415 1-800-268-7070 Email: info@carsondunlop.com. Alan Carson is a past president of ASHI, the American Society of Home Inspectors.
Thanks to Alan Carson and Bob Dunlop, for permission for InspectAPedia to use text excerpts from The HOME REFERENCE BOOK - the Encyclopedia of Homes and to use illustrations from The ILLUSTRATED HOME .
Carson Dunlop Associates provides extensive home inspection education and report writing material. In gratitude we provide links to tsome Carson Dunlop Associates products and services.

