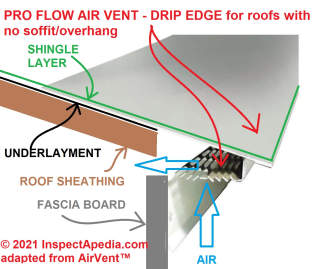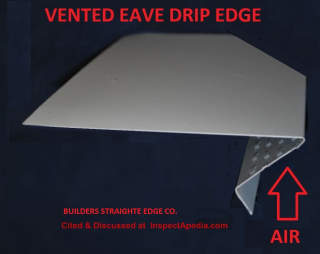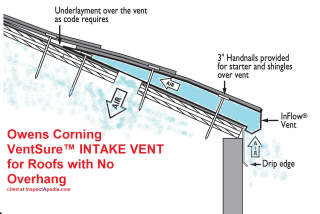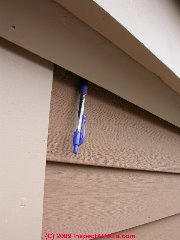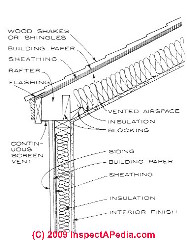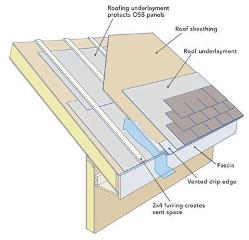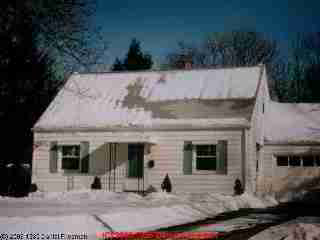 Roof Eave Venting on Roofs with no Overhang or Soffit
Roof Eave Venting on Roofs with no Overhang or Soffit
- POST a QUESTION or COMMENT about attic moisture, condensation & ventilation: how to vent a roof with no overhang
How to add roof intake venting at the eaves:
How to Correct Inadequate Attic Venting to Stop Attic Condensation, Ice Dam Leaks, Attic Mold, & Roof Structure Damage.
This article describes alternatives for venting attics and cathedral ceilings by providing air intake openings at the lower edge or eaves of roofs that have no building overhang or soffit or eaves.
Our page top photo shows a cape Cod home in Poughkeepsie New York.
This building was constructed with no roof overhang, making roof intake venting tricky to obtain, and risking extra damage from ice dams or gutter overflow leaks.
Our photo at page top shows a modern synthetic mesh type ridge vent (with modest airflow capacity) and our photo at left shows a typical installation of continuous soffit or eaves intake venting at the lower roof edges of a building.
InspectAPedia tolerates no conflicts of interest. We have no relationship with advertisers, products, or services discussed at this website.
- Daniel Friedman, Publisher/Editor/Author - See WHO ARE WE?
Problems With Roofs Lacking Any Overhang - No Soffit?
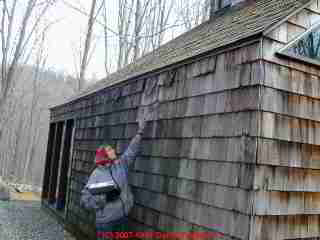 Don't give up on providing roof intake ventilation openings just because your building was constructed with no roof overhangs. In fact, providing exit venting (at a roof ridge or at gable end vents) on a building with no intake venting at the building eaves will increase the building heating costs and can also add to attic or under-roof condensation, moisture, and mold problems.
Don't give up on providing roof intake ventilation openings just because your building was constructed with no roof overhangs. In fact, providing exit venting (at a roof ridge or at gable end vents) on a building with no intake venting at the building eaves will increase the building heating costs and can also add to attic or under-roof condensation, moisture, and mold problems.
Buildings such as the cape Cod shown at page top may be constructed with no roof overhang whatsoever.
Building Problems When there is Roof Venting & No Soffit or Eaves Overhang
While this design offers the advantage of more light entry at the building windows (not shaded by a soffit), owners of buildings built with this design need to watch out for several problems:
- Ice dam formation
is likely in freezing climates if there is no under-roof ventilation. Ice dam leaks on any building but particularly buildings with no roof overhang increase the chances of water passage on or even inside the building wall, inviting mold, rot, insect damage, and wet insulation. - Gutter overflow leaks,
should they occur, will send water running down the building wall, inviting the same problems just listed above, even in climates where freezing and ice dams do not occur. - Increased building heating or cooling cost
will occur in heating climates if roof exit venting is provided with no eaves or intake venting.
That's because warm air leaks and heat lost into the attic or roof cavity will create a building up-draft of air movement that, unsatisfied by a ready source of makeup or intake air from outside, will draw conditioned air out of the occupied building space instead. - Increased risk of attic or roof cavity condensation, mold, or insect damage
will occur for the same reasons just described. In cool or cold weather, moisture laden air drawn into the attic or roof cavity will leave its moisture as condensation on the roof deck underside or in the attic or roof insulation.
4 Venting Solutions for Roofs with No Overhang or Soffit
Illustration: AirVent's ProFlow provides air intake at the lower roof edge by using a special vented drip-edge flashing, used when there is no roof overhang. Cited below. [Click to enlarge any image]
1. Add Roof Edge / Drip Edge Intake Vents
Install special roof intake venting products that work at the lower edge of the roof decking, underneath the first course of shingles.
Examples:
- Smart Vent™, distributed by DCI products - a special roof eaves vent product that provides a 3/4" opening about 6" above the top of the roof drip edge.
The Smart Vent is a tapered plastic vent product that is combined with a one-inch slot cut into the roof deck six inches from the lower edge of the roof. You will need to be sure that the air vent opening is not blocked by attic or under-roof insulation.
- Edge Vent™ and products like the Hicks starter vent™ and Smart Vent™[3] are products that can give an alternative air intake path at the lower roof edges by replacing the lower few inches of roof decking with a vented strip for air intake under the shingles.
A similar product, the Hicks Starter Vent (a version is illustrated just above), patented by Massachusetts inventor Robert M. Hicks, is a combination of roof edge "starter vent" and drip edge.
The Hicks Starter Vent™ first used as a trademarked product name in the U.S. in 1970, is now sold at building suppliers such as Home Depot, under the AirVent ProFlow Brand, replaces the first few inches of roof sheathing under
the shingles or slates by a louvered vent so that air can sneak into the roof cavity by that path.
- PROFLOW VENTED DRIP EDGE INSTALLATION INSTRUCTIONS [PDF] Air Vent Inc., 3000 W. Commerce St., Dallas TX 75212 USA Tel: 1-800-AIR-VENT, Website: www.airvent.com retrieved from Home Depot 2021/02/18 original source: https://images.homedepot-static.com/catalog/pdfImages/c5/c520ec6a-6658-42e6-8853-8bfdb7025747.pdf
Listed at some sources as "Hicks Starter Vent ADEVHD instruction manual and user guide"
This eaves intake vent-drip-edge can be installed both in new-roofing jobs and also as a retrofit product to permit air to enter beneath the roof sheathing and thus into the roof cavity or cathedral ceiling cavity. It is described by Home Depot as:
Vented Drip Edge will provide a balanced flow of air from soffit to ridge, thereby equalizing temperatures and reducing heat and condensation in the attic. It is easy to install. It conforms to standard building codes, allowing 9.2 sq. in. of net free air per linear foot.
- Builder's Straight Edge Products, Vented Eave Drip Edge (shown just above), 811 Taylor Street, Elyria, Ohio 44035 USA, Tel: 440-324-1293 Web: buildersstraightedge.com Email: distributorsdrip@gmail.com
- Lamb & Ritchie's Vented Drip Edge sold by eastcoastlumber Website: https://store.eastcoastlumber.net/
- Owens Corning's VentSure Vented Drip Edge INSTALLATION INSTRUCTIONS [PDF] from Owens Corning - illustrated below
2. Roof Intake Vent Behind Fasica Board
Below: a different approach to providing intake venting for a roof cavity or cathedral ceiling where there is no soffit overhang or a too-small soffit to fit a soffit intake vent: the builder spaces out the fascia board from the wall top.
Construct a hidden roof intake fascia vent at the top of the building wall (our photo above) by removing the wall top trim or top siding board, cutting away any building sheathing or blocking at the wall top, nailing 1" spacer blocks 16" on center, nailing a new spaced-out wall top trim board along the roof eaves, and screening the opening against insects.
This design is used more often when there is an existing roof overhang but no soffit has been constructed to enclose the overhang.
If you follow this design on a building that has no roof overhang whatsoever, the gutter will need to be removed and re-hung on the new spaced-out fascia board or siding board, and you may need to extend the roof drip edge by 1 3/4" to assure that roof drainage enters the new spaced-out gutter. It should not be necessary, however, to actually extend the roof decking and rafter tails.
Our photo above shows a roof fascia vent at the eaves of a home in the Northeastern U.S. though in this case the builder also trimmed out a faux-soffit and fascia board (with no gutter yet installed). Our pen was stuck into the fascia vent opening to demonstrate it's width.
- Boral Roofing RidgeMaster - HipMaster ROOF VENT BROCHURE [PDF] (2018) , Tel: 800-971-4148, Website: https://www.boralroof.com/ discusses the fascia vent shown below
3. Construct a soffit, or eaves overhang
Adding a soffit or eave overhang can work on some buildings to provide air intake all along the top of the building wall: you may need to remove blocking between roof rafters at the top plate, combined with use of roof insulation baffles to assure an air inflow pathway under the roof deck.
Using this approach it may also be necessary to extend the roof deck out to cover the roof edge extension.
Provide continuous soffit or eaves intake venting as we describe
- at ROOF VENTING: SOFFIT INTAKE VENT CONTINUOUS
This is probably the most-costly solution to an un-vented no-overhang roof design, and is practical only in cases where the building is being modified for other reasons. On buildings where the top of windows are close to the top of the building wall, there may be insufficient space to construct an overhanging roof eave without blocking the windows.
See ROOF VENTING: PROPER LOCATIONS for another sketch of soffit construction and soffit ventilation details.
4. Un-vented roof solutions
Another option is to eschew venting the roof cavity entirely for buildings with no roof overhang - a more distant second-best approach, are discussed in detail
at ROOF VENTING: UN-VENTED HOT ROOF SOLUTIONS
...
Reader Comments, Questions & Answers About The Article Above
Below you will find questions and answers previously posted on this page at its page bottom reader comment box.
Reader Q&A - also see RECOMMENDED ARTICLES & FAQs
On 2021-02-18 by (mod) - provide roof eaves intake venting if there is no soffit overhang or eaves
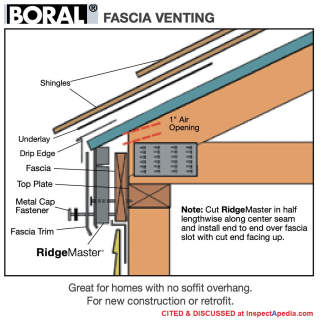 There are several solutions that can provide intake venting at the eaves or lower roof edge when there is no overhang or soffit, including the
There are several solutions that can provide intake venting at the eaves or lower roof edge when there is no overhang or soffit, including the
Hicks Starter Vent - cited in our article
ROOF VENT if NO SOFFIT - https://inspectapedia.com/ventilation/Roof_Vent_Eaves_Intake.php
Boral has a design suggestion for fascia venting - shown below and discussed in
Boral Roofing RidgeMaster - HipMaster ROOF VENT BROCHURE [PDF] https://inspectapedia.com/roof/RidgeMaster-HipMaster-brochure-BoralRoofing.pdf
cited in our article listed above and also in HARD to VENT ROOF SOLUTIONS for HIPS & CATHEDRAL CEILINGS https://inspectapedia.com/ventilation/Hard_to_Vent_Roof
On 2021-02-18 by Midwest homeowner
My house was built in 1946 with no roof overhang on the original part of the house. It has some valleys either side of a small front porch roof and where the kitchen joins a tiny breakfast nook with a little lower ceiling. That nook height change appears to be original and that valley always forms ice dams.
Depending on conditions, the gutters across the front of the old house form them. The addition on the back of the house has overhang with soffit vents but adds a valley on either side where it joins the old house.
Complicating roof ventilation is an upstairs with sloping roof; there's only accessible attic in the triangular spaces behind roughly 4 ft. high side walls, in the old part of the house (the addition added a hall and bathroom up there).
A 2020 re-roof that added snow/ice shield
.... The re-roof with snow/ice shield and asphalt shingles stopped roof leaks, but house is about due for new siding and another re-roof and I'd like to fix as many roof ventilation problems as possible along with it.
Would the hidden roof intake vent put in with new siding and soffit boards work for us? There is a ridge vent now, but I have no idea if there's any "communication" all the way from the soffit end to roof ridge. The house has blown in cellulose (previous owners) and I don't know if there was enough of a roof cavity for them to blow it in there? Interior sloped ceiling is plaster over metal lath. The upstairs is colder or hotter than the rest of the house. Ideas?
Reader Question: do little air gaps in my DIY foamed roof deck built atop an existing roof lead to any issues?
I have 1 room. Between garage and house. The roof is connected but independent. It has cathedral ceiling with fiberglass between the tongue and groove (interior) and roof sheathing. I want to make it a hot roof to prevent condensation.
I will tear off shingles at foam board. Frame with 2×4s and spray foam cavities and cover with plywood and re shingle.
I will be able to airtight the interior sufficiently. My concern is after spray foam and applying new plywood.
If there is small air gaps between foam and roof deck will that lead to any issues? Help is appreciated thanks.
[Click to enlarge any image]
Watch out: the roof design shown above is a sketch provided by the reader, is incomplete in that it does not show the details of the cathedral ceiling, and may require additional measures for fire safety and to meet building codes.
Reply: Possibly yes, both fire safety & design: a vented hot roof design may contain contradictions
I don't think foam gaps that do not communicate over any distance more than a few inches would be an issue as long as you are taking steps to be sure no indoor air/moisture leak into the enclosed roof cavity. You do that with a vapor barrier on the warm interior side and/or by using closed cell foam and taking care to seal around ceiling penetrations.
But I'm a bit worried about your design combining venting and multiple layers of roof structure that may be constructing a concealed space that is a fire concern.
Please see our detailed discussion of your question and our original reply, now found
at CONCEALED SPACE FIRE CODES.
To be accurate, I don't have a clear understanding of your structure. Be sure you're not building multiple layers of roof framing & sheathing in one roof - concealed spaces can be fire hazard and probably a code violation unless special fireproof measures are taken.
There are, of course, ventilated SIPs, as we illustrate just above and as we describe
at CATHEDRAL CEILING INSULATION.
See CATHEDRAL CEILING VENTILATION as well.
On 2020-05-14 - by (mod) -
Jaime,
Please post a photo of the roof eaves and I can comment further.
On 2020-04-20 by Jaimeruff@ymail.com
I have a gamble roof, there is a 4" roofing tin over hang but that over hang is only 1 1/2" away from the houses/shed siding. There is no open soffits, roof rafters go up yo a ridge bents. The opening at the ridge vent, from the inside, is 2". This is a shed to home conversion. So the attic space is actually kids sleeping lofts. There are several windows installed and a bathroom vent fan.
How do i create soffits? Drill a 1" hole in each roof rafter section ( where the over hang meets the top plate)?
On 2018-04-05 - by (mod) -
Some of my OPINION stems from direct but extensive field experience such as
1. completely obvious moisture problems in attics that could be mapped to the presence and absence of effective under-roof ventilation, such as moisture, mold, frost in the attic on some roof slopes but not others, or between rafters where there were no vents but absent where there was soffit intake and ridge exhaust venting
2. actually being in an attic when we cut in ridge and soffit vents, feeling and measuring a significant temperature drop in the attic and impacting the rooms below
Like the old "hot roof" design debunked by Henri DeMarne at the JLC Live Conference in Boston in 1985, I argue that in perfect construction in in a perfect world some designs work very well but fail in the real world where a branch falls on a roof and pokes a hole in a shingle and the leak goes unnoticed, or where a nail or two are missed, or a soffit is blocked by insulation, or where the hot roof isn't always so hot - as installed under conventional roofing.
You'll recall Henri's photos of grossly rotted and not-very-old "hot roof" designs that he'd repaired after owners failed to notice that the roof was leaking until too late. Water was trapped in the hot cavity.
On 2018-04-05 - by (mod) - Venting a valley in a cathedral ceiling: Valley Vent™
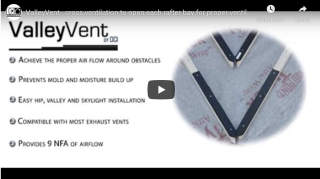 Steve Bliss at BuildingAdvisor.com (http://buildingadvisor.com/ ) at our sister site adds these remarks:
Steve Bliss at BuildingAdvisor.com (http://buildingadvisor.com/ ) at our sister site adds these remarks:
Venting a valley in a cathedral ceiling is one of those problem details that doesn’t have a great solution. He has compounded the problem by not having any roof overhang – never a good idea. Roof overhangs are the best defense against water leakage around doors and windows and general wear and tear of the siding.
That said, Air Vent makes two intake vents that would work – one is the same as the Edge Vent, similar to the Hicks Vent you mentioned; the other is a the Edge Vent, which slips under the bottom shingle, creating a 1-inch bump at the bottom of the roof.
http://www.airvent.com/index.php/products/intake-vents/the-edge-vent
http://www.airvent.com/index.php/products/intake-vents/vented-drip-edge
At the valley, he could use a product called Valley Vent, which is a 2-foot-long strip of corrugated vent material that tapers from ½ inch to 1/8 inch (to transition into the roof surface. You place one section where each jack rafter meets the valley. You place plywood shims of the Valley Vent along the top of the valley rafter to support the edges of the roof sheathing.
I’ve never used the product, but it looks like a good concept and can also work around skylights, chimneys, and other details that interrupt the airflow.
- Contact: DCI Products, DCI Products is located at 415 South Penn St Clifton Heights, PA 19018 800-622-4455 info@dciproducts.com website: https://dciproducts.com/valleyvent/ - this venting approach for roof valleys can also work at hips and some dormer roofs - Ed.
Website excerpt:
ValleyVent is an under-plywood, top-of-rafter vent easily installed during the construction of an addition or a new home. The ValleyVent provides adequate ventilation in the spaces to either side of the vent placement.
It is a required vent product when your soffit to ridge air flow is blocked by a skylight or dormer. ValleyVent easily allows air movement in those trapped areas.
It eliminates the need to drill holes in the rafters to ventilate areas trapped by construction supports. Use it in areas otherwise unventilated and considered problem areas. It is very versatile and can be used on wall surfaces between siding and wall sheathing, allowing air to move between those areas.
ValleyVent can also help stop mold and mildew when installed properly.
There is some evidence that leaving a vent space, even without inlets and outlets, can provide some protection. However, providing outlets at the ridge without inlets could, at least in theory, create negative pressure in the rafter bays and suck warm moist air out of the house into the roof.
The other option, which you also mentioned, is an unvented assembly (aka, hot roof), which is best accomplished with closed-cell foam or stress-skin panels. I am not a big fan of hot roofs as I am paranoid about roof leaks putting water into the sheathing and framing and never drying. However, this is the go-to detail for many contractors.
Whatever approach he uses, the most important thing is to keep household moisture out of the roof cavities. That means an airtight barrier at the roof plane, no recessed lights, and careful sealing around ceiling electrical boxes, etc.
to which MOD adds this comment:
It was not clear that it's simply a basic gable-roofed cathedral ceiling; I thought he was talking about venting the area under the portion of a roof that's bisected by a valley. There is never going to be air intake along the valley ends of the jack rafters.
See my sketch below.
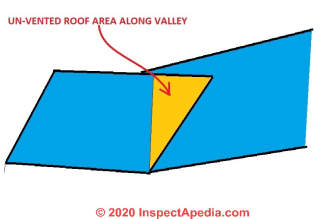
Steve continues
The inlet ventilation of the valley rafter bays is definitely limited as the air has to jump from bay to bay through the little ½” deep corrugated vents – what we called “smart air” at Solar Age Mag (i.e., air that diligently follows the arrows drawn on complicated diagrams by energy nerds).
You can also get some ventilation directly above the valley rafter by making it a double rafter 2 in. smaller than the jack rafters and dropping the valley rafter 2 in. relative to the jack rafters. You would need to jerry-rig an inlet at the bottom of the valley rafter.
Is this all worth the effort? Many moons ago architect/researcher Bill Rose did a lot of research on roof ventilation at the Small Homes Council at the U. of Illinois.
He built lots of test structures and put various sensors in the roof cavities to measure moisture, airflow, temperature, etc., and came to the conclusion that roof venting is mostly a myth. It created no measurable airflow and didn’t seem to do much one way or the other. He and I went round and round on this topic and the result was…more research is needed.
I am still a believer in the benefits of roof ventilation, but more as a matter of faith and common sense than science. I have not been in touch with Bill for a long while, so don’t know what his current thinking is. You might be able to track him down through the Small Homes Council, if it still exists.
On 2018-04-04 - by (mod) - add a Hicks starter
You can add a Hicks starter vent or equivalent to get air in at the lower roof edge and a ridge vent up high on the roof, but that may leave some areas of jack rafters along the valley with no air intake. I do NOT recommend cutting vent holes in such rafters as it's either too little to be effective or so much that the rafters are weakened. Instead you may have to go to a hot roof design. That's because just adding spot vents around the difficult area won't give the necessary inflow and outflow of air.
I'll also ask Steve Bliss over at BuildingAdvisor.com (http://buildingadvisor.com/ ) at our sister site if he has suggestions.
On 2018-03-26 by Mick
What is the best way to vent the roof area that is valley on one side with no soffit?
On 2017-10-28 - by (mod) -
Bob
It's possible that your building code inspector won't consider your new roof design as creating a concealed space problem, but I'm uncertain as you seem to be describing a combined vented and hot roof design - that can be a bit confusing.
Please see our detailed discussion of your question and our original reply, now found at CONCEALED SPACE FIRE CODES.
https://inspectapedia.com/roof/Concealed-Space-Roof-Construction.php
as I would be grateful for any follow-up questions or comments you might have.
On 2017-10-28 - by (mod) -
Thanks for the illustration, Bob. I'll add it here to permit other readers to comment.
The fire hazard against which I meant to warn is the construction of multiple layers of roof framing and sheathing, interfering with the ability of fire fighters to cut a vent hole in a roof to release smoke when fighting a building fire. This comes up on older buildings when someone leaves an existing roof in place then adds another set of framing and sheathing over it.
Your design is more like a structural insulated panel roof, but it looks as if it's site built. If you strip the existing shingles and underlayment so that furring and insulation and then top sheathing and shingles are built atop that might be acceptable to your local building code compliance inspector.
However you are building this atop an existing 2x framed wood roof insulated with fiberglass. Your sketch doesn't make that clear.
In my OPINION that is really two complete roof structures in layers - and might be a fire concern.
I hope you'll check with both your building department and your fire department before proceeding, and do let me know what you're told.
Also, I'm not sure that this hybrid roof gains the advantages of a hot roof. You're putting venting above the existing insulated roof, separated from it by roof sheathing - that venting may not to do anything to avoid condensation - which is where we started, moreso as you're spraying what, 1 1/2" of foam if your 2x4s are on flat, or 3 1/2" of foam if your 2xs are on edge -
Your drawing (that I will post along with this discussion at the bottom of the article above) doesn't show me how you are both adding foam insulation and adding an air vent path.
So I'm confused over here in Venice.
On 2017-10-28 - by (mod) -
Re-posting for security
Bob said:
... link deleted ...
This is close to what im doing. Just wondering if i need the furring strips if second layer of sheathing isnt 100 % in contact with spray foam
All incontact with eachother: tounge and groove. Fiberglass batts.. roof sheathing.
Adding on top of that foam board frame with 2x4s closed cell spray foam new plywood then New shingles.
If there is space between the last two layers. Spray foam and new ply wood then do i need to add furrimg strips beteeen framed in spray foam and new roof. Then vented via ridge rent and vented flashing
On 2017-10-26 by Bob
Its pretty much a self created SIP roof. Why a fire hazzard?
On 2017-10-26 - by (mod) -
I don't think foam gaps you describe will be an issue as long as you are taking steps to be sure no indoor air/moisture leak into the enclosed roof cavity. You do that with a vapor barrier on the warm interior side and/or by using closed cell foam and taking care to seal around ceiling penetrations.
But I don't have a clear understanding of your structure. Be sure you're not building multiple layers of roof framing & sheathing in one roof - a fire hazard and probably a code violation
On 2017-10-26 by Bob
I have 1 room. Between garage and house. The roof is connected but independent. It has catherdial ceiling with fiberglass between the tounge and groove (interior) and roof sheathing. I want to make it a hot roof to prevent condensation. I will tear off shingles at foamboard. Frame with 2×4s and spray foam cavitys and cover with plywood and re shingle.
I will be able to airtight the interior suppifficently. My concern is after spray foam and applying new plywood. If there is small air gaps between foam and roof deck will that lead to any issues? Help is appericated thanks.
Question: roof venting in a mobile home
(June 17, 2014) Randy said:
I have a mobile home and the roof was metal with no sheathing. We removed the metal roof, round vent (about 8") and laid plywood down. The problem was there was no overhang or soffit/eave, so at the end of the Raffters we put a new 10" board. This board was at an angle, not straight plum like the wall just under it.
This board's 1" width did get me beyonf the exterior wall's siding but as it tipped inward raising to the roof would but the drip edge too far inward so we placed a second 4"board at the top of the 10" board to give a shadow line and pus the drip edge outward one more inch. I then wrapped these boards in aluminum and put a small 1/4" bend outward at the bottom to help push the water away from the house's siding.
Instead of replacing what was an entire roof vent that was 8in in diameter I ran a ridge vent to give the roof more ventalation. When the winter came water came in under my plumbing stack which was a new seal installed correctly with the roof.
I assumed that the issue was a lack of insulation in the area where the pipe passes throug the ceiling and the heat escaping was drawing in water.
After doing a lot of reading here I am realizing that the ridge vent may be vacumming out the atmosphere from the attic (if you can say a mobile home has an attic). This may be why the water was sucked up under the stacks seal and drawn into the house, I can't remember if the 2 times I had water damage it was windy. I do know that heat loss can wick in water as well, even more so on a 3 or 4 pitch mobile home roof.
After reading this my plan is to tar under the stack seal and inastall gabel ends (maybe just one end) so the ridge vent has a source for air. The only insulation is on the ceiling so I do not think I need to undo everything I did at the ends of the rafters where a soffit should be since I do not need air movement between each rafter. What do you think? Does everything make sense?
Reply:
Randy, take a close look at the water stains inside the roof structure to see where the leak is. If tte problem were interior moisture condensation you'd see those stains throughout the attic not just at the plumbing stack.
Question: why shouldn't it make sense to block off the soffit vents?
(Mar 18, 2014) Andy said:
Colonial house, no soffits, original gable vents. In 2000, prior owner, put new roof on and ridge vent was added. I just got attic airsealed and R60 insullation. Attic temp is closer to outside but still have high 70-80% humidity. I am thinking about blocking the ridge vent so just the gables are there for intake/outake ventillation. Does that make sense? Down the road, I will look to get roof replaced and then have eave intake ventillation done too so i have a more continuous airflow.
Reply:
No Andy it doesn't make sense to me.
Reducing the ventilation level in an attic is more likely to increase the interior humidity level than to reduce it.
And by eliminating the soffit intake you will find that the roof ventilation also becomes uneven - air entering at the gable end vents (that should have been closed off) and exiting at the nearby ridge vent will leave the lower roof areas un-vented and more wet than ever.
Be sure the soffit intake venting is not blocked;
Be sure the ridge vent is open.
Close off the gable end vents
(Apr 28, 2014) Andy said:
I don't have soffits as there is no overhang on roof. So, I have gables and ridge vent only. My question was if I should close the gables, the ridge or leave them both alone.
Reply:
Andy I'm a bit uncertain to guess at airflow at a building I've never seen, but I suspect that some of the exit air at the ridge is coming in at the gable end vents, i.e. not doing a thing about cooling the lower roof sections nor drying them in humid conditions.
On the other hand, if we do NOT have the proper soffit or eaves air intake, then convection currents in the attic suck air out of the building too, creating increased heating and cooling costs.
So all said, until you fix the problem correctly I'd leave the gable vents alone.
I'd add a hicks starter vent or similar at the eaves, then I'd close the gable vents.
Question: adding vents for a cathedral ceiling: just a ridge vent is enough?
(May 27, 2014) terry hertz said:
I have no soffits or other intakes available to vent my cathedral ceiling.
I am planning to place a ridge vent on top, but would still have no lower inlets, because it ends in a closed valley and no vent access is available.
Should I...do I need to have an intake below...near the valley, and what kind of vent would I use in between each 2x6 rafter, through the roof?...and what do they cost and where can I find such things, or do I have them made? Thank you much.
Reply:
Terry,
Adding a ridge vent with no intake venting can increase house heating and cooling costs (as it will tend to draw air from the building interior).
The entire lines of a roof cannot all end in a point - there must be roof edges.
If there is no roof overhang (eaves, or soffit) the alternatives are to add a Hicks Starter vent or similar product, or lower roof spot vents (less effective).
Or to give up on a vented roof and go to a hot roof design.
Question: repairing leaks at a plumbing vent stack
(July 14, 2014) Anonymous said:
The absolutely water came in through the stack, this could have been from an ice dam (but the ice dam was very small, an inch thick and the last row or two of shingles which is where the stack is).
My first communication was because I started thinking that the ridge vent is vacuuming out the air with no intake since I have no gabel end or sofit vents.
The air intake may be at the underside of the stack and anywhere else air could leak into the roofs underside. I am trying to decide if I should cut a gabel end after sealing the underside of the stack seal. I cannot get back into the roof area, its all sealed off after we installed the new roof (including plywood that was not under the original metal roof) but there did not seem to be a water issue from moisture or condensation.
The leak was bad and no doubt came from the stack and damaged the wall directly under. The low pitch roof and lack of sealant at the stack caused the leak but I wonder if I need an inlet to vent the roof properly since we installed a ridge vent. If I had huge ice damns then I would just say yes, but last winter was bad and I just had ice at the edge of the roof which is not an immidiate indicator there is a lack of air flow. Am I making sense?
(mod) Reply:
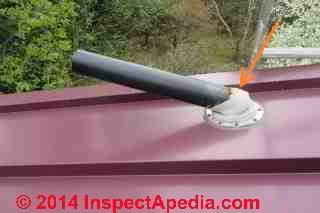 I'm a bit unclear on "absolutey water"
I'm a bit unclear on "absolutey water"
(July 15, 2014) Anonymous said:
LOL....Sorry, the water absolutely came in through the stack. And I dont know what the heck happened with Comment Box changing my words "ice dam" to "ice love" but that should have read "ice dam".
When I say underside of the stack , I mean under the metal that is part of the seal around the vent pipe.
What I really want to know is should I cut a gabel end vent?
(mod) Reply
Leaks around a plumbing vent need to be fixed by properly flashing at that vent. Cutting other vent openings won't help.
Last spring I repaired a plumbing vent that had been broken off by sliding snow. [Photo above]
I found a small amount of moisture in the roof cavity at the vent boot. I waited until dry weather, then left the vent opening at the roof open to the air during the day for several days to allow the cavity to dry. I closed and sealed the opening at night to prevent dew or a sudden rain from wetting the roof cavity.
When the roof cavity was dry I repaired the vent and flashing. You can see the details of this procedure at
...
Continue reading at ROOF VENTILATION SPECIFICATIONS or select a topic from the closely-related articles below, or see the complete ARTICLE INDEX.
Or see these
Recommended Articles
- CATHEDRAL CEILING VENTILATION
- COOLING LOAD REDUCTION by ROOF VENTS
- HARD to VENT ROOF SOLUTIONS for HIPS & CATHEDRAL CEILINGS
- HOT ROOF DESIGN PROBLEMS
- HOT UN-VENTED ROOF DESIGN SOLUTIONS
- PROBLEMS with PARTIAL ROOF VENTILATION
- RIDGE VENT, ATTIC INSTALL & INSPECT
- ROOF VENT if NO SOFFIT
- ROOF VENT SOFFIT + RIDGE NEEDED
- ROOF VENTIILATION INTAKE-OUTLET RATIO
- ROOF VENTILATION SPECIFICATIONS - home
- ROOF VENTILATION, FIRE RESISTANT
- SOFFIT INTAKE VENT BLOCKED
- SOFFIT INTAKE VENT INSPECTION
- SOFFIT VENTILATION SPECS
- STANDING SEAM METAL ROOF INSTALLATION - special venting challanges
Suggested citation for this web page
ROOF VENT if NO SOFFIT at InspectApedia.com - online encyclopedia of building & environmental inspection, testing, diagnosis, repair, & problem prevention advice.
Or see this
INDEX to RELATED ARTICLES: ARTICLE INDEX to BUILDING VENTILATION
Or use the SEARCH BOX found below to Ask a Question or Search InspectApedia
Ask a Question or Search InspectApedia
Try the search box just below, or if you prefer, post a question or comment in the Comments box below and we will respond promptly.
Search the InspectApedia website
Note: appearance of your Comment below may be delayed: if your comment contains an image, photograph, web link, or text that looks to the software as if it might be a web link, your posting will appear after it has been approved by a moderator. Apologies for the delay.
Only one image can be added per comment but you can post as many comments, and therefore images, as you like.
You will not receive a notification when a response to your question has been posted.
Please bookmark this page to make it easy for you to check back for our response.
IF above you see "Comment Form is loading comments..." then COMMENT BOX - countable.ca / bawkbox.com IS NOT WORKING.
In any case you are welcome to send an email directly to us at InspectApedia.com at editor@inspectApedia.com
We'll reply to you directly. Please help us help you by noting, in your email, the URL of the InspectApedia page where you wanted to comment.
Citations & References
In addition to any citations in the article above, a full list is available on request.
- The Smart Vent™ by DCI roof intake venting provides an intake at the lower edge of roof decking for difficult cases. See www.dciproducts.com/html/smartvent.htm
- The AccuVent™ attic ventilation roof baffle produced by Berger permits insulation to extend over the top plate as far forward as possible. See www.bergerbuildingproducts.com/pdfs/AccuVentAtticVent.pdf
- GAF Cobra® and other GAF roof ventilation products: see www.gaf.com/Content/GAF/RES1/roof/RS_whyuse_ventchart.asp?viewer=&module=
- Thanks to reader Steve P. for suggesting this roof vent discussion for providing roof intake venting when there is no overhang on a roof 7/23/09
- Our recommended books about building & mechanical systems design, inspection, problem diagnosis, and repair, and about indoor environment and IAQ testing, diagnosis, and cleanup are at the InspectAPedia Bookstore. Also see our Book Reviews - InspectAPedia.
- "Energy Savers: Detecting Air Leaks [copy on file as /interiors/Energy_Savers_Detect_Air_Leaks.pdf ] - ", U.S. Department of Energy
- "Energy Savers: Air Sealing [copy on file as /interiors/Energy_Savers_Air_Sealing_1.pdf ] - ", U.S. Department of Energy
- In addition to citations & references found in this article, see the research citations given at the end of the related articles found at our suggested
CONTINUE READING or RECOMMENDED ARTICLES.
- Carson, Dunlop & Associates Ltd., 120 Carlton Street Suite 407, Toronto ON M5A 4K2. Tel: (416) 964-9415 1-800-268-7070 Email: info@carsondunlop.com. Alan Carson is a past president of ASHI, the American Society of Home Inspectors.
Thanks to Alan Carson and Bob Dunlop, for permission for InspectAPedia to use text excerpts from The HOME REFERENCE BOOK - the Encyclopedia of Homes and to use illustrations from The ILLUSTRATED HOME .
Carson Dunlop Associates provides extensive home inspection education and report writing material. In gratitude we provide links to tsome Carson Dunlop Associates products and services.


