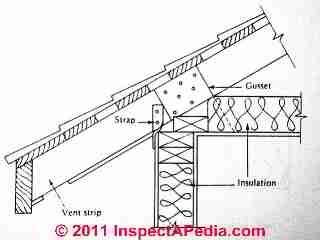 Roof Ventilation Improvements & Options for Cathedral Ceilings
Roof Ventilation Improvements & Options for Cathedral Ceilings
Options for poorly vented or inaccessible steep or low slope roof cavities
- POST a QUESTION or COMMENT about alternative ways to improve the energy performance of unvented or hard to vent steep roofs & cathedral ceilings
Cathedral ceiling ventilation:
Techniques for improving cathedral or flat roof energy performance: how to improve ventilation, when to use a roof color change, when to go to a hot roof for both steep roofs & low slope roofs that are poorly vented, unvented, or have no easy access to improve roof ventilation.
InspectAPedia tolerates no conflicts of interest. We have no relationship with advertisers, products, or services discussed at this website.
- Daniel Friedman, Publisher/Editor/Author - See WHO ARE WE?
Cathedral Ceiling & Inaccessible Roof Cavity Ventilation Improvements
Question: how can I add venting if the roof and interior cathedral ceiling are already finished?
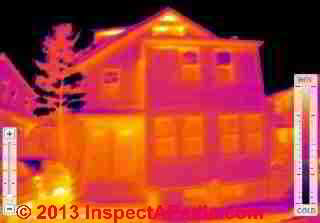 How do I properly vent my roof if the attic has been renovated into a living space and there is no access to the roof sheathing which is covered by finished ceilings, etc. I think i would either have to tear up the roof or tear out my ceilings to do so?
How do I properly vent my roof if the attic has been renovated into a living space and there is no access to the roof sheathing which is covered by finished ceilings, etc. I think i would either have to tear up the roof or tear out my ceilings to do so?
I am buying a house and know that roof vent baffles were NOT installed. The attic had a shed dormer installed and was renovated and there is very little access to install vent baffles now.
There is, however, a ridge vent and soffit vents on the left side eaves. But I do not believe they are connected.
[Click to enlarge any image]
Thermal imaging [image at above-left] indicates that there is a lot of heat loss from the ceiling. - T.G., Belmont MA
Reply:
A competent onsite inspection by an expert usually finds additional clues that would permit a more accurate, complete, and authoritative answer than we can give by email alone.
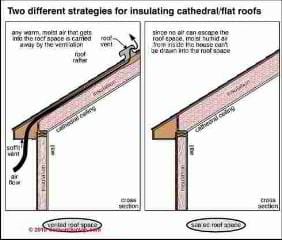 You will find additional depth and detail in articles at our website.
You will find additional depth and detail in articles at our website.
That said I offer these comments:
Interpreting a Thermal Imaging Report of Your Home
First, I don't know how to interpret your "thermal imaging report" - it seems to me the thermographer just gave you a thermal image of the home without a shred of actual data, just a colored image, and the date (April 2012 at 10 PM).
OK so we know it's at night - generally nights are cooler temperatures. The thermographer didn't even give us the date, just the month and year. So what do we make of the report.
If we knew the actual date we could look up the outdoor temperature for that time and date in your city. If we then understood if the heat were even on in the home we could make more sense of the image.
We know that on April 1st 2012 the temperatures in Belmont MA ranged from 21.1F to 53.1F while on April 15 2012 temperatures ranged from 51F to 78F - quite a difference. So what the heck can we make of this report? Not much.
Even then, the image does not show the house roof - which is the part of the structure about which you inquire.
The thermal image does raise an interesting question: the upper half of the upper floor windows look notably cooler than all of the other windows on the one side of the home we can see. If you knew, for example what was covering those upper window halves you could form a wild guess about the relative differences in heat loss rates between windows, covered windows, and the building walls.
I also note a few very bright spots both inside and outside on this image that might be light fixtures.
I also note that the colors of your house walls look just like your neighbors. If you knew, for example which home had what sort of insulation in its walls that might be instructive.
In sum, if all you got for your money was the one page you sent to us - a thermal image of one side of a house, I hope you didn't pay much for this report which to me looks like little more than a pretty picture tossed over the wall with no helpful information. Thermography is a wonderful and very useful tool, including its use looking for areas of building heat loss. But a picture alone is not, in this case, worth a thousand words.
More about thermography and buildings is at
Moving on to Cathedral Ceiling Ventilation
Let's start by seeing how we would ventilate a cathedral ceiling if we could - say during construction .
See: CATHEDRAL CEILING VENTILATION
If both the roof exterior and the building ceiling interior are "finished" clearly the options are more limited.
Shed dormers are often built as a "cathedral ceiling" though with just one sloping surface; and often because they were a retrofit or add-on project the builder packed the roof with insulation and didn't allow for venting.
Shed dormer roofs, being a lower slope than the main roof, may also be more inclined to leak, have faster roof shingle wear, and if the slope is quite modest, venting may be infeasible; in that case I'd focus on using a very reliable roof material that works well on low slopes, perhaps EPDM (EPDM ROOF), and if necessary I'd add insulation (solid foam then covered by drywall) on the ceiling interior to get the R-value up where needed.
IF an investigation from the roof surface (a test cut at the ridge say where a ridge vent would be installed) and from the house eaves (soffit covering is removed to give view into the roof structure) show that the ceiling-to-roof space was packed with insulation - with no air space between the insulation top and the roof under-side, you cannot add ventilation without reconstruction of the roof or ceiling.
If there is a 2" space, you could add soffit and ridge venting.
Else you have to take a look at HOT ROOF DESIGN PROBLEMS
Check for Heat Loss Points and Air Leaks First
As your home is in Massachusetts, indeed it makes sense that you worry about heat loss. But before tearing the home apart or adding a layer of inside insulation, giving up ceiling height, take another look at your thermal scan of the building
. Most often the most severe heat loss is where there are air leaks. If the building walls or ceiling are leaky at penetrations for lighting or wiring or plumbing, for example, finding and fixing those leaks is very worthwhile.
Reader follow-Up:
Since the ceiling is finished looks like the "hot roof" is the way to go... Attached please find my thermal imaging report. Please notice the heat loss from the attic. One experienced engineer said that I shouldn't have a problem with rot or mold as stands because the fiberglass is air permeable and so the main problem is losing heat through the attic.
Thus, she suggested I do a compromise and head in the direction of a "hot roof": to seal the soffits.
And then she said I should consider installing a "diffusion" type material (with properties similar to Tyvek homewrap) underneath the ridge vent so that water vapor would diffuse out (minimizing problems from rotting), no moisture would come in, but it would serve to "airseal" the roof better so I don't lose so much heat.
What do you think? Any other suggestions that doesn't require tearing up the finished attic ceiling or the roof?
Reply:
I will take a look at the TI report but just shooting from the hip and thus admitting I don't have all the requisite data, the description in your email does not sound right to me. " installing a "diffusion" type material (with properties similar to Tyvek homewrap) underneath the ridge vent so that water vapor would diffuse out" makes me worry about a fundamental lack of understanding of building ventilation.
A "diffusion material" like Tyvek is specifically intended to STOP air movement while permitting moisture to move through the barrier. If our object were to provide for under-roof ventilation, that by definition means there is air movement under the roof and out at a ridge vent. No one thinking clearly and wanting such a vent system to work would then stop air movement by installing Tyvek to close off the ridge.
But, then, perhaps I'm being hasty and don't understand the problem.
In a nutshell, we choose between getting as good a ventilation system going as possible through a cathedral ceiling, over the insulation and under the roof deck, in at eaves and out at ridge, 2x input at eaves as output area at ridge, selecting a ridge vent that actually vents (not a shingled-over fiber mesh that looks nice but doesn't pass much air)
or
We give up and go to a hot roof design - which is most reasonable if the roof covering outdoors is metal or perhaps another very very reliable material. (Hot roofs that leak or trap moisture from any source give us mold and rot).
Reader Follow-Up:
May I clarify one thing? The idea put forth about the Tyvek wrap is a HOT ROOF effort which involves sealing the soffit vents (not a VENTED roof). Given that, is your response different?
Reply:
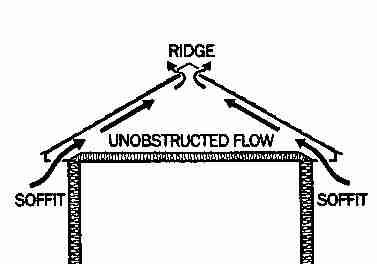 First, I misunderstood to think we were closing off a ridge vent.
Next, I'm a little confused anyhow - if we have a hot roof design, the theory, per Joe Listburek is that there should be NO air movement through the roof structure.
First, I misunderstood to think we were closing off a ridge vent.
Next, I'm a little confused anyhow - if we have a hot roof design, the theory, per Joe Listburek is that there should be NO air movement through the roof structure.
If you go that way, and your design leaves a STILL AIR SPACE inside the roof structure, you'd probably get some added R-value with that design.
Joe is a better speaker than I am, but frankly I don't buy all of his views on the wonder of hot roofs. I have seen too many homes that were severely rotted and required very costly repairs when there were undiscovered leaks into a closed-off, inaccessible roof cavity.
The owners don't notice trouble until damage is severe because even though rot or carpenter ants or mold or all 3 are chewing away at the roof structure and sheathing, water and stains are slow to fully penetrate the structure to show up in the finished space.
I recently built a hot roof design (I don't disagree with Joe completely) over my lab - but we installed a standing seam coated steel metal roof that won't be punctured easily even by a falling tree limb.
In sum, if I had an inaccessible cathedral ceiling roof design on an older home, and if there were no provision for effective ventilation of the cavity under the roof sheathing, soffits to ridge, for the whole roof, I would figure I had an unvented roof and I'd think about adding solid foam insulation inside, increasing the R-value of the structure, eliminating penetrations through the roof deck (pot lights for example), and until I was ready to re-roof with a metal roof I would inspect the roof directly, annually, for signs of leaks or damage. - 13 Oct 2013
Watch out: See HOT ROOF DESIGN PROBLEMS for a follow-up report from this building owner who described leaks into the sealed and insulated hot-roof cavity that ensued after a building inspector required that the owners install a ridge vent on this unvented hot roof designed building.
Reader Question: how can I reduce the heat coming through a metal-shingled roof - cathedral ceiling structure in Athens?
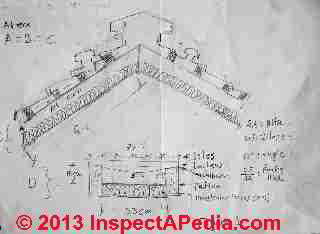 I am constructing the roof of my house in Athens-Greece- using metallic tiles (DECRA), which, after the end of the work, should look similar to Figure 1 at left.
I am constructing the roof of my house in Athens-Greece- using metallic tiles (DECRA), which, after the end of the work, should look similar to Figure 1 at left.
[Click to enlarge any image]
Now, I want to solve the problem of high temperatures induced by the sun during the summer, despite the fact that there are ventilation tiles fitted (Figure 2 shown next below).
Note that the max temperature of the surface reaches 77 C, the bitumine membrane 55 C and the wood rafter 50 C.
I would also like to ask you if you think the air vents and openings at eaves and the ridges will be capable of reducing the temperature considerably so that the above components are not subject to heavy thermal stress. In case the openings are not enough, is it necessary to create additional convection by natural or artificial way?
PS 1. The pictures 3 and 4 show the construction of air vents between the rafters at eaves. 2. The total volume of air ducts- between rafters- is 8 cubic meters - L.T., Athens, Greece
Reply:
Are you sure that there is unobstructed air path from the lower roof edges to the ridge vent and that the ridge vent itself is open and venting out?
Reader follow-up: Yes, an obstructed air path will be constructed exactly as shown in the plan, by placing a ridge vent directing the hot air towards the acme of the roof.
Reply: I think we may not be quite communicating clearly You write "Yes, an obstructed air path will be constructed exactly as shown in the plan, by placing a ridge vent directing the hot air towards the acme of the roof."
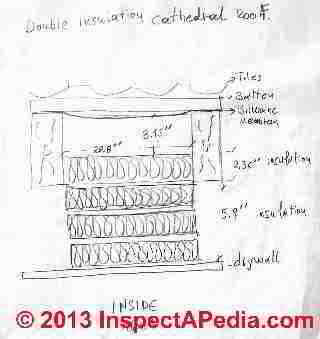 What you want is an UN-obstructed air path of adequate dimensions - from eaves to ridge, to permit good air flow under the roof: that is, an air path that is not blocked by anything. Otherwise the ventilation system won't work.
What you want is an UN-obstructed air path of adequate dimensions - from eaves to ridge, to permit good air flow under the roof: that is, an air path that is not blocked by anything. Otherwise the ventilation system won't work.
Other factors that prevent the air venting system under the roof, or between the roof under-surface and the upper surface of the cathedral ceiling insulation is if the air space is too small to get enough air movement from soffits up to and out at the ridge.
A 3.5" air space between top of insulation and under-side of roof sheathing should be effective if flow is not blocked at entry at the eaves, enroute, nor at exit at the ridge, and is continuous for the whole roof width.
I'm unclear from your sketch (left) how the interior drywall is being supported or fastened to the rafter undersides; And I am not clear why you show 6" of fiberglass insulation; Solid foam foil-faced insulation in doubled 2-Inch thicknesses in this application would give you high R-values, a reflective barrier, and be easy to fasten to the rafters.
Drywall would be installed by screwing through the insulation to the rafter under-sides.
Watch out: keep in mind that you will have to reduce the effective cross section of intake or exit vent area by the effect of screening or perforated covers.
We want good intake vent at the house eaves or soffits, unobstructed air flow - at least 2" distance and full width of the space between rafters - between roof underside and top of insulation (3" is better), and unblocked air exit through the ridge vent.
Typically the total amount of soffit intake vent opening is 2 x the exit vent at the ridge, and both soffit and ridge vents run the full length of the building roof.
For example if a builder installs a common nail-down, shingle-covered "mesh" type ridge vent, that system moves much less air and will not vent as well.
Reader Follow-Up: I wrote wrong, i will construct a path between rafters 3.15'' distance and full width of the space between rafters, as show in figure 1, from eaves to ridge. I would know if these spaces are enough to reduce the hight temperatures considering the factos slope and length. Thanks a lot - L.T. Athens
Reply: I agree that low slope roofs are difficult to vent. The larger you can make the opening space between insulation top and roof underside and the larger you can make the entry and exit vent openings the better the roof will ventilate.
I think 3.5" of air space is pretty good - better than I usually see on low slope roofs. But I wonder if you are compromising the amount of insulation you will be able to install and thus the R-vale of the roof.
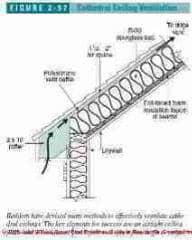 Reflective barriers? (Perhaps)
Reflective barriers? (Perhaps)
While it requires some further thought, I'd also look into using a reflective barrier in the roof structure to keep unwanted heat out of the interior.
Illustration adapted from BEST CONSTRUCTION PRACTICES GUIDE, used with permission - Steven Bliss & J Wiley Publishing.
See these two articles
There are several factors or questions to consider:
Does use of a reflective barrier increase roof surface temperatures and thus shorten roof life? Probably the impact on roof surface life is low or none.
Can placement of the reflective barrier cause a moisture trap problem in the roof structure? Yes. I would not place a reflective barrier on top of the insulation; rather I'd prefer it right under the roof sheathing - something that is easy to do only at the time of original construction.
Other considerations
Turbine vents for a Cathedral Ceiling Roof? (NO)
On flat roofs some builders install turbine vents hoping that the actively rotating vent will pull venting air through the roof structure to improve under-roof ventilation. My OPINION is that turbine vents are probably better than nothing but they don't do a great job of roof ventilation because 1) they do nothing when there is no wind 2) ventilation under the roof is uneven
Roof Covering Choices: Metal (NO), EPDM (Perhaps)
In the construction of our lab and offices we chose a metal roof covering for a fairly low-slope roof; with the reliability of a metal roof we decided to insulate the roof cavity with spray foam - building a "hot roof" design with no ventilation. But there are limits to the minimum slope permissible under metal roofing. Using a taller standing seam product we got down to under 4:12, but I am doubtful you could put metal on a roof as low slope as yours (2.5 in 12 = about 11.8 degrees or about 21% slope or grade). You could, however use rubber - EPDM which, IF properly installed, I've found quite reliable. The seams have to be perfect.
Hot Roof Design Alternatives: (Perhaps)
 While generally I am not a fan of hot roof designs, with a very reliable roof covering and where low slope roofs are hard to vent, my view is that they are an reasonable alternative worth considering. An advantage is that you might be able to get a higher R-value with a foam-insulated roof. Is that approach used and is foam under-roof spray insulation available where you live?
While generally I am not a fan of hot roof designs, with a very reliable roof covering and where low slope roofs are hard to vent, my view is that they are an reasonable alternative worth considering. An advantage is that you might be able to get a higher R-value with a foam-insulated roof. Is that approach used and is foam under-roof spray insulation available where you live?
You are using metal roof "tiles" on the roof; these should be able to tolerate high temperatures;
I had forgotten in some of my remarks that we are talking about an existing structure. To improve the cooling of this roof you could try several things: - invent a booster fan to push air out through the ridge vent - improve the ridge vent opening size; there are uglier designs that make the ridge vent taller to improve convection venting without using electricity - check with the manufacturer about the possible use of a light colored roof coating paint to improve the heat properties of the roof surface; the dark colored roofing you used increases roof temperatures
Reader follow-up: I would like to ask how tall to be the ridge, so that it improve venting. the cool colors promise reduce only 3 C, also they should be repainted every 3 to 5 years, is unprofitable.
Reply:Yes - sorry. I didn't go into that detail because the height you would have to add is so much (typically about a meter) that it would be so ugly that almost no one takes that approach.
Reader query: Finally what can i do ?
Reply: If the roof is still open from inside you can maximize the air space for venting by installing a reflective barrier then solid foam insulation then drywall all across the bottom of the rafters; if you can't spare the loss of ceiling space you'll have to fit solid foam between the rafter pairs and leave as much air space as you can. In that case I'd use foil-faced foam to improve heat reflectivity. Send me some sharp photos of how you are proceeding and I may be able to comment further.
Reader: The final construction are shown in attachment, always the reflective barrier above the insulation- that is between the rafters- will incur farther by reflection the bitumine membrane. The venting duct can't maximize because of there isn't ceiling space.
Reply: Loannis, Is the sketch you sent what you plan or what you have already built? I ask because the sketch does not show how the additional fiberglass insulation is supported in place, and because if solid foam insulation is available, you could obtain higher R-value in less total thickness, and also because using solid foam insulation would make construction much easier and less costly.
I built a roof much like this one, insulating first between the rafters (leaving an air space), but I finished the interior by installing a continuous layer of 2-inch High-R solid foam insulating sheets across the rafter faces on the interior side of the structure.
That gave an very high-R-value roof overall with the added advantage that the inside insulation was continuous - there were no thermal break points at the rafters. To cover the foam insulation with drywall we simply held each drywall sheet in place and used very long drywall screws that penetrated through the 2-inch foam insulation into the faces of the rafters above.
Reader:
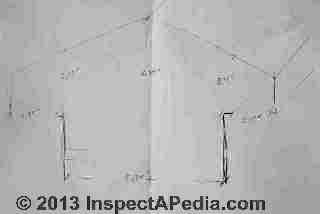 I have already built the section from rafter and over as shown in the pictures. Now i am finding to solve the venting problem.
I have already built the section from rafter and over as shown in the pictures. Now i am finding to solve the venting problem.
Do you mean to increase the insulation gap by elimination of polysterine plates and install under the rafters? in this case it will lower and others already low ceiling..
The thermal resistance of 4 layers is R= 6,77m2K/w, if remove cmpletly the polysterine the R = 4,89 m2K/w ,amount considerably lower Beyond the insulations above drywall provide beyond the thermal and acoustic absorption.
Here, there are a few kind of insulations, and however i have already bought these components.
Reply: No at this point I would not consider tearing down the ceiling. Let me think about this further.
Reader L.T.: Subsequently the previous my thoughts i wonder if i icrease the venting gap then i should increase the opening at the ridge by the same amount? But then i should construct a number of new ridge tiles.
Meanwhile i would ask you the following Do you estimate that if the gap risen to 5,51 inch is enough to reduce the thermal amount, you know i thought again your thoughts and could install the polysterine plates under the rafters.
Nevertheless, Is there a software that calculate the drop temperature along the venting ducts so that t determine the exact gap? The rise of ridge vent at 8,26 inch from the top of the roof could destroy the Bernouilli effect around the ridge? or in addition to this venting gap could to reinforce this effect so that to blow off the roof?
i forgot... Could i to chanel the counterbatten space into the ridge opening, then the existing venting tiles (pict 2)-wich lay before ridge- will create short-sircit of flow?This is the hotest place of the roof.
Reply: Generally you want twice as much exit venting at the ridge as intake venting at the soffits or eaves.
Reader L.T. Do you mean 0.86 m2 at eaves and 1.72 m2 at ridge? it will create a diffuser at the ridge,where stem air velocity.
Reply DF:
Yes whatever we have for total input vent area opening at the ridge we want AT LEAST two times that amount at the eaves (that's the sum of front and rear or for a single shed dormer roof it's all at the single lower edge). That extra input opening is to help with the flow-through restriction problem.
In other words, that is just intake opening size. We are not going to actually see a doubling of air flow rates through the roof, especially on a low slope shed roof like yours. Can you give me details and photos of what is actually installed for the ridge vent exit ?
Reader L.T. I.A.W. the current plan (attach) openings at eaves are just the same as ridge, that is :area eaves 3,15''x 20,8''. Area ridge 3,15'' x 20,8'' . As shown in attachment in every side of the roof, openings A at eaves and B, C at ridge are exactly the same. Are they openings suitable to decrease the temperatures ?
is there any software to calculate exact hight of the gap? Is advisable to upgrade the existing ventilating tiles that concern the counterbatten space? region where develops the mind temperatures.
Could i to chanel the counterbatten space into the ridge opening, then the existing venting tiles (pict 2)-wich lay before ridge- will create short-sircit of flow? Or i should bloking this comunicate so that the counterbatten space to ventilate throught ventilation tiles. Thanks a lot
I would like your opinion about the flap shown in attachment by letters A, B. Could this prevent the rain to entry when wind blows? thanks
Today searching the internet i found the essay about : Natural Convection Heat Transfer in Roofs with Above-Seathing Ventilation. In figure 4 described temperatures just my roof but couldn't found height of gap, maybe because of i am not engineer. I believe that you can to find something about it.
Thanks a lot This link is: http://web.ornl.gov/sci/roofs+walls/staff/papers/19.pdf
Reply: DF: Thanks for the interesting reference. While the research is important, in my opinion it is nonsense to think that you can reliably translate theory to an individual building without extreme attention to a great many details about the individual building. Here are examples of some of the variables of concern:
Theoretical opening sizes may not be those actually present at eaves or ridge
Openings may be obstructed by plastic mesh, vent design, or even failure to cut an adequate gap in the roof sheathing on either side of the ridge board.
Prevailing winds vary enormously seasonally and by geography; prevailing wind direction effects will completely swamp natural convection effects up through a roof vent opening system, and will cause venting effects to be completely different on different roof slopes.
Slopes whose low side faces the oncoming wind get plenty of venting with most soffit designs but some soffit overhangs, shrubs, local terrain features can even subvert that air intake.
And on the opposite side (we call it the lee side) of a building against which wind is blowing, ventilation effects may be completely the opposite: a vacuum may be created on the down-wind or lee side of the structure.
Ridge vent gap height has no significant effect on improving total ventilation effects under a roof surface until the height is tall enough (typically 24" or more) to create a strong-enough natural updraft effect to "draw" air up through the roof vent system.
I describe this problem at ROOF VENTING for DEEP SNOW where you will see a very tall cupola type vent that was constructed to create a venting effect when a normal ridge vent would be snow covered.
Since few building owners like to put one or more three or four foot cupolas along the ridge of their home, I have not found many takers for this design.
Instead we rely on providing plenty of space for more typical passive under-roof ventilation systems at the building eaves and ridge. In my OPINION the older and less attractive aluminum ridge vent that stood up about 3-4 inches above the ridge surface and that had wide open louvers on either side, combined with a ridge vent opening of about 1.5" or more on either side of the ridge board below the vent, provided far more effective exit venting for a building roof than the more attractive shingled-over mesh type ridge vents currently in wide use in many countries.
The metal shingle roof in your photographs appears to have a scattering of individual spot vents at intervals along the roof. There is in my experience no way that these can possibly adequately vent the entire roof structure.
A cathedral ceiling, by affixing a covering to the under-side of the roof rafters, will not have any cross-movement of air from one rafter-to-rafter space across to the next one. So you would need a spot vent between every rafter pair on both sides of the ridge - a silly and unattractive design.
That is why a continuous ridge vent is a better design.
But even a continuous ridge vent will not vent a cathedral ceiling design roof structure if there is not sufficient air space between the top of the insulation and the under-side of the roof sheathing. Typically we want at least 2", 3" would be better.
And even that design will not vent a cathedral ceiling roof structure if there is not adequate air intake at the roof eaves.
Finally, because we do not want an unbalanced roof ventilation system to increase building energy costs by drawing conditioned air out of the occupied space, and because restrictions at intake or within the passage will slow air flow inside the roof cavity, most writers want to see at least twice as much intake venting at the building eaves as at the ridge.
... to guarantee no indoor air movement into the attic [or through the roof cavity to outdoors], the ceiling has to be airtight and the pressure of the attic needs to be higher than that of the indoor air (i.e. pressurized attic or depressurized living space)" Samuelson (1995) [7]
If you cannot obtain these ventilation design specifications the remaining choices I know of to address a "too hot" roof system that you find is transmitting heat into the interior include at least the following:
- roof coatings (more details are below)
- adding insulation indoors to reduce heat transmission
- use of reflective barriers for the same purpose
- going to power ventilation (which has to address the entire roof surface or it's a wasted effort)
- going to a hot roof design (risky unless the roof surface is a very very durable one)
- changing the roof structure and design to use stress-skin insulated and ventilated roof sheathing panels (questionable cost-benefit over the alternatives in my opinion but worth considering in new construction or a rebuild)
Earlier you replied that roof color changes had little effect on roof temperatures. I'm not sure. I would take another look at the suggestion to coat the roof with a white or very light color to reduce the heating load. Some of our references find that this improvement can be significant in reducing building cooling costs.
As I cite at ROOF COLOR RECOMMENDATIONS
a fresh-coated roof can reduce the annual cooling energy in a low-slope-roofed building by as much as 43% (uninsulated roof) and
Tests at FSEC also indicate that simply switching from dark to white asphalt shingles in a cooling climate can reduce peak cooling loads by 17% and seasonal loads by 4%.
...
Continue reading at HOT ROOF DESIGN PROBLEMS or select a topic from the closely-related articles below, or see the complete ARTICLE INDEX.
Or see these
Recommended Articles
- CATHEDRAL CEILING VENTILATION
- CAPE COD ROOF & KNEE WALL INSULATION & VENTILATION
- CATHEDRAL CEILING INSULATION
- HOT ROOF DESIGN PROBLEMS
- HOT UN-VENTED ROOF DESIGN SOLUTIONS
- HARD to VENT ROOF SOLUTIONS for HIPS & CATHEDRAL CEILINGS
- PROBLEMS with PARTIAL ROOF VENTILATION
- ROOF NOISE TRANSMISSION
- ROOF VENTILATION SPECIFICATIONS pros and cons of hot roof designs
Suggested citation for this web page
ROOF VENTILATION IMPROVEMENTS at InspectApedia.com - online encyclopedia of building & environmental inspection, testing, diagnosis, repair, & problem prevention advice.
Or see this
INDEX to RELATED ARTICLES: ARTICLE INDEX to BUILDING VENTILATION
Or use the SEARCH BOX found below to Ask a Question or Search InspectApedia
Ask a Question or Search InspectApedia
Try the search box just below, or if you prefer, post a question or comment in the Comments box below and we will respond promptly.
Search the InspectApedia website
Note: appearance of your Comment below may be delayed: if your comment contains an image, photograph, web link, or text that looks to the software as if it might be a web link, your posting will appear after it has been approved by a moderator. Apologies for the delay.
Only one image can be added per comment but you can post as many comments, and therefore images, as you like.
You will not receive a notification when a response to your question has been posted.
Please bookmark this page to make it easy for you to check back for our response.
IF above you see "Comment Form is loading comments..." then COMMENT BOX - countable.ca / bawkbox.com IS NOT WORKING.
In any case you are welcome to send an email directly to us at InspectApedia.com at editor@inspectApedia.com
We'll reply to you directly. Please help us help you by noting, in your email, the URL of the InspectApedia page where you wanted to comment.
Citations & References
In addition to any citations in the article above, a full list is available on request.
- In addition to citations & references found in this article, see the research citations given at the end of the related articles found at our suggested
CONTINUE READING or RECOMMENDED ARTICLES.
- Carson, Dunlop & Associates Ltd., 120 Carlton Street Suite 407, Toronto ON M5A 4K2. Tel: (416) 964-9415 1-800-268-7070 Email: info@carsondunlop.com. Alan Carson is a past president of ASHI, the American Society of Home Inspectors.
Thanks to Alan Carson and Bob Dunlop, for permission for InspectAPedia to use text excerpts from The HOME REFERENCE BOOK - the Encyclopedia of Homes and to use illustrations from The ILLUSTRATED HOME .
Carson Dunlop Associates provides extensive home inspection education and report writing material. In gratitude we provide links to tsome Carson Dunlop Associates products and services.

