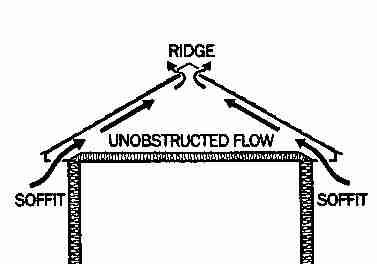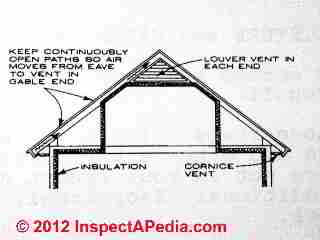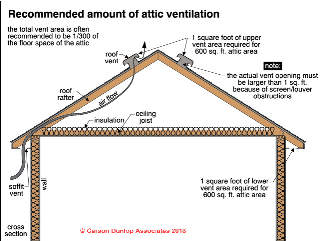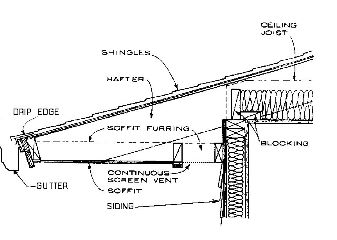 Where to Locate Roof Vents to Prevent Attic Condensation, Leaks, Mold, & Structural Damage
Where to Locate Roof Vents to Prevent Attic Condensation, Leaks, Mold, & Structural Damage
- POST a QUESTION or COMMENT about placement of roof vents on buildings
Here we explain how Proper location of roof intake and outlet venting prevents Attic Condensation, Ice Dam Leaks, Attic Mold, & Roof Structure D
This article describes inspection methods and clues to detect roof venting deficiencies, insulation defects, and attic condensation problems in buildings. It describes proper roof ventilation placement, amounts, and other details.Intake venting needs to be at the eaves or lower roof edges. Otherwise these roof areas will not be dry and cool, and we'll find water damage, condensation damage, ice dams, and often mold in these areas.
InspectAPedia tolerates no conflicts of interest. We have no relationship with advertisers, products, or services discussed at this website.
- Daniel Friedman, Publisher/Editor/Author - See WHO ARE WE?
Proper Roof Vent Location for Air Intake and Outlet
Some people install the ridge vent (the easy part) and leave older gable end vents as "intake." This does not work very well. Simply pulling in the needed makeup air from typical gable end wall vents will not move air under the lower and center areas of roof sheathing, thus inadvertently encouraging moisture and mold to form in these areas.
In buildings where this vent design has been used we see pretty clean roof sheathing near the ridge and near the building gable walls, but at the lower roof center and looking down to the eaves, the sheathing will often be wet, moldy, damaged.
The sketch at page top is not quite right. It shows the soffit opening along the house wall where wind-blown rain may enter the soffit and wall. A better location for this opening would be at the outer edge of the soffit, just behind the fascia!
needs to be along the length of the ridge. On some complex roof designs and on pyramid roofs there is no ridge.
The sketch at left is an example of the insulation placement and air flow pathway for homes that combine an attic knee wall space with a partial cathedral ceiling space. We recommend closing the gable-end vent on older homes that have one, installing a continuous ridge vent to assure air flow between every rafter pair.
On some hip roof designs the length of ridge is very short compared with the total roof length
. In these cases there may be no option but to add multiple individual exit vent openings across the roof field.
In this case they should be placed near the ridge so that the upper attic will be vented.
Putting them at mid roof or lower is ineffective. Usually such vents are placed on just one slope of the roof so that they are not visible from the front of the building. This is ok, provided the vents are near the ridge. Otherwise the un-vented roof slope simply won't be treated.
Venting on lower single-plane shed roofs
that abut an upper story building wall, venting can be provided by installing a half-ridge at the
upper roof slope. Spot vents and gable end vents are a distant second choice for these designs for the reasons I outlined above.
Venting For cathedral ceilings
that have minimal vent space see our suggestions
at CATHEDRAL CEILING INSULATION
Venting For roofs that have no soffit or eaves overhang
to provide an intake opening,
see ROOF VENTILATION INTAKE if NO OVERHANG.
For roofs that cannot be vented,
roofs whose structure, shape, or choice of insulation (such as sprayed foam insulation under the roof deck, or the "hot roof" design, see
For irregular or hard-to-vent roof shapes,
condensation (winter) or summer heat build-up can be relieved by a thermostatically operated attic fan - with a cutout switch
to turn off the fan in case of a building fire. (Otherwise the fan spreads and speeds the fire.) But such fans do not run in cold winter weather, so you're only solving the heat problem not the winter
condensation and ice dam problem.
Optimum roof ventilation design:
provides continuous ridge venting, continuous soffit venting, and then, close off those old gable-end vents to force the intake air to come where
you want it to flow.
Otherwise the exiting air at the ridge will usually pull its makeup air from the closer gable end vents and not from the soffit or eaves vents.
Watch out: an exception to these normal roof venting designs that specify intake venting at eaves or soffits and outlet along the ridge, in hurricane and high wind storm zones, hurricane damage prevention standards such as the IIBHS Fortified Home standard specify that
- Gable overhangs must not be vented.
- Gable wall vents must be protected against water intrusion.
Details are at HURRICANE DAMAGED BUILDINGS - assessment & prevention
Ridge vent installation & location details:
See RIDGE VENT, ATTIC INSTALL & INSPECT
Soffit vent installation & Location details:
...
Reader Comments, Questions & Answers About The Article Above
Below you will find questions and answers previously posted on this page at its page bottom reader comment box.
Reader Q&A - also see RECOMMENDED ARTICLES & FAQs
On 2021-06-26 by (mod) - rafter across static vent opening cuts NFA by 30%
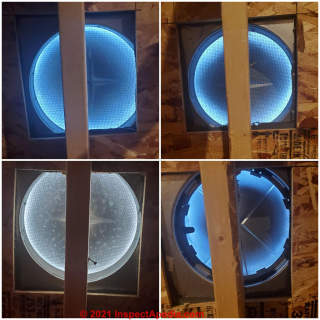 @Blake,
@Blake,
Thank you for that helpful roof vent location photo and question.
I have reviewed static roof vent installation instructions from AirVent, Broan, and Iko (a shingle manufacturer); none of those specifically mentioned avoiding placing the vents right over a rafter - as shown in your photo.
However some manufacturers such as Lomanco do specifically require centering the vent opening between rafters.
I can't say for sure but that "omission" might be simply that it's so rare for an installer to make that mistake that they couldn't believe it worth a mention.
It would help me to research the question to know the brand and model of your roof vents, and to actually see a copy of your instructions if I can't find it online; (Our Email is at the page top or bottom ABOUT US link).
I pose at least two concerns with placing the vent right over the rafter as yours have been located:
1. For a vent that was intended to be connected to an exhaust fan
such as a bathroom exhaust or kitchen exhaust, the placement over a rafter will make proper connection of the exhaust duct to the vent opening close to impossible.
2. For simple static roof vents
(which I think is your cases), I agree with you that the framing forms an obstruction to air-flow. I don't think that obstruction has an exponential impact, but will research the question further.
Calculate Loss in Net Free Area NFA Vent Opening by Framing Obstructions & Insect Screens
Using AirVent (Gibraltar 2014 cited at ROOF VENTILATION SPECIFICATIONS) as an example, static roof vents provide between 50 and 150 square inches Net Free Area. An 8-inch diameter roof opening typically provides an NFA of 50 sq.in.
Really? An 8-inch diameter opening provides a total area of 50.27 square inches of area. By rating the vent opening at 50 sq.in. the company is allowing 0.27 sq.in. for the impedence to air flow caused by the screen mesh over the opening.
That's interesting when we consider that clean insect screen mesh can reduce air flow by as much as 30% depending on the mesh opening size ( Katsoulas 2006 discussing fine mesh screens and cited in the ROOF VENTILATION SPECIFICATIONS article linked above).
And that's before additional blockage that occurs over time as dust or in an attic possibly also insulation fragments block screen mesh openings.
Simple static roof vent exhaust opening calculations, in which we exclude the reduction in air flow attributed to the necessary insect or rodent screen, if your static roof vents are 6" in diameter, each gives about 28.3 square inches of vent opening.
Assuming that's a 2x rafter, its area when across the center of the round static vent opening is about 9 square inches.
That results in about a 30% reduction in air flow through the vent.
Depending on your attic size and the total exhaust vent opening area, yes you might want to add additional static vents to provide the lost-venting area.
So why on earth did someone place those vents deliberately atop the rafter or truss chord?
I can but guess that they know that static roof exhaust vents do not vent the under-roof area uniformly.
Anyone with a few years of experience inspecting building attics will have seen roof sheathing that is clean and dry in the rafter bay at which the static vent is present, and she may have seen attics where one or two rafter bays away, where there is no static vent, the roof sheathing is black with dampness-induced mold.
So maybe your installer thought this installation was a clever way to use one static roof vent to exhaust two rafter bay spaces.
For other readers: Blake's use of the acronym "NFA" refers to "Net Free Area" - the size of an opening through which air is permitted to pass.
A popular rule of thumb is that a building attic should have an NFA or net free area ratio of 1/150 - or 1 square foot of exhaust vent for every 150 square feet of attic floor area.
That NFA can be cut in half for attics that have higher ridges over the attic floor (1 meter or more) and that have a vapor barrier (or in my OPINION equivalent means) to reduce air leaks and moisture leaks into the attic space.
Watch out: our OPINION is that continuous soffit or eaves intake and ridge exhaust opening are far superior as an attic venting strategy as they move air more-uniformly over the entire underside of the roof.
See
ROOF VENT SOFFIT + RIDGE NEEDED
ROOF VENTIILATION INTAKE-OUTLET RATIOS
Lomanco, LOMANCO 700 SERIES ROOF VENT INSTALLATION INSTRUCTIONS [PDF] Lomanco, Inc., P.O. Box 519
2101 West Main St.
Jacksonville, AR 72076
USA, Website: lomanco.com Tel: 800-643-5596
Thank you again for the photo, Blake; we'll be sure to keep your picture and question with the article above.
On 2021-06-26 by Blake - Installation instructions state not to place static exhaust vents on rafters/trusses
Installation instructions state not to place static exhaust vents on rafters/trusses, [photo above] but if they were is relocation required,
or can additional vents make up for the obstructions?
Is there a direct relationship between surface area of obstruction, and change in NFA, or does it have an exponential impact?
On 2021-05-27 by (mod) - alternatives to static vents for hip-roof designs
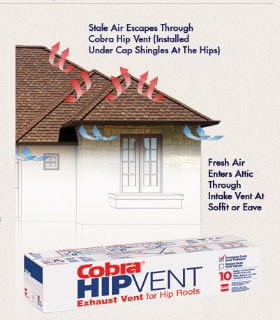 @Dan,
@Dan,
Agreed; it's when the soffit intake is blocked that we start drawing air out from the occupied space; that will occur through the many, if individually small, air leak points, even if there are not deliberate vent openings from occupied space into attic.
If you have not already done so be sure to check the special products and approaches described
Our illustration, adapted from Cobra's Hip Vent literature, illustrates how the upper 2/3 of a hipped roof can be provided with exit venting.
On 2021-05-27 by Dan
Thanks so much for the reply. Yes, we are talking about the same thing regarding the vent type. Also, we do have soffit vents all around the outside of house, so there should be sufficient intake ventilation.
At the moment we don't have baffling in the attic and some of the intakes are blocked, but are correcting that along with air sealing to ensure the intake is only through the soffit and not the interior of the home.
On 2021-05-27 - by (mod) - do static roof vents installed opposite one another cancel roof venting?
@Dan,
Thank you for a helpful question.
First to be sure we're talking about the same thing,
"static roof vents" also referred to as spot vents or mushroom vents are individual roof exit vent openings like the example I'll show below from a Home Depot page;
These vents permit air to exit from under a roof, work ONLY if there is also a means for air to enter the roof cavity, and in no cases are they as effective as a continuous ridge or hip vent, because the static roof vent tends to vent and dry the roof deck only in the immediate area around the vent.
However for some roof shapes where there is no space for a continuous ridge vent, spot vents or static vents may be the only remaining option. It's a case of "some roof venting is better than none" in my view.
My OPINION is that your second roofer is right; I have not found studies nor expert reports that describe opposing static roof vents as "cancelling" one another.
ON the contrary, in general, more roof exit vent outlets is better. With some caveats I'll mention.
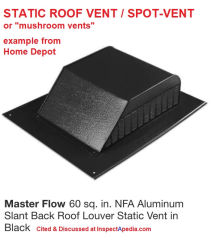 Must have adequate soffit intake venting
Must have adequate soffit intake venting
Be sure that you have continuous and truly open eaves or soffit intake venting; otherwise your static exhaust vents on your roof won't make you happy - they'll suck air from inside the occupied space, increasing heating and cooling costs.
In general, as you can read in this article series we need more intake venting than outlet venting to be sure we're not drawing air from the house interior.
Site & wind problems affect roof venting
For some building sites or roof configurations, I think it's technically possible that in some wind conditions, wind might blow IN at some static roof vents. The vent design, selection, and placement might need to consider that.
When does roof vent cancellation occur? - Short Circuted roof vents
The "cancelling" issue among roof vents does have a sound basis that may explain Roofer #1's argument.
For example, if on an older home whose only attic exit vents were gable-end openings we add a ridge vent or static vents near the gable ends, in some conditions the warm air up-draft that causes exhausting of the attic through those new static vents or ridge vent may draw air in at those old gable-end vents rather than drawing it up from the lower roof eaves or soffits (which is where it should be entering).
That's a roof venting scheme that I call "short circuiting" and that might be what your Roofer #1 was thinking about.
But what's missing from your description of Roofer#1's argument is an accurate description: the short circuiting occurs because the new ridge or static vent is close-to but also above the older gable-end vent.
Short circuiting would also occur if we had soffit intake venting, a ridge vent or static vents up close to the ridge, and then we added a static vent down-roof, say at mid-roof or in the lower third of the roof.
What about short circuiting between two static vents that are "opposite one another" at the same roof height on opposing slopes?
I wouldn't expect the much short circuiting between two static vents that are at the same height on the roof but on opposing roof slopes or sides. Why do I say "not much" rather than "none"?
Because the sun exposure on two different roof slopes is different, so their temperatures are different, so there might be slight thermal differences in air movement under the two opposing roof slopes. However unless the two slopes are venting two physically separated roof cavities (say by an internal or attic partition wall) I doubt that there's much measurable difference in air flow.
Key: we need plenty of soffit intake and if we are adding upper roof static vents or a ridge vent on an older home that had both gable-end vents and soffit intake vents, we would close of those old gable end vents to prevent short-circuiting or "cancelling" of the roof venting system.
Carson Dunlop Associates' sketch above as well as several building standards and codes cited below provide recommendations for the total amount of under-roof or attic space ventilation.
Really? except for roof shapes where there is no alternative for exit venting, we do not recommend the individual static or spot roof vents such as illustrated in the sketch above as some, often even most areas under the roof will be left poorly-vented.
See the page top illustration in which we prefer continuous exit ventilation at the ridge along with continuous soffit intake ventilation openings.
On 2021-05-27 1 by Dan - I have a hip roof, so there is not enough ridge available for a ridge vent.
I'd like to expand on Kevin's question earlier. I have a hip roof, so there is not enough ridge available for a ridge vent. I was told by one roofer that static vents should also not be placed opposite of each other since they would "cancel" each other out.
I'm having a new roof installed and the roofer we chose wants to put the vents directly across from each other stating it shouldn't be an issue.
I'm obviously not an expert, but feel inclined to agree with the second roofer.
Isn't a ridge vent basically just two large vents directly across from each other spanning the entire ridge? How would static vents across from each other be any different, especially since they are supposed to be for exhaust anyway?
On 2021-03-07 - by (mod) -
@muggleMike, Mike
Leaving the old cut-out for a ridge vent, now shingled-over ought not be a structural nor a leak problem if the shingles and ridge cap shingles are properly installed, but why on earth would anybody ruin attic venting by removing the continuous exit vent along the length of the ridge?
Partial vents such as spot vents do not vent the whole under-roof surface as you'll read in this article series.
It's fine to mix plywood and plank sheathing, as often occurs in re-roofing when some of the original plank roof decking is damaged.
Its not a concern to see small holes, such as lost knots, in roof decking or sheathing;
But if there areas of missing sheathing big enough to put a foot through, say when someone is walking on the roof for inspection or repair, then those areas ought to be fixed.
On 2021-03-07 by muggleMike - Where the old ridge vent used to be, they left the hole in the wood all the way down the length of the (removed) ridge vent.
Glad to see this website. Really need answers quickly.
A roofing company just replaced my 3 tabs with architectural, which looks great.
They also pulled off the old ridge vents and added a box vent on the side. But I suspect a problem. Where the old ridge vent used to be, they left the hole in the wood all the way down the length of the (removed) ridge vent.
I can see the black paper. In many places, nails penetrate the paper and are not imbedded into anything solid. If I were to step on the ridge, my foot might go through the shingle and paper! Shouldn't there be a solid wood or metal cover where the ridge vent used to be?
Secondly, while most of the roof is made of plywood sheets, in many large areas, there are planks of 1x12 instead.
Between the planks are gaps of 1/4 inch, sometimes with nails poking through. Should these gaps exist? Shouldn't they be sealed?
Finally, some of the planks have chunks missing, or knots fallen out, exposing the black paper. Some of these holes are over 3-inches in diameter. Seems to me this isn't kosher. Shouldn't the "holey" wood be replaced with plywood?
Really would appreciate any comments.
On 2020-10-06 - by (mod) - no other house in my area has a ridge vent
That's a pretty low slope roof, Gary, but as long as there's air space in the roof cavity I agree that continuous soffit and ridge venting are a smart idea.
However the installation specs for ridge vents typically expect the roof slope to be 3:12 or steeper.
So yeah you may be pushing your luck, and also the angle of the ridge vent base may not seat well on a lower slope roof.
I'd discuss this roof with some experiernced low slope roofers in your area - let me know what they think.
On 2020-10-06 by tinkergaryd263
I need to replace my roof. I live in the San Diego area. I have discovered that the section over a cathedral ceiling does not have a soffit vent for each bay, only every other bay, and no ridge or other vent.
The roof is a low slope roof (2.5/12).
I have noticed that no other house in my area has a ridge vent and they aren't carried by the local home improvement center. Am I missing something?
I think I want to open up every soffit bay and add a ridge vent. Is the slope too low for a ridge vent?
On 2020-08-31 - by (mod) - vent opening short circuits
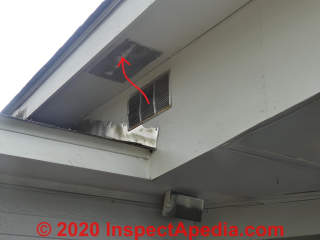 Inadequate for just about any building. That flashing looks sloppy too.
Inadequate for just about any building. That flashing looks sloppy too.
It's not just the apparent short-circuit between the two vents in your photo but also that there is too-limited soffit intake venting (we can't see if there is even ANY roof exit venting).
On 2020-08-29 by calldoctoday1
What are your thoughts on this attic ventilation situation?
On 2020-06-08 - by (mod) -
Randy
It's difficult to get effective ventilation under a flat roof as there's no natural air movement and spot vents or turbine vents only vent a small area or portion of the roof. I'd consider a "hot roof" design combined with a reliable roof surface such as rubber or EPDM.
If the present roof is in good shape then I prefer to investigate the roof deck from inside so as to avoid increasing the roof leak risk. But a careful survey for active leaking is in order first. Remember that water can travel pretty far from the point of leakage in low slope roofs.
On 2020-06-08 by Randy Bindel
I am have roof decking (plywood give away but the rubber roof seems fine. I would like recommendations on how to vent and insulate. I am think on tarring off the rubber roof and plywood to see what the issue is to improve venting. Do you have any information that can help me determine a fix?
On 2019-09-18 by Boston Designer - venting options for an 1835 carriage house roof
I have a quick question about roof venting. I’m currently designing a one story 1835 SF carriage house in climate zone 5 with a gable roof clad in asphalt shingles that will have an 8:12 pitch, as well as five dormers.
The roof includes 1’-6” wide eaves, which could be vented, and there is also adequate space for roof venting at the ridge, if necessary.
The house will typically include an unoccupied attic space which will house the HVAC system, and the attic may also be used for storage at times.
The first story space will include a drywall ceiling, and the first floor space will be separated from the attic to the degree possible (no cathedral ceilings), with the exception of vents for the HVAC system, as well as penetrations for can lights in the ceiling. In light of all this, I have several options for insulating and venting the space:
1. Unvented roof with R49 closed-cell spray insulation below the sheathing: This works well in concept, but would it be compromised by the attic HVAC system and the 5 dormers?
2. Vented roof with a 4” of rigid polyiso nail-base insulation including a 1” air space above the structural sheathing, and vapor-permeable rockwool insulation below the sheathing to get up to R49: This seems expensive, but it might work the best with the HVAC and dormers.
3. “Cold” vented roof with insulated attic floor and vent chutes to allow a clear air space extending to the ridge vent: This is probably the simplest, but it is prone to problems given the number of penetrations in the ceiling.
Given these constraints, what is the best system for this roof? It seems as though the industry is moving towards unvented systems, but there are a lot of opinions about this out there on the internet, and I’m unsure about the best system for this project.
On 2016-11-21 - by (mod) -
Cecilia
In my OPINION no, 2" diameter holes - unless they're side by side or virtually continuous, aren't adequate intake nor exit venting under most roofs in most climates.
See ROOF VENTILATION SPECIFICATIONS at https://inspectapedia.com/ventilation/Roof_Ventilation_Specs.php
and
See ROOF VENTIILATION INTAKE-OUTLET RATIO - https://inspectapedia.com/ventilation/Roof_Venting_Ratios.php
too since if your venting system isn't properly designed and balanced you may not only have inadequate roof cavity venting but also you may increase heating or cooling costs.
But I'd sure like to understand where you drilled those holes. Through the roof? At the ridge? At the gable ends? Perhaps using the page top or bottom CONTACT link to send me some photos would help me understand the situatiokn.
On 2016-11-21 by cecilia kwan
I just boxed in my overhang which is 4 feet wide and 20 feet long on each side of a cathedral ceiling. I drilled 2 inch holes all along the 20 ft rafters before I closed up everything. I also created a half inch gap behind the facia for air intake and 2 inch holes at the peak for outflow. Is that enough air circulation? I live in northern California near Sacramento. Thank you.
Question:
(Oct 16, 2014) Kevin said:
My roof has exhaust vents on both sides. Is this incorrect? Should they have been on one side only?
Reply:
Kevin I'm not sure which vents you mean: if you mean vents under the soffits or eaves, those are intake vents and should be on both front and rear eaves -both sides.
If you mean that your roof has several spot vents on both roof slopes, that's ok but I suspect they may still be insufficient. The reason roofers may install spot vents on just one slope is that they figure the front roof slope, seen from the street, will be more attractive withtout the vents showing.
Or the installer was lazy. But in any event spot vents are not the most effective way to provide exit venting or exhaust venting for a roof because they do not vent and dry the whole under-roof area.
...
Continue reading at ROOF VENTILATION SPECIFICATIONS - topic home, or select a topic from the closely-related articles below, or see the complete ARTICLE INDEX.
Or see these
Recommended Articles
- ROOF VENTILATION SPECIFICATIONS - home
- ATTIC CONDENSATION CAUSE & CURE
- ATTIC INSULATION LOCATION & QUANTITY
- ATTIC MOISTURE or MOLD INSPECTION
- ATTIC VENTILATION
- BLOCKED SOFFIT INTAKE VENTS
- CATHEDRAL CEILING INSULATION
- CATHEDRAL CEILING VENTILATION
- COOLING LOAD REDUCTION by ROOF VENTS
- HARD to VENT ROOF SOLUTIONS for HIPS & CATHEDRAL CEILINGS
- PROBLEMS with PARTIAL ROOF VENTILATION
- RIDGE VENT, ATTIC INSTALL & INSPECT how to pinpoint leaks or defective ridge vent installation
- RIDGE VENT LEAK PREVENTION
- ROOF COLOR RECOMMENDATIONS
- ROOF VENT LOCATIONS
- ROOF VENT SOFFIT + RIDGE NEEDED
- ROOF VENT if NO SOFFIT
- ROOF VENT SOFFIT, CONTINUOUS
- ROOF VENTING DEFECTS
- ROOF VENTING EXTERIOR INSPECTION
- ROOF VENTILATION for DEEP SNOW
- ROOF VENTILATION ENERGY SAVING DETAILS
- ROOF VENTILATION, FIRE RESISTANT
- ROOF VENTILATION IMPROVEMENTS
- ROOF VENTILATION INTAKE if NO OVERHANG
- ROOF VENTIILATION INTAKE-OUTLET RATIOS
- ROOF VENTILATION NEEDED?
- ROOF VENTILATION NET FREE AREA
- SKYLIGHT VENTILATION DETAILS
- SOFFIT INTAKE VENT BLOCKED
- SOFFIT INTAKE VENT INSPECTION
- SOFFIT VENTILATION SPECS
- UN-VENTED ROOF SOLUTIONS
- ROOF VENTING DEFECTS
- SKYLIGHT VENTILATION DETAILS
- SOFFIT VENTILATION
Suggested citation for this web page
ROOF VENT LOCATIONS at InspectApedia.com - online encyclopedia of building & environmental inspection, testing, diagnosis, repair, & problem prevention advice.
Or see this
INDEX to RELATED ARTICLES: ARTICLE INDEX to BUILDING VENTILATION
Or use the SEARCH BOX found below to Ask a Question or Search InspectApedia
Ask a Question or Search InspectApedia
Try the search box just below, or if you prefer, post a question or comment in the Comments box below and we will respond promptly.
Search the InspectApedia website
Note: appearance of your Comment below may be delayed: if your comment contains an image, photograph, web link, or text that looks to the software as if it might be a web link, your posting will appear after it has been approved by a moderator. Apologies for the delay.
Only one image can be added per comment but you can post as many comments, and therefore images, as you like.
You will not receive a notification when a response to your question has been posted.
Please bookmark this page to make it easy for you to check back for our response.
IF above you see "Comment Form is loading comments..." then COMMENT BOX - countable.ca / bawkbox.com IS NOT WORKING.
In any case you are welcome to send an email directly to us at InspectApedia.com at editor@inspectApedia.com
We'll reply to you directly. Please help us help you by noting, in your email, the URL of the InspectApedia page where you wanted to comment.
Citations & References
In addition to any citations in the article above, a full list is available on request.
- In addition to citations & references found in this article, see the research citations given at the end of the related articles found at our suggested
CONTINUE READING or RECOMMENDED ARTICLES.
- Carson, Dunlop & Associates Ltd., 120 Carlton Street Suite 407, Toronto ON M5A 4K2. Tel: (416) 964-9415 1-800-268-7070 Email: info@carsondunlop.com. Alan Carson is a past president of ASHI, the American Society of Home Inspectors.
Thanks to Alan Carson and Bob Dunlop, for permission for InspectAPedia to use text excerpts from The HOME REFERENCE BOOK - the Encyclopedia of Homes and to use illustrations from The ILLUSTRATED HOME .
Carson Dunlop Associates provides extensive home inspection education and report writing material. In gratitude we provide links to tsome Carson Dunlop Associates products and services.


