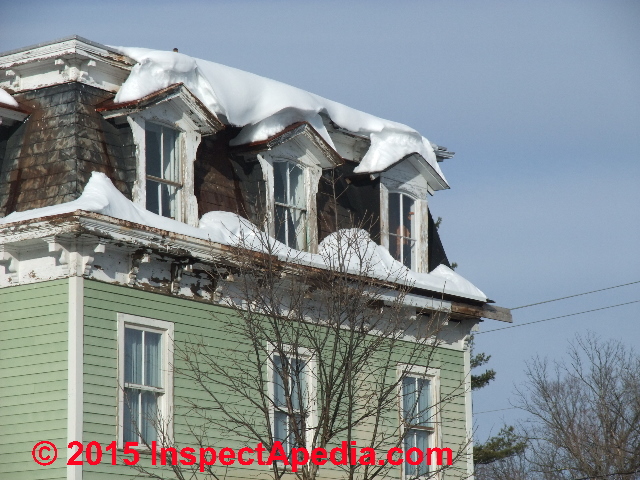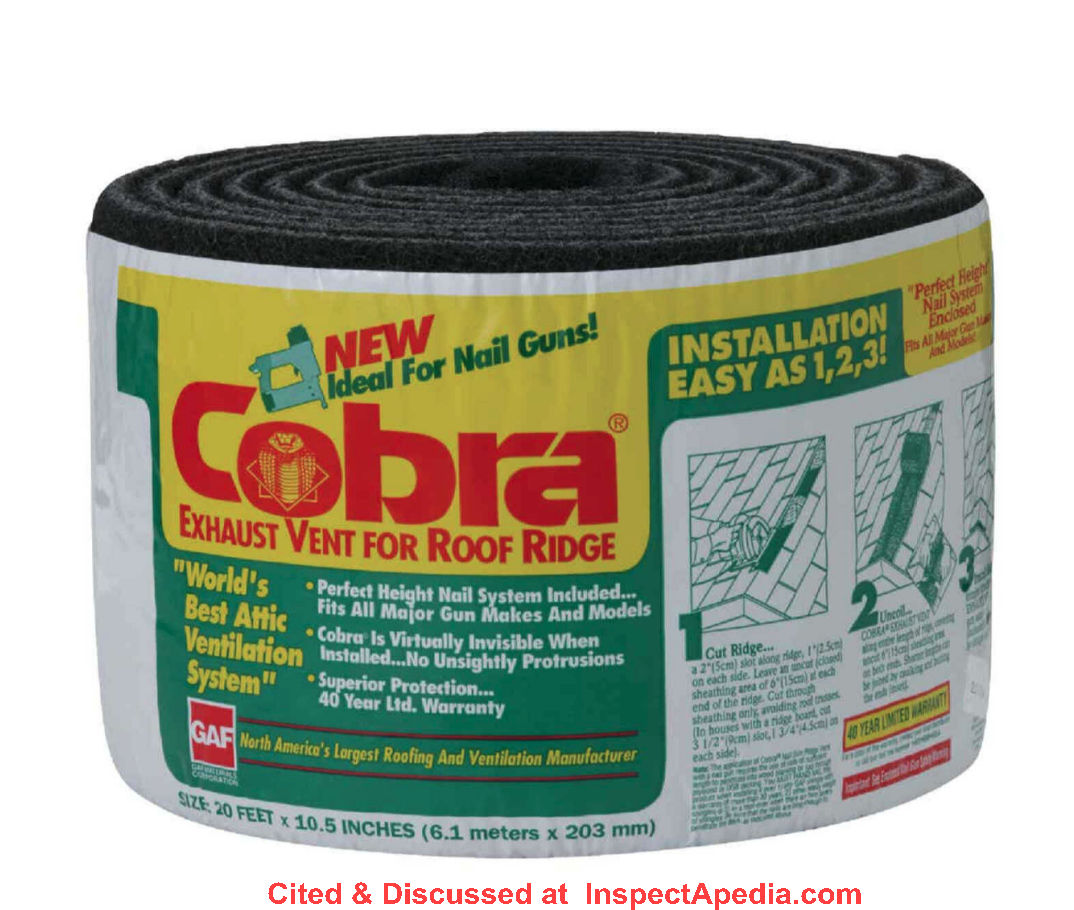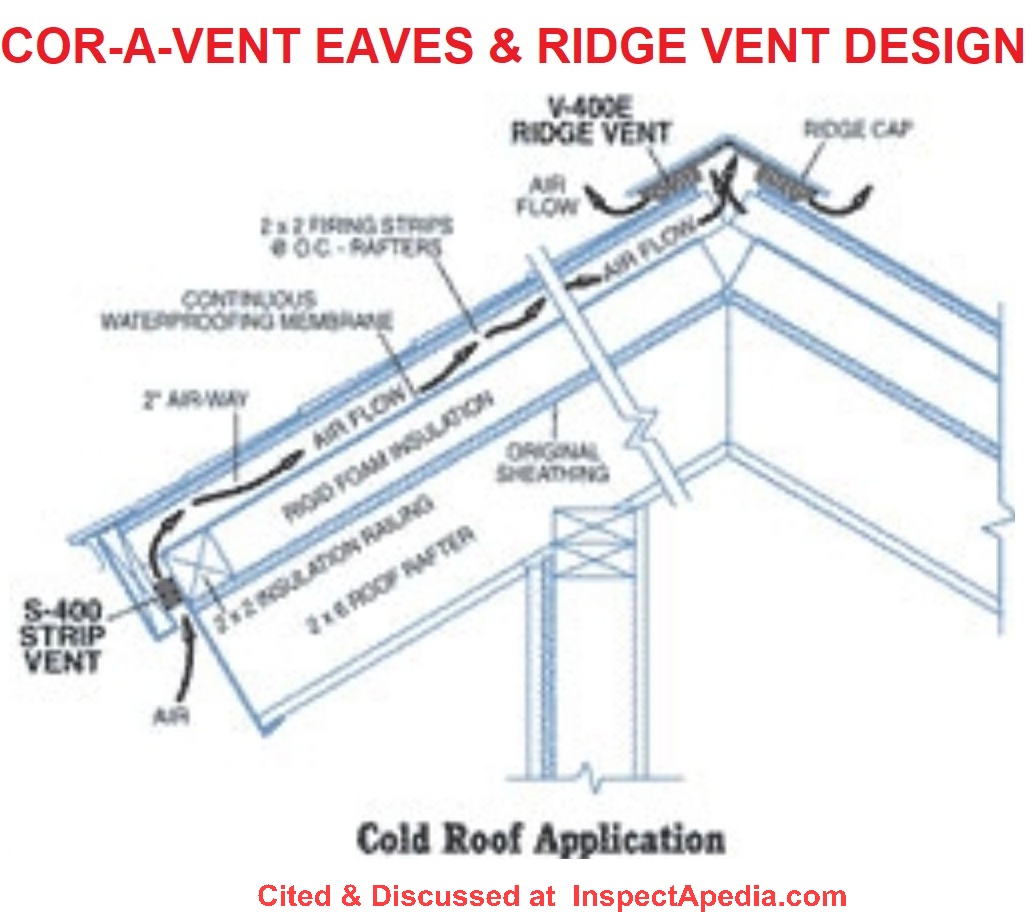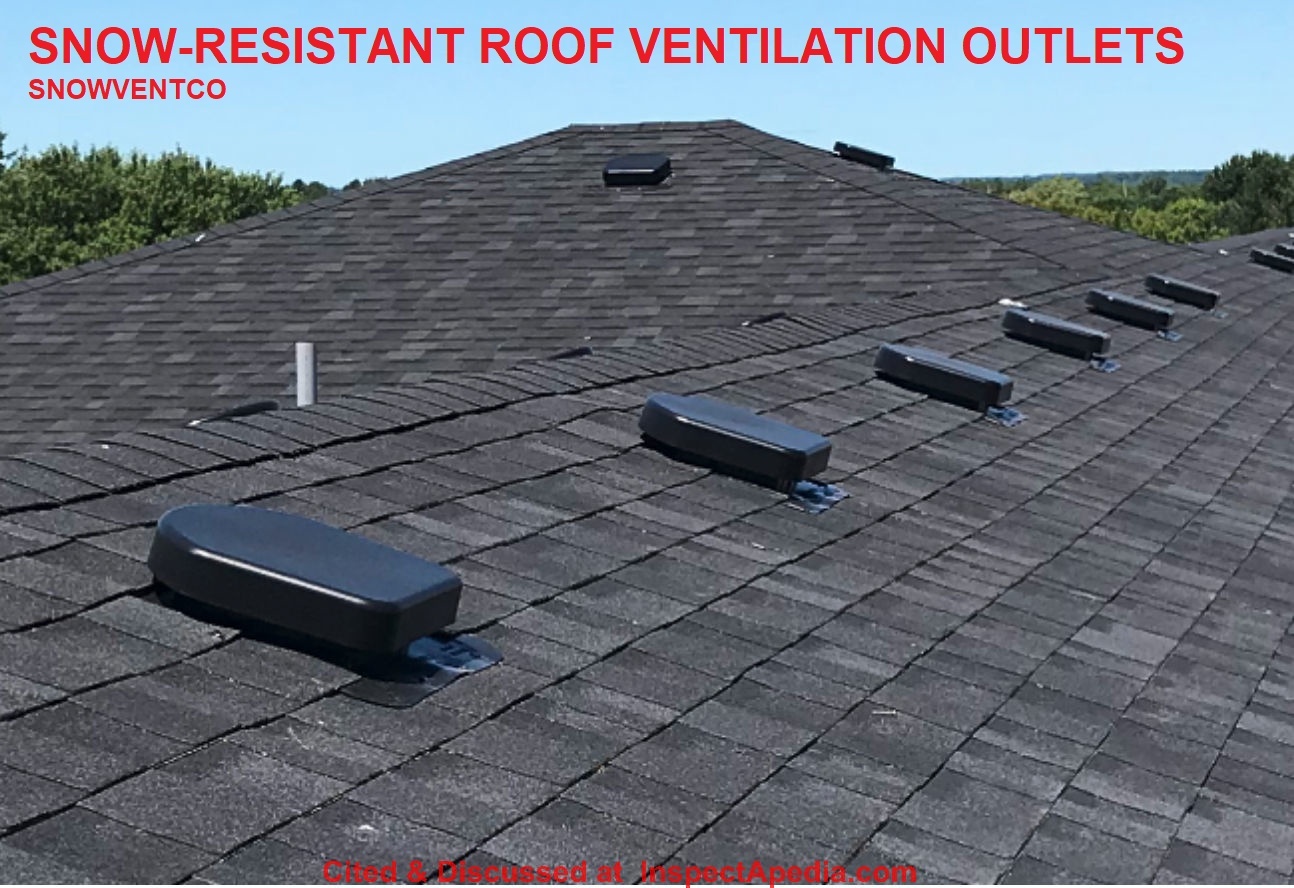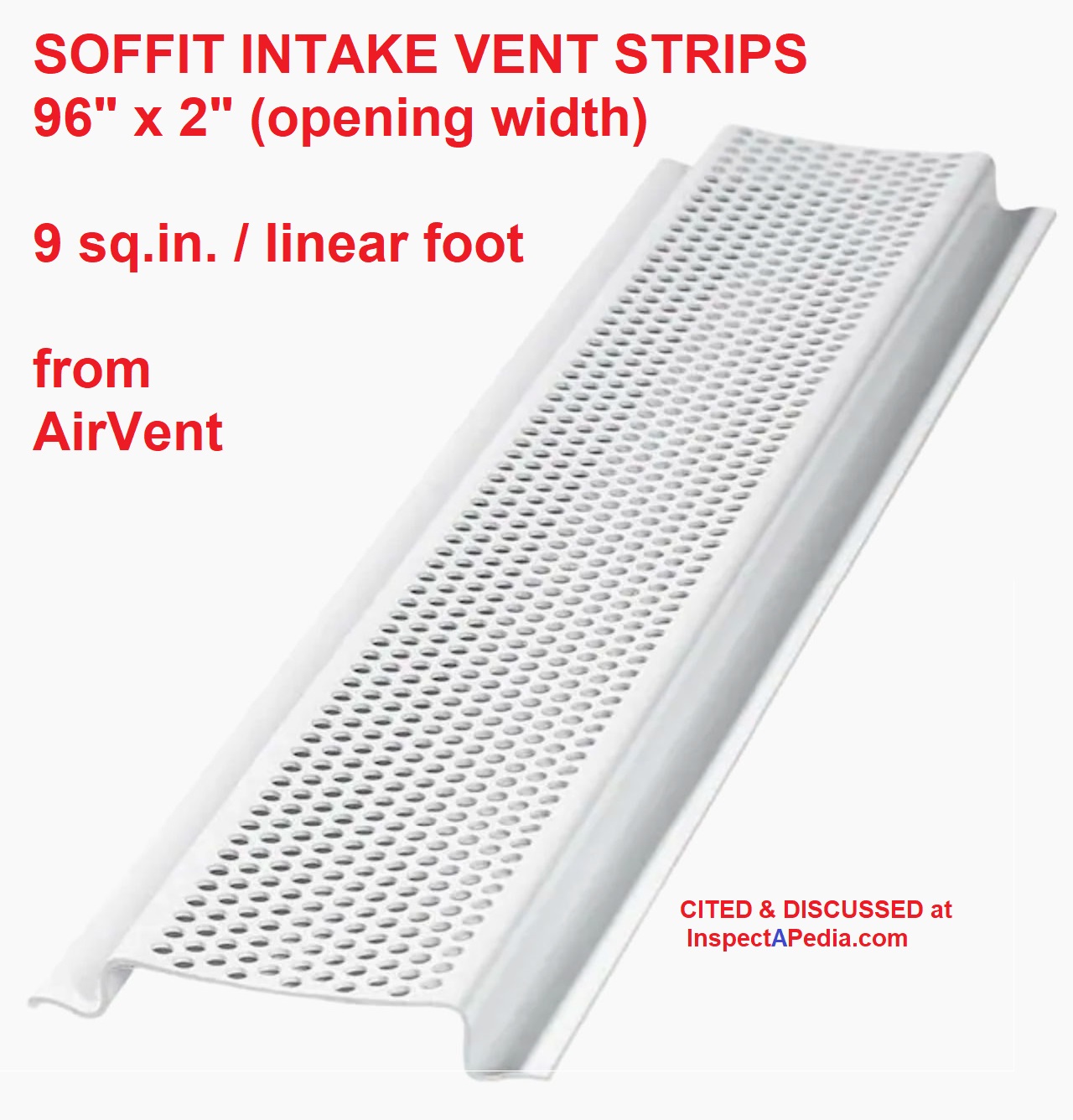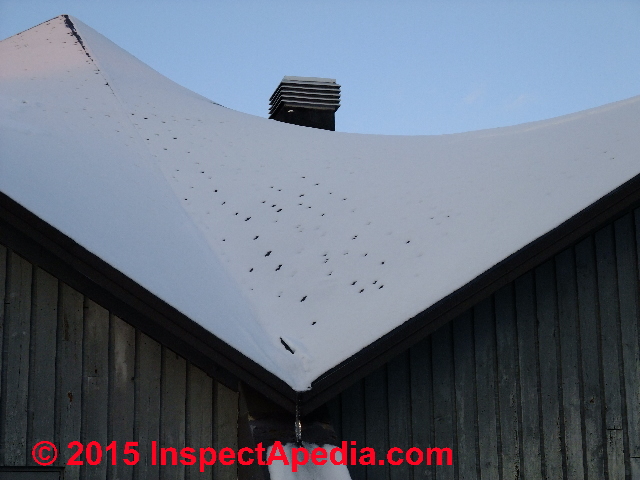 Roof Ventilation Design for Deep Snow Areas
Roof Ventilation Design for Deep Snow Areas
Avoid Condensation, Ice Dam Leaks, Attic Mold, & Roof Structure Damage in areas of snow cover
- POST a QUESTION or COMMENT about ways to correct or improve under roof ventilation including special problem cases where there is no roof overhang or where eaves-trough gutters are installed
Roof ventilation designs for areas of deep snow cover: here we discuss the problem of increased attic moisture, condensation, ice formation, and ice dam leaks that can occur on roofs where deep snow cover interferes with exit venting at the ridge vent.
Our page top photos shows a roof venting tower on a difficult to vent roof on the Vassar College Campus, Poughkeepsie, New York, in the U.S.
This article series describes inspection methods and clues to detect roof venting deficiencies, insulation defects, and attic condensation problems in buildings. It describes proper roof ventilation placement, amounts, and other details.
InspectAPedia tolerates no conflicts of interest. We have no relationship with advertisers, products, or services discussed at this website.
- Daniel Friedman, Publisher/Editor/Author - See WHO ARE WE?
Roof Ventilation Design Options for Deep Snow Areas
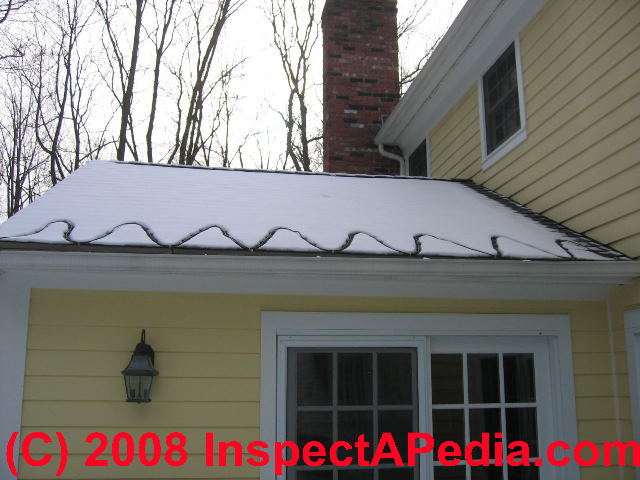 How to handle roof venting when snow covers the ridge vent
How to handle roof venting when snow covers the ridge vent
An InspectApedia reader asked:
I desperately need to know once in for all, if ridge venting is feasible in a climate with large amounts of snow fall.
I have read many online discussions on this topic but can't get a definite answer.
I live in Saskatoon Saskatchewan and this past winter lasted 5 months with above average snow fall.
Our photo left, not the reader's building, illustrates a traditional "solution" for ice dam leaks and one indicating that the roof probably lacks adequate ventilation: the reliance on heat tapes to melt drainage channels through ice formation at the roof eaves.
There was in access of 12" of snow on the ridge of my roof for 2 months.
I currently have 2 gable end vents and 4- 6"x 12" soffit vents with recently upgraded attic insulation of R50.
I never experienced any ice jams whatsoever, even with the heavy snow falls, but I did get leaks from the bathroom exhaust roof vent which I will be exhausting through the gable ends when I re single the roof.
I know that ridge venting is the most effective way of venting a roof, but I can't see how it can work in this climate.
My asphalt singles are long over due and I absolutely have to change them this summer because they're leaking.
I would appreciate a prompt reply to this request and any added info to what would be the best venting system for my roof. - J.R. 6/22/2013
Reply: alternatives to a "high ridge vent" for roof venting in deep snow areas
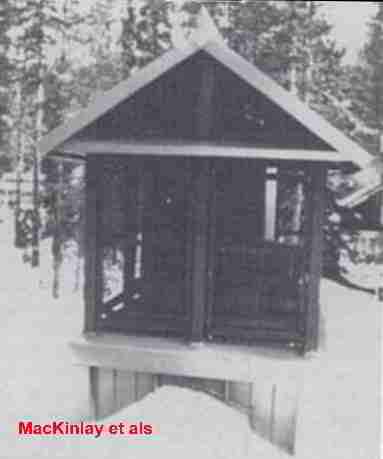 I will research this question further to search for authoritative citations;
Meanwhile, based on your comment below and offering an OPINION,
I will research this question further to search for authoritative citations;
Meanwhile, based on your comment below and offering an OPINION,
If the ridge vent is completely snow-covered it is not going to provide effective exit venting; I've seen roofs on which the snow melts away at the ridge because of high volumes of heated air escaping from the attic but that's its own problem, not a solution.
The photo at left (Mackinlay et als, discussed and cited below) is that author's illustration of an approach to successful roof exit venting in climates of deep snow cover.
Mackinlay (cited below on this page) illustrate an interesting solution to the problem of snow-covered ridge vents: the addition of a vent shaft that adds height above the snow cover to permit air intake at eaves and air exit through the vent shaft.
The photo isn't the sharpest but in essence Mackinlay built a large rectangular, gable-roofed screened tower atop of his roof so as to provide a central large roof venting exit point. He made the vent tower tall enough so as to remain unblocked even when there is deep snow cover on the roof.
In our OPINION, just how well this huge, snow-proof exit vent works will depend on what air intake is provided along the lower roof edges and perhaps also on framing details that determine the ease with which air can move up along all of the underside of the roof surface to exit at the vent shaft. Such venting may not provide uniform drying of the underside of the roof.
You're not getting ice dam leaks and should have less risk of that problem with added insulation, making perfect winter venting less of a concern than otherwise.
Your action to vent the bath fan out through gable end is correct; be sure the vent line itself is insulated and pitched so as not to send condensate back into the bath ceiling, nor to freeze-up an accumulation of water that later risks leaks back into the ceilings below.
The ridge-vent over-vent shaft shown at left (Mackinlay (2000)) is discussed in detail later in these notes and may be what you need.
Gable end venting is a traditional but less effective means of attic venting as I explain at InspectAPedia - it does not uniformly vent the under roof surface. Worse, having both gable end vents and ridge vents will subvert the effectiveness of intake venting at the soffits or eaves when the ridge is not snow covered. Air exiting at the ridge will pull in air from the gable ends not from the eaves.
Luckily not every possible problem against which we warn is necessarily going to occur in every home. If your home's attic shows no signs of ice dam leaks, condensation under the roof sheathing, or moisture related mold growth, then considering that your ridge vent is working only out of the snow-cover season, your idea to keep the gable vents in use makes sense.
Ideally you would enable the gable end vents in winter when the ridge is snow-covered, even increasing that exit venting using a booster fan if needed;.Then when there is no snow covering the ridge vent (for the rest of the year), you'd close off the gable end vents (a simple plastic cover in the attic is fine) so that the ridge and soffit exit and intake vents work together optimally.
The photo at below illustrates ice dam leaks appearing as stains on the underside of a soffit or roof eaves.
In our next snow versus roof venting photo below, deep snow on a Mansard style roof in Hyde Park, New York, easily obstructs typical roof vent turbines or towers used to vent the low slope roof atop such buildings.
Reader Comment:
Thank you so much Daniel four your prompt reply. I have done considerable research on your site and other installation sites. I agree with all the info you have given me, including the closing and opening of the gable end vents when the ridge vent is covered with snow.
But, because my attic has 16"- 18" of blown in insulation I would have to devise a way to open and close them from the exterior of the house.
I may be able to achieve this with a shutter type vent,but if there is a better venting system or solution I would love to here it, so please continue your search for authoritative citations on this venting issue. Once again, Thank You so much for your time and may you have a great day.
Follow-up:
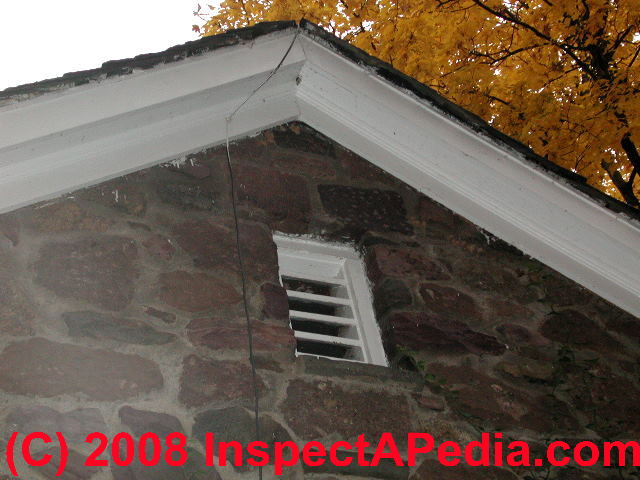 I agree you don't want to crawl through (and disturb) the blown-in insulation; and for some roof designs there simply is not enough space to access gable end vents from inside the structure.
I agree you don't want to crawl through (and disturb) the blown-in insulation; and for some roof designs there simply is not enough space to access gable end vents from inside the structure.
A gable end close-off does not have to be perfectly air tight to avoid unwanted summer "short circuit" venting problem I've discussed in these articles.
Our photo, left, from a different building than the one discussed here, illustrates a traditional gable-end vent on a building located in New York.
You might devise covers that hang from brackets above the gable end vents outside, like traditional exterior storms/screens, improved if you like with a pair of magnets to help hold the closure end down; I'd give some thought to enough magnets to avoid having the covers blow around in windy conditions;
Such a system can often be installed from a ladder or perhaps even using a pole from ground level, but if you are in an area of high wind you'll want actual mechanical latches.
See details at HUMIDITY LEVEL TARGET).
Higher internal moisture and lower outdoor temperatures both increase the importance of the vapor barrier in avoiding loss of insulation value and in avoiding damage to the building from moisture (and ice) accumulation inside the structure (presumably the attic).
They also discuss my pet topic: the ice dam problem likely to occur on warm sloping roofs with little ventilation, and they advocate for a ventilated, cold roof, citing Tobiasson, Buska, and Greatorex (1998, "Attic Ventilation Guidelines to Minimize Icings at Eaves").
Those authors defined an "icing envelope" of combined conditions now widely agreed on in concept: outdoor temperatures below 22F, attic temperature above 30F. Those authors tested the use of mechanical ventilation to keep the attic adequately cool. That is what lies behind my earlier suggestion to consider adding a gable-end fan at one end (or both ends if soffit intake is adequate).
Watch out: when using mechanical ventilation in winter, depending on roof slope, shape, free air space, a single central shaft may not move enough air over the entire under-roof surface, leaving some areas exposed to condensation.
In fact, Mackinlay demonstrated by instrumentation that with adequate inlet and outlet vent areas, natural ventilation produced results as good as mechanical ventilation. But you'll see in figure three from their paper (photograph excerpted above) that makes clear that the exit vent shaft is quite large, and would also need to be well secured against winds.
Watch out: using fans without adequate outdoor air intake will depressurize the attic and increase both heat loss and possible moisture movement through the attic insulation.
Air bypass leaks (AIR BYPASS LEAKS) exacerbate this problem.
Mackinlay's paper discusses other important variations among varying climates comparing seasonal temperature variations in winter that differ, for example between New York and northern California or perhaps Colorado, and also the need for consideration in some climates of the effects of wet snow - or rain on snow (see the paper's citation of Colbeck (1977).
Winter & Snow-Covered or Snow Blow-in Problem Roof Vent Products & Solutions
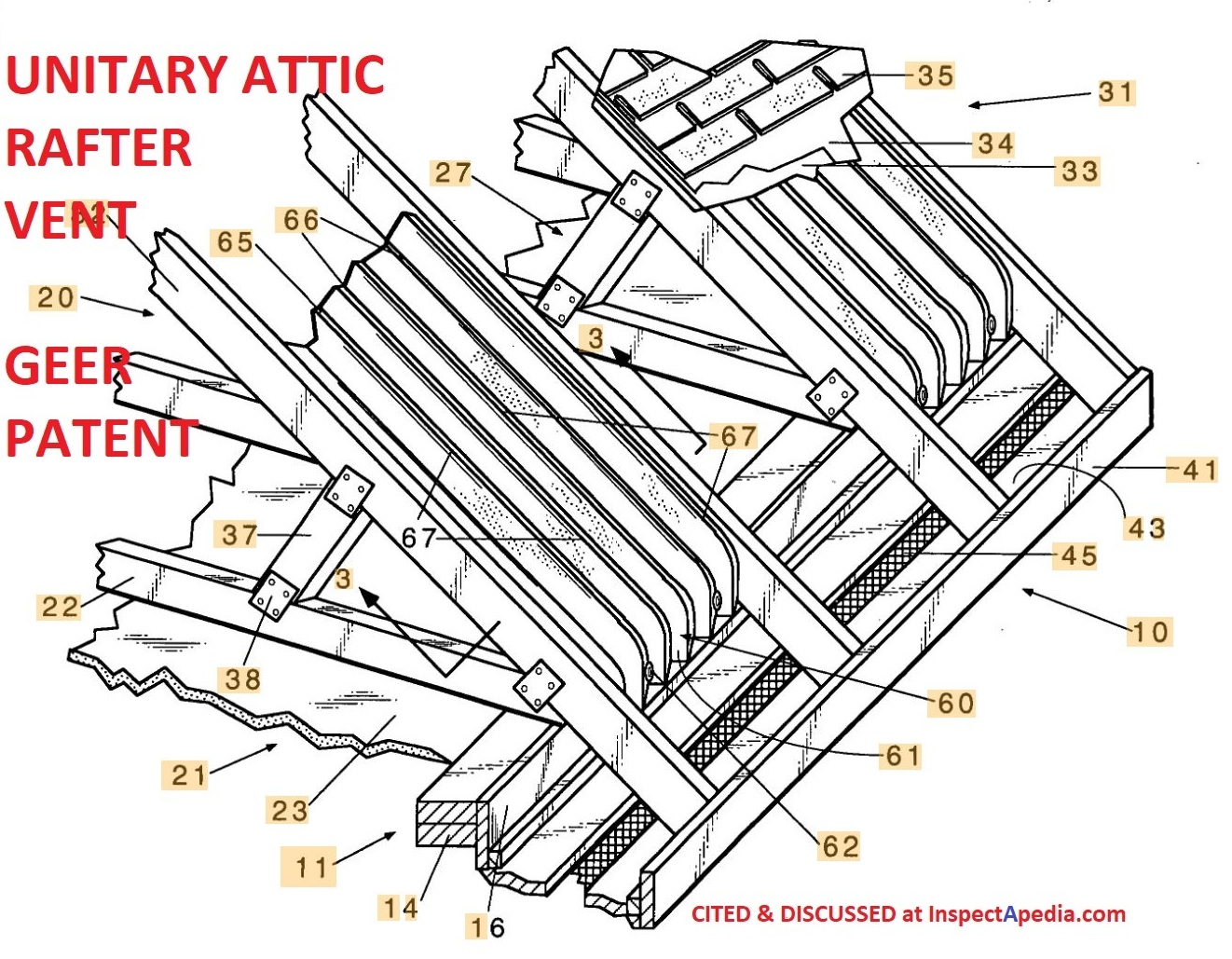 Watch out: some of these designs intended to avoid wind-blown snow from entering the building roof space may fail to provide necessary wildfire protection in wildfire prone areas. See also ROOF VENTILATION, FIRE RESISTANT
Watch out: some of these designs intended to avoid wind-blown snow from entering the building roof space may fail to provide necessary wildfire protection in wildfire prone areas. See also ROOF VENTILATION, FIRE RESISTANT
- Air Vent, Inc., Website: airvent.com/ Tel: 1-800-247-8368, Email: ventilation@gibraltar1.com, web search 08/11/11
- AHFC, ATTICS & ROOFS: HOT ROOF vs COLD ROOF [PDF]
Excerpt:
In areas where wind-blown snow or rain could be driven into the roof cavity, a hot roof may be required, but it must be tightly sealed. Roofs must be designed to accommodate snow loads and be securely anchored to resist wind and seismic loads. - Buska, James, and Wayne Tobiasson. MINIMIZING THE ADVERSE EFFECTS OF SNOW AND ICE ON ROOFS [PDF] In International Conference on Building Envelope Systems and Technologies. 2001. Retrieved 2019/11/01 original source: erdc.usace.army.mil/
Abstract:
Snow load design criteria in the United States are established in ASCE Standard 7, “Minimum Design Loads for Buildings and Other Structures.” The information in that standard documents how dramatically the geometry of a building can influence snow loads on its roof.
Problems can be avoided and more functional designs developed when the design team considers snow and ice issues early in the design process as the shape of the building evolves.
Examples are presented to document how the adverse effects of snow drifting, sliding snow, ice damming, and snow ingestion can be minimized.
Excerpts:
Problematic icings at eaves can be avoided when roof ventilation systems are able to keep the temperature of the roof from rising above 32°F when the temperature outside is about 22°F.
When it is warmer outside, icings usually do not grow, and when it is colder outside, less ventilation is needed.
Snow ingestion can become a problem at roof ventilation openings. Wind baffles are effective at directing wind-blown snow up and over ridge vents [11]. On occasion, intakes at eaves may have to be baffled to block infiltrating snow. - [7] BSC, "Un-vented Roofs, Hot-Humid Climates, and Asphalt Roofing Shingles Research Report - 0306 Feb-2003 Building Science Corporation", Building Science Corporation, 30 Forest Street, Somerville, MA 02143
Quoting from the article abstract:
"When constructing unvented roofs with asphalt shingles in hot-humid climates, a vapor barrier must be installed between the asphalt shingles and the roof deck." - Web Search 5/21/2010 - Canada Mortgage and Housing Corporation. 2001. Arctic hot roof design. About Your House Fact Sheets, North Series No. 6. Canada Mortgage and Housing Corporation, Ottawa, Ontario. Available from publications.gc.ca/pub?id=9.564333&sl=0
- Cobra, Rolled Ridge Vent, [Illustrated above] Gun-Nailed or Hand-Nailed Mesh Products, from GAF, illustrated above.
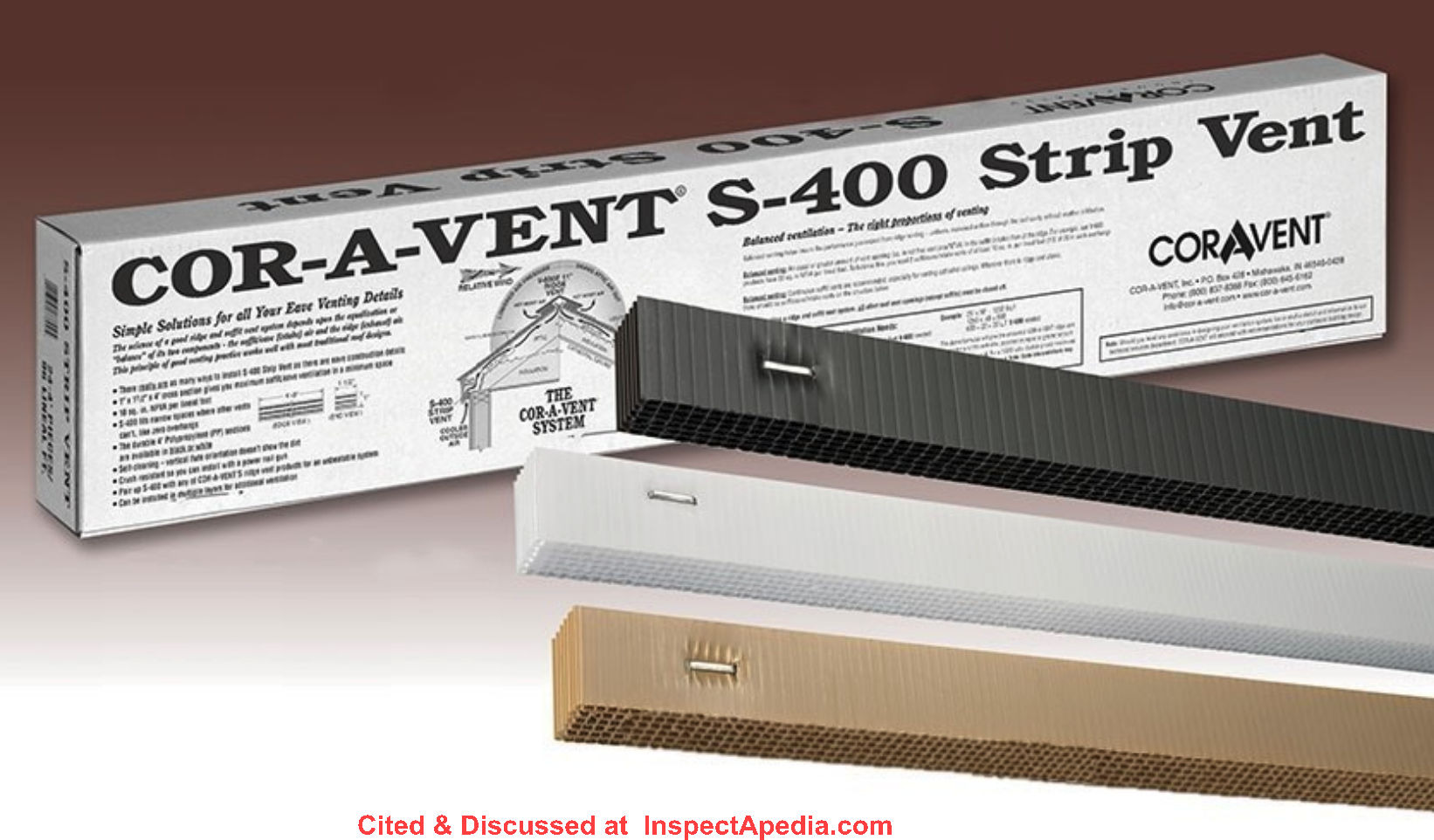
The original Cobra roll ridge vent is sold in 8" (203 mm), 10.5" (266.7 mm), and 11.75" (298 mm) widths and is considered suitable for roofs with a slope of 2:12 up to 20:12.
The Cobra mesh type ridge vent from GAF-Cobra - may improve resistance to snow blowing in to the roof space at ridge and might be a functional retrofit in soffits above existing soffit vent strips to reduce snow blow-in, probably at a cost of some reduction in air intake rate.
- Cor-A-Vent, BALANCED VENTILATION - HOW IT WORKS [PDF] Cor-a-Vent, P.O. Box 428, Mishawaka, IN 46546-0428
USA, Tel: (800) 837-8368 Email: info@cor-a-vent.com Web: cor-a-vent.com - retrieved 2023/06/22, original source roofingdirect.com
Some Cor-A-Vent products include an enhanced snow screen to prevent wind-blown snow from entering the vented space through the vent.
Excerpt: Ridge Vents with an "E" in name have enhanced snow screen. Roof-2-Wall Vents have an Active Weather Foil.
EXCERPT: A balanced vent system is one that best utilizes three natural forces: air pressure, the thermal effect and diffusion. Basically, for every square inch of ridge (exhaust) vent you must balance it with at least one square inch or more of soffit (intake) vent.
Shown here, Cor-A-Vent's S-400 eaves or soffit intake vent strips are intended to be built into and covered by eaves or soffit trim and provide 10 square inches of net free vent area per linear foot of vent.
These products may be more resistant to wind-blown snow entry at both building eaves intake venting and at ridge outlet venting.
- Cor-A-Vent, SOFFIT VENT DESIGN & INSTALL RECOMMENDATIONS - S-400 [PDF] How to design & build a balanced ventilation system. - Op. Cit.
Additional illustrations:
Cor-A-Vent Curved or GAMBREL ROOF INLET VENT DETAILS [Image]
Cor-A-Vent SHED ROOF INLET VENT DETAILS [Image]
Cor-A-Vent ZERO OVERHANGE ROOF INLET VENT DETAILS [Image]
Cor-A-Vent DEEP SNOW ROOF VENTING SPECIFICATION [PDF]
- EERE, DISASTER-RESISTANT ROOF VENTING [PDF] (2022) U.S. Office of Energy Efficiency & Renewable Energy, retrieved 2023/06/22, original source: basc.pnnl.gov/resource-guides/disaster-resistant-roof-venting
- Geer, Garret, Bruce Malone, and Timothy Lacey. "Unitary attic rafter vent and insulation dam assembly." U.S. Patent Application 10/751,561, filed July 15, 2004.
Abstract [see illustration above]
A unitary vent chute and insulation dam body for providing ventilation to an open attic space in a building structure that has a pitched roof and preventing insulating material, particularly loose fill insulation, from blocking that ventilation. The body, formed from a flexible polyolefin foam, includes surface channels, internal conduits or both that promote air flow between a soffit vent and an attic vent in the building structure.
The body is flexible enough to bend without breaking, yet stiff enough that one end of the body rests against a roof deck without closing off the surface channels or grooves when the other end is fastened near the top of the structure exterior wall. The body is bent and inserted between adjacent rafters either before or after the end is fastened to the structure exterior wall.
Alternatively, the body may be bent partially back upon itself so that one end rests on a portion of the ceiling rather than extending over, and being fastened to, a portion of the top of the structure exterior wall. - Grange, Howard L., and Lewis T. Hendricks. ROOF-SNOW BEHAVIOR AND ICE-DAM PREVENTION IN RESIDENTIAL HOUSING. [PDF] (1976). Retrieved 2019/11/01, original source https://conservancy.umn.edu/bitstream/handle/11299/168996/mn_2000_eb_399.pdf;sequence=1
- Grin, A., Smegal, J., and Lstiburek, J. 2013. APPLICATION OF SPRAY FOAM INSULATION UNDER PLYWOOD AND ORIENTED STRAND BOARD ROOF SHEATHING [PDF] Building America Program, Office of Energy Efficiency and Renewable Energy, U.S. Department of Energy. U.S. Department of Energy Office of Scientific and Technical Information, Oak Ridge, Tennessee, or www.nrel.gov/docs/fy14osti/60431.pdf
- [3] Hicks Starter Vent, and Smart Vent, for venting roofs with no overhang -
see ROOF VENTILATION INTAKE if NO OVERHANG - HUMIDITY LEVEL TARGET : What indoor humidity should we maintain in order to avoid a mold problem?
- Lstiburek, Joseph. "Understanding attic ventilation." ASHRAE Journal 48, no. 4 (2006): 36.
Excerpt: Attics or roofs can be designed and constructed to be either vented or unvented in any hygrothermal zone ... The choice of to vent or not is a design and construction choice, not a requirement determined by physics or building codes.
The model codes allow both vented and unvented roof assemblies. The applicable physics impacts the design of attic or roof systems as does the applicable building code, but neither limit the choice. ...
In cold climates the primary purpose of attic or roof ventilation is to maintain a cold roof temperature to control ice dams created by melting snow, and to vent moisture that moves from the conditioned space to the attic. Melted snow, in this case, is caused by heat loss from the conditioned space. The heat loss is typically a combination of air leakage and conductive losses.
- [5] Mackinlay, I., R. Flood, and A. Heidrich. "Roof Design in Regions of Snow and Cold." In Proceedings, Fourth International Conference on Snow Engineering, 2000, pp. 213-224
Abstract:
This paper discusses those factors the designer and builder of roofing systems must consider when working in areas where snow falls and temperatures below freezing are encountered.
It analyzes the snow distribution on such roofs and the various factors that influence their design and construction. It considers conventional wood frame as well as concrete and steel construction, with normal insulation, superinsulation, and ventilated (cold) roofs, with examples of each.
It discusses the impact of vapor retarders, roof slope, snow arresters, and roof surface materials on roof design. It reviews roof geometry and projections through roofs on overall performance.
The advantages and disadvantages of various schemes are contrasted. This paper discusses those factors the designer and builder of roofing systems must consider when working in areas where snow falls and temperatures below freezing are encountered.
It analyzes the snow distribution on such roofs and the various factors that influence their design and construction.
It considers conventional wood frame as well as concrete and steel construction, with normal insulation, superinsulation, and ventilated (cold) roofs, with examples of each. It discusses the impact of vapor retarders, roof slope, snow arresters, and roof surface materials on roof design.
It reviews roof geometry and projections through roofs on overall performance. The advantages and disadvantages of various schemes are contrasted.
This is a useful reference that provides an in-depth discussion of engineering roofs for deep snow areas, including an excellent study of under-roof moisture and temperature control through ventilation is
This article appears in Erik Hjorth-Hansen, Ed., Snow Engineering Advances and Developments: Recent Advances and Developments, Taylor and Francis, 2000. The book has quite a few pertinent articles.
The authors Mackinlay et las, an architectural firm, focus on the importance of a good vapor retarder (not just on super insulation) and on keeping indoor relative humidity at or below 50% in winter (I think their number might be too high - DF). - ROOF ICE DAM CURE: Comparing Two Houses - web article
- Sack, R. L. "Snow loads on sloped roofs." Journal of Structural Engineering 114, no. 3 (1988): 501-517.
- Schumacher, C., and Reeves, E. 2007. Field performance of an unvented cathedral ceiling (UCC) in Vancouver. In Proceedings of Thermal Performance of the Exterior Envelopes of Buildings X, Clearwater Beach Florida, 2-7 December 2007. ASHRAE, Georgia. Available from web.ornl.gov/sci/buildings/confarchive/2007%20B10%20papers/036_Schumacher.pdf
- Taylor, Donald A. "Snow on two-level flat roofs—measured vs. 1990 NBC loads." Canadian Journal of Civil Engineering 19, no. 1 (1992): 59-67.
- Smegal, Jonathan, John Straube, Aaron Grin, and Graham Finch. STATE OF THE ART REVIEW OF UNVENTED SLOPED WOOD-FRAMED ROOFS IN COLD CLIMATES [PDF] In 15th Canadian Conference on Building Science and Technology. 2017.
- Smegal, J., and Straube, J. 2014. Ventilation and vapour control for SPF-insulated cathedral ceilings. Available from the Canadian Urethane Foam Contractors Association Inc., Mississauga, Ontario.
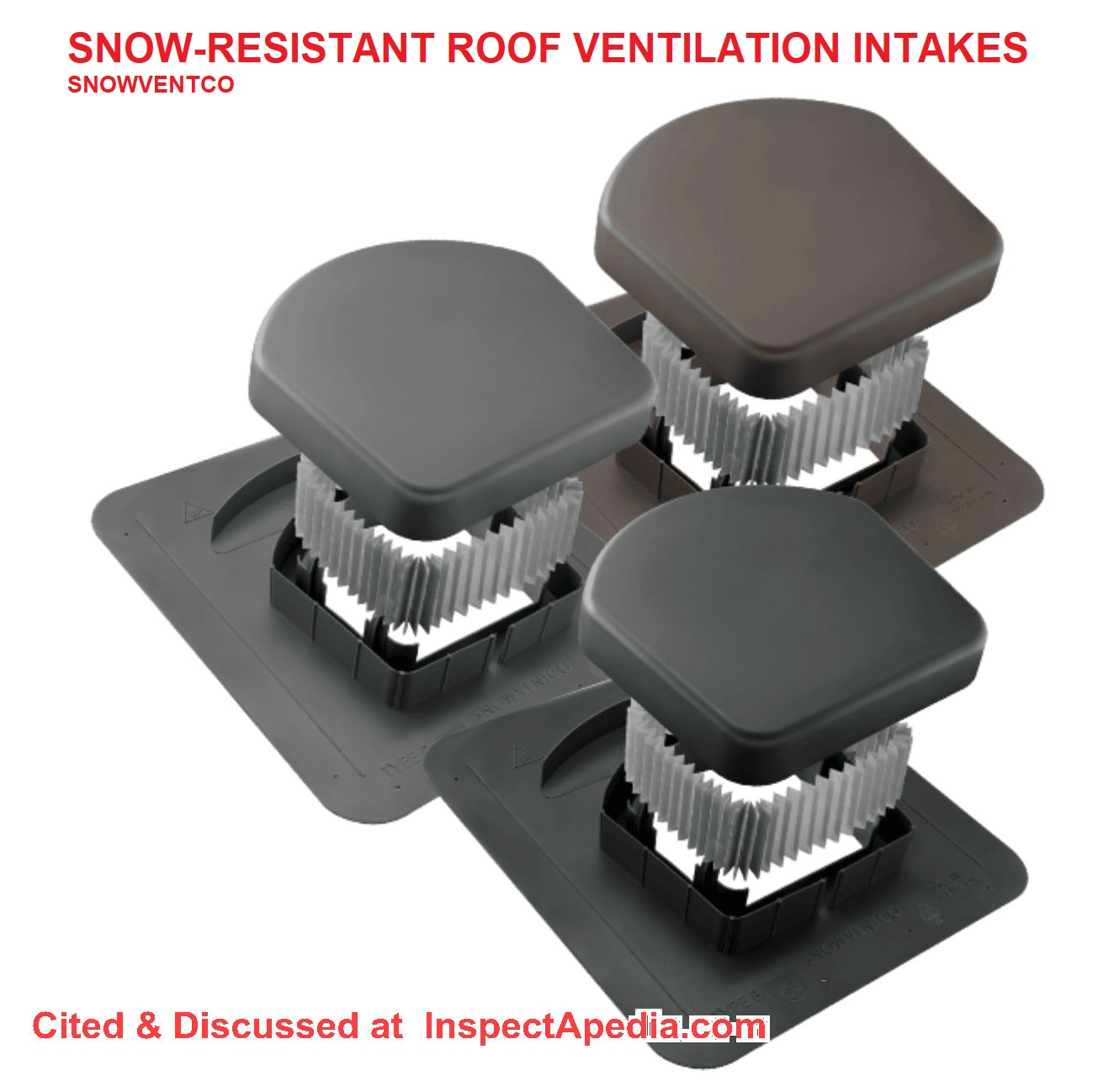
- Snowventco, Snow Vents, Web: snowventco.com - we think this is a Canadian company but the website gives no location or contact information beyond a contact form. CSA Approved.
Website excerpt:
The SNOWVENTCO Snow Vent was created by a roofer to tackle tough Canadian winters. Approved by the Canadian Standards Association, SNOWVENTCO Snow Vents have been tested to stop over 99% of snow and effectively redirect rain during severe storms.
Plus, these vents are tough enough to resist hail damage. Many roof vents fail during severe storms, letting snow and rain get into the attic, leading to rot, mold, damaged insulation, leaks, and upset homeowners. Remediation is costly.
Note: Snowventco's products provide individual vents (not continuous vent strips) for installation of outlet vents installed two feet below the building ridge or roof peak and intake vents placed "a minimum of 4 ft. from the gable and 4 ft. from the eaves".
This system may indeed provide snow-resistant roof intake and outlet venting though in our view it does not provide the complete coverage of the roof deck underside that might be achieved with continuous eaves inlet and soffit outlet venting.
- Straube, J., Smegal, J., and Smith, J. MOISTURE-SAFE UNVENTED WOOD ROOF SYSTEMS [PDF] In Proceedings of
Building Enclosure Science & Technology, Portland, Oreg, 12-14 April 2010. National Institute of
Building Sciences, Washington, DC. retrieved 2019/11/01 original source: https://www1.eere.energy.gov/buildings/publications/pdfs/building_america/moisture_safe_Unvented_roofs.pdf
Excerpt:
So long as airtightness is provided, and wintertime humidity is controlled, numerous unvented solutions using either or both spray foam (open and closed cell) and fibrous insulation (cellulose and mineral fiber) can be successful.
Climate, the solar properties and exposure of the roofing, the air and vapor permeance of the insulation (s) and interior humidity are the most important factors to be considered in the design of moisture-safe unvented roof systems.
- Taylor, D. A. "Snow loads on sloping roofs: Two pilot studies in the Ottawa area." Canadian Journal of Civil Engineering 12, no. 2 (1985): 334-343.
- [7] Tobiasson, W.; Buska J.; Greatorex, A. (1998) ATTIC VENTILATION GUIDELINES TO MINIMIZE ICINGS AT EAVES [PDF] Interface, Vol. XVI, No. 1, Roof Consultants Institute, Raleigh, NC, pp. 17-24. Retrieved 2019/11/01 original source: apps.dtic.mil/dtic/tr/fulltext/u2/a431018.pdf
- [11] Tobiasson, W. (1994) “General Considerations for Roofs,” Chapter 16 in ASTM Manual 18, Moisture Control in Buildings, American Society for Testing and Materials, Philadelphia, PA, USA, pp. 291-320. Also available as CRREL Miscellaneous Paper 3443.
- Also seeReferences or Citations at the end of this page
- Ueno, K. and Lstiburek, J. 2015. Field testing unvented roofs with asphalt shingles in cold and hot-humid climates. Building America Program, Office of Energy Efficiency and Renewable Energy, U.S. Department of Energy. Available from U.S. Department of Energy Office of Scientific and Technical Information, Oak Ridge,Tennessee, or from www.nrel.gov/ docs/fy15osti/64543.pdf
...
Reader Comments, Questions & Answers About The Article Above
Below you will find questions and answers previously posted on this page at its page bottom reader comment box.
Reader Q&A - also see RECOMMENDED ARTICLES & FAQs
How do I stop snow from blowing in my low slope garage roof vent openings?
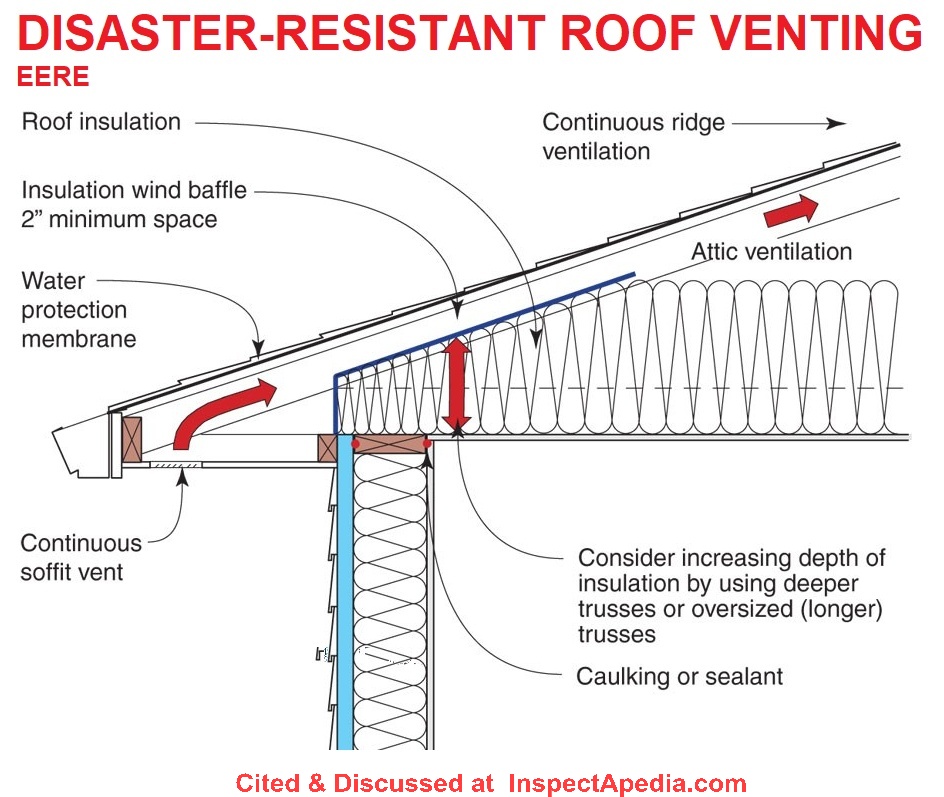 I have a garage with 1:12 pitch, 12" wide eaves vents. Added a 1" high ridge vent. It works so well at drawing air that it lets in wind-born snow , in effect making small drifts inside the garage.
I have a garage with 1:12 pitch, 12" wide eaves vents. Added a 1" high ridge vent. It works so well at drawing air that it lets in wind-born snow , in effect making small drifts inside the garage.
Can you provide more information on "intakes at eaves may have to be baffled to block infiltrating snow" please? Or any other ideas to limit snow's access? - On 2023-06-21 by Twisker
Sketch above: one of several steps in the InspectApedia moderator's reply to this question.
Reply by InspectApedia Publisher - Soffit Intake Vent Baffle Design
@Twisker,
Sure; it's possible to design and add on a deflecting baffle along the outer edge of continuous soffit vent strips to reduce the entry of wind-blown snow.
When wind is blowing towards one side of building the air movement often is first against the wall, then upwards and out along the underside of the soffit, so depending on your home's orientation and prevalent wind direction you might even need a deflector baffle about 2" wide on both sides of the soffit intake vents.
I'll add (in additional comments) some sketches and references, but first we need to get on the same thought-page here.
Please start by posting some photos - one per comment - of your building and its roof so that we can see the soffit (eaves) intake venting and also the ridge outlet vent and third, enough of the building to understand its shape and orientation.
1. Where is your building located?
2. Is it really a practically flat roof? You say pitch is 1:12.
That's so flat that getting any functional passive through-ventilation under such a roof is in my opinion difficult. There's just not much pitch so not much natural air movement by convection.
3. Are you seeing snow blow in through your 1" high "ridge vent" too or just at the soffit intakes at the eaves?
Those older aluminum ride vents let plenty of air out and sometimes admit wind-blown rain and snow; newer plastic mesh type ridge vents are better at resisting rain and snow entry but also vent at a lesser rate.
4. About that eaves intake venting:
Soffit Intake Vent Baffle Design
In addition to swirling fine snow blowing up into soffit intake vents, snow can enter the vents from both the outer edge and also from the edge closer to the building wall.
Why? Wind blowing towards your building strikes its wall - typically just on one side at a time, blows up the wall, curls out under the roof overhang or eaves, and can blow snow up into soffit intake venting.
So we might need to add a 1" to 2" lipped vertical baffle along the length of one or both sides of your soffit intake vents.
But first I'd want to know why we have such wide soffit intakes in the first place.
12" wide, continuous along the length of the building eaves (soffit-overhang for other readers) is six times wider than typical perforated ridge vent strips. Below I show a typical 2-inch wide perforated soffit intake vent.
Did you do that to try to force a working vent system through a low slope roof?
Other than the snow concern, do you think your roof venting system actually produces functional air flow through the roof cavity and out at the ridge?Is it possible to inspect the roof cavity from inside - looking for signs of
- moisture that indicates inadequate venting?
- damage from accumulated blown-in snow?
I ask because ususally the small amount of snow that blows up into a soffit vent rests just inside the soffit itself and melts/dries out with little harm to the building when weather warms.
Watch out: some sources we reviewed on this question suggest installing fire and ember resistant eaves vents, suggesting that the same closing mechanism that is intended to prevent sparks from entering a building's roof space through the soffits (or ridge) could also close to prevent un-wanted wind-blown snow.
Now I don't know all of the possible designs for wildfire damage prevention at soffits and eaves, but do read our article on this at
ROOF VENTILATION, FIRE RESISTANT
Where we describe various products used to prevent wildfire sparks from entering through roof vents.
You'll see that typically these products are designed to be normally open and to close in response to heat.Some of these, like the
Vulcan Vent #VSC6120 Fire Stopping Continuous Soffit Vent, 6 X 120 inch
work by employing an intumescent coating that swells up at high temperatures, closing off the openings that otherwise admit air.
That's not going to do a thing for your building when it's subjected to blowing snow.
---
I'll continue to add material here and look forward to seeing more details about your building.Are you seeing damage that you can trace to this wind-blown soffit-entering snow?
Are you sure there are not water stains due to ice dam leaks?
Details are at ROOF ICE DAM LEAKS
I've added several product descriptions in the page above that give some options for soffit vents that will resist blown-in snow.
Simplest, if there's access to the interior of your eaves, would be to tack down a layer of roll-out Cobra mesh exhaust vent covering. While that product was originally designed for nailing down at the building ridge vent opening, at the cost of some reduction in what may be excessive intake venting anyway at your soffits, you can reduce blown in snow.
A more waterproof solution is the EERE's suggestion for adding wind baffles between the rafters all along the building eaves - cited above on this page and illustrated below.
A tackier add-on solution that is uglier is the tacking-up of aluminum flashing bent into an L-shape along the long edges of your existing vents.
Let me know what you think.
What's the best venting scheme for a flat porch roof in a snow climate like New Hampshire?
We have a fairly flat roof on our glass porch. With the removal of 30+ trees it is now in direct sun.
In fact it got so hot this winter it started to melt a candle and register 90+degrees. What kind of roof vent would alleviate the heat on this porch that receives a fair amount of snow here in NH. - On 2020-04-17 by Sally
Reply by danjoefriedman (mod)
Sally
Flat roofs are hard to vent.I've installed some flat roof vents using eaves venting but in my opinion those only work when the wind is blowing from the right direction and only if the builder left enough air space above the ceiling insulation and under the roof deck.
I've also installed local turbine vents in multiple locations on flat roofs. Combined with soffit or eaves intake venting, those can draw more air up through the vent.
Another option is to go to a hot roof design that we discuss here at InspectApedia.
Please post a photo, 1 per comment, outside, inside conditions in your building.
And
What color is the roof surface?
Looking for pictures/design for a raised ridge vent
Looking for pictures/design for a raised ridge vent. I have seen it in snow country where regular ridge vent doesn't work because there is typically 1 to 3 feet of snow on the roof.
It's like a Copula that runs most of the length of the roof ridge. Like a raised double roof with venting inside. - On 2020-02-21 by SmittyNYUSA -
Reply by danjoefriedman (mod) - hot roof design alternative for deep snow country roofs
Thanks for the question Smitty.
I have not (yet) found a tall ridge vent designed for roofs in deep snow country.
Above on this page we illustrate both custom site-built solutions and also we cite some products that take steps, in my OPINION incomplete ones, towards vents that can work to ventilate a roof when there may be deep snow cover, such as Snoventco's approach.
Watch out: some DIY tall ridge vents are found to provide inadequate protection against wind-blown rain or snow. The result can be excessive water entry into the roof cavity or attic, with the expected problems of mold or over longer periods, rot.
If you're adding ridge or high-roof venting in deep snow country look for a vent product that includes an enhanced snow screen. Some of these such as ridge vents from CorAVent have an "E" in the product designation.
In my OPINION a string of tall exit vents or turbine vents ("whirley bird vents" in some parlance) in every or every-few rafter bays and located near the ridge are better than nothing but may not adequately vent adjoining areas or rafter bays where no vent opening is provided.
As a result, for deep snow country I might prefer to go to a hot roof design. The roof is fully insulated and gets extra protection against moisture both from above and below, with no venting.
Details are at HOT UN-VENTED ROOF DESIGN SOLUTIONS
How do we install good roof venting venting for a 1969 Dickinson modular home in Michigan's upper peninsula
We have a 1969 modular home (Dickinson Home) which has two sections placed together on a basement.
The roof is a 3 1/2 pitch roof with a double 2x6 ridge board at the peak. I originally was going to do ridge vent but found the ridge board issue. I am really hoping to not have to do turbine or boxed vents if possible.
We only have one gable end exposed as the other one is inside of a 3 season porch (although t is open at this time).
Our soffits have 2x4 blocking with holes cut in them for venting but the cellulous insulation has blocked all holes that I have checked.
We live in the Upper Peninsula of Michigan where winters are cold (up to -30 degrees) averaging 0-20 degrees and summers are average of 70 degree days. Do you have some new innovative suggestions that we could use to vent the house properly? I assume non-vented is not an option. - On 2017-06-21 by Dennis -
Reply by (mod) - roof venting for a low slope wide ridge board modular home in snow country
Dennis, as you'll read in this article series, continuous ridge venting combined with adequate soffit intake venting is the most-effective roof venting method; It's also essential to block leaks into the attic or roof space from the heated area.
Where there's deep snow cover, however, most conventional exit vents will become snow-covered and stop venting, and in high wind conditions some roof vents may also leak snow into the roof space, inviting a moisture and mold problem later on.
A solution might be to have a local metalworking shop fabricate a tall ridge vent along your ridge, of adequate width that you can cut the vent opening through the roof deck despite the added width of the doubled 2x ridge beam. Be sure that such a vent is baffled or protected against blowing snow.
Some companies such as Snowventco are developing roof exit vents designed to prevent wind-blown snow leakage into the roof, but those vents may still become snow-covered and thus snow-blocked.
Snowventco is a Canadian company at https://www.snowventco.com/ Tel: 1-866-766-8368 Email: INQUIRIES@SNOWVENTCO.COM
In deep snow country I do not rule out unvented roof designs, aka "hot roofs" but in my OPINION for a hot roof to also be safe against terrible and costly rot damage from leaks from above, the roof covering needs to be really bullet-proof.For that reason I prefer to see hot roof designs covered by a heavy duty metal standing seam roof (for which your slope may not be steep enough).
Watch out: That opinion comes from both field experience inspecting and repairing damaged roofs and also a now old JLC Conference (Boston 1985) at which Joe Lstiburek's presentation of the wonders of hot roofs and the approval of unvented designs (Joe - https://www.buildingscience.com/users/joseph-lstiburek - is more educated, smarter, and better looking than I am), was immediately followed by a slide presentation by a real-world building roofer and scientist Henri Demarne who illustrated the grotesque rot that was found when an asphalt shingled hot roof ultimately leaked into the foam insulated roof structure.
Nobody notices the leak until it's been there so long that the roof decking and framing were rotted like all get-out.
So yeah, a hot roof design can work (we installed a hot roof with foam insulation over our present study) but the roof better be bulletproof against not just age and weather but events like falling branches, ice damming, and pecking crows.
Question: roof venting for Rochester NY
I live in Rochester, NY and we get a lot of snow each year. Some winters can leave 1-2 feet sitting on the roof all season. This makes any roof vent ineffective.
Searching around for a better static vent I found the Aura vent by Active Ventilation products, This is a weatherproof static vent that has a tall collar to get the vent away from the roof. I would like to know your thoughts. - (Mar 10, 2015) Tom said:
Reply:
Tom:
The vent you ask about is a variation on turbine vents: wind or exhausting air spins the vent to increase air movement. And I agree that placing such a vent on a raised curb on a flat or low slope roof ought to improve its exhaust ability via the chimney effect. But this design seems principally aimed at flat or low slope roofs -which would not be my roof of choice in area prone to deep heavy snowfall;
and NO exhaust vent system will vent a roof effectively if there is not adequate intake venting nor if there is missing a good air flow path under the roof surface from intake to exhaust. Spot vents tend to vent ... spots.
Folllowup by Tom :
My roof has a 7/12 pitch. I do have fully vented soffits and insulation baffles to keep a clear path. There are many slant back box vents across the roof. When these are covered in over a foot of snow there is no chance of proper ventilation. Any melting from the hot air escaping causes ice dams.
Ridge vents in my area have the same issue. This leads me to look for a taller vent to get above the snow.
I don't believe there are any moving parts in the Aura vent. Either way I would like you to look at the 300 series vents by Ventilation Maximum in Canada.Reply:
Tom the product you tout looks like a production version of the site-built roof vent tower we illustrate in the article above. In a cold-roof design I imagine that any exit venting - even central - is better than none PROVIDED the intake vents are big enough so that the chimney effect doesn't draw heated air out of the occupied space.
But if there is a problem with moisture, heat loss, ice dams in the more remote areas of the roof, the centralized venting will not, at least not in all cases, move enough air over those nether regions to avoid trouble. We've seen this phenomenon by looking in many attics at the moisture or even mold patterns; it's pretty easy to see where the air was flowing and where it was not.
...
Continue reading at ROOF VENTILATION ENERGY SAVING DETAILS or select a topic from the closely-related articles below, or see the complete ARTICLE INDEX.
Or see these
Recommended Articles
- ATTIC CONDENSATION CAUSE & CURE
- COLD WEATHER ROOF TROUBLE
- ICE DAM PREVENTION on ROOFS
- ROOF BENDING, SAGGING, COLLAPSE
- ROOF VENTILATION SPECIFICATIONS
- ROOF ICE DAM CURE: Comparing Two Houses
- ROOF ICE DAM LEAKS
- ROOF VENTILATION, FIRE RESISTANT
- SNOW GUARDS & SNOW BRAKES
Suggested citation for this web page
ROOF VENTILATION for DEEP SNOW at InspectApedia.com - online encyclopedia of building & environmental inspection, testing, diagnosis, repair, & problem prevention advice.
Or see this
INDEX to RELATED ARTICLES: ARTICLE INDEX to BUILDING VENTILATION
Or use the SEARCH BOX found below to Ask a Question or Search InspectApedia
Ask a Question or Search InspectApedia
Questions & answers or comments about ways to correct or improve under-roof ventilation including at special problem cases where there is no roof overhang or where eaves-trough gutters are installed
Ask a Question or Search InspectApedia
Try the search box just below, or if you prefer, post a question or comment in the Comments box below and we will respond promptly.
Search the InspectApedia website
Note: appearance of your Comment below may be delayed: if your comment contains an image, photograph, web link, or text that looks to the software as if it might be a web link, your posting will appear after it has been approved by a moderator. Apologies for the delay.
Only one image can be added per comment but you can post as many comments, and therefore images, as you like.
You will not receive a notification when a response to your question has been posted.
Please bookmark this page to make it easy for you to check back for our response.
IF above you see "Comment Form is loading comments..." then COMMENT BOX - countable.ca / bawkbox.com IS NOT WORKING.
In any case you are welcome to send an email directly to us at InspectApedia.com at editor@inspectApedia.com
We'll reply to you directly. Please help us help you by noting, in your email, the URL of the InspectApedia page where you wanted to comment.
Citations & References
In addition to any citations in the article above, a full list is available on request.
- [2] National Roofing Contractors Association, NRCA, 10255 W. Higgins Road Suite 600 Rosemont, IL 60018-5607 Telephone: (847) 299-9070, web search 08/11/11,
- [4] Steven Bliss served as editorial director and co-publisher of The Journal of Light Construction for 16 years and previously as building technology editor for Progressive Builder and Solar Age magazines. He worked in the building trades as a carpenter and design/build contractor for more than ten years and holds a masters degree from the Harvard Graduate School of Education. Excerpts from his recent book, Best Practices Guide to Residential Construction, Wiley (November 18, 2005) ISBN-10: 0471648361, ISBN-13: 978-0471648369, appear throughout this website, with permission and courtesy of Wiley & Sons. Best Practices Guide is available from the publisher, J. Wiley & Sons, and also at Amazon.com .
- [6] Mark Cramer Inspection Services Mark Cramer, Tampa Florida, Mr. Cramer is a past president of ASHI, the American Society of Home Inspectors and is a Florida home inspector and home inspection educator. Contact Mark Cramer at: 727-595-4211 mark@BestTampaInspector.com
- [8] Thanks to reader - Mike Martino for discussing attic ventilation retrofit ideas - August 2010
- "Energy Savers: Whole-House Supply Ventilation Systems [copy on file as /interiors/Energy_Savers_Whole-House_Supply_Vent.pdf ] - ", U.S. Department of Energy energysavers.gov/your_home/insulation_airsealing/index.cfm/mytopic=11880?print
- "Energy Savers: Whole-House Exhaust Ventilation Systems [copy on file as /interiors/Energy_Savers_Whole-House_Exhaust.pdf ] - ", U.S. Department of Energy energysavers.gov/your_home/insulation_airsealing/index.cfm/mytopic=11870
- "Energy Savers: Ventilation [copy on file as /interiors/Energy_Savers_Ventilation.pdf ] - ", U.S. Department of Energy
- "Energy Savers: Natural Ventilation [copy on file as /interiors/Energy_Savers_Natural_Ventilation.pdf ] - ", U.S. Department of Energy
- "Energy Savers: Energy Recovery Ventilation Systems [copy on file as /interiors/Energy_Savers_Energy_Recovery_Venting.pdf ] - ", U.S. Department of Energy energysavers.gov/your_home/insulation_airsealing/index.cfm/mytopic=11900
- "Energy Savers: Detecting Air Leaks [copy on file as /interiors/Energy_Savers_Detect_Air_Leaks.pdf ] - ", U.S. Department of Energy
- "Energy Savers: Air Sealing [copy on file as /interiors/Energy_Savers_Air_Sealing_1.pdf ] - ", U.S. Department of Energy
- Our recommended books about building & mechanical systems design, inspection, problem diagnosis, and repair, and about indoor environment and IAQ testing, diagnosis, and cleanup are at the InspectAPedia Bookstore. Also see our Book Reviews - InspectAPedia.
- In addition to citations & references found in this article, see the research citations given at the end of the related articles found at our suggested
CONTINUE READING or RECOMMENDED ARTICLES.
- Carson, Dunlop & Associates Ltd., 120 Carlton Street Suite 407, Toronto ON M5A 4K2. Tel: (416) 964-9415 1-800-268-7070 Email: info@carsondunlop.com. Alan Carson is a past president of ASHI, the American Society of Home Inspectors.
Thanks to Alan Carson and Bob Dunlop, for permission for InspectAPedia to use text excerpts from The HOME REFERENCE BOOK - the Encyclopedia of Homes and to use illustrations from The ILLUSTRATED HOME .
Carson Dunlop Associates provides extensive home inspection education and report writing material. In gratitude we provide links to tsome Carson Dunlop Associates products and services.



