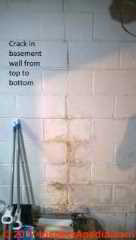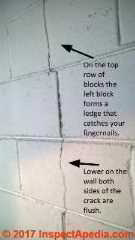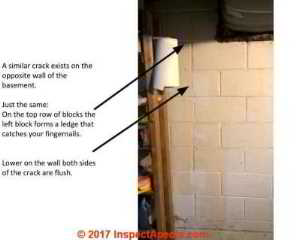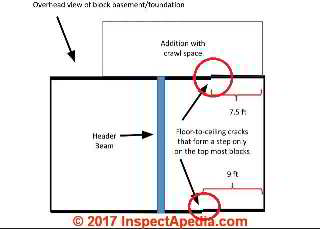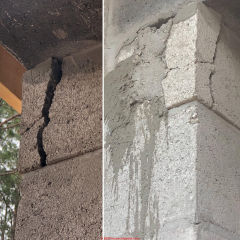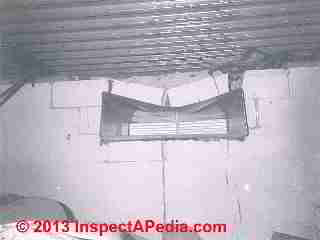 Vertical Cracks in Concrete Block Walls
Vertical Cracks in Concrete Block Walls
Vertical Crack Causes & Remedies
- POST a QUESTION or COMMENT about damaged concrete block foundations
Vertical cracks in masonry block foundations & walls:
This article describes and evaluates vertical cracking that may appear in some concrete block or masonry block walls or foundation walls. Some readers may use the term "cinder block" - an older form of masonry block wall construction.
This article series explains types of foundation cracks, crack patterns, differences in the meaning of cracks in different foundation materials, site conditions, building history, and other evidence of building movement and damage are described to assist in recognizing foundation defects and to help the inspector separate cosmetic or low-risk conditions from those likely to be important and potentially costly to repair.
InspectAPedia tolerates no conflicts of interest. We have no relationship with advertisers, products, or services discussed at this website.
- Daniel Friedman, Publisher/Editor/Author - See WHO ARE WE?
Vertical Cracks in Masonry Block Walls
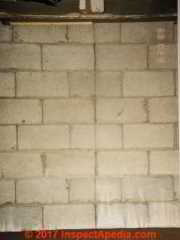 Vertical cracks in block foundation walls & expansion and shrinkage cracks in a concrete block wall may occur but are less
common than in some other materials.
Vertical cracks in block foundation walls & expansion and shrinkage cracks in a concrete block wall may occur but are less
common than in some other materials.
[Click to enlarge any image]
Our page top photo shows both vertical cracks and step cracks around a large vent opening in masonry block foundation wall. No header was used across the wall opening top and the two single concrete blocks simply fell-inwards.
That movement may explain the step cracks around the top and sides of the opening. Elsewhere in that wall we found significant inwards bulging and horizontal mortar joint cracking, worst at the center of the wall.
At above-left is a vertical crack in a different concrete block wall, also of the type we discuss in this article. [Click to enlarge any image]
Cracks in masonry walls tend to be more severe in the center of walls from external loading and pressure (from any source).
The damage to the wall occurred during backfill - pressure from both the backfill earth itself and the machine operator who drove heavy equipment too close to the foundation wall.
It is possible that that same event caused what appears to be a vertical crack below the window - thought that's unusual: usually backfill produces bulging and horizontal cracks in the mortar joint.
Perhaps the wall was constructed without steel mesh nor other reinforcement.
Vertical cracks in block foundation walls & expansion and shrinkage cracks in a concrete block wall may occur but are less common than in some other materials.
The National Concrete Masonry Association, in TEK 10-1A (NCMA 2005) describes these types of shrinkage that can cause cracking in concrete masonry walls:
- Drying shrinkage in concrete blocks or masonry units - resulting from change in moisture content in concrete masonry materials, of which unit shrinkage (shrinkage of masonry units such as individual concrete blocks) is the dominant shrinkage component - which makes sense as the concrete blocks make up the majority of the wall's constituents.
A wall constructed using wet blocks will shrink more than one constructed of dry blocks under otherwise equal conditions. Other factors include the cement content, choice of aggregates (some are more-responsive to moisture changes), and history of prior drying (which reduces future shrinkage). - Temperature-fluctuation shrinkage in concrete block walls or foundations -
The coefficient of thermal movement normally used in design is 0.0000045 in./in./ °F (0.0000081 mm/mm/°C) (ref. 2).
Actual values may range from 0.0000025 to 0.0000055 in./in./°F (0.0000045 to 0.0000099 mm/ mm/°C) depending mainly on the type of aggregate used in the unit.
The actual change in temperature is, of course, determined by geographical location, wall exposure, and color. - NCMA TEK 10-1A Op. Cit.
The TEK article we cite (seeReferences or Citations ) uses an example of a wall built in 70 °F weather that is later exposed to 0 °F temperatures shortening by about 0.38" over 100 ft. - Carbonation shrinkage in masonry block walls, is a chemical reaction between the constituents in cement and CO2 in the air, occurring over a period of years.
While there is no standard test method to quantify carbonation shrinkage in concrete masonry blocks or in concrete, NCMA suggests using 0.00025 in. of shrinkage per inch of length.
The TEK article we cite, using again a 100 ft. long wall (height is not pertinent) estimates about 0.3" of shrinkage.
Carbonation shrinkage is "one-way" - the wall does not grow back in length from this reaction.
Watch out: more-dramatic concrete block wall damage can occur from external forces such as impact or earth loading.
Our photo above shows step cracks on either side of a large vent opening in the center of a masonry block foundation wall.
No header was used across the wall opening top and the two single concrete blocks simply fell-inwards. That movement may explain the step cracks around the top and sides of the opening.
Cracks in masonry walls tend to be more severe in the center of walls from external loading and pressure (from any source).
The damage to the wall occurred during backfill - pressure from both the backfill earth itself and the machine operator who drove heavy equipment too close to the foundation wall.
It is possible that that same event caused what appears to be a vertical crack below the window - thought that's unusual: usually backfill produces bulging and horizontal cracks in the mortar joint.
Perhaps the wall was constructed without steel mesh nor other reinforcement.
Question: what is the cause of the vertical cracking in concrete block foundation wall shown in these photos and sketches?
We are considering buying a home that has two vertical cracks in the block basement walls. I have scoured your site and have not found a description that fits our situation. I am providing descriptions, images, a diagram and a potential conclusion of my own.
Could you please take a look and let me know what you think? - anonymous by private email 2017/06/11
Information about the home where these vertical block-wall cracks were observed
- Home constructed in 1950 using concrete block foundation and basement walls
- Floor-to-ceiling vertical cracks, uniform in crack width, on opposing basement walls
- Lateral displacement into or away from the basement: top row of blocks form a step crack that catches your fingernail - approx 1/16" displacement - these blocks are above grade level
- There are no apparent cracks in walls or exterior bricks
- Doors open and close fine
- An addition built over a crawl space was added 20-30 years ago
Questions about these vertical cracks in the block wall:
- Would a strike to the outside wall by machinery, somewhere around the header beam, cause a crack in each wall and the uneven surface?
Reply:
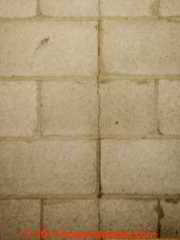 Interesting vertical cracks in the block walls in your photos. Here I include one of our photos, a closer look at a vertical crack in the masonry block wall of a New York home that was shown at the start of this article.
Interesting vertical cracks in the block walls in your photos. Here I include one of our photos, a closer look at a vertical crack in the masonry block wall of a New York home that was shown at the start of this article.
You can see that the crack runs almost-straight vertically through the center of alternating courses of masonry block and through the mortar joints between blocks of the other courses.
I think that this wall cracked in its center as a result of expansion or contraction caused by significant changes in the moisture content of these blocks - but I'm not certain.
In discussing your block wall cracking, I must give this apology in advance: without a detailed onsite inspection and more information, my comments are speculation.
Vertical cracks in any sort of masonry wall (brick, concrete, concrete block, stone) are pretty easy to identify and are shown
- how to identify this type of damage, though complicating their evaluation is that these cracks often appear together with other crack patterns, particularly stair-step cracking in foundations made of brick or masonry block and in a rougher-pattern also in some stone foundation walls.
The causes of vertical cracks are usually traced to vertical dislocation of the foundation footing or entire wall.
Details ar
at VERTICAL MOVEMENT IN FOUNDATIONS.
These cracks in a concrete block wall are unusual and are discussed here at VERTICAL CRACKS in BLOCK WALLS.
A quite-straight crack in a masonry wall or foundation usually is due to shrinkage (concrete), occasionally expansion (brick). Concrete block walls might shrink or expand in response to moisture changes but usually these forces are low, usually occur as slight shrinkage, and rarely appear in the wall below -grade where moisture content is less variable.
Thermal expansion can crack brick walls - not something we've seen in concrete block.
We discuss these distinctions
at SHRINKAGE vs EXPANSION vs SETTLEMENT
Vertical cracks in masonry foundations or walls don't usually appear as the only crack pattern. So you'll want to review other crack patterns and causes explained
at BLOCK FOUNDATION & WALL DEFECTS.
Your acute observation that the wall sections across the crack are slightly displaced - one section inwards - is an argument for loading on the outside of the entire wall, provided that the dislocation extends over the height of the wall. If on the other hand the displacement is only at the wall top and is all above grade, that is more-likely due to impact.
The construction of the addition onto this home is worth considering as related to the cracking, just as you suggested. But I don't see how activity to add a crawl space addition on one wall would have pushed both existing foundation walls in the same direction: towards the addition by your sketch.
To do that one would have had to move the entire end of the building at once. That's possible but rather unlikely.
Still, digging and driving heavy equipment outside of a building can break a wall; what trips up this reasoning is that in my experience equipment earth loading will usually cause horizontal cracks in the mortar joints of a block wall, often in the wall's top 1/3 assuming backfill was to near the wall top.
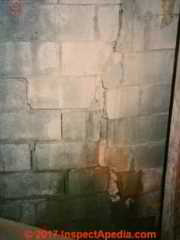 Look very carefully at the the wall for bulging - possibly caused by backfill or equipment + backfill during original construction. I'm not sure that there aren't some fine cracks in the horizontal mortar joints in the wall - and some bulging.
Look very carefully at the the wall for bulging - possibly caused by backfill or equipment + backfill during original construction. I'm not sure that there aren't some fine cracks in the horizontal mortar joints in the wall - and some bulging.
Our photo of a severely-damaged concrete wall - shown here - includes the most-significant break and dislocation along a roughly-vertical line up through the wall. This wall is collapsing, unsafe, and needs to be reconstructed.
I didn't see such evidence of bulging in your photos but a careful look and measurements might be diagnostic.
Footing settlement over a hinge point: Another cause could be a defect that disturbs both footings under or near the crack - e.g. a pipe or object that ran under the whole structure. This would be more likely if the crack were wider at top than at the floor.
We discuss this in an article series starting
with BUILDING SETTLEMENT.
A point of impact strike would have trouble breaking BOTH walls at once and usually would show up as damage having a visible center rather than a straight vertical crack.
An impact that hit the whole structure near grade top and pushed the floor structure so that both walls were moved would want to break blocks at joints near the wall top rather than tipping the whole structure and breaking in the pattern you show - I'm presuming from your comments that the wall was backfilled to near its top.
The efflorescence and water stains low on the wall are more-likely leaks that have found their way through the existing crack than a cause.
Follow-up questions on diagnosing these wall cracks
- Look carefully into the cracks at the debris and for other signs of their age and history: did this happen during construction or later - that'd be diagnostic. Is there an accumulation of paint in the cracks? Is there an accumulation of dirt?
- Are there signs of ongoing movement or recent movement in the foundation such as freshly-broken masonry material whose break edges are more clean?
See FOUNDATION MOVEMENT ACTIVE vs. STATIC - Make careful measurements of wall bulging or bowing. IF there is no significant bulge nor lean and more so if the damage is old, the urgency of a costly structural repair is rather low - but there will be a marketing impact at re-sale time.
See FOUNDATION BULGE or LEAN MEASUREMENTS - Are there signs of ongoing or significant foundation damage that are likely to require near-term or even immediate and costly repairs?
See FOUNDATION DAMAGE SEVERITY
Vertical Crack Diagnosis & Cure for New Concrete Block Wall
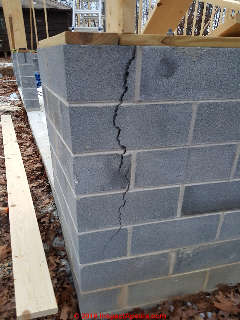 Question: contractor claims cold air got under the slab because the outside fill wasn't complete
Question: contractor claims cold air got under the slab because the outside fill wasn't complete
I had a slab poured about 6 months ago. It has a poured footer with CMU atop to get to grade. The top layer of CMU has chair block to tie it all together. Those block were filled with gravel before the slab was poured.
The ones that had rebar were filled with concrete. From there 5 courses of block were laid and fully grouted.
There is only vertical rebar in the block above the slab (these run into the poured footer). There is horizontal rebar in the chair block.
[These photographs of vertical cracking and leaning block foundation walls(s) were provided by the correspondent - Ed.] [Click to enlarge any image]
No other reinforcement in the slab as per the concrete contractor Because he utilized FRC.
We had some extreme cold for the area over the Christmas holidays and into new years. After which I noticed the slab had cracked in a rather peculiar way.
There are no cracks going across the slab but there is what I'd consider a large crack that parallels the perimeter inset 12" to 20".
In the corners it does run out to the edge of the visible slab though these are what i would consider hairlines cracks mostly.
No block in the footer has a crack or any other damage for that matter.
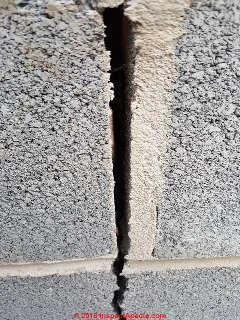 The vertical cracking stops at the slab surface. The slab surface closer to the exterior is slightly raised above the interior. However when I checked it initially during the cold it was lower than the interior portion of the slab I believe.
The vertical cracking stops at the slab surface. The slab surface closer to the exterior is slightly raised above the interior. However when I checked it initially during the cold it was lower than the interior portion of the slab I believe.
The contractor is claiming that cold air got under the slab because the outside fill wasn't completed.
However, the current grade level on the exterior is at or slightly (2" max in some places) below the top of the slab so i find it difficult to believe cold air penetrated 8 inches of concrete and block to freeze the moisture beneath the slab but didn't damage the footer.
Do you have any idea what could cause this? Any recommendations on a reputable contact that would be able to assist with remediation? - Anonymous by private email 2018/01/12
Reply: cold air doesn't lift foundations but settlement, frost heave or expansive clay soil can lift, break, or tip a footing
Anon: with the relcama that we need an on-site expert who has experience in diagnosing and repairing residential masonry block construction, and an onsite pro will always see more than you or I can from just photos, I can offer these non-engineering opinions:
First: it seems odd that cold air under a slab would have any direct effect on a foundation or footing. Air is compressible and has no significant lifting or rotating force. But we may simply be hearing that your contractor knows something but is not a great communicator.
Your contractor might mean that exposure of shallow footings to freezing conditions could have caused moist or wet soil to expand, lifting or heaving and thus damaging the foundation wall. We describe this problem
at FROST HEAVE / EXPANSIVE SOIL.
What still seems very odd to me about that theory is that if the damage is a simple vertical lifting movement from below I'd expect to see cracks extend down to the footings and to see cracks in the poured concrete footings themselves.
Your walls tip or lean
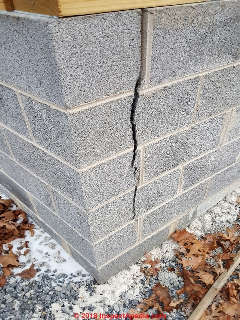 In your photos I don't see any cracks that extend down to the ground-level. But it's possible that a tipped (not simply frost-heaved) footing is the root problem here.
In your photos I don't see any cracks that extend down to the ground-level. But it's possible that a tipped (not simply frost-heaved) footing is the root problem here.
Your photos clearly show that the block walls(s) have tipped or leaned outwards, cracking at the wall corners (which is a natural place for this to occur). We see horizontal displacement that is greater near the top of the cracks.
This is condition is better described as foundation wall leaning, or "rotation" of the footings or wall, not heaving or lifting under the whole wall or footing.
Leaning or tipping block or other foundation walls usually happens when a footing is poured on poorly-prepared soil, permitting the footing to tip or lean. That tipping, leaning, or "rotating" of a footing will make the wall above want to lean in the direction of the side of the footing that moved downwards.
Such leaning could also occur if a wall is built atop a monolithic slab with integrated footing but that's not what you describe.
Other leaning forces can occur in a building if the walls are pushed outwards by other forces, such as improperly installed bracing or wall loads, but I suspect that's unlikely in your case.
At VERTICAL MOVEMENT IN FOUNDATIONS we summarize the forces that explain vertical movement (and thus roughly-vertical cracks) in foundations and masonry walls.
Why argue these fine points? When there is agreement on the underlying cause there might be better agreement on the proper repair. For example if the footings are settling or rotating under wall sections, more movement may be in store. Just patching cracks may not be enough.
Onsite foundation inspection needed
I would expect your on-site expert to do a little digging to take a closer look at the depth of the footings, their condition, evidence of tipping or rotating, and based on exploring the soils around the building's footings, she (or he) will have an opinion about whether or not repairs need to start at the footings themselves.
The on-site expert will also look at the soil composition. You didn't give the location of your home. If it's built in an area of expansive clay soils, then special measures may be needed to stabilize the structure and to prevent further or recurrent foundation damage.
The actual repair needed for your foundation movement and cracks depends on at least:
- The amount of movement (significant in my OPNION)
- The underlying cause, including original construction, soil conditions
- Choices among repair-in-place methods and re-construction that in turn might argue for repairs to the underlying footings
Keep us posted, what you learn will assist other readers, and we may also be able to suggest additional questions to ask.
Tipped Footing / Foundation Diagnosis/Repair Research
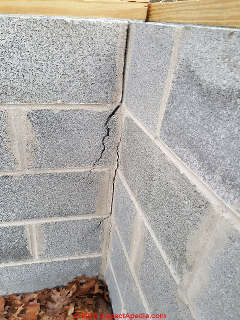 While some of these situations were far more dire, some helpful ideas can be found in the following:
While some of these situations were far more dire, some helpful ideas can be found in the following:
- AbdelSalam, Sherif S. "Repair of a Tilted Building Resting on a Deep Soft Clay Using Micropiles and Raft." In Geo-Congress 2014: Geo-characterization and Modeling for Sustainability, pp. 4280-4292. 2014.
Abstract:
This paper presents a case history of an efficient repair system that was developed to stop the tilt of a 15-story residential building constructed on and supported by deep, soft clays in Alexandria, Egypt. - The as-designed foundation system utilized isolated groups of continuous flight auger (CFA) bored piles with pile caps. About eight years after the completion of construction, there were a noticeable tilt and cracks throughout the building, resulting in several serviceability problems.
A survey was conducted to monitor the rate of the building tilt, which revealed that the maximum displacement at the top of the building reached about 65 cm. From the soil investigation program, it was determined that, in this area, the soft clay layer extends about 16 m below the ground surface.
In addition, it was determined that the type (Straws piles) and load-carrying capacity of the as-constructed piles were different than the as-designed foundation system (CFA piles).
Moreover, from the structural analysis, it was concluded that the centroid of the structural loads did not coincide with the centroid of the foundations area, thereby resulting in a relatively large eccentricity (and additional compressive loading) on the foundations on the north side of the building.
Under a tight budget, a repair foundation system utilizing 60 micropiles and a raft footing was proposed to stop the tilting of the building. The movement of the building was monitored for two years after the installation of the repair system, and it was found that the tilt had completely stopped.
The repair system used has proven to be successful and cost-effective and may be useful for similar cases in Alexandria soft clay. - Brumley, Lowell, Dan Jaggers, Michael Skoller, Mari Mes, Ron Kelm, Michael Gray, John Clark, Nicole Wylie, Dick Peverley, and Denis Hanys. "FOUNDATION MOVEMENT FOR RESIDENTIAL AND OTHER LOW-RISE BUILDINGS." [PDF] Foundation Performance Association Houston, Texas, Website: http://www.foundationperformance.org/ retrieved 2018/04/12, original source: http://www.foundationperformance.org/Projects/FPA-SC-13-1.pdf
- Burland, John B., Bengt Baltzar Broms, and Victor FB de Mello. "Behaviour of foundations and structures." [PDF] (1978): 495-546.
- May, Donald R. "Method and apparatus for lifting and supporting slabs." U.S. Patent 4,800,700, issued January 31, 1989.
- Murahidy, K. M., A. F. Sleight, and T. J. E. Sinclair. "Christchurch CBD: Lessons Learnt and Strategies for Foundation Remediation–22 February 2011 Christchurch, New Zealand, Earthquake." [PDF] In Proc. Of the 15th World Conference on Earthquake Engineering, pp. 24-28. 2012. Available online at http://www.iitk.ac.in/nicee/wcee/article/WCEE2012_4666.pdf
- Williams, Harry FL. "GIS-based analysis of foundation repairs and soil conditions in the Dallas-Fort Worth region, Texas." Environmental geology 58, no. 5 (2009): 919-928.
...
Reader Comments, Questions & Answers About The Article Above
Below you will find questions and answers previously posted on this page at its page bottom reader comment box.
Reader Q&A - also see RECOMMENDED ARTICLES & FAQs
On 2020-06-27 - by (mod) - evaluate the extent & cause of block foundation wall crack before deciding on repair
 Kim
Kim
I'm glad to try to help but cannot fully diagnose nor recommend a proper repair with just the information in your posting.
From the size and pattern of the crack it looks as if this is a concrete block foundation - with perhaps some part of it below-grade, and it looks as if the vertical crack is very close to a foundation wall inside corner.
That might be caused by water, ice, vehicle or other loading outside the foundation wall, and I'd expect the wall to be leaning inwards. More expert inspection and diagnosis are needed if we are to be confident in making the right repair.
If this concrete block foundation wall is all or mostly below grade (that's below ground-level) then there is not the slightest chance that IF the wall is leaning inwards it can be pushed back against all of Mother Earth that's pressing on and snug up against the outside of the wall.
And if this wall has settled, there is also no chance that simply putting piers under some of the wall will lift it up; to lift the wall, jacking in some form would be required.
Before jacking a wall or reinforcing it or both, I'd want to understand
- the extent of movement
- the risk of sudden catastrophic collapse (usually low when the crack in block wall is vertical but more risk if the wall leans in significantly and more risk still if there are horizontal cracks in the block wall)
- the effect on the rest of the structure (has any wood framing become at risk of disconnection or collapse (probably not in your case, if the photo shows the only damage)
- the cause of movement: frost heave, settlement, outside loading from vehicles close to wall, something else
and thus we can decide what to do:
1. repair the wall
2. fix the cause of its movement
That doesn't mean either of your contractors is dishonest. Foundation repair people may not be the most-precise communicators.
It's easy, however, to see for yourself if the wall is only cracked or if it is also leaning inwards.
See BULGE or LEAN MEASUREMENTS
You don't need much more than a bit of string, a weight, and a tape measure.
If the wall is leaning inwards an inch or more, it's a candidate for at the very least, reinforcement. s
More help is at FOUNDATION DAMAGE SEVERITY
and
at VERTICAL FOUNDATION MOVEMENT REPAIRS
Watch out: even a non-structural brick veneer can be dangerous if its supporting foundation has moved: if the brick veneer is not securely fastened to the building structure and if there is ongoing movement then the veneer can break away from the building and fall - onto anyone or anything nearby.
On 2020-06-27 by Kim B
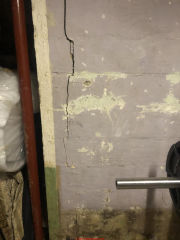 We have a vertical crack in our basement and have had 2 company’s give us a quote to fix it.
We have a vertical crack in our basement and have had 2 company’s give us a quote to fix it.
We saw brick on the front of the house with an increasing horizontal crack.
They gave 2 different reasons for it.
1. A vertical sinking of the of the hous inward liKe a v as it is in the middle. He said fixing the inside would close the brick outsid by digging holes in the basement to place 8 piers.
2. The wall is leaning inward and need to be pushed forwad.
He said the brick on front of the house was cosmetic because there was solid wall behind it with no crack.
True after he showed us. I don’t know what to believe.
#1’s cost $13,000 and #2’s cost $6,000
On 2020-05-24 - by (mod) -
That looks like impact or top loading damage: is this a stick-built home or a modular?
On 2020-05-24 by Holly
We are building our forever home and came across this on our site. Concern over it of course and waiting to hear back from the GC
On 2019-04-28 - by (mod) -
Anon
Beyond what we have already said on this point, I really think you need someone onsite whose opinion you trust.
On 2019-04-28 by Anonymous
The block wall is stopped end butting into another wall like an expansion joint, but now the wall is leaning out 15 mm
On 2019-04-02 - by (mod) - what caused the vertical foundation crack
Robert
I really can't say from just text what caused the vertical foundation crack, but usually such cracks are caused by and show up as the items listed in the article above.
A trench and drain basement waterproofing system might work (though I prefer to fix the gutters and downspouts and surface runoff first) but on rare occasions so much water can run into the improved drainage system that a footing can be under-mined.
Usually if that were the problem the footing tips rather than bends across its narrow width or settles down - the latter are what usually make a vertical crack.
I'd get an experienced foundation contractor to take a look and to diagnose the
- cause of cracking
- the impact on structure
- the urgency of repair
- the appropriate repair - if repairs are actually needed
On 2019-04-01 by Robert E williford
3 years ago I had a Basement waterproffing come out and installed a second sumpump in my basement along with a new set of pipes that ran around the interior of the basement they busted my concrete floor about a foot wide next to the wall all the way around my basement
installed the pipes and the sumpump then drilled through the corner of the block wall with a 2 inch drain pipe to pump the water out
last week i noticed that my wall cracked in the center just below my steel I-Beam that supports my house has a vertical crack from the top of the wall down to the floor .
could the crack be the result of the work preformed ?
who should I talk to about fixing the wall ?
and should be done to fix it ?
On 2019-01-06 - by (mod) -
ok Amanda I see a very fine vertical crack in the center of your photo, cutting through a block, not just in mortar joints.
In the article above at a photo of a similar crack though one that is a bit wider, I make this comment:
I think that this wall cracked in its center as a result of expansion or contraction caused by significant changes in the moisture content of these blocks - but I'm not certain.
Yours is a one year old new home. You could be seeing a similar crack cause.
It would be helpful to know the city and state or province of the home, the height of backfill, and the history of construction, weather, moisture exposure, or any notes about just how wet the foundation was when constructed.
All of our conversation and your photos now appear at
VERTICAL CRACKS in BLOCK WALLS FAQs
On 2019-01-06 by Anonymous
Amanda here, ive just added another photo for my question.
IMAGE LOST by older version of Clark Van Oyen’s useful Comments code - now fixed. Please re-post the image if you can. Sorr
...
Continue reading at VERTICAL FOUNDATION MOVEMENT REPAIRS or select a topic from the closely-related articles below, or see the complete ARTICLE INDEX.
Or see VERTICAL CRACKS in BLOCK WALLS FAQs - questions and answers posted originally on this page.
Or see these
Recommended Articles
- BLOCK FOUNDATION & WALL DEFECTS - home
- BULGE or LEAN MEASUREMENTS
- CONCRETE or MASONRY DAMAGE TESTS
- FOUNDATION DAMAGE & REPAIR GUIDE - home
- FOUNDATION DAMAGE SEVERITY
- FOUNDATION FAILURES by MOVEMENT TYPE - home
- FOUNDATION FAILURES by TYPE & MATERIAL - home
- VERTICAL MOVEMENT IN FOUNDATIONS
- SOIL PROPERTIES & BUILDING FAILURES
Suggested citation for this web page
VERTICAL CRACKS in BLOCK WALLS at InspectApedia.com - online encyclopedia of building & environmental inspection, testing, diagnosis, repair, & problem prevention advice.
Or see this
INDEX to RELATED ARTICLES: ARTICLE INDEX to BUILDING STRUCTURES
Or use the SEARCH BOX found below to Ask a Question or Search InspectApedia
Ask a Question or Search InspectApedia
Questions & answers or comments about damaged concrete block foundations: causes, crack & movement patterns, diagnosis, repair, inspection procedures..
Try the search box just below, or if you prefer, post a question or comment in the Comments box below and we will respond promptly.
Search the InspectApedia website
Note: appearance of your Comment below may be delayed: if your comment contains an image, photograph, web link, or text that looks to the software as if it might be a web link, your posting will appear after it has been approved by a moderator. Apologies for the delay.
Only one image can be added per comment but you can post as many comments, and therefore images, as you like.
You will not receive a notification when a response to your question has been posted.
Please bookmark this page to make it easy for you to check back for our response.
IF above you see "Comment Form is loading comments..." then COMMENT BOX - countable.ca / bawkbox.com IS NOT WORKING.
In any case you are welcome to send an email directly to us at InspectApedia.com at editor@inspectApedia.com
We'll reply to you directly. Please help us help you by noting, in your email, the URL of the InspectApedia page where you wanted to comment.
Citations & References
In addition to any citations in the article above, a full list is available on request.
- Avongard FOUNDATION CRACK PROGRESS CHART [PDF] - structural crack monitoring
- Building Failures, Diagnosis & Avoidance, 2d Ed., W.H. Ransom, E.& F. Spon, New York, 1987 ISBN 0-419-14270-3
- Building Pathology, Deterioration, Diagnostics, and Intervention, Samuel Y. Harris, P.E., AIA, Esq., ISBN 0-471-33172-4, John Wiley & Sons, 2001 [General building science-DF] ISBN-10: 0471331724 ISBN-13: 978-0471331728
- Building Pathology: Principles and Practice, David Watt, Wiley-Blackwell; 2 edition (March 7, 2008) ISBN-10: 1405161035 ISBN-13: 978-1405161039
- Diagnosing & Repairing House Structure Problems, Edgar O. Seaquist, McGraw Hill, 1980 ISBN 0-07-056013-7 (obsolete, incomplete, missing most diagnosis steps, but very good reading; out of print but used copies are available at Amazon.com, and reprints are available from some inspection tool suppliers). Ed Seaquist was among the first speakers invited to a series of educational conferences organized by D Friedman for ASHI, the American Society of Home Inspectors, where the topic of inspecting the in-service condition of building structures was first addressed.
- "Avoiding Foundation Failures," Robert Marshall, Journal of Light Construction, July, 1996 (Highly recommend this article-DF)
- "A Foundation for Unstable Soils," Harris Hyman, P.E., Journal of Light Construction, May 1995
- "Backfilling Basics," Buck Bartley, Journal of Light Construction, October 1994
- "Inspecting Block Foundations," Donald V. Cohen, P.E., ASHI Reporter, December 1998. This article in turn cites the Fine Homebuilding article noted below.
- "When Block Foundations go Bad," Fine Homebuilding, June/July 1998
- Masonry Design for Engineers and Architects, M. Hatzinikolas, Y. Korany, Canadian Masonry (2005), ISBN-10: 0978006100, ISBN-13: 978-0978006105
- Masonry Structures: Behavior and Design, Robert G. Drysdale, Ahmid A. Hamid, Lawrie R. Baker, The Masonry Society; 2nd edition (1999), ISBN-10: 1929081014, ISBN-13: 978-1929081011
- Masonry, Engineered: Using the Canadian Code, J. I. Gainville, Cantext publications (1983), ASIN: B0007C37PG
- Masonry, Non-reinforced masonry design tables, Hans J. Schultz, National Concrete Producers Association and the Canadian Masonry Contractors Association (1976), ASIN: B0007C2LQM
- Foundation Engineering Problems and Hazards in Karst Terranes, James P. Reger, Maryland Geological Survey, web search 06/05/2010, original source: http://www.mgs.md.gov/esic/fs/fs11.html
Maryland Geological Survey, 2300 St. Paul Street, Baltimore, MD 21218 - "Frost Heaving Forces in Leda Clay", Penner, E., Division of Building Research, National Research Council of Canada, Canadian Geotechnical Journal, NRC Research Press, 1970-2, Vol 7, No 1, PP 8-16, National Research Council of Canada, Accession number 1970-023601, Quoting from original source
- "Geoscape Ottowa-Gatineau Landslides", Canada Department of Natural Resources, original source http://geoscape.nrcan.gc.ca/ottawa/landslides_e.php
- Kochanov, W. E., 1999, Sinkholes in Pennsylvania: Pennsylvania
Geological Survey, 4th ser., Educational Series 11, 33 p., 3rd printing April 2005, Pennsylvania Department of Conservation and Natural Resources / Bureau of Topographic and Geologic Survey, DCNR Educational Series 11, Pennsylvania Geological Survey, Fourth Series, Harrisburg - [2] Center for Cave and Karst Studies or the Kentucky Climate Center, both at Western Kentucky University
- Sinkholes, Virginia Division of Mineral Resources,
- Virginia Department of Mines, Minerals and Energy, www.dmme.virginia.gov Virginia Department of Mines, Minerals and Energy Division of Mineral Resources 900 Natural Resources Drive, Suite 500 Charlottesville, VA 22903 Sales Office: (434) 951-6341 FAX : (434) 951-6365 Geologic Information: (434) 951-6342 http://www.dmme.virginia.gov/ divisionmineralresources.shtml - Web search 06/09/2010
- Newton, J. G., 1987, Development of sinkholes resulting from man's activities in the eastern United States: US Geological Survey Circular 968, 54 p.
- Sinclair, W. C., 1982, Sinkhole development resulting from ground-water withdrawal in the Tampa Area, Florida: U.S. Geological Survey Water-Resources Investigations 81-50, 19 p.
- White, W. B., 1988, Geomorphology and Hydrology of Karst Terrains: Oxford University Press, New York, 464 p.
- Williams, J. H. and Vineyard, J. D., 1976, Geologic indicators of subsidence and collapse in karst terrain in Missouri: Presentation at the 55th Annual Meeting, Transportation Research Board, Washington, D.C.
- Barry F. Beck, A. J. (1999). Hydrogeology and Engineering Geology of Sinkholes and Karst. Rotterdam, Netherlands: A. A. Balkema.
- Beck, B. F. (2003). Sinkholes and the Engineering and Environmental Impacts of Karst. Huntsville, Alabama: The American Society of Civil Engineers.
- Beck, B. F. (2005). Sinkholes and the Engineering and Envrionmental Impacts of Karst. San Antonio, Texas: The American Society of Civil Engineers.
- Tony Waltham, F. B. (2005). Sinkholes and Subsidence, Karst and Cavernous Rocks in Engineering and Construction. Chichester, United Kingdom: Praxis Publishing.
- Whitman D., G. T. (1999). Spatial Interrelationships Between Lake Elevations, Water Tables, and Sinkhole Occurence in Central Florida: A GIS Approach. Photogrammetric Engineering and Remote Sensing , 1169-1178.
- Cited References from this article:
- #3. Detecting Sinkholes with Geophysics, Enviroscan, Inc., Lancaster PA 717-396-8922 email@enviroscan.com www.enviroscan.com 2003
- Sinkholes in Guatemala, Guatemala City, Wikipedia - web search 06/04/2010 - http://en.wikipedia.org/wiki/Guatemala_City
- In addition to citations & references found in this article, see the research citations given at the end of the related articles found at our suggested
CONTINUE READING or RECOMMENDED ARTICLES.
- Carson, Dunlop & Associates Ltd., 120 Carlton Street Suite 407, Toronto ON M5A 4K2. Tel: (416) 964-9415 1-800-268-7070 Email: info@carsondunlop.com. Alan Carson is a past president of ASHI, the American Society of Home Inspectors.
Thanks to Alan Carson and Bob Dunlop, for permission for InspectAPedia to use text excerpts from The HOME REFERENCE BOOK - the Encyclopedia of Homes and to use illustrations from The ILLUSTRATED HOME .
Carson Dunlop Associates provides extensive home inspection education and report writing material. In gratitude we provide links to tsome Carson Dunlop Associates products and services.


