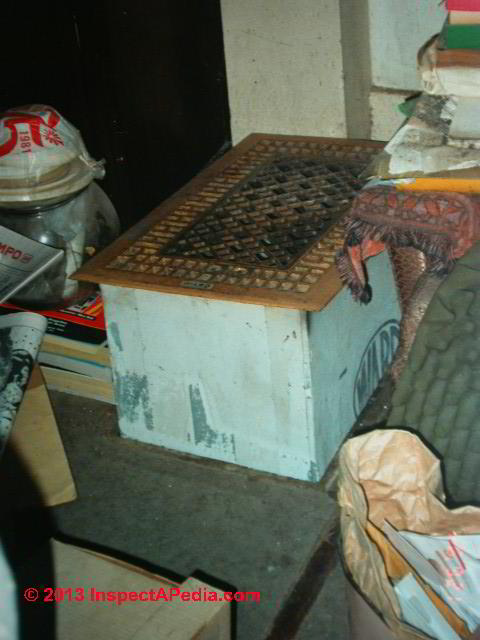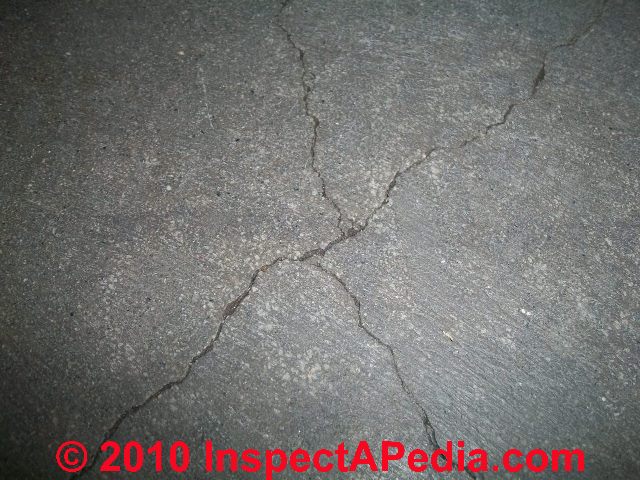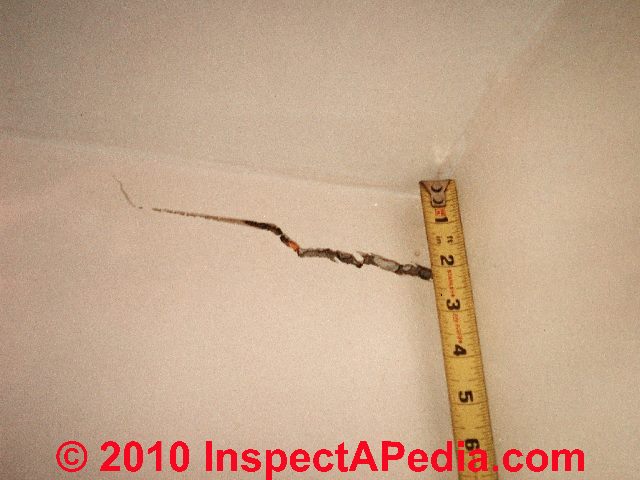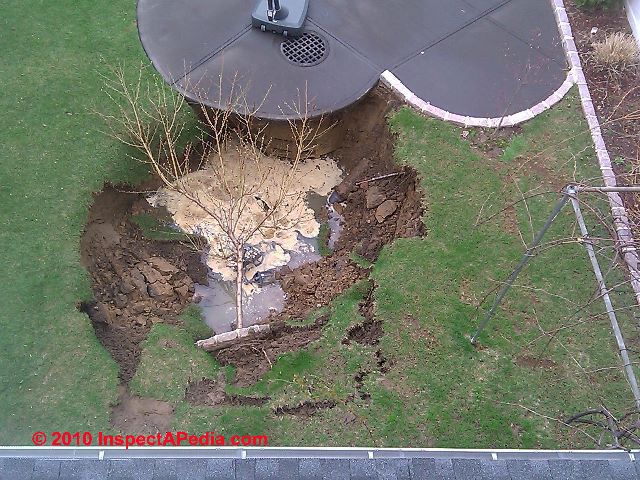 Sinking Buildings & Floors
Sinking Buildings & Floors
Causes of Building Settlement
- POST a QUESTION or COMMENT about diagnosing & troubleshooting building settlement or sinking structures
Sinking or settling buildings:
This page explains causes of building settlement or sinking (distinct from sinkholes), and gives building and site inspection advice useful in identifying areas where there is an increased risk of building settlement.
Page top photo: significant cracking at the corner of a window of a sinking house discussed here.
InspectAPedia tolerates no conflicts of interest. We have no relationship with advertisers, products, or services discussed at this website.
- Daniel Friedman, Publisher/Editor/Author - See WHO ARE WE?
Causes of Soil Subsidence & Building Movement Not Due to Sinkholes
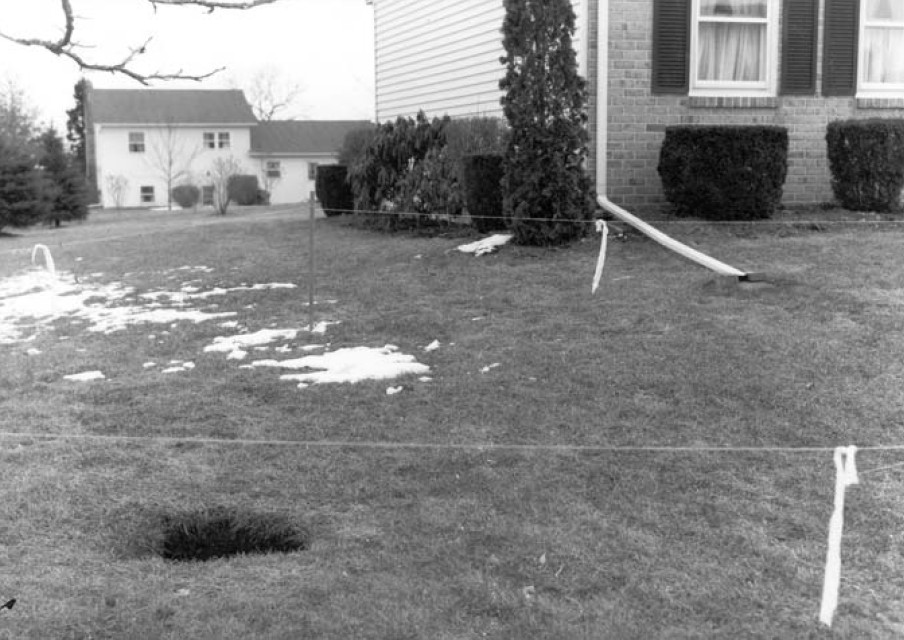
The bare minimum that a property owner needs to know about sinkholes or any other sudden subsidence of soils at a property is that these conditions might be very dangerous.
Someone falling into a sink hole or into a collapsing septic tank could be seriously injured or even die.
If a suspicious hole, subsidence, or depression appears at a property the owner should rope off and prevent access to the area to prevent anyone from falling into the opening, and then should seek prompt assistance from a qualified expert, geotechnical engineer, septic contractor, excavator, or the like.
The photograph (above-left) of a sinkhole opening in a residential yard in Pennsylvania is from Kochanov, W.E. and illustrates the child hazard or even adult hazard that storm water drainage sinkholes can form.
Kochanov, W.E. lists and we elaborate and expand here a variety of subsidences that are not caused by sinkholes, followed by examples of sinking houses not caused by sinkholes, and examples of cesspool or septic system collapses.
- Earthquakes, both natural and manmade can, depending on the direction of movement and type of tembler, result in sudden subsidence causing building damage ranging from minor-cosmetic to catastrophic.
See details at EARTHQUAKE DAMAGED FOUNDATIONS.
Our two photographs (by Daniel Friedman) just below illustrate extreme and sudden subsidence in a wood framed building constructed over a low crawl area in Northridge California following the Northridge earthquake in 1994.
This earthquake produced violent sideways movements shifting many buildings off of their foundations, but this in this particular home collapse of the crawlspace kneewalls led to a floor collapse.
Above we see a nearly 5-inch separation of a decorative interior doorway post from its cap and overhead wall trim; but the floor below fell much further.
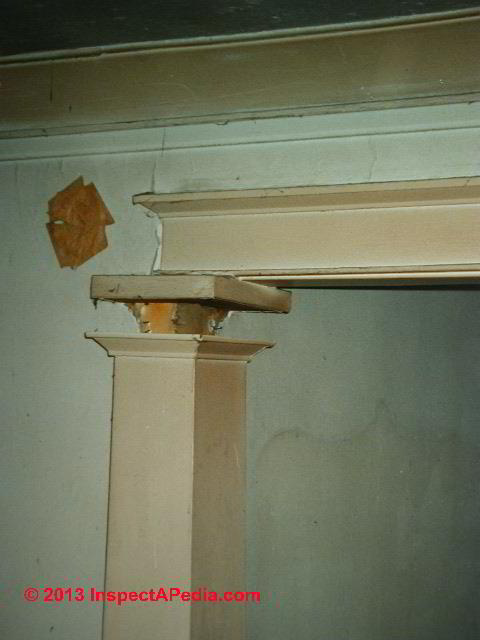
The post and walls remained suspended while the floor collapsed nearly 24 inches, as you can see by the sudden projection of the crawl-space under-floor heater register up into the room (below).
- Natural soil settlement under and around new construction, potentially causing severe damage if soils were improperly compacted below a foundation, for example.
- Improperly constructed foundations or footings
- Construction on unstable soils, Leda clay for example, possibly on thawing permafrost, marshes, swampland, streambeds
- Subsidence and structural movement due to building expansions built over old cisterns, wells, or cesspools.
- Local drainage areas or springs that undermine soil around or below a structure
- Burrowing animals (groundhogs) that may in turn direct surface runoff around or below a building -
see GOPHER HOLE DAMAGE - Abandoned mines & active underground mining activities that may cause subsidence or collapse at the ground surface; in addition to mining, oil drilling activities and the disposal of drilling wastewater has been associated with earthquakes that can produce lateral and vertical and subsidence damage to buildings.
See details at EARTHQUAKES, MAN-MADE - Foundation settlement or movement caused by water, runoff, ice, frost, earth loading, vehicles driving too close
Understanding the cause of a sinkhole assists in knowing what to expect in the future and in planning for building or sink hole repairs. An important key to identifying a sinkhole area is to consider the location of carbonate bedrock.
Watch out: significant building movement may be caused by a variety of problems other than sinkholes.
Some of these are equally dangerous, and expert evaluation is important. Consult with a structural engineer who is specifically familiar with building and foundation movement and failures.
Examples of conditions that can raise serious, urgent concerns for safety and risk of sudden, catastrophic building collapse include at least the following:
- Cracks and bowing in structural brick walls. Not all masonry wall cracks are dangerous, but if the bond courses are broken in a structural brick wall (for example if there is bulging), the building may be in very dangerous, unstable condition and at risk of sudden collapse.
- Sudden significant building movement
- Large cracks, bulges, bowed walls that may indicate sufficient movement to have damaged structural connections
- Damage from flooding, earthquake, etc.
- Nearby excavation that undermines the foundation of an existing building
- Soil undermining by burst water main
Readers concerned about soil subsidence or sinkholes
should be sure to read
- SINKHOLES - IMMEDIATE SAFETY ACTIONS
- FOUNDATION CRACKS & DAMAGE GUIDE
- CESSPOOL SAFETY WARNINGS
- SEPTIC & CESSPOOL SAFETY
Readers concerned about diagnosing building movement from other causes
should read this article, and also
- SITE FACTORS AFFECTING FOUNDATIONS
- FOUNDATION DIAGNOSIS & REPAIR
- CONCRETE SLAB CRACK EVALUATION If your concern is cracking, settlement, or heaving of a concrete floor slab
Sinking Houses Not Caused by Sinkholes
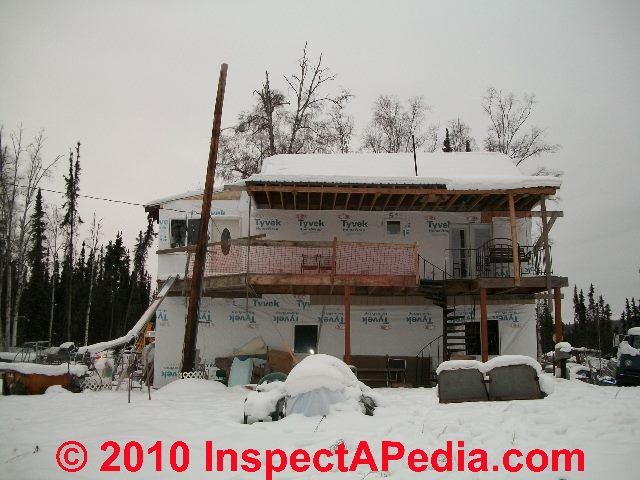 Case Report: Sinking House in Fairbanks Alaska
Case Report: Sinking House in Fairbanks Alaska
An InspectAPedia.com reader has shared photographs of a sinking house in Fairbanks, along with reports of investigation about the probable cause and remedy of this possibly dangerous condition.
From examination of the owners' photographs it appeared that the home was constructed on piers set on permafrost.
The occupants of the home observed an increasing frequency and degree of movement in a new home whose structure was unfinished, including
- Cracking drywall
- Cracks in the basement floor slab
- Out of plumb walls, posts, foundation
- Apparent increasing in amount of movement in the structure
- Concern for possible structural collapse
The house was built by my husband. The walls are 2x6. His idea is to lift the house and build a floor under it. It was built on a concrete slab in 2005.
We had Soils Alaska come out a few years ago and check out the grounds. They bored two holes and gave us a report.
They did not seem too concerned about the settling. I am concerned because I am seeing movement everyday.
Can you tell me the signs to be really worried and to get out of the house? Our neighbor has a work shop that started moving and he found a big six foot hole in the center. - K.R. Fairbanks AK
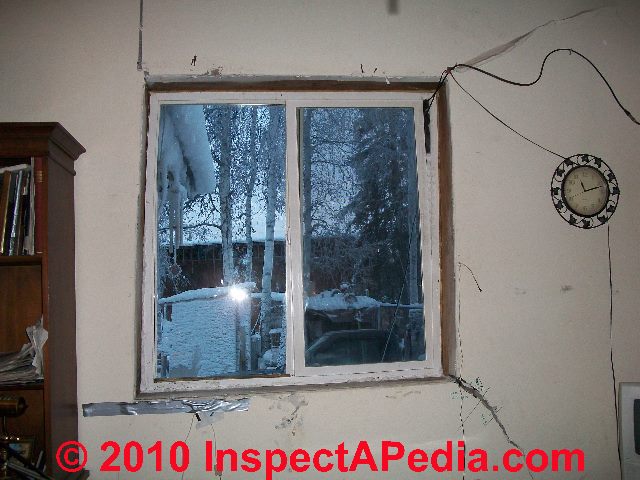
The owners were concerned about a possible sinkhole under the house - as sinkholes have been reported in Alaska. But another possible explanation was an effect of global warming and loss of stable permafrost under the building.
It was not reasonable to attempt to "diagnose" the cause of movement in this structure by remote consulting - onsite investigation by an expert, probably a geotechnical engineer, was needed.
Reading the owners' description of house movement and examining their photographs, it was apparent that there was significant ongoing structural movement and that the building may be unsafe.
Here was our advice on investigating this moving structure:
Building Movement Analysis Divides Into These 3 Main Categories
- Amount & rate of building movement:
What is the present extent (how much so far) and rate (how fast) of movement and does either of those make the building unsafe
– for example, if movement has moved framing such that framing connections are insecure a floor could collapse leading to serious injury, or if there are sinkholes or a sinkhole from melting permafrost or other cause, a sudden foundation collapse could be dangerous as well. If you are really seeing movement every day that sounds like a significant safety concern. - What is the cause of building movement –
is it poor framing connections, improper design, improper site preparation below the foundation, or an innate site problem like a sinkhole? - Structural repair need & urgency:
Based on the above, what repairs are needed, and at what urgency and with what alternatives.
Watch out: In cases of unstable buildings where there is a threat of sudden collapse, it may be necessary to immediately evacuate the structure and protect its surrounding area, notifying the appropriate local authorities.
When we understand the cause of movement that will determine what repair actions are needed and will also help understand the level of risk.
Call a soils test engineer (a geotechnical engineering firm had previously done some analysis at this property) as well as a foundation inspector or structural engineer familiar with building failures in your area, to answer the questions posed above as well as to tell us if there are other critical questions to be asked.
See CONCRETE SLAB CRACK EVALUATION for more detailed guidance on slab crack diagnosis and repair.
See also ARCTIC SINKHOLES
Case Report: Basement Slab Heaving, Residential Home in Edmonton Canada
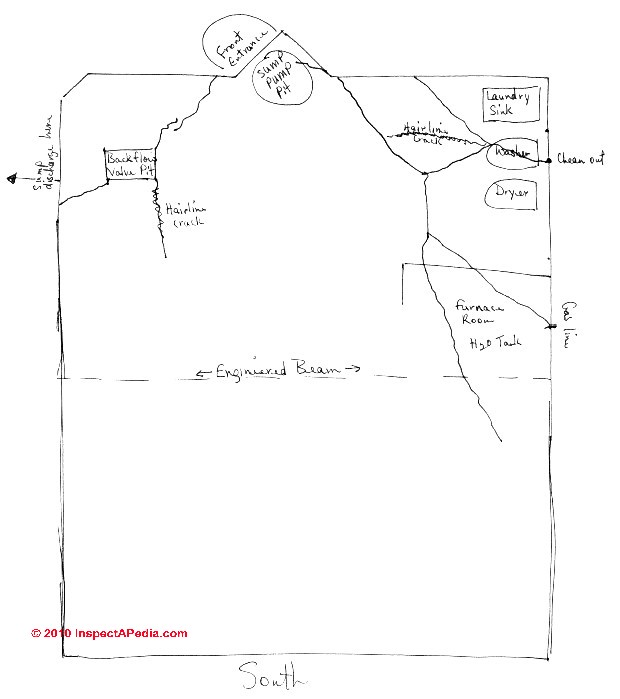 The following reader correspondence discusses the observation, diagnosis, and repair of a cracking, heaving, and settling basement floor slab in Edmonton in 2010.
The following reader correspondence discusses the observation, diagnosis, and repair of a cracking, heaving, and settling basement floor slab in Edmonton in 2010.
Cracking Basement Slab Sketch & Complaint
I've been reading about foundations and cement slabs on your website and would like to know if you might possibly have some business contacts here in Edmonton, Alberta, Canada I may contact regarding a problem we're having with the basement floor in our not quite four-year old home.
Ultimately, I'm hoping to find someone qualified in the city I reside in and since your website is the only one thus far that actually addresses such issues as cement slabs, I'm hoping you may know someone.
We've had the City of Edmonton, the homebuilder, as well as a company specializing in basement repairs all come in to provide their opinion as to what's happening. Regrettably, not only do none of them appear to agree on what the cause is, none of them agree on how best to rectify the situation.
Further, the structural engineer I contacted informed me that he can perform a “visual inspection” of the existing slab and provide his assessment as well as recommendations for a fee.
He has however, cautioned me that he can’t see what’s happening below the slab and has no first hand knowledge as to how the subsoil was prepared, the water table, etc.
Since I thought that residential structural engineers would have expertise in this regard and he’s indicating somewhat to the contrary, I question if he will be able to help us rectify the situation we find ourselves in.
I am in a bi-level house that is not quite four years old. All homes in our city are required to have sump pumps.
When we moved in, the basement floor had a few hairline cracks in it.
Over time the cracks became more pronounced and then during this past year we've noticed that a few of the cracks have developed separations of approximately 1/8" in width and are now intersecting.
In addition, where some of the cracks intersect, the concrete slab appears to have almost lifted or risen at the intersection point.
I say “appears to have lifted” because the slab along the perimeter around these intersecting cracks is lower than the point of intersection.
When they first appeared, the perimeter didn’t seem lower to us, nor did the cracks intersect.
I contacted our builder to request the results of the Soil Bearing Certificate for our lot. It indicates that the engineering firm probed the soil up to 36" below the footing level and found some evidence that 8-10" of soil at footing level was disturbed from its original condition.
As such, they required that piles be placed under the footings for additional support in the event that the disturbed area settle in the future. I asked if there was any indication of water and was told that while there wasn’t, water tables change all the time.
I'm lost as to if its a soil issue, a water issue, both, or something else altogether different. A neighbour at the opposite end of our cul de sac has had so many problems with his sump pump and water that even the walls in his house have developed cracks, the drywall shifted as well as problems with the trusses.
Right now, I'm wondering if I should just go further into debt and have the whole basement floor removed somehow and redone, though I don't know how since a year ago we had it framed and drywalled. - M.S. Edmonton, Alberta Canada
Some Diagnostic Questions for This Slab Cracking Problem - DF
- Certainly the builder or plans can tell us the type of slab: to find out if it is structural or not - that's a key question
- There are common types of slab cracks, sometimes severe, that are not structural if the slab was improperly installed; if cracks extend up into the foundation wall it's more serious as that suggests that the supporting building structure is also moving.
- There are various repair methods for floor slab cracking, but before choosing a slab crack and settlement repair method. But first we need to know the type of crack (cosmetic, structural, shrinkage, settlement, etc), and its cause.
More Cracking Slab Diagnostic Information from the Homeowner
We have provided a very rough sketch of our basement slab. All cracks are 1/8" or more in width unless otherwise indicated. With respect to the questions you've asked, I know for certain that:
- Our basement slab is of the floating variety whose edges rest on the lip of the concrete footing
- As of one year ago we didn't have any cracks in our interior foundation walls (they're now covered since we've been working to finish basement)
- visual inspection of the outside of our home also indicates no cracks in the walls (house is stucco)
- the cracks are strictly on the slab and all are on the North facing area of our home.
- The front of our home faces North. NOTE: my front lawn rarely needs to be watered, ditto for the plants.
- The soil is Very moist in the front.
- This is not the case for our South-facing back yard our sump pit (located due North) and backflow valve (NW) are not in the same room.
- One of the large cracks actually extends right from the backflow valve pit right to the wall (but doesn't extend up the wall) and is in excess of 1/8" wide.
- During the past year its grown in width. in the areas where the slab has cracks the perimeter is approx 3/4" lower than the centre of each of those rooms the perimeter of the remaining slab is also a bit lower than the rest of it but not to the extent of the Northern rooms previously mentioned we're in a bi-level and our sump pump doesn't cut-in as often as any of our neighbours.
- However, all of them are in two-story homes, so their basements are deeper than ours. one company believes the soil in the North sector is not same as that in South and because reinforced concrete slabs aren't required for basements, believes the concrete is sinking/settling
- one company believes all our problems due to sump pit being too shallow and not cutting in often enough
- another company believes that where most of the cracks are in the laundry room...that we have standing water under the floor there and that we should have floor dug in that area as well as where black flow valve is to have weeping tile installed
- one engineer (didn't see slab) I called said he would like to core a hole in the floor and observe for water to find out if table is rising/falling, etc
Diagnostic Comments on the Cracking Slab Observations Above - DF
So this basement floor slab is not structural, nor are the cracks a structural threat unless someone failed to make separate piers below any columns;
Your sketch shows that cracks in the slab appear related to not only one end of the building, but points in the slab where there are penetrations.
Often these patterns suggest that there was uneven compacting of fill below a floor, perhaps more of a water problem in that area, and that in a stressed floor slab cracks often originate at stress points or points of uneven structural unity, such as at an outside corner in the foundation wall footprint or at openings cut through the floor for pits such as a sump pit or a drain.
Generally basement floor slab crack patterns could be due to concrete slab shrinkage or floor slab settlement - but shrinkage occurs early in the slab life; settlement can occur later; Shrinkage cracks in a slab are discontinuous; settlement cracks are not, as the slab is actually breaking;
Shrinkage also won't produce a crack with the slab at different heights on either side of the crack;
So it sounds more as if you have soil settlement under the slab, or if the home were left un-heated, frost heaves.
If we've got settlement, sumps can contribute to settlement by undermining a slab (or worse, a footing or foundation wall) by slowly removing fine soil along with water that it pumps from under the slab (water should not be there - a drainage problem), but more likely this slab was also poured on loose, poorly-compacted fill.
Often fill is dumped at one end of a foundation and then leveled, sometimes just by hand, by a low grade worker. [This was my - DJF - first job in construction]. In those cases perhaps no one compacts the soil, it is just raked roughly flat before the slab is poured.
Furthermore, if the original grade was sloped and fill is being used to level up the foundation interior before the basement slab is poured, then there will be more total fill at one end of the floor than the other, making settlement and slab cracking more likely at that end.
The fix for this floor cracking can be costly if you have to break up, compact soil, and re pour; most people wait on that; there's also mud jacking - pumping hydraulic concrete mix under the slab, but you'd need to evaluate the soil and conditions under there first, and mud-jacking is not very appropriate if the floor slab has cracked and broken into many pieces.
Mud-jacking works best when the slab is mostly or entirely intact.
Re "one company believes all our problems due to sump pit being too shallow and not cutting in often enough " - that is nonsense; a deeper pit makes the sump cycle less often, sure, but the same volume of water gets pumped out;
Moving out more water or moving it out faster doesn't fix a settlement problem, it probably speeds it up; unless you were intercepting water and keeping it from under the slab in the first place;
I think you are going to need to make a hole or two, either by drilling or by breaking up the slab - I'd do it in the worst-cracked area - and see what we've got there. Or start breaking out the slab enough to see what is the condition of soil below the area of settlement.
If it's not a structural threat it's not so urgent; don't trip on the cracks;
See CONCRETE SLAB CRACK EVALUATION for more detailed guidance on slab crack diagnosis and repair.
Update on the Edmonton Floor Slab Cracking & Settlement: Diagnosis & Repair Steps Taken by the Owner
An Edmonton Canada property owner was kind enough to provide us with this update in May 2010:
Believe it or not, the more we looked into our heaving floor issue, we found that we were told by several individuals that Edmonton has actually been considered as being in drought-like conditions over the past three years?! As of this April our house is four years old.
One of the engineering firms we contacted suggested drilling holes in the slab and observing the water table under the slab but lost our confidence when they indicated that in the end, they’d still only be providing us with their educated guess as to what was happening
and after I asked what good it would even be to provide me with a “certified” report (as you know, engineers aren’t the cheap route, either), they indicated that water tables can change at any time, so this simply made us feel we’d be no further ahead than when we started.
Although it wasn’t our first choice, in March we had someone in to break up, compact soil, and re pour the north facing portion of the slab where it had been heaving.
Prior to starting this job, the company we enlisted even told us they wouldn’t be surprised if we had some cracked pipes
– they indicated they were finding a lot of this in new homes with problems similar to ours. When they jack hammered the floor they found the soil was damper than it should be, but there was no standing water and no cracked pipes.
They took out the sump pit, compacted the soil, drilled holes into the sump pit, put crushed rock in around the pit and ran weeping tile all along the north perimeter of the house where the slab had also been heaving and then they repoured.
Quite honestly, we still don’t know if we did the “right” thing but after all the people we had come by to look at our floor and provide their opinions, we somehow got the feeling that none of them really have the answer as to what’s happening.
Of course our hope is that this situation is rectified. However, yet another neighbour three doors down from us in the cul-de-sac is also experiencing horrible problems with his floor and foundation. And, just like the others in the area with issues such as his, they all appear to be two-story homes, while ours is a bi-level.
As a home owner I find it quite shocking and disheartening to learn that it’s the year 2010 and the house building doesn’t appear to have progressed very far in terms of technology, etc. yet this is the largest purchase a person will ever make!
Follow-up comments on the Heaving Floor Slab Case - DF
The observation that on breaking up the slab for inspection the contractor found that soil was damper than it should be suggests that either drought was not a direct cause in the floor settlement, or a cycling of dry and wet conditions was at fault, similar to the expansive clay soil problem that occurs below homes in other parts of North America such as areas of Colorado.
Case Report on Sinking Houses in New York State
In the Wappingers Falls, New York home shown in these photographs taken by D Friedman in 1999, significant ongoing cracking and movement was apparent in the building interior, including
- Diagonal cracks at windows and doors of 1/4" and greater in width
- Separation of basement concrete floor from partition walls of 1/2" and greater
- Sagging and settlement in basement floor slab
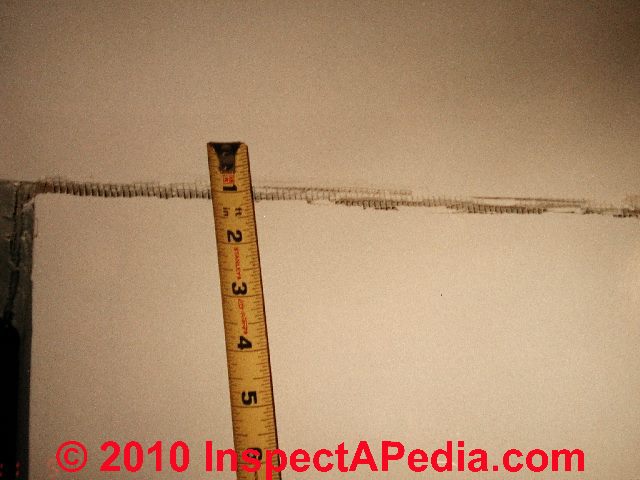
Further investigation into the history of the site indicated a condition that may have been the cause of this movement: the home had been constructed on poorly compacted fill over what had been a stream bed.
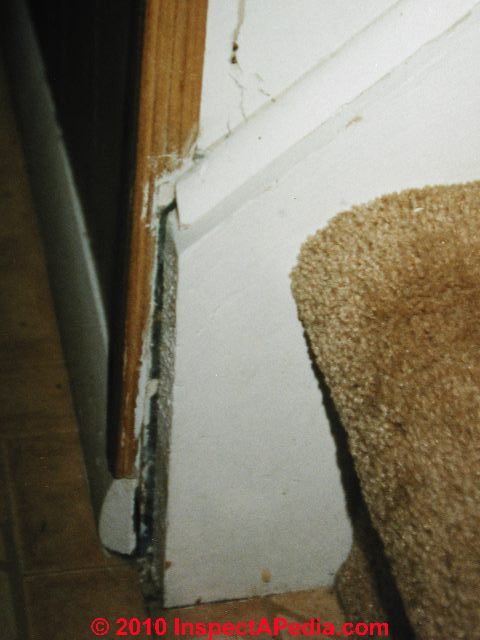
A second Hyde Park, New York house settlement case in the 1980's (est) was traced to construction of the home on what had been a landfill. By bad luck, a portion of the home's foundation was constructed on fill while the other half sat on more sound soils, leading to significant differential settlement.
Small "sinkholes" that occur in landfills as buried trash, tree stumps, or debris rot and settle can nonetheless be very dangerous, especially to children.
Repairs of that sinking home included an extravagant installation of a custom engineered steel frame and supporting piers.
Depending on the cause of house or foundation settlement, other more economical repair methods may be suitable such as the use of helical piers or mud-jacking (pumping grout below a settling concrete slab or walk or even a foundation wall).
Cesspool & Septic System Collapse Hazards
A question about sudden back yard cave in leads to warning of a cesspool collapse that can be fatal.
Earlier this evening, after a day of rainfall, our backyard caved in.
Currently there is a hole in the ground about 12x10ft and 6-7 feet in depth.
fter the initial collapse, there was some growth in the diameter but that appears to have stabilized. The closest edge is about 6-7 feet away from the actual house.
[Photo at left shows the New York "Whitstone sinkhole".]
See SINKHOLES in NEW YORK for details of this case and our advice on what to do about this sudden yard collapse in New York.
Watch out: Immediately rope off the area of any soil subsidence or suspected old septic tank or cesspool area, and mark it plainly as unsafe so that a wandering neighbor, adult or child, does not go near nor fall into this hole. It could be quite dangerous.
See CESSPOOL SAFETY WARNINGS for examples of potentially fatal cesspool collapse hazards.
Sink Hole & Related Engineering References
- Newton, J. G., 1987, Development of sinkholes resulting from man's activities in the eastern United States: US Geological Survey Circular 968, 54 p.
- Sinclair, W. C., 1982, Sinkhole development resulting from ground-water withdrawal in the Tampa Area, Florida: U.S. Geological Survey Water-Resources Investigations 81-50, 19 p.
- White, W. B., 1988, Geomorphology and Hydrology of Karst Terrains: Oxford University Press, New York, 464 p.
- Williams, J. H. and Vineyard, J. D., 1976, Geologic indicators of subsidence and collapse in karst terrain in Missouri: Presentation at the 55th Annual Meeting, Transportation Research Board, Washington, D.C.
- Barry F. Beck, A. J. (1999). Hydrogeology and Engineering Geology of Sinkholes and Karst. Rotterdam, Netherlands: A. A. Balkema.
- Tony Waltham, F. B. (2005). Sinkholes and Subsidence, Karst and Cavernous Rocks in Engineering and Construction. Chichester, United Kingdom: Praxis Publishing.
- Whitman D., G. T. (1999). Spatial Interrelationships Between Lake Elevations, Water Tables, and Sinkhole Occurence in Central Florida: A GIS Approach. Photogrammetric Engineering and Remote Sensing , 1169-1178.
- #3. Detecting Sinkholes with Geophysics, Enviroscan, Inc., Lancaster PA 717-396-8922 email@enviroscan.com www.enviroscan.com 2003
- Our recommended books about building & mechanical systems design, inspection, problem diagnosis, and repair, and about indoor environment and IAQ testing, diagnosis, and cleanup are at the InspectAPedia Bookstore. Also see our Book Reviews - InspectAPedia.
- Avongard FOUNDATION CRACK PROGRESS CHART [PDF] - structural crack monitoring
- Building Pathology, Deterioration, Diagnostics, and Intervention, Samuel Y. Harris, P.E., AIA, Esq., ISBN 0-471-33172-4, John Wiley & Sons, 2001 [General building science-DF] ISBN-10: 0471331724 ISBN-13: 978-0471331728
- Building Pathology: Principles and Practice, David Watt, Wiley-Blackwell; 2 edition (March 7, 2008) ISBN-10: 1405161035 ISBN-13: 978-1405161039
- Diagnosing & Repairing House Structure Problems, Edgar O. Seaquist, McGraw Hill, 1980 ISBN 0-07-056013-7 (obsolete, incomplete, missing most diagnosis steps, but very good reading; out of print but used copies are available at Amazon.com, and reprints are available from some inspection tool suppliers). Ed Seaquist was among the first speakers invited to a series of educational conferences organized by D Friedman for ASHI, the American Society of Home Inspectors, where the topic of inspecting the in-service condition of building structures was first addressed.
- Building Failures, Diagnosis & Avoidance, 2d Ed., W.H. Ransom, E.& F. Spon, New York, 1987 ISBN 0-419-14270-3
- Domestic Building Surveys, Andrew R. Williams, Kindle book, Amazon.com
- Defects and Deterioration in Buildings: A Practical Guide to the Science and Technology of Material Failure, Barry Richardson, Spon Press; 2d Ed (2001), ISBN-10: 041925210X, ISBN-13: 978-0419252108. Quoting:
A professional reference designed to assist surveyors, engineers, architects and contractors in diagnosing existing problems and avoiding them in new buildings. Fully revised and updated, this edition, in new clearer format, covers developments in building defects, and problems such as sick building syndrome. Well liked for its mixture of theory and practice the new edition will complement Hinks and Cook's student textbook on defects at the practitioner level. - Guide to Domestic Building Surveys, Jack Bower, Butterworth Architecture, London, 1988, ISBN 0-408-50000 X
- "Avoiding Foundation Failures," Robert Marshall, Journal of Light Construction, July, 1996 (Highly recommend this article-DF)
- "A Foundation for Unstable Soils," Harris Hyman, P.E., Journal of Light Construction, May 1995
- "Inspecting Block Foundations," Donald V. Cohen, P.E., ASHI Reporter, December 1998. This article in turn cites the Fine Homebuilding article noted below.
- "When Block Foundations go Bad," Fine Homebuilding, June/July 1998
...
...
Continue reading at SINKHOLES - IMMEDIATE SAFETY ACTIONS or select a topic from the closely-related articles below, or see the complete ARTICLE INDEX.
Or see SINKING BUILDING FAQs - questions & answers about settling or sinking buildings posted originally at this page
Or see these
Recommended Articles
- FOUNDATION REPAIR METHODS
- SEPTIC & CESSPOOL SAFETY
- SINKHOLES & SUBSIDENCES - home
- SOIL PROPERTIES & BUILDING FAILURES
Suggested citation for this web page
SINKING BUILDINGS at InspectApedia.com - online encyclopedia of building & environmental inspection, testing, diagnosis, repair, & problem prevention advice.
Or see this
INDEX to RELATED ARTICLES: ARTICLE INDEX to SINKHOLES
Or use the SEARCH BOX found below to Ask a Question or Search InspectApedia
Ask a Question or Search InspectApedia
Questions & answers or comments about diagnosing & troubleshooting building settlement or sinking structures.
Try the search box just below, or if you prefer, post a question or comment in the Comments box below and we will respond promptly.
Search the InspectApedia website
Note: appearance of your Comment below may be delayed: if your comment contains an image, photograph, web link, or text that looks to the software as if it might be a web link, your posting will appear after it has been approved by a moderator. Apologies for the delay.
Only one image can be added per comment but you can post as many comments, and therefore images, as you like.
You will not receive a notification when a response to your question has been posted.
Please bookmark this page to make it easy for you to check back for our response.
IF above you see "Comment Form is loading comments..." then COMMENT BOX - countable.ca / bawkbox.com IS NOT WORKING.
In any case you are welcome to send an email directly to us at InspectApedia.com at editor@inspectApedia.com
We'll reply to you directly. Please help us help you by noting, in your email, the URL of the InspectApedia page where you wanted to comment.
Citations & References
In addition to any citations in the article above, a full list is available on request.
- "A Hole in the Ground Erupts, to Estonia's Delight", New York Times, 9 December 2008 p. 10.
- History of water usage in Estonia: (5.7 MB PDF) jaagupi.parnu.ee/freshwater/doc/the_history_of_water_usage_systems_in_estonia.pdf
- Alaska sinking house investigation, K.R. - D.F. email discussion March 2010 - contributor's name and address unpublished for privacy
- "Quebec Family Dies as Home Vanishes Into Crater, in Reminder of Hidden Menace", Ian Austen, New York Times, 13 May 2010 p. A8. See http://www.nytimes.com/
- "Quick Clay", Wikipedia search 5/13/2010 - http://en.wikipedia.org/wiki/Quick_clay
- "Frost Heaving Forces in Leda Clay", Penner, E., Division of Building Research, National Research Council of Canada, Canadian Geotechnical Journal, NRC Research Press, 1970-2, Vol 7, No 1, PP 8-16, National Research Council of Canada, Accession number 1970-023601, Quoting from original source
The frost heaving forces developed under a 1 ft. (30.5 cm) diameter steel plate were measured in the field throughout one winter.
The steel plate was fixed at the ground surface with a rock-anchored reaction frame.
Heave gauges and thermocouples were installed at various depths to determine the position and temperature of the active heaving zone. The general trend was for the surface force to increase as the winter progressed.
When the frost line approached the maximum depth the force was in excess of 30,000 lb (13,608 KG).
Estimates of the heaving pressure at the frost line ranged from 7 to 12 psi (0.49 to 0.84 KG/cm) square during this period. The variation of surface heaving force was closely associated with weather conditions.
Warming trends resulting in a temperature increase of the frozen layer caused the forces to decline. - "Geoscape Ottowa-Gatineau Landslides", Canada Department of Natural Resources, original source http://geoscape.nrcan.gc.ca/ottawa/landslides_e.php - quoting from that source:
Leda clay slopes in the Ottawa valley are vulnerable to catastrophic landslides. More than 250 landslides, historical and ancient, large and small, have been identified within 60 km of Ottawa.
Some of these landslides caused deaths, injuries, and property damage, and their impact extended far beyond the site of the original failure. In spectacular flowslides, the sediment underlying large areas of flat land adjacent to unstable slopes liquefies.
The debris may flow up to several kilometres, damming rivers and causing flooding, siltation, and water-quality problems or damaging infrastructure. Geologists and geotechnical engineers can identify potential landslide areas, and appropriate land-use zoning and protective engineering works can reduce the risk to property and people.Deposits of Leda clay, a potentially unstable material, underlie extensive areas of the Ottawa-Gatineau region. Leda clay is composed of clay- and silt-sized particles of bedrock that were finely ground by glaciers and washed into the Champlain Sea.
As the particles settled through the salty water, they were attracted to one another and formed loose clusters that fell to the seafloor.
The resulting sediment had a loose but strong framework that was capable of retaining a large amount of water.
Following the retreat of the sea, the salts that originally contributed to the bonding of the particles were slowly removed (leached) by fresh water filtering through the ground. If sufficiently disturbed, the leached Leda clay, a weak but water-rich sediment, may liquefy and become a 'quick clay'.
Trigger disturbances include river erosion, increases in pore-water pressure (especially during periods of high rainfall or rapid snowmelt), earthquakes, and human activities such as excavation and construction.After an initial failure removes the stiffer, weathered crust, the sensitive clay liquefies and collapses, flowing away from the scar. Failures continue in a domino-like fashion, rapidly eating back into the flat land lying behind the failed slope.
The flowing mud may raft intact pieces of the stiffer surface material for great distances. - Kochanov, W. E., 1999, Sinkholes in Pennsylvania: Pennsylvania
Geological Survey, 4th ser., Educational Series 11, 33 p., 3rd printing April 2005, Pennsylvania Department of Conservation and Natural Resources / Bureau of Topographic and Geologic Survey, DCNR Educational Series 11, Pennsylvania Geological Survey, Fourth Series, Harrisburg,
1999 - web search 06/05/2010, original source: http://www.dcnr.state.pa.us/topogeo/hazards/es11.pdf - Quoting from the document introduction:
The first 18 pages of this booklet contain an explanation of how sinkholes develop. In order to tell the sinkhole story, it is important to discuss a number of related geologic disciplines. The words used to describe sinkholes and these disciplines may be a bit unfamiliar.
However, general explanations are given throughout the booklet to help clarify their meanings. Key words are printed in bold type for emphasis. The more important ones are defined in a Glossary that begins on page 29.
The remaining sections, starting with “Sinkholes in the Urban Environment” (page 18), deal with sinkholes and their impact on our environment. This includes recognition of subsidence features and sinkhole repair. - Thanks to reader Y.Z., Whitestone, NY for discussing a back yard collapse 4/1/2010
- Thanks to reader M.S., Edmonton, Alberta, for discussing a basement floor slab crack and settlement diagnosis and repair - 2010
- [1] Sarah Cervone, [web page] data from the APIRS database, Graphics by Ann Murray, Sara Reinhart and Vic Ramey, Vic Ramey is the editor. DEP review by Jeff Schardt and Judy Ludlow. The web page is a collaboration of the Center for Aquatic and Invasive Plants, University of Florida, and the Bureau of Invasive Plant Management, Florida Department of Environmental Protection contact: varamey@nersp.nerdc.ufl.edu [A primary resource for this article
- [2] Center for Cave and Karst Studies or the Kentucky Climate Center, both at Western Kentucky University
- Vanity Fair - web search 06/04/2010 http://www.vanityfair.com/online/daily/2010/06/what-caused-the-guatemala-sinkhole-and-why-is-it-so-round.html
- Virgina, Sinkholes, [on file as /vision/Sinkholes_Virginia_DME.pdf ] - , Virginia Division of Mineral Resources
- Virginia Department of Mines, Minerals and Energy, www.dmme.virginia.gov Virginia Department of Mines, Minerals and Energy Division of Mineral Resources 900 Natural Resources Drive, Suite 500 Charlottesville, VA 22903 Sales Office: (434) 951-6341 FAX : (434) 951-6365 Geologic Information: (434) 951-6342 http://www.dmme.virginia.gov/ divisionmineralresources.shtml - Web search 06/09/2010
- Wikipedia - web search 06/04/2010 - http://en.wikipedia.org/wiki/Guatemala_City
- "A Hole in the Ground Erupts, to Estonia's Delight", New York Times, 9 December 2008 p. 10.
- History of water usage in Estonia: (5.7 MB PDF) jaagupi.parnu.ee/freshwater/doc/the_history_of_water_usage_systems_in_estonia.pdf
- "Quebec Family Dies as Home Vanishes Into Crater, in Reminder of Hidden Menace", Ian Austen, New York Times, 13 May 2010 p. A8. See http://www.nytimes.com/
- "Quick Clay", Wikipedia search 5/13/2010 - http://en.wikipedia.org/wiki/Quick_clay
- Florida DEP - Department of Environmental Protection, & Florida Geological survey (http://www.dep.state.fl.us/geology/default.htm) on Florida sinkholes: Effects of Sinkholes on Water Conditions Hernando County, Florida, Brett Buff, GIS in Water Resources, 2008, Dr. David R. Maidment, Photos - Tom Scott, Florida Geographic Survey - Web Search 06/09/2010 - http://www.dep.state.fl.us/geology/geologictopics/jacksonsink.htm
and - http://www.dep.state.fl.us/geology/geologictopics/sinkhole.htm
also see
Lane, Ed, 1986, Karst in Florida: Florida Geological Survey Special Publication 29, 100 p. - Foundation Engineering Problems and Hazards in Karst Terranes, James P. Reger, Maryland Geological Survey, web search 06/05/2010, original source: http://www.mgs.md.gov/esic/fs/fs11.html
Maryland Geological Survey, 2300 St. Paul Street, Baltimore, MD 21218
- In addition to citations & references found in this article, see the research citations given at the end of the related articles found at our suggested
CONTINUE READING or RECOMMENDED ARTICLES.
- Carson, Dunlop & Associates Ltd., 120 Carlton Street Suite 407, Toronto ON M5A 4K2. Tel: (416) 964-9415 1-800-268-7070 Email: info@carsondunlop.com. Alan Carson is a past president of ASHI, the American Society of Home Inspectors.
Thanks to Alan Carson and Bob Dunlop, for permission for InspectAPedia to use text excerpts from The HOME REFERENCE BOOK - the Encyclopedia of Homes and to use illustrations from The ILLUSTRATED HOME .
Carson Dunlop Associates provides extensive home inspection education and report writing material. In gratitude we provide links to tsome Carson Dunlop Associates products and services.


