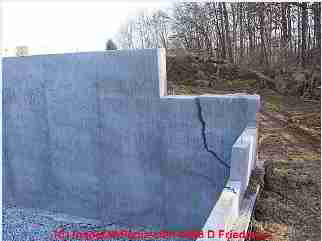 How to Distinguish Shrinkage, Expansion, & Settlement Cracks in Foundations
How to Distinguish Shrinkage, Expansion, & Settlement Cracks in Foundations
- POST a QUESTION or COMMENT about separating shrinkage cracks from expansion & settlement cracks in building foundations
Masonry structure crack types:
This section from the Foundation Crack Dictionary discusses in detail the process of distinguishing types foundation damage due to shrinkage, expansion, or settlement, for all types of masonry foundations: concrete, masonry block, wood, stone, pre-cast.
Foundation cracks and movement are discussed by type and location of foundation cracks, vertical foundation cracks, horizontal cracks, and diagonal foundation cracks, and shrinkage cracking.
Foundation cracks, which are signs of foundation damage, can mean very different things depending on the material from which a foundation is made, the location, size, and shape of the foundation crack, and other site observations.
InspectAPedia tolerates no conflicts of interest. We have no relationship with advertisers, products, or services discussed at this website.
- Daniel Friedman, Publisher/Editor/Author - See WHO ARE WE?
Types of Masonry Cracks: Distinguish Shrinkage, Expansion, and Settlement
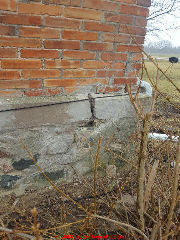 General Comments about foundation expansion or shrinkage
General Comments about foundation expansion or shrinkage
Our page top photo shows severe cracking in a newly set concrete foundation. Our reader-contributed photo shown here illustrates complex cracking, probably from frost heaves and settlement, in a foundation that uses a combination of dissimilar masonry materials: stone, concrete, and brick.
All three components are damaged.
[Click to enlarge any image]
Cracks will occur in masonry structures: Most solid materials may both expand and contract in response to temperature variations.
Solid materials may be cracked by pressure from loading.
Brick structures expand. In masonry foundations, bricks actually expand indefinitely, though probably at a decreasing rate. A long brick wall exposed to sunlight and cold weather and built without expansion joints will crack and fail.
Concrete block walls shrink but don't normally expand (below grade).
Masonry blocks may shrink and expand.
Poured concrete shrinks after pouring. Poured concrete shrinks during curing but may also expand or contract in response to moisture.
All of these materials respond to changes in moisture and temperature.
Determining when action is needed: All cracks need to be separated into those which are expected to require no further repair except possibly cosmetic (which can help future monitoring), those which merit ongoing monitoring for change and possibly signs of worsening conditions, and those which are so significant as to require repair.
Setting priority of action: Repair work needs to be identified with respect to urgency, ranging from immediate (risk of collapse or other unsafe conditions) and less urgent.
To the extent that the inspector can see the extent of movement and the potential for damage to a building, and to the extent that the inspector can make a reasonably confident guess about the cause of foundation damage or movement, s/he can estimate the chances of its continuance and thus help set a priority for further evaluation or repair, as well as setting the specifics of outside repairs to reduce further damage such as keeping water or vehicles away from the building.
Article Contents
- SHRINKAGE vs EXPANSION vs SETTLEMENT
- FOUNDATION SHRINKAGE - evidence, crack patterns, other evidence
- FOUNDATION EXPANSION - evidence, crack patterns, other signs
- FOUNDATION SETTLEMENT - evidence, crack patterns, other indications
Evidence of Foundation Shrinkage
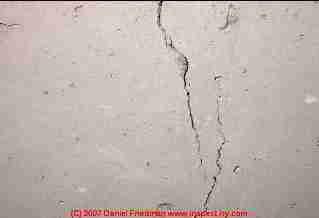
A variety of site conditions can lead to cracks in a concrete or other masonry foundation walls or floor slabs.
Speaking generally, foundations may be damaged and cracks may appear from innocent causes unlikely to affect the structure such as concrete shrinkage cracks, initial settlement, or from potentially more serious causes such as ongoing settlement, unusual pressures or loading, or from improper construction.
Identification of Shrinkage Cracks in Poured Concrete Foundations or Slabs
Shrinkage cracks in poured concrete are easily recognizable and can be distinguished from other types of cracks that occur later in the life of a foundation wall or floor slab.
Concrete shrinks as a natural process during its curing. You can see the shrinkage of even a perfect concrete floor slab with no visible cracks in its surface if it was poured inside of an existing foundation.
Notice the gap between the edges of the slab and the foundation wall? Notice the stains or concrete debris on the wall at the slab level? These indicate that at the time the slab was poured it was touching the wall. A poured concrete wall shrinks as well.
Concrete curing is a chemical reaction, not just "drying" or loss of water. But depending on the concrete mix, amount of water, portland, aggregate type, temperatures, humidity, groundwater, sun exposure, groundwater, and other conditions, the amount of shrinkage that will occur in concrete as it cures varies.
In any case, this concrete shrinkage process causes the concrete to develop internal stresses.
To relieve those stresses, unless control joints were included in the wall or floor slab design, the wall or floor is likely to crack in a classic "concrete shrinkage pattern" as the concrete cures.
Cracks in a poured concrete foundation which are diagonal or vertical and which are generally uniform in width, or which taper to an irregular hairline form and stop entirely, which are usually discontinuous in the crack's finest or hairline area (the crack "stops and starts" in the same area), are usually shrinkage cracks and should not be ongoing nor of structural significance, though they may invite water entry through the wall.
[See our article on POLYURETHANE FOAM INJECTION CRACK REPAIRS]
Shrinkage cracks in concrete range in length from a few inches to the entire height of the concrete wall, extending from wall top to bottom.
Concrete shrinkage cracks virtually always extend through the full thickness of the foundation wall, which means they can provide a ready path for water entry into the building.
Common areas for a shrinkage concrete crack to develop are under a basement window, above a doorway in the middle of a long wall or where the foundation "steps down." Shrinkage cracks also often occur near the middle of a large poured concrete wall [or floor] if no control joints were used. [Concrete control joints are very often omitted in residential construction.
Shrinkage cracks and how to recognize and diagnose them are discussed further
at
Evidence of Foundation Expansion
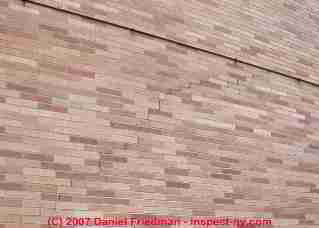 Brick, in particular, whether used in a foundation or as a building wall, expands over time and as moisture, temperature, and other conditions vary.
Dave Wickersheimer, P.E. and R.A., who is a masonry failures expert from the SHC, informs us that brick "grows" or expands
indefinitely.
Brick, in particular, whether used in a foundation or as a building wall, expands over time and as moisture, temperature, and other conditions vary.
Dave Wickersheimer, P.E. and R.A., who is a masonry failures expert from the SHC, informs us that brick "grows" or expands
indefinitely.
However if we exclude heating effects of sun exposure (discussed below), most brick expansion from its internal chemistry
probably occurs early in its life.
Thermal expansion of brick: Thermal expansion cracks in brick are often nearly vertical, maybe passing right through the bricks not just at the mortar joints, and tend to be near the building corners.
In any long brick wall, whether it's veneer or structural, if it's real brick, look for expansion cracks if the wall design did not include vertical expansion joints. Southern exposure, walls exposed to more sun, take more heat and may show more expansion due to the added thermal effects of sunshine.
Although it's natural state causes brick to expand or "grow" slowly in size continuously, more often, brick walls exposed above-grade are subject to more rapid and more significant heating gains from sunlight.
These brick walls may expand (when heated) and contract (when cooled) sufficiently to cause major damage if proper control joints are not used during construction. If you observe long expanses of brick masonry walls above grade and without expansion joints, look for expansion cracking. When caused by thermal expansion, brick walls may show most movement at the two ends of the wall most-exposed to sunlight.
The author, using a simple plumb line and measuring tape, has measured as much as 4" of expansion found at the top of a brick structure whose wall corners leaned out 4" over the wall bottom from this force over the height of a two story structural brick wall.
Brick masonry walls below-grade are of course not exposed to heating and expansion from sunlight, but instead are exposed to earth pressure (look for horizontal cracking), moisture gain, and in freezing climates, frost damage too.
Look for horizontal cracks in brick walls at or near the frost line, and look for stair-stepped cracks at corners of the building from frost heave or settlement.
We discuss and illustrate thermal expansion of brick walls in detail
at THERMAL EXPANSION CRACKS in BRICK.
Foundation Settlement: crack patterns, other evidence
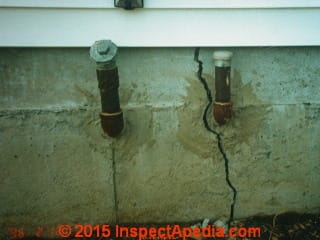
The photograph shows a significant settlement crack in a poured concrete foundation of a new (modular) home. This crack appeared first as a fine hairline crack. The owner monitored the crack as it expanded to a significant width over the ensuing year.
A combination of poor site preparation of soils below the building footings (un compacted fill), portions of footings sitting on bedrock, and nearby blasting led to differential settlement that produced this damage. We suspected that also some reinforcing steel may have been omitted from construction of the foundation wall.
A settlement crack is more likely to be wider at top than its bottom as the foundation "bends" over a single point (oras one section of footing tips downward from its neighbor), allowing differential settlement; it is possible for a settlement crack to appear fairly uniform however if a foundation breaks vertically and then pursues differential settlement.
Settlement cracks need to be separated into initial settlement due to construction or site factors and ongoing settlement due to site factors.
Settlement cracks are usually wider at the top of the crack, usually continuous, and may occur multiple times in a wall
- Direction of downwards movement: If you draw an imaginary line orthogonal (at a right angle to) the line of a diagonal foundation crack, usually the
line you've drawn points to the direction of downwards movement in the wall.
However a diagonal crack may also indicate upwards wall-lift such as by frost or expansive clay soils which are more active under one portion of a foundation wall than another. - Sink holes and foundation cracking: Settlement cracks may appear at the opposite end of a wall when a reinforced masonry foundation is settling due to presence of
a sinkhole (for example in Florida).
In this case the diagonal crack can fool the inspector if s/he looks for downwards movement at the corner closest to the crack. Instead, the main portion of the building can be sinking! This condition can be distinguished by observing or measuring the directions of floor or wall slope. - Multiple settlement cracks in walls: Multiple cracks of either type (settlement or lifting) may occur in a given area.
Usually settlement cracks are visible both outside and inside of the foundation wall if the wall material is exposed to view at all.
Watch out: To be used properly, this information must be combined with specific on-site observations at the particular building in order to form a reliable opinion about the condition of that building's foundation.
Anyone having concern regarding the structural stability, safety, or damage of a building, foundation or other components, should consult a qualified expert. [The photograph shows severe foundation damage discovered during construction of a new home.]
Basic Research on Types of Foundation Cracks
Research on Types of Cracks in Masonry Structures: Shrinkage, Expansion, Concrete, Concrete Block, Brick, Stone Foundations, Walls, Shear Walls
- Also seeReferences or Citations below
- Matsumura, Akira. "SHEAR STRENGTH of REINFORCED MASONRY WALLS" [PDF] In Proc., 9th World Conf. on Earthquake Engineering, vol. 7, pp. 121-126. 1988.
- Minaie, E., M. Mota, F. L. Moon, and A. A. Hamid. "In-plane behavior of partially grouted reinforced concrete masonry shear walls." Journal of Structural Engineering 136, no. 9 (2010): 1089-1097.
- NCMA, CRACK CONTROL IN CONCRETE MASONRY WALLS [PDF] TEK 10-1A Movement Control (2005), National Concrete Masonry Association, 13750 Sunrise Valley Drive, Herndon, Virginia 20171-4662 USA Website: www.ncma.org
source: AIA Continuing Education Series, http://alconcrete.org/wp-content/downloads/cworks-presentation-lee.pdf
Excerpt:
Cracks in buildings and building materials normally result from restrained movement.
This movement may originate within the material, as with volume changes due to moisture loss or aquisition, temperature expansion or contraction, or may result from movements of adjacent or supporting materials, such as deflection of beams or slabs.
In many cases, movement is inevitable and must be accommodated or controlled. - NCMA, MAINTENANCE of CONCRETE MASONRY WALLS [PDF] (2004) TEK 8-1A National Concrete Masonry Association, 13750 Sunrise Valley Drive, Herndon, Virginia 20171-4662 USA Website: www.ncma.org retrieved 2018/08/06, original source: http://www.ncma-br.org/pdfs/5/TEK%2008-01A.pdf
Excerpt: Once placed in a structure, concrete masonry units are subject to a variety of forces and stresses which, besides structural loads, include shrinkage stresses due to drying, temperature fluctuations, and carbonation (an irreversible reactionwith carbon dioxide in the atmosphere).
Although the net resulting shrinkage in a finished structure can vary considerably (for example, temperature movements can vary greatly with exposure and unit color, while drying shrinkage can be expected to be higher for units having a higher cement content), the combined effect of these shrinkage components could be sufficient to cause large tensile cracks in the masonry if proper precautions are not taken. Shrinkage cracking and crack control strategies are covered in more detail in TEK 10-1A, TEK 10-2B, and TEK 10-3 (ref. 1, 2, and 3).
The next leading cause of cracking in concrete masonry walls is differential settlement due to uneven support of the foundation. Due to the highly complicated and problematic nature of such cracks, the reader is encouraged to seek the aid of a qualified design professional for recommendation on corrective actions for differential settlement. - NCMA CRACK CONTROL INCONCRETE MASONRY WALLS [PDF] TEK 10-1A (2005) https://www.coursehero.com/file/16714458/10-1A/
Excerpt from Introduction:
Cracks in buildings and building materials normally result from restrained movement. This movement may originate within the material, as with volume changes due to moisture loss or aquisition, temperature expansion or contraction, or may result from movements of adjacent or supporting materials, such as deflection of beams or slabs.
In many cases, movement is inevitable and must be accommodated or controlled. Designing for effective crack control requires an understanding of the sources of stress which may cause cracking.
The article describes the following types of masonry cracking and cracking forces:
1. Shrinkage / restraint cracks
2. Differential movement cracks
3. Excssive deflection cracks (typically settlement)
4. Structural overload (shear loads, step cracking, or horizontal load, buckling bending cracks)
5. Differential settlement ( see shear loads as the step cracking patterns may look similar)
These crack types may occur in response to the following forces:
1. Drying shrinkage [or wetting expansion]
2. Temperature changes
3. Carbonation
4. Restraint [In my DF opinion this is a force that must combine with other forces to produce cracking] in respose to movement: differential, deflection, structural overload, settlement
- NCMA CONTROL JOINTS FOR CONCRETE MASONRY WALLS - EMPIRICAL METHOD [PDF] TEK 10-2C (2010) http://www.ncma-br.org/pdfs/38/TEK%2010-02C1.pdf
- NCMA CONCRETE BRICK & OTHER MASONRY VENEER CRACK CONTROL [PDF] TEK 10-4 (2001) http://www.ncma-br.org/pdfs/5/TEK%2010-04.pdf
This article notes important differences between traditional clay-based brick construction and concrete-brick construction. - NCMA, JOINT REINFORCEMENT FOR CONCRETE MASONRY TEK 12-B [PDF] (2005) https://masonryinfo.org/wp-content/uploads/2016/05/joint-reinforcement-for-concrete-masonry.original.pdf
- Shedid, Marwan T., Robert G. Drysdale, and Wael W. El-Dakhakhni. "Behavior of fully grouted reinforced concrete masonry shear walls failing in flexure: Experimental results." Journal of structural engineering 134, no. 11 (2008): 1754-1767.
Abstract: In this paper, the possibility of achieving a high level of ductility by flexural yielding in fully grouted reinforced concrete masonry shear walls is evaluated. Six full-scale walls were tested to failure under reversed cyclic lateral loading to investigate the effects of amount and distribution of vertical reinforcement and the level of axial compressive stress on the inelastic behavior and ductility.
Results showed that yielding of the outermost vertical bars extended to a height equivalent to half the wall length. Also, the top wall displacement (drift) at the onset of yielding of the vertical reinforcement was highly dependent on the amount of reinforcement, but only minimally affected by the level of axial compressive load. However, at maximum loads, the displacements were less sensitive to either the amount of vertical reinforcement or the level of axial compression.
Correspondingly, the displacement ductility was found to be very sensitive to the amount of vertical reinforcement, but was not dependent on the level of axial compression. In general, high levels of ductility and energy dissipation capabilities accompanied by relatively small strength degradation were observed for the test specimens.
Excerpt: the outermost grout columns, which were almost intact except for some vertical cracks Fig … With increased displacement, spalling of the face shell and grout cracking became more significant at the … Widening of the vertical crack in the grout column coincided with initial buckling …
...
Continue reading at FOUNDATION DAMAGE SEVERITY or select a topic from the closely-related articles below, or see the complete ARTICLE INDEX.
Or see these
Recommended Articles
- FOUNDATION CRACKS & DAMAGE GUIDE - home
- FOUNDATION CRACK DICTIONARY - home
- BLOCK FOUNDATION & WALL DEFECTS
- BRICK FOUNDATIONS & WALLS
- BULGE or LEAN MEASUREMENTS
- CONCRETE FOUNDATION, WALL, SLAB DEFECTS - home
- CONCRETE SLAB CRACK EVALUATION
- CONCRETE SHRINKAGE CRACKS
- CONTROL JOINT CRACKS in CONCRETE
- CRACK MONITORING METHODS
- DIAGONAL CRACKS in BLOCK FOUNDATIONS, WALLS
- DIAGONAL CRACKS in CONCRETE FOUNDATIONS, WALLS
- EARTHQUAKE DAMAGED FOUNDATIONS
- FLOOD DAMAGED FOUNDATIONS
- FOUNDATION DAMAGE by MATERIAL or INCLUSIONS
- FOUNDATION FAILURES by MOVEMENT TYPE - home
- FOUNDATION DAMAGE on SHALE
- FOUNDATION MOVEMENT ACTIVE vs. STATIC
- FOUNDATION SHRINKAGE vs EXPANSION vs SETTLEMENT
- FROST HEAVES, FOUNDATION, SLAB
- HORIZONTAL FOUNDATION CRACKS
- PYRRHOTITE INCLUSION CRACKING
- SHRINKAGE vs EXPANSION vs SETTLEMENT
- SINKHOLES & BUILDING DAMAGE
- THERMAL EXPANSION CRACKS in BRICK
- VERTICAL CRACKS in BLOCK WALLS
- VERTICAL FOUNDATION CRACKS
- FOUNDATION REPAIR METHODS for our catalog of Foundation Repair Methods - Examples of Typical Foundation Repairs for various types of foundation cracks, leaks, settlement, movement, or other failures
- POLYURETHANE FOAM INJECTION CRACK REPAIRS for details of the procedure for using polyurethane foam to seal foundation cracks.
- SEAL CONCRETE CRACKS, HOW TO
Suggested citation for this web page
FOUNDATION SHRINKAGE vs EXPANSION vs SETTLEMENT at InspectApedia.com - online encyclopedia of building & environmental inspection, testing, diagnosis, repair, & problem prevention advice.
Or see this
INDEX to RELATED ARTICLES: ARTICLE INDEX to BUILDING STRUCTURES
Or use the SEARCH BOX found below to Ask a Question or Search InspectApedia
Ask a Question or Search InspectApedia
Questions & answers or comments about separating shrinkage cracks from expansion & settlement cracks in building foundations.
Try the search box just below, or if you prefer, post a question or comment in the Comments box below and we will respond promptly.
Search the InspectApedia website
Note: appearance of your Comment below may be delayed: if your comment contains an image, photograph, web link, or text that looks to the software as if it might be a web link, your posting will appear after it has been approved by a moderator. Apologies for the delay.
Only one image can be added per comment but you can post as many comments, and therefore images, as you like.
You will not receive a notification when a response to your question has been posted.
Please bookmark this page to make it easy for you to check back for our response.
IF above you see "Comment Form is loading comments..." then COMMENT BOX - countable.ca / bawkbox.com IS NOT WORKING.
In any case you are welcome to send an email directly to us at InspectApedia.com at editor@inspectApedia.com
We'll reply to you directly. Please help us help you by noting, in your email, the URL of the InspectApedia page where you wanted to comment.
Citations & References
In addition to any citations in the article above, a full list is available on request.
- Sal Alfano - Editor, Journal of Light Construction*
- Thanks to Alan Carson, Carson Dunlop, Associates, Toronto, for technical critique and some of the foundation inspection photographs cited in these articles
- Terry Carson - ASHI
- Mark Cramer - ASHI
- JD Grewell, ASHI
- Duncan Hannay - ASHI, P.E. *
- Bob Klewitz, M.S.C.E., P.E. - ASHI
- Ken Kruger, P.E., AIA - ASHI
- Bob Peterson, Magnum Piering - 800-771-7437 - FL*
- Arlene Puentes, ASHI, October Home Inspections - (845) 216-7833 - Kingston NY
- Greg Robi, Magnum Piering - 800-822-7437 - National*
- Dave Rathbun, P.E. - Geotech Engineering - 904-622-2424 FL*
- Ed Seaquist, P.E., SIE Assoc. - 301-269-1450 - National
- Dave Wickersheimer, P.E. R.A. - IL, professor, school of structures division, UIUC - University of Illinois at Urbana-Champaign School of Architecture. Professor Wickersheimer specializes in structural failure investigation and repair for wood and masonry construction. * Mr. Wickersheimer's engineering consulting service can be contacted at HDC Wickersheimer Engineering Services. (3/2010)
- *These reviewers have not returned comment 6/95
Technical Edits, Changes, Amendments to This Document
- 06/07/2007 adding text, illustrations, content
- 9/23/2006 editing to clarify text and add content; Technical review (partial) by Arlene Puentes.
- 4/17/2006 editing to clarify text in several sections.
- 2/6/99 editing updates, soliciting additional reviews
- 2/3/99 Converted working text file to MSWord97 .doc and .htm files for easier review on Internet
- 6/26/95 text updates per comments from Al Carson, Terry Carson, Mark Cramer 6/16/95 text updates for Calgary July 1995
- cc's sent to reviewers
- 3/28/95 uploaded to ASHI's Internet site - asfoun01.txt
- 11/19/93 Ed Seaquist - telecon 11/19/93, likes, will write up one of our sections for my/our target of series of journal articles or a book.
- © Dan Friedman 1999, original 1992 All Rights Reserved -- foundation.htm
- Building Pathology, Deterioration, Diagnostics, and Intervention, Samuel Y. Harris, P.E., AIA, Esq., ISBN 0-471-33172-4, John Wiley & Sons, 2001 [General building science-DF] ISBN-10: 0471331724 ISBN-13: 978-0471331728
- Building Pathology: Principles and Practice, David Watt, Wiley-Blackwell; 2 edition (March 7, 2008) ISBN-10: 1405161035 ISBN-13: 978-1405161039
- Diagnosing & Repairing House Structure Problems, Edgar O. Seaquist, McGraw Hill, 1980 ISBN 0-07-056013-7 (obsolete, incomplete, missing most diagnosis steps, but very good reading; out of print but used copies are available at Amazon.com, and reprints are available from some inspection tool suppliers). Ed Seaquist was among the first speakers invited to a series of educational conferences organized by D Friedman for ASHI, the American Society of Home Inspectors, where the topic of inspecting the in-service condition of building structures was first addressed.
- Design of Wood Structures - ASD, Donald E. Breyer, Kenneth Fridley, Kelly Cobeen, David Pollock, McGraw Hill, 2003, ISBN-10: 0071379320, ISBN-13: 978-0071379328
This book is an update of a long-established text dating from at least 1988 (DJF); Quoting:
This book is gives a good grasp of seismic design for wood structures. Many of the examples especially near the end are good practice for the California PE Special Seismic Exam design questions. It gives a good grasp of how seismic forces move through a building and how to calculate those forces at various locations. THE CLASSIC TEXT ON WOOD DESIGN UPDATED TO INCLUDE THE LATEST CODES AND DATA. Reflects the most recent provisions of the 2003 International Building Code and 2001 National Design Specification for Wood Construction. Continuing the sterling standard set by earlier editions, this indispensable reference clearly explains the best wood design techniques for the safe handling of gravity and lateral loads. Carefully revised and updated to include the new 2003 International Building Code, ASCE 7-02 Minimum Design Loads for Buildings and Other Structures, the 2001 National Design Specification for Wood Construction, and the most recent Allowable Stress Design. - Building Failures, Diagnosis & Avoidance, 2d Ed., W.H. Ransom, E.& F. Spon, New York, 1987 ISBN 0-419-14270-3
- Domestic Building Surveys, Andrew R. Williams, Kindle book, Amazon.com
- Defects and Deterioration in Buildings: A Practical Guide to the Science and Technology of Material Failure, Barry Richardson, Spon Press; 2d Ed (2001), ISBN-10: 041925210X, ISBN-13: 978-0419252108. Quoting:
A professional reference designed to assist surveyors, engineers, architects and contractors in diagnosing existing problems and avoiding them in new buildings. Fully revised and updated, this edition, in new clearer format, covers developments in building defects, and problems such as sick building syndrome. Well liked for its mixture of theory and practice the new edition will complement Hinks and Cook's student textbook on defects at the practitioner level. - Guide to Domestic Building Surveys, Jack Bower, Butterworth Architecture, London, 1988, ISBN 0-408-50000 X
- "Avoiding Foundation Failures," Robert Marshall, Journal of Light Construction, July, 1996 (Highly recommend this article-DF)
- In addition to citations & references found in this article, see the research citations given at the end of the related articles found at our suggested
CONTINUE READING or RECOMMENDED ARTICLES.
- Carson, Dunlop & Associates Ltd., 120 Carlton Street Suite 407, Toronto ON M5A 4K2. Tel: (416) 964-9415 1-800-268-7070 Email: info@carsondunlop.com. Alan Carson is a past president of ASHI, the American Society of Home Inspectors.
Thanks to Alan Carson and Bob Dunlop, for permission for InspectAPedia to use text excerpts from The HOME REFERENCE BOOK - the Encyclopedia of Homes and to use illustrations from The ILLUSTRATED HOME .
Carson Dunlop Associates provides extensive home inspection education and report writing material. In gratitude we provide links to tsome Carson Dunlop Associates products and services.

