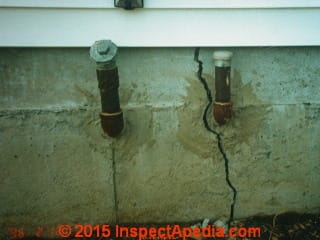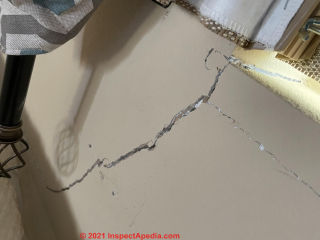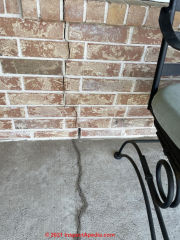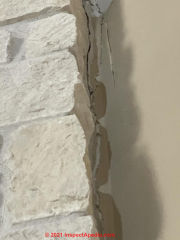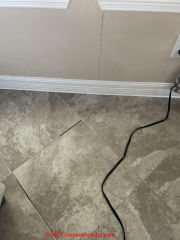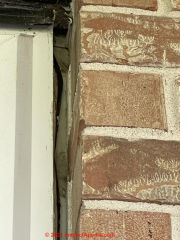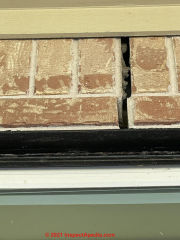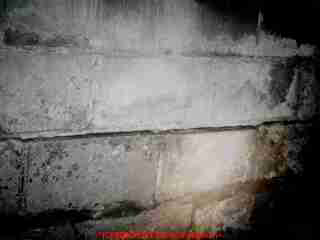 Detect, Diagnose, Evaluate & Repair Foundation Movement
Detect, Diagnose, Evaluate & Repair Foundation Movement
Buckles, Bulges, Bows, Cracks, Creep, Impact, Leaning or Settlement Damage
- POST a QUESTION or COMMENT about diagnosing different types of foundation movement: settlement, heaving, leaning, bulging, bowing, vertical or horizontal shifting.
Types of foundation movement:
This article discusses how to evaluate and diagnose foundation cracks and movement classified by the type of movement that is occurring: horizontal movement, vertical movement, bulging or bowing walls, leaning or tipping foundation walls, and other forms of foundation settlement or heaving.
This chapter of the "Foundation Crack Bible" discusses in detail the recognition of different types and causes of building foundation movement and foundation damage. We distinguish among vertical movement, horizontal movement, leaning, tipping, bending, differential and uniform settlement, earthquake and storm damage, and other foundation damage patterns.
InspectAPedia tolerates no conflicts of interest. We have no relationship with advertisers, products, or services discussed at this website.
- Daniel Friedman, Publisher/Editor/Author - See WHO ARE WE?
Guide to Types of Building Foundation Movement as an Aid to Foundation Damage Diagnosis & Repair
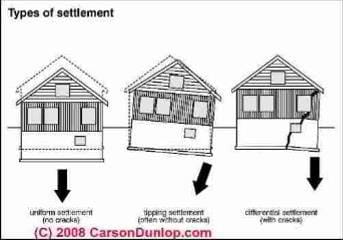
This article series describes how to recognize and diagnose various types of foundation failure or damage, such as foundation cracks, masonry foundation crack patterns, and moving, leaning, bulging, or bowing building foundation walls.
To be used properly, this information must be combined with specific on-site observations at the particular building in order to form a reliable opinion about the condition of that building's foundation.
Anyone having concern regarding the structural stability, safety, or damage of a building, foundation or other components, should consult a qualified expert.
Detailed articles on types of foundation movement are listed just below. The sketch is courtesy Carson Dunlop Associates
Strategy for Building Foundation or Floor or Slab Crack, Damage, or Movement Assessment
To understand the cause, effect, and remedy for all types of building foundation or masonry wall damage or movement we have categorized foundation damage into these broad categories:
- FOUNDATION FAILURES by MOVEMENT TYPE: is the movement active or not, how is the foundation moving: bulging, leaning, settling, etc. ?
- FOUNDATION FAILURES by TYPE & MATERIAL: how does damage show up in different types of foundation material & what are the implications for collapse risk or repair need?
- FOUNDATION CRACK DICTIONARY, what is the severity of foundation damage, what is its effect on the stability of the structure, and how urgently are foundation repairs needed?
- FOUNDATION REPAIR METHODS discusses alternative ways to fix a damaged foundation or floor slab crack or movement
Vertical Movement in Foundations & Walls
Vertical movement in foundations, in the most general cases, is caused by downwards movement of the wall or wall footings such as when a wall footing sinks in soft soil, or by an up and down movement of the wall or wall footings such as when a wall is disturbed by frost in a freezing climate or by expansive clay soils which expand or shrink as their water content increases or decreases.
- We discuss types of vertical foundation movement in detail at VERTICAL MOVEMENT IN FOUNDATIONS. Here are some classes of vertical foundation or building wall movement which we illustrate and discuss in more detail below:
- Differential foundation settlement:
one portion of a building foundation or wall moves up or down separately from its neighbor.
See Differential vs. Uniform Settlement Cracks.
Differential settlement will damage the foundation or wall by producing (usually vertical, possibly diagonal or stair stepped) cracks and other symptoms of wall movement. The large foundation crack in this poured concrete wall was caused by differential settlement in a new foundation wall. All of this movement occurred during the first 13 months after the home was built. - Uniform building settlement:
an entire building moves up or down together, causing little or no foundation cracking or damage, though there could be important damage to mechanical connections to the building and even dangerous gas line leaks. - Building tipping or leaning: an entire building tips or leans out of level.
For a detailed discussion of the diagnosis of specific crack patterns caused by wall bulging and leaning in masonry foundations, and
see FOUNDATION BULGE or LEAN MEASUREMENTS - Vertical shrinkage cracks in foundation walls:
If a vertical crack is fairly uniform in width we pose that it was produced either by a non-sloping vertical settlement of one section of the footing or foundation wall, or the crack was produced by shrinkage (in some wall materials like concrete) not by vertical movement at all. We discuss the types of crack or movement patterns produced by shrinkage, expansion, and settlement further a
t SHRINKAGE vs EXPANSION vs SETTLEMENT. - Earthquake or Storm Damage to Buildings: can cause complex building movement in multiple directions, as we illustrate at Foundation Movement due to Earthquake.
Horizontal Movement in Foundations & Masonry Building Walls
Horizontal movement in building foundations or walls is generally caused by an external lateral or "sideways" force applied to some portion of the wall. Depending on the construction materials used and the strength of a foundation wall, a force applied to the wall can cause it to move in any of several ways which we discuss in detail at HORIZONTAL MOVEMENT IN FOUNDATIONS.
- Bulging foundation wall movement:
the wall may bend or "bulge", tending to bulge away from the force (usually inwards into the building from earth, water, or frost pressure), with the greatest amount of inwards movement at or near the point of greatest pressure or force being applied. - Leaning foundation wall movement:
the wall may lean away from the force being applied (usually into the building from the same forces listed above). - Shifting or creeping foundation wall movement:
a foundation wall, or portions of it, may remain close to vertical, without leaning or bulging, but forces applied to the wall may cause the entire wall (or a portion of it) to move horizontally. We see horizontal shift or creep occurring in several cases: - Complex foundation wall movement:
most of the drawings we see at seminars on foundation damage or used by companies offering foundation repair products are clear and helpful for understanding the concept of foundation damage and movement, but often they do not describe what we actually find in the field.
Combinations of Foundation Wall Movement, Horizontal & Vertical Crack Patterns Occurring Together
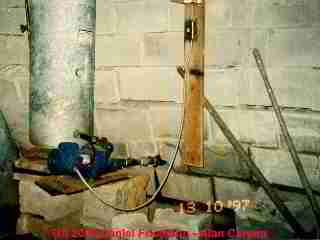 We discuss the inspection and analysis of foundation damage which shows a combination of different movement directions, forces, or crack patterns in detail
We discuss the inspection and analysis of foundation damage which shows a combination of different movement directions, forces, or crack patterns in detail
at COMBINATIONS OF FOUNDATION MOVEMENT
including the following examples of combination foundation damage:
- Step cracks combined with bulging walls
- Combinations of foundation wall movement during foundation collapse
- Combinations of foundation wall movement due to earthquake, flood, impact, or explosion
- Step cracks combined with leaning foundation walls
How to distinguish between a "bulged" foundation wall and a "leaning" foundation wall, and why we care
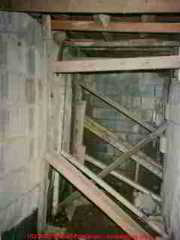 Understanding the location and pattern of
foundation wall cracking or movement may help us diagnose its cause and thus may help us understand what actions
are needed to stop further foundation movement.
Understanding the location and pattern of
foundation wall cracking or movement may help us diagnose its cause and thus may help us understand what actions
are needed to stop further foundation movement.
We discuss how and why we make this distinction between bulging and leaning foundations in detail at BULGED vs. LEANING FOUNDATIONS.
Even a concrete wall which is bulged is likely to be cracked horizontally, though perhaps not in such a straight line.
But a bulged reinforced concrete wall would be very rare unless perhaps the concrete wall bulged, or its forms bulged, during the time that the concrete was being poured and was still wet.
It's more likely that a reinforced concrete wall will be caused to lean or to shift horizontally while a masonry unit wall or stone wall is likely to be bulged and cracked by the same external forces.
...
Reader Comments, Questions & Answers About The Article Above
Below you will find questions and answers previously posted on this page at its page bottom reader comment box.
Reader Q&A - also see RECOMMENDED ARTICLES & FAQs
On 2021-04-21 by (mod) - severe settlement of heaving of foundation damages walls, tile floors, brick veneers
@Jen,
Watch out: It looks like you've got some important settlement going on - that needs diagnosis as to cause - something that needs an onsite expert.
But significant movement in a building risks separation of framing members or foundation damage that in the most-extreme case can lead to sudden catastrophic collapse.
This is NOT "normal settlement" - as you say you were told.
From just photos one cannot say what is the cause (examples are frost heaves, expansive clay soils, water spilling around foundation, earthquake damage, improper foundation footing construction) but that is a significant amount of cracking.
Some of your photos also show significant cracking in what appears to be a brick veneer wall; that sort of damage can lead to a sudden collapse of the veneer wall, damaging what ever is below.
Also see BRICK VENEER WALL LOOSE, BULGED
Keep away from any high brick veneer walls where such a collapse could cause injury or damage.
On 2021-04-21 by Jen
The tiles are cracking and hollow if tapped in a straight line from front of house to back, up the walls both vertically and horizontal extending to ceiling. And outside
Any suggestions are welcomed please see photos from (Jen) me.
My home is eight years old I am the original homeowner I have been experiencing foundation issues ever since purchasing the home I believe there is a lateral movement in the foundation I have a slab w/ spring joint foundation no basement l(Texas) my warranty is 10 yr however builder came out over 8x & claims “normal settling” how do I fix it?
The Comment Box would only let me post 1 photo at a time, so here are more
On 2019-08-02 - by (mod) -
Thank you for an interesting question; regrettably, I don't have an answer. Perhaps you can post a photo and we can understand more detail.
For example "the brick porch" could be anything of a wide range of weights, construction methods, and methods of attachment to the building, and the soil around and under the piers varies as well.
I don't have a clear image of what comprises your brick porch, nor conditions before the piers were added.
We discuss foundation repairs of this type at VERTICAL FOUNDATION MOVEMENT REPAIRS inspectapedia.com/structure/Vertical_Foundation_Movement_Repair.php
But you'll see that no one has provided a table of interpretation of pressures as the installation conditions vary significantly.f
Ask your installer how they computed the required number, type, and placement of the piers and how they measured their resulting pressure. Let me know what you're told, attach some photos, and we can comment further.
At the very least you'd be alert for further signs of porch settlement; that will be an unambiguous answer to your question.
On 2019-08-02 by Ahlon
When 3 push piers are installed around a brick porch and 5,000 pressure is used but very little lift is achieved, does that mean the corner of the porch was stable?
Question: does 5000 psi pressure and little lift mean the building porch being lifted was stable?
2019/08/02 Ahlon said:
When 3 push piers are installed around a brick porch and 5,000 pressure is used but very little lift is achieved, does that mean the corner of the porch was stable?
This Q&A were posted originally
at FOUNDATION FAILURES by MOVEMENT TYPE
Reply:
Thank you for an interesting question; regrettably, I don't have an answer. Perhaps you can post a photo and we can understand more detail.
For example "the brick porch" could be anything of a wide range of weights, construction methods, and methods of attachment to the building, and the soil around and under the piers varies as well.
I don't have a clear image of what comprises your brick porch, nor conditions before the piers were added.
We discuss foundation repairs of this type at VERTICAL FOUNDATION MOVEMENT REPAIRS inspectapedia.com/structure/Vertical_Foundation_Movement_Repair.php
But you'll see that no one has provided a table of interpretation of pressures as the installation conditions vary significantly.f
Ask your installer how they computed the required number, type, and placement of the piers and how they measured their resulting pressure. Let me know what you're told, attach some photos, and we can comment further.
At the very least you'd be alert for further signs of porch settlement; that will be an unambiguous answer to your question.
On 2019-07-18 by (mod) - Foundation had some movement, the inspector is unable to determine if further movement is likely
No one with any sense can tell you to buy or not buy a house based on a brief e text nor even from a warning about a specific condition at the house.
Even if repairs are needed if the price reflects it and your willing to go to the trouble it could be a reasonable house for you. The home inspector didn't give a clear answer. Seems to me he could have at least told you whether he thought there was a risk of a significant expense.
In any case what he left you with his having to hire someone else. Find a local Foundation engineer or masonry contractor and have them evaluate it and let me know what you're told. Photos?
On 2019-07-18 by Bassman
Here is what the home inspector wrote. How worried should I be? " Foundation had some movement, the inspector is unable to determine if further movement is likely. Homeowner repairs do not appear adequate. Recommend further evaluation by a qualified contractor. Should I buy this house?
On 2018-07-28 by Anonymous
Don't settle - run from this construction and community!
On 2018-05-06 by (mod) -
That's really doesn't look like very good foundation work does it. I would not want to be the framer.
On 2018-05-06 by Karthik
I am buying a home in a new construction community and the construction started about a month ago. Following are the problems in the foundation walls.
1. multiple diagonal cracks in one wall
2. Slightly bent foundation wall
3. Big crack on the rear foundation wall.
Are these agreeable? I contacted the builder and they are saying these are nothing and we will add steel and epoxy these cracks.
IMAGE LOST by older version of Comments code - now fixed. Please re-post the image if you can. Sorry. Mod.
On 2017-10-30 by ashikr695@gmail.com
@ashikr695@gmail.com,
4 storied residential building tripping settlement 3.5" in Bangladesh.
On 2017-10-30 0 by ashikr695@gmail.com
tripping settlement of 3.5" in Bangladesh.
...
Continue reading at FOUNDATION MOVEMENT ACTIVE vs. STATIC or select a topic from the closely-related articles below, or see the complete ARTICLE INDEX.
Or see these
Foundation Damage Articles
- BLOCK FOUNDATION & WALL DEFECTS - home
- BRICK FOUNDATIONS & WALLS - home
- CONCRETE FOUNDATION, WALL, SLAB DEFECTS - home
- FOUNDATION CRACK DICTIONARY
- FOUNDATION CRACKS & DAMAGE GUIDE - home
- FOUNDATION CRACK DICTIONARY - crack patterns
- FOUNDATION DAMAGE SEVERITY how much foundation movement is likely to be a concern?
- FOUNDATION FAILURES by MOVEMENT TYPE - home
- FOUNDATION FAILURES by TYPE & MATERIAL - home
- FOUNDATION MOVEMENT ACTIVE vs. STATIC which helps determine if the foundation movement is ongoing,
- FOUNDATION REPAIR METHODS - home
- STRUCTURAL INSPECTIONS & DEFECTS - home
Suggested citation for this web page
FOUNDATION FAILURES by MOVEMENT TYPE at InspectApedia.com - online encyclopedia of building & environmental inspection, testing, diagnosis, repair, & problem prevention advice.
Or see this
INDEX to RELATED ARTICLES: ARTICLE INDEX to BUILDING STRUCTURES
Or use the SEARCH BOX found below to Ask a Question or Search InspectApedia
Ask a Question or Search InspectApedia
Try the search box just below, or if you prefer, post a question or comment in the Comments box below and we will respond promptly.
Search the InspectApedia website
Note: appearance of your Comment below may be delayed: if your comment contains an image, photograph, web link, or text that looks to the software as if it might be a web link, your posting will appear after it has been approved by a moderator. Apologies for the delay.
Only one image can be added per comment but you can post as many comments, and therefore images, as you like.
You will not receive a notification when a response to your question has been posted.
Please bookmark this page to make it easy for you to check back for our response.
IF above you see "Comment Form is loading comments..." then COMMENT BOX - countable.ca / bawkbox.com IS NOT WORKING.
In any case you are welcome to send an email directly to us at InspectApedia.com at editor@inspectApedia.com
We'll reply to you directly. Please help us help you by noting, in your email, the URL of the InspectApedia page where you wanted to comment.
Citations & References
In addition to any citations in the article above, a full list is available on request.
- "Concrete Slab Finishes and the Use of the F-number System", Matthew Stuart, P.E., S.E., F.ASCE, online course at www.pdhonline.org/courses/s130/s130.htm
- Sal Alfano - Editor, Journal of Light Construction*
- Thanks to Alan Carson, Carson Dunlop, Associates, Toronto, for technical critique and some of the foundation inspection photographs cited in these articles.
- Mark Cramer Inspection Services Mark Cramer, Tampa Florida, Mr. Cramer is a past president of ASHI, the American Society of Home Inspectors and is a Florida home inspector and home inspection educator. Mr. Cramer serves on the ASHI Home Inspection Standards. Contact Mark Cramer at: 727-595-4211 mark@BestTampaInspector.com
- John Cranor [Website: /www.house-whisperer.com ] is an ASHI member and a home inspector (The House Whisperer) is located in Glen Allen, VA 23060. He is also a contributor to InspectApedia.com in several technical areas such as plumbing and appliances (dryer vents). Contact Mr. Cranor at 804-873-8534 or by Email: johncranor@verizon.net
- A.B. ChanceFoundation repair systems, helical piers, foundation repairs www.abchance.com
- Dwyer of Florida, supplier of Helical Piles, foundation repair, and concrete restoration in Florida, exclusive dealer for Magnum piering. This company provides helical piles, foundation settlement repair, concrete restoration, shotcrete, pressure grouting, and slabjacking for residential and commercial buildings. 1-866-900-PIER www.dwyerflorida.com
- Terry Carson - ASHI
- Mark Cramer - ASHI
- JD Grewell, ASHI
- Duncan Hannay - ASHI, P.E. *
- Bob Klewitz, M.S.C.E., P.E. - ASHI
- Ken Kruger, P.E., AIA - ASHI
- Aaron Kuertz aaronk@appliedtechnologies.com, with Applied Technologies regarding polyurethane foam sealant as other foundation crack repair product - 05/30/2007
- Bob Peterson, Magnum Piering - 800-771-7437 - FL*
- Arlene Puentes, ASHI, October Home Inspections - (845) 216-7833 - Kingston NY
- Greg Robi, Magnum Piering - 800-822-7437 - National*
- Dave Rathbun, P.E. - Geotech Engineering - 904-622-2424 FL*
- Ed Seaquist, P.E., SIE Assoc. - 301-269-1450 - National
- Dave Wickersheimer, P.E. R.A. - IL, professor, school of structures division, UIUC - University of Illinois at Urbana-Champaign School of Architecture. Professor Wickersheimer specializes in structural failure investigation and repair for wood and masonry construction. * Mr. Wickersheimer's engineering consulting service can be contacted at HDC Wickersheimer Engineering Services. (3/2010)
- *These reviewers have not returned comment 6/95
- Masonry structures: The Masonry House, Home Inspection of a Masonry Building & Systems, Stephen Showalter (director, actor), DVD, Quoting:
Movie Guide Experienced home inspectors and new home inspectors alike are sure to learn invaluable tips in this release designed to take viewers step-by-step through the home inspection process. In addition to being the former president of the National Association of Home Inspectors (NAHI), a longstanding member of the NAHI, the American Society of Home Inspectors (ASHI), and the Environmental Standard Organization (IESO), host Stephen Showalter has performed over 8000 building inspections - including environmental assessments. Now, the founder of a national home inspection school and inspection training curriculum shares his extensive experience in the inspection industry with everyday viewers looking to learn more about the process of evaluating homes. Topics covered in this release include: evaluation of masonry walls; detection of spalling from rebar failure; inspection of air conditioning systems; grounds and landscaping; electric systems and panel; plumbing supply and distribution; plumbing fixtures; electric furnaces; appliances; evaluation of electric water heaters; and safety techniques. Jason Buchanan --Jason Buchanan, All Movie Review - Best Practices Guide to Residential Construction, by Steven Bliss. John Wiley & Sons, 2006. ISBN-10: 0471648361, ISBN-13: 978-0471648369, Hardcover: 320 pages, available from Amazon.com and also Wiley.com. See our book review of this publication.
- Decks and Porches, the JLC Guide to, Best Practices for Outdoor Spaces, Steve Bliss (Editor), The Journal of Light Construction, Williston VT, 2010 ISBN 10: 1-928580-42-4, ISBN 13: 978-1-928580-42-3, available from Amazon.com
- The Journal of Light Construction has generously given reprint permission to InspectAPedia.com for certain articles found at this website. All rights and contents to those materials are ©Journal of Light Construction and may not be reproduced in any form.
- Appliances and Home Electronics, - energy savings, U.S. Department of Energy
- Avongard FOUNDATION CRACK PROGRESS CHART [PDF] - structural crack monitoring
- BASEMENT MOISTURE CONTROL [PDF] U.S. Department of Energy
- Building Pathology, Deterioration, Diagnostics, and Intervention, Samuel Y. Harris, P.E., AIA, Esq., ISBN 0-471-33172-4, John Wiley & Sons, 2001 [General building science-DF] ISBN-10: 0471331724 ISBN-13: 978-0471331728
- Building Pathology: Principles and Practice, David Watt, Wiley-Blackwell; 2 edition (March 7, 2008) ISBN-10: 1405161035 ISBN-13: 978-1405161039
- The Circular Staircase, Mary Roberts Rinehart
- Construction Drawings and Details, Rosemary Kilmer
- CRAWL SPACE MOISTURE CONTROL [PDF] U.S. Department of Energy
- Diagnosing & Repairing House Structure Problems, Edgar O. Seaquist, McGraw Hill, 1980 ISBN 0-07-056013-7 (obsolete, incomplete, missing most diagnosis steps, but very good reading; out of print but used copies are available at Amazon.com, and reprints are available from some inspection tool suppliers). Ed Seaquist was among the first speakers invited to a series of educational conferences organized by D Friedman for ASHI, the American Society of Home Inspectors, where the topic of inspecting the in-service condition of building structures was first addressed.
- Design of Wood Structures - ASD, Donald E. Breyer, Kenneth Fridley, Kelly Cobeen, David Pollock, McGraw Hill, 2003, ISBN-10: 0071379320, ISBN-13: 978-0071379328
This book is an update of a long-established text dating from at least 1988 (DJF); Quoting:
This book is gives a good grasp of seismic design for wood structures. Many of the examples especially near the end are good practice for the California PE Special Seismic Exam design questions. It gives a good grasp of how seismic forces move through a building and how to calculate those forces at various locations. THE CLASSIC TEXT ON WOOD DESIGN UPDATED TO INCLUDE THE LATEST CODES AND DATA. Reflects the most recent provisions of the 2003 International Building Code and 2001 National Design Specification for Wood Construction. Continuing the sterling standard set by earlier editions, this indispensable reference clearly explains the best wood design techniques for the safe handling of gravity and lateral loads. Carefully revised and updated to include the new 2003 International Building Code, ASCE 7-02 Minimum Design Loads for Buildings and Other Structures, the 2001 National Design Specification for Wood Construction, and the most recent Allowable Stress Design. - Building Failures, Diagnosis & Avoidance, 2d Ed., W.H. Ransom, E.& F. Spon, New York, 1987 ISBN 0-419-14270-3
- Domestic Building Surveys, Andrew R. Williams, Kindle book, Amazon.com
- Defects and Deterioration in Buildings: A Practical Guide to the Science and Technology of Material Failure, Barry Richardson, Spon Press; 2d Ed (2001), ISBN-10: 041925210X, ISBN-13: 978-0419252108. Quoting:
A professional reference designed to assist surveyors, engineers, architects and contractors in diagnosing existing problems and avoiding them in new buildings. Fully revised and updated, this edition, in new clearer format, covers developments in building defects, and problems such as sick building syndrome. Well liked for its mixture of theory and practice the new edition will complement Hinks and Cook's student textbook on defects at the practitioner level. - Guide to Domestic Building Surveys, Jack Bower, Butterworth Architecture, London, 1988, ISBN 0-408-50000 X
- "Avoiding Foundation Failures," Robert Marshall, Journal of Light Construction, July, 1996 (Highly recommend this article-DF)
- "A Foundation for Unstable Soils," Harris Hyman, P.E., Journal of Light Construction, May 1995
- "Backfilling Basics," Buck Bartley, Journal of Light Construction, October 1994
- "Inspecting Block Foundations," Donald V. Cohen, P.E., ASHI Reporter, December 1998. This article in turn cites the Fine Homebuilding article noted below.
- "When Block Foundations go Bad," Fine Homebuilding, June/July 1998
- Energy Recover Ventilation Systems for Buildings, U.S. Department of Energy
- Energy Savings Methods: Whole House Systems Approach, U.S. Department of Energy
- Historic Preservation Technology: A Primer, Robert A. Young, Wiley (March 21, 2008) ISBN-10: 0471788368 ISBN-13: 978-0471788362
- LOG HOMES: MINIMIZING AIR LEAKAGE [PDF] U.S. Department of Energy
- Log Homes: Controlling Moisture in Log Homes, U.S. Department of Energy
- Log Homes: Log Home Design, U.S. Department of Energy
- MOISTURE CONTROL in BUILDINGS [PDF] U.S. Department of Energy
- MOISTURE CONTROL in WALLS [PDF] U.S. Department of Energy
- Quality Standards for the Professional Remodeling Industry, National Association of Home Builders Remodelers Council, NAHB Research Foundation, 1987.
- Quality Standards for the Professional Remodeler, N.U. Ahmed, # Home Builder Pr (February 1991), ISBN-10: 0867183594, ISBN-13: 978-0867183597
- Natural Ventilation for Buildings, U.S. Department of Energy
- Spot Ventilation for houses, U.S. Department of Energy
- Slab on Grade Foundation Moisture and Air Leakage, U.S. Department of Energy
- Straw Bale Home Design, U.S. Department of Energy provides information on strawbale home construction - original source at http://www.energysavers.gov/your_home/designing_remodeling/index.cfm/mytopic=10350
- More Straw Bale Building: A Complete Guide to Designing and Building with Straw (Mother Earth News Wiser Living Series), Chris Magwood, Peter Mack, New Society Publishers (February 1, 2005), ISBN-10: 0865715181 ISBN-13: 978-0865715189 - Quoting:
Straw bale houses are easy to build, affordable, super energy efficient, environmentally friendly, attractive, and can be designed to match the builder’s personal space needs, esthetics and budget. Despite mushrooming interest in the technique, however, most straw bale books focus on “selling” the dream of straw bale building, but don’t adequately address the most critical issues faced by bale house builders. Moreover, since many developments in this field are recent, few books are completely up to date with the latest techniques.
More Straw Bale Building is designed to fill this gap. A completely rewritten edition of the 20,000-copy best--selling original, it leads the potential builder through the entire process of building a bale structure, tackling all the practical issues: finding and choosing bales; developing sound building plans; roofing; electrical, plumbing, and heating systems; building code compliance; and special concerns for builders in northern climates. - VAPOR BARRIERS or VAPOR DIFFUSION RETARDERS [PDF] U.S. DOE - how vapor barriers work, types of vapor diffusion barriers, installing vapor barrier
- VENTILATION for ENERGY-EFFICIENT BUILDINGS [PDF] Purpose of ventilation, ventilateion strategies, etc.
- In addition to citations & references found in this article, see the research citations given at the end of the related articles found at our suggested
CONTINUE READING or RECOMMENDED ARTICLES.
- Carson, Dunlop & Associates Ltd., 120 Carlton Street Suite 407, Toronto ON M5A 4K2. Tel: (416) 964-9415 1-800-268-7070 Email: info@carsondunlop.com. Alan Carson is a past president of ASHI, the American Society of Home Inspectors.
Thanks to Alan Carson and Bob Dunlop, for permission for InspectAPedia to use text excerpts from The HOME REFERENCE BOOK - the Encyclopedia of Homes and to use illustrations from The ILLUSTRATED HOME .
Carson Dunlop Associates provides extensive home inspection education and report writing material. In gratitude we provide links to tsome Carson Dunlop Associates products and services.


