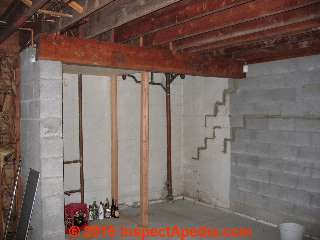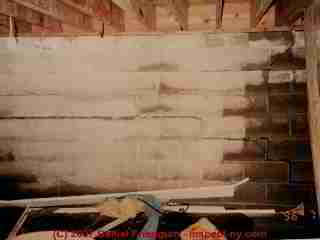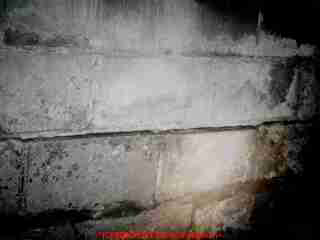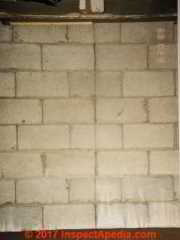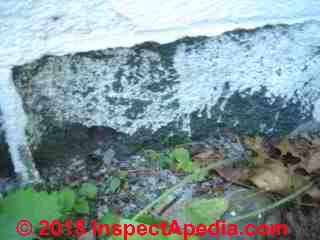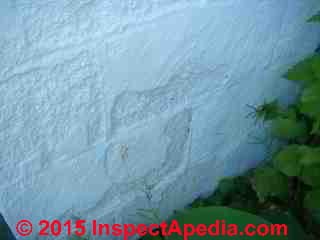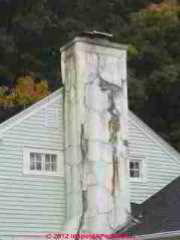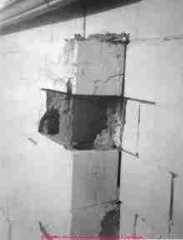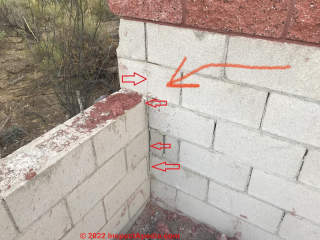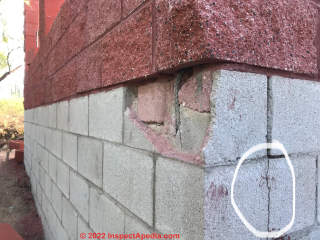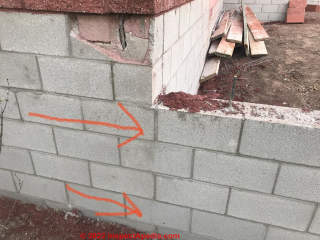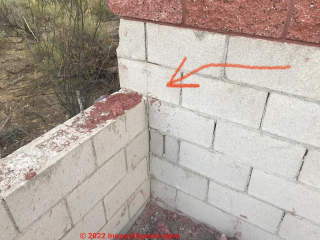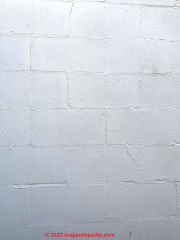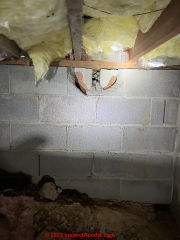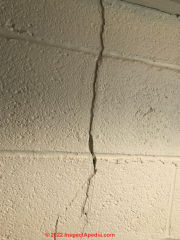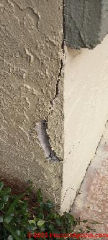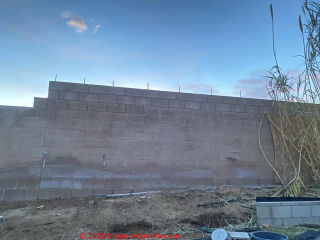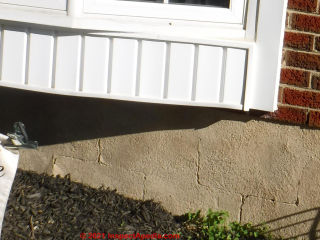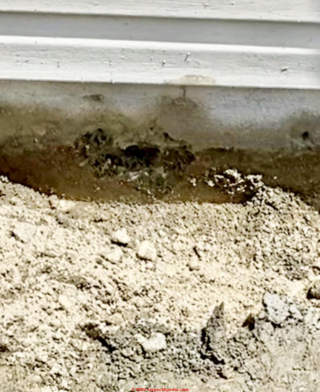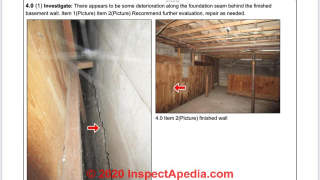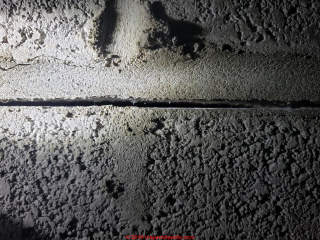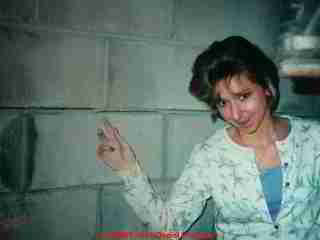 Cracks in Block Foundation Walls
Cracks in Block Foundation Walls
Crack detection & crack evaluation
- POST a QUESTION or COMMENT about damaged concrete block foundations: causes, crack & movement patterns, diagnosis, repair, inspection procedures
Damaged masonry block foundations & walls:
How to Inspect & Diagnose Concrete Block Foundation Cracks, Leans, Bows, Settlement.
This article explains concrete block or "cinder block" or concrete masonry unit (CMU) foundation inspection procedures and the diagnosis of cracks, bulges, leaning, bowing, and settlement in concrete block foundations and building walls such as damage due to impact, settlement, frost or water damage, and other causes.
Types of foundation cracks, crack patterns, differences in the meaning of cracks in different foundation materials, site conditions, building history, and other evidence of building movement and damage are described to assist in recognizing foundation defects and to help the inspector separate cosmetic or low-risk conditions from those likely to be important and potentially costly to repair.
InspectAPedia tolerates no conflicts of interest. We have no relationship with advertisers, products, or services discussed at this website.
- Daniel Friedman, Publisher/Editor/Author - See WHO ARE WE?
How to Identify, Diagnose, & Evaluate Masonry Block (concrete & "cinder block") Foundation & Wall Damage
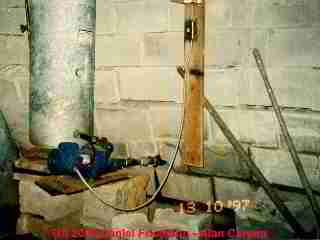
Article Series Contents
- BLOCK FOUNDATION & WALL DEFECTS
- BULGED, COLLAPSING MASONRY BLOCK WALLS
- DIAGONAL or STEP CRACKS in BLOCK WALLS
- HORIZONTAL CRACKS in BLOCK WALLS
- VERTICAL CRACKS in BLOCK WALLS
- SPALLING CONCRETE BLOCK WALLS & CHIMNEYS
- SUMMARY of KEY DEFECTS in CONCRETE BLOCK STRUCTURES
[Click to enlarge any image]
Bulged, collapsing concrete block walls
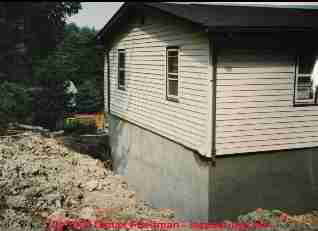
The masonry block foundation at the house in these photographs collapsed after a period of heavy rain. The underlying problem was in-slope grade at the rear of the home and trapped roof spillage there, causing lots of heavy wet earth pressure on the wall.
The home inspector had previously observed water damage at the wall and had correctly assessed the outside conditions.
The owners had deferred action to prevent further water damage, leading to an unexpected and sudden precipitous collapse of the foundation after a period of unusually wet weather.
Photo below: photograph courtesy of Alan Carson , Carson Dunlop, Toronto. The photos above and below are of two different buildings.
Diagonal Cracks or Step Cracks in Block Walls & Foundations
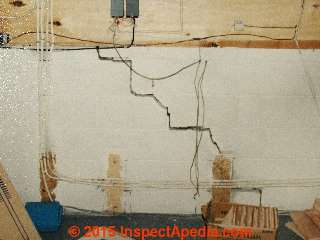
A diagonal crack can appear in many structural materials and components including block, brick, and concrete foundation walls, chimneys, and and building interior drywall or plaster.
Diagonal cracking usually indicates actual vertical movement in the structure or differential settlement: diagonal cracking in masonry structures usually indicates differential settlement, occasionally frost heaves and more rarely the development of a sink hole under or near the foundation.
Our photo above, discussed
at VERTICAL MOVEMENT IN FOUNDATIONS,
illustrates severe structural damage to a concrete block foundation wall.
Closer inspection shows both stair-step cracking and bulging in this wall, probably due to water and frost pressure from outside.
Diagonal cracks (actually in the form of a stair-step in masonry-unit walls) can appear anywhere in a wall but most often they appear near the building corners.
Explanations for the diagonal or stair-step cracks in concrete blocks or bricks near a corner include at least these factors:
- Vertical movement is being caused by settlement, frost, or a sink hole or expansive clay soils under and near the foundation wall;
- The added resistance to movement afforded by the nearby intersecting wall at the corner causes cracking to appear in a stair-step form following the mortar joints in the concrete block or brick whereas the same settlement or heaving forces might have caused more nearly-vertical cracks if they had occurred closer to the center of the wall.
In our concrete block wall crack photo shown below you can see both step cracks at the wall corner and a horizontal crack at the bottom of the upper 1/3 of the wall - describing what I think is just this condition. - In areas of freezing weather or expansive soils, spilling of a roof drainage system downspout by the building corner may be concentrating water in that location.
See DIAGONAL CRACKS in BLOCK FOUNDATIONS, WALLS for details about diagonal cracks in both concret block and poured concrete foundation walls and for advice about evaluating the severity of damage.
See DIAGONAL STEP CRACKING in BLOCK or BRICK FOUNDATIONS for more details.
Cracks occurring near foundation corners in a masonry block wall are often from water and frost. In freezing climates, "frost lensing" can cause soil to stick to and lift a building foundation when the ground freezes.
These cracks are usually visible in the portion of the concrete block foundation that remains above grade. The forces at work and this stair-step plus horizontal block wall crack pattern are described in point #2 of the discussion just above.
Horizontal Cracks in Masonry Block Walls
Horizontal cracks in a concrete block wall are more immediately threatening of serious collapse than vertical cracks.
But for small horizontal cracks (say 1/16" wide) and walls that have minimal bowing (say < 1" inwards) the block wall foundation collapse risk estimate may be reduced.
And where history indicates that the damage is old, perhaps from a single event (damaged during backfill, for example) and not ongoing, the urgency of repair may also be reduced.
See BLOCK FOUNDATION BACKFILL DAMAGE
An assessment of these factors as well as the effect on the rest of the structure are important.
The photo at above left illustrates severe bulging in a concrete block foundation wall. The location of the cracks combined with outside observation of backfill level suggests this damage is due to water, frost, and earth pressure.
In masonry block construction, foundation or wall cracks occur more commonly in mortar joints but can also occur across and through the blocks themselves.
At left we illustrate a wide horizontal crack along the mortar joint of a concrete block foundation wall. The wall also is bulged inwards; measurements showing more than in inch of inwards bow meant that expert evaluation (and probable reconstruction) were in order for this structure.
Vertical Cracking in Concrete Block Walls
Vertical cracks in block foundation walls & expansion and shrinkage cracks in a concrete block wall may occur but are less common than in some other materials.
The National Concrete Masonry Association, in TEK 10-1A (NCMA 2005) describes these types of shrinkage that can cause cracking in concrete masonry walls:
- Drying shrinkage in concrete blocks or masonry units
- Temperature-fluctuation shrinkage in concrete block walls or foundations
- Carbonation shrinkage in masonry block walls
Watch out: more-dramatic concrete block wall damage can occur from external forces such as impact or earth loading.
Above: a very straight vertical crack in a concrete block foundation wall, extending from the basement floor slab to the top of the foundation wall.
Details about the causes of vertical cracks in concrete block walls, and the possible causes and need for remedy or repair for this crack damage are discussed
at VERTICAL CRACKS in BLOCK WALLS
Also see VERTICAL MOVEMENT IN FOUNDATIONS
Spalling Concrete Block Walls & Foundations
Spalling is defined as the flaking off or loss of material in masonry block, brick, concrete or other masonry structures, usually caused by the action of freezing water that has penetrated the masonry surface. Spalling damage ranges from cosmetic to serious, costly and dangerous.
Spalling concrete block may tell us about the the history of building construction, movement, events can help diagnose concrete block foundation cracks & damage.
If there is superficial spalling of the block - less than 3/4" deep into the block surface, and if there is no bulging, cracking, settlement, movement, crushing, then most likely we're talking about a water entry and moisture issue and a cosmetic issue. Below the spalling concrete block foundation wall damage is in my opinion superficial and cosmetic, not structural, but it does tell us
- that there has been water or roof spillage by the foundation wall
- there may be water entry inside the basement or crawl area of the building
- that someone knew of this condition as the foundation in one of the photos was painted with a masonry sealer.
The photos of spalling concrete block foundation walls shown above were contributed by Kinston NY home inspector Arlene Puentes.
See ABOUT InspectApedia.com for her contact information.
We use the term concrete blocks in these articles where others may refer to this same construction material as concrete masonry unit (CMU), masonry blocks, cement blocks, or cinder blocks. Concrete blocks vary in quality, mostly as a function of the era in which they were made and the raw materials used.
Structural Damage From Spalling Concrete or Masonry Block
At above left the chimney has been badly damaged by frost: even inspecting from the ground we can see cracks, movement, spalling concrete blocks, and stains indicating that the flue interior is leaking to the chimney exterior.
This is an unsafe chimney risking fire or other damage: inspection and repair or replacement are urgently needed.
The photograph at above right illustrates severe spalling damage to a concrete block pilaster. This is enough damage to be considered a structural concern as the pilaster is part of the structure supporting the building above.
Some concrete block, particularly older masonry block containing a high percentage of sand, cinders, or dirt and not enough concrete may be more vulnerable to water damage and spalling damage.
Henry Page Sr. in Poughkeepsie, NY in the early 1900's dug up the family farm, mixed dirt, cinders, and cement using a Sears & Roebuck cinder block kit to make masonry blocks that were used throughout Dutchess County.
In time many of these blocks spalled and disintegrated badly where they were exposed to rain splash-up at ground level. But rarely did these flimsy versions of the modern (and harder, stronger, concrete block) lead to a building failure from their innate properties.
Rather most building failures involving concrete block are our own fault - causes which we inventory in this article series.
Spalling brick at chimneys and at structural or veneer walls are discussed separately at
and at BRICK WALL FROST & WATER CRACKS, EFFLORESCENCE, SPALLING
Key Defects List for Concrete Block Walls
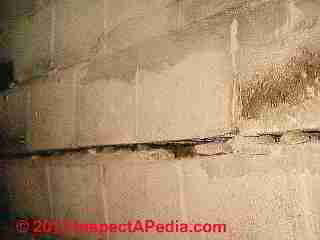 Some common masonry block (or "concrete block" or "cinder block") foundation or structural wall defects to be observed and reported include:
Some common masonry block (or "concrete block" or "cinder block") foundation or structural wall defects to be observed and reported include:
- Leaning or tipping masonry block walls: a concrete block or concrete masonry unit (CMU) wall may tip inwards at its top (a leaning or tipping wall failure) due to pressure from water and wet soils, from frost, from the weight of nearby vehicles driving along the wall (oil truck coming to deliver heating oil), or by defects and tipping wall footings.
- Buckled concrete block walls: often due to pressure or loading from water, frost, earth, or nearby passage of vehicles -
potentially urgent depending on circumstances and amount.
Bulging or buckling masonry block wall failures (shown at above-left) are also called "bending" failures. - Horizontal displacement or "shear failures" occur in concrete block walls, particularly ones which were built without
vertical steel reinforcement, and may be caused by pressure from water and wet soils or other forces.
If we observe portions of a wall sliding horizontally past other wall segments we've found a shear failure.
A common shear failure can be seen when the bottom course of masonry blocks in a foundation wall is held in place by a floor slab and when the upper portion of the wall has been pushed inwards so that the upper blocks are projecting past the lower ones.
Such walls are also often tipping or leaning or may be buckled and broken open along horizontal mortar joints in the wall. - Cracks in concrete block walls: along the mortar joints, or less often right through
the masonry blocks themselves, can be the result of pressure from water and wet soils, frost, nearby vehicles, or
differential settlement in a footing.
If a foundation wall crack is vertical and fairly uniform in width, but the wall on one side of the crack is higher than on the other, we're looking at differential settlement which will probably be traced to the footings.
If a foundation wall crack is vertical and wider at its top than its bottom, we may be looking at footing settlement in which the footings have "bent" and settled unevenly, such as when a footing has been placed over unevenly compacted fill or where there was bedrock or a large boulder under a portion of the footing permitting settlement such that the footing has settled down on one or both sides of this "high point".
At least one author also posed that a concrete masonry unit wall which has a vertical crack near its center and whose crack is wider at its top than bottom has cracked due to wall shrinkage along its length.
His explanation was that the top of the wall was free to shrink but its bottom was held in place by the footing, making a crack wider at top than bottom. However other experts (D.Wickersheim) assert that concrete block walls do not shrink significantly during curing, though wet masonry blocks might change a bit in dimension during drying. - Crack patterns in concrete or other masonry foundation walls can occur as vertical, diagonal, stair-stepped, or
horizontal patterns which we discuss and among which we distinguish in more detail
at FOUNDATION CRACK DICTIONARY - Missing components such as headers where the wall has been modified, steel reinforcement wire or re-bar (if required by local codes).
- Missing footings, piers or other reinforcement
- Impact damage which has broken masonry blocks or dislocated them
- Point loading cracks or fractures
- Other cracks through or across concrete blocks as opposed to cracking in the mortar joints. Unlike poured concrete, concrete blocks do not shrink with age or curing. When investigating cracks through concrete blocks, check the other possibilities.
- Poured concrete sister walls, additions of pilasters, additions of steel reinforcement, or repeated re-coating of a wall with parging cement are all indications of past damage and/or water entry problems that merit further evaluation
...
Reader Comments, Questions & Answers About The Article Above
Below you will find questions and answers previously posted on this page at its page bottom reader comment box.
Reader Q&A - also see RECOMMENDED ARTICLES & FAQs
On 2022-06-07 by InspectApedia-911 (mod) - defective footing in lower wall can cause cracks
@Raquel,
Well yes, a little worried - not worried sick.
That looks like a vertical crack right through a corner block as well as - I don't know what - some sort of odd fill-in repair of what looks like a damaged concrete block at the corner, top course.
I'm inspecting a mountain through a pinhole - can't even see if that vertical crack extends down through more blocks in the foundation.
If it does, the footing could be tipped or built on poorly compacted fill.
I suspect that the footing in that lower wall is defective: placed on poorly-compacted fill or moving from some similar cause. My red arrows added to your photo show cracks and separation wider at the top and more-narrow nearer the bottom of the block wall, consistent with the wall leaning slightly outwards.
if the lower wall was pinned to the taller wall that lower wall movement could easily explain that hairline vertical crack in the higher wall - just above the abutting top of the lower wall.
On 2022-06-07 by Raquel
Should I be worried about this crack in the foundation. This is new construction, walls laid two weeks ago. Note that there is a red concrete floor that was poured over half of the top blocks and the crack doesn’t extend into building wall. Of course there’s rebar in the corner block cells
On 2022-06-12 by InspectApedia-911 (mod) - step cracks in concrete blocks
@Chris A,
If I understand correctly that you have a fine crack extending in the mortar joints in a stair-step pattern diagonally down the wall that there may be some footing settlement it's worth at least monitoring.
Take a look at what we have to say about step cracks in concrete block Foundation walls
DIAGONAL CRACKS in BLOCK FOUNDATIONS, WALLS
Is a good place to start.
On 2022-06-11 by Chris A
We had this wall built in November of last year and I noticed this stair step crack running from the top down and it’s expanded to include one of the blocks - it’s at a corner where they had to use plaster to make a funky angle (cost extra during construction). It’s a free standing wall with rebar running up and across the blocks - should I be worried ?
On 2022-03-17 by Inspectapedia Com Moderator - Concrete block damage is from mechanical source or impact
@Shahram,
Thanks for the question and photo;
That broken concrete block at the top center of your image is clearly some sort of mechanical or impact damage, not a foundation failure such as can occur from settlement, frost heaves, earth pressure, etc. I think we're seeing some foam insulation inside of the remains of the block.
What I can see is a small masonry repair that could be made using mortar and brick, block fragments or stone.
Be sure that you have a home inspection by an un-biased, independent (not realtor-referred) inspector who can give a complete inspection and report on the home, setting priorities of repair or attention that the home needs, and do let us know what else your inspector finds.
Please also tell us the country and city of location and the building age.
On 2022-03-16 by Shahram
We recently put a contract on a house that has a crawlspace. A few of the cinder blocks are broken, see attached image. Can you please tell me if this is a sign of a bigger foundation issue or something else? I don't see any cracks in the walls, just a few of the cinder blocks are broken. Appreciate your feedback. Please note that the uploaded image might be turned, were you see the joist is the top of the crawl space
On 2022-03-08 by Inspectapedia Com Moderator - Vertical crack suggests frost heave or footing settling
@Chris Nelson,
That vertical crack suggests either frost heave or footing settlement. It's worth investigating first to determine the cause - before thinking about a repair.
Vertical cracks like that shown don't usually threaten an imminent collapse but do need attention to prevent ongoing or more-extensive damage.
See details at
VERTICAL CRACKS in CONCRETE BLOCK WALLS
On 2022-03-08 by Chris Nelson
Hi - Our house was built in the 1940s and there was a second floor addition in 1999. We just purchased it and found a crack in the foundation wall of the basement that is wider at top than bottom, and seems to have a bit displacement as well. Is this serious and how shall we fix it?
On 2022-03-08 by Inspectapedia Com Moderator - Photos requested of CMU wall and structures and failures
@Teresa D Price,
While we have a large library of photos of CMU wall and structures and failures, you might best be served by looking through the Recommended Articles in this series - you will see that we've organized our material by type of failure, type of movement, underlying causes, etc.
A mere collection of photographs, without that organization and comment, is in my opinion far less valuable, less diagnostic, and more at risk of error on the side of the viewer.
You are welcome to make PRINTED copies of any of those articles or photos that you find helpful - please don't make electronic copies nor post our material elsewhere online.
You are also welcome to ask specific questions.
And if you want to post photos of the wall and site and reports, or to send them over by email (*use our page top or bottom CONTACT link) we may be able to comment further.
The crack location, size, shape, pattern can usually identify different types of wall movement and can provide a strong argument for what's going on with a specific concrete block wall.
If the wall in your question is pinned to bedrock it might lean or bulge, but its bottom course of blocks will not have moved horizontally nor vertically.
On 2022-03-08 by Teresa D Price
Would it be possible to get (either free or paid) a collection of photos and comments about CMU walls which have failed?
We are engineers with a client whose neighbor built a CMU wall 7" from the property line. It's seven feet high and tapers down. The owner claims it's pinned to bedrock but photos reveal it may be pinned to a concrete slurry without a real footing.
We are trying to find examples of walls that have failed. The owner claims that since it's been there for two years, since it hasn't indicated distress now, it never will, and we are trying to prove that it could still have issues that impact our client's property. Thanks for any help!
On 2022-02-12 by Inspectapedia Com Moderator
@Roger Johnson,
I can't see enough to make more than a WILD GUESS - that looks as if something gray is affixed to a stuccoed wall and its weight or down-force is shearing the stucco.
On 2022-02-12 by Roger Johnson
This is the outside corner of the garage. Someone prior had patched this and painted....There is also a long horizontal hIrline on each side
On 2022-02-03 by Inspectapedia Com Moderator
@MAX,
Occasionally we see a new foundation wall built inside of an existing one and of course some additional structural details at the top of the wall to be sure that the New Foundation supports the existing structure.
However I think you also want to investigate and solve the moisture problem.
On 2022-02-02 by MAX
Foundation wall of residence is adjacent to connected garage and shows significant moisture/flaking in basement with lots of spalling. Wire brush scraping at bottom concrete block to prepare for parge allowed for penetration all the way through a 2" area of concrete block, with pea stone from behind flowing into basement.
Beam that this foundation wall supports shows very slight slope with nothing affected within home (doors, windows, walls, etc.) Carbon fiber tape used with sealant to arrest/parge the problem but condition of all concrete blocks and structural integrity remains unknown.
Is there a way to test the integrity of this foundation wall or assume it is all compromised? Can a new foundation wall be erected adjacent to this wall for load bearing support? Removal of problem wall and replacement would be cost prohibitive.
On 2021-11-21 by Inspectapedia Com Moderator - Is dividing wall constructed properly and safely?
@Elaine,
I'd like to help but I'm sorry I'm a bit confused. I don't know what the wall in your photograph is doing or supposed to be doing. It doesn't look like a retaining wall looks like a dividing wall.
If it's on your property it's totally within your rights and appropriate to do whatever is necessary to remove it or repair it.
If there's a safety hazard concerns that should be addressed promptly without waiting to argue about who's responsible for what.
On 2021-11-21 by Elaine
My neighbor asked to top the wall with more blocks. He then did not do what we agreed to and did it fast so I wouldn’t take it down I guess. He was being cocky until I said the wall is on my property.
We finally got to check and there was no epoxy on the rebar. It looks terrible too. My concerns are his house was built after mine as was a pool installed. The cement foundation is showing and I’m concerned it’s 7 feet if he takes off the extra blocks.
He said my handyman could fix it but his boss said not to do it he’s not a contractor. He said you can try to fix it but he thought it should be taken off. I’m worried it’s more of a retaining wall. I can take a better picture.
On 2021-08-24 by (mod)
@Mike,
We discuss step cracking in block walls at
CRACKS IN CONCRETE BLOCK WALLS & FOUNDATIONS
where you'll see details of the cause and cure.
But
Watch out: if by "all three floors" of a building you mean that at multiple stories above ground you are seeing cracking in a structural masonry block wall, that sounds extremely serious, potentially dangerous, risking a structural collapse.
If that's the case you need a masonry expert or structural or civil engineer who is familiar with masonry structures on-site immediately. While I trust you'll understand that nobody can assess your situation from a brief one-line text, I must warn that The building may be unsafe to occupy.
On 2021-08-24 by Mike
I have horizontal step cracks and bulging in block wall on all three floors both sides same areas what is causing it
On 2021-06-21 by (mod)
@Nancy,
That's an interesting question but not within our expertise. It's a good question to ask your homeowners insurance company.
It would be pretty unusual, though possible, for a foundation to be so badly spalled that it would collapse.
I like to see a photo.
On 2021-06-21 by Nancy
If my neighbor's house falls on mine due to concrete block spalling in the foundation, whose homeowners insurance would pay? My neighbors or mine?
On 2021-05-30 by (mod) - suggestions for repairing cracks in a 6 meter high block wall
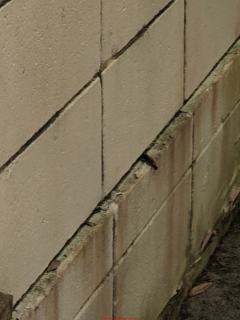 @Greg Read,
@Greg Read,
Thank you for an interesting block wall cracking question.
Photo: example of a damaged concrete block wall with horizontal cracking and significant displacement: this is NOT Greg's wall that he describes below.
Strapping alone may not be a safe block wall repair
While I must say that an on-site expert will always find important information this missing from a question like this, and that that would almost certainly change the prescription,
from just what you've described so far, it seems very unlikely that any block wall reinforcement strapping such you described would actually stop the wall from continuing damage.
Even if you put on so much reinforcement that the cracking stopped in its present location, you're simply transferring the forces of movement so that the cracks will appear nearby instead.
It sounds as if the underlying problem is not the fabric of the concrete block wall but rather that the wall was improperly constructed and is bulging, or leaning, or both.
Safety warnings for leaning or bulging block walls
Watch out: a bulging concrete block walls with horizontal cracking is at risk of sudden catastrophic collapse: injuring anyone nearby and damaging property.
If a block wall has horizontal cracking but bulging (and/or leaning) is (are) very slight in-place repair by reinforcement may be reasonable.
A severely leaning or bulged wall is a more-serious and dangerous situation.
While there is no single "always-right" answer to "how much bulge is dangerous", at a national conference I helped organize (decades ago) the consensus among engineers and other experts in the room of about 200 attendees, was that if a wall is bulged in or leaning an inch or more the damage is serious, and if the bulge or leaning is two-inches or more the situation is an immediate hazard.
BULGE or LEAN MEASUREMENTS provides easy ways to measure just how much a block wall has leaned or bulged.
Accurate diagnosis of cause for bulged, cracked, leaning block wall is needed
A six meter high wall, is a big and very heavy construction needing an ample footing, and needing vertical reinforcement, typically as steel re-bar in grouted vertical openings in the wall, spaced at intervals specified by the design engineer or architect.
Leaning due to an inadequate or improperly-built footing, OR omission of internal reinforcement, OR exposure to some horizontal external force can all produce horizontal cracks in concrete block walls.
So it makes sense to diagnose that problem and decide on a repair course instead of applying a Band-Aid that won't be effective.
We discuss typical methods used to reinforce a bulging block wall
at BULGED FOUNDATION REPAIR METHODS
if you can use the "Add Image" button to post a photo of your wall and the damaged area I can, perhaps, offer other useful comment.
On 2021-05-30 by Greg Read - stainless steel strapping to stop block wall cracking?
I have a 6 meter high boundry wall that appears to have a 400 mm ring beam half way up.
There are two continious horizontal cracks running the entire width of the boundry wall. I have tried several methods to seal these cracks from standard filler to epidermix.
Nothing prevents the cracks from reoccuring.
I am cosidering fitting st. steel straps 6mm x 75.mm x 2meter over the ring beam held in place by 16 mm threaded rod every 1,5 mtr apart. Will this secure the wall integrity?
Clearly the top section is not joined to the beam.
The wall is approx. 15 meter long and I don't see any buttress stabilizing it other then the end walls.
On 2021-04-26 by (mod) - diagnose hairline cracks in CMU wall parge coating at mortar joints
@Chuck Home Inspector,
Thanks, that's interesting and something we'll be sure to keep with the article on block wall crack diagnosis.
I agree. I think that even though the wall was parged, the mortar joints are absorbing more moisture than the blocks themselves, hence the superficial cracking;
Do you find that the damage is only in the parge coat?
You can diagnose that by finding (or making) a spot where the parge coating is removed around one of those cracks; then examine the mortar and mortar joint themselves for signs of cracking or movement.
Also look at the roof drainage system, gutters, leaders, for signs of roof spillage and water splash-up along the foundation.
On 2021-04-26 by Chuck Home Inspector
In NJ I find cracking at the mortar joints of CMU foundations. [Photo above]
The cracks outline the block at the joints. Often found at wet to very wet foundations. The cracking is more on the exterior wall than on the interior wall. I am thinking it is due to the chronic water in the joints freezing and expanding over decades of winters.
This is usually not with large horizontal, vertical or stair step cracking. The cracks seldom go through the blocks themselves. More a failure in the mortar. Thank you for any information on what caused this.
On 2021-03-18 by (mod)
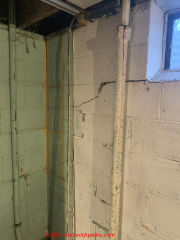 @Jolie, I agree. We want to know:
@Jolie, I agree. We want to know:
- the effect of foundation movement on the structure - and thus an assessment of seriousness
- the history and cause of cracking - and thus a guess at whether or not a cure is needed and if so, what
From that crack pattern I'd look with care at both walls for leaning - BULGE or LEAN MEASUREMENTS https://inspectapedia.com/structure/Foundation_Bulge_Lean_Measurement.php
may help
On 2021-03-18 by Jolie
One crack among many in a home we just purchased. Seller has just completed waterproofed the exterior, laid new drain tile and backfilled with stone & will add fortress stabilizing straps to cracked walls. I think we need more help though
On 2021-01-20 by Sam
Thanks for the info, the help is much appreciated.
On 2021-02-15 - by (mod) -
@Anonymous,
So if we know the cause that helps alot - car bumped wall -
Survey the whole wall and decide if you need to replace the intel - if so that'll define the repair.
On 2021-02-15 by Holly
Thanks for responding! I believe the prior owners bumped the adjoining wall with their car, so I'm not concerned about ongoing movement (if that's what you were referring to). Good catch on the window header, I'll investigate! Appreciate it.
On 2021-02-15 by (mod) - assess cause & repair needed for cracked hollow clay tile structural wall over a window
Holly
That looks to me like movement in the wall from an underlying cause that needs to be found and fixed before anybody thinks of patching.
If this is the only damage, and noticing that it's over a window, I suspect an inadequate header or lintel that's sagging and needs replacement.
On 2021-02-15 by Holly
Hello! I'm wondering about a fracture in a non-foundation terra cotta block wall (freestanding garage). It's hard to find info about this type of block! I'm hoping to insulate the roof and pretty sure this fracture will need to be repaired first. I believe it happened when the adjoining wall was damaged, probably by a car (a large segment of the adjoining wall was rebuilt with cinderblocks). I'd appreciate any advice on repair for this fracture, thanks!
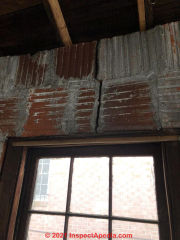
On 2021-02-11 - by (mod) -
Re-posting from blocked comment
by Kay [delete] [approve]
I'm looking to place an offer on home that looks like it may have serious foundation issues. You can see a video clip of it starting at 6 min into the video. Realtor states it looks like water damage, and the crack runs pretty far. Any idea of a ballpark estimate on this fix? To see the video...
Moderator reply:
Kay you posted a link to a blurry video that, with apologies, makes me nauseous with its movement when I try to watch it - that's not going to be helpful nor something I on which I can comment.
You might try post a specific, clear photo of a concern and we may be able to do better.
On 2021-01-20 by Sam
Thanks for the info, the help is much appreciated.
On 2021-01-14 - by (mod) -
Sam:
That looks like a vertical crack extending down both a mortar joint and right through a block, all near the top of the wall.
Typically this is found when a foundation settles over a point (a stone, pipe, etc) ;
If the crack does not extend down to and through the bottom of the wall, doesn't appear in the floor slab, and if the wall is not leaning, bending, bowing, bulged, then I suspect this is old settlement and not a major dislocation; you'd seal it and watch it for further movement and keep water away from the wall outside.
In the ARTICLE INDEX you'll find articles on measuring wall movement and cracks giving details for using a string, level, measuring tape, to see if there is detectable wall movement. If there were an inch or so then yes you'd want to bring in an experienced mason or a structural or civil engineer who had experience and expertise in residential block foundations.
On 2021-01-14 by Sam
Removed a wall in our lower level (1975 split level in Maryland) to expose this crack. It comes from the corner of a window. The ground level is located maybe an inch or two from the bottom of the window. Not sure if it's something I can fix myself or if I should have an expert handle it and was hoping someone here can help.
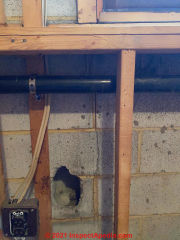
On 2020-10-23 - by (mod) -
Thank you too, Jim for taking the time to write a nice note.
I've worked hard on this information for nearly 40 years, and at InspectApedia.com since 2005, so I'm particularly grateful when a reader finds it useful.
We also much welcome criticism, corrections, content suggestions, questions.
Daniel
On 2020-10-23 by Jim Gardner Construction
Thank for sharing the valuable information regarding the foundation and how its repair nd much more. It help to solve the rel life problems
On 2020-10-08 - by (mod) -
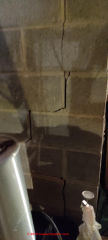 MC
MC
I suspect there is some footing settlement or frost heave going on.
Take a look at VERTICAL CRACKS IN FONDATIONS
https://inspectapedia.com/structure/Vertical_Movement_in_Foundations.php
On 2020-10-08 by Mike and Cathy
We recently discovered some cracks in our house (foundation is wall bricks / block) and were wondering if we can fix them or how severe the damage is to begin with.
The house is in Ontario, facing harsh winters and hot summers. It's build on rock, bit of a slope.
There is some soil covering the surface, but don't know exactly since we are the 2nd owners. Wondering if someone can give us some early advice. Many Many
Thanks in advance. See more pictures here: https://drive.google.com/drive/folders/19CzGGSCXx-tRpehqqoDJ8qf94G3yWR3p?usp=sharing
On 2020-08-09 by Anonymous
Black CV k stains at BBC case if concrete w as lls
On 2020-07-31 - by (mod) -
Pat
I can't see enough in your photo to know if there is simply some tuckpointing needed or if there is a foundation collapse going on.
From the location I would not b surprise if there were not damage to the foundation from rain splash-up from roof drainage overflow from clogged or missing gutters.
If your home inspector can't offer more information such as cause, extent of damage, urgency of repair and whether or not a significant cost is likely to be involved I would ask for a refund of the inspection fee.
On 2020-07-29 by Pat Kersey
I got a home inspection done and this was brought to my attention.
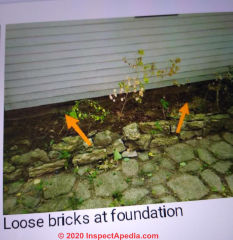
On 2020-07-20 - by (mod) -
Abigail
It looks to me as if there is reinforcing wire in a masonry wall and that a surface coating or parching has popped off where the wires run close to the surface. That could be due to poor construction, although the most likely caused use a water leak causing the steel to rust.
On 2020-07-20 by Abigail
Hello! I have this issues on my walls and would like to know what they could be caused by and how to fix it. They are my kitchen walls. Behind it there is a boiler. Is it just an esthetic problem or should I be concerned for the structure? Thanks in advance
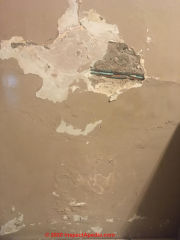
On 2020-07-19 by Alex: what caused this foundation parge coat damage?
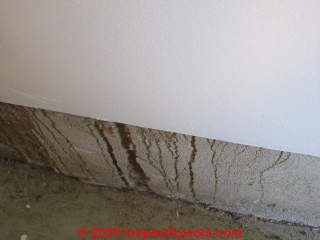 Alex said (re-posted by mod)
Alex said (re-posted by mod)
I am so sorry, I accidentally deleted your message and photo - I am re-posting them below.
COMMENT:Today I saw these strange channels in the thick parging coat on the interior of the garage wall. These are not stains, but actual grooves channeled through the cement.
The largest one is about inch deep. The color is actually a shade created by light coming through the gate.
Any Idea what would these be and what might be a cause? Thanks.
On 2020-07-19
by (mod) - water damage to new foundation parging
Thanks for the interesting foundation wall damage photos and question, Alex.
Water damage to parge coating on foundation leaves rivulet-gouges:
My guess is that there was a leak that occurred when the parge-coat was fresh - before it had hardened, and the leak washed away some of the coating.
Further investigation for hidden water damage or mold may be in order.
On 2020-05-24 - by (mod) -
I can't see enough to know what's happening Sher, but if this is new or recently-set concrete, such as for a foundation or slab edge, and if it's un-coated concrete, then it looks like a void in the surface, possibly where there was an air bubble or inadequate agitation as the concrete was poured against a form.
On 2020-05-24 21:37:42.315906 by Sher
Is this spalling?
I had men tell me while ripping up concrete porch built with house - they covered it up with mesh wire mortar and waterproof but I seen where they need a different approach.
On 2020-04-15 - by (mod) - horizontal cracks or movement usually due to earth pressure
Thanks for the photos and query, Peter.
I cannot see enough from this one photo to offer a diagnosis with confidence but certainly I agree that horizontal cracking in a block wall is due to pressure:
earth loading could be from frost, wet soil, nearby vehicles, or another cause.
See details at HORIZONTAL FOUNDATION CRACKS
The worst case risk is of foundation collapse - not something I'm asserting from your photos
On 2020-04-15 by Peter
I noted this on house inspection. Am I correct that this shearing from hydrostatic ground forces which shifted the whole foundation wall?
On 2020-03-22 - by (mod) - vertical cracking in new block wall: adding rebar?
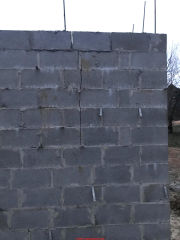 Todd
Todd
I am not smarter than your onsite engineer. I can however offer some observations:
1. the vertical crack suggests that the adjoining wall that is not visible has rotated outwards and will be out of plumb
2. the crack pattern may indicate that the wall was built without sufficient steel reinforcement in the horizontal courses - or none; Adding that now is infeasible. (I do see some vertical rebar at intervals that helps protect against horizontal cracking - buckling, but one can't see any horizontal)
3. where does the engineer intend adding re-bar? How will that prevent additional movement in these walls due to loading and future settling of fill?
4. How much fill is being added inside this foundation wall - to what height? How will the fill be compacted so as to prevent future settlement?
5. Will the slab be pinned to the foundation walls or floating? What reinforcement will be used in the slab itself against settlement cracks?
On 2020-03-22 by Todd
Going to see what you thought about this.. 9 and 1/2 foot u block wall toward rear.. cracked when they were filling with fill.
Have three good size cracks.
Engineer decided best thing to do was add rebar before pouring slab.
Picture I added was worse of the three cracks.
On 2020-02-19 - by (mod) - step cracks on block foundation wall
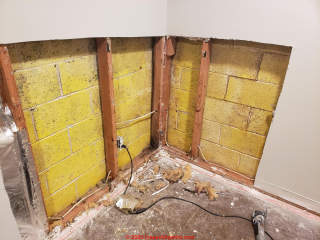 Pete
Pete
It'd be no surprise to find some mold growth on concrete block foundation walls, particularly where paint has been applied but also where there may be organic dust and debris.
The stair step crack pattern is often related to settlement or to frost heaves.
Take a look outside the same area for roof spillage, surface runoff, and take a look inside for a history of water entry.
Then you'll want to
review FOUNDATION DAMAGE SEVERITY
As I don't see obvious extensive water entry signs in your photo - such as rotted sill plates - it's possible that the mold is related to moisture penetration into what was a fiberglass-insulated wall cavity against cool concrete block foundation walls.
"A crystallization" might be mineral salts or efflorescence left behind from foundation wall leakage.
See EFFLORESCENCE SALTS & WHITE DEPOSITS
On 2020-02-19 by pete
Wondering your assessment on this cinder block...we had a water leak in the corner so we took down the drywall and the insulation and this is what we see.
Looks like someone painted it yellow but a contractor told us that is not mold but appears to be a crystallization?
I have a couple more pics but it looks like you only allow one upload.
Thanks
On 2019-12-05 by Mike
Yea, I figured they just were too embarrassed to admit they were wrong. In the email that they suggested that I contact a structural engineer that is qualified to answer and assess the spalling. The funny thing is, their website says they specialize in all this. Oh well.
I came to question their assessment as I was Googling spalling and concrete damage to educate myself -- the information I was finding conflicted with what they said.
Being wary of the pitfalls of internet research, I came to forums and pages like this to pose my question so SMEs and sort out the discrepancies. Thanks to you I was able to confirm my beliefs in what I found.
I ended up getting a mason out there who was really good at explaining everything and his assessment seems very reasonable. His assessment is the re-bar swelled from rusting and broke up the concrete from the inside. He then explained the other smaller cracks and what they could and couldn't mean and what they were probably caused by.
Thanks again for having such an informative site and also for taking the time to answer questions for us commoners.
On 2019-12-02 by (mod) - example of spalling concrete block
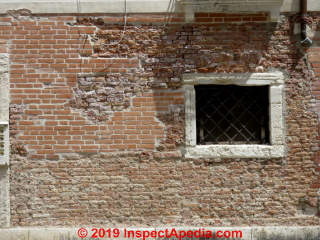
Spalling is defined as the flaking off or loss of material in masonry block, brick, concrete or other masonry structures, usually caused by the action of freezing water that has penetrated the masonry surface.
Spalling can also be caused by the forces of mineral crystal or salt formation as moisture passes through and evaporates from the surface of masonry materials, causing lifting off or flaking of the surface.
Spalling is usually used to describe flaking off of the surface of brick block or stone.
My photo is of badly-spalling brick on the lower walls of a building in the Dosoduro section of Venice - a city increasingly subjected to flooding and water damage as tides are higher and storms more severe as global warming progresses.
In its most-general sense,
"Spalling" means "flaking off of the surface" of the material of a larger solid body of masonry - concrete, concrete block, brick, occasionally stone.
Definition of Spalling or Spall - A small fragment removed from the face of a masonry unit by a blow or by action of the elements.
- Masonry Institute - http://www.masonryinstitute.com/wp-content/uploads/MIW-Pocket-Guide.pdf
This is similar to my definition
The most-extreme disintegrating concrete block in the photos I suggested earlier is in my opinion something worse than spalling - spalling is usually a surface defect.
But a concrete block that was made of improperly-mixed materials - for example chinching out on the amount of portland cement in an old concrete block or "cinderblock" can show up first as surface spalling but as the blocks are found to be soft and crumbling and literally disintegrating I would consider that to be a material defect in the original manufacture of the block - and very serious if the block is part of a structure.
(That's not your block).
On 2019-12-02 by (mod) -
In my opinion the reason that it is really important to call masonry damage by its correct name is that the understanding type of damage (cracks, spalling, bulging, leaning, settlement, heaving etc) is absolutely critical in diagnosing the cause, assessing the impact, and prescribing necessary actions.
If my doctor can't tell the difference between a broken bone (a very severe "crack") and heat rash (a skin surface condition) then I doubt that she will make a useful diagnosis and her prescription for treatment is ... well ... going to leave me nervous as all get-out. Same for my "engineer".
Engineers vary considerably in their actual specific training: structural, civil, chemical, mechanical, electrical, for example. It sounds to me as if either there has been a serious mis-communication somewhere or your engineer isn't familiar with masonry construction.
On 2019-12-02 by (mod) - Mis-use of terms: "spalling" caused by water or moisture or efflorescence damage to masonry surface;
cracks in masonry caused by stress, force, movement or impact
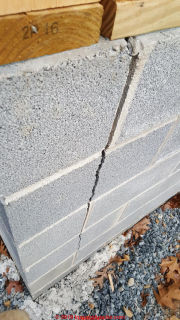 Spalling is usually caused by water penetration of the surface of masonry, often combined with freezing, to force off flakes of material from the surface of the masonry brick or block or occasionally concrete surface. Spalling always occurs beginning at the surface of masonry.
Spalling is usually caused by water penetration of the surface of masonry, often combined with freezing, to force off flakes of material from the surface of the masonry brick or block or occasionally concrete surface. Spalling always occurs beginning at the surface of masonry.
Cracks occur from mechanical forces such as impact, bending, settling, heaving that cause actual breakage of the material (as the most-common crack though there are also "shrinkage" cracks in concrete and thermal expansion cracks in brick).
In all cases there is a mechanical force and a breaking of the material in lines or ... cracks.
This photo is a vertical crack near the corner of a concrete block wall.
This is Not spalling.
Compare it to your photo. Your wall crack is also roughly vertical but not as straight.
On 2019-12-02 by (mod) -
Mike that is indeed disappointing - or we're not looking at the same thing.
Spalling is a crumbling or flaking off of the surface of masonry - in your case masonry block.
Cracks appear as lines or gaps between surfaces of the material. You *might* see a little weathering at the very edges of such cracks at the outer surface of the block but no mason would call cracking spalling.
With all due respect to your engineers, you might want to look
at SPALLING CONCRETE BLOCK WALLS & CHIMNEYS
where you will see thin spalling that was painted over, and such severe block spalling that an entire thickness of the block wall has been lost - in other photos.
Spalling: think flaking or crumbling.
Cracking: think separation in masonry forming a linear gap, usually irregular, of varying width depending on the crack type and severity.
There is one case in which we might see a bit of concrete block that chipped away along the edge of a crack - I'll attach a photo. However if you look with any sense at all at the photo you'll see that the chip occurs along the edge of a crack; this is crack damage. Spalling is shown at the link I gave.
Sometimes people are embarrassed to admit they made a mistake or don't know something. In my opinion we gain credibility rather than lose it when we make it clear that we're not going to bully or B.S. the client.
On 2019-12-02 by Mike - Structural engineer says this wall damage is "spalling"
I just got an email reply from that structural engineering company. They looked at the photos I sent and still say it's spalling. I guess that would be the first clue to not hire them for any structural engineering work. LOL
On 2019-12-01 by (mod) -
I'd look carefully at footings and floor-wall junctures for movement, water entry, insect attack through gaps;
Generally when a wall tips or leans the distance and separation is greater higher in the structure;
On 2019-12-01 by Mike
I'm glad to hear that it is repairable, that is a relief. Now I just have to find out how involved and expensive a fix will be.
Given this damage, are there other things I should be keeping a lookout for or be aware of?
Thanks for the information and confirming I'm not crazy. I was pretty sure it wasn't spalling but was doubting myself after that guy from a structural engineering company said it was. .
On 2019-12-01 by (mod) -
Often in that location the type of crack that your photo shows is being caused by a rotating or tipping of the footing on which the wall rests.
Ultimately the wall may need to be repaired or to be pinned back to the remaining foundation wall.
In a severe case it may be necessary to repair the supporting footing first.
At the very least you will want to keep roof spillage and water away from the foundation and footing to reduce that rate of settlement or movement.
On 2019-12-01 by Mike
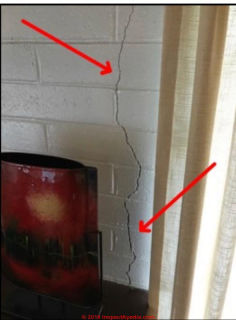 Yes, the house is on a slight slope and the crack is on the downhill side.
Yes, the house is on a slight slope and the crack is on the downhill side.
There are some horizontal cracks around the corner high on the wall. I thought it was settling or shifting but I can't find any cracks in the foundation or in the cement walkway that goes in front of and around the side of the house in that area.
On 2019-11-29 by (mod) - what's the difference between "spalling" and "cracking" in a concrete block wall?
Of course it's not spalling, Mike, your photo shows a vertical crack, irregular, passing through the concrete blocks near a building corner.
Is this house built on a slope or Hillside?
Is this crack on the downhill side?
On 2019-11-29 by Mike
Could you please give your opinion on this wall? The house was built in 1955 with concrete blocks. It's located in a tropical and rainy climate. The house has several cracks on the exterior walls. There are two vertical cracks that go up each side of a window and are about 5' long.
They are on both sides of the wall -- I'm assuming they go completely through the brick. Around the corner and high on the wall there are a couple of horizontal cracks about 2' long. The crack width is small in comparison to the vertical cracks. There are no cracks in the foundation or walkway that goes around the house
. When I called a local company, the guy on the phone said it was spalling without looking at any photos. From what I can find on your site (and other searches), this does not look like spalling. I have several photos but the site only lets me upload one.
On 2019-11-13 by (mod) -
I'd like to see photos, Pam (you can post one per comment) but I can in the interim suggest
1. the lower wall may have been pushed in by frost or earthloading but the break occurred at a mortar joint near the wall top where the top course of block are perhaps pinned to the sill plate
2. less common except in earthquake areas - the building framing was shifted or moved horizontally - in which case typically you'd see the identical damage on the two opposing foundation wall sides
I'm a bit confused by the latter part of your question: a wall can't also be a driveway, right?
On 2019-11-12 y Pam
first row of blocks re ceiling of crawl space, horizontal 6 ft. crack 3- 4 blocks , slight lean, towards the EXTERIOR OF THE HOME.
note yes the blocks are to code over 16 inch below frost line
we live in Ontario Canada.... unfortunately my husband did not notice this issue until now
why would cause the blocks to lean towards the exterior of home, the wall in question is a interlock brick driveway that is sloped downward towards the road
On 2019-10-29 by (mod) -
Cory: to have room to comment and to collect your photos together please find your question and our reply now at
BLOCK FOUNDATION WALL DAMAGE FAQs
On 2019-10-28 by Cory
Should these cracks be sealed with mortar filler to avoid moisture coming into the basement?
...
Continue reading at BLOCK FOUNDATION BACKFILL DAMAGE or select a topic from the closely-related articles below, or see the complete ARTICLE INDEX .
Or see BLOCK FOUNDATION WALL DAMAGE FAQs - questions and answers posted originally on this page
Or see these
Recommended Articles
- BLOCK FOUNDATION & WALL DEFECTS - home
- BLOCK WALL INSULATION RETROFIT
- CONCRETE or MASONRY DAMAGE TESTS
- FOUNDATION CRACK DICTIONARY for descriptions of different crack patterns, causes, repairs
- FOUNDATION DAMAGE & REPAIR GUIDE - home
- FOUNDATION DAMAGE SEVERITY
- FOUNDATION FAILURES by MOVEMENT TYPE - home
- FOUNDATION FAILURES by TYPE & MATERIAL - home
- FOUNDATION INSPECTION STANDARDS
Suggested citation for this web page
BLOCK FOUNDATION & WALL DEFECTS at InspectApedia.com - online encyclopedia of building & environmental inspection, testing, diagnosis, repair, & problem prevention advice.
Or see this
INDEX to RELATED ARTICLES: ARTICLE INDEX to BUILDING STRUCTURES
Or use the SEARCH BOX found below to Ask a Question or Search InspectApedia
Ask a Question or Search InspectApedia
Try the search box just below, or if you prefer, post a question or comment in the Comments box below and we will respond promptly.
Search the InspectApedia website
Note: appearance of your Comment below may be delayed: if your comment contains an image, photograph, web link, or text that looks to the software as if it might be a web link, your posting will appear after it has been approved by a moderator. Apologies for the delay.
Only one image can be added per comment but you can post as many comments, and therefore images, as you like.
You will not receive a notification when a response to your question has been posted.
Please bookmark this page to make it easy for you to check back for our response.
IF above you see "Comment Form is loading comments..." then COMMENT BOX - countable.ca / bawkbox.com IS NOT WORKING.
In any case you are welcome to send an email directly to us at InspectApedia.com at editor@inspectApedia.com
We'll reply to you directly. Please help us help you by noting, in your email, the URL of the InspectApedia page where you wanted to comment.
Citations & References
In addition to any citations in the article above, a full list is available on request.
- NCMA, CRACK CONTROL IN CONCRETE MASONRY WALLS [PDF] TEK 10-1A Movement Control (2005), National Concrete Masonry Association, 13750 Sunrise Valley Drive, Herndon, Virginia 20171-4662 USA Website: www.ncma.org
source: AIA Continuing Education Series, http://alconcrete.org/wp-content/downloads/cworks-presentation-lee.pdf - Saxer, E.K. & H.T. Toennies, Measuring Shrinkage of Concrete Block - A Comparison of Test Methods, pp. 988-1004, 1957.
- Standard Specification for Loadbearing Concrete Masonry Units, ASTM C 90-03. ASTM International, 2003.
- Strength Design of Concrete Masonry, TEK 14-4A. National Concrete Masonry Association, 2002.
- Avongard FOUNDATION CRACK PROGRESS CHART [PDF] - structural crack monitoring
- Building Failures, Diagnosis & Avoidance, 2d Ed., W.H. Ransom, E.& F. Spon, New York, 1987 ISBN 0-419-14270-3
- Building Pathology, Deterioration, Diagnostics, and Intervention, Samuel Y. Harris, P.E., AIA, Esq., ISBN 0-471-33172-4, John Wiley & Sons, 2001 [General building science-DF] ISBN-10: 0471331724 ISBN-13: 978-0471331728
- Building Pathology: Principles and Practice, David Watt, Wiley-Blackwell; 2 edition (March 7, 2008) ISBN-10: 1405161035 ISBN-13: 978-1405161039
- Guide to Domestic Building Surveys, Jack Bower, Butterworth Architecture, London, 1988, ISBN 0-408-50000 X
- "Avoiding Foundation Failures," Robert Marshall, Journal of Light Construction, July, 1996 (Highly recommend this article-DF)
- "A Foundation for Unstable Soils," Harris Hyman, P.E., Journal of Light Construction, May 1995
- "Backfilling Basics," Buck Bartley, Journal of Light Construction, October 1994
- "Inspecting Block Foundations," Donald V. Cohen, P.E., ASHI Reporter, December 1998. This article in turn cites the Fine Homebuilding article noted below.
- "When Block Foundations go Bad," Fine Homebuilding, June/July 1998
- Masonry structures: The Masonry House, Home Inspection of a Masonry Building & Systems, Stephen Showalter (director, actor), DVD, Quoting:
Movie Guide Experienced home inspectors and new home inspectors alike are sure to learn invaluable tips in this release designed to take viewers step-by-step through the home inspection process. In addition to being the former president of the National Association of Home Inspectors (NAHI), a longstanding member of the NAHI, the American Society of Home Inspectors (ASHI), and the Environmental Standard Organization (IESO), host Stephen Showalter has performed over 8000 building inspections - including environmental assessments. Now, the founder of a national home inspection school and inspection training curriculum shares his extensive experience in the inspection industry with everyday viewers looking to learn more about the process of evaluating homes. Topics covered in this release include: evaluation of masonry walls; detection of spalling from rebar failure; inspection of air conditioning systems; grounds and landscaping; electric systems and panel; plumbing supply and distribution; plumbing fixtures; electric furnaces; appliances; evaluation of electric water heaters; and safety techniques. Jason Buchanan --Jason Buchanan, All Movie Review - Masonry Design for Engineers and Architects, M. Hatzinikolas, Y. Korany, Canadian Masonry (2005), ISBN-10: 0978006100, ISBN-13: 978-0978006105
- Masonry Structures: Behavior and Design, Robert G. Drysdale, Ahmid A. Hamid, Lawrie R. Baker, The Masonry Society; 2nd edition (1999), ISBN-10: 1929081014, ISBN-13: 978-1929081011
- Masonry, Engineered: Using the Canadian Code, J. I. Gainville, Cantext publications (1983), ASIN: B0007C37PG
- Masonry, Non-reinforced masonry design tables, Hans J. Schultz, National Concrete Producers Association and the Canadian Masonry Contractors Association (1976), ASIN: B0007C2LQM
- Quality Standards for the Professional Remodeling Industry, National Association of Home Builders Remodelers Council, NAHB Research Foundation, 1987.
- Quality Standards for the Professional Remodeler, N.U. Ahmed, # Home Builder Pr (February 1991), ISBN-10: 0867183594, ISBN-13: 978-0867183597
- Sal Alfano - Editor, Journal of Light Construction*
- Thanks to Alan Carson, Carson Dunlop, Associates, Toronto, for technical critique and some of the foundation inspection photographs cited in these articles
- Terry Carson - ASHI
- Mark Cramer - ASHI
- JD Grewell, ASHI
- Duncan Hannay - ASHI, P.E. *
- Bob Klewitz, M.S.C.E., P.E. - ASHI
- Ken Kruger, P.E., AIA - ASHI
- Aaron Kuertz aaronk@appliedtechnologies.com , with Applied Technologies regarding polyurethane foam sealant as other foundation crack repair product - 05/30/2007
- Bob Peterson, Magnum Piering - 800-771-7437 - FL*
- Arlene Puentes, ASHI, October Home Inspections - (845) 216-7833 - Kingston NY
- Greg Robi, Magnum Piering - 800-822-7437 - National*
- Dave Rathbun, P.E. - Geotech Engineering - 904-622-2424 FL*
- Ed Seaquist, P.E., SIE Assoc. - 301-269-1450 - National
- Dave Wickersheimer, P.E. R.A. - IL, professor, school of structures division, UIUC - University of Illinois at Urbana-Champaign School of Architecture. Professor Wickersheimer specializes in structural failure investigation and repair for wood and masonry construction. * Mr. Wickersheimer's engineering consulting service can be contacted at HDC Wickersheimer Engineering Services. (3/2010)
- *These reviewers have not returned comment 6/95
- "A Hole in the Ground Erupts, to Estonia's Delight", New York Times, 9 December 2008 p. 10.
- History of water usage in Estonia: (5.7 MB PDF) jaagupi.parnu.ee/freshwater/doc/the_history_of_water_usage_systems_in_estonia.pdf
- "Quebec Family Dies as Home Vanishes Into Crater, in Reminder of Hidden Menace", Ian Austen, New York Times, 13 May 2010 p. A8. See http://www.nytimes.com/
- "Quick Clay", Wikipedia search 5/13/2010 - http://en.wikipedia.org/wiki/Quick_clay
- Florida DEP - Department of Environmental Protection, & Florida Geological survey (http://www.dep.state.fl.us/geology/default.htm) on Florida sinkholes: Effects of Sinkholes on Water Conditions Hernando County, Florida, Brett Buff, GIS in Water Resources, 2008, Dr. David R. Maidment, Photos - Tom Scott, Florida Geographic Survey - Web Search 06/09/2010 - http://www.dep.state.fl.us/geology/geologictopics/jacksonsink.htm
and - http://www.dep.state.fl.us/geology/geologictopics/sinkhole.htm
also see
Lane, Ed, 1986, Karst in Florida: Florida Geological Survey Special Publication 29, 100 p. - Foundation Engineering Problems and Hazards in Karst Terranes, James P. Reger, Maryland Geological Survey, web search 06/05/2010, original source: http://www.mgs.md.gov/esic/fs/fs11.html
Maryland Geological Survey , 2300 St. Paul Street, Baltimore, MD 21218 - "Frost Heaving Forces in Leda Clay", Penner, E., Division of Building Research, National Research Council of Canada, Canadian Geotechnical Journal, NRC Research Press , 1970-2, Vol 7, No 1, PP 8-16, National Research Council of Canada, Accession number 1970-023601, Quoting from original source
The frost heaving forces developed under a 1 ft. (30.5 cm) diameter steel plate were measured in the field throughout one winter. The steel plate was fixed at the ground surface with a rock-anchored reaction frame. heave gauges and thermocouples were installed at various depths to determine the position and temperature of the active heaving zone. The general trend was for the surface force to increase as the winter progressed. when the frost line approached the maximum depth the force was in excess of 30,000 lb (13,608 KG). Estimates of the heaving pressure at the frost line ranged from 7 to 12 psi (0.49 to 0.84 KG/cm) square during this period. The variation of surface heaving force was closely associated with weather conditions. Warming trends resulting in a temperature increase of the frozen layer caused the forces to decline.
- In addition to citations & references found in this article, see the research citations given at the end of the related articles found at our suggested
CONTINUE READING or RECOMMENDED ARTICLES.
- Carson, Dunlop & Associates Ltd., 120 Carlton Street Suite 407, Toronto ON M5A 4K2. Tel: (416) 964-9415 1-800-268-7070 Email: info@carsondunlop.com. Alan Carson is a past president of ASHI, the American Society of Home Inspectors.
Thanks to Alan Carson and Bob Dunlop, for permission for InspectAPedia to use text excerpts from The HOME REFERENCE BOOK - the Encyclopedia of Homes and to use illustrations from The ILLUSTRATED HOME .
Carson Dunlop Associates provides extensive home inspection education and report writing material. In gratitude we provide links to tsome Carson Dunlop Associates products and services.


