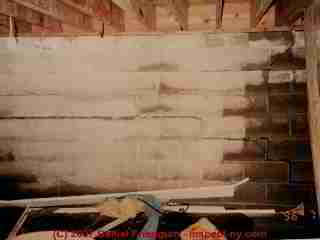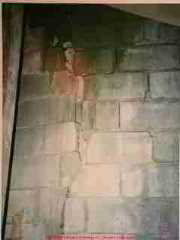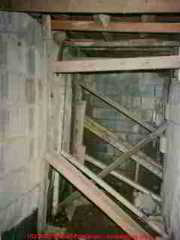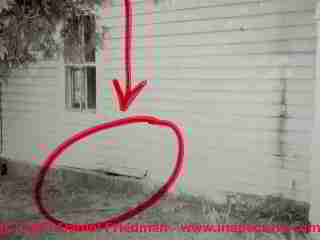 How to Distiguish Foundation Bulging vs. Leaning
How to Distiguish Foundation Bulging vs. Leaning
- POST a QUESTION or COMMENT about the difference between foundation bulging & foundation leaning: different causes, effects, risks, & repairs
Foundation damage evaluation:
How to distiguish foundation bulging vs. leaning movement by type & location of cracks & bends in foundation components. We distinguish among vertical movement, horizontal movement, leaning, tipping, bending, differential and uniform settlement, earthquake and storm damage, and other foundation damage patterns.
This article series describes how to recognize and diagnose various types of foundation failure or damage, such as foundation cracks, masonry foundation crack patterns, and moving, leaning, bulging, or bowing building foundation walls.
InspectAPedia tolerates no conflicts of interest. We have no relationship with advertisers, products, or services discussed at this website.
- Daniel Friedman, Publisher/Editor/Author - See WHO ARE WE?
How to distinguish between a "bulged" foundation wall and a "leaning" foundation wall, and why we care

Why distinguish between leaning and bulging foundation walls?
We care about the distinction between leaning and bulging because understanding the location and pattern of foundation wall cracking or movement may help us diagnose its cause and thus may help us understand what actions are needed to stop further foundation movement or perhaps to decide on a course of repair or reinforcement of the wall.
For example, recognizing that a foundation wall has bulged inwards at about the depth of the frost line at a building may tell us that the root cause of that particular foundation movement was frost pressure from spillage of roof runoff too close to and along the building wall.
[Click to enlarge any image]
Watch out: To be used properly, this information must be combined with specific on-site observations at the particular building in order to form a reliable opinion about the condition of that building's foundation.
Anyone having concern regarding the structural stability, safety, or damage of a building, foundation or other components, should consult a qualified expert.
The same forces produce different effects on poured concrete walls compared with masonry block, brick, or stone walls
 Even a concrete wall which is bulged is likely to be cracked horizontally, though perhaps not in
such a straight line.
Even a concrete wall which is bulged is likely to be cracked horizontally, though perhaps not in
such a straight line.
But a bulged reinforced concrete wall would be very rare unless perhaps the concrete wall bulged, or its forms bulged, during the time that the concrete was being poured and was still wet. Below the photo shows a catastrophe in the making: earth loading exacerbated by wet soils has been pushing in this foundation wall for many years.
The wall is bulged and cracked, mostly horizontally.
An owner built a second interior wall (at right in the photo) to try to serve as a source of bracing for the outer foundation wall (at left in the photo) and installed a forest of diagnoal and horizontal bracing between the two.
This heroic effort was made in futile hope to avoid what was actually needed:
- Support the building from below with temporary beams and posts
- Remove the collapsing foundation walls at side and rear
- Re-build the foundation, perhaps adding steel reinforcement
- Correct the original cause of foundation damage, in this case surface runoff outside that was adding water and frost pressure to the foundation problems
So which foundation materials are more likely to bow or bend versus lean or shift?
It's more likely that a reinforced concrete wall will be caused to lean or to shift horizontally while a masonry unit wall or stone wall is likely to be bulged and cracked by the same external forces.
Characteristics of a bulging foundation wall
If our measurements anywhere between the floor and the top of the wall is greater than the distance measured (wall to string) at the floor bottom and at the wall top then the wall is "bulged" inwards at that point.
If the wall is masonry block in construction we'd expect to see horizontal cracks in one or mortar joints in the bulged area, with the widest horizontal crack at or close to the point of greatest inward bulge.
For details of a simple foundation bulge or lean measurement procedure using just string and a ruler,
see FOUNDATION BULGE or LEAN MEASUREMENTS
Characteristics of a leaning foundation wall
 If all of our measurements of inwards movements in the foundation wall increase in distance (wall to string),
from floor up towards the top of the wall,
the wall is leaning inwards.
If all of our measurements of inwards movements in the foundation wall increase in distance (wall to string),
from floor up towards the top of the wall,
the wall is leaning inwards.
In this case we'd expect to not see horizontal cracks (if the wall is masonry block, for example).
Watch out: in some cases a foundation wall may not lean in the direction you expect.
For example a reinforced masonry block wall or poured concrete wall which has been pushed inwards by earth loading might move inwards at the bottom of the wall rather than at the top.
The bottom of the wall will have been pushed in to the building basement or crawl space and the top may actually begin to lean out and may even become visible outside, protruding out past the building framed wall.
Earthquake damage which shifts a building off of its foundation can also produce something that looks like and can be mistaken for this condition.
...
Continue reading at FOUNDATION BULGE or LEAN MEASUREMENTS or select a topic from the closely-related articles below, or see the complete ARTICLE INDEX.
Or see these
Recommended Articles
- BULGED FOUNDATION REPAIR METHODS for a discussion of the diagnosis of specific crack patterns in masonry
- FOUNDATION FAILURES by MOVEMENT TYPE
- BRICK WALL THERMAL EXPANSION
- BULGED vs. LEANING FOUNDATIONS
- CONTROL JOINT CRACKS in CONCRETE
- DIAGONAL CRACKS in CONCRETE FOUNDATIONS, WALLS
- DIAGONAL CRACKS in BLOCK FOUNDATIONS, WALLS
- EARTHQUAKE DAMAGED FOUNDATIONS
- FOUNDATION MOVEMENT ACTIVE vs. STATIC
- FOUNDATION MOVEMENT COMBINATIONS
- FOUNDATION SETTLEMENT
- FROST HEAVE / EXPANSIVE SOIL
- HORIZONTAL FOUNDATION CRACKS
- HORIZONTAL MOVEMENT
- SETTLEMENT CRACKS in SLABS
- SETTLEMENT vs. FROST HEAVE CRACKS
- SETTLEMENT vs. SHRINKAGE CRACKS
- SHRINKAGE CRACKS in SLABS
- SHRINKAGE GAPS at WALLS
- THERMAL EXPANSION CRACKS
- VERTICAL MOVEMENT IN FOUNDATIONS
- FOUNDATION INSPECTION STANDARDS
- SOIL PROPERTIES & BUILDING FAILURES
Suggested citation for this web page
BULGED vs. LEANING FOUNDATIONS at InspectApedia.com - online encyclopedia of building & environmental inspection, testing, diagnosis, repair, & problem prevention advice.
Or see this
INDEX to RELATED ARTICLES: ARTICLE INDEX to BUILDING STRUCTURES
Or use the SEARCH BOX found below to Ask a Question or Search InspectApedia
Ask a Question or Search InspectApedia
Try the search box just below, or if you prefer, post a question or comment in the Comments box below and we will respond promptly.
Search the InspectApedia website
Note: appearance of your Comment below may be delayed: if your comment contains an image, photograph, web link, or text that looks to the software as if it might be a web link, your posting will appear after it has been approved by a moderator. Apologies for the delay.
Only one image can be added per comment but you can post as many comments, and therefore images, as you like.
You will not receive a notification when a response to your question has been posted.
Please bookmark this page to make it easy for you to check back for our response.
IF above you see "Comment Form is loading comments..." then COMMENT BOX - countable.ca / bawkbox.com IS NOT WORKING.
In any case you are welcome to send an email directly to us at InspectApedia.com at editor@inspectApedia.com
We'll reply to you directly. Please help us help you by noting, in your email, the URL of the InspectApedia page where you wanted to comment.
Citations & References
In addition to any citations in the article above, a full list is available on request.
- "Concrete Slab Finishes and the Use of the F-number System", Matthew Stuart, P.E., S.E., F.ASCE, online course at www.pdhonline.org/courses/s130/s130.htm
- Sal Alfano - Editor, Journal of Light Construction*
- Thanks to Alan Carson, Carson Dunlop, Associates, Toronto, for technical critique and some of the foundation inspection photographs cited in these articles
- Terry Carson - ASHI
- Mark Cramer - ASHI
- JD Grewell, ASHI
- Duncan Hannay - ASHI, P.E. *
- Bob Klewitz, M.S.C.E., P.E. - ASHI
- Ken Kruger, P.E., AIA - ASHI
- Bob Peterson, Magnum Piering - 800-771-7437 - FL*
- Arlene Puentes, ASHI, October Home Inspections - (845) 216-7833 - Kingston NY
- Greg Robi, Magnum Piering - 800-822-7437 - National*
- Dave Rathbun, P.E. - Geotech Engineering - 904-622-2424 FL*
- Ed Seaquist, P.E., SIE Assoc. - 301-269-1450 - National
- Dave Wickersheimer, P.E. R.A. - IL, professor, school of structures division, UIUC - University of Illinois at Urbana-Champaign School of Architecture. Professor Wickersheimer specializes in structural failure investigation and repair for wood and masonry construction. * Mr. Wickersheimer's engineering consulting service can be contacted at HDC Wickersheimer Engineering Services. (3/2010)
- *These reviewers have not returned comment 6/95
- Best Practices Guide to Residential Construction, by Steven Bliss. John Wiley & Sons, 2006. ISBN-10: 0471648361, ISBN-13: 978-0471648369, Hardcover: 320 pages, available from Amazon.com and also Wiley.com. See our book review of this publication.
- Decks and Porches, the JLC Guide to, Best Practices for Outdoor Spaces, Steve Bliss (Editor), The Journal of Light Construction, Williston VT, 2010 ISBN 10: 1-928580-42-4, ISBN 13: 978-1-928580-42-3, available from Amazon.com
- The Journal of Light Construction has generously given reprint permission to InspectAPedia.com for certain articles found at this website. All rights and contents to those materials are ©Journal of Light Construction and may not be reproduced in any form.
- Avongard FOUNDATION CRACK PROGRESS CHART [PDF] - structural crack monitoring
- Building Pathology, Deterioration, Diagnostics, and Intervention, Samuel Y. Harris, P.E., AIA, Esq., ISBN 0-471-33172-4, John Wiley & Sons, 2001 [General building science-DF] ISBN-10: 0471331724 ISBN-13: 978-0471331728
- Building Pathology: Principles and Practice, David Watt, Wiley-Blackwell; 2 edition (March 7, 2008) ISBN-10: 1405161035 ISBN-13: 978-1405161039
- Diagnosing & Repairing House Structure Problems, Edgar O. Seaquist, McGraw Hill, 1980 ISBN 0-07-056013-7 (obsolete, incomplete, missing most diagnosis steps, but very good reading; out of print but used copies are available at Amazon.com, and reprints are available from some inspection tool suppliers). Ed Seaquist was among the first speakers invited to a series of educational conferences organized by D Friedman for ASHI, the American Society of Home Inspectors, where the topic of inspecting the in-service condition of building structures was first addressed.
- Design of Wood Structures - ASD, Donald E. Breyer, Kenneth Fridley, Kelly Cobeen, David Pollock, McGraw Hill, 2003, ISBN-10: 0071379320, ISBN-13: 978-0071379328
This book is an update of a long-established text dating from at least 1988 (DJF); Quoting:
This book is gives a good grasp of seismic design for wood structures. Many of the examples especially near the end are good practice for the California PE Special Seismic Exam design questions. It gives a good grasp of how seismic forces move through a building and how to calculate those forces at various locations. THE CLASSIC TEXT ON WOOD DESIGN UPDATED TO INCLUDE THE LATEST CODES AND DATA. Reflects the most recent provisions of the 2003 International Building Code and 2001 National Design Specification for Wood Construction. Continuing the sterling standard set by earlier editions, this indispensable reference clearly explains the best wood design techniques for the safe handling of gravity and lateral loads. Carefully revised and updated to include the new 2003 International Building Code, ASCE 7-02 Minimum Design Loads for Buildings and Other Structures, the 2001 National Design Specification for Wood Construction, and the most recent Allowable Stress Design. - Building Failures, Diagnosis & Avoidance, 2d Ed., W.H. Ransom, E.& F. Spon, New York, 1987 ISBN 0-419-14270-3
- Domestic Building Surveys, Andrew R. Williams, Kindle book, Amazon.com
- Defects and Deterioration in Buildings: A Practical Guide to the Science and Technology of Material Failure, Barry Richardson, Spon Press; 2d Ed (2001), ISBN-10: 041925210X, ISBN-13: 978-0419252108. Quoting:
A professional reference designed to assist surveyors, engineers, architects and contractors in diagnosing existing problems and avoiding them in new buildings. Fully revised and updated, this edition, in new clearer format, covers developments in building defects, and problems such as sick building syndrome. Well liked for its mixture of theory and practice the new edition will complement Hinks and Cook's student textbook on defects at the practitioner level. - Guide to Domestic Building Surveys, Jack Bower, Butterworth Architecture, London, 1988, ISBN 0-408-50000 X
- "Avoiding Foundation Failures," Robert Marshall, Journal of Light Construction, July, 1996 (Highly recommend this article-DF)
- "A Foundation for Unstable Soils," Harris Hyman, P.E., Journal of Light Construction, May 1995
- "Backfilling Basics," Buck Bartley, Journal of Light Construction, October 1994
- "Inspecting Block Foundations," Donald V. Cohen, P.E., ASHI Reporter, December 1998. This article in turn cites the Fine Homebuilding article noted below.
- "When Block Foundations go Bad," Fine Homebuilding, June/July 1998
- Quality Standards for the Professional Remodeling Industry, National Association of Home Builders Remodelers Council, NAHB Research Foundation, 1987.
- Quality Standards for the Professional Remodeler, N.U. Ahmed, # Home Builder Pr (February 1991), ISBN-10: 0867183594, ISBN-13: 978-0867183597
- Slab on Grade Foundation Moisture and Air Leakage, U.S. Department of Energy
- Straw Bale Home Design, U.S. Department of Energy provides information on strawbale home construction - original source at http://www.energysavers.gov/your_home/designing_remodeling/index.cfm/mytopic=10350
- More Straw Bale Building: A Complete Guide to Designing and Building with Straw (Mother Earth News Wiser Living Series), Chris Magwood, Peter Mack, New Society Publishers (February 1, 2005), ISBN-10: 0865715181 ISBN-13: 978-0865715189 - Quoting:
Straw bale houses are easy to build, affordable, super energy efficient, environmentally friendly, attractive, and can be designed to match the builder’s personal space needs, esthetics and budget. Despite mushrooming interest in the technique, however, most straw bale books focus on “selling” the dream of straw bale building, but don’t adequately address the most critical issues faced by bale house builders. Moreover, since many developments in this field are recent, few books are completely up to date with the latest techniques.
More Straw Bale Building is designed to fill this gap. A completely rewritten edition of the 20,000-copy best--selling original, it leads the potential builder through the entire process of building a bale structure, tackling all the practical issues: finding and choosing bales; developing sound building plans; roofing; electrical, plumbing, and heating systems; building code compliance; and special concerns for builders in northern climates. - Masonry structures: The Masonry House, Home Inspection of a Masonry Building & Systems, Stephen Showalter (director, actor), DVD, Quoting:
Movie Guide Experienced home inspectors and new home inspectors alike are sure to learn invaluable tips in this release designed to take viewers step-by-step through the home inspection process. In addition to being the former president of the National Association of Home Inspectors (NAHI), a longstanding member of the NAHI, the American Society of Home Inspectors (ASHI), and the Environmental Standard Organization (IESO), host Stephen Showalter has performed over 8000 building inspections - including environmental assessments. Now, the founder of a national home inspection school and inspection training curriculum shares his extensive experience in the inspection industry with everyday viewers looking to learn more about the process of evaluating homes. Topics covered in this release include: evaluation of masonry walls; detection of spalling from rebar failure; inspection of air conditioning systems; grounds and landscaping; electric systems and panel; plumbing supply and distribution; plumbing fixtures; electric furnaces; appliances; evaluation of electric water heaters; and safety techniques. Jason Buchanan --Jason Buchanan, All Movie Review - In addition to citations & references found in this article, see the research citations given at the end of the related articles found at our suggested
CONTINUE READING or RECOMMENDED ARTICLES.
- Carson, Dunlop & Associates Ltd., 120 Carlton Street Suite 407, Toronto ON M5A 4K2. Tel: (416) 964-9415 1-800-268-7070 Email: info@carsondunlop.com. Alan Carson is a past president of ASHI, the American Society of Home Inspectors.
Thanks to Alan Carson and Bob Dunlop, for permission for InspectAPedia to use text excerpts from The HOME REFERENCE BOOK - the Encyclopedia of Homes and to use illustrations from The ILLUSTRATED HOME .
Carson Dunlop Associates provides extensive home inspection education and report writing material. In gratitude we provide links to tsome Carson Dunlop Associates products and services.

