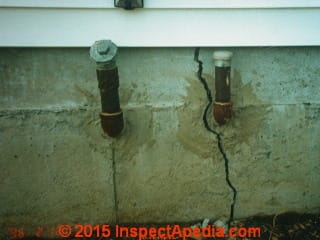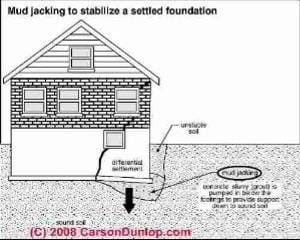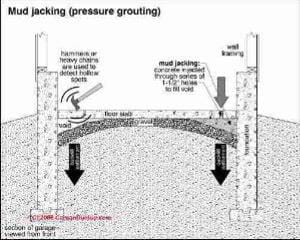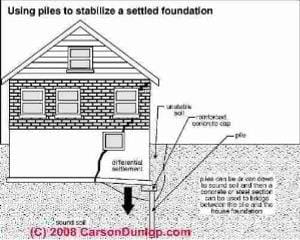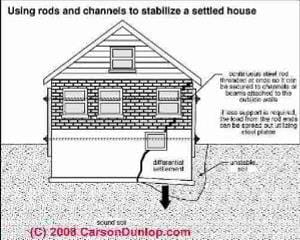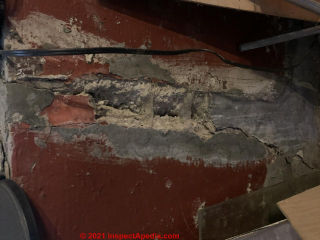 Repair Methods for Foundation Settlement or Vertical Foundation Movement
Repair Methods for Foundation Settlement or Vertical Foundation Movement
- POST a QUESTION or COMMENT about foundation repair methods and procedures where there has been settlement, heaving, or vertical foundation movement
Repairs for vertical foundation movement, damage, cracking:
This foundation repair article discusses how to repair vertical foundation movement or foundation settlement using methods to stabilize or even level and straightened a settling or moving foundation wall or floor slab, by using slab jacking, driven steel pins, helical or "screw piers", friction piers or piles or even foundation reconstruction.
InspectAPedia tolerates no conflicts of interest. We have no relationship with advertisers, products, or services discussed at this website.
- Daniel Friedman, Publisher/Editor/Author - See WHO ARE WE?
Repair Methods for Vertical Foundation Movement - Foundations, slabs, fireplaces, chimneys
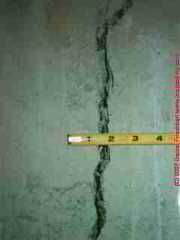
In the photos shown here, substantive cracks appeared and continued to increase in size in this poured concrete foundation used to support a modular home which had recently been completed.
The cracks and foundation movement were probably due to a combination of: poorly prepared foundation footings, blasting on an adjacent building lot to prepare that site for new construction, and possibly omission of steel reinforcement in the poured wall.
As movement appeared to be ongoing over more than a year, the builder might have repaired the foundation by supporting it from below using one of the methods listed here.
Foundation Repair Using Mud Jacking, Pressure Jacking, Slab jacking Methods
Grout pumping or mud jacking is used to stabilize soils below settling footings or slabs.
The mud jacking or grout pumping method of foundation repair is capable of lifting
a slab and possibly some structures.
Mud jacking is suitable if bearing rock or stable soils are not too deep.
For cases
where bedrock or suitable stable soils are deeper, slab-jacking methods are usually preferred - see the next foundation
repair item just below.
Slab jacking (sketch below) is used to stabilize or lift and level settling concrete slabs, including interior floor slabs poured within the perimeter of a building foundation, and also lifting and leveling of monolithic concrete slabs or slab-on-grade construction.
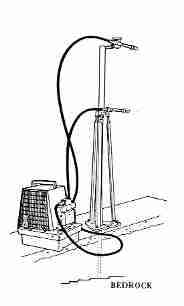
If
a floor slab or slab on grade construction is tipped, settling, or cracking, the underlying cause may vary among
poor site preparation such as pouring over un-compacted fill, poor surface water runoff control resulting in soil
loss or compaction, expansive clay soils, soil subsidence over buried debris, and sinkholes. [Sketch above provided courtesy of Magnum Piering, Florida.]
Contact information for Magnum Piering is atReferences or Citations .
[Click to enlarge any image]
Sketch of mud jacking or pressure grouting to lift and repair a concrete floor slab
Carson Dunlop Associates' sketch above shows how slab jacking or mud jacking, also called pressure-grouting, might be used to repair a settling garage floor slab.
Foundation Repair Using Driven Steel Pins
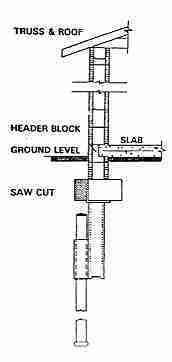
Driven steel pins
are used to stabilize settling foundation walls or footings. A pin is driven next to the foundation and is
inserted into the soil until it contacts bedrock. Variations in name and type for these steel foundation repair pins or piers include push piers, steel push piers, helical piers, and push pins.
The driven pin foundation repair method, like the
alternative piers listed below, is often used when a portion of a foundation wall is moving or settling, perhaps
because of improper site work or footing undermining.
The cost of this method is about $1200. to $1500. per pin for average 30 ft. depth.
The steel pin foundation repair method permits more precise leveling control across the building than grout pumping.
Some reviewers expressed a concern
about a possible durability problem? The manufacturers typically warrant the product for 60 years.
[Sketch at left was provided courtesy of Dwyer, Magnum Piering, Florida, via ASHI Seminar 1998, edited by DF.]
Contact information for Magnum Piering is included atReferences or Citations .
Helical Pier or Screw-Pier foundation Repair for Settled Footings, Slabs, or Walls
A.B. Chance helical screw piers are an approach similar to the above, but may be shorter in length and useful where soil conditions
do not provide shallow bedrock or won't work well with friction piers (below).
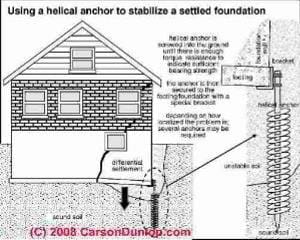
Helical piers to repair sinking foundations are often used in building repair or reconstruction, and include models which can be used to level floor slabs as well.
Sketch above provided courtesy of Carson Dunlop Associates [Toronto]. Contact information for A.B. Chance is detailed atReferences or Citations .
Friction-Pie, Driven Pie, Push Pier Foundation Repair for Settled Footings, Slabs, or Walls
- Friction piers or Magnum piers or foundation piles for foundation repair are driven piles which rely on soil friction against the sides of the pile to prevent further settlement.
This method was used with modest success at a spectacular settlement case of the settlement of the Victoria, an enormous masonry hotel on the harbor at Vancouver Island, Canada.
The Vancouver Victoria hotel was built over a marsh and set on friction piers. - When we visited the site
in the 1980's the hotel had settled fairly uniformly (luckily) so that the building has remained usable.
But today visitors enter the building on its second floor! The friction pier approach was not adequate in this case. Sketch courtesy Carson Dunlop.
Rod & Steel U-Channel or I-Beam Foundation Repair for Settled Footings, Slabs, or Walls
Rod & Channel Repair
to Stabilize Structures over Poor Soils. Carson Dunlop Associates' sketch of steel rods and "U" channels illustrates how an engineer may specify a repair to stabilize a building which has been constructed over un-stable soils.
Rod and u-channel structural repairs are more likely to be used where soil conditions prohibit the other pier or jacking methods illustrated above.
Threaded steel rods are run through the width or length of the damaged structure and bolted to vertical steel U-channels on the building exterior.
You may see a similar use of through-building threaded steel rods in 19th century masonry buildings in an attempt to stabilize structural masonry walls.
Instead of "U" channels the rod ends are mounted through steel plates, often in a decorative shape.
Foundation Repair of Settled Footings, Slabs, or Walls by Reconstruction
Reconstruction of foundations:
Some engineers who examine a failing foundation may prescribe excavation and reconstruction, possibly with reinforcement over the original
design and with additional foundation and site drainage.
And indeed in some cases these extensive foundation repair steps are completely appropriate and necessary both to repair the building and to prevent a recurrence of the trouble.
Watch out: We saw this method used for a home in Hyde Park, New York when it was
discovered that the home had been built half over a landfill and was suffering from substantial differential settlement.
Helical screw
piers or even driven steel pins might have worked at about one tenth the cost of the project as it was designed. We don't know
if that alternative was considered.
See FOUNDATION CONTRACTORS, ENGINEERS for advice on how to choose an expert to diagnose or repair a building foundation problem.
Foundation Repair Pier Sources
- A.B. Chance Foundation repair systems, helical piers, foundation repairs www.abchance.com. A.B. Chance helical screw piers are an approach similar to the piers discussed in the article above, but may be shorter in length and useful where soil conditions do not provide shallow bedrock or won't work well with friction piers.
- Dwyer of Florida, supplier of Helical Piles, foundation repair, and concrete restoration in Florida, exclusive dealer for Magnum piering. This company provides helical piles, foundation settlement repair, concrete restoration, shotcrete, pressure grouting, and slabjacking for residential and commercial buildings. 1-866-900-PIER www.dwyerflorida.com
- ECP Helical Piers & Piles, Earth Contact Products 15612 South Keeler Terrace Olathe, KS 66062, USA, Tel: 866-327-0007 or 800-325-9375 , Website: www.earthcontactproducts.com Email (Sales): bwalter@earthcontactproducts.com Quoting from the company's website and product literature:
ECP helical piers are ideal for applications where there is a need to resist a tension or compressive force or both. When combined with an ECP helical bracket, these helical screw anchors are ideal for foundation repair applications.
ECP helical piers have been used in many utility and civil construction projects over the years, from guy wire applications to underpinning and soil nail applications, upon installation helical piers load tested to prove their capacities.
Earth Contact Products recommends that only a registered engineer design and oversee the design and application of helical piers when used in foundation repair or new construction projects.
Remember, not all helical piers are equal. On your next project make the ECP helical pier your foundation repair solution of choice.
Many times helical piers and helical anchors are the best solution for your foundation project due to one of the following factors:
- Ease of Installation
- Little to No Vibration
- Immediate Load Transfer upon Installation
- Installed Torque Correlates to Capacity
- Easily Load Tested to Verify Capacity
- Installs Below Active Soils
- All Weather Installation
- Little to No Disturbance to Jobsite
- Empire Piers, 211 Steel Street, Cottleville, Missouri 63376, USA, Tel: 1-636-922-4747, Email: info@empirepiers.com Website: http://www.empirepiers.com/
- Heli-Pile, MR Inc. Headquarters 5135 Ward Road Wheat Ridge, Colorado 80033 Phone: 303-423-0591 Fax: 303-423-9155 Email: info@helipile.com www.helipile.com [see the company's "Practical Design & Inspection Guide for Helical Piles & High Tension Anchors", John S. Pack, P.E. I.M.R., Inc., Denver, Colorado, U.S.A. (303) 423-0591 Fax: (303) 423-9155 jpack@helipile.com Fourth Edition, July 2009, © Copyright 2009 I.M.R., Inc. Revision 2, July 27, 2009 [PDF] retrieved 1/29/14 orignial source: http://www.helipile.com/pdf/DesignGuide4Rev2.pdf
- PierTech Helical Piers, Website: http://www.piertech.com [interminably slow loading web page]
- Techno Metal Posts, Techno Pieux Inc., 1700 Rue Setlakwe, Thetford Mines QC G6G 8B2, Canada, Tel: 1 877 332-2139, Email:info@technometalpost.com, Website: http://www.technometalpost.com Countries: Belgium, Canada, France, Spain, Switzerland, USA Quoting from company product information online retrieved 1/29/14:
The techno Metal Post helical pile is a giant metal screw that is installed by a certified technician using proprietary hydraulic machinery.
The pile is screwed into the ground until the desired bearing capacity is achieved. This foundation screw pile guarantees that your building or structure is anchored on a solid base, whether it be for something as simple as a clothesline pole or as complex as a multiple story home.
Techno Metal Posts can support up to 50,000 pounds per pile! Our in-house engineering team can determine which type of pier is appropriate for your project.The techno Metal Post helical pile is constructed with a hollow steel tube and a thick helix made of high quality steel. The exclusive green polyethylene sleeve protects the pier from soil movement due to frost heaving.
...
Reader Comments, Questions & Answers About The Article Above
Below you will find questions and answers previously posted on this page at its page bottom reader comment box.
Reader Q&A - also see RECOMMENDED ARTICLES & FAQs
On 2021-03-23 by (mod) - danger of cracked plaster interiors as house settles in after being jacked, lifted, straightened
@gamelyells,
I can tell you from both study and direct personal experience that jacking up a house is tricky and dangerous.
Generally the procedure is done by experienced people and they lift the house as uniformly as possible and very slowly.
The house is set back after repairs to its structure and foundation - also uniformly and slowly. Even so there may be subsequent interior cracking and damage. For some house jacking it's necessary to add diagonal bracing in the building interior before it is moved.
The first priority is safety for yourself and other workers. That means using an adequate number of jacking points and strong lifting timbers. It also means working slowly.
In your particular case there's no point in even doing this work if you're not prepared to construct adequate footings and foundation walls so that when the house is set down it is on a stable foundation.
In 1956 my family lifted an antique house in Goochland County Virginia (Lanyfair, re-named Vinita Farms, later St. John Vianney Seminary, later abandoned - see my sister's photo from 2007, below) and then set it back on its foundation after repairs. The first floor had sloped 18" across a six-foot pantry between dining room and kitchen.
With the house now leveled and secure, mom had all of the interior wall plaster-lath repaired and painted. The next year as the house "settled-in" to its new position large diagonal cracks appeared on many interior walls. Mom was so discouraged (and out of money) that instead of repairing the plaster all over again, she covered all of the walls with thick wallpaper or in the worst-damaged-rooms, with burlap fabric wallpaper.
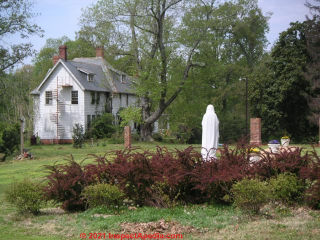
Below is the house entry hall at my parent's house in 1957. Mom is at lower right in the photo.
(Religious celebration, age 13).
The settlement cracks were hidden by wallpaper, and the house stabilized in its new position without further movement.
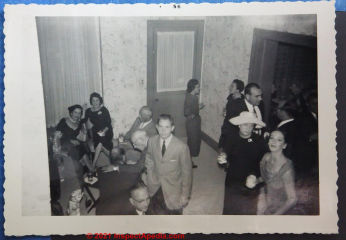
See also PLASTER REPAIR METHODS
On 2021-03-23 by gamelyells
Hello, let me thank you for this website. The information found on this site has been invaluable to me for several years and I appreciate the knowledge and helpfulness of it. Thank you.
Ok, I need to level my mothers house.
It doesn’t necessarily have to be level but level would be cool. The house is around 115 years old and was moved to its current location about 3 decades ago. I’m in East Texas over sugar sand and clay soils. There is major subsidence still happening.
Looking under the house several joists are rotted and there are gaps between the cinder blocks it sits on and the sill beams of the house. For several years apparently the kitchen sink just drained under the house.
I've got it dried out under there but it is nasty. I plan on taking pressure off of the joist with a large beam and a bottle jack and then sister-in-law the rotted joists, then placing cinder blocks back under the sill beam and letting it back down.
This is going on all over the house. I guess, my question is in what order do I need to lift the house? Does it have to be lifted all at once? Can I do a side at a time? Is it better to use a jack at each end of the beam or can I use one in The middle?
I am aware that I should consult with a professional. There is no money to pay anybody anything with. I feel this recent shifting is due to the recent winter snow we just had here in Texas but we were denied by fema. I have to do something and it has to be now.
This house is all we have and no, we dont have insurance. Any advice any one can give on my situation is desperately needed and much appreciated. Thank you.
On 2021-03-21 - by (mod) -
@Mark J,
That's helpful; so most-likely there is some settlement on the left or right (or both) of the point at the bottom of that crack
OR some frost heave at a point right below the crack.
Frost heave is more likely if the footing may not extend below the frost line;
Settlement may be ongoing or related to water spilling close to the foundation wall.
As the crack has been "repaired" (filled-in) and re-appeared we'd guess that either the repair wasn't up to handling the temperature changes in the wall or there is cyclical or ongoing movement;
The width of the crack in the repair material is what, about 1/16" - not major;
The width of the original crack looks like about 1/8" in your photo - vertical cracks of that size would not usually, by themselves, lead to a sudden catastrophic collapse of the wall.
On 2021-03-21 by Mark J
On 2021-03-21 - by (mod) -
@Mark J, That photo is a good starting detail but I need to see context: outside and inside from more distance so as to have a clue about what's going on.
On 2021-03-21 by Mark J
A previous owner repaired this large crack that has reappeared. A curved window and ledge are directly above this image.
This crack has re-emerged. over the last 10-yrs. I think it was chiseled out in a v-shape in the previous repair. The house in Chicago was built in 1927. On the outside is what was a very large shrub (American Yew) that was trimmed way back 15 years ago that may be exerting pressure on the wall. No water comes in. Clearly wider at the top than the bottom—due to settling to the right or left? What advice do you have?
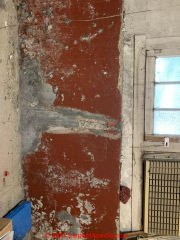
On 2017-12-11 by Anonymous
I found cracks after i built first floor witout pillers
On 2017-02-08 by Anonymous
Bowed basement wall moving lower brakes
On 2015-01-13 - by (mod) -
Anon I would not pretend to perform engineering analysis, much less by e-note for an unknown property. You need an on-site expert. It's possible that jacking and helical piers can be used - depending on what your engineer finds workable.
On 2015-01-12 by Anonymous
originally the foundations for a property were piled using piled system which supported a ground beam on which the property was built these have failed and remedial work is now required, a site investigation has revealed the original piles are between 14 to 16 meters and need to be replaced with 20 meter piles. What is the best way to go about this thank you
On 2014-09-25 - by (mod) -
Don
I would not attempt a repair without first obtaining a solid diagnosis of the cause of the trouble, since the cause may dictate the repair. Meanwhile watch out for unsafe conditions such as leaky gas lines or damaged wiring or plumbing.
On 2014-09-25 by Don
I have a building that is a slab on grade and it has settled 6" on one side. What is the best way to raise and support the foundation doing the work myself?
On 2014-08-23 - by (mod) -
Megha I'd like to help but with no actual information about the structure, crack, load, function of the beam or anything else, any comment would be wild speculation.
On 2014-08-23 by Megha
I have noticed a crack of laminated beam in basement which would impact the load bearing capacity, How intense is this problem and what would be the measures I might need to take to fix it? Could any one post there recommendations.
On 2013-03-03 by Lara
My home was built in the 1960s and the foundation was repaired at the exterior with pins before I purchased it. At this time, the floor at the exterior walls is approximately 2 inches higher than the floor at the center of the house. There are small cracks in the walls throughout the house which come and go over time. The brick exterior has some large-ish stair step cracks and one quarter inch vertical crack through bricks, but it is not clear which of these were present before the repair, were caused by it, or if they have worsened since.
The general thinking is that the foundation repair over corrected and jacked the exterior walls up too high. My question is: when should I get concerned that the structural integrity has been compromised to the point it may collapse inward or some other terrible event? Or is the center sag not too worrisome?
...
Continue reading at VERTICAL MOVEMENT IN FOUNDATIONS to diagnose and evaluate foundation settlement or vertical foundation movement, or select a topic from the closely-related articles below, or see the complete ARTICLE INDEX.
Or see these
Recommended Articles
- BLOCK FOUNDATION & WALL DEFECTS - home
- BULGE or LEAN MEASUREMENTS
- CONCRETE or MASONRY DAMAGE TESTS
- FOUNDATION DAMAGE & REPAIR GUIDE - home
- FOUNDATION DAMAGE SEVERITY
- FOUNDATION FAILURES by MOVEMENT TYPE - home
- FOUNDATION FAILURES by TYPE & MATERIAL - home
- VERTICAL MOVEMENT IN FOUNDATIONS
Suggested citation for this web page
VERTICAL FOUNDATION MOVEMENT REPAIRS at InspectApedia.com - online encyclopedia of building & environmental inspection, testing, diagnosis, repair, & problem prevention advice.
Or see this
INDEX to RELATED ARTICLES: ARTICLE INDEX to BUILDING STRUCTURES
Or use the SEARCH BOX found below to Ask a Question or Search InspectApedia
Ask a Question or Search InspectApedia
Try the search box just below, or if you prefer, post a question or comment in the Comments box below and we will respond promptly.
Search the InspectApedia website
Comments & Questions are Welcome Here
If you posted comments here and no longer see what you wrote, please check for your comment in the Reader Q&A found above on this page.
Citations & References
In addition to any citations in the article above, a full list is available on request.
- Diagnosing & Repairing House Structure Problems, Edgar O. Seaquist, McGraw Hill, 1980 ISBN 0-07-056013-7 (obsolete, incomplete, missing most diagnosis steps, but very good reading; out of print but used copies are available at Amazon.com, and reprints are available from some inspection tool suppliers). Ed Seaquist was among the first speakers invited to a series of educational conferences organized by D Friedman for ASHI, the American Society of Home Inspectors, where the topic of inspecting the in-service condition of building structures was first addressed.
- Design of Wood Structures - ASD, Donald E. Breyer, Kenneth Fridley, Kelly Cobeen, David Pollock, McGraw Hill, 2003, ISBN-10: 0071379320, ISBN-13: 978-0071379328
This book is an update of a long-established text dating from at least 1988 (DJF); Quoting:
This book is gives a good grasp of seismic design for wood structures. Many of the examples especially near the end are good practice for the California PE Special Seismic Exam design questions. It gives a good grasp of how seismic forces move through a building and how to calculate those forces at various locations. THE CLASSIC TEXT ON WOOD DESIGN UPDATED TO INCLUDE THE LATEST CODES AND DATA. Reflects the most recent provisions of the 2003 International Building Code and 2001 National Design Specification for Wood Construction. Continuing the sterling standard set by earlier editions, this indispensable reference clearly explains the best wood design techniques for the safe handling of gravity and lateral loads. Carefully revised and updated to include the new 2003 International Building Code, ASCE 7-02 Minimum Design Loads for Buildings and Other Structures, the 2001 National Design Specification for Wood Construction, and the most recent Allowable Stress Design. - Building Failures, Diagnosis & Avoidance, 2d Ed., W.H. Ransom, E.& F. Spon, New York, 1987 ISBN 0-419-14270-3
- Domestic Building Surveys, Andrew R. Williams, Kindle book, Amazon.com
- Defects and Deterioration in Buildings: A Practical Guide to the Science and Technology of Material Failure, Barry Richardson, Spon Press; 2d Ed (2001), ISBN-10: 041925210X, ISBN-13: 978-0419252108. Quoting:
A professional reference designed to assist surveyors, engineers, architects and contractors in diagnosing existing problems and avoiding them in new buildings. Fully revised and updated, this edition, in new clearer format, covers developments in building defects, and problems such as sick building syndrome. Well liked for its mixture of theory and practice the new edition will complement Hinks and Cook's student textbook on defects at the practitioner level. - Guide to Domestic Building Surveys, Jack Bower, Butterworth Architecture, London, 1988, ISBN 0-408-50000 X
- "Avoiding Foundation Failures," Robert Marshall, Journal of Light Construction, July, 1996 (Highly recommend this article-DF)
- "A Foundation for Unstable Soils," Harris Hyman, P.E., Journal of Light Construction, May 1995
- "Backfilling Basics," Buck Bartley, Journal of Light Construction, October 1994
- "Inspecting Block Foundations," Donald V. Cohen, P.E., ASHI Reporter, December 1998. This article in turn cites the Fine Homebuilding article noted below.
- "When Block Foundations go Bad," Fine Homebuilding, June/July 1998
- Sal Alfano - Editor, Journal of Light Construction*
- Thanks to Alan Carson, Carson Dunlop, Associates, Toronto, for technical critique and some of the foundation inspection photographs cited in these articles.
- Mark Cramer Inspection Services Mark Cramer, Tampa Florida, Mr. Cramer is a past president of ASHI, the American Society of Home Inspectors and is a Florida home inspector and home inspection educator. Mr. Cramer serves on the ASHI Home Inspection Standards. Contact Mark Cramer at: 727-595-4211 mark@BestTampaInspector.com
- John Cranor [Website: /www.house-whisperer.com ] is an ASHI member and a home inspector (The House Whisperer) is located in Glen Allen, VA 23060. He is also a contributor to InspectApedia.com in several technical areas such as plumbing and appliances (dryer vents). Contact Mr. Cranor at 804-873-8534 or by Email: johncranor@verizon.net
- A.B. ChanceFoundation repair systems, helical piers, foundation repairs www.abchance.com. A.B. Chance helical screw piers are an approach similar to the piers discussed in the article above, but may be shorter in length and useful where soil conditions do not provide shallow bedrock or won't work well with friction piers (below).
- Dwyer of Florida, supplier of Helical Piles, foundation repair, and concrete restoration in Florida, exclusive dealer for Magnum piering. This company provides helical piles, foundation settlement repair, concrete restoration, shotcrete, pressure grouting, and slabjacking for residential and commercial buildings. 1-866-900-PIER www.dwyerflorida.com
- Terry Carson - ASHI
- Mark Cramer - ASHI
- JD Grewell, ASHI
- Duncan Hannay - ASHI, P.E. *
- Bob Klewitz, M.S.C.E., P.E. - ASHI
- Ken Kruger, P.E., AIA - ASHI
- Aaron Kuertz aaronk@appliedtechnologies.com, with Applied Technologies regarding polyurethane foam sealant as other foundation crack repair product - 05/30/2007
- Bob Peterson, Magnum Piering - 800-771-7437 - FL*
- Arlene Puentes, ASHI, October Home Inspections - (845) 216-7833 - Kingston NY
- Greg Robi, Magnum Piering - 800-822-7437 - National*
- Dave Rathbun, P.E. - Geotech Engineering - 904-622-2424 FL*
- Ed Seaquist, P.E., SIE Assoc. - 301-269-1450 - National
- Dave Wickersheimer, P.E. R.A. - IL, professor, school of structures division, UIUC - University of Illinois at Urbana-Champaign School of Architecture. Professor Wickersheimer specializes in structural failure investigation and repair for wood and masonry construction. * Mr. Wickersheimer's engineering consulting service can be contacted at HDC Wickersheimer Engineering Services. (3/2010)
- *These reviewers have not returned comment 6/95
- Masonry structures: The Masonry House, Home Inspection of a Masonry Building & Systems, Stephen Showalter (director, actor), DVD, Quoting:
Movie Guide Experienced home inspectors and new home inspectors alike are sure to learn invaluable tips in this release designed to take viewers step-by-step through the home inspection process. In addition to being the former president of the National Association of Home Inspectors (NAHI), a longstanding member of the NAHI, the American Society of Home Inspectors (ASHI), and the Environmental Standard Organization (IESO), host Stephen Showalter has performed over 8000 building inspections - including environmental assessments. Now, the founder of a national home inspection school and inspection training curriculum shares his extensive experience in the inspection industry with everyday viewers looking to learn more about the process of evaluating homes. Topics covered in this release include: evaluation of masonry walls; detection of spalling from rebar failure; inspection of air conditioning systems; grounds and landscaping; electric systems and panel; plumbing supply and distribution; plumbing fixtures; electric furnaces; appliances; evaluation of electric water heaters; and safety techniques. Jason Buchanan --Jason Buchanan, All Movie Review - Avongard FOUNDATION CRACK PROGRESS CHART [PDF] - structural crack monitoring
- Building Failures, Diagnosis & Avoidance, 2d Ed., W.H. Ransom, E.& F. Spon, New York, 1987 ISBN 0-419-14270-3
- Building Pathology, Deterioration, Diagnostics, and Intervention, Samuel Y. Harris, P.E., AIA, Esq., ISBN 0-471-33172-4, John Wiley & Sons, 2001 [General building science-DF] ISBN-10: 0471331724 ISBN-13: 978-0471331728
- Building Pathology: Principles and Practice, David Watt, Wiley-Blackwell; 2 edition (March 7, 2008) ISBN-10: 1405161035 ISBN-13: 978-1405161039
- Design of Wood Structures - ASD, Donald E. Breyer, Kenneth Fridley, Kelly Cobeen, David Pollock, McGraw Hill, 2003, ISBN-10: 0071379320, ISBN-13: 978-0071379328
- Diagnosing & Repairing House Structure Problems, Edgar O. Seaquist, McGraw Hill, 1980 ISBN 0-07-056013-7
- Domestic Building Surveys, Andrew R. Williams, Kindle book, Amazon.com
- Defects and Deterioration in Buildings: A Practical Guide to the Science and Technology of Material Failure, Barry Richardson, Spon Press; 2d Ed (2001), ISBN-10: 041925210X, ISBN-13: 978-0419252108. Quoting:
A professional reference designed to assist surveyors, engineers, architects and contractors in diagnosing existing problems and avoiding them in new buildings. Fully revised and updated, this edition, in new clearer format, covers developments in building defects, and problems such as sick building syndrome. Well liked for its mixture of theory and practice the new edition will complement Hinks and Cook's student textbook on defects at the practitioner level. - Guide to Domestic Building Surveys, Jack Bower, Butterworth Architecture, London, 1988, ISBN 0-408-50000 X
- "Avoiding Foundation Failures," Robert Marshall, Journal of Light Construction, July, 1996 (Highly recommend this article-DF)
- "A Foundation for Unstable Soils," Harris Hyman, P.E., Journal of Light Construction, May 1995
- "Backfilling Basics," Buck Bartley, Journal of Light Construction, October 1994
- "Inspecting Block Foundations," Donald V. Cohen, P.E., ASHI Reporter, December 1998. This article in turn cites the Fine Homebuilding article noted below.
- "When Block Foundations go Bad," Fine Homebuilding, June/July 1998
- Historic Preservation Technology: A Primer, Robert A. Young, Wiley (March 21, 2008) ISBN-10: 0471788368 ISBN-13: 978-0471788362
- Masonry Design for Engineers and Architects, M. Hatzinikolas, Y. Korany, Canadian Masonry (2005), ISBN-10: 0978006100, ISBN-13: 978-0978006105
- Masonry Structures: Behavior and Design, Robert G. Drysdale, Ahmid A. Hamid, Lawrie R. Baker, The Masonry Society; 2nd edition (1999), ISBN-10: 1929081014, ISBN-13: 978-1929081011
- Masonry, Engineered: Using the Canadian Code, J. I. Gainville, Cantext publications (1983), ASIN: B0007C37PG
- Masonry, Non-reinforced masonry design tables, Hans J. Schultz, National Concrete Producers Association and the Canadian Masonry Contractors Association (1976), ASIN: B0007C2LQM
- "A Hole in the Ground Erupts, to Estonia's Delight", New York Times, 9 December 2008 p. 10.
- History of water usage in Estonia: (5.7 MB PDF) jaagupi.parnu.ee/freshwater/doc/the_history_of_water_usage_systems_in_estonia.pdf
- "Quebec Family Dies as Home Vanishes Into Crater, in Reminder of Hidden Menace", Ian Austen, New York Times, 13 May 2010 p. A8. See http://www.nytimes.com/
- "Quick Clay", Wikipedia search 5/13/2010 - http://en.wikipedia.org/wiki/Quick_clay
- Florida DEP - Department of Environmental Protection, & Florida Geological survey (http://www.dep.state.fl.us/geology/default.htm) on Florida sinkholes: Effects of Sinkholes on Water Conditions Hernando County, Florida, Brett Buff, GIS in Water Resources, 2008, Dr. David R. Maidment, Photos - Tom Scott, Florida Geographic Survey - Web Search 06/09/2010 - http://www.dep.state.fl.us/geology/geologictopics/jacksonsink.htm
and - http://www.dep.state.fl.us/geology/geologictopics/sinkhole.htm
also see
Lane, Ed, 1986, Karst in Florida: Florida Geological Survey Special Publication 29, 100 p. - Foundation Engineering Problems and Hazards in Karst Terranes, James P. Reger, Maryland Geological Survey, web search 06/05/2010, original source: http://www.mgs.md.gov/esic/fs/fs11.html
Maryland Geological Survey, 2300 St. Paul Street, Baltimore, MD 21218 - "Frost Heaving Forces in Leda Clay", Penner, E., Division of Building Research, National Research Council of Canada, Canadian Geotechnical Journal, NRC Research Press, 1970-2, Vol 7, No 1, PP 8-16, National Research Council of Canada, Accession number 1970-023601, Quoting from original source
The frost heaving forces developed under a 1 ft. (30.5 cm) diameter steel plate were measured in the field throughout one winter. The steel plate was fixed at the ground surface with a rock-anchored reaction frame. heave gauges and thermocouples were installed at various depths to determine the position and temperature of the active heaving zone. The general trend was for the surface force to increase as the winter progressed. when the frost line approached the maximum depth the force was in excess of 30,000 lb (13,608 KG). Estimates of the heaving pressure at the frost line ranged from 7 to 12 psi (0.49 to 0.84 KG/cm) square during this period. The variation of surface heaving force was closely associated with weather conditions. Warming trends resulting in a temperature increase of the frozen layer caused the forces to decline.
- "Geoscape Ottowa-Gatineau Landslides", Canada Department of Natural Resources, original source http://geoscape.nrcan.gc.ca/ottawa/landslides_e.php - quoting from that source:
Leda clay slopes in the Ottawa valley are vulnerable to catastrophic landslides. More than 250 landslides, historical and ancient, large and small, have been identified within 60 km of Ottawa. Some of these landslides caused deaths, injuries, and property damage, and their impact extended far beyond the site of the original failure. In spectacular flowslides, the sediment underlying large areas of flat land adjacent to unstable slopes liquefies. The debris may flow up to several kilometres, damming rivers and causing flooding, siltation, and water-quality problems or damaging infrastructure. Geologists and geotechnical engineers can identify potential landslide areas, and appropriate land-use zoning and protective engineering works can reduce the risk to property and people.
Deposits of Leda clay, a potentially unstable material, underlie extensive areas of the Ottawa-Gatineau region. Leda clay is composed of clay- and silt-sized particles of bedrock that were finely ground by glaciers and washed into the Champlain Sea. As the particles settled through the salty water, they were attracted to one another and formed loose clusters that fell to the seafloor. The resulting sediment had a loose but strong framework that was capable of retaining a large amount of water. Following the retreat of the sea, the salts that originally contributed to the bonding of the particles were slowly removed (leached) by fresh water filtering through the ground. If sufficiently disturbed, the leached Leda clay, a weak but water-rich sediment, may liquefy and become a 'quick clay'. Trigger disturbances include river erosion, increases in pore-water pressure (especially during periods of high rainfall or rapid snowmelt), earthquakes, and human activities such as excavation and construction.
After an initial failure removes the stiffer, weathered crust, the sensitive clay liquefies and collapses, flowing away from the scar. Failures continue in a domino-like fashion, rapidly eating back into the flat land lying behind the failed slope. The flowing mud may raft intact pieces of the stiffer surface material for great distances.
- Kochanov, W. E., 1999, Sinkholes in Pennsylvania: Pennsylvania
Geological Survey, 4th ser., Educational Series 11, 33 p., 3rd printing April 2005, Pennsylvania Department of Conservation and Natural Resources / Bureau of Topographic and Geologic Survey, DCNR Educational Series 11, Pennsylvania Geological Survey, Fourth Series, Harrisburg,
1999 - web search 06/05/2010, original source: http://www.dcnr.state.pa.us/topogeo/hazards/es11.pdf - Quoting from the document introduction:
The first 18 pages of this booklet contain an explanation of how sinkholes develop. In order to tell the sinkhole story, it is important to discuss a number of related geologic disciplines. The words used to describe sinkholes and these disciplines may be a bit unfamiliar. However, general explanations are given throughout the booklet to help clarify their meanings. Key words are printed in bold type for emphasis. The more important ones are defined in a Glossary that begins on page 29. The remaining sections, starting with “Sinkholes in the Urban Environment” (page 18), deal with sinkholes and their impact on our environment. This includes recognition of subsidence features and sinkhole repair. - [1] Sarah Cervone, [web page] data from the APIRS database, Graphics by Ann Murray, Sara Reinhart and Vic Ramey, Vic Ramey is the editor. DEP review by Jeff Schardt and Judy Ludlow. The web page is a collaboration of the Center for Aquatic and Invasive Plants, University of Florida, and the Bureau of Invasive Plant Management, Florida Department of Environmental Protection contact: varamey@nersp.nerdc.ufl.edu [A primary resource for this article
- [2] Center for Cave and Karst Studies or the Kentucky Climate Center, both at Western Kentucky University
- Vanity Fair - web search 06/04/2010 http://www.vanityfair.com/online/daily/2010/06/what-caused-the-guatemala-sinkhole-and-why-is-it-so-round.html
- Sinkholes, Virginia Division of Mineral Resources,
- Virginia Department of Mines, Minerals and Energy, www.dmme.virginia.gov Virginia Department of Mines, Minerals and Energy Division of Mineral Resources 900 Natural Resources Drive, Suite 500 Charlottesville, VA 22903 Sales Office: (434) 951-6341 FAX : (434) 951-6365 Geologic Information: (434) 951-6342 http://www.dmme.virginia.gov/ divisionmineralresources.shtml - Web search 06/09/2010
- Newton, J. G., 1987, Development of sinkholes resulting from man's activities in the eastern United States: US Geological Survey Circular 968, 54 p.
- Sinclair, W. C., 1982, Sinkhole development resulting from ground-water withdrawal in the Tampa Area, Florida: U.S. Geological Survey Water-Resources Investigations 81-50, 19 p.
- White, W. B., 1988, Geomorphology and Hydrology of Karst Terrains: Oxford University Press, New York, 464 p.
- Williams, J. H. and Vineyard, J. D., 1976, Geologic indicators of subsidence and collapse in karst terrain in Missouri: Presentation at the 55th Annual Meeting, Transportation Research Board, Washington, D.C.
- Barry F. Beck, A. J. (1999). Hydrogeology and Engineering Geology of Sinkholes and Karst. Rotterdam, Netherlands: A. A. Balkema.
- Beck, B. F. (2003). Sinkholes and the Engineering and Environmental Impacts of Karst. Huntsville, Alabama: The American Society of Civil Engineers.
- Beck, B. F. (2005). Sinkholes and the Engineering and Envrionmental Impacts of Karst. San Antonio, Texas: The American Society of Civil Engineers.
- Tony Waltham, F. B. (2005). Sinkholes and Subsidence, Karst and Cavernous Rocks in Engineering and Construction. Chichester, United Kingdom: Praxis Publishing.
- Whitman D., G. T. (1999). Spatial Interrelationships Between Lake Elevations, Water Tables, and Sinkhole Occurence in Central Florida: A GIS Approach. Photogrammetric Engineering and Remote Sensing , 1169-1178.
- Cited References from this article:
- #3. Detecting Sinkholes with Geophysics, Enviroscan, Inc., Lancaster PA 717-396-8922 email@enviroscan.com www.enviroscan.com 2003
- Sinkholes in Guatemala, Guatemala City, Wikipedia - web search 06/04/2010 - http://en.wikipedia.org/wiki/Guatemala_City
- In addition to citations & references found in this article, see the research citations given at the end of the related articles found at our suggested
CONTINUE READING or RECOMMENDED ARTICLES.
- Carson, Dunlop & Associates Ltd., 120 Carlton Street Suite 407, Toronto ON M5A 4K2. Tel: (416) 964-9415 1-800-268-7070 Email: info@carsondunlop.com. Alan Carson is a past president of ASHI, the American Society of Home Inspectors.
Thanks to Alan Carson and Bob Dunlop, for permission for InspectAPedia to use text excerpts from The HOME REFERENCE BOOK - the Encyclopedia of Homes and to use illustrations from The ILLUSTRATED HOME .
Carson Dunlop Associates provides extensive home inspection education and report writing material. In gratitude we provide links to tsome Carson Dunlop Associates products and services.


