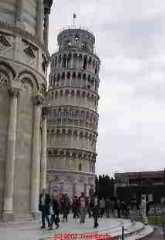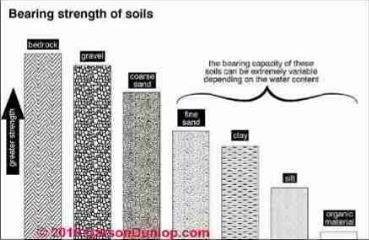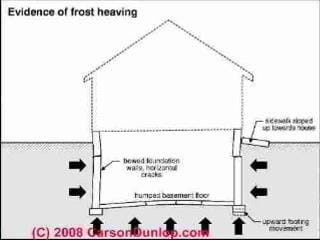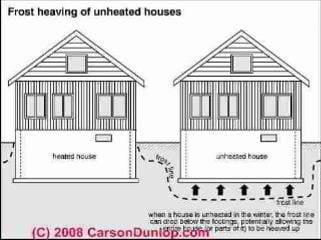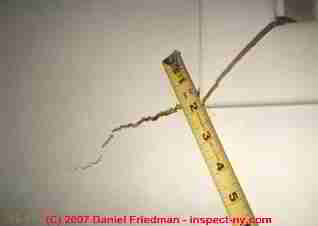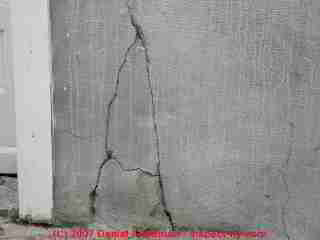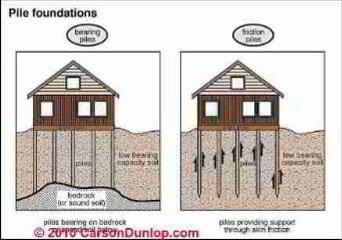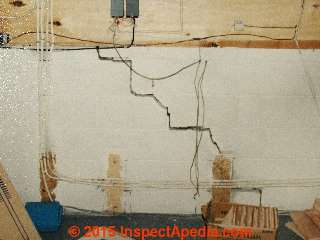 Vertical Foundation Movement Diagnosis
Vertical Foundation Movement Diagnosis
Detect, Diagnose, & Evaluate Vertical Foundation Damage
- POST a QUESTION or COMMENT about diagnosing and repairing vertical foundation settlement, movement, cracking in continuous wall foundations and footings or in individual posts, columns, or supporting piers.
Vertical foundation movement:
This article gives details about how to evaluate & diagnose the cause of vertical foundation movement and the foundation settlement or other cracks that are observed. We discuss settlement cracks, leaning or tipping foundation walls, vertical or "up and down" shifts or heaves in foundation walls and footings and related problems.
Discussed here: How to Evaluate and Diagnose Vertical Foundation Movement by Type & Location of Cracks, Bends, Leans, or Shift in Foundation Walls - Different causes of foundation leaning, bulging, cracking. Pier or Pile foundation settlement, building cracks, construction on fill, clay soil troubles.
InspectAPedia tolerates no conflicts of interest. We have no relationship with advertisers, products, or services discussed at this website.
- Daniel Friedman, Publisher/Editor/Author - See WHO ARE WE?
Vertical Movement in Foundations & Walls
[Click to enlarge any image]
Vertical foundation movement may be foundation settlement, frost heaves, movement caused by expansive clay soils, footing settlement, or severe damage from earthquakes or other more sudden forces. Diagnosing the type of foundation movement and its cause are essential in deciding on the appropriate measures to repair a damaged foundation wall and to prevent future foundation damage.
Leaning buildings: Our photo, courtesy of Tom Smith, shows the Leaning Tower of Pisa - whose foundation has moved both laterally and vertically as the structure began tipping even during construction.
We distinguish among vertical movement, horizontal movement, leaning, tipping, bending, differential and uniform settlement, earthquake and storm damage, and other foundation damage patterns.
Article Contents
This article series describes how to recognize and diagnose various types of foundation failure or damage, such as foundation cracks, masonry foundation crack patterns, and moving, leaning, bulging, or bowing building foundation walls.
To be used properly, this information must be combined with specific on-site observations at the particular building in order to form a reliable opinion about the condition of that building's foundation. Anyone having concern regarding the structural stability, safety, or damage of a building, foundation or other components, should consult a qualified expert.
Photographs of types of foundation cracks and other foundation damage: we have a large library of photographs which we're always adding to this document. Contact us with questions or suggestions.
Vertical movement in foundations, in the most general cases, is caused by downwards movement of the wall or wall footings such as when a wall footing sinks in soft soil, or by an up and down movement of the wall or wall footings such as when a wall is disturbed by frost in a freezing climate or by expansive clay soils which expand or shrink as their water content increases or decreases.
Vertical foundation or slab movement is typically caused by the following conditions or events:
- Soil Characteristics: the presence of a footing at all, and footing width and thickness and reinforcement requirements may vary depending on the soil characteristics - different soils have different load bearing capacities, as shown in the sketch provided above by Carson Dunlop Associates, a Toronto home inspection, education & report writing tool company [ carsondunlop.com ].
- Settlement or differential settlement of the supporting soils below the footings or foundation walls
- Frost heave (in areas of freezing climate) can push up (or in) buried foundation components
- Frost lensing (in areas of freezing climate) can lift a foundation wall or post or pier even if the bottom of the structure is below the frost line
- Inadequate or even absent footings
Foundation walls or building piers can be lifted vertically by frost heaving, by frost lensing, as well as bulged or pushed inwards by horizontal pressure from frozen soils.
See BUCKLED FOUNDATIONS due to INSULATION? for additional details about these phenomena.
Here are some classes of vertical foundation or building wall movement which we illustrate and discuss in more detail below
Vertical Frost Pressure, Frost Heaving, & Lensing Movement of Foundations
Drawing courtesy of Carson Dunlop Associates, a Toronto home inspection, education & report writing tool company [ carsondunlop.com ].
- Differential foundation settlement: one portion of a building foundation or wall moves up or down separately from its neighbor.
See DIFFERENTIAL vs UNIFORM SETTLEMENT
Differential settlement will damage the foundation or wall by producing (usually vertical, possibly diagonal or stair stepped) cracks and other symptoms of wall movement.
Our sketch (above, courtesy of Carson Dunlop Associates ) shows upwards as well as horizontal frost pressure on a building and it indicates where cracks and dislocation commonly appear. - Vertical frost pressure on a foundation wall - Frost heaves and frost lensing also cause vertical movement of a foundation but in both "up" and "down" directions: water freezing to ice in wet soils expands, heaving a foundation footing or concrete floor slab up in freezing weather.
When the weather warms and ground thaws, the same (now damaged) structural components may move downwards again as frozen water (ice) returns to its liquid (water) state. In some conditions the upwards dislocation of a footing or concrete slab is cumulative.
That is these structural components never return to their original "down" position, probably due to soil disturbance below the footing or slab. Our sketch at left shows how frost heave can cause both vertical and horizontal foundation movement.
-
Frost lensing: Masonry walls, masonry columns, or even wooden posts, pilings, or piers can also be heaved upwards by frost, even when the bottom of the post is below the frost line.
Lensing describes this phenomenon: wet soil adheres to the vertical surface of the masonry wall, or post or pier, sticking to it, and lifting this structural component as the soil itself heaves upwards during freezing.
A Common Source of Vertical Frost Heave - Un-heated Homes
Drawing courtesy of Carson Dunlop Associates, a Toronto home inspection, education & report writing tool company [ carsondunlop.com ].
In northern climates an inspector may encounter a concrete slab basement floor which is remarkably broken up from frost heaves. In the Northeastern U.S. early in the 20th century it was common to route building downspouts carrying roof runoff into drains that passed under the basement or crawl space slab and into the sewer system.
When such houses are left un-heated (a likely condition in a period of high heating costs and slow real estate sales market), temperatures can drop sufficiently to cause heaving of the foundation or more commonly the basement floor slab.
If you see a floor which has broken in a rather straight line you might suspect that a stopped drain line under the floor or a broken drain line under the floor added water in that location, causing the more severe frost damage following the line of the buried pipe or drain.
We discuss frost damage to unheated homes further
at WINTERIZE - HEAT OFF PROCEDURE and
at FROST HEAVE / EXPANSIVE SOIL CRACKS in SLABS we list things to check to predict the chances of frost heave damage to a home where heat is going to be left turned off.
Frost and soil pressure can also cause horizontal movement of the building foundation or piers, as we discuss further
at HORIZONTAL MOVEMENT IN FOUNDATIONS.
Uniform Building Settlement
- Uniform building settlement: an entire building moves up or down together, causing little or no foundation cracking or damage, though there could be important damage to mechanical connections to the building and even dangerous gas line leaks. [See below]
Non-Uniform Building Settlement - Leaning or Tipping Buildings
- Building tipping or leaning: a foundation wall, post, pier, or an entire building tips or leans out of level. While we consider this primarily a lateral or horizontal structural movement, in fact one end of a building can move substantially higher or lower than its opposite end - a vertical dislocation as well.
For a detailed discussion of the diagnosis of specific crack patterns caused by wall bulging and leaning in masonry foundations, and
see FOUNDATION BULGE or LEAN MEASUREMENTS
Other Building Movement Causes & Cracks
- Earthquake or Storm Damage to Buildings: can cause complex building movement in multiple directions, as we illustrate
at FOUNDATION MOVEMENT due to EARTHQUAKE - Vertical shrinkage cracks in foundation walls: If a vertical crack is fairly uniform in width we pose that it was produced either by a non-sloping vertical settlement of one section
of the footing or foundation wall, or the crack was produced by shrinkage (in some wall materials like concrete) not by
vertical movement at all. We discuss the types of crack or movement patterns produced
by shrinkage, expansion, and settlement further
at SHRINKAGE vs EXPANSION vs SETTLEMENT.
Differential Settlement vs. Uniform Settlement in a Foundation Wall
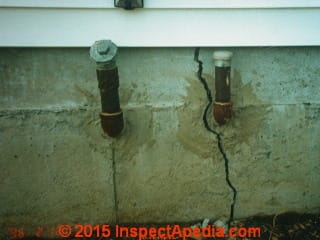
Differential settlement in a foundation or wall:: We use the term "differential settlement" to describe a condition in which one portion of a building foundation is moving down, (or up and down) at a different rate or in a different amount from other portions of the foundation or wall.
Differential settlement will damage the foundation or wall by producing (usually vertical, possibly diagonal or stair stepped) cracks and other symptoms of wall movement.
The large foundation crack in this poured concrete wall was caused by differential settlement in a new foundation wall. All of this movement occurred during the first 13 months after the home was built.
Differential settlement in a building slab or supporting piers can produce significant and recurrent cracks in the living area as drywall and trim are torn and dislocated during building movement.
This photograph shows a significant crack in an upper floor interior wall which was bending as the center of this home settled downwards. The home had been built over the site of a previous stream bed.
Its basement floor slab and supporting piers was settling downwards at its center. There was some additional movement in some of the building perimeter foundation walls, but the most significant settlement was at the center of the basement floor.

Uniform settlement in a foundation or wall: Some buildings may settle so uniformly that the entire building moves down without producing cracking in the building's foundation or walls.
For example, while it has a few settlement cracks, the Empress Hotel in Victoria BC, a very large masonry structure built on pilings on what was originally a marsh, has settled rather uniformly down over many decades, so that now visitors enter the hotel's "lobby" on what was originally its second floor.
Vertical Crack Patterns Caused by Vertical Foundation Wall Movement
Vertical movement between different sections of a masonry foundation wall, whether it is constructed of concrete, concrete block, brick, or stone, tends to produce vertical cracks or a combination of vertical and step cracks through the wall, though there are definitely exceptions to this rule, as we will point out.
Other vertical or near vertical cracks in poured concrete can occur in a masonry block or concrete or brick or stone foundation wall without leaning or bulging if the entire wall is moving due to footing settlement or frost.
In this photograph notice that the cracking is occurring at a building corner, probably at a garage door.
The footings at garages are often not buried as deeply as other portions of a home (which has a basement much deeper below grade).
There is greater risk that the builder didn't get the garage footers below the frost line or that in addition, the un-heated garage is more vulnerable to frost damage (only in freezing climates of course).
Uniform Width vs. Tapered Width Foundation Cracks
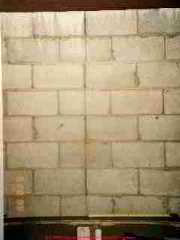
We like to look at variations in the width of a vertical crack to try to understand further what's happening to the foundation wall. In general we pose that if a crack is wider at its top than its bottom, differential settlement may be allowing one section of the wall to slope downwards away from its neighbor.
Or in less common cases, for example a footing which was placed mostly on soft fill but which passes over a boulder, might break over the boulder and slope downwards on both sides of the boulder, producing a crack wider at its top than its bottom.
If a vertical crack is fairly uniform in width we pose that it was produced either by a non-sloping vertical settlement of one section of the footing or foundation wall, or the crack was produced by shrinkage (in some wall materials like concrete) not by vertical movement at all.
But unfortunately this "rule" has exceptions. When a masonry wall is "shrinking" such as curing concrete (and some experts pose also drying concrete block), it is not held uniformly in place across its length.
The top of a poured concrete wall is generally unrestrained during the first portion of it's initial 28 days of curing, since nothing has been built atop the wall, or even if someone has started floor framing, the floor framing system does not secure the top of the wall against shrinkage movement.
On the other hand, the bottom of the wall is pinned (or should be) to its previously poured and cured footing. The bottom of the newly poured concrete wall is more secured against horizontal moment along its length than its top.
This might therefore produce some vertical shrinkage cracks that are wider at top than bottom. Why don't we always see this in concrete walls? As a concrete wall shrinks, the stresses produced in the wall are not concentrated at one single point, say the center of the wall; rather, shrinkage cracks may appear in various locations in the wall, not just at its center. Shrinkage cracks may be distributed rather than concentrated.
However shrinkage cracks do tend to appear at local stress points in a wall such as at discontinuities in its form caused by windows, doors, or holes left for mechanicals and pipes.
We discuss the types of crack or movement patterns produced by shrinkage, expansion, and settlement further
at SHRINKAGE vs EXPANSION vs SETTLEMENT.
Diagonal Cracks in Poured Concrete Foundations
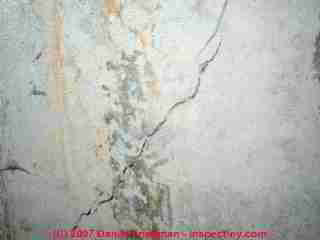
Concrete walls tend to display vertical cracks but settlement or frost heaving at a corner of a concrete wall can produce diagonal cracks or breaks in that location.
Steep diagonal cracks may also appear in concrete foundations due to unusual point loads that exceed the compressive strength of the concrete (maybe it was weak concrete not high loading), and we've seen steep diagonal cracks in poured concrete and other high-rise masonry buildings exposed to frost damage.
Steep diagonal shrinkage cracks: But in this photograph of a diagonal crack in a poured concrete foundation, we are almost certainly looking at a large shrinkage crack. Notice that discontinuity in the crack pattern?
Details about diagonal foundation cracks: cause, diagnosis, repair, are found
at DIAGONAL CRACKS in BLOCK FOUNDATIONS, WALLS.
Diagonal Step Cracking in Concrete block or Brick Walls Caused by Vertical Movement

Vertical movement in a concrete block or brick wall might appear as either vertical cracks but more often as step cracks in which the crack pattern follows the mortar joints between the masonry units in a stair stepping pattern.
In this photograph, major vertical dislocation, foundation settlement, has caused large step-cracking in the concrete block foundation wall. In addition to diagnosing and correcting the reason for this settlement or foundation movement, this section of wall will probably have to be rebuilt.
Where step cracks are present, if you draw an imaginary line at right angles (orthogonal) to the diagonal formed by the stair stepped cracking, the downwards direction of the line will generally point to the center of the point of downwards (or up and down) movement in the structure.
But unfortunately even this "rule" has exceptions. In Florida we observed a concrete block home with step cracking high in some of its walls. The cracks were traced to settlement at the other end of the building which was responding to soil subsidence over a sinkhole.
Details about diagonal foundation cracks: cause, diagnosis, repair, are found
at DIAGONAL CRACKS in BLOCK FOUNDATIONS, WALLS.
Foundation Pier or Pile Settlement Troubleshooting & Repair
Reader Question: Pier or Pile Foundation settlement, movement, diagnosis & repair suggestions for a New Mexico home built on fill and clay soils
I have an adobe home built in 1995. Each adobe is 10 3/4'' wide and lying on a 24'' wide X 24'' deep foundation built on soil in New Mexico with some clay.
House dirt pad was built up on original earth and 13 cement pillars were poured along the raised portion of earth. The house is 33' X 83'. Just recently the entire north portion of the house (83') has developed a crack along the tile floor and plaster wall.
The most noticeable part of this 'shift' seems to be more toward the end of the house that sits on the pillared foundation.
The bathroom wall is about half way along this wall and the sewer line sits under this portion of the house. There is a subtle but noticeable odor in this area and the tile has separated from the wall about 1''.
What is happening and how do I fix it? The doors and windows are not opening smoothly and the wall appears to be cracking at an alarming rate. I have homeowners insurance. Thanks, - L.C.
Sketch at above left provided courtesy of Carson Dunlop Associates, a Toronto home inspection, education & report writing tool company [ carsondunlop.com ].
Reply: foundation diagnosis and repair suggestions for settling piers
This question along with a more detailed answer is discussed
A competent onsite inspection by an expert usually finds additional clues that help accurately diagnose a problem. That said, here are some things to consider:
- Your observation that a settlement crack is appearing in both the "tile floor and plaster wall" indeed suggests foundation settlement.
- Your comment about movement pointing "toward the end of the house that sits on the pillared foundation" combined with this being a modern home built in 1995 suggests that the home or part of it is supported by piers rather than a continuous footing.
- If one or more piers is settling due to inadequate or improper construction you'd have the problem you describe.
- Your observation that at least some of the supporting foundation may have been constructed on fill "House dirt pad was built up on original earth and 13 cement pillars were poured along the raised portion of earth. " is a red flag raised to question the possibility that the home was constructed on improperly or inadequately-compacted fill.
- The observation that doors and windows are sticking also suggest ongoing structural settlement. I emphasize that no one can accurately diagnose a concern like this by emailed text. You need an onsite inspection by a competent expert.
- The role of construction on fill and on clay soils will be critical in correctly diagnosing your building settlement, as Carson Dunlop Associates' sketch (above) illustrates, and as we comment further just below.
I'd be a fool to pretend to diagnose building cracks by email, not to mention sight unseen.
...
Reader Comments, Questions & Answers About The Article Above
Below you will find questions and answers previously posted on this page at its page bottom reader comment box.
Reader Q&A - also see RECOMMENDED ARTICLES & FAQs
On 2021-01-20 by (mod) - get expert help to check for serious foundation damage after Hurricane Laura in LA
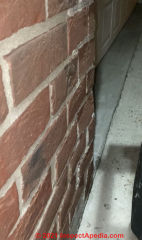 JW
JW
I would like to be more helpful than is possible from a remote seat with the view of just some photos; with that apology I can say from your text description that includes bulged foundation walls that an onsite inspection by an expert mason, contractor, civil or structural engineer who is familiar with residential construction is indeed justified.
Watch out: The first priority is personal safety: if there are bulged or leaning foundation walls that are more than an inch out of vertical the foundation could be unsafe, risking collapse, and temporary support may be needed to permit more time for a more-careful evaluation and repair.
Aside from foundation movement, if there are brick veneer walls (your contractor mentioned brick ties that connect such walls to the underlying structure) then usually that means the veneer is not safely secured to the building: it can collapse, damaging nearby property (like a car?) or injuring someone nearby. If that's your situation, keep people away from that area.
The second priority is the protection of the building from further costly damage, including addition of temporary support I just mentioned (if needed as per your onsite expert), and the investigation of areas where water has leaked into building cavities (where opening those cavities for inspection, drying, cleaning, mold prevention may be necessary)
.
From your photos alone I cannot see significant foundation movement or damage but that's not to say that it's not present.
Get someone more competent and willing than your contractor on site as soon as you can, and don't hesitate to post further questions or photos or comments and we may be able to offer further information.
On 2021-01-20 by Jwow517
This the interior wall/flooring that correlates with the exterior wall that shows molding on exterior slab
This bathroom shower has not been used in about 8 months. Toilet only used and no leaks around toilet
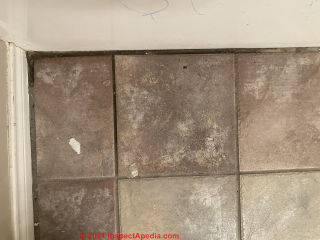
[Click to enlarge any image]
On 2021-01-20 by Jwoww517
This is one wall that moves
Clay wet foundation new
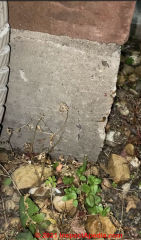 ...
... 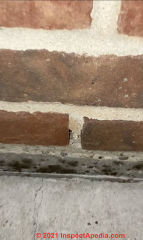 ...
... 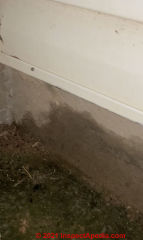
On 2021-01-20 by Jwow517

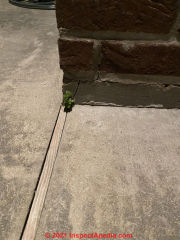 Post hurricane Laura in Louisiana 160 mph winds
Post hurricane Laura in Louisiana 160 mph winds
We have stair step cracks in masonry below windows. We have horizontal bulging in foundation
We have two exterior masonry walls that can move when pushed on
We have mold that I found on exterior slab and correlating interior wall has wet appearing sticky grout
This evening I noted that in the concrete slabs that are adjacent to the exterior masonry walls that move there are anchor bolts? That are appearing all around the perimeter of slab. This is new and all at once.
I also noted in a corner of my house there is a portion of foundation that appears to have risen above its normal position and has wet clay on the foundation slab.
I have repeatedly asked my contractor to evaluate this. He says it’s prob just brick ties but has never seriously evaluated it.
I have cracks at 90% of ceilings at crown molding
All crown molding casings of doorways and windows are cracked at joints and this is a worsening problem. Most windows have cracks along perimeter on interior side of house like they wanted to pull away from house.
There was wind driven rain. Then hurricane delta occurred and dumped 17 inches of rain into the holes in my roof. There was standing water in many areas of house but did not flow every where. I did water meter readings throughout house and about 75% of walls measured 33% to 50%.
There is visible water damaged plywood about 6in high interior of one of the masonry walls that moves.
My concern is there is structural compromise to foundation.
We have areas around garage with subtle waving of bricks. It’s partially pulling from siding casing that is around garage jutted to bricks
I will send pics but I am at my wits end
I’ve never dealt with anything like this. Our contractor is not making me feel confident but I also don’t want to act like I know this stuff bc I don’t.
I’ve literally been trying to learn as I go.
We are starting to have little bits of black mold growing where baseboards and stone tile meet. The contractor says it’s hard to get ins to cover floors
I’m not looking to get anything above what was there
I just see signs of water damage structural compromise and now mold and I’m being dismissed
Already gave chunk of money
Help!!
On 2018-07-25 by Cambar3
When we purchased our home in 2012 the
On 2017-10-25 - by (mod) -
crack in my cinder block foundation wall.Josh
Take a look at DIAGONAL CRACKS in BLOCK FOUNDATIONS, WALLS - where we discuss the type of cracking you describe.
I call that "step cracking" because the cracks follow the concrete block mortar joints in a stair-step pattern.
From what you've described, unless the cracks are severe enough to have caused structural damage or movement, I would focus less on following the crack more deeply and more on looking for the cause (and thus the cure).
Common causes, depending on where you live and local soil properties, are frost heaves (water spilling close to the foundation in a freezing climate) or expansive clay soils.
On 2017-10-24 by Josh Eaton
I have a crack in my cinder block foundation wall. The crack is located about 1 foot from a corner of the structure and zig zags down the block. It is only on the outside of the wall.
So far, I have traced it down 36" below the surface (47 " from the top of the block wall.
When I say zig zag I mean the crack follows the joint of one block, then cracks through the middle of the next block beneath it, then along another joint in the next row below, etc. I live in a freeze thaw zone with clay soils. My question is how deep should I go to follow the crack, as it goes deeper than the 36" mentioned above, and what should I repair it with.
On 2016-06-27 - by (mod) -
Andre,
Before prescribing a repair to Foundation cracking we must understand the cause of the cracking accurately.
That is not something that we can accomplish by text inquiry. You need an on-site expert to examine the buildings, the cracks, the soil conditions, and the history of the sites involved.
Is all of the cracks are in the same location on the same wall as many houses in a row I suspect a combination heaving soil, expensive clay soil, Frost heaves, or even settlement, possibly combined with something buried in that location such as a pipeline.
Keep me posted on what you were told, as that will help other readers. But my basic advice is not to undertake a costly repair before you understand the cause of the problem accurately.
On 2016-06-27 by AndreB
35/52 homes in my neighbourhood (3 streets ) now have vertical cracks at the front side of the garage about 12 inches from the front, on the side farthest from the heated house. Area was built in 1980-1988 on swampy clay soil. Different models, bungalows, custom two stories, etc. Cracks seemed to appear in last two years and we had a particularly cold winter in 2014-2015. Suspect that it is due to frost heave. Two homes were"repaired" by drilling and putting in long pins from the front so as to prevent the cracks from widening and tying the front of the garage to the side of the foundation. I have two questions; 1) How to fix this problem? 2) How to prevent it from happening again?
On 2016-05-18 - by (mod) -
Re-posting
anandjose2000 said:
Wow, that was a nicely explained article on inspection of structures for civil engineers.
[The poster referred us to civildigital dot com,
"India’s largest educational resources gallery exclusively for Civil Engineers"
On 2016-05-12 - by (mod) -
Fair point Nahil, but this article is one of a series (see the INDEX to RELATED ARTICLES found at the end of this article ) that includes discussions of repair approaches. A number of factors go into choosing the repair approach to foundation damage such as
At CONTINUE READING - our advice for the next article you should read, you'll find
Continue reading at VERTICAL FOUNDATION MOVEMENT REPAIRS or select a topic from the More Reading links or topic ARTICLE INDEX shown below.
Help me out by telling me why you didn't see that link - as it'd have answered your complaint. I'd like to know if we need to do something different to make it easier for readers to find what they need at InspectApeda
- extent of foundation movement
- need for reinforcement
- type of foundation materials
- cause of foundation damage
- effect of movement on the structure
It won't make much sense to specify a specific repair without first finding and addressing the cause of the movement.
If the foundation is settling (vertical movement) we still need to know cause: water from roof spillage causing soil settlement, clay soils, improper original construction that involved inadequate soil compaction, undersized footings; We might add helical piers or we might have to rebuild the whole foundation. It depends on site assessment.
On 2016-05-12 by Nahil Wijesuriya
Much details of the problems but low on the solutions.
Question: how much out of level can a foundation be - allowable tolerances during construction?
What is the acceptable differential/gradient for tolerances permitted during the initial foundation construction? I have heard that it is 2%, or 1" total differential over the span of about 20ft, but that statement had no real backing. - Kyle Olsen 8/5/11
Reply:
Kyle
Final authority on the requirement for level footings and foundations rests with your local building code official, but there are various building code guidelines.
For EXAMPLE most U.S. states and Canadian provinces accept and quote national model codes. This quote is from the state of Washington's code summary. You'll note that the IRC says "level".
COMMONLY USED RESIDENTIAL BUILDING CODES INTERNATIONAL RESIDENTIAL CODE (2009)
form revised 5/10
2. FOOTING AND FOUNDATION DESIGN. Section R401 - R404 IRC 2009
Footings and foundations shall be designed and constructed in accordance with Sections R401 through R404.14.11. Footings and foundations shall be built on undisturbed soil or engineered fill. The top surface of footings shall be level. The bottom surface of footings are permitted to have a slope not exceeding 1 unit vertical in 10 units horizontal (10-percent slope).
Footings shall be stepped where it is necessary to change the elevation of the top surface of the footing or where the surface of the ground slopes more than 1 unit vertical in 10 units horizontal (10-percent slope).
Question: what causes vertical cracks
i need information about vertical cracks how its happened ? how many type it have ? how we fix ? for my project can you help me sir ? - Ibrahim 5/4/12
Reply:
Ibrahim, for a general understanding of how to recognize vertical foundation cracking and its common causes, start reading
at VERTICAL MOVEMENT IN FOUNDATIONS.
If you are asking for assistance with problems needing attention in your own home you will need an expert on-site to inspect, evaluate, and propose repairs. Typically you can find such help from an experienced foundation repair contractor, or if there is a more complex problem that requires foundation or foundation repair design work, you'll want to discuss the case with a professional engineer whose area of expertise and experience include residential foundations.
Question: house settled after a flood - damage not covered by insurance
We had no settling until after a flood swept through our property. The flood completely covered our land and invaded one room of our home that is lower than the rest of the house.
The structure was completely surrounded by lots of water and it went under the house into the crawl space as well. Immediately afterwards, the house began to sink and settle causing foundational and cosmetic cracks. Our living room floor has dropped a full inch below the chimney hearth. Both our home owners insurance and our flood insurance says the damage isn't covered by those policies.
We contend that the settling is a direct result of the flood water going under our home and permeating the ground making it too soft to maintain the structure of the home. Is this possible? What could be our possible course of actions? Thank you for any help you can provide. - Jill 7/5/12
Reply:
Jill, an experienced professional can usually find evidence that explains the age and causation of foundation movement or damage. In the case you describe it sounds to me as if you'd want to hire a professional engineer whose area of expertise and experience are in foundation design, diagnosis, and repair.
Typically a structural engineer or a civil engineer has the appropriate training but you might want to confirm that your professional also has experience with residential foundations. A detailed inspection and report by an expert with proper credentials should be a compelling argument to discuss with your insurance company.
Question: Professional Engineer Comments on Qualifications
There is no such thing as a licensed structural engineer that is "not familiar" with foundation design and/or residential construction. A licensed structural engineer, "P.E.", would determine the most cost effective and durable solution.
Experienced tradesman, no matter how many years experience, will offer "rule of thumb" solutions that will generally cost more and not be as effective than a solution proposed by a Licensed Professional Engineer.
HOWEVER, having said that, most P.E.'s don't engage in residential work because their fees are generally too high ($150/hr) to offset benefit of a more cost effective solution. And many simply don't want the liability, or headache, of dealing with unsophisticated clients.
If your home value is UNDER $500k - go with a contractor (95% of you). Above that, hire an engineer, they are the ones who are truly qualified and understand the mechanics of structural failure. - Dave P.E. 9/6/12
Reply:
Well put, Dave P.E. and we agree with you and your advice except for the following warning:
Watch out: there are some licensed professional engineers who violate their licensing state's guidelines by practicing out of their area of training.
For example we have an unemployed aerospace engineer in one city who became a "home inspector" and who admitted publicly that for years "at the beginning I made plenty of mistakes", and we have an electrical engineer trained in circuit design in a second city both of whom perform what they advertise as "engineering inspections" of homes, offering diagnostic and remedial advice for structural problems.
In a third location (Hyde Park NY) a licensed P.E. inspected a damaged foundation and designed a repair that indeed worked fine - complete jacking of the entire house, excavating below, installing industrial steel I-Beams on piers, to stabilize a home that was suffering differential settlement. But that approach, while effective, cost nearly ten times the amount of an equally functional repair that was offered by another who was expert in foundation damage and who was also experienced in foundation repair.
The second engineer knew about helical piers and mud jacking -two terms that were totally outside the range and experience of the first fellow.
In every profession, regulated and not, licensed and not, there is often a wide range of expertise and ability, and occasionally ethics.
For this reason we advise consumers to be sure to ask their engineer about his/her area of training, expertise, and experience.
...
Continue reading at VERTICAL FOUNDATION MOVEMENT REPAIRS or select a topic from the closely-related articles below, or see the complete ARTICLE INDEX.
Or see these
Recommended Articles
- BLOCK FOUNDATION & WALL DEFECTS - home
- BRICK FOUNDATIONS & WALLS - home
- BULGED vs. LEANING FOUNDATIONS
- CONCRETE FOUNDATION, WALL, SLAB DEFECTS - home
- FOUNDATION CRACK DICTIONARY
- FOUNDATION CRACKS & DAMAGE GUIDE - home
- FOUNDATION DAMAGE SEVERITY how much foundation movement is likely to be a concern?
- FOUNDATION FAILURES by MOVEMENT TYPE - home
- FOUNDATION FAILURES by TYPE & MATERIAL - home
- FOUNDATION MOVEMENT ACTIVE vs. STATIC which helps determine if the foundation movement is ongoing,
- FOUNDATION REPAIR METHODS - home
- SOIL PROPERTIES & BUILDING FAILURES
- STRUCTURAL INSPECTIONS & DEFECTS - home
- VERTICAL FOUNDATION MOVEMENT REPAIRS
Suggested citation for this web page
VERTICAL MOVEMENT IN FOUNDATIONS at InspectApedia.com - online encyclopedia of building & environmental inspection, testing, diagnosis, repair, & problem prevention advice.
Or see this
INDEX to RELATED ARTICLES: ARTICLE INDEX to BUILDING STRUCTURES
Or use the SEARCH BOX found below to Ask a Question or Search InspectApedia
Ask a Question or Search InspectApedia
Try the search box just below, or if you prefer, post a question or comment in the Comments box below and we will respond promptly.
Search the InspectApedia website
Note: appearance of your Comment below may be delayed: if your comment contains an image, photograph, web link, or text that looks to the software as if it might be a web link, your posting will appear after it has been approved by a moderator. Apologies for the delay.
Only one image can be added per comment but you can post as many comments, and therefore images, as you like.
You will not receive a notification when a response to your question has been posted.
Please bookmark this page to make it easy for you to check back for our response.
IF above you see "Comment Form is loading comments..." then COMMENT BOX - countable.ca / bawkbox.com IS NOT WORKING.
In any case you are welcome to send an email directly to us at InspectApedia.com at editor@inspectApedia.com
We'll reply to you directly. Please help us help you by noting, in your email, the URL of the InspectApedia page where you wanted to comment.
Citations & References
In addition to any citations in the article above, a full list is available on request.
- "Concrete Slab Finishes and the Use of the F-number System", Matthew Stuart, P.E., S.E., F.ASCE, online course at www.pdhonline.org/courses/s130/s130.htm
- Mark Cramer Inspection Services Mark Cramer, Tampa Florida, Mr. Cramer is a past president of ASHI, the American Society of Home Inspectors and is a Florida home inspector and home inspection educator. Mr. Cramer serves on the ASHI Home Inspection Standards. Contact Mark Cramer at: 727-595-4211 mark@BestTampaInspector.com
- John Cranor [Website: /www.house-whisperer.com ] is an ASHI member and a home inspector (The House Whisperer) is located in Glen Allen, VA 23060. He is also a contributor to InspectApedia.com in several technical areas such as plumbing and appliances (dryer vents). Contact Mr. Cranor at 804-873-8534 or by Email: johncranor@verizon.net
- "Concrete Slab Finishes and the Use of the F-number System", Matthew Stuart, P.E., S.E., F.ASCE, online course at www.pdhonline.org/courses/s130/s130.htm
- Sal Alfano - Editor, Journal of Light Construction*
- Thanks to Alan Carson, Carson Dunlop, Associates, Toronto, for technical critique and some of the foundation inspection photographs cited in these articles
- Terry Carson - ASHI
- Mark Cramer - ASHI
- JD Grewell, ASHI
- Duncan Hannay - ASHI, P.E. *
- Bob Klewitz, M.S.C.E., P.E. - ASHI
- Ken Kruger, P.E., AIA - ASHI
- Aaron Kuertz aaronk@appliedtechnologies.com, with Applied Technologies regarding polyurethane foam sealant as other foundation crack repair product - 05/30/2007
- Bob Peterson, Magnum Piering - 800-771-7437 - FL*
- Arlene Puentes, ASHI, October Home Inspections - (845) 216-7833 - Kingston NY
- Greg Robi, Magnum Piering - 800-822-7437 - National*
- Dave Rathbun, P.E. - Geotech Engineering - 904-622-2424 FL*
- Ed Seaquist, P.E., SIE Assoc. - 301-269-1450 - National
- Dave Wickersheimer, P.E. R.A. - IL, professor, school of structures division, UIUC - University of Illinois at Urbana-Champaign School of Architecture. Professor Wickersheimer specializes in structural failure investigation and repair for wood and masonry construction. * Mr. Wickersheimer's engineering consulting service can be contacted at HDC Wickersheimer Engineering Services. (3/2010)
- *These reviewers have not returned comment 6/95
- Appliances and Home Electronics, - energy savings, U.S. Department of Energy
- Avongard FOUNDATION CRACK PROGRESS CHART [PDF] - structural crack monitoring
- Building Pathology, Deterioration, Diagnostics, and Intervention, Samuel Y. Harris, P.E., AIA, Esq., ISBN 0-471-33172-4, John Wiley & Sons, 2001 [General building science-DF] ISBN-10: 0471331724 ISBN-13: 978-0471331728
- Building Pathology: Principles and Practice, David Watt, Wiley-Blackwell; 2 edition (March 7, 2008) ISBN-10: 1405161035 ISBN-13: 978-1405161039
- Construction Drawings and Details, Rosemary Kilmer
- Diagnosing & Repairing House Structure Problems, Edgar O. Seaquist, McGraw Hill, 1980 ISBN 0-07-056013-7 (obsolete, incomplete, missing most diagnosis steps, but very good reading; out of print but used copies are available at Amazon.com, and reprints are available from some inspection tool suppliers). Ed Seaquist was among the first speakers invited to a series of educational conferences organized by D Friedman for ASHI, the American Society of Home Inspectors, where the topic of inspecting the in-service condition of building structures was first addressed.
- Design of Wood Structures - ASD, Donald E. Breyer, Kenneth Fridley, Kelly Cobeen, David Pollock, McGraw Hill, 2003, ISBN-10: 0071379320, ISBN-13: 978-0071379328
This book is an update of a long-established text dating from at least 1988 (DJF); Quoting:
This book is gives a good grasp of seismic design for wood structures. Many of the examples especially near the end are good practice for the California PE Special Seismic Exam design questions. It gives a good grasp of how seismic forces move through a building and how to calculate those forces at various locations. THE CLASSIC TEXT ON WOOD DESIGN UPDATED TO INCLUDE THE LATEST CODES AND DATA. Reflects the most recent provisions of the 2003 International Building Code and 2001 National Design Specification for Wood Construction. Continuing the sterling standard set by earlier editions, this indispensable reference clearly explains the best wood design techniques for the safe handling of gravity and lateral loads. Carefully revised and updated to include the new 2003 International Building Code, ASCE 7-02 Minimum Design Loads for Buildings and Other Structures, the 2001 National Design Specification for Wood Construction, and the most recent Allowable Stress Design. - Building Failures, Diagnosis & Avoidance, 2d Ed., W.H. Ransom, E.& F. Spon, New York, 1987 ISBN 0-419-14270-3
- Domestic Building Surveys, Andrew R. Williams, Kindle book, Amazon.com
- Defects and Deterioration in Buildings: A Practical Guide to the Science and Technology of Material Failure, Barry Richardson, Spon Press; 2d Ed (2001), ISBN-10: 041925210X, ISBN-13: 978-0419252108. Quoting:
A professional reference designed to assist surveyors, engineers, architects and contractors in diagnosing existing problems and avoiding them in new buildings. Fully revised and updated, this edition, in new clearer format, covers developments in building defects, and problems such as sick building syndrome. Well liked for its mixture of theory and practice the new edition will complement Hinks and Cook's student textbook on defects at the practitioner level. - Guide to Domestic Building Surveys, Jack Bower, Butterworth Architecture, London, 1988, ISBN 0-408-50000 X
- "Avoiding Foundation Failures," Robert Marshall, Journal of Light Construction, July, 1996 (Highly recommend this article-DF)
- "A Foundation for Unstable Soils," Harris Hyman, P.E., Journal of Light Construction, May 1995
- "Backfilling Basics," Buck Bartley, Journal of Light Construction, October 1994
- "Inspecting Block Foundations," Donald V. Cohen, P.E., ASHI Reporter, December 1998. This article in turn cites the Fine Homebuilding article noted below.
- In addition to citations & references found in this article, see the research citations given at the end of the related articles found at our suggested
CONTINUE READING or RECOMMENDED ARTICLES.
- Carson, Dunlop & Associates Ltd., 120 Carlton Street Suite 407, Toronto ON M5A 4K2. Tel: (416) 964-9415 1-800-268-7070 Email: info@carsondunlop.com. Alan Carson is a past president of ASHI, the American Society of Home Inspectors.
Thanks to Alan Carson and Bob Dunlop, for permission for InspectAPedia to use text excerpts from The HOME REFERENCE BOOK - the Encyclopedia of Homes and to use illustrations from The ILLUSTRATED HOME .
Carson Dunlop Associates provides extensive home inspection education and report writing material. In gratitude we provide links to tsome Carson Dunlop Associates products and services.


