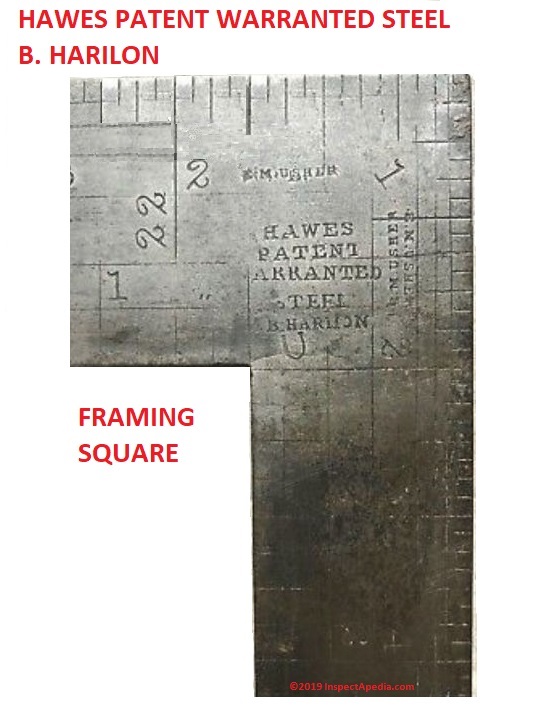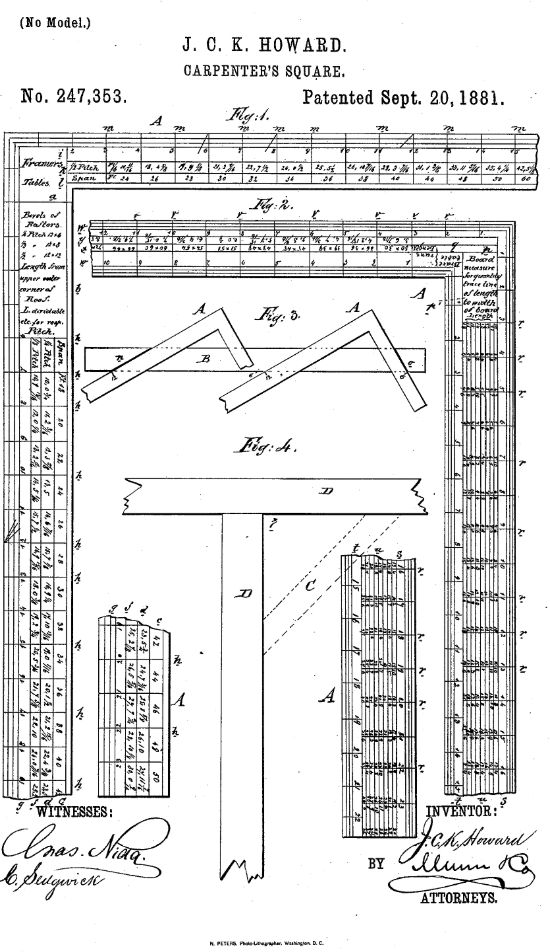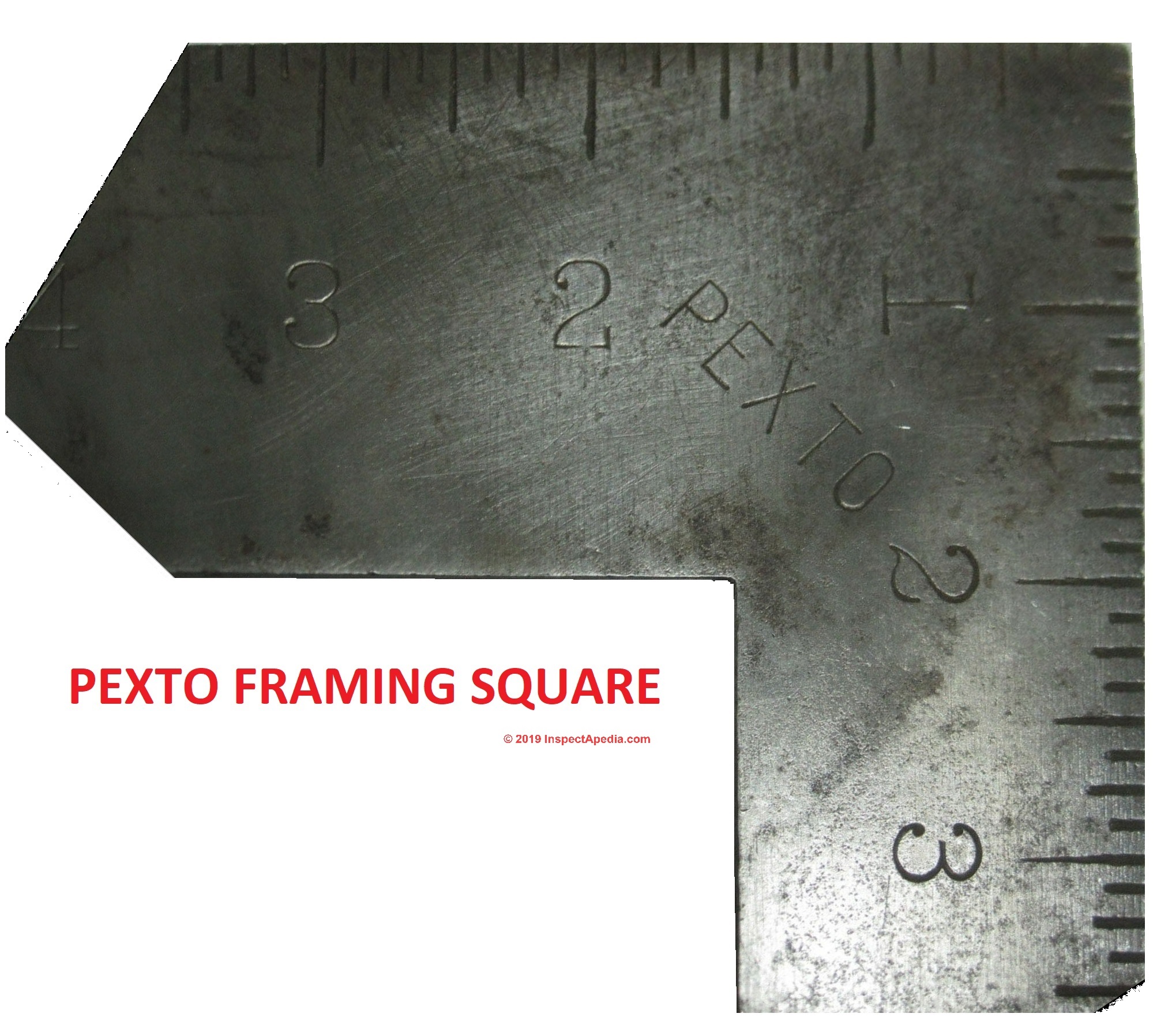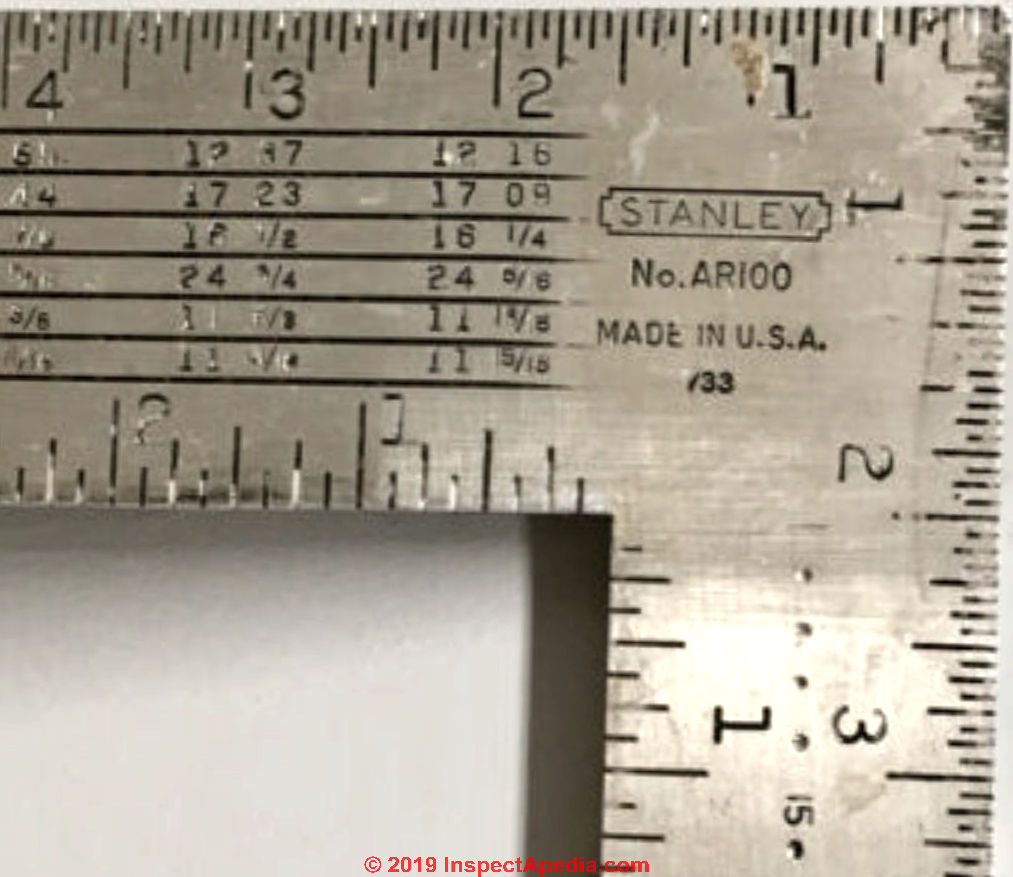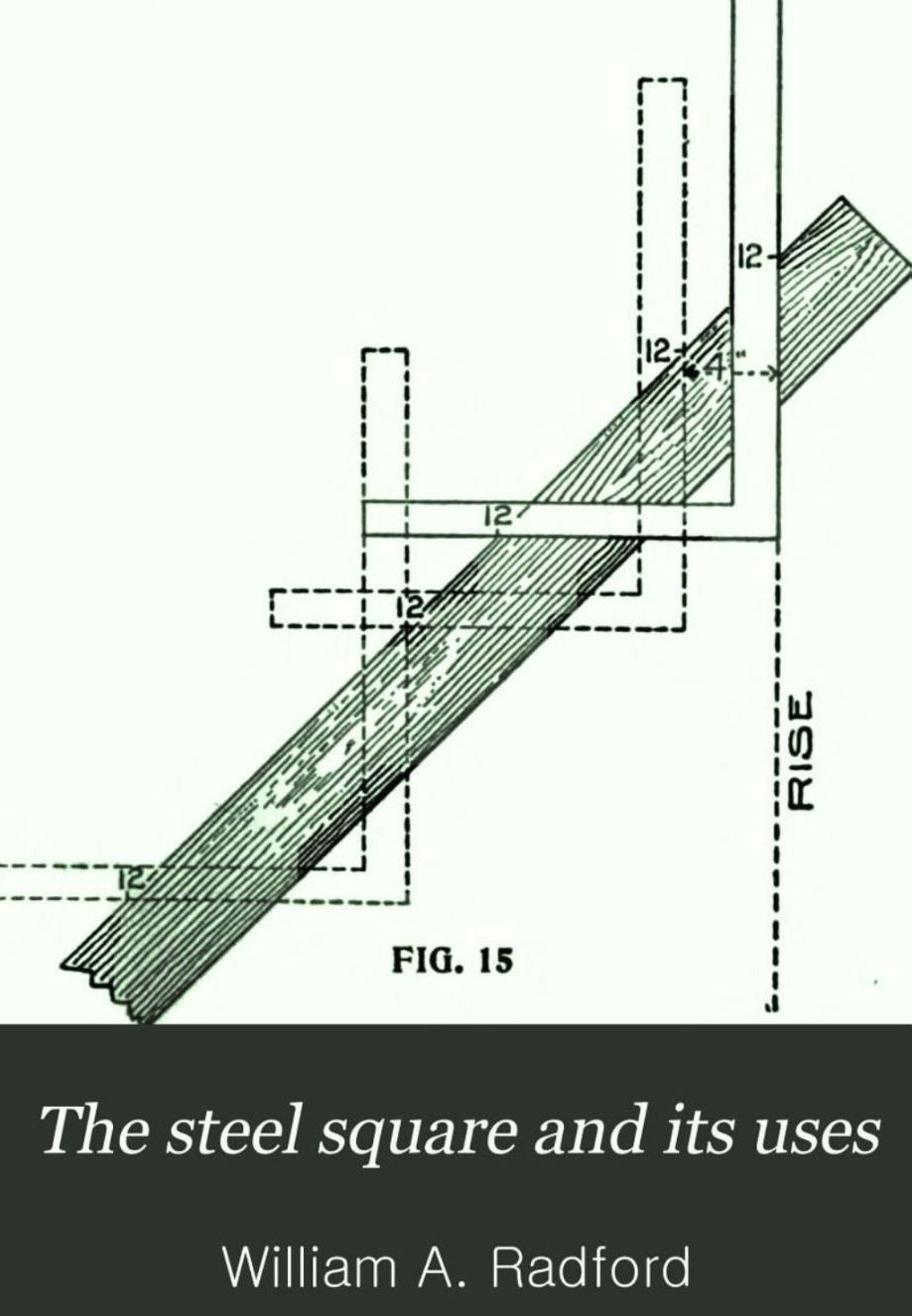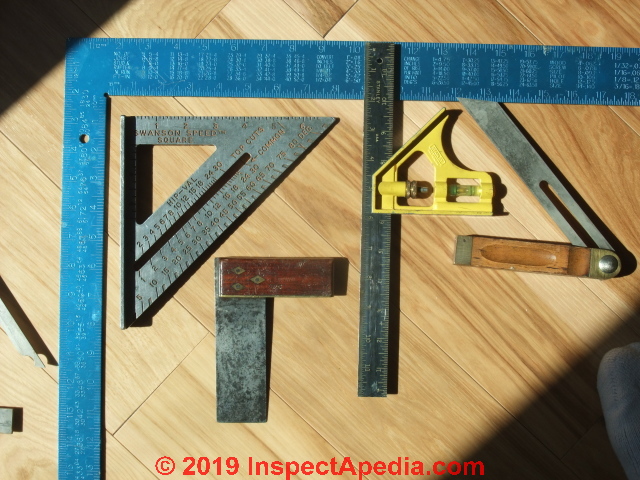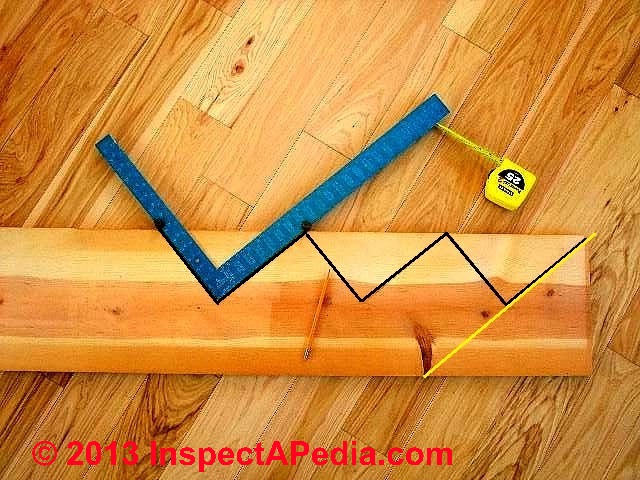 Framing Square Manuals & Downloads
Framing Square Manuals & Downloads
Free Framing square history, how-to- & guides
- POST a QUESTION or COMMENT about framing squares
How to use a framing square.
A framing square is a lot more than a simple square-cut saw guide. This simple device is crammed with tables, data and tricks that allow a carpenter to lay out roof rafters, stairs, or other building features.
A carpenter's framing square includes tables stamped right into the tool itself. This article explains how to make quick use of a framing square and its imprinted data to get some basic roof measurement data like roof pitch or slope, rafter lengths, and end cuts, stair stringer cuts, lengths of braces and other construction measurements.
Roof measurement methods: these articles explain various methods for measuring all roof data: roof slope or pitch, rise, run, area, and other features. This article series gives clear examples just about every possible way to figure out any or all roof dimensions and measurements expressing the roof area, width, length, slope, rise, run, and unit rise in inches per foot.
InspectAPedia tolerates no conflicts of interest. We have no relationship with advertisers, products, or services discussed at this website.
- Daniel Friedman, Publisher/Editor/Author - See WHO ARE WE?
Framing Square History, References Articles & How-To Manuals
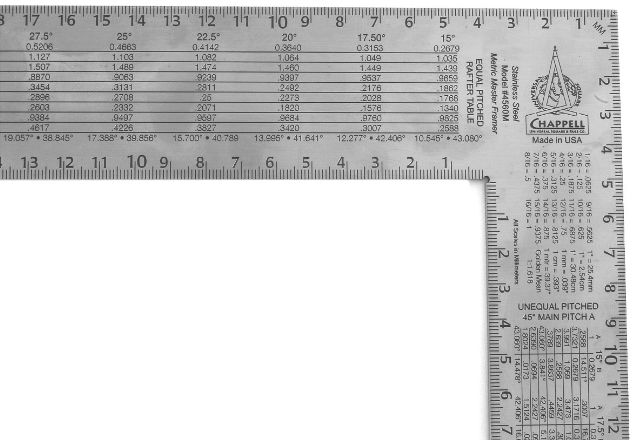 For a complete on-line guide to identifying and using all of the tables on a framing square
For a complete on-line guide to identifying and using all of the tables on a framing square
see FRAMING SQUARE USER'S GUIDE - our online tutorial.
Here we provide downloads of framing square instructions, historical documents, and more information about the framing square or carpenter's square or steel square, including early framing square patents, and framing square use guides. Illustrated here, the Chappell framing square by Steve Chappell, cited just below.
[Click to enlarge any image]
- Bacheller, Suzanne. "Silas Hawes-Early Squaremaker." The Chronicle of the Early American Industries Association, Inc. 63, no. 4 (2010): 160.
- Chappell, Steve K. UNIVERSAL FRAMING SQUARE [PDF] U.S. Patent 7,958,645, issued June 14, 2011.
- Chappell, Steve, CHAPPELL UNIVERSAL FRAMING SQUARE, bringing the framing square into the 21st century, [PDF], an introduction to the Model 4560M Metric Master Framer & Model 3050M Metric Traveler framing squares, (2013), Chappell Universal Square & Rule Co., LLC.
PO Box 248, Brownfield, ME 04010
207-935-3720 Website: chappelluniversal.com, retrieved 2016/04/23, original source: https://chappellsquare.com/wordpress/wp-content/uploads/2013/05/Chappell-Square-Booklet.Metric.5.3.pdf
Excerpt:
The Chappell Universal Metric Framing Square incorporates a broad number of new and unique roof framing applications, some of which have never before been available to carpenters before now. Applying these comprehensive tables to the framing square marks the first truly unique improvement to the framing square in over 110 years, bringing the carpenter’s square into the 21st century.
The rafter tables on the standard framing square were developed at the turn of the last century and provide values to determine only 5 basic pieces of information:
1) length of common rafters,
2) length of hip and valley rafters,
3) the side cuts for the hip or valley and jacks rafters,
4) the difference in length for jack rafters for 2 spacings, 16 and 24 inches, and 5) the side cut of hip or valley.
The Chappell Universal Metric Square provides all of this information—and more—on the first two lines of the Equal Pitch rafter table alone. - Cramer, John A. "Roof framing implement." U.S. Patent 2,204,927, issued June 18, 1940.
- Criss, Hudson H. "Roof-framing square." U.S. Patent 1,007,539, issued October 31, 1911.
- Eagle Square, produced under patent by Edward Eagle & C.S. Mattison, Sough Shaftsbury Vermont, probably producing the Silas Hawkes square. According to the Shaftsburh historical society,
Excerpt:
Eagle Square Company was one of Shaftsbury’s oldest, largest and longest operating industries. Records indicate that after the War of 1812, a peddler stopped at Silas Hawkes’ blacksmith shop to have his horse shod and bartered steel sawblades that could cut through marble as payment for services rendered.
Silas decided to weld [cut pieces of ] these steel sawblades together to create a right angle forming a tool known as a “carpenter’s framing square”. Prior to that, carpenters’ squares were made by placing two pieces of wood and fastening them together. The basic right angle was and continues to be a vital component in construction.
Wooden squares did not hold up well especially when working in a blacksmith’s shop with hot metals but the steel framing square did! Hawkes idea was simple yet innovative. He obtained one of the first U.S. patents for a steel carpenter’s square in 1817 and went into business with Stephen Whipple.
In 1823 Stephen Whipple built “The Old Stone Mill” located on the corner of 7A and Route 67 and installed a trip hammer that was run by a water wheel. This Shaftsbury manufacturing plant eventually became known as Eagle Square Company and was incorporated in 1835. - retrieved 2019/09/17 original source: http://www.shaftsburyhistoricalsociety.org/2015-events/eagle-square - Empire Level, RAFTER SQUARE and FRAMING SQUARE DIAGRAMS [PDF] Empire Level, Milwaukee Electric Tool Corporation, 929 Empire Drive
PO Box 800
Mukwonago, WI 53149
Toll Free: 800-558-0722
Fax: 262-368-2127
email: empire@empirelevel.com, retrieved 2016/04/23, retrieved anew 2019/09/10, original source: http://www.empirelevel.com/manuals/17453.pdf
Contact Empire at: Empire, 929 Empire Drive, PO Box 800, Mukwonago, WI 53149 USA, Tel: 800-558-0722 / 262-368-2127 Email: empire@empirelevel.com Website: http://www.empirelevel.com/ - Esten, Andersen. "Rafter-framing tool." U.S. Patent 1,644,624, issued October 4, 1927.
- Gochnour, Chris (February 2006). "11 Essential Measuring and Woodworking Tools". Fine Woodworking (Taunton Press) (182): 75.
- Falconer, John (1925). Ednie, John (editor), ed. The Steel Square. Carpentry and Joinery. Vol. V. Gresham.
- Haynes, William P. "Carpenter's template." U.S. Patent 4,651,434, issued March 24, 1987.
- Hawkes, Silas, Carpenters Square, US Patent, Issued 1819, Silas Hawkes, Shaftsbury Vermont. Hawkes was a blacksmith in Vermont in the earrly 1800s. See Eagle Square above.
An early Silas Hawkes framing square, dated to 1818, is preserved by the Bennington Museum. 75 Main Street Bennington, VT 05201-2885 (802) 447-1571 info@benningtonmuseum.org
Note: some sources report the inventor's name as Silas Hawes, perhaps in error.
Illustrated just above: other early framing square makers, riding on public recognition of Hawkes' name, produced steel framing squares stam;ped as"HAWES PAT" - or S. HAWS PATENT WARRENTED STEEL - predecessors to the Eagle Square Co. whose business dates much later, to 1859. Additional details on this history are given by the Davistown Museum, https://www.davistownmuseum.org/bioEagleSq.htm
The free-ride sought by name copycats continues today as several other finks have registered lookalike names to filch traffic from our own InspectApedia.com - Heiserman, David L., Ed., "Framing Square", [web article], Sweethaven Publishing Services, David L. Heiserman, Ed., (2015), retrieved 2016/04/26, original source: http://www.free-ed.net/free-ed/Resources/Trades/carpentry/Building01/default.asp?iNum=0902
- Hodgson, F.T., The CARPENTER'S STEEL SQUARE: And Its Uses: Being a Description of the Square and Its Uses in Obtaining the Lengths and Bevels of All Kinds of Rafters, Hips, Groins, Braces, Brackets, Purlins, Collar Beams, and Jack-rafters [PDF] Industrial publication Company, 1880
Also you cahn read this as an eBook free at https://archive.org/details/gri_33125000173233/page/n8 or download it from http://www.gutenberg.org/files/49273/49273-h/49273-h.htm
Excerpts:
In the hand of the intelligent mechanic the square becomes a simple calculating machine of the most wonderful capacity, and by it he solves problems of the knds continuously arising in mechanical work, which by the ordinary methods are more difficult to perform.
...
It is no sin not to know much, though it is a great one not to know all we can, and to put it to good use. - Hodgson, Fred T., ABC of the STEEL SQUARE and ITS USES [PDF], a newer version of Hodgson's first edition listed above, eing a condensed compilation from the copyrighted works of Fred T. Hodgson, author of “THE STEEL SQUARE AND ITS USES,” “PRACTICAL CARPENTRY” and numerous other works on building and construction
The present compilation and new matter is made up into three divisions—A, B and C.
DIVISION A This Division describes the various kinds of squares, their markings, their uses, and application in the solution of simple problems.
DIVISION B This Division shows how the Square may be used for obtaining the cuts, bevels, and lengths of all sorts of rafters for roofs of every description. It also shows methods for finding Hopper and other bevels, brace cuts and lengths, and raking cornices.
DIVISION C This shows what no other work on the Steel Square does, a number of easy solutions of Handrailing Problems, by the square. Something that has not been done or attempted in book form before. This division is made up mostly of questions and answers from practical mechanics. COMPILED AND BROUGHT DOWN TO DATE BY FRED T. HODGSON WILMETTE, ILLINOIS FREDERICK J. DRAKE & CO. PUBLISHERS
- Howard, Jeremiah O.K. CARPENTERS SQUARE [PDF] U.S. Patent No. 247,353 September 20, 1881. This was one of the earliest patents of a framing square for use by carpenters.
Excerpts:
Be it known that I, JEREMIAH G. K. HOW- ARD, of Edgerton, in the county of Beaver Head and Territory of Montana, have invented a new and Improved Carpenters Square, of which the following is a specification.
The invention consists ofa carpenters square containing a table for determining the length of rafters for pitches and spans of roofs, and a rule finding the length of rafters for spans of one-fourth, one-third, or one-half pitch. Figure 1 is an elevation of one face of the square. Fig. 2 is an elevation of the reverse thereof to show the board and brace tables which I preferably employ in connection with my square. Fig. 3 is an elevation representing the application of the square to a rafter for determining the bevels for a span of onef'ourth pitch. Fig. 4 is an elevation representing a brace applied to a post and sill. Similar let-ters of' reference indicate corresponding parts.
My invention will now be described in connection with a carpenters square, on which I preferably use it. - Johnson Johnny Square® ("speed square" ) USERS MANUAL, 7-Inch model [PDF] Johnson Level & Tool Manufacturing Co., 6333 W. Donges Bay RoadMequon, WI 53092-4456Tel: (888) 953-8357
- King, Calvin E. "Framing T-square and protractor." U.S. Patent 4,736,524, issued April 12, 1988.
- Lanham, Wm. The Steel Square. Bath: E. A. Lovell.
- Lanham, Wm. The Steel Square. Bath: E. A. Lovell.
- Nicholls, Moses. SQUARE [PDF] U.S. Patent 672,455, issued April 23, 1901. This was one of the first framing squares to incorporate rafter tables.
Excerpt:
Be it known that I, MOSES NICHOLLS, residing at Glenwood, in the county of Mills, in the State of Iowa, have invented a new and useful Square, of which the following is a speciication. This invention relates to squares; and the object of same is to produce a square having a certain arrangement of figures thereon, whereby certain information useful to carpenters in framing roofs is provided.
Above: a Pexto steel framing square.
- Mcleod, Daniel C. FRAMING TOOL [PDF] U.S. Patent 1,189,983, issued July 4, 1916.
- Nicholls, Moses. SQUARE [PDF] U.S. Patent 672,455, issued April 23, 1901.
- Orem, Howard L. "Framing and layout square." U.S. Patent 4,420,891, issued December 20, 1983.
- Other early framing square brands, some of which continue in production today, include Ace hardware, Bay State Tool Co., Belknap Bluegrass Inc. Framing Square (patented 1901), Fastenal (re-selling Starrett), FS&N Co., Gardner Rafter Square (Minneapolis), Great Neck Rafter Squares, Johnson steel framing squares, Lakeside framing squares, Irwin Rafter Squares, Johnson Cs9 Framing Squares, Kapro framing Square, MaxiAids, Milwaukee Tool Framing & Rafter Squares, Norvell Sharpleigh Hardware Co. framing squares, Pexto Steel Framing Square [shown above] [Citation needed], Sands Level & Tool Co. framing square (100 RP), Sargent No. 600BR Rafter Square, Stanley Framing Squares (many models including the Defiance 900 and the Stanley AR100 [shown below], Sears Craftsmajn framing squares (that was my first model, in hot black), Starrett Steel Framing Squares, Swanson Framing Wizard and other roof framing squares, William Enders Oak Leaf framing squares,
Above: Stanley AR100 framing square
- Peter, Feddish. "Framing square gauge." U.S. Patent 3,296,702, issued January 10, 1967.
- Radford, William A., 1865-; Woods, Alfred W., joint ed; Reuther, William, Eds, Vol 1: THE STEEL SQUARE and ITS USES a complete, up-to-date encyclopedia on the practical uses of the steel square [PDF] Industrial Publication Co., New York 1907
Cover shown at above/left. - Radford, William A., and Alfred Sidney Johnson, eds. Radford's cyclopedia of construction: carpentry, building and architecture, based on the practical experience of a large staff of experts in actual construction work. Vol. 7. The Radford architectural company, 1909.
- Radford, William A. Old house measured and scaled detail drawings for builders and carpenters: an early twentieth-century pictorial sourcebook with 183 detailed plates. 1911.
- Ripley, William, FRAMING SQUARE [PDF] U.S. Patent No. 22585 Issued January 11, 1859
- Rogers, Jim, "The Framing Square Story", [web article], The Forestry Forum, retrieved 2016/04/23, original source: http://www.forestryforum.com/board/index.php?topic=9362.0
This artice discusses use of the framing square in timber framing applications. - Sargent, Henry B. FRAMING SQUARE [PDF] U.S. Patent 1,102,689, issued July 7, 1914.
- Siegele, H.H. (1981). The Steel Square. Sterling Publishing. ISBN 0-8069-8854-1.
- Sigmon, Dallas L. COMBINATION SQUARE [PDF] U.S. Patent 2,251,208, issued July 29, 1941. Ilustrates that Sigmon continue sophisticating framing square designs for many decades.
- Sigmon, Dallas L., A FRAMING GUIDE AND STEEL SQUARE, A PRACTICAL TREATISE [PDF] [29 MB file] giving shortest methods on roof framing and how to use the steel square. Rafter tables, square root tables, sash tables, shingle tables, and various tables,... Birmingham (1908) on carpentrers' squares and roofs.
We created a PDF version (giveen above) of this out of print but still valuable guide to using the framing square, omitting only a few pages of decimal conversions that are today more-easily obtained using any calculator or even cellphone.
or read this as an eBook A FRAMING GUIDE AND STEEL SQUARE, A PRACTICAL TREATISE [eBook] in .epub format
Many references have improperly cited this book as Dallas L. Simon, and a common date of (c 1908) but a copy of the book at the University of Chicago provided these imags of a copy of the book gited to the John Crerar Libaray in Chicago using a book plate dated 1894 - suggesting the book was published on or before that date.
The correct author name is Dallas L. Sigmon, Ensley Ala. The book copyright date is 1908. Any reader having access to a legible copy of this book in hard copy or electronic form is asked to contact us using the CONTACT link found at page top or bottom. The scope of this book is wide as I illustrate below, but Sigmon wrote that
It has been my desire for some time to write a small book on Roof Framing and the Steel Square. Although there are many books published on this subject, I have never been able to get hold of one that had the rafter tables as I have them here. ... My intention is to have it [the book] small enough for the carpenter to carry in his pocket for daily reference. ...
I think the better and quicker way for the carpenter to learn, especially the beginner, is to learn what can be done with the steel square. Take the square, together with a straight edge board of some description.
Then, while reading the article, with his straight edge or drawing board before him, try the cuts as driected. By doing this a few times, I believe he will remember the cuts and figures far better than by looking at the picture of a squrae on paper. It is true that the more a mechanic handles his tools teh quicker he can operate them.
Some carpenters will pick up a square to square a board, and turn it round two or three times trying to find which way to make it fit best on the board, while there are others who will have the board squared and sawed while the other man is getting ready to mark the boad. --- Although the first mentioned carpenter may have worked at the trade longer than the other --- but he is rusty in handling his tools, and more than likely his tools are equally rusty -- as is generally the case with that kind of mechanic.
Brother Carpenter, let me say to you, that when your day's work of eight, nine, or ten hours is finished, do not drop your tools and trade with the intention of thinking no more about them until the next morning.
In the next two or three hours following your day's work you can, at your home, learn more about your trade and your steel square than you did the whole day while on the job.
Some people will tell you that hou must have practice. Yes, that is all very true -- the carpenter must have practice. But I want to say right here, that he certainly must have some education if he wants to make a first-class mechanic -- as quickly as they have to be made nowadays.
It used to be that a carpenter had plenty of time to learn his trade, but at the present time the work changes so fast that a man does not live long enough to learn the trade with just what he can pick up himself, and as the time has come when most of us are working only eight h ours out of twenty-four, we do not have much time to learn while on the job, and do justice to our employers.
Not long ago a contractor said to his men during the noon hour that he could not understand why there were so many carpenters who could not frame a roof.
One of the carpenters said: "I can tell you the reason why.
We carpenters have to work just as hard as we can go for eight horus, and we do not have time to learn how to frame a roof." Likely enough the carpenter did not think of the other sixteen hours a day in which to learn some of his trade.
I want to say to the reader that all I have ever learned about the steel square and roof framing on the job while at work would not enable me to frame any kind of a roof. I learned to read my square and roof framing on my own time. The contractors pay us for what we do, not for what they are going to teach us.
Now, Brother Carpenter, let me say to you, the way to keep on the good side of your employer, and the way to get more money, is to learn part of your trade on your own time.
When your day's work is done, take this little book and read it again and again until you thoroughly understand it. Do not skip from page to page, but read it all. T
The chief principles of it is roof framing, and if the reader will take this book and follow its directions and use his steel square accordingly, he will certainly soon be able to frame most any roof in which he comes in contact, even without the rafter tables.
Sigmon's book was remarkable in scope, discussing (from the book's contents pages) Angle lookouts, Aliquot Table, Barrels, contents of, Brace Measure, Brick Estimating of, Bridging,
Cisterns, capacity of, Circle, area of, circumference,diameter, Cube solidity of, Cylinder, area and solidity of, Cord Wood,Measuring of, Cone, area and solidity of, Cornice table,
Degrees, Degree table, Decimal Table, Directions for rafter tables, Directions for Trestle Tables, Directions fo Square Root Tables, Division with Steel Square, Distance Across a River, Measuring of, Door tables, Door sills, befl of, Dormar roofs, Furniture, Dimensions of,
Globe, solidity and durface of, Grain bins, capacity of, Gutter, cuts of, Hip Rafters, Length of,main and side cuts, backing of, HExagon Roofs, Illustrations of Steel Square, Iron, weight and strength of, Jack rafters,
Length of & side cuts, Land, Measuring of, Lapping Rafter on another, Lumber, measuring of, mathematical signs, Main Rafters, length of, Mensuration, Multiplication with Square, Nails, length and number per pound,
Octagons, laying out of, Octagon roofs, Parallelogram, area of, Parallelpiped, Solidity of, Pounds per bushel, Polygons, Polygon table, Plastering lathes, number to the yard, Proportion with Square, Purlins, cuts of,
Rafter tables, Rake Cornice Cuts by miter box, and purlin cuts, Right-Angle Triangle, area of, Sash, window, pantry, stall, barn, hot bed, attic, transom, cellar, cottage front, side lights, Steel Square Framing Table, Octagon scale,
Board Measure, Brace Measure, Diagonal scale, Square Root Tables, Sheathing, cuts of, Shingle cuts in valley, Square, area of, Stone, measuring of, Stairs, treads, risers, Tanks, capacity of, Tree, height of with square, Trestle work & tables,
Uneven Pitch Roofs, Valley Rafters, Length and cuts of, Wall Paper, Weight and Measure Tables, of woods, of metals, Window Sills, bevel of, Window openings, Walls, Batter per foot.
- Swanson, THE SPEED SQUARE Swanson's Book of Rafter Lengths and Roof Construction [PDF] (1982) Swanson Tool Co., Inc., PO Box 434, Oak Lawn IL 60543, Tel: 312-599-9029.
- Swanson FRAMING WIZARD [PDF] folding framing square, Swanson Tool Company, website: swansontoolco.com
- U.S. Army, CARPENTRY [PDF] (1995) retrieved 2019/09/10 original source: marines.mil/portals/1/MCRP%203-17.7C%20z.pdf
- U.S. Navy, ROOF FRAMING [PDF] NAVEDTRA, Chapter 10, Naval Education & Training, includes detailed examples of using the framing square and framing square tables
- U.S. Navy, ROUGH CARPENTRY [PDF] NAVEDTRA, Framing Sills, Framing Floors, Framing Walls, Framing Roofs, Using the Framign Square, Laying out and Installing Roofs, Roof Trusses, Framing Stairs, retrieved 2019/09/10, original source: navybmr.com/study%20material/14043a/14043A_ch10.pdf
Section 6 of this document discusses how to use the framing square an dincludes the Essex Board Measure. - Schuttner, Scott (1990). Basic Stairbuilding,. Taunton Press. ISBN 0-942391-44-6
- Siegele, H.H. (1981). The Steel Square. Sterling Publishing. ISBN 0-8069-8854-1.
How to Use the Framing Square Rafter Length Tables - the Rafter Tables
This explanation has moved to FRAMING SQUARE RAFTER LENGTHS
Roof Framing Example 5: Location of the Bird's Mouth Cutout in the Rafter
This discussion now has its own page at FRAMING SQUARE for BIRDS MOUTH CUT
How to Obtain Roof Pitch or Slope by Using the Rafter Tables on a Framing Square
This discussion got promoted to its very own web page
at FRAMING SQUARE DETERMINES ROOF SLOPE
The Brace Triangle Table on the BACK of a Framing Square TONGUE - The Diagonal Scale
The framing square Brace Triangle Table , also referred to as the Brace Rule - is discussed in a separate article now found
What is the Essex Board Measure on the Back of a Framing Square Blade: Board Feet
Found on the back of some older framing square blades the Essex Board Measure - discussed in detail
at FRAMING SQUARE ESSEX BOARD MEASURE
Octagon Scale on the Front of the Framing Square Tongue
This discussion just got a promotion! It's got its own web page now found
at FRAMING SQUARE OCTAGON TABLE
At the end of this article atReferences or Citations you'll find more texts and articles on using a framing square and written by other experts.
...
Continue reading at FRAMING SQUARE USER'S GUIDE - topic home, or select a topic from the closely-related articles below, or see the complete ARTICLE INDEX.
Or see these
Recommended Articles
- 6-8-10 RULE to SQUARE UP ANY STRUCTURE
- ANGLE FINDER LEVEL
- ARCTANGENT CALCULATES ROOF / STAIR ANGLE
- CALCULATE RISE & RUN from SLOPE
- SQUARE PLUMB & LEVEL A STRUCTURE
- FOLDING RULER ROOF SLOPE CALIBRATION
- FRAMING SQUARE USER'S GUIDE
- FRAMING SQUARE PARTS DEFINED
- FRAMING SQUARE TABLES LIST
- FRAMING SQUARE RAFTER LENGTHS
- FRAMING SQUARE for BIRDS MOUTH CUT
- FRAMING SQUARE OCTAGON TABLE
- FRAMING SQUARE BACK TABLES
- FRAMING SQUARE BRACE TABLE
- FRAMING SQUARE N JOISTS RAFTERS N RUN FT-IN
- FRAMING SQUARE ESSEX BOARD MEASURE
- FRAMING SQUARE DIVISION WARNINGS
- FRAMING SQUARE COLOR & MATERIALS
- FRAMING SQUARE DETERMINES ROOF SLOPE
- FRAMING SQUARE for STAIR BUILDING
- FRAMING SQUARE-UP 6-8-10 RULE
- FRAMING SQUARE TRUING PROCEDURE
- FRAMING SQUARE HOW-TO MANUALS
- FRAMING TRIANGLES & CALCULATIONS
- FROGS HEAD SLOPE MEASUREMENT
- HOPPUS MEASURER
- ROOF FRAMING TIES & BEAMS
- ROOF MEASUREMENTS
- ROOF SLOPE CALCULATIONS
- ROOF SLOPE TABLE, TYPES, WALKABILITY
- STAIR RISE & RUN CALCULATIONS
Suggested citation for this web page
FRAMING SQUARE HOW-TO MANUALS at InspectApedia.com - online encyclopedia of building & environmental inspection, testing, diagnosis, repair, & problem prevention advice.
Or see this
INDEX to RELATED ARTICLES: ARTICLE INDEX to BUILDING ROOFING
Or use the SEARCH BOX found below to Ask a Question or Search InspectApedia
Ask a Question or Search InspectApedia
Try the search box just below, or if you prefer, post a question or comment in the Comments box below and we will respond promptly.
Search the InspectApedia website
Note: appearance of your Comment below may be delayed: if your comment contains an image, photograph, web link, or text that looks to the software as if it might be a web link, your posting will appear after it has been approved by a moderator. Apologies for the delay.
Only one image can be added per comment but you can post as many comments, and therefore images, as you like.
You will not receive a notification when a response to your question has been posted.
Please bookmark this page to make it easy for you to check back for our response.
IF above you see "Comment Form is loading comments..." then COMMENT BOX - countable.ca / bawkbox.com IS NOT WORKING.
In any case you are welcome to send an email directly to us at InspectApedia.com at editor@inspectApedia.com
We'll reply to you directly. Please help us help you by noting, in your email, the URL of the InspectApedia page where you wanted to comment.
Citations & References
In addition to any citations in the article above, a full list is available on request.
- Spence, William P. (2000). Constructing Staircases Balustrades & Landings. Sterling Publishing. ISBN 0-8069-8101-6.
- In addition to citations & references found in this article, see the research citations given at the end of the related articles found at our suggested
CONTINUE READING or RECOMMENDED ARTICLES.
- Carson, Dunlop & Associates Ltd., 120 Carlton Street Suite 407, Toronto ON M5A 4K2. Tel: (416) 964-9415 1-800-268-7070 Email: info@carsondunlop.com. Alan Carson is a past president of ASHI, the American Society of Home Inspectors.
Thanks to Alan Carson and Bob Dunlop, for permission for InspectAPedia to use text excerpts from The HOME REFERENCE BOOK - the Encyclopedia of Homes and to use illustrations from The ILLUSTRATED HOME .
Carson Dunlop Associates provides extensive home inspection education and report writing material. In gratitude we provide links to tsome Carson Dunlop Associates products and services.


