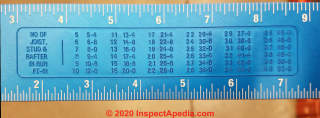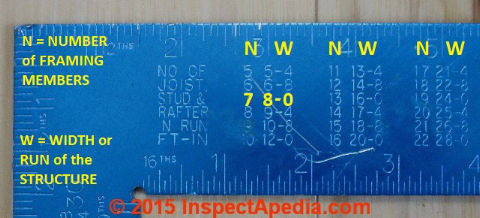 Framing Square NO OF JOIST STUD & RSFTER FT-IN Table Guid
Framing Square NO OF JOIST STUD & RSFTER FT-IN Table Guid
Table giving The Number of Joists, Studs, Rafters Required
- POST a QUESTION or COMMENT about how to use a framing square
What is the table found on the framing square blade back that reads "NO OF JOIST STUD & RAFTER N RUN FT-IN " and how do we use it.
A carpenter's framing square includes tables stamped right into the tool itself. This article series explains how to make quick use of a framing square and its imprinted data to get some basic roof measurement data like roof pitch or slope, rafter lengths, and end cuts, stair stringer cuts, lengths of braces and other construction measurements.
InspectAPedia tolerates no conflicts of interest. We have no relationship with advertisers, products, or services discussed at this website.
- Daniel Friedman, Publisher/Editor/Author - See WHO ARE WE?
How to Use the NO OF JOIST STUD & RAFTER N RUN FT-IN Table
The Number of Joists, Studs, Rafters N Run Ft-In Table on a Framing Square Blade Back
Found beginning under the 2-inch column on the back of a framing square blade and extending to below the 8-inch column of data is a table titled
NO OF
JOIST
STUD &
RAFTEr
N RUN
FT-IN
I had a devil of a time finding details on this table - I have asked Empire who made this square, for help. Readers who have information are asked to contact us. Home Depot data for this Empire Framing Square shows this table described as "Conversion Tables for Common Application Needs" but gives no more detail.
It is disappointing that Empire, the framing square manufacturer never responded to any of our several requests on this.
Below we explain that we think this table gives The number of framing members N in a floor, ceiling, wall or roof of width (or "run") W.
Found under the 3-inch column on the black of the framing square blade we see
Under the 3" Column we find
5 5-4
6 6-8
7 8-0
8 9-4
9 10-8
10 12-0
Reading under the 4", 5", 6", 7", and 8" columns on the framing square blade back you'll see that data table continuing up to
40 52 0
These numbers appear to give the number of floor or ceiling joists, wall studs, or roof rafters in a distance (across the framing member) of Ft - In.
So the table is read as
Examples:
5 5-4 = 5 studs are required to frame a wall that is 5' 4" wide.
7 8-0 = 7 studs are required to frame a wall that is 8' 0" wide.
17 21-4 = 17 studs required to frame a wall that is 21' 4" wide.
Here are example calculations supporting this view, suggested by readers cited below
Matt said:
It may seem too obvious but it looks to me like it;s simply a calculation to determine the run based on number of studs, joists or rafters on 16" centre.
eg.
17 joists (16 joist cavities) would simply be 16x16" = 256"/12" = 21'4"
6 joists (5 joist cavities) would be 5x16" = 48"/12" = 6' 8"
Denis Hagy said:
The numbers in the "N-Joists" table are based on 16" centers....i.e., 7 8-0 for an 8 ft. 0" wall, end to end, 1 to start + 96" (8 ft) /16" = 6, thus 7 studs required;
Moderator offers calculation details:
Question: how many studs will I need to build wall that is 8 '0" long?
Answer from the table: 7 studs
Supporting Calculation:
Using 16" o.c. framing
N = Nr. Studs (or "framing members") in an 8' 0" wall using 16" o.c. framing.
W = Wall width in inches = ( 8 x 12) = 96"
D = Stud or joist or rafter on-center framing interval, normally 16" o.c.
We add 1 to W/D to get the number of framing members because we need one more member at the start (or end) of the framed unit = 1 more member than number of stud, joist, or rafter bays.
N = 1 + W / D
N = 1 + 96" / 16"
N = 1 + 6
N = 7 studs.
Try it for the other numbers:
40 52 0; 39 16" increments in 52 ft. + 1 starter = the 40 studs [or rafters]
At the end of this article atReferences or Citations you'll find more texts and articles on using a framing square and written by other experts.
...
Continue reading at FRAMING SQUARE USER'S GUIDE - topic home, or select a topic from the closely-related articles below, or see the complete ARTICLE INDEX.
Or see these
Recommended Articles
- FRAMING SQUARE USER'S GUIDE
- FRAMING SQUARE PARTS DEFINED
- FRAMING SQUARE TABLES LIST
- FRAMING SQUARE RAFTER LENGTHS
- FRAMING SQUARE for BIRDS MOUTH CUT
- FRAMING SQUARE OCTAGON TABLE
- FRAMING SQUARE BACK TABLES
- FRAMING SQUARE BRACE TABLE
- FRAMING SQUARE N JOISTS RAFTERS N RUN FT-IN
- FRAMING SQUARE ESSEX BOARD MEASURE
- FRAMING SQUARE DIVISION WARNINGS
- FRAMING SQUARE COLOR & MATERIALS
- FRAMING SQUARE DETERMINES ROOF SLOPE
- FRAMING SQUARE for STAIR BUILDING
- FRAMING SQUARE-UP 6-8-10 RULE
- FRAMING SQUARE TRUING PROCEDURE
- FRAMING SQUARE HOW-TO MANUALS
- FRAMING TRIANGLES & CALCULATIONS
- STAIR RISE & RUN CALCULATIONS
Suggested citation for this web page
FRAMING SQUARE N JOISTS RAFTERS N RUN FT-IN at InspectApedia.com - online encyclopedia of building & environmental inspection, testing, diagnosis, repair, & problem prevention advice.
Or see this
INDEX to RELATED ARTICLES: ARTICLE INDEX to BUILDING ROOFING
Or use the SEARCH BOX found below to Ask a Question or Search InspectApedia
Ask a Question or Search InspectApedia
Try the search box just below, or if you prefer, post a question or comment in the Comments box below and we will respond promptly.
Search the InspectApedia website
Note: appearance of your Comment below may be delayed: if your comment contains an image, photograph, web link, or text that looks to the software as if it might be a web link, your posting will appear after it has been approved by a moderator. Apologies for the delay.
Only one image can be added per comment but you can post as many comments, and therefore images, as you like.
You will not receive a notification when a response to your question has been posted.
Please bookmark this page to make it easy for you to check back for our response.
IF above you see "Comment Form is loading comments..." then COMMENT BOX - countable.ca / bawkbox.com IS NOT WORKING.
In any case you are welcome to send an email directly to us at InspectApedia.com at editor@inspectApedia.com
We'll reply to you directly. Please help us help you by noting, in your email, the URL of the InspectApedia page where you wanted to comment.
Citations & References
In addition to any citations in the article above, a full list is available on request.
- Spence, William P. (2000). Constructing Staircases Balustrades & Landings. Sterling Publishing. ISBN 0-8069-8101-6.
- [1] "How to Measure Angles with a Ruler", South Dakota School of Mines and Technology, Website: http://www.mcs.sdsmt.edu, http://www.mcs.sdsmt.edu/tkowalsk/portfolio/downloads/pub_HowToMeasureAngles.pdf retrieved 10/26/2013, copy on file.
- "Choosing Roofing," Jefferson Kolle, January 1995, No. 92, Fine Homebuilding, Taunton Press, 63 S. Main St., PO Box 5506, Newton CT 06470 - 800-888-8286 - see http://www.taunton.com/FineHomebuilding/ for the magazine's website and for subscription information.
- Our recommended books about building & mechanical systems design, inspection, problem diagnosis, and repair, and about indoor environment and IAQ testing, diagnosis, and cleanup are at the InspectAPedia Bookstore. Also see our Book Reviews - InspectAPedia.
- Best Practices Guide to Residential Construction, by Steven Bliss. John Wiley & Sons, 2006. ISBN-10: 0471648361, ISBN-13: 978-0471648369, Hardcover: 320 pages, available from Amazon.com and also Wiley.com. See our book review of this publication.
- Decks and Porches, the JLC Guide to, Best Practices for Outdoor Spaces, Steve Bliss (Editor), The Journal of Light Construction, Williston VT, 2010 ISBN 10: 1-928580-42-4, ISBN 13: 978-1-928580-42-3, available from Amazon.com
- In addition to citations & references found in this article, see the research citations given at the end of the related articles found at our suggested
CONTINUE READING or RECOMMENDED ARTICLES.
- Carson, Dunlop & Associates Ltd., 120 Carlton Street Suite 407, Toronto ON M5A 4K2. Tel: (416) 964-9415 1-800-268-7070 Email: info@carsondunlop.com. Alan Carson is a past president of ASHI, the American Society of Home Inspectors.
Thanks to Alan Carson and Bob Dunlop, for permission for InspectAPedia to use text excerpts from The HOME REFERENCE BOOK - the Encyclopedia of Homes and to use illustrations from The ILLUSTRATED HOME .
Carson Dunlop Associates provides extensive home inspection education and report writing material. In gratitude we provide links to tsome Carson Dunlop Associates products and services.


