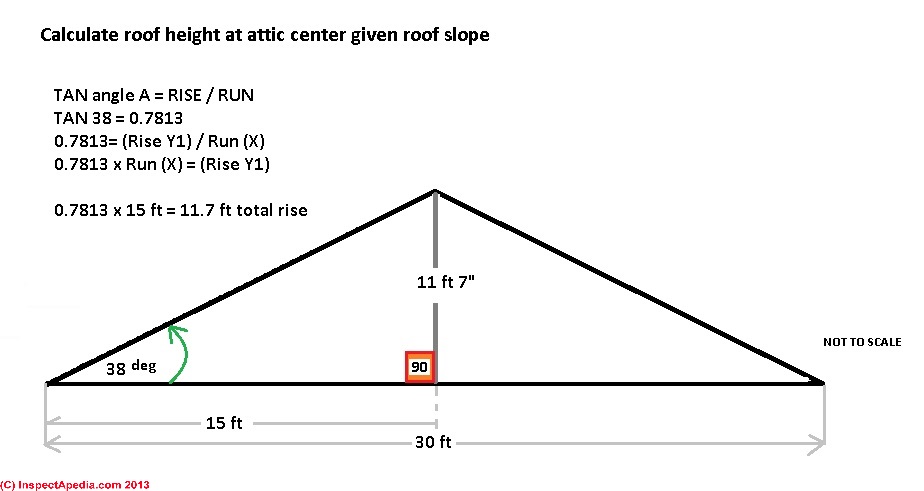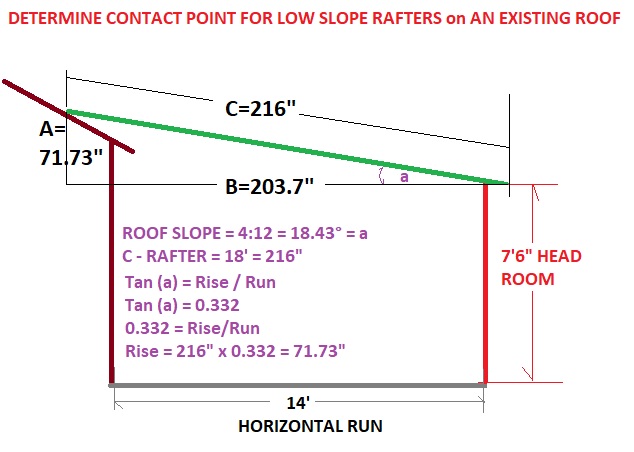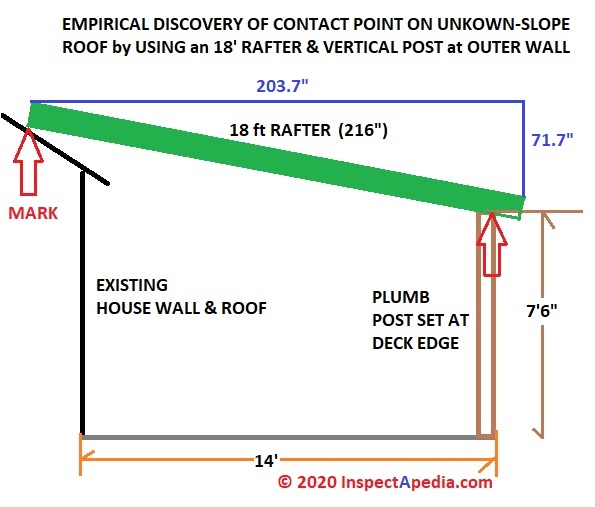 Roof Slope Table
Roof Slope Table
Classes of roof "steepness" & walkability
- POST a QUESTION or COMMENT about roof design, construction, pitch, slope & grade.
Roof slope, pitch, rise, run, typw & walkability table:
This table lists all of the common roof slopes expressed as rise / run, roof angle, roof slope, slope grade, and walk-ability.
This article series gives clear examples just about every possible way to figure out any or all roof dimensions and measurements expressing the roof area, width, length, slope, rise, run, and unit rise in inches per foot.
InspectAPedia tolerates no conflicts of interest. We have no relationship with advertisers, products, or services discussed at this website.
- Daniel Friedman, Publisher/Editor/Author - See WHO ARE WE?
Table of Roof Slopes, Roof Types, Walkability
The A-frame style roof shown just above, located on Highway 61 just South of Hovland Minnesota, is built at a 75° angle and is considered a very-steep roof.
The table below describes different roof slopes, giving roof slope in rise/run in inches and re-expressing the same slopes as angle, grade, walk-ability, and roof type or class. [Click to enlarge any image]
Common Roof Slopes Expressed in Rise/Run and Angle + Slope expressed as Grade |
||||
| Roof Slope Expressed as Rise / Run in Inches | Roof Slope Expressed as an Angle | Grade | Walkability | Roof Type |
| 0 / 12 | 0 ° or 180 ° | 0 % | Easy to walk on | Flat Roof |
| 1 / 12 | 4.76 ° | 8.33% Grade | Low-Slope Roofs | |
| 2 / 12 | 9.46 ° | 16.67% | ||
| 3 / 121 | 14.04 ° | 25.0% | ||
| 4 / 12 | 18.43 | 33.33% | Steep Slope Roofs | |
| 5 / 12 | 22.62 ° | 41.67% | ||
| 6 / 12 | 26.57 ° | 50% | ||
| 7 / 12 | 30.26 ° | 58.33% | Walkable, but with caution | |
| 8 / 12 | 33.69 ° | 66.67% | Walking not advised, use extreme caution | |
| 9 / 12 | 36.37 ° | 75% | ||
| 10 / 12 | 39.81 ° | 83.33% | ||
| 11 / 12 | 42.51 ° | 91.67% | Too steep to walk-on, roof-jacks, scaffolding, affixed ladders, etc. needed for installation, inspection, repair | |
| 12 /12 | 45 ° | 100 % Grade | ||
| 13 / 12 | 47.29 ° | 108.33% | ||
| 14 / 12 | 49.4 ° | 116.67% | ||
| 15 / 12 | 51.34 ° | 125% Grade | ||
| 16 / 12 | 53.13 ° | 133.33% | ||
| 17 / 12 | 54.78 ° | 141.67% Grade | ||
| 18 / 122 | 56.31 ° | 150% Grade | ||
| 19 / 12 | 57.72 ° | 158,33% | ||
| 20 / 12 | 59.04 ° | 166.67% | ||
| 21 / 12 | 60.26 ° | 175% Grade | ||
| 22 / 12 | 61.39 ° | 183.33% | ||
| 23 / 12 | 62.45 ° | 191.67% | ||
| 24 / 123 | 63.43 ° | 200 % Grade | ||
| 48 / 12 | 76 ° | 400 % | ||
| 72 / 12 | 80.5 ° | 600 % | ||
| 120 / 12 | 84.3 ° | 1000 % | ||
| 9999999 (infinity) / 12 | 90 ° | 8333325 % | ||
Notes to the table above
1. Low slope roofs are from 0 to 3 / 12 in pitch. Some sources consider low slope to include 3 / 12 pitch roofs. If asphalt shingles are to be installed on a low slope roof, special steps are required to avoid short roof life and roof leaks.
See LOW SLOPE ROOFING
2. Slopes greater than 18 / 12 are found on A-frame roofs and some Mansard style roofs. Clearly once we get near 90 ° we're describing a wall, not a roof, that is vertical or near-vertical surface.
Also see ROOF ARCHITECTURAL STYLES
3. If asphalt shingles are to be applied on steep slope roofs or on near-vertical surfaces, special methods are required.
See ASPHALT SHINGLES on VERY STEEP ROOFS
See ROOF MEASUREMENTS for an explanation of all of the ways to measure roof slope, size, area, etc. from the ground, the air, from inside the attic, or from on the roof.
See ROOF SLOPE DEFINITIONS for definitions of rise, run, roof slope, pitch, angle, grade.
Table © 2020 - 2016 InspectApedia.com Daniel Friedman
The illustration of roof slope types shown above is provided courtesy of Carson Dunlop Associates, a Toronto Home Inspection and Home Inspection Education firm.
...
Reader Comments, Questions & Answers About The Article Above
Below you will find questions and answers previously posted on this page at its page bottom reader comment box.
Reader Q&A - also see RECOMMENDED ARTICLES & FAQs
Where will my new low-slope roof tie into the existing roof
I want to tie into an existing 4 on12 roof with a new roof over a deck.
I only want a 1" to 2" slope overall for the new metal roof. How far up the existing roof must I go to achieve this?
The distance is 14 ft from the existing toe of roof slope to the new outside support band? The total length of the rafters is going to be 18 ft so I may have a good size soffit. - On 2020-10-20 by Carl Ward -
Reply by (mod) -
Carl
Thanks for a fun roof tie-in question. I have re-written it as making your new roof 4:12 but you can certainly adapt my calculations to any other roof slope you want.Watch out: I went to 4:12 because I don't know of any metal roof that will drain successfully without leakage at the 1-2" overall slope over 14 ft. or more in your example. The lowest possible slope for a typical or even a special high-seam metal roof would be 3:12.
So you've either got to give up on a metal roof and go to a membrane roof like EPDM, or make your new roof have a 3:12 or probably 4:12 slope.
When I've had the situation you describe I get the tie-in point on the existing roof by measuring (and making a drawing of course) as follows:
Start with the horizontal distance from the edge of the existing roof to what will be the lowest point of the new roof - in your case we could pretend that's 14 ft. just as you suggest.
Now set the lowest point of that outer edge at the minimum indoor height you require so as not to whack your head on the roof, OR to meet current building standards.
We might set that to a minimum of 7' 6" above the finish floor level.
ROOF SLOPE CALCULATIONSwill then help us calculate the rafter length and thus define the contact point of the new roof rafters onto the existing roof.
I could have calculated the roof height right at the outside wall of the house, but that's just for a 14 foot horizontal run of your deck (I call a roofed over deck a "porch")
But you want to know where the rafters of your new roof will smack into the existing house roof.
I don't know and can't calculate that because we don't have the dimensions or slope of your existing roof.
So what I did was to draw out a "roof triangle" that gives the actual dimensions of a roof with what we know:
The rafter length and the new roof slope combined with a little trick (using the tangent function) or a TANGENTS TABLE to tell us two missing dimensions:
the horizontal distance under your 18 ft. rafter if it's pitched to 4:12 = 203.7"
The height above the horizontal bottom of your roof triangle = 71.73" at the high end (and of course 0 a the low end.
Now you can slide that imaginary triangle left or right horizontally over your own house sketch, adding the actual slope of your existing house roof, and figuring how much of your triangle's low-end will project past the deck's outer edge to give a roof overhang
and you can lift your roof triangle up and down to get the headroom that you want - I used 7'6" in my example.
And that can give us the contact point on your roof.
But you could also take an amateur, beginner roofing method that I admit I've also used to discover the existing roof contact point empirically.
I'll post that in the next drawing.Empirically we can easily mark exactly where the contact point of our rafter will strike the roof of the existing house.
Set up a plumb (vertical post) (or a temporary wall) at the 14 ft. point or outer edge of your deck.
Hold an 18 ft. long rafter in place so as to provide the desired roof overhang you want past the deck (Mark that on your rafter as a future birds-mouth notch location)
Mark on the roof the contact point that your 18 ft rafter makes on the roof when it's set to the proper slope (4:12) - or if you don't have an angle measurer or level, build the green and blue frame I show for one of your straightest rafters and hold it in place with the top cord (that 203.7" member) set to level.
Shat is beam size or angle size or box size steel required for 30 feet width distance without support.
Required help, what is beam size or angle size or box size steel required for 30 feet width distance without support. Required thickness and size of steel. - On 2020-04-23 by Pramod Patil -
Reply by (mod) - what is the roof beam size or angle size or box size steel required for 30 feet width distance without support.
Pramod
You can use any of many widely-available free steel beam calculators, but you will need to specify all of the following:
1. Span - you gave only this parameter: 30 ft.
2. Load -
3. Bracing type
4. Material - grade of steel
5. Steel beam shape
6. Design method (Example, in the U.S. engineers and architects select ASD or LRFD and select the allowable deflection limits - how much "sag" or "bending" is to be allowed)
...
Continue reading at ROOF SLOPE DEFINITIONS or select a topic from the closely-related articles below, or see the complete ARTICLE INDEX.
Or see these
Recommended Articles
- 6-8-10 RULE to SQUARE UP ANY STRUCTURE
- ANGLE FINDER LEVEL
- ARCTANGENT CALCULATES ROOF / STAIR ANGLE
- CALCULATE RISE & RUN from SLOPE
- SQUARE PLUMB & LEVEL A STRUCTURE
- FOLDING RULER ROOF SLOPE CALIBRATION
- FRAMING SQUARE-UP 6-8-10 RULE
- FRAMING TRIANGLES & CALCULATIONS
- FROGS HEAD SLOPE MEASUREMENT
- HOPPUS MEASURER
- LOW SLOPE ROOFING
- PRINTABLE PROTRACTOR [Image file]
- RAMP SLOPE or PITCH
- ROOF AREA CALCULATIONS
- ROOF MEASUREMENTS
- ROOF SLOPE CALCULATIONS
- ROOF SLOPE DEFINITIONS
- ROOF MEASUREMENTS - all methods for measuring roof slope, area, etc.
- ROOF SLOPE TABLE, TYPES, WALKABILITY
- STAIR ANGLE & SLOPE
- TANGENT & SLOPE CALCULATIONS
- STAIR RISE & RUN CALCULATIONS
Suggested citation for this web page
ROOF SLOPE TABLE, TYPES, WALKABILITY at InspectApedia.com - online encyclopedia of building & environmental inspection, testing, diagnosis, repair, & problem prevention advice.
Or see this
INDEX to RELATED ARTICLES: ARTICLE INDEX to BUILDING ROOFING
Or use the SEARCH BOX found below to Ask a Question or Search InspectApedia
Ask a Question or Search InspectApedia
Try the search box just below, or if you prefer, post a question or comment in the Comments box below and we will respond promptly.
Search the InspectApedia website
Note: appearance of your Comment below may be delayed: if your comment contains an image, photograph, web link, or text that looks to the software as if it might be a web link, your posting will appear after it has been approved by a moderator. Apologies for the delay.
Only one image can be added per comment but you can post as many comments, and therefore images, as you like.
You will not receive a notification when a response to your question has been posted.
Please bookmark this page to make it easy for you to check back for our response.
IF above you see "Comment Form is loading comments..." then COMMENT BOX - countable.ca / bawkbox.com IS NOT WORKING.
In any case you are welcome to send an email directly to us at InspectApedia.com at editor@inspectApedia.com
We'll reply to you directly. Please help us help you by noting, in your email, the URL of the InspectApedia page where you wanted to comment.
Citations & References
In addition to any citations in the article above, a full list is available on request.
- NRCA - National Roofing Contractors Association - Website: www.nrca.net 10255 W. Higgins Road, Suite 600, Rosemont, IL 60018-5607, Tel: (847) 299-9070 Fax: (847) 299-1183
- Asphalt Roofing Residential Manual from ARMA the Asphalt Roofing Manufacturers Association Website https://www.asphaltroofing.org/product/residential-asphalt-roofing-manual/ ,
- In addition to citations & references found in this article, see the research citations given at the end of the related articles found at our suggested
CONTINUE READING or RECOMMENDED ARTICLES.
- Carson, Dunlop & Associates Ltd., 120 Carlton Street Suite 407, Toronto ON M5A 4K2. Tel: (416) 964-9415 1-800-268-7070 Email: info@carsondunlop.com. Alan Carson is a past president of ASHI, the American Society of Home Inspectors.
Thanks to Alan Carson and Bob Dunlop, for permission for InspectAPedia to use text excerpts from The HOME REFERENCE BOOK - the Encyclopedia of Homes and to use illustrations from The ILLUSTRATED HOME .
Carson Dunlop Associates provides extensive home inspection education and report writing material. In gratitude we provide links to tsome Carson Dunlop Associates products and services.





