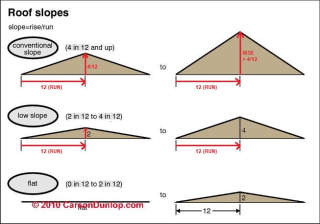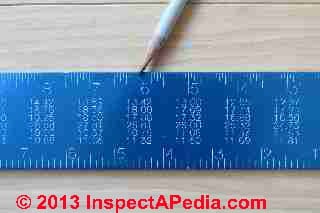 Roof Slope or Pitch: How to Find
Roof Slope or Pitch: How to Find
by using a framing square
- POST a QUESTION or COMMENT about types of roofing materials, installation, inspection, diagnosis, repair, maintenance, & warranties
How to use a framing square to find the slope or pitch of a roof.
Roof measurement methods: these articles explain various methods for measuring all roof data: roof slope or pitch, rise, run, area, and other features. This article series gives clear examples just about every possible way to figure out any or all roof dimensions and measurements expressing the roof area, width, length, slope, rise, run, and unit rise in inches per foot.
Page top sketch of various roof slopes is provided courtesy of Carson Dunlop Associates, Toronto.
InspectAPedia tolerates no conflicts of interest. We have no relationship with advertisers, products, or services discussed at this website.
- Daniel Friedman, Publisher/Editor/Author - See WHO ARE WE?
How to Obtain Roof Pitch or Slope by Using the Rafter Tables on a Framing Square
 Measuring the roof slope, pitch, or rise and run is easy if you've got a tape measure and more accurate still if you've also got a level on hand.
Measuring the roof slope, pitch, or rise and run is easy if you've got a tape measure and more accurate still if you've also got a level on hand.
But did you know that simple data already printed on your framing square can give key roof slope and rafter data?
[Click to enlarge any image]
A long-standing use of the framing square that is missed by many new carpenters is the rafter table imprinted right on the framing square itself. This data will tell us the required rafter length for a roof of a given pitch or slope.
The rafter table is found on the front of the framing square blade - its longer arm.
See FRAMING SQUARE USER'S GUIDE for a complete dictionary of all of the parts, tables, and uses of a framing square.
The rafter table on a typical framing square gives rafter length for roof slopes with a rise anywhere between 2" to 18" per foot of run.
How to find Roof Slope & Rafter Length on a framing square
How would we use our framing square to measure or to calculate the slope and rafter lengths of this historic Herefordshire U.K. home?
Find the unit rise (say inches per foot) of the roof on the top line in the framing square rafter table, e.g. a 6-inch rise per foot.
Read this number along the inches scale at the top of the framing square.
Directly below the 6 (inch) mark on the framing square read the required rafter length (13.42) per foot of run for a 6-inch rise (6 in 12) roof.
To calculate the required rafter length multiply the total run length (half the building width plus the width that the roof is to overhang the house wall) by this number (13.42).
For example if the building is 30 feet wide, half the building width is 15 feet. If we want a 2 foot roof overhang from the front of the building wall (ignoring the thickness of wall siding and trim), we add 15 + 2 = 17 feet of total run length.
17 ft. run x 13.42 inches (per foot for a 6 in 12 roof) = 228.14 inches of rafter length, or 19 feet.
Depending on your allowance for making the ridge board and fascia board plumb cuts, you can see that you should be able to cut these rafters out of a 20 ft. 2x piece of lumber.
Use the framing square to get roof slope
We can reverse the usual use of a framing square (finding the rafter length) to figure out the roof dimensions (or slope). Basically, for any roof dimension or slope calculation, if we know some roof dimensions or slope we can calculate the unknown.
As we explain in detail at ROOF SLOPE CALCULATIONS, the basics of plane geometry tell us about the relationship of the lengths of sides of a right triangle:
a2 = b2 +c2
the square of the length of the hypotenuse (a) equals the squares of the lengths of the opposite sides of a right triangle (b) and (c) - which is a mathematical way of saying that if we know any two roof slope measurement numbers we can compute the third.
Given the total rafter length (measure from ridge to lower roof edge) and rafter run (half the building width plus the roof overhang past the building wall) we can figure the roof rise.
If we know the roof run and rafter length, we find the roof slope by calculation or we use the framing square table (just below) and then easily find the roof rise.
For example, using the numbers from our roof framing square table example just above:
Measured rafter run RR = 17 ft. or 17 x 12 = 204 in.
Measured rafter length RL = 19 ft. or 19 x 12 = 228 in.
RR x (number on framing square) = RL
The trick here is understanding the number on the framing square is the unit-rise per foot of run.
204 x (number on framing square) = 228
(number on framing square) = 228/204 x 12in
228 / 204 x 12 = 13.412
13.412 is the unit rise in inches per foot of our example roof run. By "run" we mean the level or horizontal distance covered by the roof.
Now find the closest number to this on the framing square top row and read the inches just above. In our photo you'll see that 13. 42 is under the 6 on the inches scale. That's our roof slope in inches per foot, or 6 in 12!
Now if we still need to calculate the total roof rise, just multiply the unit rise (6) by the number of feet of run (17) and we've got the total rise in inches (6 x 17 = 102 in.) or (102 / 12) = 8.5 ft. (the total rise is 8 ft. 6 inches).
Of course if you go to ROOF MEASUREMENTS you'll see lots of other ways to figure the total roof rise, run, or slope.
...
Continue reading at ROOF SLOPE CALCULATIONS, or select a topic from the closely-related articles below, or see the complete ARTICLE INDEX.
Or see these
Recommended Articles
- 6-8-10 RULE to SQUARE UP ANY STRUCTURE
- ANGLE FINDER LEVEL
- ARCTANGENT CALCULATES ROOF / STAIR ANGLE
- FOLDING RULER ROOF SLOPE CALIBRATION
- FRAMING SQUARE USER'S GUIDE
- FRAMING SQUARE PARTS DEFINED
- FRAMING SQUARE TABLES LIST
- FRAMING SQUARE RAFTER LENGTHS
- FRAMING SQUARE for BIRDS MOUTH CUT
- FRAMING SQUARE OCTAGON TABLE
- FRAMING SQUARE BACK TABLES
- FRAMING SQUARE BRACE TABLE
- FRAMING SQUARE N JOISTS RAFTERS N RUN FT-IN
- FRAMING SQUARE ESSEX BOARD MEASURE
- FRAMING SQUARE DIVISION WARNINGS
- FRAMING SQUARE COLOR & MATERIALS
- FRAMING SQUARE DETERMINES ROOF SLOPE
- FRAMING SQUARE for STAIR BUILDING
- FRAMING SQUARE-UP 6-8-10 RULE
- FRAMING SQUARE TRUING PROCEDURE
- FRAMING SQUARE HOW-TO MANUALS
- FRAMING TRIANGLES & CALCULATIONS
- FROGS HEAD SLOPE MEASUREMENT
- ROOF FRAMING TIES & BEAMS
- ROOF MEASUREMENTS
- ROOF SLOPE CALCULATIONS
- ROOF SLOPE DEFINITIONS
- ROOF SLOPE TABLE, TYPES, WALKABILITY
Suggested citation for this web page
FRAMING SQUARE DETERMINES ROOF SLOPE at InspectApedia.com - online encyclopedia of building & environmental inspection, testing, diagnosis, repair, & problem prevention advice.
Or see this
INDEX to RELATED ARTICLES: ARTICLE INDEX to BUILDING ROOFING
Or use the SEARCH BOX found below to Ask a Question or Search InspectApedia
Ask a Question or Search InspectApedia
Try the search box just below, or if you prefer, post a question or comment in the Comments box below and we will respond promptly.
Search the InspectApedia website
Note: appearance of your Comment below may be delayed: if your comment contains an image, photograph, web link, or text that looks to the software as if it might be a web link, your posting will appear after it has been approved by a moderator. Apologies for the delay.
Only one image can be added per comment but you can post as many comments, and therefore images, as you like.
You will not receive a notification when a response to your question has been posted.
Please bookmark this page to make it easy for you to check back for our response.
IF above you see "Comment Form is loading comments..." then COMMENT BOX - countable.ca / bawkbox.com IS NOT WORKING.
In any case you are welcome to send an email directly to us at InspectApedia.com at editor@inspectApedia.com
We'll reply to you directly. Please help us help you by noting, in your email, the URL of the InspectApedia page where you wanted to comment.
Citations & References
In addition to any citations in the article above, a full list is available on request.
- Spence, William P. (2000). Constructing Staircases Balustrades & Landings. Sterling Publishing. ISBN 0-8069-8101-6.
- [1] "How to Measure Angles with a Ruler", South Dakota School of Mines and Technology, Website: http://www.mcs.sdsmt.edu, http://www.mcs.sdsmt.edu/tkowalsk/portfolio/downloads/pub_HowToMeasureAngles.pdf retrieved 10/26/2013, copy on file.
- "Choosing Roofing," Jefferson Kolle, January 1995, No. 92, Fine Homebuilding, Taunton Press, 63 S. Main St., PO Box 5506, Newton CT 06470 - 800-888-8286 - see http://www.taunton.com/FineHomebuilding/ for the magazine's website and for subscription information.
- Our recommended books about building & mechanical systems design, inspection, problem diagnosis, and repair, and about indoor environment and IAQ testing, diagnosis, and cleanup are at the InspectAPedia Bookstore. Also see our Book Reviews - InspectAPedia.
- Best Practices Guide to Residential Construction, by Steven Bliss. John Wiley & Sons, 2006. ISBN-10: 0471648361, ISBN-13: 978-0471648369, Hardcover: 320 pages, available from Amazon.com and also Wiley.com. See our book review of this publication.
- Decks and Porches, the JLC Guide to, Best Practices for Outdoor Spaces, Steve Bliss (Editor), The Journal of Light Construction, Williston VT, 2010 ISBN 10: 1-928580-42-4, ISBN 13: 978-1-928580-42-3, available from Amazon.com
- In addition to citations & references found in this article, see the research citations given at the end of the related articles found at our suggested
CONTINUE READING or RECOMMENDED ARTICLES.
- Carson, Dunlop & Associates Ltd., 120 Carlton Street Suite 407, Toronto ON M5A 4K2. Tel: (416) 964-9415 1-800-268-7070 Email: info@carsondunlop.com. Alan Carson is a past president of ASHI, the American Society of Home Inspectors.
Thanks to Alan Carson and Bob Dunlop, for permission for InspectAPedia to use text excerpts from The HOME REFERENCE BOOK - the Encyclopedia of Homes and to use illustrations from The ILLUSTRATED HOME .
Carson Dunlop Associates provides extensive home inspection education and report writing material. In gratitude we provide links to tsome Carson Dunlop Associates products and services.


