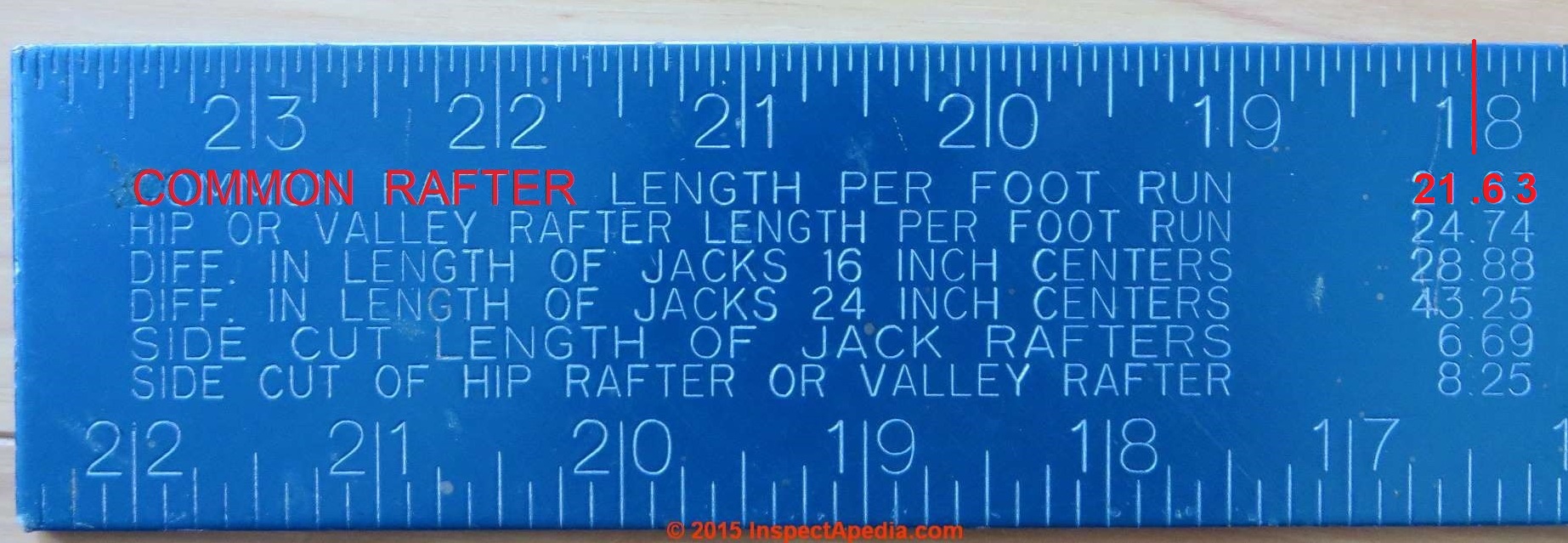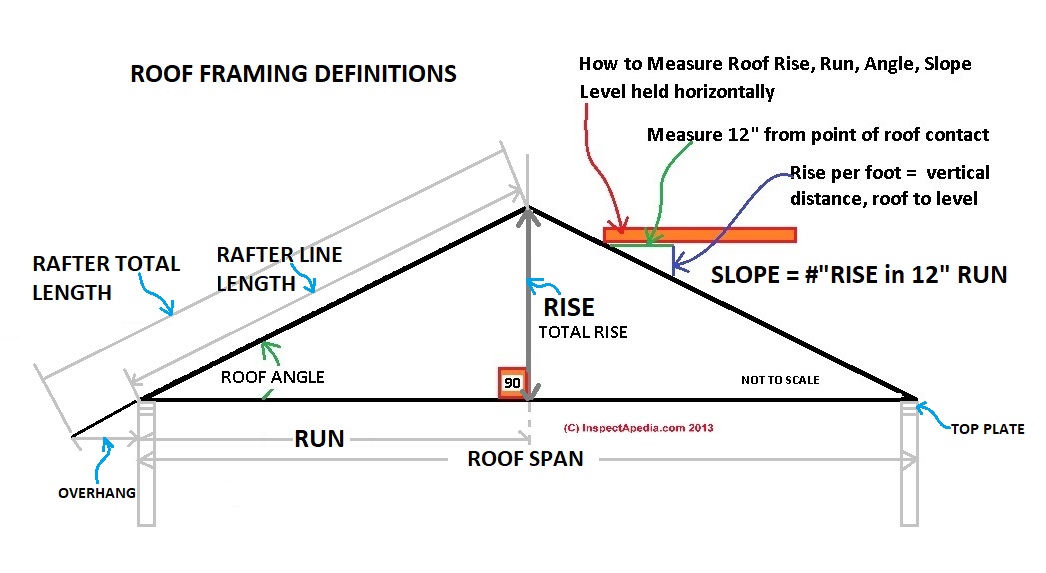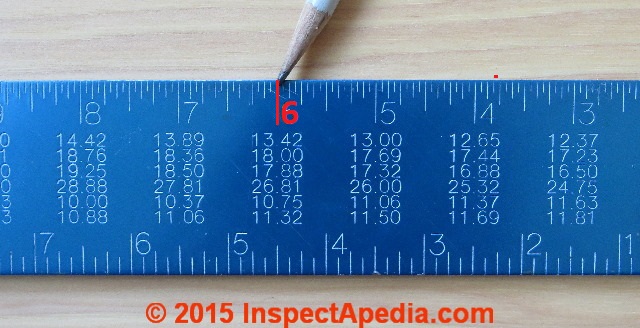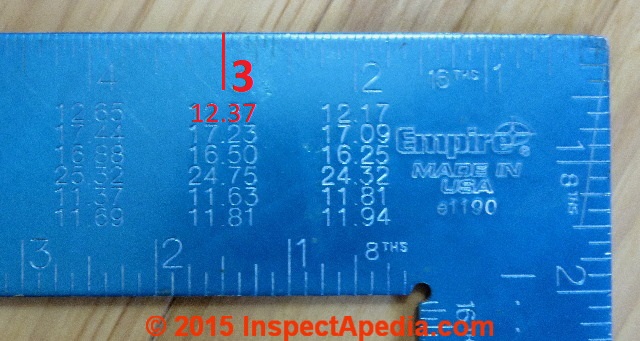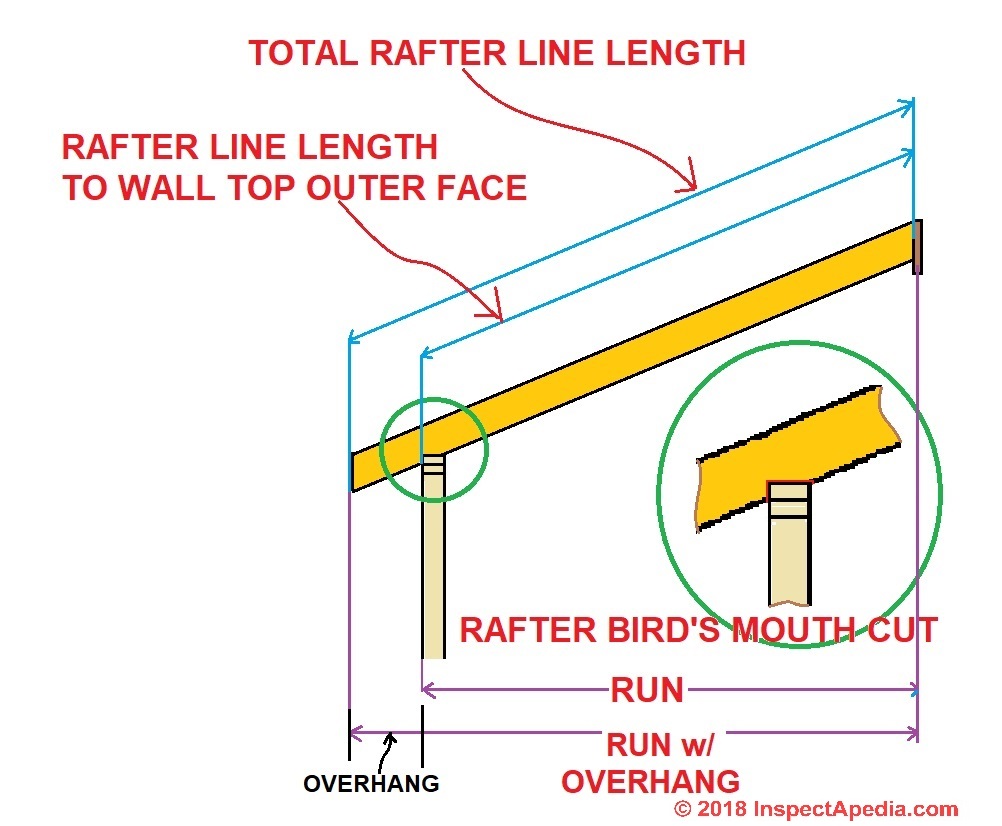 Framing Square Rafter Table Guide
Framing Square Rafter Table Guide
How to figure roof rise, run, rafter cuts, braces, or stair stringer layout with a framing square
- POST a QUESTION or COMMENT about types of roofing materials, installation, inspection, diagnosis, repair, maintenance, & warranties
How to use the rafter tables on a framing square to measure & lay out rafters or to figure roof pitch, slope, length, and all other roof and angle measaurements.
Also use these tables for stair rise and run and riser heights and stair stringer layout. .
Roof measurement methods: these articles explain various methods for measuring all roof data: roof slope or pitch, rise, run, area, and other features.
This article series gives clear examples just about every possible way to figure out any or all roof dimensions and measurements expressing the roof area, width, length, slope, rise, run, and unit rise in inches per foot.
InspectAPedia tolerates no conflicts of interest. We have no relationship with advertisers, products, or services discussed at this website.
- Daniel Friedman, Publisher/Editor/Author - See WHO ARE WE?
How to Use the Framing Square Rafter Length Tables - the Rafter Tables
Here we describe how to use the rafter tables found on the front blade on a framing square.
The rafter tables allow you to calculate the length of a rafter by choosing a "full scale" number that matches the unit rise (slope or angle) of the roof.
Above we see the key to the lines in the rafter length table.
This key is at the left end of the front of the framing square blade front.
The table will provide full scale numbers where each number will be the length of the rafter in inches for each foot of horizontal run distance.
Our sketch below illustrates the concepts of run (horizontal distance) and rise (vertical distance) along the length of a rafter. Normally roof slopes are expressed as inches of rise per foot of run.
To use the rafter length tables on the framing square blade front you need first to understand the type of rafter you are cutting.
For a common rafter, or for each of the other rafter types, these tables give the length of the rafter per foot of horizontal run.
Here is the
Identification of each line of numbers on the blade front
Holding the framing square with the front of the blade facing you and the tongue pointing down and on your right, you'll see six lines of rafter tables:
- COMMON RAFTER LENGTH PER FOOT OF RUN - this is the top line in the rafter length tables
- HIP OR VALLEY RAFTER LENGTH PER FOOT OF RUN
- DIFF IN LENGTH OF JACKS 16 INCH CENTERS
- DIFF IN LENGTH OF JACKS 24 INCH CENTERS
- SIDE CUT LENGTH OF JACK RAFTERS
- SIDE CUT OF HIP RAFTER OR VALLEY RAFTER
To the right of each of these rafter type line names are columns of numbers under each inch number along the blade's upper edge. Each number gives the unit length in inches of the rafter type for the corresponding particular roof slope also as inches of rise per foot of horizontal run.
Let's look again at the drawing above and review some definitions of basic rafter and roof framing terms.
Definition of Rafter Run: You can see that for any rafter, the rafter's RUN is the horizontal distance spanned by the rafter from the center of the ridge to the outer edge of the top plate of the wall.
Definition of Rafter Span: the rafter SPAN is the same as the rafter's run: the total horizontal distance (parallel to the ground) below the rafter.
Definition of Rafter Line Length: Typical carpentry texts refer to the rafter's actual LENGTH from the rafter's plumb-cut face abutting the ridge board to the rafter's bird's mouth plumb cut as the rafter line length.
Definition of Rafter Total Length: When we add the additional rafter length necessary to include the roof overhang I call that the rafter total length. Some texts may also call this the rafter line length so one needs to take care.
Definition of Roof Span: In a symmetrical roof such as the gable roof shown above, the total building width between the outer faces of the walls or wall top plates is the total area spanned by the roof or total horizontal span.
Definition of Rafter Rise or Roof Rise: a rafter's rise or the roof's rise is the total increase in vertical height over the rafter run or rafter span - the vertical distance shown in the center of our sketch above.
Definition of Roof slope: the slope of a roof or rafter is its angle off of dead flat or horizontal, expressed as the number of inches of rise or increase in height per foot or 12" of horizontal run or distance. An 18-in-12 slope roof is one whose height above horizontal increases 18 inches up for every 12 inches of horizontal distance.
Steep Roof Rafter Length Calculation Example 1: 18/12 roof slope rafter lengths
Let's figure the rafter length for an 18 in 12 roof.
On the framing square blade face, using the COMMON RAFTER LENGTH PER FOOT RUN line in the table, look along the blade under the inch number 18 we see 21.63. I marked it in red to make it easier to spot.
[Click to enlarge any image]
That tells us that for a common rafter on an 18/12 sloped roof, the rafter length will be 21.63" per horizontal foot of run.
If in our building the rafter span is 10 feet (the building, would thus be 20 feet wide), we calculate the required rafter length from ridge to the outer face of the wall top plate as follows:
Common Rafter Table No. = 21.63 = inches of rafter length per unit (one foot) of run
Rafter Run Distance = 10 ft or 10 units
Rafter Length = 10 units x 21.63" per unit
Rafter Length = 216.3" or we can divide by 12 to get feet and fractions
Rafter Line Length ridge to top plate outer face = 216.3 / 12 = 18.025 ft.
And to be very precise we could convert the fraction of a foot ( .025) back to inches.
12" /ft. x 0.025 ft = 0.3 " or 3/10 of an inch.
Or if you want to convert this to 8ths 16ths or 32nds or 64ths, multiply 0.3 x 8 (for example to get eights) to get 2.4 eighths - or about 2/8 or about 1/4 " since unlike furniture makers, roof framers won't measure accuracy to more than an eighth.
Rafter Length = 18 ft 1/4"
Add to Rafter Length to Allow for Roof Overhang
Really? No. Not really. We haven't yet considered the roof overhang past the face of the building wall.
Watch out: take a second look at our roof sketch shown earlier.
Rafter Length = 18 ft 1/4" is the length from the ridge centerline to the outer edge of the wall top plate.
You need to increase the run length to account for the amount of roof overhang or eaves out past the wall.
For example on a 10 ft. run, if we want the roof overhang to extend two feet horizontally past the wall front, we need to increase the run length by two feet.
Our new rafter run will be 12 ft. not 10 ft. (before allowing for thickness of siding and trim).
New with overhang Rafter Length = 12 units x 21.63" per unit = 259.56" or, dividing that by 12"/ ft we get 21.63 ft or better, in inches,
12' 5/8" of total rafter length
Subtract 1/2 of Ridge Board Thickness when Laying out the Rafter's Birds' Mouth Cut
 Really? is this really the final rafter line length? Well it could be.
Really? is this really the final rafter line length? Well it could be.
If you're not building a precise overhang you don't have to change the total rafter length to account for half the thickness of the ridge board.
Your actual overhang will simply be about 3/4" further out than was called for by your architect. But not to worry, there's not many architects who even know how to use a tape measure while doubled over and scrunched up on a scaffold under the roof eaves.
But you DO need to consider this ridge board thickness when laying out the exact location of the birds' mouth cut at the rafter's lower end.
Watch out: Ignoring this adjustment means your bird's mouth cut for the wall top plate connection will end at the wrong location - the plumb cut part of your birds' mouth cut will be too far out past the wall face. By about 3/4" - and you'll be embarrassed.
When I see a roof framed by a carpenter who simply omits the birds' mouth cuts I figure that she didn't know how to lay out the birds' mouth cut and was just avoiding this predicament.
Details of how to do it as well as photos of hardware that let you omit the birds mouth cut are
at FRAMING SQUARE for BIRDS MOUTH CUT - don't feel bad. In that article you'll see that my cuts are not perfect either.
Henry Page (H.G. Page Lumber, Poughkeepsie NY) used to shout at me when he caught me sorting through my 2x's to pick the straight ones before loading them up on my truck.
You're NOT BUILDING FURNITURE Henry would shout. Just load the goddamn lumber and stop picking over it.
I think Henry Page must have been to some of my job sites.
Example 2: How to Use the Framing Square read all of the types of rafter data for a 6/12 roof slope
Let's look at a 6/12 roof for some rafter lengths
Above my pencil is pointing to the 6-inch mark read along the FRONT of the framing square BLADE (the long arm).
Using the rafter length table below, this signifies that we are looking at rafter lengths for the various types of rafters on a 6/12 slope roof.
That is, on this roof there will be a 6-inch rise in 12-inches of horizontal run.
Now let's put those line names together with the numbers we read
under the 6-inch mark on the same blade surface
- A common rafter will be 13.42" long per foot of horizontal run on a 6/12 slope roof.
- A hip or valley rafter will be 18" long per foot of horizontal run on a 6/12 slope roof.
- The difference in length of sequential jack rafters spaced 16" o.c. will be 17.88" long on a 6/12 slope roof.
- The difference in length of sequential jack rafters if spaced 24" o.c. will be 26.81" long on a 6/12 slope roof.
- The side cut length of jack rafters will be 10.75" on a 6/12 slope roof.
- The side cut length of hip or valley rafters will be 11.32" long on a 6/12 slope roof.
Example 3: Find the Common Rafter Length for a 7 in 12 Slope Roof: how to read the COMMON RAFTER LENGTH PER FOOT OF RUN table
Illustrated here is how to figure the rafter length from ridge board face to the edge of the rafter at the face of the outer wall, if the slope is 7" of rise per 12" of horizontal run.
The drawing below is excerpted from ROUGH CARPENTRY ( NAVEDTRA) . I have corrected an error in the original drawing that cited the horizontal run as 6' - wrong, the run is 8' as shown in the example.
[Click to enlarge any image]
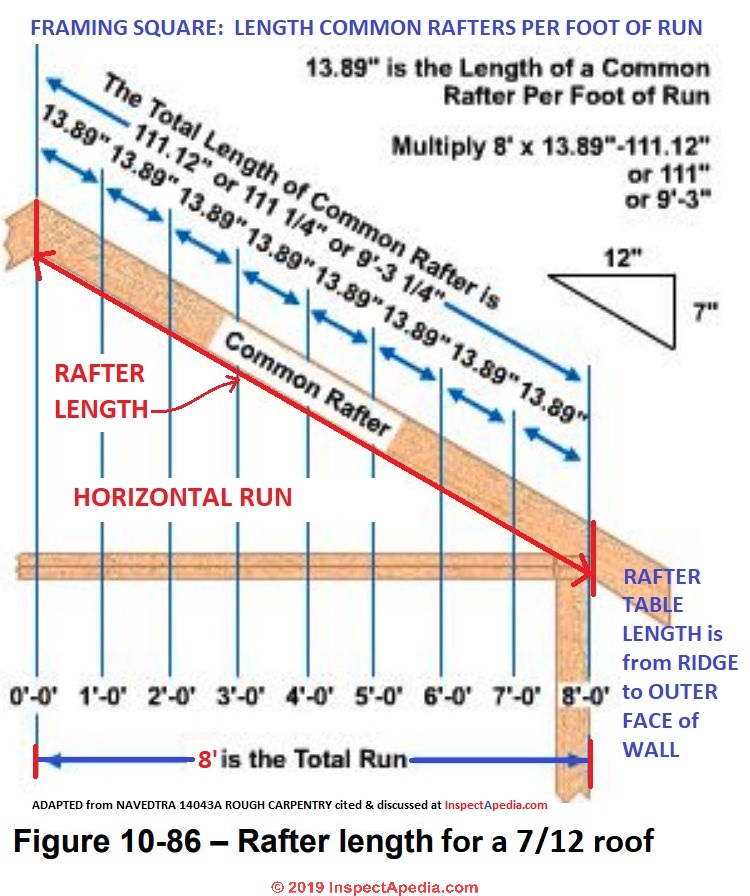 Take a look along the FRONT of your framing square BLADE and read the inch-scale at the top edge of the blade. Find the number "7" - (inches). This "7" heads a column of numbers below it, corresponding to the various rafters, hips etc. listed earlier.
Take a look along the FRONT of your framing square BLADE and read the inch-scale at the top edge of the blade. Find the number "7" - (inches). This "7" heads a column of numbers below it, corresponding to the various rafters, hips etc. listed earlier.
Watch out: be sure you are finding the 7-inch number along the TOP of your BLADE FRONT - not the 7" marked on the bottom of the blade front. You know you're reading correctly when the whole inch numbers (like the red 7 in my example) is centered over the column of rafter length numbers below.
The first or highest line under the inches scale is COMMON RAFTER LENGTH PER FOOT OF RUN
There at the top of the data column you will see the value 13.89 - that is the number of inches of rafter length for a rafter whose slope is 7 inches of rise per 12 inches of horizontal run.
The drawing, one we've corrected from NAVEDTRA and cited and provided in PDF form at the end of this page, shows that for each horizontal foot (12") of run, the sloped rafter length will be 13.89".
So what's our total rafter length from center point of the ridge to outer face of the wall?
8 feet of horizontal run (in our example) will give us 8 ft x 13.89" = 111" = 9' 3" of rafter length.
Final Adjustments to Total Rafter Length
Watch out: there are two details yet to consider in the actual total rafter length
- Ridge board thickness: this rafter length is from the "center of the ridge" so if you are using a 2x as a ridge board and your 2x is thus 1 1/2" thick, your rafter is pushed out by half of that ridge board thickness or 3/4"
- if you don't take this into consideration your bird's mouth cut will be "off" by 3/4". - Roof overhang distance: anybody with any sense who is framing a roof (naturally this will excuse some architects), wants some roof overhang or eaves.
If I want my roof overhang to be two feet then my adjusted horizontal run will increase by two feet, so my 8 ft. "total run" changes to 10 ft total run and my rafter length changes to 10 ft. x 13.89" / ft or 138.9" = 11' 6.9" or if you prefer, 11' 6 7/8" total length.
If I were building this roof I'd cut my rafters to 11' 6" and realize that the extra 3/4" from adjustment #1 is going to bring the effective rafter length to 11' 6 3/4" - that's just 1/8" shy of the two foot overhang and good enough for government work.
Example 4: Find the Rafter Length for a Low Slope 3/12 Roof
Finally let's look at a common rafter length for a very low slope roof
Here is another example of common rafter length for a very low slope roof.
In the top line of the rafter table shown above on the framing square BLADE FRONT, near the HEEL of a framing square, look under the 3-inch mark where you find the 3" on the top edge of the framing square blade.
There in the top of the column of numbers you'll see 12.37.
This tells us that the length of a common rafter for each 12" of run will be 12.37" long if the roof rise is 3" in 12.
So if our rafter run or span is 10 feet we calculate the rafter length from ridge to outer wall face as
12.37" / foot of span x 10' of span = 123.7" of total rafter line length (before adding for roof overhang and before subtracting half the thickness of the ridge board.)
Roof Framing Example 5: Location of the Bird's Mouth Cutout in the Rafter
This discussion now has its own page
at FRAMING SQUARE for BIRDS MOUTH CUT
How to Obtain Roof Pitch or Slope by Using the Rafter Tables on a Framing Square
This discussion got promoted to its very own web page
at FRAMING SQUARE DETERMINES ROOF SLOPE
...
Continue reading at FRAMING SQUARE for BIRDS MOUTH CUT or select a topic from the closely-related articles below, or see the complete ARTICLE INDEX.
Or see these
Recommended Articles
- 6-8-10 RULE to SQUARE UP ANY STRUCTURE
- ANGLE FINDER LEVEL
- ARCTANGENT CALCULATES ROOF / STAIR ANGLE
- CALCULATE RISE & RUN from SLOPE
- SQUARE PLUMB & LEVEL A STRUCTURE
- FOLDING RULER ROOF SLOPE CALIBRATION
- FRAMING SQUARE USER'S GUIDE
- FRAMING SQUARE PARTS DEFINED
- FRAMING SQUARE TABLES LIST
- FRAMING SQUARE RAFTER LENGTHS
- FRAMING SQUARE for BIRDS MOUTH CUT
- FRAMING SQUARE OCTAGON TABLE
- FRAMING SQUARE BACK TABLES
- FRAMING SQUARE BRACE TABLE
- FRAMING SQUARE N JOISTS RAFTERS N RUN FT-IN
- FRAMING SQUARE ESSEX BOARD MEASURE
- FRAMING SQUARE DIVISION WARNINGS
- FRAMING SQUARE COLOR & MATERIALS
- FRAMING SQUARE DETERMINES ROOF SLOPE
- FRAMING SQUARE for STAIR BUILDING
- FRAMING SQUARE-UP 6-8-10 RULE
- FRAMING SQUARE TRUING PROCEDURE
- FRAMING SQUARE HOW-TO MANUALS
- FRAMING TRIANGLES & CALCULATIONS
- FROGS HEAD SLOPE MEASUREMENT
- HOPPUS MEASURER
- ROOF FRAMING TIES & BEAMS
- ROOF MEASUREMENTS
- ROOF SLOPE CALCULATIONS
- ROOF SLOPE TABLE, TYPES, WALKABILITY
- STAIR RISE & RUN CALCULATIONS
Suggested citation for this web page
FRAMING SQUARE RAFTER LENGTHS at InspectApedia.com - online encyclopedia of building & environmental inspection, testing, diagnosis, repair, & problem prevention advice.
Or see this
INDEX to RELATED ARTICLES: ARTICLE INDEX to BUILDING ROOFING
Or use the SEARCH BOX found below to Ask a Question or Search InspectApedia
Ask a Question or Search InspectApedia
Try the search box just below, or if you prefer, post a question or comment in the Comments box below and we will respond promptly.
Search the InspectApedia website
Note: appearance of your Comment below may be delayed: if your comment contains an image, photograph, web link, or text that looks to the software as if it might be a web link, your posting will appear after it has been approved by a moderator. Apologies for the delay.
Only one image can be added per comment but you can post as many comments, and therefore images, as you like.
You will not receive a notification when a response to your question has been posted.
Please bookmark this page to make it easy for you to check back for our response.
IF above you see "Comment Form is loading comments..." then COMMENT BOX - countable.ca / bawkbox.com IS NOT WORKING.
In any case you are welcome to send an email directly to us at InspectApedia.com at editor@inspectApedia.com
We'll reply to you directly. Please help us help you by noting, in your email, the URL of the InspectApedia page where you wanted to comment.
Citations & References
In addition to any citations in the article above, a full list is available on request.
- Spence, William P. (2000). Constructing Staircases Balustrades & Landings. Sterling Publishing. ISBN 0-8069-8101-6.
- [1] "How to Measure Angles with a Ruler", South Dakota School of Mines and Technology, Website: http://www.mcs.sdsmt.edu, http://www.mcs.sdsmt.edu/tkowalsk/portfolio/downloads/pub_HowToMeasureAngles.pdf retrieved 10/26/2013, copy on file.
- "Choosing Roofing," Jefferson Kolle, January 1995, No. 92, Fine Homebuilding, Taunton Press, 63 S. Main St., PO Box 5506, Newton CT 06470 - 800-888-8286 - see http://www.taunton.com/FineHomebuilding/ for the magazine's website and for subscription information.
- Best Practices Guide to Residential Construction, by Steven Bliss. John Wiley & Sons, 2006. ISBN-10: 0471648361, ISBN-13: 978-0471648369, Hardcover: 320 pages, available from Amazon.com and also Wiley.com. See our book review of this publication.
- Decks and Porches, the JLC Guide to, Best Practices for Outdoor Spaces, Steve Bliss (Editor), The Journal of Light Construction, Williston VT, 2010 ISBN 10: 1-928580-42-4, ISBN 13: 978-1-928580-42-3, available from Amazon.com
- In addition to citations & references found in this article, see the research citations given at the end of the related articles found at our suggested
CONTINUE READING or RECOMMENDED ARTICLES.
- Carson, Dunlop & Associates Ltd., 120 Carlton Street Suite 407, Toronto ON M5A 4K2. Tel: (416) 964-9415 1-800-268-7070 Email: info@carsondunlop.com. Alan Carson is a past president of ASHI, the American Society of Home Inspectors.
Thanks to Alan Carson and Bob Dunlop, for permission for InspectAPedia to use text excerpts from The HOME REFERENCE BOOK - the Encyclopedia of Homes and to use illustrations from The ILLUSTRATED HOME .
Carson Dunlop Associates provides extensive home inspection education and report writing material. In gratitude we provide links to tsome Carson Dunlop Associates products and services.


