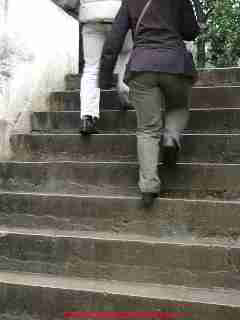 Stair Tread Nose Specifications
Stair Tread Nose Specifications
Building stair tread nosing codes, hazards & stair fall research
- POST a QUESTION or COMMENT about how to build stair stringers & stair support systems
Building stair tread nose projection:
Building codes & specification requirements for stair tread design. This article discusses how stair tread nose projection should be designed, shaped & sized.
Should stair tread nose projections be eliminated? What about open riser stairs? Stair tread nose research & stair code citations are included.
InspectAPedia tolerates no conflicts of interest. We have no relationship with advertisers, products, or services discussed at this website.
- Daniel Friedman, Publisher/Editor/Author - See WHO ARE WE?
Stair Tread Nose Design Specifications, Codes, Hazards, Research
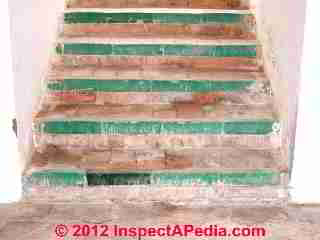
Definition of stair tread or landing nose or nosing
The leading edge of treads of stairs and of landings at the top of stairway flights. - IBC 1002 [14a]
Article Contents
- STAIR TREAD NOSE SPECIFICATIONS
- STAIR TREAD NOSE DEFINITIONS
- STAIR TREAD NOSE CONSTRUCTION SPECS Tread nose projection, radius, uniformity, omission
- STAIR TREAD NOSE CAUSES FALLS
- STAIR TREAD NOSE BROKEN-FALLS
- STAIR TREAD NOSE TRIP FALL HAZARD RESEARCH
[Click to enlarge any image]
Stair tread or landing nose or nosing definitions & codes
Definition of stair tread nose: The leading edge of treads of stairs and of landings at the top of stairway flights. - IBC 1002 [14a]
Why do we need a rounded "nose" on stair treads? A stair tread with a sharp rectangular edge may be prone to breakaway falls, especially in wood stair tread designs, while a stair tread with a too-sloped leading edge may contribute to slipping falls on stairways.
Above we illustrate stairs constructed with no tread nose projection - a common design in areas where stairs are often built of tile and masonry.
These steps to include a nice color indication of the location of stair risers - but visible mostly to people ascending the steps.
The steps in the photo above were observed in Barcelona, Spain and if wet were incredibly slippery. No handrailinbgs were present. The dark green edge tile on the first stair tread may tell a story of a stair step edge breakaway failure.
Stair Step Tread Nose Construction Specifications & Details
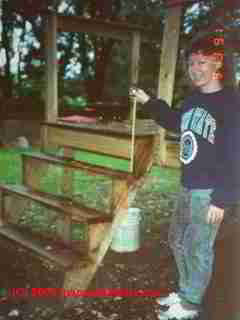 Watch out: Our photo shows a tall steep stair design that is unsafe at any speed, ascending, descending, with open risers, narrow treads, over-cut stair stringers, wet algae-covered slippery treads, no landing, no handrailings, open guardrails on the deck above.
Watch out: Our photo shows a tall steep stair design that is unsafe at any speed, ascending, descending, with open risers, narrow treads, over-cut stair stringers, wet algae-covered slippery treads, no landing, no handrailings, open guardrails on the deck above.
When you encounter a stair such as this one it is reasonable to presume that the builder probably made multiple construction and safety errors, leading to a suggestion that the entire structure should be examined with great care.
While a tread nose is not required on stairs with open risers, closed riser stairs like these should have a tread nose projection that is typically specified as follows:
- Stair Tread nose projection past vertical riser below (3/4" to 1 1/2") is required on stairs with solid risers (exceptions are below).
1009.3.3 ... The leading edge (nosings) of treads shall project not more than 1.25 inches (32 mm) beyond the tread below and all projections of the leading edges shall be of uniform size, including the
leading edge of the floor at the top of a flight.
Really? While we cite various model codes and thus include the range of what's specified in them, in our opinion research (also cited below) suggests that the longer (1.25") stair tread projection may be a trip hazard - DF - Stair Tread nose projection uniformity (<= 3/8" variation)
The greatest stair tread nosing projection shall not exceed the smallest nosing projection by more than 3/8 inch (9.5 mm) between two stories, including the nosing at the level of floors and landings. A nosing is not required where the tread depth is a minimum of 11 inches (279 mm). - Stair Tread nose curve radius =< 9/16" or <= 1/2" in some codes.
Note that a 1/2" radius = 1" circle (or half-circle) that would correspond to a 1" thick stair tread.
1009.3.3 Profile. The radius of curvature at the leading edge of the tread shall be not greater than 0.5 inch (12.7 mm). Beveling of nosings shall not exceed 0.5 inch (12.7 mm).
... Beveling of nosings shall not exceed 0.5 inch (12.7 mm). - Stair Tread Nose not required if tread depth is => 11"
Where Can the Stair Tread Nose Be Omitted?
- Stair Tread Nose not required on open stair treads (open riser). My photo shows open riser steps on a stair in San Miguel de Allende, Guanajuato.
IBC / ICC 2003 and later: 1009.3.3 ... Exceptions:
1. Solid risers are not required for stairways that are not required to comply with Section 1007.3 [Exit Stairway Enclosures - Fire Stairs- Ed.] , provided that the opening between treads does not permit the passage of a sphere with a diameter of 4 inches (102 mm).
2. Solid risers are not required for occupancies in Group I-3.
- Stair Tread Nose is not required where sloped or beveled risers create a tread projection over the step below.
1009.3.3 Profile. ... Beveling of nosings shall not exceed 0.5 inch (12.7 mm). Risers shall be solid and vertical or sloped from the underside of the leading edge of the tread above at an angle not more than 30 degrees (0.52 rad) from the vertical.
The leading edge (nosings) of treads shall project not more than 1.25 inches (32 mm) beyond the tread below and all projections of the leading edges shall be of uniform size, including the leading edge of the floor at the top of a flight.
Model Stair Construction Code Specifications for Stair Tread Nose Design
Example model and building codes serving as basis for the above stair tread nose details:
UBC 1009.3.2 Profile. The radius of curvature at the leading edge of the tread shall be not greater than 0.5 inch (12.7 mm). Beveling of nosings shall not exceed 0.5 inch (12.7 mm). Risers shall be solid and vertical or sloped from the underside of the leading edge of the tread above at an angle not more than 30 degrees (0.52 rad) from the vertical.
The leading edge (nosings) of treads shall project not more than 1.25 inches (32 mm) beyond the tread below and all projections of the leading edges shall be of uniform size, including the leading edge of the floor at the top of a flight.
2008 New York State Stair Code R311.5.3.3: Stair Tread [nose] Profile.
The radius of curvature at the leading edge of the [stair] tread shall be no greater than 9 / 16 inch (14.3 mm). A nosing not less than 3/4 inch (19 mm) but not more than 1 1/4 inch (32 mm) shall be provided on stairways with solid risers.
The greatest [stair tread] nosing projection shall not exceed the smallest nosing projection by more than 3/8 inch (9.5 mm) between two stories, including the nosing at the level of floors and landings.
Beveling of [stair tread] nosing shall not exceed 1 / 2 inch (12.7 mm). Risers shall be vertical or sloped from the underside of the leading edge of the tread above at an angle not more than 30 (0.51 rad) degrees from the vertical.
Open risers are permitted, provided that the opening between treads does not permit the passage of a 4-inch diameter (102 mm) sphere.
Exceptions [to stair tread nose requirements]:
- A nosing is not required where the tread depth is a minimum of 11 inches (279 mm). >
- The opening between adjacent treads is not limited on stairs with a total rise of 30 inches (762 mm) or less
Another Stair Code Example of stair tread nose profile and projection - BOCA 2001.
- Stair tread nose projection missing or wrong dimension: (falling hazard on descending) or tread nose extends out too far over tread (risk splitting off or trip on climbing up).
Example: A nosing not less than 0.75 inch (19.1 mm) but not more than 1.25 inches (32 mm) shall be provided on stairways with solid risers where the tread depth is less than 11 inches (279 mm). - BOCA 2001.
Another Stair Construction Code Example - BOCA 2001
Stair tread nose projection missing or wrong dimension: (falling hazard on descending) or tread nose extends out too far over tread (risk splitting off or trip especially on climbing up).
Example: A nosing not less than 0.75 inch (19.1 mm) but not more than 1.25 inches (32 mm) shall be provided on stairways with solid risers where the tread depth is less than 11 inches (279 mm). - BOCA 2001.
Stair Code Sources for Tread Nose Details
- 2001 BOCA Stair Construction Code
- 2008 New York State Stair Code R311.5.3.3: Stair Tread
- 2012 IBC Stair Tread Dimensions [PDF]
- 2014 ICBO Stair Tread & Riser Code [PDF]
- STAIR CODES - complete list of free downloads of codes & guidelinese
Are stair tread nose projections actually a trip hazard?
Research on stair tread nose specification history points out that designs for stair treads that project out over the tread below probably originated in the construction of tall steep stairs with too-narrow treads in the first place.
But research also concludes that while there are certainly trip hazards associated with projecting stair tread nosings, when designed within proper limits the stair tread nose probably improves stair safety.
Watch out: some jurisdictions may have other stair tread nose design requirements and some may prohibit stair tread nose projections entirely. Even in the case of that prohibition, the shape or profile of the leading edge of the step tread remains an important design feature to resist falls.
Reader Question: 5/22/2014 Ian McIlvaine said:
My father-in-law has tripped several times on his stairs and blamed the protruding nosing. He asked me why stairs have nosings and I had to confess that I didn't really know.
I did some research on tripping and protruding nosings and found that the Australian code does not allow open risers or protruding lips/nosings on stair treads precisely because they are a trip hazard for the disabled.
It is interesting, then, that this article mentions that a stair MUST have a protruding nosing of min. 3/4" to max. 1-1/2". Can anyone explain why this is so when such a lip can so easily catch a toe of someone climbing a stair?
Reply: research into the effects of stair tread nose on trip & fall hazards
Ian you raise an interesting and important question. In part the differences in opinion on stair tread design, not just nosing but riser height, stem from differences in how different people climb and descend stairs. Some have argued that as well as differences ascribed to age, physical size and strength, we even step differently ascending than descending stairs.
Though I'm not an ergonomics expert, for several years I have been studying and photographing different people ascending and descending tall stairs in Mexico where the various pyramids give challenging examples of very tall stairs. Indeed hundreds of photo examples themselves show that while there is a wide range of what's comfortable for different people there are very common ways that people place their feet on tread surfaces ascending and descending.
So some researchers opine that tread noses are an important aid against tripping while others may disagree. Here are some helpful stair research citations on the topic.
Bottom line on stair tread nose design safety: within certain dimensions (given below) stair tread nosings actually seem to make stairways safer.
Balek, Marietta, Pauls, Riazi, and also Cohen specifically discuss stair tread nose designs. Pauls quotes Templer (1992) in a very helpful summary of the concern and of the recommendations about stair tread nose projections as I quote below, followed by Pauls' own conclusions in the Pauls PDF included in the citations I've provided, some careful thought has gone into the debate thus far.
The illustration and comments below are adapated/excerpted from Jake Pauls (undated) PDF on the topic, retrieved 5/22/14 and cited in the references just below.
Pauls explains that this figure illustrates the analysis of the positions (and possible impact or catch or trip hazard points) of the heel of a foot as it pivots off of a home stair tread of varying tread widths (the "run" measurement for different tread nose projections.
To this illustration one would need to add a critical data that I don't see: the riser height. A taller riser changes the possible point of contact, and in the sketch virtually all of the data points appear to miss a typical projecting stair tread nose for a 5/4" thick stair tread or less.
Keep in mind as well that this particular point of study pertains to catching the heel of a show while descending a stair, not the toe of a shoe on ascent. - DF.
Here are Pauls' comments:
Note: Templer uses “nosing” with two different meanings, reflecting widespread confusion about the term which now means “the leading edge of the tread.”
7.2. 10 PROJECTING [Stair Tread] NOSINGS - nature of the trip hazard
Nature of the danger: The idea of projecting the front edge of the tread beyond the face of the riser below developed long ago. It offers a partial solution to the problem of narrow treads without increasing the overall depth of the tread. . . .
Clearly there is a conviction that nosings are a necessary safety device. . . . studies suggest that nosings greater than about [19 mm] may be hazardous. At this point, one might have a suspicion that the cause of the problem is narrow treads rather than large nosing overhangs, but there is no evidence for this conclusion.
(A decade after Templer, 1992, the needed convincing evidence was published; highlights are provided along with citations by Pauls and Barkow, 2013, within the ICFPP2013 proceedings.)
Why should large overhangs cause accidents?
One theory is that larger overhangs are more likely to catch the back of the heel as it pivots upward and this throws one off balance. This seems unlikely because although the heel swings up toward the nosing, it also moves horizontally away from the nosing as it pivots, so the cause of these accidents remains in question.
Abrupt nosing overhang projections present difficulties - the shod foot tends to catch on the nosing. . . . Where the nosing overhang is formed by simply sloping the riser back from the nosing edge, this seems to cause no such difficulties, and these are generally permitted.
RECOMMENDATIONS:
• Abrupt nosing overhangs and any overhang greater than [17.5 m m] should not be constructed.
• Nosings of [17.5 mm] or less seem to make steps safer.
• Backward-sloping nosing overhangs should be used rather than abrupt nosings
Pauls concludes:
Turning to the potentially provocative recommendation, as hinted at the beginning of this paper, Professor Templer might have been too cautious in recommending that maximum nosing projection be 17.5 mm. My hypothesis, subject to further study (by others, I hope) is that, as depicted in Figure 6, there could be an appropriately shaped nosing projection, with no carpet cover— and with no lip either in its junction with the rest of the tread or underneath it.
Integrated with the nosing would be closed-riser back slope(s) complying with current accessibility standards based on a 30-degree slope limit for the closed riser, relative to vertical.
While this is subject to future careful study, standards and codes could eventually be revised to permit— potentially useful —nosing projections, effectively larger—perhaps as much as about 60 mm to 78 mm in horizontal dimension. In theory, there is much room for compromise here with the current small limits.
Furthermore, such nosing-and-closed-riser assemblies could be manufactured to facilitate retrofitting existing steep stairs—without tearing out the current structure to alter pitch—to improve usability and safety. New stairs should have reduced pitch.
With those remarks, I turn the task—including detailed research—over to others. Be open to the possibilities and go where the data plus painstaking analysis lead.
I (D Friedman not Pauls) suggest that in assessing stair tread nose designs we must distinguish between falls when ascending a stair vs. falls when descending the stair. In my OPINION, an open riser or a too-large stair tread nose projection seems from my layman observations to increase the risk of a stair fall on ascent by catching the leading edge of a lifting foot or shoe, while, I agree with Pauls that on descent, a too large projection may catch the shoe heel and also cause a fall.
But the optimal projection design may be different in avoiding ascending versus descending stair falls as well as the injury risks different in ascent from descent.
Many of these authors also point out a key factor that is hardly an "also-ran" in the discussion: in stair tripping falls can be ascribed the lack of visual contrast between the tread and the riser - something that can be rather obvious at some stairways, particularly single steps between floors where I've personally observed, photographed, and even witnessed stair falls in both ascent and descent.
Keep in mind that for an elderly or disabled person, living in a home with no stairs at all and with careful attention to remove trip hazards such as thresholds, wires, loose rugs, are all important changes.
See ELDERLY & VETERANS HOME SAFETY
See ADA STAIR & RAIL SPECIFICATIONS
Broken or Breakaway Stair Tread Nose Hazards & Their Contribution to Stair Falls
The previously-hidden danger on the stair treads shown below was that someone, trying to make the stairs more safe, installed rubber stair tread covers that projected past a broken stair tread nose. The stair treads looked fine but someone stepping on the un-supported edge of the stair tread cover simply broke it away and fell down the stairs.
More than one of these rubber/plastic glue-on stair tread covers had a broken nose, probably because the stair tread "skins" were not properly trimmed and sized to fit the tread. If the rubber or plastic "safety tread" on the stair includes a rounded nose covering extension that is not supported by the actual stair tread nose beneath, breakaways like this are likely to occur.
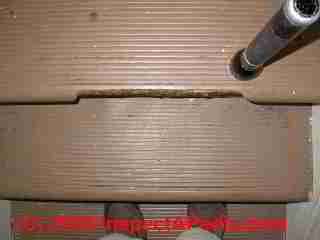
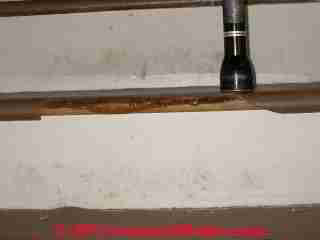
How Does a Damaged Stair Tread Nose Contribute to a Fall?
To understand the role of the nose or edges of stair treads and the importance of a secure stair tread edge that does not break or collapse, look closely at our photo at left.
When ascending stairs and in some cases when descending stairs, the stair user naturally places their foot and their weight at the leading edge of each step - the tread edge or tread nose.
If that stair tread edge or nose is sloped, uneven, slippery, damaged, or worse, breaks during use, a fall is likely.
There are two distinct stair fall cases that may occur due to a defect in the nose or edge of a stair or platform or landing:
Intact stair tread nose breaks away
Watch out: If a stair tread nosing is intact, that is in place, and if when a walker stepson the edge of the nosing that area breaks way under foot ,that event would be likely to cause or contribute to a stair fall.
Tread nose breakaway fall accidents can occur in either ascent or descent of the stair though in my experience and opinion people are more likely to put weight on a stair nose during ascent than descent.
Previously broken stair tread nose uneven edges
If the tread nosing was already broken away that condition can still contribute to a fall, though more from the problem of the inconsistency of the tread nose edge - causing an angling of the foot and a possible slip, rather than causing a fall due to the suddenness of collapse of a breaking-away piece of the stair tread or landing supporting a person's weight.
If a building inspector observes damaged stair treads the stairs should be marked as unsafe and access restricted until a proper repair can be made.
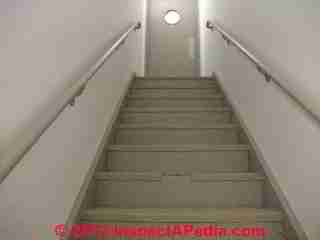

The broken stair tread nosing photos above illustrate this hazard found in an art center in New York City - a public space. At above right you can see how a person climbing the stairs might place her weight on the edge of the stair tread nosing - in this case leading to a break and a possible stair fall.
At above left you'll see some pretty nice handrails on both sides of the stairs - features that may help arrest a fall.
Stair tread design research discussing stair tread nosings
- Balek, William C. "Managing Slips and Falls: A Legal Perspective."
- Cohen, H. Harvey, John Templer, and John Archea. "An analysis of occupational stair accident patterns." Journal of safety research 16, no. 4 (1986): 171-181.
- Gunatilaka, Ajith, Angela Clapperton, and Erin Cassell. "Preventing home fall injuries: structural and design issues and solutions." Victoria, Victorian Injury Surveillance & Applied Research System (VISAR) at the Monash University Accident Research Centre (2005).
- Kose, S., Endo, Y. and Uno, H. (1985). Experimental determination of stair dimensions required for safety. Proc. of the International Conference on Building Use and Safety Technology, 134-138.
- Nagata, H. (1985). Quantitative assessment to the dimensions of stairs.
Proceedings of the 9
th
Congress of the International Ergonomics Association - Marietta, William. "Trip, slip and fall prevention." The Work Environment: Occupational Health Fundamentals 1 (1991): 241.
- Pauls, Jake. "Relating stair nosing projection, tread run dimension, shoe geometry, descent biomechanics, user expectations, overstepping missteps, and closed-riser heel scuff missteps." [PDF] from jniosh.go.jp, - retrieved 5/22/2014, original source https://www.jniosh.go.jp/en/publication/ICFPP2013/PDF/ICFPP20.pdf
Contact: Jake Pauls Consulting Services, Silver Spring, Maryland, USA and 2207-255 Glenlake Avenue, Toronto, Ontario, M6P 1G2 Canada
Abstract:
Closed-riser scuff marking is a long-lasting, easy-to-see (and document) indication of potentially serious deficiencies in stair design and construction, including run and nosing projection dimensions. Little is scientifically known about such marking— and the relatively common heel scuff missteps they record . Heel scuff missteps can affect other missteps, such as when foot placement overcompensation leads to an overstep on short treads.
Generally, interactions among stair step geometry factors have not been well addressed in laboratory-based studies— e.g., those utilizing motion capture methods , in falls literature, and in codes and standards, a situation this paper addresses by illustrating (as a provocative proposal) how greatly improved nosing projection geometries might help mitigate the inherent dangers of short step run dimensions— if geometry and gait considerations are further refined and confirmed by systematic studies. - Pauls, J. and Barkow, B. (2013). Combining risk from two leading factors in stair-related falls. Proc. of the International Conference on Fall Prevention and Pr otection 2013, Tokyo.
- Pauls, J. (2007). Predictable and preventable missteps that are not “slips, trips and falls,” but result in serious injuries. Proc. of International Conference on Slips, Trips, and Falls 2007: From Research to Practice . Liberty Mutual Research Institute for Safety, USA, 15-19
- Pauls, J. (1980). Building evacuation: Research findings and recommendations. In Canter, D. (ed.) Fires and Human Behaviour, John Wiley and Sons, 256-258.
- Riazi, Abbas, Mei Ying Boon, Catherine Bridge, and Stephen J. Dain. "Home modification guidelines as recommended by visually impaired people." Journal of Assistive Technologies 6, no. 4 (2012): 270-284.
- Roys, Mike. "Steps and stairs." Understanding and Preventing Falls: An Ergonomics Approach (2004): 42.
- Roys, Michael S. "Serious stair injuries can be prevented by improved stair design." Applied ergonomics 32, no. 2 (2001): 135-139.
- Roys M S and Wright M S. (2003). Proprietary nosings for non-domestic stairs. Building Research Establishment, Garston, Herts. UK, BRE Information Paper IP 15/03.
- Templer, John. The staircase: studies of hazards, falls, and safer design. MIT press, 1995
- Templer, J.A. (1992). The staircase: Vol. 2, studies of hazards, falls, and safer design. MIT Press, Cambridge, MA. 147-149.
...
Reader Comments, Questions & Answers About The Article Above
Below you will find questions and answers previously posted on this page at its page bottom reader comment box.
Reader Q&A - also see RECOMMENDED ARTICLES & FAQs
On 2018-11-08 - by (mod) -
Lynn
As you will find in this article series on the article on Landings, most building codes require that the stair bottom Landing provide at least three feet in the direction of travel and are at least as wide as the stair.
On 2018-11-07 by Lynn Apgar
In a building with a staircase, how big should the area be at the bottom of the stairs be for safety? Can you legally build a permament object within 30 inches of the last stair? Is this different in commercial buildings?
Question: stair tread thickness & tread nose dimensions
Does thickness of tread matter to pass code. We're building a stair and the top tread (nosing) needs to be thicker than what we have detailed for the rest of the treads to capture the sub floor. All the treads are 1.5 thickness.
The subfloor on the 2nd level is 1.375 so plus a layer of luaun and finish floor (.75) I would need a nosing that is 2.375 to cover. Bc of the location of the stairs the top tread needs to match the nosing. Would it not pass code to have the top tread thicker even though the rise is held the same throughout the whole carriage. - 2017/04/05 by private email to Editor
Reply:
I have seen codes and specifications on deflection but not explicit tread thickness limitations.
But in the minds of some code inspectors - the final legal authority - there may be a snafu on the nosing dimensions and an argument about whether there is a trip hazard.
See the tread nose dimensions specified in the article above - STAIR TREAD NOSE SPECIFICATIONS
and in particluar
- Tread nose curve radius (=< 9/16")
On 2015-10-23 by Arlene
In your listing of codes for open riser stairs you do not reference mini stringer stairs. Is a 1" tread on a 36x10" tread acceptable if it is mounted to a 1/2 " steel plate 9 1/2" x 35 1/2".
The 1/2" difference in dimension is due to a 1/2" stainless steel accent strip being inserted around the edge of the tread. Below the stel plate is another 36" x 10" tread, for design purposes.
Thank you!
On 2014-08-14 by (mod)
As it's a last step, in my opinion yes
On 2014-08-14 by Is a stair nose required at the top of the landing
Is stair nose required at the top of a flight of stairs where the landing meets the step
On 2014-08-08 by (mod)
Jerry,
I agree that the stairs you describe are a trip and fall hazard.
In the more reading links at STAIR TREAD NOSE SPECIFICATIONS see
STAIR RISE & RUN CALCULATIONS
for details on how to calculate the proper uniform stair height for a given total rise in the stairway.
If all of the steps but the first were 3" (which is a bit shallow unless the treads are very deep) you'd just add a platform at the first step - a landing platform is required anyway in that location.
But if your other stair steps are a different rise you need to reconstruct the stairway to make them all the same. In a few lucky cases we can use the existing stair construction and just re-hang it.
For example if all the steps were 6" except the highest or last and the lowest or first, I might disconnect the stairs,
re-mount them so that the last or highest step were also 6" (or whatever your uniform step rise is), then make a final adjustment at the stair bottom landing platform.
On 2014-08-08 by Jerry
I have a stair case with 5 step ups leading up to a landing (deck). The first step up is 9" and the last step up is 3". I would like to know how I can make
All the step ups equal and level.
...
Continue reading at STAIR RAILS, STAIR GUARDS or select a topic from the closely-related articles below, or see the complete ARTICLE INDEX.
Or see these
Recommended Articles
- STAIR CODES & STANDARDS - free downloadable PDF files of building codes & standards
- STAIR RISE & RUN GEOMETRY & CALCULATIONS
- STAIR DIMENSIONS, WIDTH, HEIGHT
- STAIR ANGLE & SLOPE
- TANGENT & SLOPE CALCULATIONS
- STAIR DESIGN for SENIORS
- STAIR DESIGNS for UNEVEN / SLOPED SURFACES
- STAIR CONSTRUCTION IDEAL DIMENSIONS
- STAIR CONSTRUCTION, LOW ANGLE SLOPE
- STAIR CONSTRUCTION, SPECIFIC ANGLE or SLOPE
- STAIR CONSTRUCTION, SPECIFIC TOTAL RISE & RUN
- STAIR HEADROOM
- STAIR PLATFORMS & LANDINGS
- STAIR RISE & RUN CALCULATIONS
- STAIR RISER SPECIFICATIONS
- STAIR STRINGER SPECIFICATIONS
- STAIR STRINGER DEFECTS
- STAIR TREAD DIMENSIONS
- STAIR TREAD - HALTING WALK STUTTER STEP
- STAIR TREAD NOSE SPECIFICATIONS
- STAIR USER FOOT & HAND PLACEMENT
Suggested citation for this web page
STAIR TREAD NOSE SPECIFICATIONS at InspectApedia.com - online encyclopedia of building & environmental inspection, testing, diagnosis, repair, & problem prevention advice.
Or see this
INDEX to RELATED ARTICLES: ARTICLE INDEX to STAIRS RAILINGS LANDINGS RAMPS
Or use the SEARCH BOX found below to Ask a Question or Search InspectApedia
Ask a Question or Search InspectApedia
Try the search box just below, or if you prefer, post a question or comment in the Comments box below and we will respond promptly.
Search the InspectApedia website
Note: appearance of your Comment below may be delayed: if your comment contains an image, photograph, web link, or text that looks to the software as if it might be a web link, your posting will appear after it has been approved by a moderator. Apologies for the delay.
Only one image can be added per comment but you can post as many comments, and therefore images, as you like.
You will not receive a notification when a response to your question has been posted.
Please bookmark this page to make it easy for you to check back for our response.
IF above you see "Comment Form is loading comments..." then COMMENT BOX - countable.ca / bawkbox.com IS NOT WORKING.
In any case you are welcome to send an email directly to us at InspectApedia.com at editor@inspectApedia.com
We'll reply to you directly. Please help us help you by noting, in your email, the URL of the InspectApedia page where you wanted to comment.
Citations & References
In addition to any citations in the article above, a full list is available on request.
- Balek, William C. "Managing Slips and Falls: A Legal Perspective."
- Cohen, H. Harvey, John Templer, and John Archea. "An analysis of occupational stair accident patterns." Journal of safety research 16, no. 4 (1986): 171-181.
- Gunatilaka, Ajith, Angela Clapperton, and Erin Cassell. "Preventing home fall injuries: structural and design issues and solutions." Victoria, Victorian Injury Surveillance & Applied Research System (VISAR) at the Monash University Accident Research Centre (2005).
- Kose, S., Endo, Y. and Uno, H. (1985). Experimental determination of stair dimensions required for safety. Proc. of the International Conference on Building Use and Safety Technology, 134-138.
- Nagata, H. (1985). Quantitative assessment to the dimensions of stairs.
Proceedings of the 9
th
Congress of the International Ergonomics Association - Marietta, William. "Trip, slip and fall prevention." The Work Environment: Occupational Health Fundamentals 1 (1991): 241.
- Pauls, Jake. "relating stair nosing projection, tread run dimension, shoe geometry, descent biomechanics, user expectations, overstepping missteps, and closed-riser heel scuff missteps." [PDF] from jniosh.go.jp, - retrieved 5/22/2014, original source https://www.jniosh.go.jp/en/publication/ICFPP2013/PDF/ICFPP20.pdf
Abstract:
Closed-riser scuff marking is a long-lasting, easy-to-see (and document) indication of potentially serious deficiencies in stair design and construction, including run and nosing projection dimensions. Little is scientifically known about such marking— and the relatively common heel scuff missteps they record . Heel scuff missteps can affect other missteps, such as when foot placement overcompensation leads to an overstep on short treads. Generally, interactions among stair step geometry factors have not been well addressed in laboratory-based studies— e.g., those utilizing motion capture methods , in falls literature, and in codes and standards, a situation this paper addresses by illustrating (as a provocative proposal) how greatly improved nosing projection geometries might help mitigate the inherent dangers of short step run dimensions— if geometry and gait considerations are further refined and confirmed by systematic studies. - Pauls, J. and Barkow, B. (2013). Combining risk from two leading factors in stair-related falls.
Proc. of the International Conference on Fall Prevention and Pr otection 2013, Tokyo. - Pauls, J. (2007). Predictable and preventable missteps that are not “slips, trips and falls,” but
result in serious injuries. Proc. of International Conference on Slips, Trips, and Falls 2007:
From Research to Practice . Liberty Mutual Research Institute for Safety, USA, 15-19 - Pauls, J. (1980). Building evacuation: Research findings and recommendations. In Canter, D.
(ed.) Fires and Human Behaviour, John Wiley and Sons, 256-258. - Riazi, Abbas, Mei Ying Boon, Catherine Bridge, and Stephen J. Dain. "Home modification guidelines as recommended by visually impaired people." Journal of Assistive Technologies 6, no. 4 (2012): 270-284.
- Roys, Mike. "Steps and stairs." Understanding and Preventing Falls: An Ergonomics Approach (2004): 42.
- Roys, Michael S. "Serious stair injuries can be prevented by improved stair design." Applied ergonomics 32, no. 2 (2001): 135-139.
- Roys M S and Wright M S. (2003). Proprietary nosings for non-domestic stairs. Building Research Establishment, Garston, Herts. UK, BRE Information Paper IP 15/03.
- Templer, John. The staircase: studies of hazards, falls, and safer design. MIT press, 1995
- Templer, J.A. (1992). The staircase: Vol. 2, studies of hazards, falls, and safer design. MIT Press, Cambridge, MA. 147-149.
- [9] Falls and Related Injuries: Slips, Trips, Missteps, and Their Consequences, Lawyers & Judges Publishing, (June 2002), ISBN-10: 0913875430 ISBN-13: 978-0913875438
"Falls in the home and public places are the second leading cause of unintentional injury deaths in the United States, but are overlooked in most literature. This book is unique in that it is entirely devoted to falls. Of use to primary care physicians, nurses, insurance adjusters, architects, writers of building codes, attorneys, or anyone who cares for the elderly, this book will tell you how, why, and when people will likely fall, what most likely will be injured, and how such injuries come about. " - [12] Slips, Trips, Missteps and Their Consequences, Second Edition, Gary M. Bakken, H. Harvey Cohen,A. S. Hyde, Jon R. Abele, ISBN-13: 978-1-933264-01-1 or ISBN 10: 1-933264-01-2, available from the publisher, Lawyers ^ Judges Publishing Company,Inc., www.lawyersandjudges.com sales@lawyersandjudges.com
- [13] Slips, Trips, Missteps and Their Consequences, Gary M. Bakken, H. Harvey Cohen, Jon R. Abele, Alvin S. Hyde, Cindy A. LaRue, Lawyers and Judges Publishing; ISBN-10: 1933264012 ISBN-13: 978-1933264011
- [14] The Stairway Manufacturers' Association, (877) 500-5759, provides a pictorial guide to the stair and railing portion of the International Residential Code. [copy on file as http://www.stairways.org/pdf/2006%20Stair%20IRC%20SCREEN.pdf ] -
-
[14a] "Visual Interpretation Of The International Residential Code (IRC) 2006 Stair Building Code", The Stairway Manufacturers Association, [Portions of this document reproduce sections from the 2006 International Residential Code, International Code Council, Falls Church, Virginia.},
The Stairway Manufacturers Association website stairways.org provides free downloads of stairway handrailing profiles and dimensions - [17] Steps and Stairways, Cleo Baldon & Ib Melchior, Rizzoli, 1989.
- [18] The Staircase, Ann Rinaldi
- [19] Common Sense Stairbuilding and Handrailing, Fred T. Hodgson
- [20] The Art of Staircases, Pilar Chueca
- [21] Building Stairs, by pros for pro, Andy Engel
- [22] A Simplified Guide to Custom Stairbuilding, George R. Christina
- [23] Basic Stairbuilding, Scott Schuttner
- [24] The Staircase (two volumes), John Templar, Cambridge: the MIT Press, 1992
- [25] The Staircase: History and Theories, John Templar, MIT Press 1995
- [26] Steps and Stairways, Cleo Baldon & Ib Melchior, Rizzoli, 1989.
- [27] "The Dimensions of Stairs", J. M. Fitch et al., Scientific American, October 1974.
- [28] Stair & Walkway Standards for Slipperiness or Coefficient of Friction (COF) or Static Coefficient of Friction (SCOF)
- ANSI A1264.2
- ANSI B101
- ASTM D-21, and ASTM D2047
- UL-410 (similar to ASTM D-21)
- NSFI 101-B (National Floor Safety Institute)
- NSFI Walkway Auditing Guideline (WAG) Ref. 101-A& 101-B (may appear as ANSI B101.0) sets rules for measuring walkway slip resist
- OSHA - (Dept of Labor CFR 1910.22 does not specify COF and pertains to workplaces) but recognizes the need for a "qualified person" to evaluate walkway slipperiness
- ADA (relies on the ANSI and ASTM standards)
- [29] A. Sacher, International Symposium on Slip Resistance: The Interface of Man, Footwear, and Walking Surfaces, Journal of Testing and Evaluation (JTE), ISSN: 1945-7553, January 1997 [more focused on slipperiness of polished surfaces
- [30] Algae is widely recognized as a slippery surface - a Google web search for "how slippery is algae on steps" produced more than 15,000 results on 8/29/12)
- [31] Slipperiness of algae on walking surfaces, warning, Royal Horticultural Society, retrieved 8/29/2012, original source: http://apps.rhs.org.uk/advicesearch/profile.aspx?pid=418
- [32] Slipperiness of algae: "Watch your step, wet rocks and algae are slippery" Oregon State University warning 1977 retrieved 8/29/2012, original source: http://www.worldcat.org/title/watch-your-step-wet-rocks-and-algae-are-slippery/oclc/663683915
- [33] Coefficient of friction of algae on surfaces [like stair treads]: Delphine Gourdon, Qi Lin, Emin Oroudjev, Helen Hansma, Yuval Golan, Shoshana Arad, and Jacob Israelachvili, "Adhesion and Stable Low Friction Provided by a Subnanometer-Thick Monolayer of a Natural Polysaccharide", Langmuir, 2008 pp 1534-1540, American Chemical Society, retrieved 8/29/2012,
- [43] International Building Code, Stairway Provisions, Section 1009: Stairways and Handrails, retrieved 8/29/12, original source: http://www.amezz.com/ibc-stairs-code.htm [copy on file as IBC Stairs Code.pdf]
- [44] Model Building Code, Chapter 10, Means of Egress, retrieved 8/29/12, original source: http://www2.iccsafe.org/states/newjersey/NJ_Building/PDFs/NJ_Bldg_Chapter10.pdf, [copy on file as NJ_Bldg_Chapter10.pdf] adopted, for example by New Jersey. International Code Council, 500 New Jersey Avenue, NW, 6th Floor, Washington, DC 20001, Tel: 800-786-4452
- Our recommended books about building & mechanical systems design, inspection, problem diagnosis, and repair, and about indoor environment and IAQ testing, diagnosis, and cleanup are at the InspectAPedia Bookstore. Also see our Book Reviews - InspectAPedia.
- In addition to citations & references found in this article, see the research citations given at the end of the related articles found at our suggested
CONTINUE READING or RECOMMENDED ARTICLES.
- Carson, Dunlop & Associates Ltd., 120 Carlton Street Suite 407, Toronto ON M5A 4K2. Tel: (416) 964-9415 1-800-268-7070 Email: info@carsondunlop.com. Alan Carson is a past president of ASHI, the American Society of Home Inspectors.
Thanks to Alan Carson and Bob Dunlop, for permission for InspectAPedia to use text excerpts from The HOME REFERENCE BOOK - the Encyclopedia of Homes and to use illustrations from The ILLUSTRATED HOME .
Carson Dunlop Associates provides extensive home inspection education and report writing material. In gratitude we provide links to tsome Carson Dunlop Associates products and services.


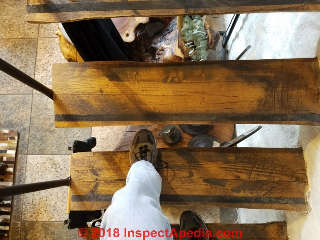
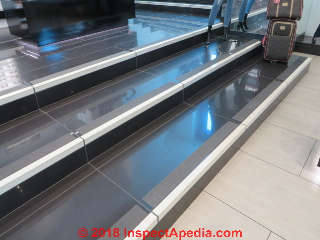
![Pauls, Jake. "Relating stair nosing projection, tread run dimension, shoe geometry, descent biomechanics, user expectations, overstepping missteps, and closed-riser heel scuff missteps." [PDF] from jniosh.go.jpg](Stair_Nose_Profile_Jake_Pauls_css.jpg)
