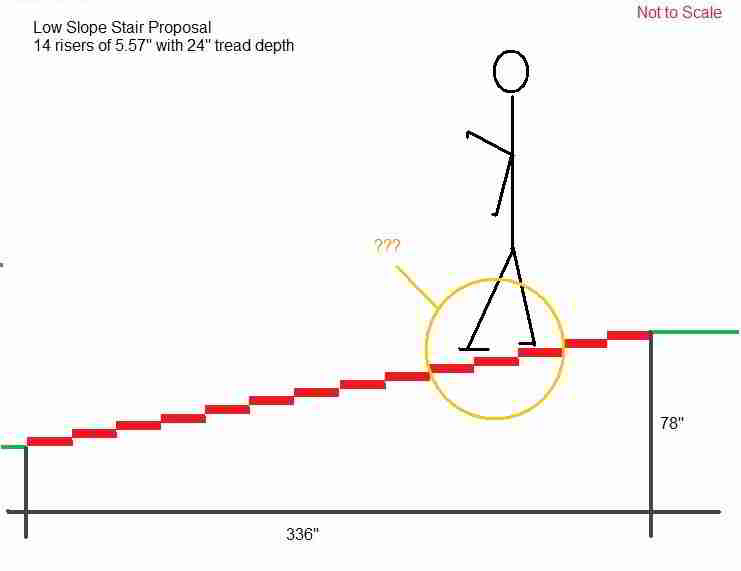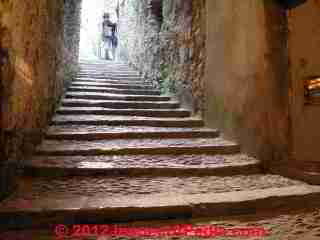 Halting-walk Low Step Riser Height & Long Stair Run Design Hazards
Halting-walk Low Step Riser Height & Long Stair Run Design Hazards
- POST a QUESTION or COMMENT about low slope or low angle stairways, treads, risers, stairway run, stairway landings & platforms
Halting-walk low rise steps & long or deep stair step design hazards:
How to build low rise, easy to climb steps for seniors, children, or over long low slopes. This article discusses trip and fall hazards that may arise when building low slope stairways or when building steps with low or short riser heights. Here we define "halting walk stairs" and we explain why these designs may be unsafe.
When designing and building stairs over long low outdoor slopes or when building stairs for people who have difficulty climbing and descending stairways it's not enough to simply shorten the step riser height. Choosing the proper tread or step depth, the distance from step nose to riser face, is important to make stairs comfortable to use.
Page top stair dimension sketch courtesy of Carson Dunlop Associates, a Toronto home inspection, education & report writing tool company [ carsondunlop.com ].
InspectAPedia tolerates no conflicts of interest. We have no relationship with advertisers, products, or services discussed at this website.
- Daniel Friedman, Publisher/Editor/Author - See WHO ARE WE?
Halting-Walk Stairway Designs & Slip Trip Fall Hazards
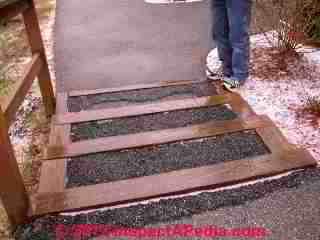 Two common cases of low or short rise deep or "long" stair tread designs arise: outdoor stairways that descend a long gentle slope and indoor stairs being designed for seniors, children, or others who may have difficulty ascending or descending steps having a typical riser height around seven inches.
Two common cases of low or short rise deep or "long" stair tread designs arise: outdoor stairways that descend a long gentle slope and indoor stairs being designed for seniors, children, or others who may have difficulty ascending or descending steps having a typical riser height around seven inches.
See STAIR DESIGN for SENIORS to read more about building easy-to-climb stairs.
At left there is a trip hazard (a toe catcher) on these outdoor steps because the landscape ties extend up above the black asphalt walking surface near the end of the stair step. But there is a second trip hazard: the total step depth from nose to riser may be too short for comfortable walking.
In the absence of a better term, we've coined halting walk stairs to describe a (usually low slope or shallow angle) stairway whose individual tread depth is deeper than common, too deep for passage by a single stride or step, but too shallow to provide a comfortable two or more stride or step progress up or down the stairway.
Watch out: in reducing the step riser height if you produce a tread depth distance that makes walking awkward or "halting" the result may be an increase risk of stair falls. Why might this be so?
Why Halting Walk Stair Designs can be a Bit Awkward
Walking up or down a halting-walk stairway forces the user either to extend his/her stride to an uncomfortable length to reach the end of the tread, or s/he has to take an uncomfortably abbreviated final stride to get to the end of the tread. (See our little stick man taking halting-walk steps down the stairs in our sketch just below).
Either of these strides can result in an awkward placement of the foot, possibly not securely behind the tread nose, and in our opinion these stairways have an increased risk of trips and falls.
So yes you can build the low slope stair with 14 steps each 24" deep with 5.57" rise. But I'm not sure that 24" of step depth is the most comfortable stairway. The 24" tread depth is long enough to safely step down onto, but in normal human walking gait the next walking stride is awkward.
The second stride has to be shortened to stop at the end of the 24" run of the step tread in order to then step down with a third stride. If you walk up and down stairs like these it can be annoying, even though they look great.
What happens when people walk down 24" stair treads is that because the tread depth is too short to take that extra halting step some walkers try to step all the way to the tread nose with their descending foot from the stair above. For some, in my view this can lead to a fall.
Add Steps & Platforms or Landings or use a Stairway of All Platforms to Avoid a "Halting Walk" Stairway

I'd like to propose an alternative design that increases the number of stair steps, uses a smaller rise, and adds some longer walking platforms to avoid what I call those "halting walk stairs" that we often see. I must emphasize that this is my opinion.
Your local building official has the final word on accepting your stair design.
Re-stating the problem from a stair design basics view, when we are going to custom-build stairs to carry people between two elevations, we divide the total rise from level 1 up to level 2 by a number of risers that will give us a standard riser height that is within standards - preferably between 4" and 7" of rise.
In our photo you can see an implementation of a stairway on a very low slope rise at the Mohammed V. Mosque in Casablanca, Morocco. The builders made each step a long walking surface, more than 36-inches in this case, and they also provided a visual cue of the location of each step by using a light colored stone riser.
In these Moroccan stairs the risers were uniform in height and each riser was very close to 10 cm (about 4" U.S.).
Watch out: at STAIR RISER SPECIFICATIONS we emphasize that stair tread risers must be uniform in height, varying by no more than 3/8" from one step to another. Greater variations in riser height are serious trip and fall hazards. That risk is reduced when the tread depth is very large - such as at the steps shown above, but even on halting-walk stairs or low-rise long-run stairways uneven rise between steps can remain a trip and fall danger.
Why use Intermediate Platforms to Extend Stairway Run
To my taste, a low slope stair on which every deep (long or say two or more stride distance) step makes me adjust my last stride by having to shorten or lengthen that stride can also be unpleasant if not as trippy as a halting-walk stair.
One can therefore build a stairway with multiple successive deep (long, multiple-stride) steps and treads (your thought-out design) or if it fits the required run distance, some may like my design of a stair with multiple runs of more standard individual treads (of more typical rise and depth) separated by one or more long (deep) platforms to add the total run length needed for a low slope stairway.
Your idea of using a platform to handle angles or turns is a very good practice that has the added feature of avoiding both the trippiness and the added construction trouble of angled steps and treads.
We invite comments and opinions from other stair builders. Use the CONTACT link found at page top or bottom.
How to Add Stair Platforms to the Stair Calculation to Fix Halting-Walk Stairs
For the stair example in this discussion we need to make up (336-209 = 127) inches of run in the stairway. How do we get there while keeping stair riser height within standard recommendations?
Let's use some intermediate platforms instead of stair treads.
If we make the depth (in direction of travel) of each platform 36" we'd need 127 / 36 = 3.5 platforms. We have to solve this problem by finding a balance between the number of individual steps (at some width for which we started with 11" depth). We can make the platforms longer (deeper) in the direction of travel or we can make the stair treads deeper.
For this illustration we'll take the easy way out and make the platforms long enough (they are allowed to be longer than 36") to use up that missing 127" by simply dividing 127 by 3. (We don't go in the other direction, dividing 127 by 4 because then the platforms would be 31.5" = less than 36" in the direction of travel).
127" of additional run distance / 3 platforms = 42.3 inches in length (or "depth) in the direction of travel on the stairs.
So we need to change 3 of our 19 "steps" into platforms that are 42.3 + 11" = 53.3" in the direction of travel of the stairs. There are other ways to solve this problem depending on terrain, I've just picked this one. At an actual site we'd adjust the plan to best fit the site terrain and owner's aesthetic wishes.
If you like we can increase the riser height to eliminate a few of the individual 11-inch run steps, then recalculating the whole stair design - that would be fine as long as the steps don't get too tall, or you can decrease the riser height in a set of stairs to add steps as long as the steps don't go below a 4" rise.
Reducing the number of steps increases the individual rise for each of the remaining steps accordingly. For example if we eliminate three of our 4" rise steps then that (3 x 4"=12) 12-inches of rise has to be spread over the remaining (19 - 3 = 16) sixteen steps.
78" total rise / 16 steps = 4.875" riser height or if we eliminate 5 steps (19-5 = 14) we are back at 78" / 14 = 5/57" rise per step - which was your proposal. But if we keep the individual step tread depth at 11 inches then those intermediate platforms will have to get longer. I'll leave that calculation for the interested student to solve.
Final Stair Plan Calculations of rise & run & platform dimensions
To meet the rise and run specified in this example, in one option we can build a stair that includes
- 19 total steps each of which has a 4.1 " rise made up of
- 16 steps, each having 11" of run
- 3 platforms each having 53.3" of run
Or you could change the number of steps and platforms around to suit the terrain by making new calculations using my example.
There are two approaches I've seen to the low rise step problem.
If we make a "step" or more than one step if necessary, into a platform that is 36" long, we can comply even with strict code interpretations (since the shortest platform length in the direction of stair movement is 36").
- Concentrate the rise in one stair set and finish the run with multiple platforms: So depending on site terrain and how much digging we can tolerate, we concentrate the rise in one or two areas and make transition platforms between them.
- There is no concentrated rise so use mostly platforms and just a few transition stairs. Alternatively if space allows, or where the slope you are ascending is uniform, you can have a combination of just a few normal steps (4" rise or higher) and a longer series of platform steps.
An Actual Stair Design Fits the Number Stair Steps & Platforms & the Run or Depth of Each to the Total Rise & Run Data
Stair Design Tip: Actually if I were building these outdoor stairs I'd probably change the topmost step in our sketch below also a 4th platform, not adding any more rise but set into the ground at grade level to provide a stair entry platform - it really depends on what the stairs are rising "to" - grass, existing sidewalk, or what?
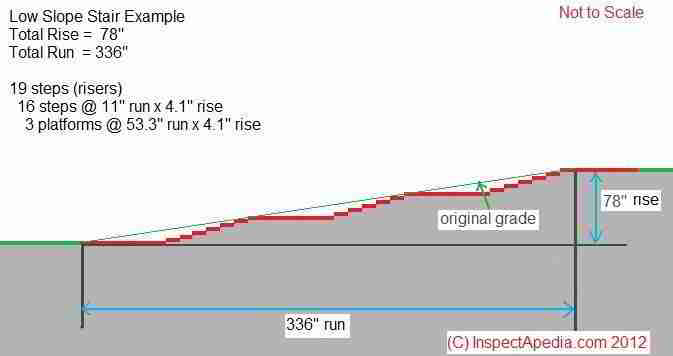
Stair Design Tip: We can make the top platform any length desirable because its surface has reached the upper level grade - extending it beyond that point does not count as extending the run of the stairs.
[Click to enlarge any image]
Stair Design Tip: We needed sixteen normal steps 11" deep x 4.1 rise, divided into three groups between platforms and landings. It's natural to think of groups of 5, 5, and six steps.
But where should we put that extra or sixth step? I put it in the lowest set of steps in the plan (see sketch above) on the (OPINION) theory that longer runs of steps present a greater risk of falling - so let's put the greater risk of a fall closest to the end of the stairwell where the extent of a fall would be minimized. (if the stairs are properly designed and built this extra risk is probably too small to quantify.)
Watch out: As I know you realize since you asked the question, the trip and fall hazard to avoid is a sort of "mini step" that is just less than 4" in riser height but lacks sufficient run to avoid tripping. I figure if the natural stride of a person using such mini steps puts her foot landing right on the edge or nose of a step below (assuming descending), that's a serious fall hazard. Especially in the dark.
Reader Follow-up
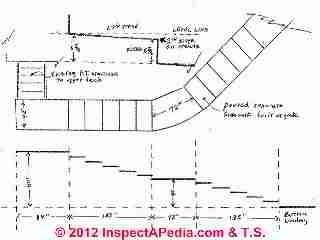 Your picture of the railroad tie staircase is similar to the staircase I have lived with for over 10 years and I agree with you on all the problems with this design. Now that the ties are rotting it is time for me to correct this.
Your picture of the railroad tie staircase is similar to the staircase I have lived with for over 10 years and I agree with you on all the problems with this design. Now that the ties are rotting it is time for me to correct this.
You recommend a series of platforms as steps.
[Click to enlarge any image]
The question still remains: “Is there an established method to design the size of the steps?” I ask because I truly dislike the 36” deep platforms of my existing staircase.
It simply feels unnatural to take a full-step and then a half-step on every tread. I believe the platform needs to be either longer than 36 inches (in order to take 2 full steps) or shorter; a longer platform doesn't’t work in my case. I’ve worn a path in the lawn alongside these awkward stairs, because that is actually the easier route.
But anyhow, that experience along with your last explanation gives me a better understanding of the “halting-walk” issue. I was hoping to find some established guidelines to go by but they all seem to cover conventional staircases only.
This staircase of mine is built outdoors at grade and being at a low-angle the usual staircase design rules don’t fit here. On the plus side, I am not too confined by the measurements as is often found indoors. I am no engineer but I believe the solution is to determine an ideal for the horizontal distance covered with one footstep; then use that dimension for the tread depth.
There are many possible ways to cut this up into individual steps; the question is what tread dimensions will allow me to use normal footsteps and avoid the awkward half-steps, especially after the rise is put into the mix. Personal preference will influence this but I have to consider all potential users.
Like you pointed out, the dimensions should allow the users to take consistent steps and not be forced to alter their stride by stretching out or cutting short in order to meet the next step in succession. I experimented with this, by drawing several series of lines on flat ground to indicate the stair nose at different intervals (20, 22, 24 inches etc). Then I paced over these marks and tried to determine which set felt the most natural to cross.
I realize the stride length of each user won’t be identical; even an individual will alter their stride length, depending on if they are traveling up / down or carrying a load.
Meanwhile I happened to find an existing staircase with 28” treads; after trying it out I knew my guesswork was getting close. I finally settled on a 27” tread depth. Then knowing the size and number of treads; it was possible to work out the riser height. This riser height works out to 5 5/8”.
Additionally the treads and center landing are sloped to promote drainage (1”rise in the length of each tread). Even with this slope added to the riser, the riser height is still 1 inch below the 7¾” maximum. This slope accumulates and reduces the overall number of treads and risers required.
You mentioned the most strict code interpretation limits the shortest platform length in the direction of stair movement to 36". That my steps could really be considered platforms is not a great concern to me. I’ve seen that code officials avoid giving design advice but will inform you when you are wrong. A “common-sense” design approach may be at odds with common-knowledge so I would appreciate any input on this. Perhaps there is someone out there who has built a hundred of these that could throw light on this subject.
Please see the accompanying drawing and comment. I’ve added more details because they all influence the design.
- At the top landing there is a 90 degree turn leading to a short conventional staircase leading to a wood deck.
- I added a center landing because of a 45 degree change in direction of the staircase.
- Tom S. 9/29/2012
Reply:
 Once we make low slope (low angle) stairway treads deep enough (longer in your parlance) to avoid the halting walk problem I'm not sure there is a perfect tread depth for the reason you noted as well - horizontal stride varies enormously among individuals, especially when we add consideration for children, disabled or elderly (CDE
Once we make low slope (low angle) stairway treads deep enough (longer in your parlance) to avoid the halting walk problem I'm not sure there is a perfect tread depth for the reason you noted as well - horizontal stride varies enormously among individuals, especially when we add consideration for children, disabled or elderly (CDE
my term) users.
At left these long stair steps in Girona, Spain, avoid the halting walk stair fall hazard, though there are other hazards: no handrailings and uneven walking surfaces. While they've been repaired from time to time, these steps are more than 500 years old.
But I think the issue of total length (depth) of your longer low angle stairway treads and the multiple strides that may have to shorten or stretch at the last horizontal stride is less of a worry than what I chose to call a halting walk stairway on which every step up or down is awkward.
My reasoning is that once a stair tread has been made long enough, adjustment of the final stride to reach the end of the individual tread is not so awkward because the user has adequate total space to adjust his/her walking stride to a comfortable distance.
You will recall the 11 inches (279 mm) minimum for standard stairway tread depth.
We could theorize about just what constitutes an "undersized" or halting-walk stair tread depth for deeper tread but not deep-enough tread stairway. But because of the CDE problem I haven't figured out how to describe that minimum "too short" (or too shallow) trip-prone halting walk stair tread found on some low angle or low slope stairs whose tread depth already exceeds 11 inches.
...
Continue reading at STAIR RISER SPECIFICATIONS or select a topic from the closely-related articles below, or see the complete ARTICLE INDEX.
Or see these
Recommended Articles
- ACCESSIBLE DESIGN
- ADA STAIR & RAIL SPECIFICATIONS
- RAMPS, ACCESS
- SLIPS, TRIPS & FALLS, EXTERIOR STAIRS
- STAIR CODES & STANDARDS - home
- STAIR CODE DETAILS
Suggested citation for this web page
STAIR TREAD - HALTING WALK STUTTER STEP at InspectApedia.com - online encyclopedia of building & environmental inspection, testing, diagnosis, repair, & problem prevention advice.
Or see this
INDEX to RELATED ARTICLES: ARTICLE INDEX to STAIRS RAILINGS LANDINGS RAMPS
Or use the SEARCH BOX found below to Ask a Question or Search InspectApedia
Ask a Question or Search InspectApedia
Try the search box just below, or if you prefer, post a question or comment in the Comments box below and we will respond promptly.
Search the InspectApedia website
Note: appearance of your Comment below may be delayed: if your comment contains an image, photograph, web link, or text that looks to the software as if it might be a web link, your posting will appear after it has been approved by a moderator. Apologies for the delay.
Only one image can be added per comment but you can post as many comments, and therefore images, as you like.
You will not receive a notification when a response to your question has been posted.
Please bookmark this page to make it easy for you to check back for our response.
IF above you see "Comment Form is loading comments..." then COMMENT BOX - countable.ca / bawkbox.com IS NOT WORKING.
In any case you are welcome to send an email directly to us at InspectApedia.com at editor@inspectApedia.com
We'll reply to you directly. Please help us help you by noting, in your email, the URL of the InspectApedia page where you wanted to comment.
Citations & References
In addition to any citations in the article above, a full list is available on request.
- [9] Falls and Related Injuries: Slips, Trips, Missteps, and Their Consequences, Lawyers & Judges Publishing, (June 2002), ISBN-10: 0913875430 ISBN-13: 978-0913875438
"Falls in the home and public places are the second leading cause of unintentional injury deaths in the United States, but are overlooked in most literature. This book is unique in that it is entirely devoted to falls. Of use to primary care physicians, nurses, insurance adjusters, architects, writers of building codes, attorneys, or anyone who cares for the elderly, this book will tell you how, why, and when people will likely fall, what most likely will be injured, and how such injuries come about. " - [11] The National Institute of Standards and Technology, NIST (nee National Bureau of Standards NBS) is a US government agency - see www.nist.gov
- "A Parametric Study of Wall Moisture Contents Using a Revised Variable Indoor Relative Humidity Version of the "Moist" Transient Heat and Moisture Transfer Model [copy on file as/interiors/MOIST_Model_NIST_b95074.pdf ] - ", George Tsongas, Doug Burch, Carolyn Roos, Malcom Cunningham; this paper describes software and the prediction of wall moisture contents. - PDF Document from NIS
- [12] Slips, Trips, Missteps and Their Consequences, Second Edition, Gary M. Bakken, H. Harvey Cohen,A. S. Hyde, Jon R. Abele, ISBN-13: 978-1-933264-01-1 or ISBN 10: 1-933264-01-2, available from the publisher, Lawyers ^ Judges Publishing Company,Inc., www.lawyersandjudges.com sales@lawyersandjudges.com
- [13] Slips, Trips, Missteps and Their Consequences, Gary M. Bakken, H. Harvey Cohen, Jon R. Abele, Alvin S. Hyde, Cindy A. LaRue, Lawyers and Judges Publishing; ISBN-10: 1933264012 ISBN-13: 978-1933264011
- [14] The Stairway Manufacturers' Association, (877) 500-5759, provides a pictorial guide to the stair and railing portion of the International Residential Code. [copy on file as http://www.stairways.org/pdf/2006%20Stair%20IRC%20SCREEN.pdf ] -
- [17] Steps and Stairways, Cleo Baldon & Ib Melchior, Rizzoli, 1989.
- [18] The Staircase, Ann Rinaldi
- [19] Common Sense Stairbuilding and Handrailing, Fred T. Hodgson
- [20] The Art of Staircases, Pilar Chueca
- [21] Building Stairs, by pros for pro, Andy Engel
- [22] A Simplified Guide to Custom Stairbuilding, George R. Christina
- [23] Basic Stairbuilding, Scott Schuttner
- [24] The Staircase (two volumes), John Templar, Cambridge: the MIT Press, 1992
- [25] The Staircase: History and Theories, John Templar, MIT Press 1995
- [26] Steps and Stairways, Cleo Baldon & Ib Melchior, Rizzoli, 1989.
- [27] "The Dimensions of Stairs", J. M. Fitch et al., Scientific American, October 1974.
- [28] Stair & Walkway Standards for Slipperiness or Coefficient of Friction (COF) or Static Coefficient of Friction (SCOF)
- ANSI A1264.2
- ANSI B101
- ASTM D-21, and ASTM D2047
- UL-410 (similar to ASTM D-21)
- NSFI 101-B (National Floor Safety Institute)
- NSFI Walkway Auditing Guideline (WAG) Ref. 101-A& 101-B (may appear as ANSI B101.0) sets rules for measuring walkway slip resist
- OSHA - (Dept of Labor CFR 1910.22 does not specify COF and pertains to workplaces) but recognizes the need for a "qualified person" to evaluate walkway slipperiness
- ADA (relies on the ANSI and ASTM standards)
- [29] A. Sacher, International Symposium on Slip Resistance: The Interface of Man, Footwear, and Walking Surfaces, Journal of Testing and Evaluation (JTE), ISSN: 1945-7553, January 1997 [more focused on slipperiness of polished surfaces
- [30] Algae is widely recognized as a slippery surface - a Google web search for "how slippery is algae on steps" produced more than 15,000 results on 8/29/12)
- [34] Jinjin Li, Yuhong Liu, Jianbin Luo, Pengxiao Liu, and Chenhui Zhang, "Excellent Lubricating Behavior of Brasenia schreberi Mucilage" Langmuir 2012 28 (20), 7797-7802
- [35] Jason R. Stokes, Lubica Macakova, Agnieszka Chojnicka-Paszun, Cornelis G. de Kruif, and Harmen H. J. de Jongh, "Lubrication, Adsorption, and Rheology of Aqueous Polysaccharide Solutions, Langmuir 2011 27 (7), 3474-3484
- [36] "Coefficients of Friction for Ice", The Physics Factbook™, Glenn Elert, Ed., retrieved 8/29/12, original source: http://hypertextbook.com/facts/2004/GennaAbleman.shtml
- [37] "Coefficients of Friction for Ice", The University of the State of New York Reference Tables for Physical Setting/Physics. New York: The State Education Department, 2002. Op. Cit.
- [38] Serway Physics for Scientists and Engineers 4th edition (p. 126.)
- [39] "How Slippery Is It", retrieved 8/29/12, original source http://www.icebike.org/Articles/howslippery.htm
- [40] John E. Hunter, "Friction Values", The Source, Society of Accident Reconstructionists, Winter 1998. Study of frictional values of car tires involved in collisions on snow or ice covered roadways.
- [41] Frictional Coefficients of some Common Materials and Materials Combinations, The Engineering Toolbox, retrieved 8/29/2012, original source: http://www.engineeringtoolbox.com/friction-coefficients-d_778.html [copy on file as Friction and Coefficients of Friction.pdf ]
- [45] "Right Triangle Angle And Side Calculator", csgnetwork, retrieved 9/29/12, original source: http://www.csgnetwork.com/righttricalc.html - Online sine / cosine functions permit calculation of lengths of sides of a triangle.
- Our recommended books about building & mechanical systems design, inspection, problem diagnosis, and repair, and about indoor environment and IAQ testing, diagnosis, and cleanup are at the InspectAPedia Bookstore. Also see our Book Reviews - InspectAPedia.
- In addition to citations & references found in this article, see the research citations given at the end of the related articles found at our suggested
CONTINUE READING or RECOMMENDED ARTICLES.
- Carson, Dunlop & Associates Ltd., 120 Carlton Street Suite 407, Toronto ON M5A 4K2. Tel: (416) 964-9415 1-800-268-7070 Email: info@carsondunlop.com. Alan Carson is a past president of ASHI, the American Society of Home Inspectors.
Thanks to Alan Carson and Bob Dunlop, for permission for InspectAPedia to use text excerpts from The HOME REFERENCE BOOK - the Encyclopedia of Homes and to use illustrations from The ILLUSTRATED HOME .
Carson Dunlop Associates provides extensive home inspection education and report writing material. In gratitude we provide links to tsome Carson Dunlop Associates products and services.


