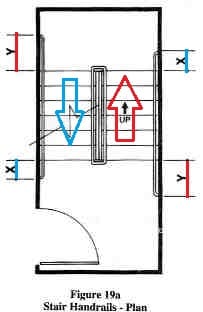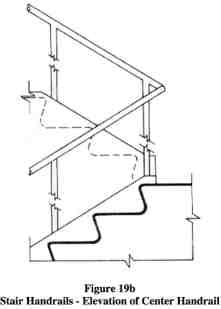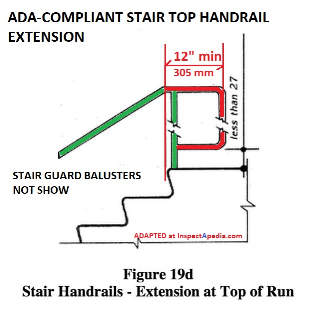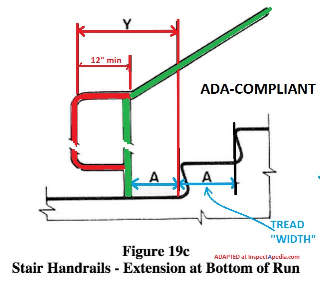 U.S. ADA Stair & Handrail Design
Specifications
U.S. ADA Stair & Handrail Design
Specifications
How to build stairs & railings in compliance with the Americans with Disabilities Act or ADA
- POST a QUESTION or COMMENT about how to build stairways, handrailings, & stairway landings & platforms in compliance with the Americans with Disabilities Act
ADA Stair Specifications for stair & handrailing compliance with the Americans with Disabilities Act:
In the United States stair specifications for accessible stairways and safe, climbable steps and handrailings are discussed by the Americans with Disabilities Act, section 4.9, Stairs provided and illustrated here.
The US ADA section 4.9 includes detailed advice for accessible stair design including stair riser height, stair tread dimensions, stair nosings, handrailings, hand railing continuity, and handrailing extensions at the top and bottom of stairways. This article series describes how to build safe, accessible stairs & handrailings.
InspectAPedia tolerates no conflicts of interest. We have no relationship with advertisers, products, or services discussed at this website.
- Daniel Friedman, Publisher/Editor/Author - See WHO ARE WE?
U.S. ADA Stair & Railing Specifications
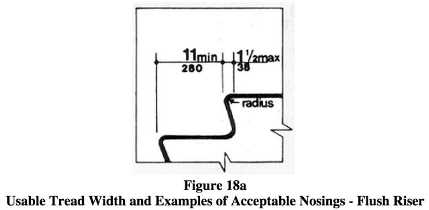 In the United States stair specifications for accessible stairways and safe, climbable steps and handrailings are discussed by the Americans with Disabilities Act, section 4.9, Stairs provided and illustrated here.
In the United States stair specifications for accessible stairways and safe, climbable steps and handrailings are discussed by the Americans with Disabilities Act, section 4.9, Stairs provided and illustrated here.
You will see from the quotation below that the ADA section 4.9 "Stairs" does not explicitly discuss short or low-riser stair steps nor "easily-climbable stairs" but instead is focused on step and railing standards to avoid falling hazards on normal stair dimensions.
U.S. ADA Section 4.9 Stair
4.9.1* Minimum Number. Stairs required to be accessible by 4.1 shall comply with 4.9.
4.9.2 Treads and Risers. On any given flight of stairs, all steps shall have uniform riser heights and uniform tread widths. Stair treads shall be no less than 11 in (280 mm) wide, measured from riser to riser. Open risers are not permitted.
[Click to enlarge any image]
[Note: this ADA detail for 11-inch stair tread width refers to what some specifications call stair tread "depth" - the distance from stair nose to stair riser on an individual stair tread.
The ADA specification measures from riser to riser, essentially excluding the additional amount of tread depth afforded by the tread nosing.
This makes sense in that nosings are typically rounded and are not a safe walking surface, nor do they support the stairway user's foot. - Ed.]
Each stair tread is 11 inches (280 mm) deep minimum with a sloped riser. The nosing shall project no more than 1-1/2 inches (38 mm). [ADA Figure 18a above]
4.9.3 Nosings. The undersides of nosings shall not be abrupt. The radius of curvature at the leading edge of the tread shall be no greater than 1/2 in (13 mm). Risers shall be sloped or the underside of the nosing shall have an angle not less than 60 degrees from the horizontal. Nosings shall project no more than 1-1/2 in (38 mm).
4.9.4 Handrails. Stairways shall have handrails at both sides of all stairs. Handrails shall comply with 4.26 and shall have the following features:
[Click to enlarge any image - arrows & heavy lines in these illustrations were added by InspectApedia.com ]
(1) Handrails shall be continuous along both sides of stairs. The inside handrail on switchback or dogleg stairs shall always be continuous. [ADA Figure 19a above and ADA Figure 19b below].
[In ADA Figure 19a Stair Handrails - Plan, note that dimension X is the 12-inch minimum handrail extension that is required at each top riser (the top-most step) and Y is the minimum handrail extension of 12-inches plus the width of one tread that is required at the bottom of each bottom riser (the bottom-most step).
From our observations of implementation of this ADA specification it is permissible to make these horizontal extensions longer than the minimum given in the ADA.- Ed.]
Handrails that are not continuous must have a horizontal extension at the top and bottom of the run. A minimum 12 inch (305 mm) horizontal extension is required at each top riser (indicated in the figure by the dimension X).
A minimum 12 inch (305 mm) horizontal extension plus the width of one tread is required at each bottom riser (indicated by the dimension Y).
[Click to enlarge any image]
(2) If handrails are not continuous, they shall extend at least 12 in (305 mm) beyond the top riser and at least 12 in (305 mm) plus the width of one tread beyond the bottom riser.
At the top, the extension shall be parallel with the floor or ground surface. At the bottom, the handrail shall continue to slope for a distance of the width of one tread from the bottom riser; the remainder of the extension shall be horizontal.
[Click to enlarge any image]
[See ADA Figure 19 c just above, and ADA Figure 19 d below] Handrail extensions shall comply with 4.4.
(3) The clear space between handrails and wall shall be 1-1/2 in (38 mm).
(4) Gripping surfaces shall be uninterrupted by newel posts, other construction elements, or obstructions.
(5) Top of handrail gripping surface shall be mounted between 34 in and 38 in (865 mm and 965 mm) above stair nosings.
(6) Ends of handrails shall be either rounded or returned smoothly to floor, wall or post.
(7) Handrails shall not rotate within their fittings.
4.9.5 Detectable Warnings at Stairs. (Reserved).
4.9.6 Outdoor Conditions. Outdoor stairs and their approaches shall be designed so that water will not accumulate on walking surfaces.
- "2010 ADA Standards for Accessible Design", U.S. Americans with Disabilities Act, 1990, U.S. Department of Justice, & revised Title II & Title III 2010, Website: www.ada.gov, Tel: 1-800-514-0301, TTY: 1-800-514-0383
Also see our discussion of stair headroom and ADA 307.2 on protruding objects at STAIR HEADROOM
Citations, Products & Research for ADA Stairs - ADAAG Americans with Disabilities Act Accessibility Guidelines
- "2010 ADA Standards for Accessible Design", U.S. Americans with Disabilities Act, 1990, U.S. Department of Justice, & revised Title II & Title III 2010, Website: www.ada.gov, Tel: 1-800-514-0301, TTY: 1-800-514-0383
- Guidance on the 2010 ADA Standards for Accessible Design - at www.ada.gov
- 2010 Standards for State and Local Government Facilities Title II - at www.ada.gov
- 2010 Standards for Public Accommodations and Commercial Facilities Title III - at www.ada.go
- Wagner, ADA, Building Codes, and Standards Relating to Handrails and Guards, [PDF] Wagner Architectural Systems, 10600 West Brown Deer Road Milwaukee, WI 53224 USA Website: https://www.wagnerarchitectural.com/ Tel: 888 243 6914 - retrieved 2021/06/25 original source: https://continuingeducation.bnpmedia.com/pdf/ courses/L647C1942.pdf [Copy on file, reproduction not permitted]
- Americans with Disabilities Act of 1990, As Amended, Full Text, provided by ada.gov - Website: http://www.ada.gov/pubs/adastatute08.htm, retrieved 5 July 2015
Note:
This link provides the current full-text of the Americans with Disabilities Act of 1990 (ADA), including changes made by the ADA Amendments Act of 2008 (P.L. 110-325), which became effective on January 1, 2009.
This is a very large document that covers many topics beyond steps and railings discussed in this InspectApedia.com article series.
The ADA was originally enacted in public law format and later rearranged and published in the United States Code. 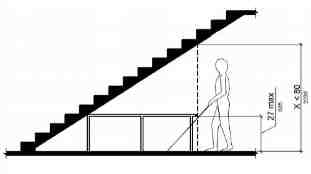
STAIR HEADROOM includes a discussion of 307 Protruding Objects a section of the U.S. ADA standards on protruding object hazards such as the under-stair area illustrated at left.
- ADA Compliant Elevator Signs with Tactile Text - [Signs for sale at Amazon.com]
- ADA Compliant Stairs Signs with Tactile Text and Grade 2 Braille - [Signs for sale at Amazon.com]
- ADA Compliant Stainless Steel Grab Bar - Sold at Amazon.com
- Reynolds, Donald & Rsmeans Eng., "Residential & Light Commercial Construction Standards: The All-In-One, Authoritative Reference Compiled from Major Building Codes ...",
- Rhoads, Marcela A., "Applying the ADA: Designing for The 2010 Americans with Disabilities Act Standards for Accessible Design in Multiple Building Types",
- Rhoads, Marcela A., "The ADA Companion Guide: Understanding the Americans with Disabilities Act Accessibility Guidelines (ADAAG) and the Architectural Barriers Act (ABA)"
- US Access Board TECHNICAL GUIDE to ADA-COMPLIANT STAIRS [PDF] U.S. Access Board
1331 F Street NW, Suite 1000
Washington, DC 20004-1111
Tel:: (202) 272-0080 or (800) 872-2253 Website: https://www.access-board.gov/, retrieved 2020/05/01 Original source: https://www.access-board.gov/attachments/article/1800/stairs.pdf
The U.S. Access Board is a federal agency that promotes equality for people with disabilities through leadership in accessible design and the development of accessibility guidelines and standards for the built environment, transportation, communication, medical diagnostic equipment, and information technology. - U.S. Department of Justice, "The ADA Companion Guide: Understanding the Americans with Disabilities Act Accessibility Guidelines (ADAAG) and the Architectural Barriers Act (ABA)",
Abstract:
This final rule revises the Department of Justice (Department) regulation that implements title III of the Americans with Disabilities Act (ADA), relating to nondiscrimination on the basis of disability by public accommodations and in commercial facilities.
The Department is issuing this final rule in order to adopt enforceable accessibility standards under the Americans with Disabilities Act of 1990 (ADA) that are consistent with the minimum guidelines and requirements issued by the Architectural and Transportation Barriers Compliance Board, and to update or amend certain provisions of the title III regulation so that they comport with the Department’s legal and practical experiences in enforcing the ADA since 1991. - U.S. Department of Justice, "The Americans with Disabilities Act: Question and Answers",
- U.S. Department of Homeland Security, "Guidelines for Design of Structures for Vertical Evacuation from Tsunamis (FEMA P646 / June 2008)" [Book at Amazon.com - check for free copies from the U.S. GPO]
Stair Slope Codes (not in the US ADA)
The following model building codes, not part of the U.S. ADA, discuss allowable stair slopes. Stair codes talk about slope chiefly when discussing how much out of level a stair tread may be from front to rear or from side to side to avoid a slip and fall hazard.
- 1995 CABO 314.2 allows a maximum 2% slope on stair treads. The 1:48 (2%) max. will also comply with the accessibility requirements of ICC/ANSI A117.1-1998. I also agree that UBC 1003.3.3.5 applies.
- 2000 IBC 1003.3.3.5.1 - "The walking surface of treads and landings of a stairway shall not be sloped steeper than one unit vertical in 48 units horizontal in any direction."
- 2000 IBC 1003.3.3.5.2 - "Outdoor stairways and outdoor approaches to stairways shall be designed so that water will not accumulate on walking surfaces."
- 28 CFR Part 36 - 4.9.6 - "Outdoor stairs and their approaches shall be designed so that water will not accumulate on walking surfaces."
- 1998 ADAAG - 4.9.6 - same as above.
- CC/ANSI A117.1-1998 - 504.7 - "Outdoor stairs and outdoor approaches to stairs shall be designed so that water will not accumulate on walking surfaces."
But the maximum stair slope for the overall stairway for stairs used as a public passageway between levels is also implicit in the maximum step riser height - typically 8" or in some codes such as New York, 8.25" maximum riser height.
...
Reader Comments, Questions & Answers About The Article Above
Below you will find questions and answers previously posted on this page at its page bottom reader comment box.
Reader Q&A - also see RECOMMENDED ARTICLES & FAQs
On 2019-09-06 by Alexander Mendoza - minimum pressure to pass a 4-inch ball through stair balusters?
when performing a stress test between two rail horizontal pickets with a four inch ball, what is the minimum pressure required?
On 2019-09-06 by (mod) - a child's head is not compressible - the ball test for baluster spacing
Alexander in my opinion, the ball is not used in a "stress test" for stairs, so no pressure of any consequence should be required during the "ball test" of baluster spacing; after all, a child's head does not compress very much either. ,
If you have to compress the ball to pass it between two balusters then the balusters are too close. Try using a solid wood ball.
Or Instead try a measuring tape, to the nearest 1/16th of an inch.
On 2019-01-14 by Robert Terkildsen - is Steel Diamond plate stair tread ADA Compliant?
Is steel diamond plate tread ADA compliance for out side stairs. And if so, could you send me confirmation on this
On 2019-01-14 by (mod) - ADA-compliant diamond plate stair treads
Yes Robert at least SOME brands and designs of steel diamond plate treads are advertised as ADA-Compliant. One such brand is TraactionTread (TM) described by the manufacturer as follows:
McNICHOLS® DECKING & FLOORINGPlate Flooring, TRACTION TREAD®, ADA, Stainless Steel, Type 304, Chevron Button-Top (36" Width), 16 Gauge (.0595" Thick), Slip-Resistant Surface, 1% Open Area
McNICHOLS® Decking & Flooring, Plate Flooring, TRACTION TREAD®, ADA, Stainless Steel, Type 304, Mill Finish, 16 Gauge (.0595" Thick), Chevron Button-Top (36" Width), Slip-Resistant Surface, ADA-Compliant Product, 1% Open Area
I attach a screen shot.Contact: McNichols, Tel: 877-275-4428 https://www.mcnichols.com
InspectApedia.com has no business, financial, nor any other relationship with any product or service we discuss at this website.
On 2018-10-08 by Randy - is 10 inches too tall for a single step?
I'm sorry the step is off the deck not the ramp.
I have a deck with a ramp on the west end of the deck and one step off the ramp on the North end. The step is about 10 inches high, is that ok?
On 2018-10-09 by (mod) - 10 inch step height is too tall
a 10" step is too high and is a trip hazard.
Typical building codes want the step rise to be around 7".
Best would be to add a landing (width of the steps and no less than 3 ft in direction of travel) that has its own step down and reduce the step riser to 7".
On 2017-01-13 by Kevin Brumbach - guardrail & handrail heights at stair top?
What is the height for handrail on a stairway both the top one and the hand one? Commercial application
On 2017-01-13 by (mod) - handrail heights?
Kevin
a search using the box just above to search InspectApedia for "handrail height" finds height codes and specifications for both handrailings and guardrailings.
Here's an excerpt
The building code requirement for stair railings typically requires handrailings on stairs that have a total rise of three feet or more. Certainly the stairway that we observed in La Huerta, Mexico (photo at left) as well as the rooftop deck do not meet current safety standards.
Railing spaced from wall: (=> 1.5" )
Railing projection into stairs (<= 4.5")
railing height (=> 31.5" one-side-rail, or =>27" with rails on two sides) [?? review this]
Railings: U.S. handrails for stairs with one side against a wall: 30-38"
Railings: U.S. handrails at open stairs: 34-38" above the stairs
Railings: Canadian stair handrails: 32-36" above the stairs
Handrail continuity: handrails should be continuous - that is a hand can slide along the rail without interruption from above the top riser to above the bottom riser; handrails can be interrupted at a newell post
On 2016-11-04 by Anonymous - 505.10.3 says the bottom extension only needs to be equal to the depth of the tread
505.10.3 says the bottom extension only needs to be equal to the depth of the tread.
It's only certain jurisdictions like in California where you have to add 12" plus the tread depth
On 2016-08-13 by Lowell - how many staor risers can you have without a handrail?
What is the # of risers you can have before you need a handrail
On 2016-08-14 by (mod) - stair riser height requirements - when is a hand rail required?
Lowell, the answer is local jurisdiction dependent, though often 3 risers or 36" in height;
Searching InspectApedia.com for STAIR RISER SPECIFICATIONS you'll find complete details
...
Continue reading at STAIR RISE & RUN CALCULATIONS or select a topic from the closely-related articles below, or see the complete ARTICLE INDEX.
Or see these
Recommended Articles
- ACCESSIBLE DESIGN
- ADA STAIR & RAIL SPECIFICATIONS
- HALTING WALK STAIR DESIGNS for LOW SLOPES or SHORT STEP RISE
- HANDRAILS & HANDRAILINGS
- HANDRAIL EXTENSION REQUIREMENTS
- RAMPS, ACCESS
- STAIR CODES & STANDARDS - home
- STAIR CODE DETAILS
- STAIR DIMENSIONS, WIDTH, HEIGHT
- STAIR HEADROOM
- STAIR PLATFORMS & LANDINGS, ENTRY
- STAIR RISE & RUN CALCULATIONS
- STAIR RISER SPECIFICATIONS
- STAIR TREAD DIMENSIONS
- STAIRWAY CHAIR LIFTS
Suggested citation for this web page
ADA STAIR & RAIL SPECIFICATIONS at InspectApedia.com - online encyclopedia of building & environmental inspection, testing, diagnosis, repair, & problem prevention advice.
Or see this
INDEX to RELATED ARTICLES: ARTICLE INDEX to STAIRS RAILINGS LANDINGS RAMPS
Or use the SEARCH BOX found below to Ask a Question or Search InspectApedia
Ask a Question or Search InspectApedia
Try the search box just below, or if you prefer, post a question or comment in the Comments box below and we will respond promptly.
Search the InspectApedia website
Note: appearance of your Comment below may be delayed: if your comment contains an image, photograph, web link, or text that looks to the software as if it might be a web link, your posting will appear after it has been approved by a moderator. Apologies for the delay.
Only one image can be added per comment but you can post as many comments, and therefore images, as you like.
You will not receive a notification when a response to your question has been posted.
Please bookmark this page to make it easy for you to check back for our response.
IF above you see "Comment Form is loading comments..." then COMMENT BOX - countable.ca / bawkbox.com IS NOT WORKING.
In any case you are welcome to send an email directly to us at InspectApedia.com at editor@inspectApedia.com
We'll reply to you directly. Please help us help you by noting, in your email, the URL of the InspectApedia page where you wanted to comment.
Citations & References
In addition to any citations in the article above, a full list is available on request.
- Best Practices Guide to Residential Construction, by Steven Bliss. John Wiley & Sons, 2006. ISBN-10: 0471648361, ISBN-13: 978-0471648369, Hardcover: 320 pages, available from Amazon.com and also Wiley.com. See our book review of this publication.
- Eric Galow, Galow Homes, Lagrangeville, NY. Mr. Galow can be reached by email: ericgalow@gmail.com or by telephone: 914-474-6613. Mr. Galow specializes in residential construction including both new homes and repairs, renovations, and additions.
- [3] Stephenson, Elliott O., THE ELIMINATION OF UNSAFE GUARDRAILS, A PROGRESS REPORT [PDF] Building Standards, March-April 1993
- [4] "Are Functional Handrails Within Our Grasp" Jake Pauls, Building Standards, January-February 1991
- [5] Access Ramp building codes:
- UBC 1003.3.4.3
- BOCA 1016.3
- ADA 4.8.2
- IBC 1010.2
- [6] Access Ramp Standards:
- ADA (Americans with Disabilities Act), Public Law 101-336. 7/26/90 is very often cited by other sources for good design of stairs and ramps etc. even where disabled individuals are not the design target.
- ANSI A117.4 Accessible and Usable buildings and Facilities (earlier version was incorporated into the ADA)
- ASTM F 1637, Standard Practice for Safe Walking Surfaces, (Similar to the above standard
- [11] The National Institute of Standards and Technology, NIST (nee National Bureau of Standards NBS) is a US government agency - see www.nist.gov
- "A Parametric Study of Wall Moisture Contents Using a Revised Variable Indoor Relative Humidity Version of the "Moist" Transient Heat and Moisture Transfer Model [copy on file as/interiors/MOIST_Model_NIST_b95074.pdf ] - ", George Tsongas, Doug Burch, Carolyn Roos, Malcom Cunningham; this paper describes software and the prediction of wall moisture contents. - PDF Document from NIS
International Residential Code. [copy on file as http://www.stairways.org/pdf/2006%20Stair%20IRC%20SCREEN.pdf ] -
- [15] How to Clean Moldy Wood Framing & Sheathing How to clean/seal mold from/on exposed lumber or plywood subfloor or roof sheathing indoors - some suggestions based on our field and laboratory research
- [43] International Building Code, Stairway Provisions, Section 1009: Stairways and Handrails, retrieved 8/29/12, original source: http://www.amezz.com/ibc-stairs-code.htm [copy on file as IBC Stairs Code.pdf]
- [44] Model Building Code, Chapter 10, Means of Egress, retrieved 8/29/12, original source: http://www2.iccsafe.org/states/newjersey/NJ_Building/PDFs/NJ_Bldg_Chapter10.pdf, [copy on file as NJ_Bldg_Chapter10.pdf] adopted, for example by New Jersey. International Code Council, 500 New Jersey Avenue, NW, 6th Floor, Washington, DC 20001, Tel: 800-786-4452
- [45] "Right Triangle Angle And Side Calculator", csgnetwork, retrieved 9/29/12, original source: http://www.csgnetwork.com/righttricalc.html - Online sine / cosine functions permit calculation of lengths of sides of a triangle.
- Our recommended books about building & mechanical systems design, inspection, problem diagnosis, and repair, and about indoor environment and IAQ testing, diagnosis, and cleanup are at the InspectAPedia Bookstore. Also see our Book Reviews - InspectAPedia.
- In addition to citations & references found in this article, see the research citations given at the end of the related articles found at our suggested
CONTINUE READING or RECOMMENDED ARTICLES.
- Carson, Dunlop & Associates Ltd., 120 Carlton Street Suite 407, Toronto ON M5A 4K2. Tel: (416) 964-9415 1-800-268-7070 Email: info@carsondunlop.com. Alan Carson is a past president of ASHI, the American Society of Home Inspectors.
Thanks to Alan Carson and Bob Dunlop, for permission for InspectAPedia to use text excerpts from The HOME REFERENCE BOOK - the Encyclopedia of Homes and to use illustrations from The ILLUSTRATED HOME .
Carson Dunlop Associates provides extensive home inspection education and report writing material. In gratitude we provide links to tsome Carson Dunlop Associates products and services.


