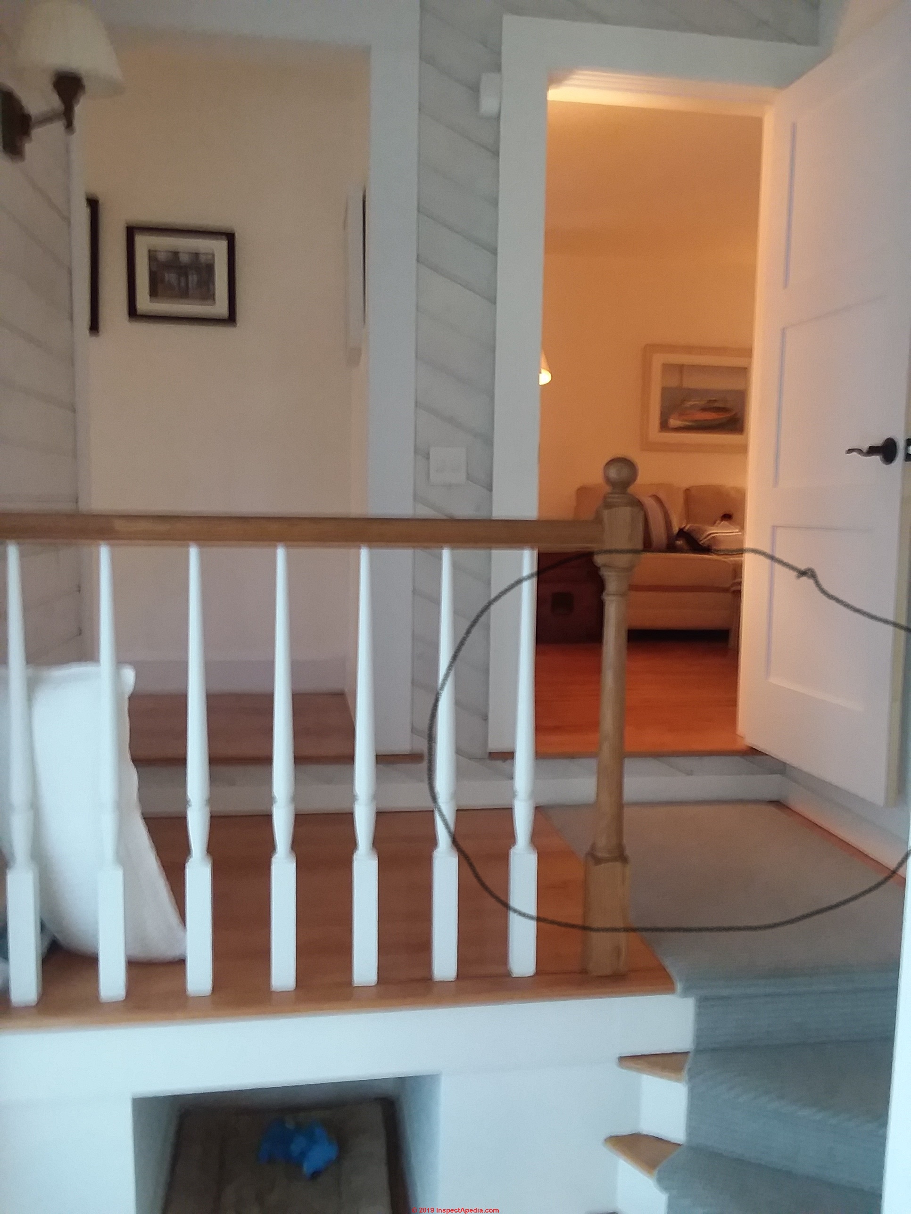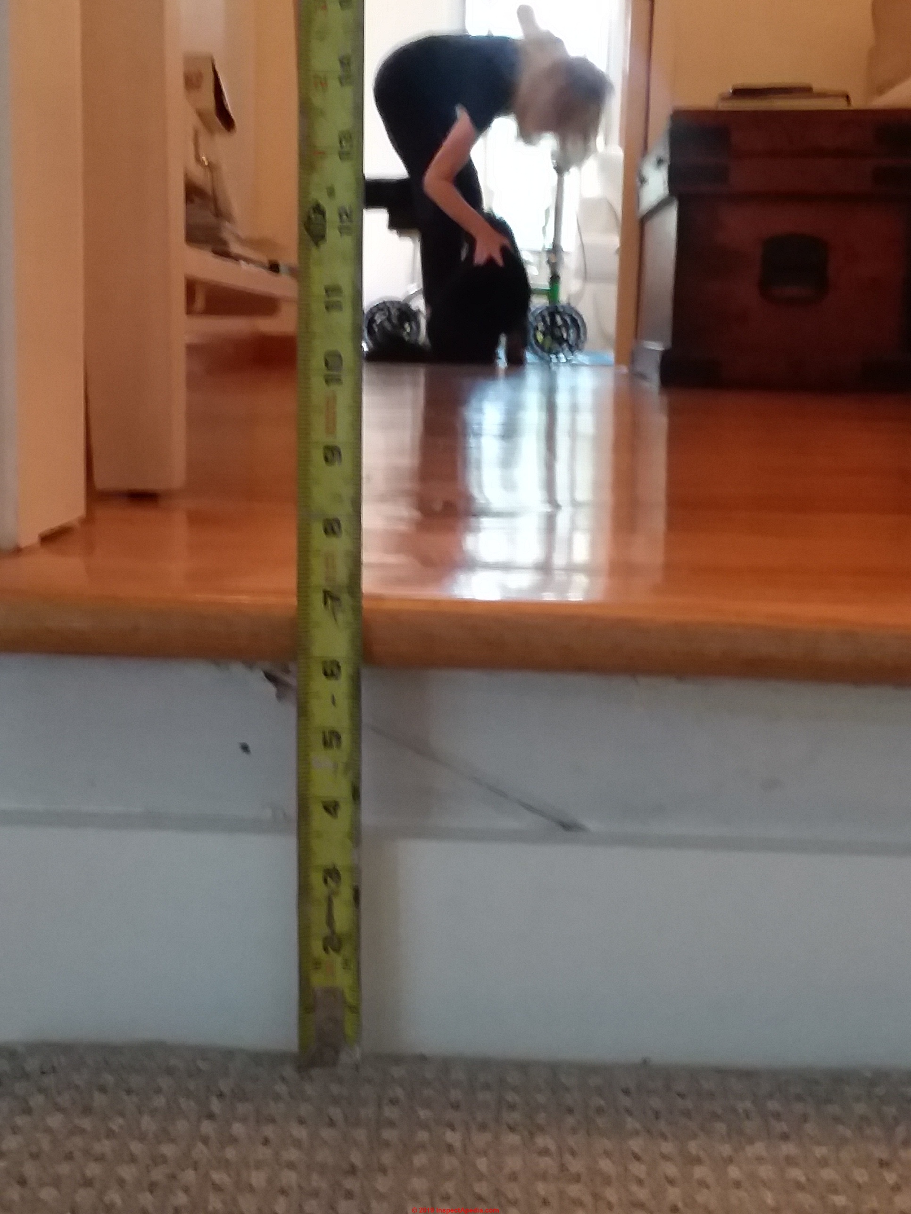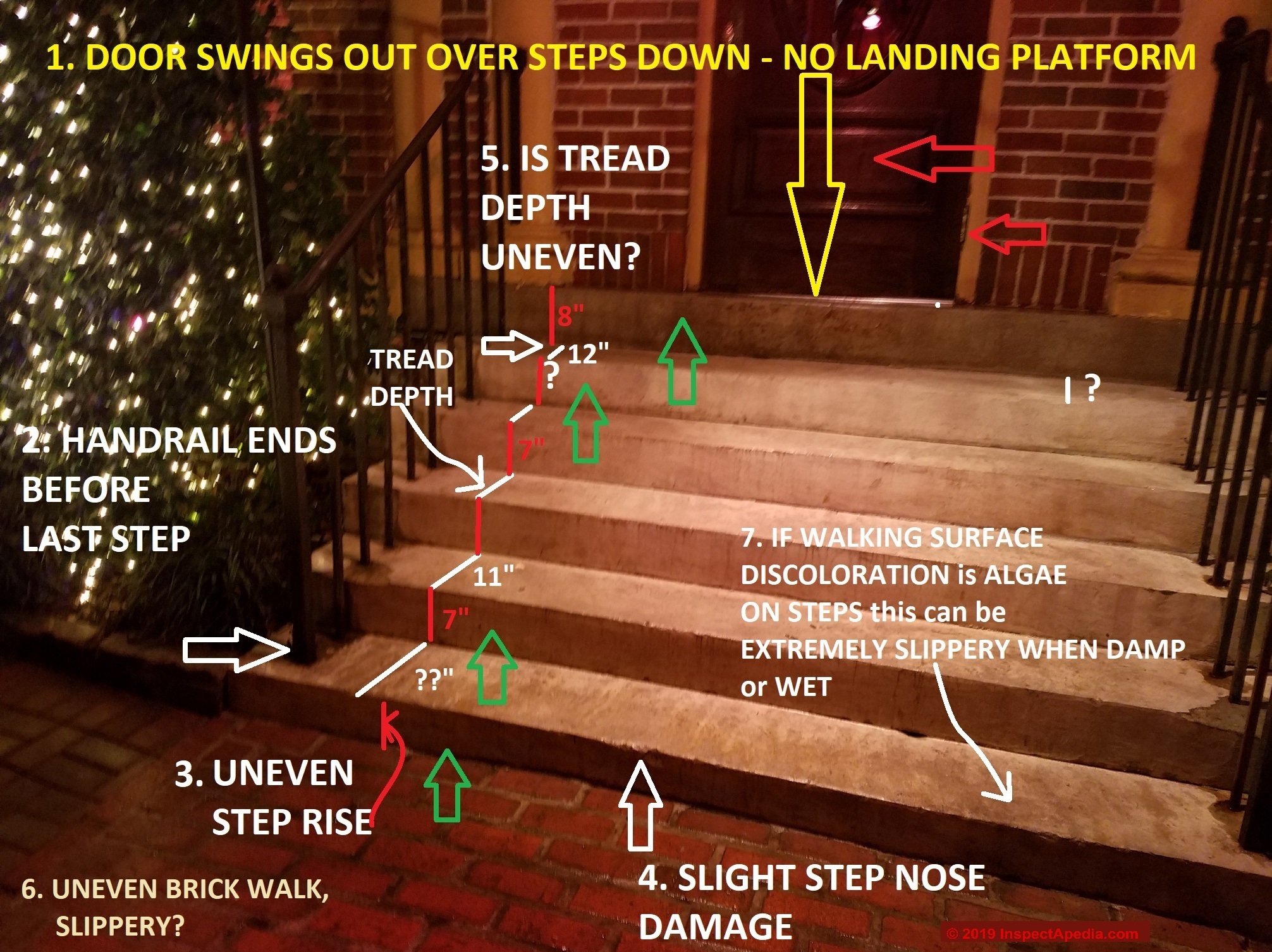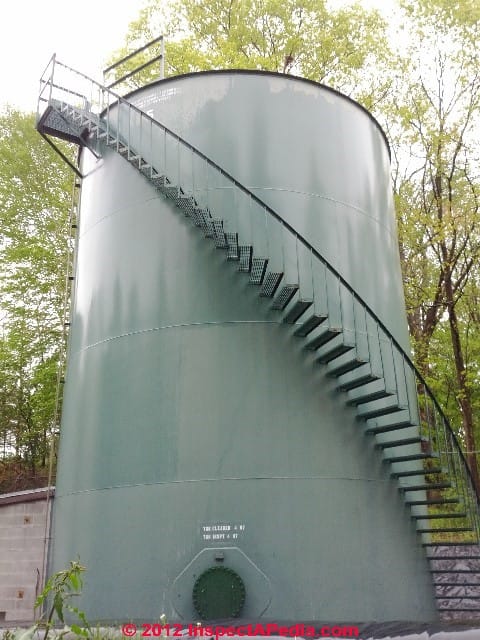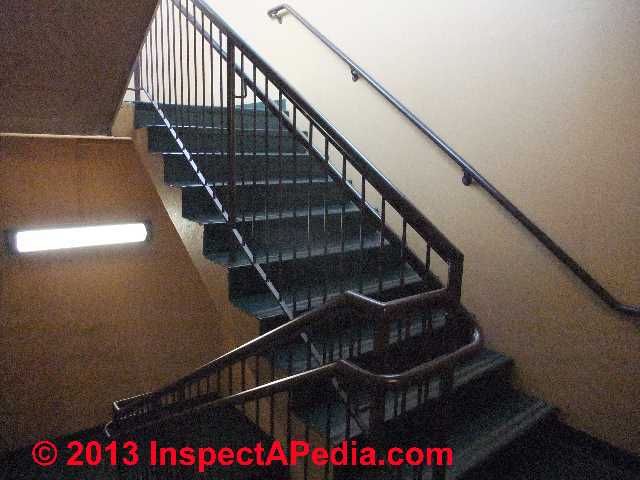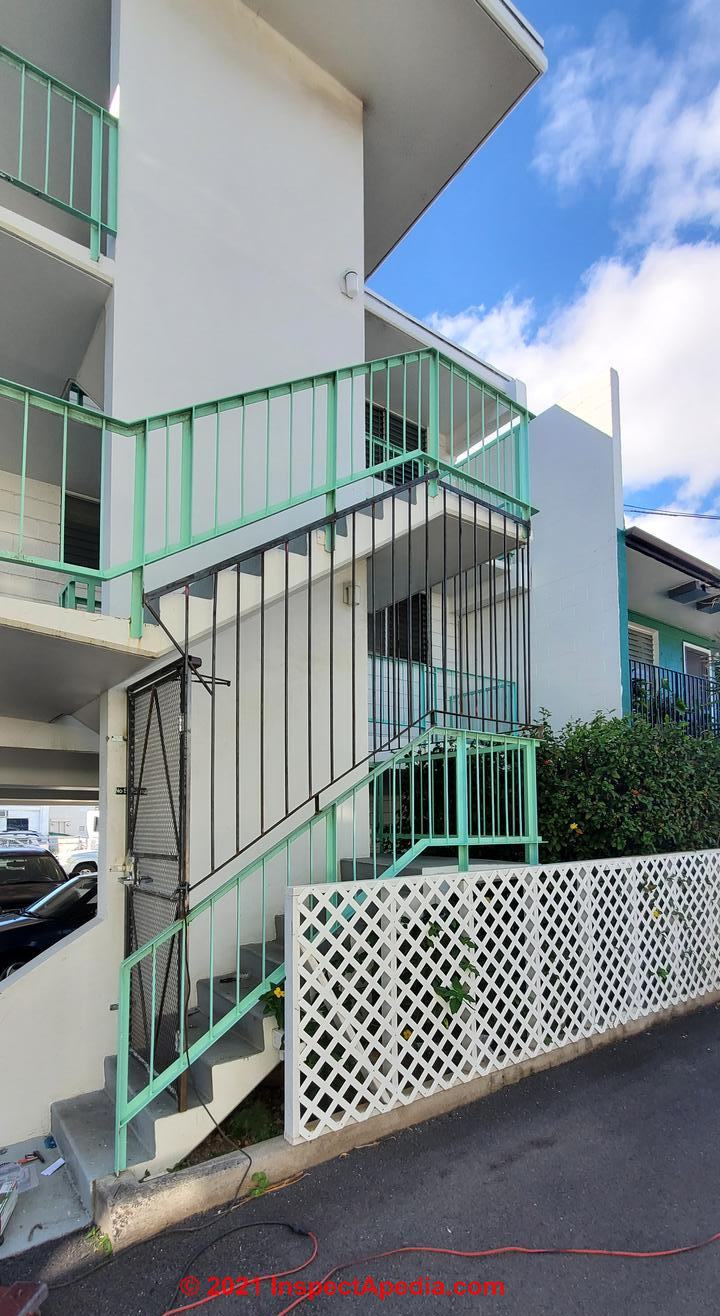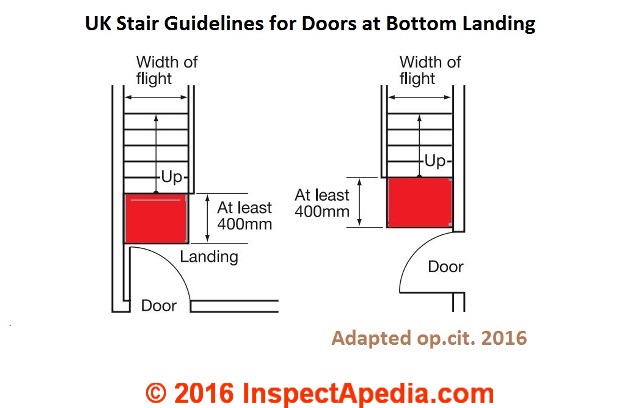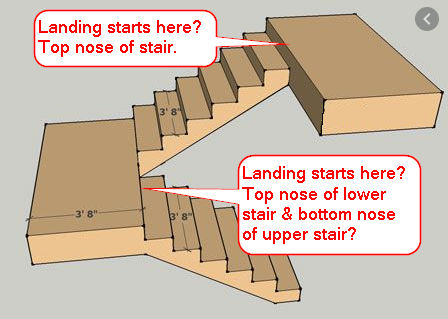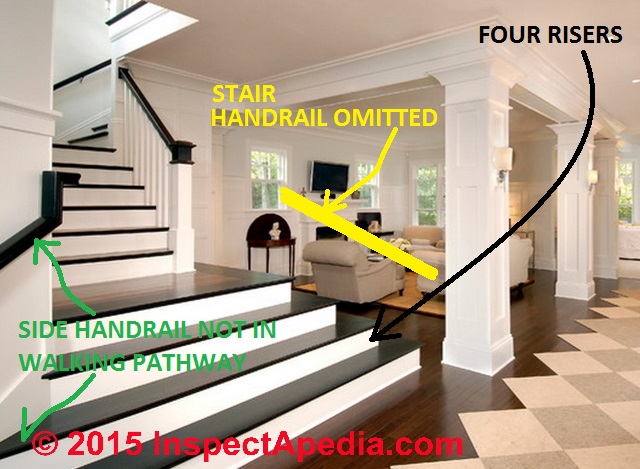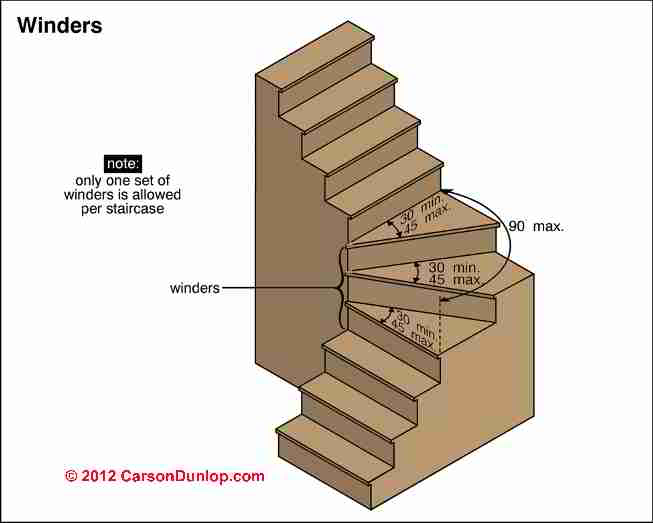 Stairway Landing & Platform Design & Code FAQs
Stairway Landing & Platform Design & Code FAQs
Q & A about stair platform or landing design & safety
- POST a QUESTION or COMMENT about stair codes & landing or platform requirements
Stair & entrance landing & platform questions & answers: Stair Landing FAQs:
This article provides questions and answers about stair platform or landing design, specifications, codes and safety. Building stairway codes specify the size and placement requirements for safe, accessible stairway landings & platforms.
But code interpretation occurs during design, construction, inspection, and later, after someone falls, during litigation. Our page top photo illustrates a door swinging out over a step - a fall hazard.
InspectAPedia tolerates no conflicts of interest. We have no relationship with advertisers, products, or services discussed at this website.
- Daniel Friedman, Publisher/Editor/Author - See WHO ARE WE?
FAQs: Stair & Entry Platform & Landing Codes, Design Requirements & Fall Hazards
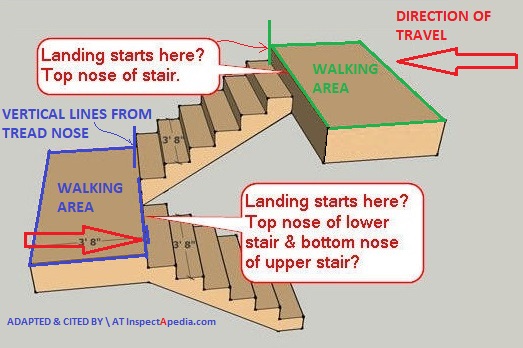 These questions and answers about stair landings and platforms, safety, trip hazards, and typical stair code requirements for landings and platforms were posted originally
These questions and answers about stair landings and platforms, safety, trip hazards, and typical stair code requirements for landings and platforms were posted originally
at PLATFORMS & LANDINGS, ENTRY & STAIR - be sure to review that article.
Are 5 foot interim stairway landings safe?
My interim landings are 6 inch wider then the staircase steps width.
Steps are 54 inch wide n laterite landings are 60 inch. I hv two interim landings in U shape staircase with 10 steps in first flight, 3 steps in second and 10 in 3rd.
Pls let me know if its is safe to hv 60 inch wide interim landings fr 54 inch wide steps - On 2022-04-27 by Naeem Ahmed
Reply by Inspectapedia Com Moderator (mod)
@Naeem Ahmed,
Apologies for being uncertain but I'm flying a bit blind here - I can't see all of the details of your stairway.
But in general, it's perfectly acceptable for a landing to be larger than the stairs that it serves.
Do take a look at how you're maintaining handrailing continuity around the landing.
Looking for Building code on tile stairs outdoors vs slip hazard when wet
I have found dimension building codes for outdoor stairs but when I specifically search for "building code requirements for tiling" I get nothing but the same dimension answers. My question is, are there building code requirements for “TILING”outdoor stairs to prevent slipping when wet from rain? Please help, Ty - On 2022-03-08 by Dottie
Reply by Inspectapedia Com Moderator (mod) - ceramic tile or vinyl tile on an exterior stair are likely to be quite slippery when damp or wet or snow-covered
@Dottie,
I don't think you'll find a building code that specifically addresses the use of tile on outdoor stairs, but
Watch out: most types of ceramic tile or vinyl tile on an exterior stair are likely to be quite slippery when damp or wet or snow-covered and so very dangerous and perhaps a poor choice of materials.
There are, however, specific non-slip ceramic tiles designed for exterior stairs as well as anti-slip stair surface coatings or paints and anti-slip stair nosings.
Watch out: I'm reluctant to include a photo or product name for outdoor-use non-slip ceramic tiles for stairs because on taking a quick look at web search results, I'm not confident that all products sold under the anti-slip claim are actually good performers. Look closely at the specifications for any such product you're going to buy.
See if your products meet these standards
NFSI B101.1-2020 - Test Method For Measuring The Wet SCOF Of Hard-Surface Walkways
This test method specifies the procedures and devices used for both laboratory and field-testing to measure the wet static coefficient of friction (SCOF) of hard-surface walkways.This test method provides a measurement procedure setting forth SCOF ranges which facilitate remediation of walkway surfaces when warranted.
ANSI/NFSI B101.3-2012 - Test Method For Measuring Wet DCOF Of Common Hard-Surface Floor Materials
This test method specifies the procedures and devices used for both laboratory and field testing to measure the wet dynamic coefficient of friction (DCOF) of common hard-surface floor materials.
Also possibly useful for you is
ANSI A137.1:2012 - American National Standards Specifications For Ceramic Tile
This publication presents voluntary standard specifications for ceramic tile. It lists and defines various types, sizes, physical properties, and grading procedures for ceramic tile, including mosaic tile, quarry tile, pressed floor tile, glazed wall tile, porcelain tile, trim units, and specialty tile.This standard provides quality criteria for buyers, specifiers, installers, manufacturers, and the public in general. It is intended for reference or inclusion in the ceramic tile section of project specifications and contracts.
What is my minimum required landing at the top of the stairs? 30 or 36"?
Hello! I live in DC in a R-1 residential single family dwelling. my "basement to 1st floor" straight stairway has a 30in width. What is my minimum required landing at the top of the stairs? 30 or 36"?
I believe it is 30 (at least the width of the stairs). if not, and I change the entrance from being in the direction of travel, to an entrance coming 90 degree of the stairs, leaving a "landing of 30x30" in front of the first stair, would that be acceptable?
Thank you! - On 2022-02-06 by Luc
Reply by Inspectapedia Com Moderator (mod) - no less in width than the width of the stairs and needs 36"
@Luc,
The landing at the stair top needs to be no less in width than the width of the stairs and needs 36" in the direction of travel, but frankly without seeing a sketch or photo of the stair top this is a bit incomplete.
Any walking area at the top of a stair needs to give adequate access to whatever rooms are there, and there are other snafus like a door that opens out onto the landing vs swinging inwards away from it.
Your local DC building code inspector is , of course, the final legal authority.
Question: is this door opening out over a step down a code violation or dangerous?
I am trying to determine whether the “step” as indicated on the attached photos is a structural defect, code violation, or dangerous condition.
An interior door opens directly over the 7” drop. The rental property is located in Suffolk County, New York. - Anonymous by private email 2019/06/19
Reply:
In most countries and jurisdictions what you describe is also a code violation - the door is opening onto a stair (in this case a single step down) without a landing - where a landing would be on the same level as the walking surface up to the door.
The local building inspector is the final "legal" authority on whether or not your design violates local building codes, but in my OPINION, the hazard in your photos is made greater by the fact that the direction of travel out of the door is down an additional flight of stairs.
Someone losing their balance while stepping out of the doorway may well fall down the stairs - thus risking a still greater injury.
Here is an example code citation:
Doors shall not open immediately onto a stair without a landing. The landing shall have a width at least equal to the width of the door. See Section 1027 for door swing in Group E occupancies. - Florida Building Code 1008.1.8.8
Watch out: relying on citing a hazard as "code violation" or "not code violation" will not address all safety hazards at buildings - codes cannot anticipate every possible snafu. If someone is hurt, the injury and dispute about it will be notwithstanding.
Furthermore, you won't find a code official who's going to come into court later and say "yeah we should have called that out" - even if it was an obvious error.
Reader Question: are there trip and fall hazards you can see in this stairway photograph?
Can you see falling hazards at the stairs in this photo?
Reply: several possible slip, trip, or fall hazards are visible here.
- No landing platform:
A building exit door swings out (as it should) over a step down (which it should not) - there is no stair top landing platform.
The absence of a landing placed on the same level as the interior floor means that a stairway user passing out of the building and down this stairway will find that their step is guided outwards by their hand on the door knob, causing them to step out into open air - a serious fall hazard.
If the stairs are not well lit, such a fall is even more likely under low lighting conditions or at night.- The handrailing is a bit short
at its lower end - it does not extend to the end of the last or lowest tread nor over the ground, meaning that someone descending the stairs has an incomplete handrailing, possibly reducing the chances to prevent or arrest a fall.- Uneven stair riser heights:
the steps are not of uniform rise height. Because normal stairway users expect, by habit, all of the stair risers to be the same, variation of more than a fraction of an inch increases the chances of a stair fall.- Damaged stair tread outer edge:
a chipped or uneven stair tread edge or nosing increases the chances of a foot slipping off of the tread when climbing or descending the stairs.
We note also that no tread nose is provided on these steps; model building codes typically permit the omission of a stair tread nose on closed stair riser stairs provided the stair treads are 11" or more in depth. And often we see that local inspectors accept solid masonry stairs with no tread nosing.- Uneven stair tread depth:
not only are the riser heights different on these steps but the depth of the stair treads is uneven, adding to a slip trip fall hazard.- Slippery brick landing - walkway?
Uneven (humped) at stairway lower landing; an uneven brick walking surface that is curved or humped can be a fall hazard, more so if the bricks are wet or algae-covered or if individual bricks are heaved or loose (uncertain from the photo)- Slippery stair tread walking surface?
We cannot be sure from just this photo but the stair tread walking surface is mottled in color and may be slippery from algae, moss, or a polished surface that when wet may be extra slippery. Those details are
at SLIPPERY STAIRS, WALKS, ROOFSThere could be other slip, trip, or fall hazards here that we cannot determine from the photo, such as poor or missing stairway lighting, stair walking surface conditions, and a loose or wobbly handrail or stair guardrailing.
Stair Landing & guardrail for tall tanks & similar structures
Question: If you have a very large steel reservoir (100ft vertical) and you want to put stairs to the stop with a landing that includes guardrails.
At what height would you put the top stair rail.
Can you combined a stair rail system with a potential guardrail system. - Anon 10/9/2012
[Photo: service access for a curved radius stairway on a tall heating oil storage tank, Vassar College, Poughkeepsie, NY.]
Reply:
Anon, your top guardrail needs to meet the height requirements for balconies and landings - typically 43 inches along horizontal walking surfaces such as a landing platform.
And yes, as you can see in our photograph (above), it is possible to combine a stair-guardrail with a handrailing along a stairway.
Most codes want the stair guard to also be 42 inches in height but will allow that to drop to 34 inches if the top of the stair guard is also to serve as a handrail.
However it's not difficult to add a lower handrailing along a 42 inch stair guard as you can see below of our photo of a stairway that sports a high stair guard and a handrail below the top of the guard in a stairway at the CIA (Culinary Institute of America) in Hyde Park, New York.
When do I need an intermediary stair platform on stairs?
i have a 155" overall height from floor to floor. Can I install a straight run of stairs without a intermediary platform - On 2021-10-12 by Rise and Run
On 2021-10-12 by mod - Can I install 155" high stairs without an intermediate landing?
The code used to be 12' before a platform was required but now I believe the code has changed to 152". At least in GA. you do.
155 / 7 = 22 steps, that used to be more than most building inspectors would accept without an intermediate platform.
What's the max/min height between the last stair tread and the interior floor beyond the door sill.
I’m in New Jersey. I have two stairs leading up from my garage into my house with an inward swinging door directly at the top.
I’m replacing the existing builder’s unadorned lumber with actual treads.
I’m unable to find any relevant code that dictates the max/min height between the last stair tread and the interior floor beyond the door sill. Any assistance is appreciated. - On 2021-10-08 by Jim
Reply by inspectapedia.com.moderator (mod) - max/min height between the last stair tread and the interior floor beyond the door sill.
@Jim,
The various measurements for stair tread dimensions, including the stair riser height that you're asking about can be found in this article:
STAIR TREAD DETAILS
Stair riser heights shall be 7 inches (178 mm) maximum and 4 inches (102 mm) minimum.
OK to put a step in the middle of a landing?
In the design of a mid-staircase 180 degree (reversing direction) landing, is it OK to put one step in the middle?
The step will split the landing in half, making it I suppose 2 smaller landings separated by one step. I've never seen it; it seems it might be dangerous because most 180 degree landing are flat (no step). I suppose it could be called a "winder" with only one step at 90 degrees.
Comments? - On 2021-09-07 by Chris
Reply by inspectapedia.com.moderator (mod) - ok to include a step on a mid-way landing?
@Chris,
Sounds awkward, but your local inspector might approve it if you have sufficient walking space in the direction of travel at each step - 3 feet.That means you're going to need a total of six feet or more + the depth of the stair tread.
And the fact that your extra step is at an angle may increase that requirement.
How far away does my open stairs to basement have to be from my front door?
How far away does my open stairs to basement have to be from my front door? - On 2021-09-06
by Susan -
Reply by inspectapedia.com.moderator (mod) - clearance distance: basement stairway entry to front entry door
@Susan,
I don't think we can answer your question with authority as I don't understand the actual layout or directions of travel etc.but in general at any doorway you'd need at least 3 feet of clear walking space in the direction of travel through the door.
Legal to put benching up against an upstairs balustrade ?
Can someone tell me if is legal to put benching up against an upstairs balustrade ? - On 2021-08-25 by Lee
Reply by inspectapedia.com.moderator (mod) - legal to put benching up against an upstairs balustrade ?
@Lee,
The final legal authority on code questions like this is your local building code inspector.
For a residential structure your official might approve seating along a guardrail (which is I think what you're referring to by balustrade)
The 2009 IRC International Residential Code (that might have been adopted by your local authority depending on the country and city where you live) states:
Required guards at open-sided walking surfaces, including stairs, porches, balconies or landings, shall be not less than 36 inches high measured vertically above the adjacent walking surface, adjacent fixed seating or the line connecting the leading edges of the treads.
Notice that detail: "Fixed seating" -
As this code is commonly interpreted, if you have fixed seating against a guardrail, then the guard has to extend 36" ABOVE the level of the seat surface.Your local building code official is the final legal authority. But in my OPINON regardless of what's enforced where you live, where there is a risk of people standing atop the benches that makes the railing too low and presents a serious fall hazard.
Is this exterior door that swings out over steps safe and legal?
Hi there I have a question respect to this door It is dangerous? Its fall Hazard? - On 2021-01-09 by Esteban
Reply by (mod) - No - that door swinging out over stairs is a trip-fall hazard: it's unsafe.
Esteban
Yes that is a serious trip and fall hazard if as it appears in your photo there is a door that swings out over additional steps down.
Guard requirements for panel at stairs
We are renovating and would like to change out the thin plexi panels at the top of the stairs with tempered glass (patterned not clear). We have searched codes looking for what is required to do this replacement safely. Any guidance would be appreciated
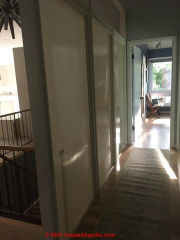
- On 2020-06-03 by anon
Reply by (mod) - where to find codes & guidelines for glass stair guards and glass guardrails
Guard
Thank you for asking about safe and acceptable glass guardrailing enclosure panels.
There are indeed safety-glass guardrail products; you'd need to use the mounting hardware and spacing that match the particular glass stair guard product that you choose.
See details at GUARDRAILS, GLASS SYSTEMSThere are indeed safety-glass guardrail products; you'd need to use the mounting hardware and spacing that match the particular glass stair guard product that you choose.
Landing at 3 riser steps?
Is a landing required at a sliding door exterior with 2 risers and the third riser being The finished floor? - On 2020-06-03 by Vincent
but in our OPINION any building entry or exit door with steps down and no landing is a fall hazard.Reply by (mod) - landing needed at a sliding door with just 2 risers
Vincent
Your local Building Code Compliance inspector might approve that installation
Reader Question: OK to install a door at the bottom of stairs in the U.K. ?
2016/06/20 L Dunst asked:
We have stairs in our living room and are planning on putting a partition wall up to block sound traveling up stairs and to also stop heat loss. My question is- would a door put at the bottom of the stairs pass British building regs? There are no other doors to obstruct this door. Thanks for your help.
Reply:
U.K. Stair codes do indeed discuss the requirement for a landing (or in my words, walking space) at the bottom of a stairway on page 19 of the model document we cite below.
Above: illustration of Diagram 7 p. 19, adapted from the U.K. stair guidelines shows that these rules require that a free walking area of at least 400 mm [shown in red in the sketch above] be provided in the direction of travel at the bottom of a stairway.
This space should not be intruded upon by the swing of a door at the stair bottom. Illustration adapted from Approved Document K p. 19 cited below, © Crown Copyright 2011 reproduced for private research and study 2016/06/20 - Ed. .
Your landing has to be at least 400 mm in dimension in the direction of travel at the foot of the stairway; the swing of your door, if it opens towards the landing, has to not intrude into that space.
That means that if your door were about 90 cm wide, your landing would have to be 400 + 900 or 1300 mm
Or you can have the door swing "out" away from the stair.
I herewith repeat your question and include a link to the U.K. stair code in the article above so that you can read details. See page 19 in the U.K. stair regulations PDF document cited just below.
- U.K. Stair Regulations in "Approved Document K, Protection from falling, collision and impact, Stairs, ladders, and ramps, Protection from falling, Vehicle barriers and Loading Bays, Protection against impact with glazing, Additional Provisions for glaxing in buildings other than dwellings, Protection against impact from and trapping by doors" [PDF], Building Regulations 2010, Draft 2013 Edition, HM Government, retrieved 2016/06/20, original source https://www.gov.uk/government/uploads/system/uploads/attachment_data/file/8393/2077370.pdf © Crown Copyright 2011
Landings for stairs, excerpts:
1.16 The landing may include part of the floor of the building
1.17 In all buildings, keep landings clear of permanent obstructions
1.18 In dwellings:
a. A door may swing across a landing at the bottom of a flight [of stairs], but only as shown in Diagram 7 [see our adaptation above where the red rectangles mark the required free travel landing area that should not be intruded into by the swing of the door - Ed.]
Where do we measure stair landings in Florida?
What is the definition of where a landing for a stair starts? Is it the first and last nosing of a stair? This is a stair in Florida.
- On 2020-05-22 by RuphusJ -
Reply by (mod) - exactly where do we measure stair landing dimensions
Thank you for a helpful question, Ruphus - exactly where & how do we measure the dimensions of a stairway landing - from the tread nose or from the tread riser face?
We describe stair landing codes and requirements in the home page for which this present page is the FAQs extension.
See
PLATFORMS & LANDINGS, ENTRY & STAIR
But a review of the codes cited there do not explicitly state exactly how the landing platform surface should be measured.
Your local code compliance officer is the final legal authority on this question.
My OPINION is that because the critical use of a landing is as a walking surface, we measure just the surface area that is available for walking.That means that, as I illustrate in the drawing above (adapted from yours), we would measure from the point on the landing that would be touched by dropping a vertical line from the outer face of the ascending and descending tread noses.
My basis of support for this view is taken from the smaller and thus more-critical-still area of walking surface on stair treads, also referred to in the direction of travel as the "tread depth".
Over at STAIR TREAD DIMENSIONS
(see more in the ARTICLE INDEX)
we have this specification on measuring stair tread depth:
The stair tread depth shall be measured horizontally between the vertical planes of the foremost projection of adjacent treads and at right angle to the tread's leading edge.
Wisconsin Stair Codes - door at stair bottom vs Landing vs Riser
 I’m located in Wisconsin, finishing an unfinished basement and would like to put a door at the bottom of my stairs which will open out, away from the stairs, to keep the heat in the basement. Am I required to have 36” from the bottom riser to the door?
I’m located in Wisconsin, finishing an unfinished basement and would like to put a door at the bottom of my stairs which will open out, away from the stairs, to keep the heat in the basement. Am I required to have 36” from the bottom riser to the door?
The door is 32” and will be opening to an additional 8’ up to the basement foundation. If I were to leave it open without a door is there a requirement as to how far my wall must extend past the staircase? - On 2019-10-07 by Tony -
Reply by (mod) -
Tony
While it's your local building code inspector who is the final authority on what's legal where you live, it seems to me that because there is no step down from that small platform area at the bottom of the steps to the rest of the basement floor past the doorway, you should be able to place a door opening out - it ought not be considered a trip hazard -
as long as there is 36" of travel in the direction of walking when descending the bottom step you ought to be ok;
There is, however a practical concern if the space at the bottom step is uncomfortably crowded when the door is shut. You need enough space to stand, including for someone who may be carrying something, at that bottom step or floor area where one stands to open the door.
We don't want someone to lean forward from an upper stair tread to reach down to try to open the door due to too little space at the stair bottom.
Also I notice in-passing that the stair tread depths on your stairs may be so small as to be a trip hazard; are those treads less than 11" ?Followup by Tony
Thank you for the information. Might go ahead and pull the door frame out a bit.
You are correct, stairs are existing from the builders and are 9” nose to nose and do feel narrow, however, from my understanding meet the minimum building code in Wisconsin, please correct me if I’m wrong.
I’m considering putting some longer boards with nosing on the stairs using the same stringers, but not sure if that will provide much as the tread length won’t increase between stairs. Is the only trip hazard reduction option new stringers and the whole works?
Reply by (mod) - don't cap stair treads if you get an uneven riser height
A 9-inch stair tread depth is a fall hazard indeed.
Take care about capping stair treads - you can't make the nose stick out too far or there's a danger that it breaks off or that it trips up someone going up the stairs; also capping every tread creates a step of different height when you get to the top or bottom landing - another trip hazard.
You are right that Wisconsin permits 9-inch stair tread depth. Quoting:
`Rectangular treads.' Rectangular treads shall have minimum tread depth of 9 inches measured horizontally from nosing to nosing.
You can see the Wisconsin STAIR CODE [PDF] at https://inspectapedia.com/Stairs/Wisconsin-Stair-Code.pdf
Why does bottom stair space need to comply with code if top doesn't comply?
i have a 900mm gap at bottom stairs, i was planning on putting a door into garage but would leave not a lot of space between the door and first step, i know the 400mm regulation however,
my argument is that the top landing has a door with literally nothing before the door into a bedroom, the house was built in 2012 so my argument would be, why does the bottom need to comply then the original design of the top landing doesn't?
i could also have a sliding door or a door going inwards - On 2019-08-10
by matthew smith
Reply by (mod) -
Matthew: apologies I posted an answer yesterday but somehow it was lost.
Your question, with the admission that I don't fully understand it, seems to me to be wonderfully packed with trip and fall hazards.
1. Clarify: 900 mm "gap" ?
(900mm is just a bit under 36") - what's a "gap" in your lexicon? elevation between floors = a step down, or available space in the direction of travel?, or width of an opening?
2. Warning: "planning on putting in a door into garage" ?
if there is already a doorway or opening between garage and home, the opening requires a fire-rated door and also the walls and ceilings in common with the occupied building must be covered with fire-rated drywall to meet fire and safety codes
See GARAGE DOOR & DOOR OPENER SAFETY
3. Sliding door:
you can eliminate part of the hazard of a door that opens out over a step by using a sliding or pocket door (provided the whole assembly is fire-rated as most pocket doors are not). When we open a door that swings out over a step down, our hand on the doorknob guides where we step out and how far.A step "down" is a trip hazard, made worse by having a hand on the knob and thus stepping out further into air.
But the step down hazard remains regardless. Many codes and code inspectors want a platform at the eit side of the doorway that's the same level as the walking surface inside - with minimal dimensions = the width of the door and at least 36" in the direction of travel.
4. Your argument that stair top design justifies stair bottom design:
in my OPINION, arguing that the presence of a top landing that fails to comply with building code and safety guidelines as a basis for building a second non-compliant and unsafe landing or door at a stair bottom is a poor one. We'd simply be doubling the chance that someone falls and is injured.
So let's see some photos or sketches (one per comment works with this system) to better understand the problem and perhaps we an offer something beyond a blizzard of Watch-Out's.
On 2018-12-20 by Tom H. - Construction details of the landings
I'm on the Board of a condo association. We are in the process of replacing exterior wood stairs to 2nd story units that are 35 years old.
The stairs 90 degree at a landing approximately one-third of the way up. The original landings were metal with a single post centered underneath and embedded in concrete. A contractor has constructed the first two sets of stairs, with the landings being supported by four 4 x 4 posts embedded in concrete.
My concern is the construction details of the landings. The four rim joists of the landing are on the outside of the posts and are only being held up by the fasteners alone. I view the landings as 'mini decks' and believe the rim joists should be sitting on top of the posts. But the other Board members don't see it that way and believe the landings are fine. I've looked and looked for building codes for exterior stair landings but have only found references to sizes of landings but no construction detail guidance.
If anyone knows of Code references that apply to this situation, I'd certainly appreciate the help!
On 2018-06-30 by George L.
My garage was constructed with frost protected footings 36” deep below grade. My question is; If I place a staircase inside a garage on the concrete slab to acess the second floor will the staircase also need frost protected footing? Will any walls built to enclose this staircase from the garage area need frost protected footings?
Reply by (mod) - risk of moving steps due to frost or water
My opinion is that if the slab is connected to the foundation on the foundation is protected from frost movement then you still could have step movement if water enters under the slab and if the garage area is not hated. However the risk seems pretty small unless you already have some evidence that the slab has settled or heaved or Cracked.
On 2015-10-12 by RobbyO - 1-inch difference between first step up to an landing and remaining step riser heights
I am accessing an existing basement stairway from the above floor. Is there a code compliance issue that dictates the first set of steps tto a landing can be the 7.3/4 " rise and the continuing stairway (existing in the other direction) is less - like 6 3/4" ? If not, can I make the drop from the main floor down 2" - and the make up the two risers down tto the existing stairway ?
Question: Can it be argued that the top of the pyramid is considered a step and not a landing?
27 June 2015 John said:
Is this built to code? Can it be argued that the top of the pyramid is considered a step and not a landing? (36" not required?)
(June 28, 2015) John said:
Thanks for the response. I'm trying to build something similar but want to comply to code. Are you saying that if there is another railing against the other wall, it would comply or are you saying that there is no way to comply with 4 platforms without a railing at the corner of the platforms (that would not look right). This design doesn't fit neatly into the codes. Hopefully reducing it to 3 platforms isn't my only option.
Reply:
The stair photo you submitted is discussed in detail at INCOMPLETE INADEQUATE HANDRAILS.
On 2019-08-31 by Raymond P. Robinson
I rent an upstairs apartment and the stairway is outside and uncovered. Is this legal?
Reply by (mod) -
Raymond
Possobly, depending on your country and city.
Is it the only entrance?
Is the stair exposed to ice or snow?
Is it illuminated at night?
Are the step and rail and stair guard proper?
Reply by (mod) -
It's not that it's a "stair" but a door that swings OUT over a step down is a trip and fall hazard and may be a local code violation;
You can install a door that swings INTO The bedroom OR you can install a sliding or pocket door to reduce that hazard since then when someone is opening the door its handle won't swing out over open space to lead to a trip.
On 2019-08-20 by Jim
Hi. My apartment bedroom is slightly raised (about 4 inches) floor compared to the adjacent living room. Currently, there is a doorway, with no door on it. I would like to put a door, but the landlord is saying it might be against code. Is this true in Pennsylvannia? Is the raised floor considered to be a "stair"?
Reply by (mod) -
Daniel
You ask an interesting question but not one I see explicitly named in model codes - an obstruction into the stairway at that exact location; however in general ANY intrusion into the walking space beyond that permitted for handrailings is likely to be called out by the building inspection or code compliance official.
At HANDRAIL CODES & OSHA HAND RAIL SPECS https://inspectapedia.com/Stairs/Handrail_Codes.php
you'll see that the maximum allowable Railing projection into stairs (<= 4.5")
On 2019-08-14 by Daniel michaels
Hi there. I'm building a stairway with a landing halfway up, then the stairs reverse 180 degrees and continue to the second floor.
The landing will be 36 inches deep in the direction of travel, but there is a beam against the wall at about shoulder height that projects 5 inches from the wall. So the landing is the right depth at foot level but slightly narrower where your body would be - is this a code violation? Thank you.
Reply by (mod) -
Only for non-occupued occupied spaces such as a utility or storage area.
On 2019-07-22 by butch
if you have a primary flight of stairs that meet code can you have another that does not meet code
Reply by (mod) -
Not in my opinion because they're climbable and therefore a child hazard.
On 2019-06-18 by Rick
Are horizontal pipes a substitute for vertical balusters? And if so, what size pipe and spacing
Reply by (mod) - How much headroom is required from bottom step
Steve,
From the ARTICLE INDEX
Please see STAIR HEADROOM at https://inspectapedia.com/Stairs/Stair_Headroom.php
as that gives the most complete answer.
On 2019-03-27 by Steve
How much headroom is required from bottom step to top of door jamb coming from a upstairs bonus room?
Reply by (mod) -
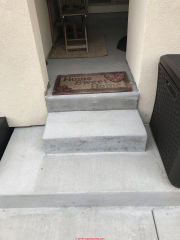 Jane
Jane
Railing height requirements for guardrails on stairs and landings and balconies are a bit different between the U.S. and Canada - full details are at
GUARDRAILS on BALCONIES, DECKS, LANDINGS https://inspectapedia.com/Stairs/Guardrailing_Codes.php
and at
STAIR RAILS, STAIR GUARDS https://inspectapedia.com/Stairs/Stair_Railing_Design.php
Current Recommended Guardrail height requirement is 42-inches or higher above adjacent surfaces
On 2020-03-17 by Jane
When you reach the top of the stairs there is landing which overlooks the stairwell. How high does the railing have to be in this situation.
This is a second story landing which looks down the 2 flights of stairs to lead into our offices. This is a commercial building and there is a railing there now. People are renting the upstairs and we need to know if the height of the railing there is grandfathered into code or if we have to pay to have it to code. We are in Ontairo.
Reply by (mod) -
Bud
Forgive my confusion but if a sliding glass door opens to the outdoors, why do you consider it a "non-egress" door?
On 2020-02-20 by Bud
Does a 5 foot sliding glass door non egress require a 5 foot landing outside?
Reply by - do I need a landing at this exit doorway if there is no door swinging out?
 Looks to me as if your design includes 3 risers (the third rising up to the door threshold) so you would require a landing at the exit opening.
Looks to me as if your design includes 3 risers (the third rising up to the door threshold) so you would require a landing at the exit opening.
This code example may help
R311.3.1 Floor elevations at the required egress doors.
Landings or finished floors at the required egress door shall be not more than 11 /2 inches (38 mm) lower than the top of the threshold.
Exception: The landing or floor on the exterior side shall be not more than 7 3 /4 inches (196 mm) below the top of the threshold provided the door does not swing over the landing or floor. [Emphasis ours - Ed.]
Where exterior landings or floors serving the required egress door are not at grade, they shall be provided with access to grade by means of a ramp in accordance with Section R311.8 or a stairway in accordance with Section R311.7.
R311.3.2 Floor elevations for other exterior doors.
Doors other than the required egress door shall be provided with landings or floors not more than 7 3 /4 inches (196 mm) below the top of the threshold.
Exception: A top landing is not required where a stairway of not more than two risers is located on the exterior side of the door, provided that the door does not swing over the stairway.
Of course the local building code compliance inspector is the final legal authority. What does your building department say?
On 2019-12-28 by Kevin
Wanted to confirm this thread. Im in the process of closing off a portion of our exterior patio (into a sunroom) which currently has a double step leading to the outside.
This double step would be on the exterior of where we plan to put in a door. From my understanding, as long as the door opens inward into the sunroom (with no interior step) we would not require an exterior landing?
Alternatively, if the door opened to the exterior we would require a landing and even one step would not be allowed (is that correct?).
I'm attaching a photo for reference and the proposal for if the door opened outwards. From my understanding this drawing would not be allowed? Otherwise, we will have door open inwards. Thanks. I'll add second comment with additional image.
Reply by (mod) -
Andrew
While the final legal answer to your question - exactly where do we measure stair landing distances? - is in the hands of the local code compliance official, I would expect a careful code inspector to pay attention to the actual available walking area.
So when we say 36" of walking surface in the direction of travel, to be safest that would include only areas into which a foot can be placed.
The outside face of a door is generally going to be in-set with respect to walking space - as there is a door threshold that typically projects a bit out over the landing.
I would drop a vertical line from the outer edge of the door threshold and measure on the landing from that point in the direction of travel.
A similar problem, though a smaller one, arises on the question of whether or not to count a landing or stair tread nose in the overall landing or tread dimension. Here I think that most people forgive the rounding of the nose (not all tread noses are rounded anyway) and measure to the vertical face of the outer edge of the landing or tread.
On 2019-12-09 by Andrew
When measuring for a 36-inch landing in the direction of travel at an exterior door, do you start measuring at the edge of the closed door or the wall?
Reply by (mod) -
No door at all avoids the door-swing-out-over-step problem but nevertheless a single step down at a doorway that is just typical step depth - say 11" x width of door - is a trip hazard; most jurisdictions want a landing at a doorway that is on the same level as that of the walking surface on the other side of the entry.
Some jurisdictions may permit a small step down in areas where there is a problem with snow blocking the swing of a storm door out.
Best design: through door onto platform onto steps down. If necessary the steps can go down by making a turn left or right off of the platform/landing.
On 2019-12-03 by Anonymous
@Anonymous,
I probably should have said that there is no doorway. I’d like to do 2 steps, landing, then I think another 9 steps up to a little room. I was going to leave it open. I just need a landing so that the steps don’t start in the wall
On 2019-12-03 by Anonymous
3 Feet in the direction of travel out of a door is the minimum landing length; the landing width should be at least as wide as the door opening and better if wider;
The last step up in a flight of stairs is onto the landing.
You should NOT design a stair that is two steps up to a landing followed by one more step up to the doorway entry; that would be a trip-fall hazard, particularly dangerous (and a code violation) where a door would swing out over a step.
On 2019-12-03 by Zack
So in residential (renovation) a 36x36 Landon’s is perfectly fine? Also, does it matter if the landing is the 4th step up, or can it be any step?
Reply by - Must all of the windows in a building be operational?
Great question: Anon.
Must all of the windows in a building be operational? No. But there ARE minimum ventilation standards; so the answer, as Tampa inspector Mark Cramer says, is .... it depends. It depends on whether there are enough operational windows elsewhere that the home meets the ventilation requirements. That is: the total area of windows or similar ventilating (if there are vent means other than windows) must be equal to or greater than 5% of the total floor area of the habitable space.
So if you have 200 sq.ft. of habitable space in a room, that room needs 0.05 x 200 or 10 sq.ft. of ventilation opening.
Thinking and codes on ventilation requirements are changing in recognition that in many homes people never open their windows - so mechanical ventilation may be a permitted alternative.
There are other window requirements (for the U.S. & varying in other countries) such as minimum window size 12 sqft. and minimum window opening % or space (6 sqft).
Watch out: there are other concerns: a window in a stairwell / landing can be very dangerous if it's not protected by height above floor or by a guard: someone falling down the stairs can go sailing out the window. Cut by the window glass, bleeding, and screaming through the air. Those requirements are detailed in the article above on this page.
On 2019-11-06 by Anonymous
Do the windows at the stairwell landing have to be operational. In other words, do they need to be able to be opened. Can they be painted shut.
Reply by (mod) -
Raymond
Possibly, depending on your country and city.
Is it the only entrance?
Is the stair exposed to ice or snow?
Is it illuminated at night?
Are the step and rail and stair guard proper?
On 2019-08-31 by Raymond P. Robinson
I rent an upstairs apartment and the stairway is outside and uncovered. Is this legal?
Question: is this stair platform built to code?
Is this built to code? Can it be argued that the top of the pyramid is considered a step and not a landing? (36" not required?) - 27 June 2015 John said:
Reply:
In our opinion the stair shown in the photo you submitted is unsafe because there are no readily-accessible handrails in the walking area.
The stair design and details of the question you submitted are discussed in detail at INCOMPLETE INADEQUATE HANDRAILS which is found in the
article PLATFORMS & LANDINGS, ENTRY & STAIR.
Question: There is inadequate stair top landing space: how can I get more space at the top of an interior stairway?
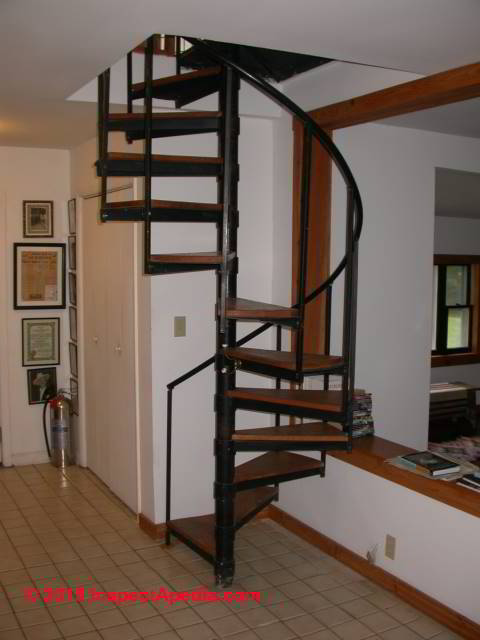 The stair landing at the top of my stairs to the second (top) floor has only 14" and then ends at a vertical outside wall of 7' (open ceiling). before you turn left into one open room, or right into two other open rooms.
The stair landing at the top of my stairs to the second (top) floor has only 14" and then ends at a vertical outside wall of 7' (open ceiling). before you turn left into one open room, or right into two other open rooms.
There are railings that are 31" back from each side of the stairs, but the landing concerns me. It is far to easy to 'step into space' when going downstairs from either side, especially to the left.
The railing starts and continues to the inside wall but the first two steps going down the steps leaves an opening that seems too open to be safe. I've been trying to figure out how to reconfigure the stairs to make it more safe and still be able move furniture up and down when necessary.
The second floor contains two open bedrooms and a third bedroom with a door.
This question was posted originally
at GUARDRAIL CODES & STANDARDS.
- (Sept 30, 2015) D. H. Taylor said:
October 24 2015 Anon Said
About a month ago I was trying to research information on issues I’m having with my stairs going upstairs to the second floor in my home. I left a comment and now cannot find it, and want to correct the issue as I almost fell down the stairs. I ended up launching myself against the wall cutting my arm on the light switch. ... [text deleted describes other property features, a home inspection, and a b arn collapse - Ed.]
The stairs are straight up to the 2nd story, and only have 15” from the top step to the wall which makes it narrow to turn left into my bedroom or right into the other two rooms. There are very inadequate railings on either side, no doubt weakened by my moving the mattresses and oak bed frame up and down stairs.
These I have to change and fix. I want to create a more adequate landing on both sides of the top-with radius steps on each side.
The upstairs wall is only 6” in the bedroom with a vaulted ceiling, and the other room has a semi-vaulted flat top ceiling. There is a beam opening into the bedroom that is 5’9” and I have to duck into the room. That is something I know would involve an engineer and so it will probably remain the way it is, my stairs being my priority.
I’ve been trying to renovate back to the original style since I’ve been here, but since I live alone, have animals and many chores and a job, progress cannot be quick. I checked several times to see if anyone had any ideas on the site, and thought I had saved the search and comment but alas, am unable to fine out if anyone even saw it. The descendants of the original owners of this farm have been by a few times, and I’m hoping they can find photos of the property so restoration will be aided in my attempt.
If you have an opportunity to see my comment is there a chance you could let me know your thoughts. - Anon by private email 2015/10/24
Reply: Options for gaining stair top landing space
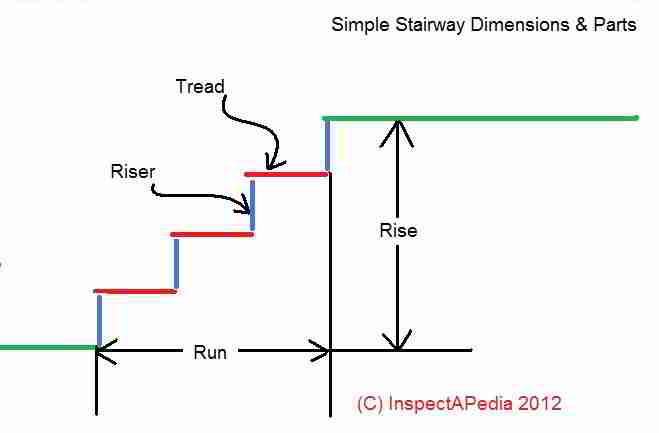 You are describing stairs with inadequate top landing space (less than 36" in the direction of travel on-to or off-of the stairway) and unsafe inadequate stair handrailings and possibly stair guardrailings.
You are describing stairs with inadequate top landing space (less than 36" in the direction of travel on-to or off-of the stairway) and unsafe inadequate stair handrailings and possibly stair guardrailings.
You also state that you're trying to renovate the building back to its original style. Therein is a possible conflict.
"Original" stairs and rails may have been unsafe in design, connections, stair run, stair platform and other details. Worse, it can be tough to re-design and fit safe stairs into a space where they don't readily fit. But there are some options:
You'll want to increase the stair platform size - which can involve moving the whole stairway out a bit to give more top platform space - provided there is room in the building to do so.
In our sketch at left the uppermost green line represents the stair top landing that we are discussing.
Watch out: pending stair redesign to provide more comfortable and safe stair top or stair bottom landing space you can and should reduce hazards by making sure that other safety features such as secure, properly-designed stair handrailings, guardrailings, tread surfaces and lighting are all correct.
These need immediate attention and take on added importance when the stair design is too steep or lacks proper platforms.
Below I list some options for gaining stair top platform run-length in the direction of exit from the stairway, in order of probable cost from least to most:
- Gain stair top landing run direction space by removing or cutting an opening in an interior partition wall
that faces the stair top; obviously this repair is plausible only if the stairway top ends at an interior partition wall; if the stair top ends at an exterior wall the cost of bumping out that wall will be too much unless other building expansion plans happen to also be underway. - Gain stair top landing run space by moving the existing stairway horizontally:
moving the existing stair horizontally away from the present location can gain stair top landing run direction space while re-using the existing stair set. You will need to review structural connections to be sure that the moved stairway remains secure and safe. - Gain stair top landing space by replacing the stairs with steps of greater step rise and shorter total stair run.
For example, changing a step riser height from 5.5" to 6.5" - making each step a bit higher - will shorten the run length needed for the stairway.
Taller riser heights may also support a reduction of stair tread depth - also shortening the stair run. That will let you move the stairs horizontally away from their current position to gain more top landing run space. This option may be of more interest if there is not enough stair bottom landing or floor run space in the direction of travel at the stair bottom.
The relationship between step rise and tread depth dimensions and the total stair run length is described
at STAIR RISE & RUN CALCULATIONS
Watch out: don't make the step riser height taller than the recommended or comfortable maximum or the stairs will be unsafe. Don't make the step tread depth less thanm the recommended minimum or again the stairs will be unsafe.
See STAIR TREAD DIMENSIONS and
see STAIR RISER SPECIFICATIONS for proper stair tread depth and stair riser heights to minimize falling hazards.
Keep in mind that for elderly and some disabled stair users, keeping stair riser height low and tread depth wide may make for easier-to-climb stairs. - Gain stair top landing space by re-building the stairs to include a turn
and and a platform at the intermediate turn. Another option is to re-design the stair to include a turn and an intermediate platform - again space depending.
The winder stairs shown below can achieve the total stair rise height needed while shortening the horizontal travel distance of the stairway by bending it. Winder stairs such as shown in Carson Dunlop Associates' sketch below are discussed in detail
at WINDER or ANGLED STAIRS
- Replace the stairs with a circular stairway
such as the model shown in our photo at the start of this discussion. This option can gain the total rise needed in a very short run space but is not particularly convenient if there is not another conventional stairway or access to the building upper floor, as moving furniture up and down a circular stairway can be nearly impossible.
You can see that without photos, drawings, and more detail about the building and its dimensions one cannot prescribe a sensible solution to the safety problem presented by your particular stairs as we don't know where space is avaliable for the stair design options I suggest. Photos of the stairs and building might help as would photos of the building that collapsed.
Question: how to convert degrees of slope to rise and run for a stairway
Stairway at 38 degrees: what is the rise and foot? - George Tubb
Reply:
George
There is no single answer, since we could choose different tread depths or "runs" that would give different tread rises or heights. But we can pick a desired step run or depth or step height or rise, and calculate the second number with the help of a calculator that will convert an angle in degrees using the Tan (tangent) function.
For a stair with a 38 degree slope (which is a bit too steep by the way), a ten-inch tread depth (or run) will give you a riser height of 7.8" (a little high).
I have published the details of this procedure along with some drawings at
STAIR RISE & RUN CALCULATIONS and
at FRAMING TRIANGLES & CALCULATIONS
Question: installing replacement staircase, limited head room and landing space
(Mar 23, 2014) william said:
hi - I'm putting in a replacement staircase - due to space i hope to have a small landing at the top of the flight - however this landing [approx 800 x 900]will be situated over a rear porch with a height of approx 2 metres.
as this poses a problem regarding head space if standard joist supports are used under the landing can i use a thicker wood for the landing itself and not need to use joist support. the front to back of the landing will be approx 900 and will be supported front and back by brick walls
Reply:
William, what you suggests sounds possible but let's look at the spans.
I'm assuming you're talking about centimeters here - which I convert to inches for familiarity.
900cm is about 354 inches or about 30 feet. That sounds much too big to span with just 2x lumber (say 2x6's) without joist support. (Typical deck boards are 5/4" thick and would be even more saggy, bouncy, unsafe).
Assuming you're going to climb to a landing in front of a door or storm door that opens "out" over the landing, the landing size needs to be at least as big as the swing of the door, typically no less than 36" square = about 1/10 of the dimensions you gave.
So perhaps I've misunderstood.
We discuss headroom vs. landing space in the article abovce.
Reader followup:
Thanks for your reply - maybe i was not very clear with my description - basically I'm replacing an internal staircase which means that i'll need a small platform / half landing [approx 36 inches x 30 inches]
which will then allow me to go up another small step to a longer landing. my problem is with the supports for this small platform - if possible i would prefer not to put standard joists underneath because of head height restrictions - and therefore wondered if i could use a stronger or thicker material for the platform - it is supported front to back [36 inches] by two brick walls
Reply:
William, I guess it was the [approx 800 x 900] that confused me.
Using 2x6 or better, 2x8 or wider treated lumber on the flat over just a 36" span is not going to sag, but you'll need to consider how the whole stair is constructed and connected so as to be secure and safe.
OR as the platform is not the final level so is at least one step below the door jamb above, you might consider constructing the platform floor as an inverted box, building a rim joist around the rectangle of the platform but that extends "up" rather than downwards. One side of the rectangular rim joist surround of the platform may form the riser for the next step up.
Reader reply:
Much appreciated danjoe - will give it some further investigation
Question: landing needed outside a sliding door?
(Sept 3, 2014) ec construction said:
1 if i have a sliding door, do i need to built a 36" landing or hsould i just built steps. 2 can it be considered as interior open door?
Reply:
EC
A landing is required at an exterior door that opens above grade level, at least 3 ft. in the direction of travel and typically at least 3 ft. wide. Check with your local building department.
I don't understand the second part of your question.
Question: how do I calculate exactly where to put the landing?
(Sept 24, 2014) JB said:
I need to construct a landing for the stairs to my raised outdoor deck, which is 10 feet above the ground. My plan is for the stairs to descend off the deck to the landing, which will rise exactly half the height of the deck (5 feet), then the second stairs will completely reverse direction and land back under the deck. (I hope that makes sense.) My question is, how do I calculate where exactly to construct the landing? I will need to pour four concrete footings for the support posts and need to know how far away from the deck I should install the footings. I am sure there is a geometric calculation for this, but for the life of my cannot come up with what seem like workable numbers. Can you help?
Reply:
JB
I'll be glad to help. First take a look at the stair layout explanation at
There you'll see that you locate the landing using a horizontal projection line from which you measure up or down. In calculating the total rise and number of steps, count your landing as a step.
Key in pouring the footings in just the right place is the careful use of string, a plumb bob, and maybe a level so that your projections and vertical lines are true.
Separately at SQUARE PLUMB & LEVEL A STRUCTURE we show you some old carpenter tricks for keeping your deck, stairs, and platforms all square and square with one another as well. We use the "6-8-10" rule to square things up and sometimes cheat and use string or a very straight 2x.
Everything you ever wanted to know about the 6-8-10 rule for squaring up anything you're building can be read and the mathematical underpinnings of angles, slopes, and tangents can be read
at FRAMING TRIANGLES & CALCULATIONS.
Question: the IBC requires a separation when the stair from a basement meets the stair from above
(Mar 4, 2015) R Hurst said:
For stairwells at the level of exit the IBC requires a separation when the stair from a basement meets the stair from above. This can be provided in the form of a door or gate to prevent exiting past the level of discharge from above.
If a gate is used the IBC requires it be regarded as a door and shall conform to the applicable codes for a door. Doors are required to have a level landing on both sides of the door with a minimum dimension in the direction of travel equal to the width of the stairway.
I believe this would apply to gates as well but have had other opinions indicating no landing on the basement side is required. Your opinion?
Question: adding radiant heat to the basement - what do we do about the stairs and an uneven rise?
8 March 2015 MN Mom said:
Hello:
We are thinking of installing a water heated radiant floor on top of our existing concrete basement floor. The sticking point is the stairs - if we don't tear out or lift the stairs, the bottom step would not be to code. It would lose from 1 1/2 to 2 inches in height.
To save costs, we were thinking of turning the bottom step into a landing, the width of the stair plus 3 or more feet out. Is this acceptable? We live in Blaine, MN, which is in Anoka County.
Reply:
You can make the last step a landing that itself offers one final step down to the finished floor. Just stay within the landing dimension requirements and keep your handrailing throughout the run.
Question: garage floor is lower than the house
(Apr 11, 2015) Richie Neil said:
Hi, I have a question.
If my garage floor is lower than the house floor by 250 mm, can I have 2 risers without a landing at a door opening into the house?
Reply:
Richie
Nice try buddy, sneaking up with millimeters. But 250mm is more than 9.8" - you'll need 2 steps and a landing at the level of the interior floor in most jurisdictions
Question: must beams supporting the stair platform extend 2x the platform length?
(Oct 4, 2015) Cari said:
It is my understanding that the beams supporting top of the stairway platform must extend 2x the length of the platform.
Therfore if a landing sticks out 3.5ft, the beams must extend 3.5ft x 2 = 7ft beyond the platform. Does this change if microlam beams were used? If so, what are the regulations if microlam beams re use?
Reply:
Cari,
I'm uncertain of what structure you mean, but guessing you refer to a cantilevered deck or entry platform, a change from a conventional wood to glulam beams wouldn't change the cantilever ratios. What does your engineer say?
Question: can you bury stairs?
2015/10/21 Derek said:
Can you bury any or all stairs (front entrance) if below grade
Reply:
I don't understand the question; certainly burying wood stairs invites rot and stair collapse -safety hazards; burying a masonry or concrete stair followed by providing the requried stair landing platform at the "new" bottom step might work in some circumstances.
Question:
(Oct 26, 2015) David said:
what is the code for a patio door leading out I thought you didn't have to have a landing if the patio room is less than 36'' off of ground
(Oct 28, 2015) Cassie said:
What height does a step need to be leading from a front room out to a balcony? Also, is it ok to have to step up onto a ledge before stepping down on to the balcony floor?
Question: code violation to have a door on basement stairs in a house hallway?
(Nov 27, 2015) Jennifer said:
Is it a code violation to have a door on basement stairs in a house hallway?
(Dec 7, 2015) Anonymous said:
I have a finished basement at the bottom of the landing. What is the code for the door to that area which is on the left? I believe that I should be able to enter them have the door enter the room
Reply:
Certainly it's common to find, in a hallway, a door opening to basement stairs. The door should not swing out over stairs unless there is a landing platform. Usually the door opens into the hallway.
Anon: I don't have a clear picture of your case, but if you are asking about a door opening onto a landing, you'll need more landing space than if the door opens into the room accessed from the Landing.
Take a look at the UK Stair regulations at PLATFORMS & LANDINGS, ENTRY & STAIR for a good example of making sure that the swing of a door does not intrude into the required landing space at the top or bottom of a stairway.
Question: design for a "gathering stair"
(Dec 16, 2015) Stephanie said:
I'm working on a school project that has a Gathering Stair where the treads are 3' deep and risers are 18" high.
The students will "gather" and work or relax on the deep treads. We have walking stairs on either side with railings...
the Owner is asking if in the gathering area with the larger treads/risers if we can have people in chairs when they're having performances and may have older adults visiting and wanting to sit on actual chairs instead of the deep treads. Is this allowed by code?
If the chairs are 18" we would have 18" of walking space until the edge of the next riser.
Reply:
Stephanie
I've thought about this, looked for regulations, and have not found a clear guideline; I think you'd want to
1. look at theatre regulations for steps, rails, falling hazards
2. discuss a design with an architect or engineer
3. see what your local building department is willing to accept
The problem is that you're using an area for both seating and walking. Seated people aren't likely to fall down a stair or off of a ledge, but walking along what amounts to a bleachers or stairs with an 18" drop is hazardous.
Question: omit the stair landing platform ?
(Jan 8, 2016) Pete said:
We are converting a room in our basement into living space. The existing stairs leading down to the basement is or concern. As you walk down the stairs, the foundation wall Is directly in front of you.
Currently, there is a large platform that serves as the bottom step. If we were able to omit that platform and extend the steps further, how much clearance would we need between the face of the bottom step and the foundation wall?
Reply:
Pete
Check with your local building inspector as she is the final authority; I expect she (or he) will want at least 36" in the direction of travel in the U.S. or at least 400 mm of travel in the U.K. Other countries have similar guidelines.
Question: door from garage into home
(Jan 18, 2016) John said:
I have an interior door that allows entry from the home into the garage. The door opens inward into the home. There is a landing platform on the floor of the garage that is 4 inches higher than the rest of the garage floor .
The landing platform however is not as wide as the door opening. In fact, it is about two inches short of being as wide as the door. This seems to be dangerous for someone stepping out of the home into the garage
. I am worried that someone will open the door and step out to the left into the garage and fall on the platform because it is not as wide as the door. Is this a violation or dangerous in your opinon.
Reply:
John, it's your local code inspector who can legally declare some condition a violation.
My view is your platform may be a bit narrow, but I do long have all the data. Eg. If the shortfall of 2 in. Is not in a direction of travel it may not be much of a risk.
Question: vertical lift near stair in a chemical lab
(Feb 10, 2016) Engr A Rahman said:
I have a chemical lab floor of a building here have a vertical lift near to the stair, I want to open lift door (Lift opening) at the perpendicular of the stair landing is it possible as per compliance? Landing width is 4 feet.
Reply:
I can't say Mr. Rahman as your local building codes will specify the travel distance and clearance required at the elevator opening. In my opinion the landing sounds a bit small, particularly as it needs to accommodate both people waiting for the lift and people passing on the stair.
Question: different riser height for last step up to or down to a landing?
(Feb 14, 2016) jim said:
can the riser height at either the top or bottom step of a stairway vary beyond the allowed 3/8 difference if it has a legal platform in which to step off on
Reply:
All step riser heights should be the same within the tolerance we've stated.
So the riser height from platform or landing to the next tread up or down should be the same as the rest of the step riser heights.
However: the riser height from the platform itself to the continued-walking surface can be different.
Question: sliding door at top of stairs?
(Feb 26, 2016) craig said:
i want to know if i can put a sliding door at the top of my stairs ,There is no landing area on the way up the stairs ?
Reply:
Craig
In my opinion a sliding door may eliminate the problem of clearance for a door to swing out over a top landing, but you still need a top landing. Exiting a building floor directly onto a step seems to me to be a trip hazard. Other stair people may not agree.
The final authority is your local building department.
Question: How much clearance is required at the bottom of a set of stairs?
(Mar 3, 2016) Jeet said:
How much clearance is required at the bottom of a set of stairs?
My planned basement stairs is bounded by the foundation wall on the left, as you travel down.
That same foundation wall has a box housing wires spliced together and our electrical panel on it, about 26 inches from the last step (in the direction of travel, though the main part of the room it opens up into is to the right). Is that a big enough "landing"?
Does it matter that there are other ways in/out of the basement, so this stairwell isn't the only egress?
Reply:
In the U.S. at least 36" in the direction of travel in the U.S. or at least 400 mm of travel in the U.K.
Question: clearance is required between the bottom of the stair and any adjacent equipment?
(Mar 17, 2016) Ron said:
At the bottom of a 30" wide fixed industrial stair how much clearance is required between the bottom of the stair and any adjacent equipment?
Reply:
See the landing and direction of travel guidelines above. Still it won't make any sense to me for equipment to obstruct access to the stairway around the landing. Sounds unsafe.
Question: andings required at all exterior doors?
(Apr 4, 2016) Anonymous said:
are exterior landings required at all exterior doors?
Reply:
Yes in any code enforcement jurisdiction I've seen - for residential buildings. Obviously not at a barn.
Question: How narrow can stairs be leading into the house from the garage
(Apr 7, 2016) Tom Petzinger said:
How narrow can stairs be leading into the house from the garage. There are three steps. I can put a rail on both sides. The door swings inside away from the stairs
Reply:
Tom see the minimum stair dimensions at
inspectapedia.com/Stairs/Stair_Dimension_Specifications.php
Question:
(May 10, 2016) Frank said:
In the backyard with sliding glass doors do I need to have a landing for a two step going in and out of the backyard from the house
Reply:
Frank:
I recommend a landing at the bottom of any stair set as do model building codes.
Often stair codes don't require a landing at a sliding door to outside as the presumption is the indoor floor serves that purpose.
The "requirement" for a landing is in the hands of your local building code compliance inspector.
Question:
2016/06/20 L Dunst said:
We have stairs in our living room and are planning on putting a partition wall up to block sound traveling up stairs and to also stop heat loss.
My question is- would a door put at the bottom of the stairs pass British building regs? There are no other doors to obstruct this door. Thanks for your help.
Reply:
L Dunst
U.K. Stair codes do discuss the requirement for a landing (or in my words, walking space) at the bottom of a stairway.
Your landing has to be at least 400 mm in dimension in the direction of travel at the foot of the stairway; the swing of your door, if it opens towards the landing, has to not intrude into that space.
That means that if your door were about 90 cm wide, your landing would have to be 400 + 900 or 1300 mm
Or you can have the door swing "out" away from the stair.
I'll repeat your question and include a link to the U.K. stair code in PLATFORMS & LANDINGS, ENTRY & STAIR
so that you can read details. See the discussion of doors and landings at stairs on page 19.
...
Continue reading at PLATFORMS & LANDINGS, ENTRY & STAIR - topic home, or select a topic from the closely-related articles below, or see the complete ARTICLE INDEX.
Or see these
Recommended Articles
- LIGHTING OVER STAIRS & AT EXITS
- PLATFORMS & LANDINGS, ENTRY & STAIR
- STAIR CODES & STANDARDS - free downloadable PDF files of building codes & standards
- STAIR HEADROOM vs LANDING LENGTH
- STAIRS, RAILINGS, LANDINGS, RAMPS - home
Suggested citation for this web page
STAIR PLATFORMS & LANDINGS FAQs at InspectApedia.com - online encyclopedia of building & environmental inspection, testing, diagnosis, repair, & problem prevention advice.
Or see this
INDEX to RELATED ARTICLES: ARTICLE INDEX to STAIRS RAILINGS LANDINGS RAMPS
Or use the SEARCH BOX found below to Ask a Question or Search InspectApedia
Ask a Question or Search InspectApedia
Try the search box just below, or if you prefer, post a question or comment in the Comments box below and we will respond promptly.
Search the InspectApedia website
Note: appearance of your Comment below may be delayed: if your comment contains an image, photograph, web link, or text that looks to the software as if it might be a web link, your posting will appear after it has been approved by a moderator. Apologies for the delay.
Only one image can be added per comment but you can post as many comments, and therefore images, as you like.
You will not receive a notification when a response to your question has been posted.
Please bookmark this page to make it easy for you to check back for our response.
IF above you see "Comment Form is loading comments..." then COMMENT BOX - countable.ca / bawkbox.com IS NOT WORKING.
In any case you are welcome to send an email directly to us at InspectApedia.com at editor@inspectApedia.com
We'll reply to you directly. Please help us help you by noting, in your email, the URL of the InspectApedia page where you wanted to comment.
Citations & References
In addition to any citations in the article above, a full list is available on request.
- [6] OSHA Publication 3124 - Stairways and Ladder, web search 12/21/11, OSHA Publications Office U.S. Department of Labor 200 Constitution Avenue, NW, N-3101 Washington, DC 20210 Telephone (202) 693-1888 or fax to (202) 693-2498. Original source: osha.gov/Publications/ladders/osha3124.html
- [7] Stephenson, Elliott O., THE ELIMINATION OF UNSAFE GUARDRAILS, A PROGRESS REPORT [PDF] Building Standards, March-April 1993
- [8] "Are Functional Handrails Within Our Grasp" Jake Pauls, Building Standards, January-February 1991
- [11] The Stairway Manufacturers' Association, (877) 500-5759, provides a pictorial guide to the stair and railing portion of the International Residential Code. [copy on file as http://www.stairways.org/pdf/2006%20Stair%20IRC%20SCREEN.pdf ] -
- [12] Slips, Trips, Missteps and Their Consequences, Gary M. Bakken, H. Harvey Cohen, Jon R. Abele, Alvin S. Hyde, Cindy A. LaRue, Lawyers and Judges Publishing; ISBN-10: 1933264012 ISBN-13: 978-1933264011
- [13] Steps and Stairways, Cleo Baldon & Ib Melchior, Rizzoli, 1989.
- [16] Falls and Related Injuries: Slips, Trips, Missteps, and Their Consequences, Lawyers & Judges Publishing, (June 2002), ISBN-10: 0913875430 ISBN-13: 978-0913875438
"Falls in the home and public places are the second leading cause of unintentional injury deaths in the United States, but are overlooked in most literature. This book is unique in that it is entirely devoted to falls. Of use to primary care physicians, nurses, insurance adjusters, architects, writers of building codes, attorneys, or anyone who cares for the elderly, this book will tell you how, why, and when people will likely fall, what most likely will be injured, and how such injuries come about. " - [17] Slips, Trips, Missteps and Their Consequences, Gary M. Bakken, H. Harvey Cohen, Jon R. Abele, Alvin S. Hyde, Cindy A. LaRue, Lawyers and Judges Publishing; ISBN-10: 1933264012 ISBN-13: 978-1933264011
- [18] Slips, Trips, Missteps and Their Consequences, Second Edition, Gary M. Bakken, H. Harvey Cohen,A. S. Hyde, Jon R. Abele, ISBN-13: 978-1-933264-01-1 or ISBN 10: 1-933264-01-2, available from the publisher, Lawyers ^ Judges Publishing Company,Inc., www.lawyersandjudges.com sales@lawyersandjudges.com
- [20] Access Ramp building codes:
- UBC 1003.3.4.3
- BOCA 1016.3
- ADA 4.8.2
- IBC 1010.2
- [21] Access Ramp Standards:/LI>
- ADA (Americans with Disabilities Act), Public Law 101-336. 7/26/90 is very often cited by other sources for good design of stairs and ramps etc. even where disabled individuals are not the design target.
- ANSI A117.4 Accessible and Usable buildings and Facilities (earlier version was incorporated into the ADA)
- ASTM F 1637, Standard Practice for Safe Walking Surfaces, (Similar to the above standard
- [33] BUILDING, FIRE, RESIDENTIAL CODES - The 2007 & 2010 California Building Code (Part 2), California Residential Code (Part 2.5) and the California Fire Code (Part 9) of Title 24 are available for viewing online via the following International Code Council web site link: California Codes, Title 24, Part 1, 6, 8, 10, 11 & 12 are also available for viewing and download in PDF form on the California website: 2007 Edition of the California Building Codes or see2010 Edition (Effective Jan. 1, 2011) of the California building codes. For a summary page accessing all of the California building codes see http://www.bsc.ca.gov/pubs/codeson.aspx
- [34] "Guard Rail Height", CREIA, California Real Estate Inspection Association, Website: http://ask.creia.org, web search 8/1/12 original source: http://ask.creia.org/index.php?topic=424.0, December 2009
- [35] California Department of Industrial Relations - CA/OSHA: California Stair & Railing Code details: Subchapter 7. General Industry Safety Orders, Group 1. General Physical Conditions and Structures Orders, Article 2. Standard Specifications, Section 3214. Stair Rails and Handrails, web search 8/1/12, original source: http://www.dir.ca.gov/title8/3214.html
- [36] California Department of Industrial Relations - CA/OSHA: California Stair & Railing Code details: Subchapter 4. General Industry Safety Orders, Article 17. Ramps, Runways, Stairwells, and Stairs, Section 1626. Stairwells and Stairs., web search 8/1/12, original source: http://www.dir.ca.gov/title8/1626.html
- [37] California Building Code, Nonstructural Design Requirements, web search 08/01/12 original source: http://sanbruno.ca.gov/comdev_images/California_Building_Code.pdf
- Our recommended books about building & mechanical systems design, inspection, problem diagnosis, and repair, and about indoor environment and IAQ testing, diagnosis, and cleanup are at the InspectAPedia Bookstore. Also see our Book Reviews - InspectAPedia.
- Best Practices Guide to Residential Construction, by Steven Bliss. John Wiley & Sons, 2006. ISBN-10: 0471648361, ISBN-13: 978-0471648369, Hardcover: 320 pages, available from Amazon.com and also Wiley.com. See our book review of this publication.
- Decks and Porches, the JLC Guide to, Best Practices for Outdoor Spaces, Steve Bliss (Editor), The Journal of Light Construction, Williston VT, 2010 ISBN 10: 1-928580-42-4, ISBN 13: 978-1-928580-42-3, available from Amazon.com
- In addition to citations & references found in this article, see the research citations given at the end of the related articles found at our suggested
CONTINUE READING or RECOMMENDED ARTICLES.
- Carson, Dunlop & Associates Ltd., 120 Carlton Street Suite 407, Toronto ON M5A 4K2. Tel: (416) 964-9415 1-800-268-7070 Email: info@carsondunlop.com. Alan Carson is a past president of ASHI, the American Society of Home Inspectors.
Thanks to Alan Carson and Bob Dunlop, for permission for InspectAPedia to use text excerpts from The HOME REFERENCE BOOK - the Encyclopedia of Homes and to use illustrations from The ILLUSTRATED HOME .
Carson Dunlop Associates provides extensive home inspection education and report writing material. In gratitude we provide links to tsome Carson Dunlop Associates products and services.


