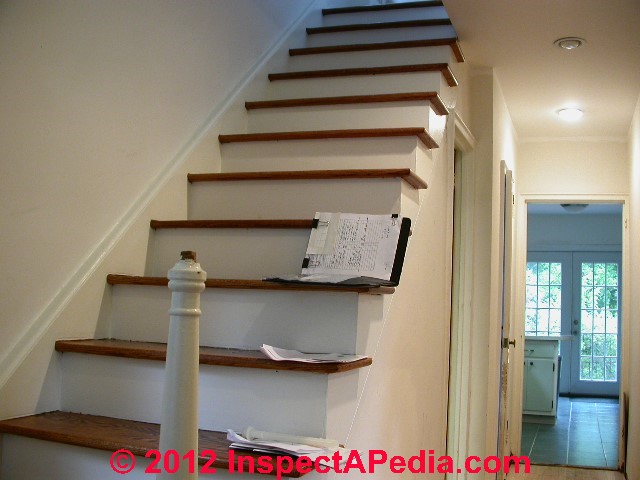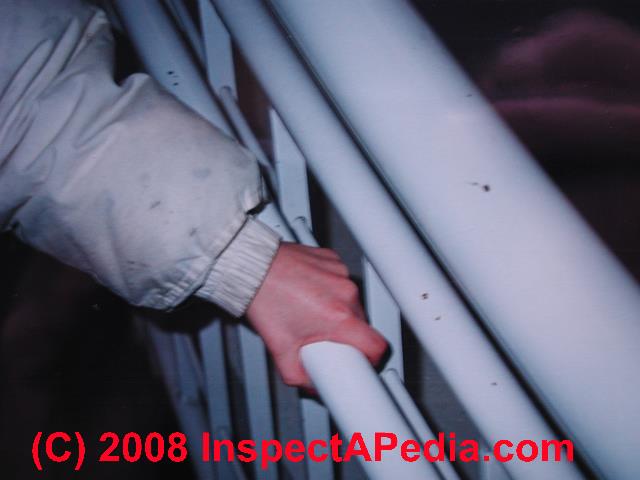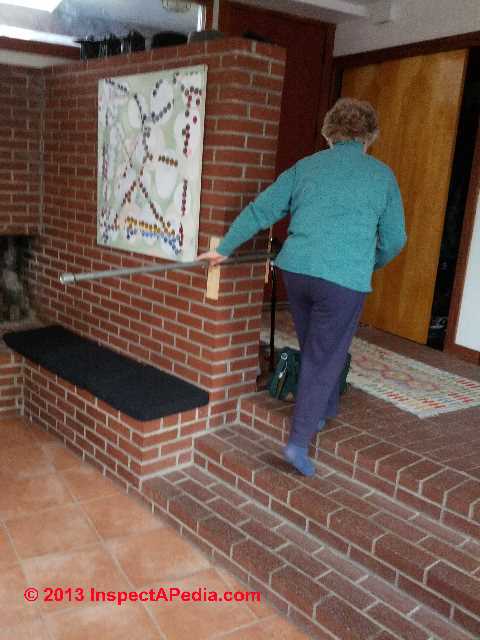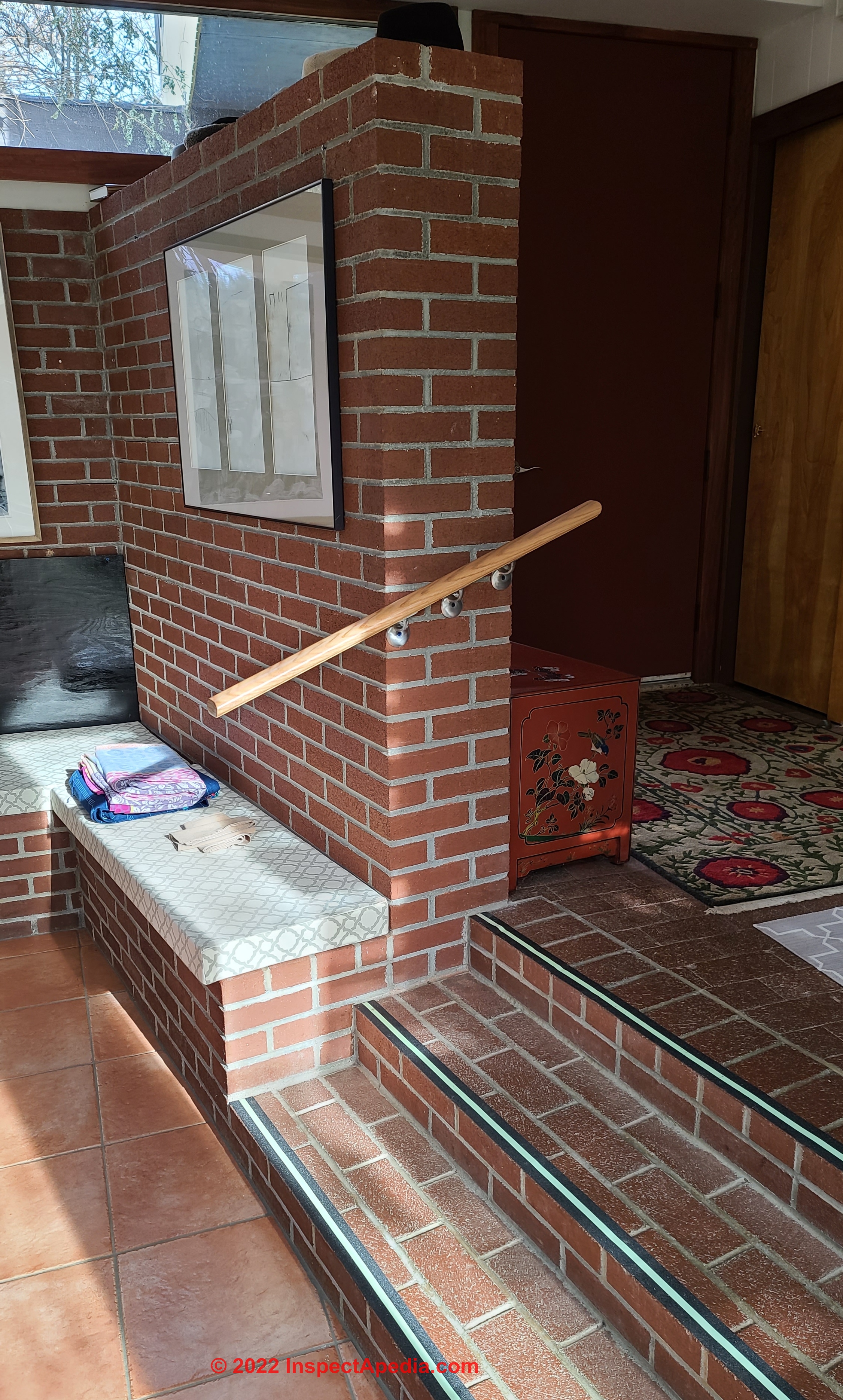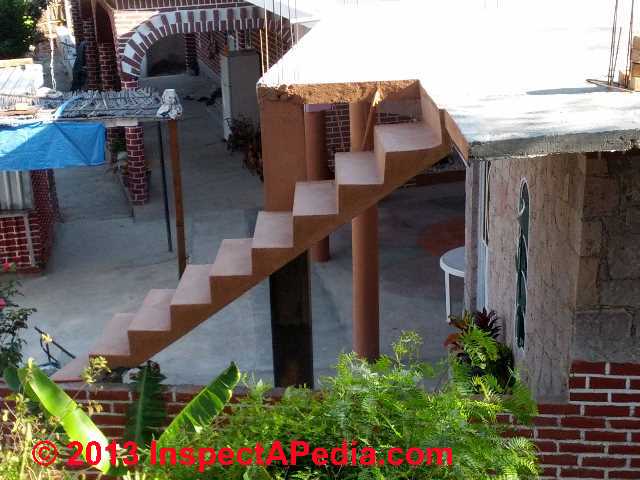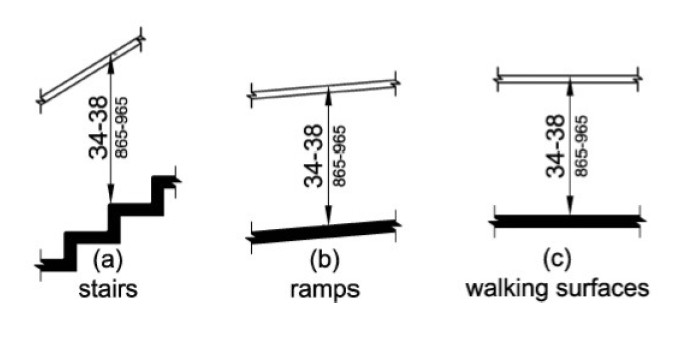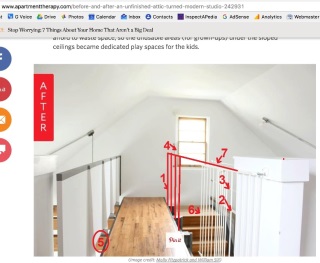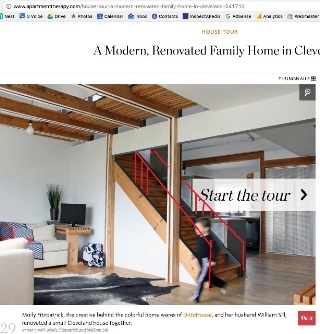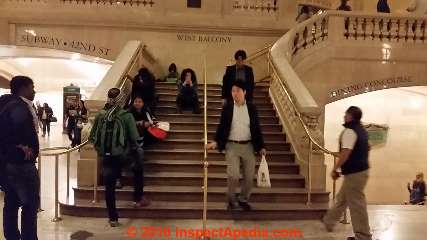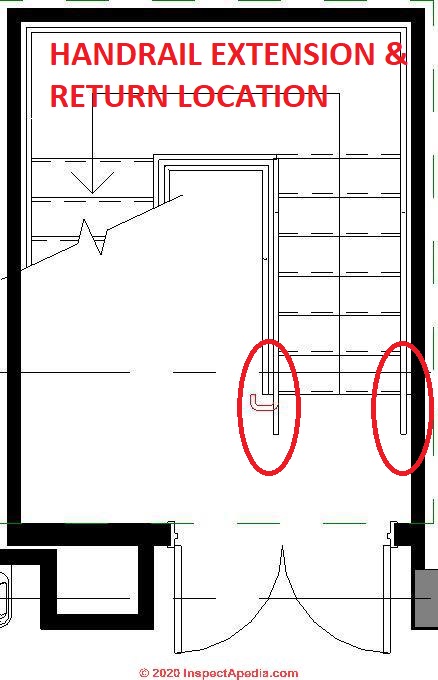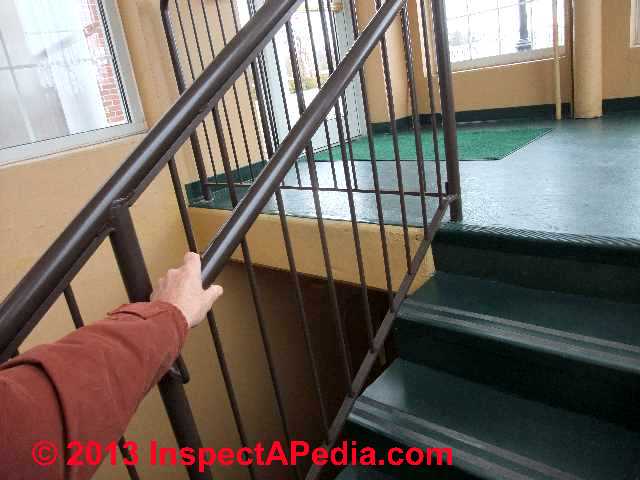 Handrails: Stair Handrailing Codes
Handrails: Stair Handrailing Codes
Stair
Construction & Inspection Guides
- POST a QUESTION or COMMENT on building and installing stair railings and guard rails and stair/railing safety & regulations
Handrails & handrailings for stairs, steps, & other locations: here we give stair rail construction & installation specifications & building code citation for handrailings, i.e. stairway handrails.
Definitions clarify the differences among handrail, stair rail & guardrails .
When are handrailings required at steps & stairs & other locations? How many steps, what total rise height requires a handrail?
This article includes photographs, and examples of handrailings & stair & railing safety defects and gives checklists & images used in inspecting indoor or outdoor stair railings or handrails and related conditions for safety and proper construction.
Our page top photo illustrates a well-designed handrailing and stair guardrail at the CIA.
InspectAPedia tolerates no conflicts of interest. We have no relationship with advertisers, products, or services discussed at this website.
- Daniel Friedman, Publisher/Editor/Author - See WHO ARE WE?
Handrail Specifications & Defects: requirements for handrailings along stairs & other locations

This article series explains and illustrate the requirements for safe, usable hand railings on steps and stairs, both interior and exterior stairways.
Handrailings are a critical safety feature on outdoor and indoor stairs, and ramps, as are guardrails along landings, platforms, decks, porches, and similar structures.
At left the "handrailing" was filled with running water when we photographed it at el Alhambra in Granada, Spain.
This is not a particularly easy rail to grasp if one is falling down the slippery brick stairs.
[Click to enlarge any image]
Article Contents
- 3 HANDRAILING SAFETY REQIREMENTS
- DEFINITION of HANDRAIL
- WHEN ARE HANDRAILINGS REQUIRED
- HANDRAIL BASIC SPECIFICATIONS height, spacing from wall, etc.
- HANDRAILS OMMITTED to BASEMENT?
- HANDRAILS at WIDE STAIRWAYS
Handrailing safety requirements focus on these factors
Above: we suspect that the handrail and stair guard were removed in this home in order to get furniture up or down the stairs. Leaving those components off is unsafe, as we discuss in detail below in this article.
- The handrailing location:
including the requirement for handrails along stairs & other locations, handrail height, continuity, accessibility, & freedom from obstructions - Handrailing graspability:
the handrailing size, total perimeter, shape, and surface characteristics.
Handrails or railings are sometimes chosen for their creative or aesthetic appeal such as the handrail shown at above left. - Handrailing strength & security
of mounting - Snag hazards
projections, open handrail ends like those we show above, omission of returns can catch clothing or a handbag strap or similar loops that can contribute to a stair-fall
Some of the fall injury cases we've investigated involved a combination of unsafe stairs and a fall that was made worse when the individual who lost their balance tried to grasp an unsafe handrail.
It's easy to be confused about the difference between handrails, stair rails and guardrails and their different uses, codes, and designs.
In several building codes including the 2006 IRC Section R202 these terms are defined clearly. We aadd comments to supplement and explain these code terms
Definition of handrail or hand railing - graspable supports along stairways or ramps
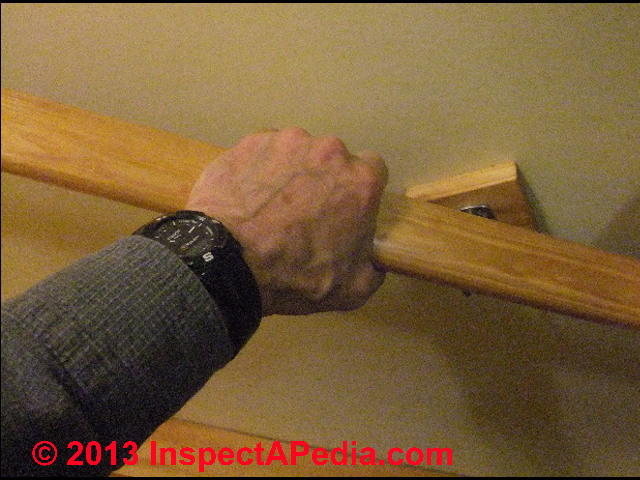
[Click to enlarge any image]
Above and just below our photographs illustrate a properly designed & installed graspable stair railing or handrail.
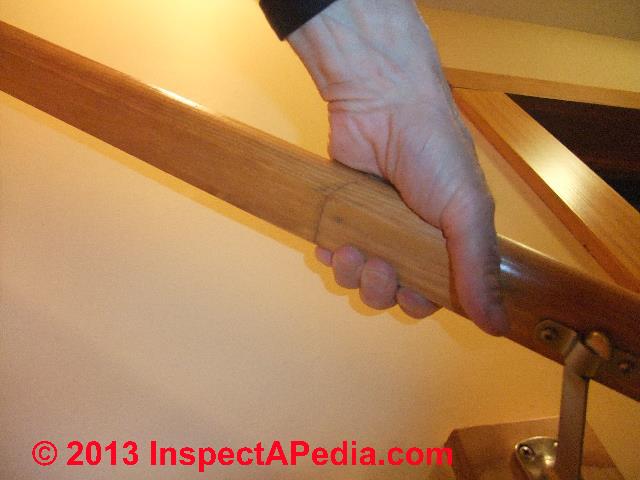
Above is a photograph taken from the under-side of the handrail showing that when the railing is of a proper dimension and profile the hand can make a secure grasp with thumb and fingers.
The hand and fingers can also pass around the stair handrailing bracket as the user walks down the steps in this buildings.
A handrail is a horizontal or sloping rail intended for grasping by the hand for guidance or support. [Green arrow in our photo]
Notice that by this definition a handrail may be horizontal or sloping. That is, if the railing is intended to be able to be grasped to help protect against a fall, it is called a handrail regardless of where it is installed.
In our photo above, demonstrated by my lovely daughter Mara Elise, the large-diameter top of the stair guardrail (red arrow) in the Pougheepsie Galleria shopping mall would not be graspable by someone losing their balance or beginning a fall.
Before the smaller-diameter handrailing in the photo above was installed, Mara fell down these very stairs, as she was unable to arrest her fall by trying to grab onto the very large diameter guardrail top that at the time also served as a handrailing.
Handrailings or hand rails may be commonly found installed in these locations
- Along stairways
- Along some balconies or walkways above ground and even at ground level
- Along ramps
- At bath and shower entries/exits and around toilets and for other accessibility requirements
- At any location where guidance may be required, such as for buildings occupied by vision impaired or elderly people
Watch out: If you build stairs with a non-graspable stair rail or guard you must provide a graspable handrailing and the dimensions, spacing, height, projection, etc. for handrails must still be maintained.
Railing Types - A Quick Guide
- A guardrail is a safety railing or barrier located along a horizontal surface such as a balcony, deck, or porch. Details are
at GUARDRAIL CODES & STANDARDS
A guardrail is shown by the red arrows in our photo at above left. - A stair rail or stair guard is a safety railing or barrier located along the open side(s) of a stairway. Details are
at STAIR RAILS, STAIR GUARDS - A handrailing or stair railing is installed along one or both sides of an ascending / descending stairway, to provide a safe grasping surface to reduce fall injuries, and where stairways are open, to prevent falls off of the side of the stairs. Details are provided in this article.
Detailed definitions of these terms are expanded
at RAILING CODES & STANDARDS
Temporary Makeshift Handrail Replaced by a Permanent One
Photo above: a temporary handrail made by clamping a steel pipe to the brick wall was installed to aid a visiting mother.
This was not a proper, safe, nor code-compliant handrailing but was far better than nothing.
We show a more-permanent replacement of the pipe using a wooden handrail and brackets for a handrail installed in the same location,just below.
Watch out: the beautiful and securely-attached handrail in our photo above, installed by the author, helps elderly or teetering walkers up and down the stairs in this home, but both upper and lower ends form a snag hazard!
The homeowners didn't want a post at the bottom of the rail - for aesthetic reasons. My view (DF) is that a snaggy but secure handrail along these steps is safer than no railing at all.
Temporary Handrails & Guardrails: expedient vs. code
Temporary handrailings and guardrailings are also regulated in the workplace or jobsite, though not in private residences.
Our photo above illustrates a makeshift temporary railing that the author (DF) installed using a woodworking clamp and steel piping.
There was almost nothing technically correct about this temporary railing though as an expedient device it worked successfully to provide a graspable aid for climbing those three steps that otherwise offered no handrailing whatsoever.
OSHA regulates temporary railings and stairs used in the workplace - details are included in our OSHA stair & rail code citations below in this article.
When Are Handrails Required? How many steps, what total rise height requires a handrail?
The final authority on when and where railings are required on steps, stairs, landings, balconies and decks, rests with your local building code official.
The building code requirement for stair railings typically requires handrailings on stairs that have a total rise of three feet or more.
Certainly the stairway that we observed in La Huerta, Mexico (photo above) as well as the rooftop deck do not meet current safety standards.
Basic Handrail Spacing & Height Specifications
These handrail code details are based on the 1997 UBC and appear similarly in other model and adopted building codes.
[Click to enlarge any image]
- Hand Railing spaced from wall: (=> 1.5" )
- Hand Railing projection into stairs (<= 4.5")
- Hand Railing heights: U.S. principal height standard: handrails at open stairs: 34-38" above the stairs
The top of handrails and handrail extensions shall not be placed less than 34” (864 mm) nor more than 38 inches (965 mm) above landings and the nosing of treads. - UBC - Hand Railing height (=> 31.5" one-side-rail, or => 27" with rails on two sides) (Note: this is a "grandfathered" or historic height that local officials may still permit for historic or old buildings)
- Hand Railing heights: U.S. handrails for stairs with one side against a wall: 30-38" (local code official is final authority)
- Hand Railing heights: Canada: Canadian stair handrails: 32-36" above the stairs
- Handrail continuity: handrails should be continuous - that is a hand can slide along the rail without interruption from above the top riser to above the bottom riser; handrails can be interrupted at a newel post at the ends of the stairway.
See details and specific handrail codes
at HANDRAIL CODES & OSHA HAND RAIL SPECS
See details at NEWEL POST CONSTRUCTION
Handrailing Building Codes, OSHA's & Other Codes' Handrailing requirements
This topic is now in a separate article found
at HANDRAIL CODES & OSHA HAND RAIL SPECS
Our photo illustrates a handrail that is indeed "graspable"
Unsafe or Non-Functional Handrails & Stair Railings Contribute to Stair Falls & Injuries
Moved to FALL HAZARDS DUE TO UN-GRASPABLE HANDRAILS - Non-Functional Handrails & Stair Railings Contribute to Stair Falls & Injuries
Profiles & Dimensions of Graspable vs Non-Graspable Handrailings
Details about the codes for and construction of properly graspable handrails are now found
at GRASPABILITY of HANDRAILINGS.

If the horizontal profile of a stairway handrailing is too fat (we give an example below, thumb grooves help but don't eliminate the hazard - for oversized stair rails simply can't be grasped securely.
These sketche above is found in the California Building Code for stairs and railings [37] .
A Comparison of Building Codes Specifying Hand Railing Requirements
Now found
...
Reader Comments, Questions & Answers About The Article Above
Below you will find questions and answers previously posted on this page at its page bottom reader comment box.
Reader Q&A - also see RECOMMENDED ARTICLES & FAQs
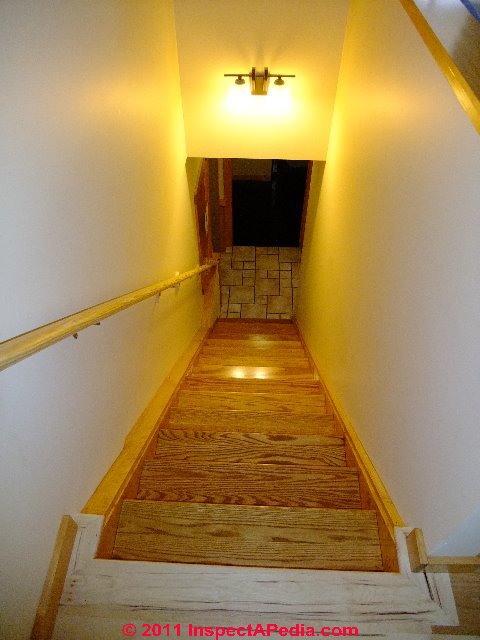
Reader Question: Do stair railings need to be continuous?
If I live in a 3 stories home having an internal stair of 3'-0" wide. The handrail is not continuous throughout:
From ground floor to first floor the wall mounted handrail is on the LEFT, From first floor to second floor the handrail with the balustrade is on the RIGHT.
Is this fully complied with Building Regulation and Code of Practice of Canada ?
Please advise, many thanks !
Reply: Yes handrails should be continuous. And should return to the walls too. But between floors, depending on landing conditions, railings may be interrupted by doors, floors, etc.
Simon
As we stated more succinctly at the top of this article, guard railings should be continuous, but the railing can stop or be interrupted at a newel post or return at the railing ends at the bottom or top of the stairs. Railings should not be interrupted by posts within the "run" of the railing.
And where there is no newel post (railings are attached to the building wall) most jurisdictions will also require a handrail "return" that connects the end of the hand railing to the interior wall so that someone who grasps the railing during a fall won't have their hand slip off of the railing end.
Our stair rail photo (above left) is from a stairwell that we just completed at a home in New York (courtesy of Eric Galow Homes, Lagrangeville, New York).
Stairways that end at a landing surrounded by walls or at a building floor are likely to have their handrails stop too at each level.
Then the rail along stairs to the next floor will begin anew. Of course if your landing also has handrails (as would be required at least on a landing that had an open side (that is, no building wall), then we'd expect the stair rail to connect to the landing or balcony railing except where interrupted say by a doorway or an open floor on that level.
What I mean to say is that there may be practical reasons for a railing to change sides from one stairwell to another in a building. In the stairwell shown above, safest would have been a stair railing on both sides of the stairway but we didn't want to give up the passage space to a second rail. The building department accepted a continuous handrail with returns on the left side of the stair as shown.
See GUARDRAIL CODES & STANDARDS where we describe details about railings on landings and open hallways or other horizontal walking surfaces.
However it's up to the local building officials to interpret the building codes and to tell you what they require. Since stair falls are one of the most common injury hazards in buildings it's worth a call to your local building department for an answer to your question. Let us know if your local building inspector agrees that railings should indeed be continuous.
Is it "legal" for a basement stair to have no handrailing?
I am purchasing a condo and there is no handrail on the stairs leading to the basement. there is a wall on the left and no handrail on the right. is this legal in new york state, and or nassau county? thank you for you assistance, - S.F. 7/26/12
Reply: No, not normally
Our photo (at left) shows a common but unsafe lower floor or basement stair condition in an older home.
This stair is missing both handrailings and a stair rail or stair guard along the stair open side.
To make it possible to move large furniture or other objects between floors someone has removed the handrail and balusters that were originally installed on the open side of this stairway. We are sure that a stair rail was originally in place because we see the bottom newel post in our photo.
This is an unsafe stairway - the rail and balusters should be replaced. If the stair is more than three feet wide (probably it's not), and for all stairs in some jurisdictions, a handrail may also be required along the wall. The "legality" of this or any other building condition is in the final hands of the local building code department and officials.
Watch out: sometimes a local building department or official will issue a certificate of occupancy or "CO" on a building with conditions like the one shown here, either because the site was not actually visited (instead the "CO" indicates that there were "no issues on file") or because the official just didn't notice or didn't recognize an improper or unsafe condition.
Nevertheless, a "CO" does not prevent accidents nor litigation. "Saying it's OK" doesn't make it "OK" if an unsafe condition exists, and if there is an injury the building department is not going to pay the injured person's medical bills.
For more details about balusters (vertical spindles in railing construction)
see BALUSTERS, STAIR & RAILING CODES for full details of this topic and also
see GUARDRAIL CODES & STANDARDS (railings on landings and open hallways, porches, screened porches, balconies that are more than 30" above floors or grade).
Question: multiple missing guardrails, handrails, questioned by reader
AUTHOR: Maritimer (no email) - 2017/05/04
On the website Apartment Therapy [http://www.apartmenttherapy.com/before-and-after-an-unfinished-attic-turned-modern-studio-242931] they keep showing this one house without a railing and without a wall of any kind to prevent falls.
They have posted this house 4 times and my concern is that this type of remodel may become the new trend in home renovations (open stairs becoming the new open concept).
Can anyone here point out the specific code violations they are obviously breaking?
Reply: 7 Safety Questions for the Attic Stairs & Balcony-walkway Shown Above
Interesting photos, Anon. OPINION: In your first image cited and annotated above I see what looks like multiple dangers, with the reclama that we really cannot see the exact conditions at this home.
Indeed it looks as if there are stair-fall dangers and an unsafe walkway in the photo you showed - though what looks like a toddler gate might lock toddlers either out of the attic office - and along a walkway over a stair that has no guardrail. The following guesses about the photo you asked about are keyed to the red numbers in the photo above:
- No guardrail along an open walkway along the side of a stairway
- What appears to be a stair side handrail extension at the top landing, less than a foot above the walking surface - no assistance to people descending the stair
- and also 7. What looks like cables installed as a grab-line for stair descenders - not a solid nor a graspable handrail (too small, usually too flexible, possibly improper distance from sidewall)
- A vertical grab rail at the step down from open balcony-walkway to stair landing
- Openings forming a foot trap, tripo hazard along a walkway
- A landing that may be too small or short in the direction of travel for walkers descending the stairs from above (need 36" in direction of travel)
- See #3 above.
In the site's photos we also see that the handrail at the stairtop landing is just about a foot over the landing walking surface - hardly graspable by anyone descending the stairs unless they're going to slide down on their belly as we did in fraternity hazing days. The same website shows basement stairs open on both sides with no stair guard and no handrails.
In building inspections when we find a home with no rails at all along open stairs and balcony-walkways, we infer that these (often beautiful) open designs were built without a building permit, certainly without inspections and approvals by any building department in North America.
Guardrail code examples are
at GUARDRAIL CODES & STANDARDS where we include specific code citations
and this general description:E.g. California 2007 Building Code (effective 1 January 2008) for safety guardrails on balconies, decks, and on the horizontal area of stairway landings for walking areas whose surface is more than 30-inches above adjacent walking surfaces (or the ground) for Group 2 individual residential dwellings as well as for Group-3 occupancies specifies that the guardrail must be 42-inches or higher.
also International Building Code 2000 (BOCA, ICBO, SBCCI)
1003.3.3.4 Stairway landings. There shall be a floor or landing at the top and bottom of each stairway. The width of landings shall not be less than the width of stairways they serve. Every landing shall have a minimum dimension measured in the direction of travel equal to the width of the stairway. Such dimension need not exceed 48 inches (1219 mm) where the stairway has a straight run.
Handrail code links are given in the article above - this very page, for example
HANDRAIL CODES & OSHA HAND RAIL SPECS inspectapedia.com
where you will readA stair rail is basically a guard rail along an open stairway. A stair rail may itself be graspable and serve as a handrailing, or the stair rail might be higher, larger, and not-graspable, as shown in our photo at left. [When these stairs were first constructed, the handrail was not present.]
The following requirements apply to all stairways as indicated:
1926.1052(c)(1) Stairways having four or more risers or rising more than 30 inches (76 cm), whichever is less, shall be equipped with:
(A) At least one handrail; and
(B) A stair rail consisting of a top rail and mid-rail along each unprotected side or edge.
This separation of handrail from stair rail appears intended to permit the construction of the equivalent of a "guardrailing" along open stairways and consisting of not just the horizontal members described in (B) above.
But along an open stairway there will also be a requirement for vertical balusters or other means of enclosing the open or unprotected side or edge. Here "unprotected" side or edge means an "open" stairway - that is, stairs that do not run along an enclosing building wall.
I will post excerpted photos of the unsafe stairs you ask about along with arrows pointing to unsafe conditions that one can see in the image. There may of course be other conditions that need attention but that we cannot see.
The same remodeling job was consistent in its design as illustrated in the second image above where open stairs to a basement have no guards and no handrails.
Open stairs look nice and they make it easier to carry stuff up and down the stairway, but they are unsafe and in most jurisdictions they would not be permitted by local building officials.
Perhaps a licensed design professional put her reputation and resources on the line with these remodeling jobs that in our view are unsafe. That is to say, in some jurisdictions the building inspection official will defer to singed-off plans from a licensed professional engineer or a registered architect.
A "sign-off" for unsafe stairs won't put the cast on a broken leg nor bandage a cut head when someone falls down these stairs or walkways.
Is A Center Handrailing Required for Wide Stairways?
How many railing do I need on a 16 foot wide deck box stair case? - (Apr 8, 2016) Anonymous said:
Reply: Three
Ask your local inspector the maximum allowable stair width between rails. Typically it's 36" but they might let you get away with just 3 rails, one on either side and a center one leaving 4 ft wide stairways. The decision is local.
Stair width details are STAIR DIMENSIONS, WIDTH, HEIGHT
Inspecting quite a few very wide staircases I have on occasion seen more than one central handrailing, but handrails are not installed every 3 or 4 feet, even if when that means that stair users who might choose to walk down the center of the clear stairway space may not have a handrailing within immediate reach.
Above: a wide stairway at the west end of Grand Central Terminal in New York City uses a central handrailing as well as continuous handrails at either side of the stairs.
Walkers on either side of the central handrail have both the centeral and side railing within easy reach.
On wider stairways such as the stair shown earlier in this section, walkers may be able to pass down the stair, by choice, out of reach of a handrailing.
How many handrails do I need along steps that are 27 feet across?
if my steps on my deck are 5 steps and 27 ft long across ym deck front how many step hand rails do I need - On 2020-01-29 by rich -
Reply by (mod) - how people solve the handrail problem on very wide steps
Rich thank you for asking a helpful question. I've been collecting photos and notes on the question of how people solve the handrail problem on very wide steps for quite some time. You prompted me to begin working on a new page now found, along with your question and my reply at
HANDRAILS for WIDE STAIRWAYSPlease take a look, post a photo of your steps, and comment or ask further questions as needed.
Exactly where are handrails required?
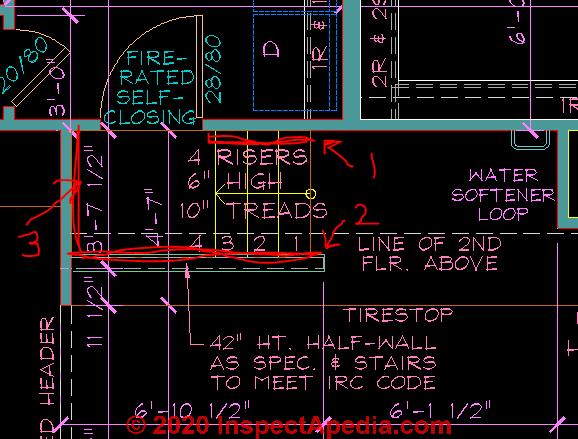 Hello, thanks in advance for any help. So the plans examiner is requiring me to show railing on the stairs in a dropped garage.
Hello, thanks in advance for any help. So the plans examiner is requiring me to show railing on the stairs in a dropped garage.
Provide a handrail for the steps in the garage.
Handrails shall be provided on not less than one side of each continuous run of treads or flight with four or more risers. R311.7.8 Handrails.
But my question is where exactly are they required (see attached image) ? - On 2020-09-11 by Brent C. -
Reply by (mod) - where do the handrails go?
Brent
Looks to me as if someone Marked your drawing with red lines to show where the missing railings belong.[Click to enlarge any image]
Typically that's along any open side of a stair and on both sides depending on stairway width.
Rails continue around landings.
When do we need a handrail on both walls?
I installed a steel stairs to access the rooftop deck from the second floor room with landings.
The stairs came with balusters, panels and railing on the outside edge of the stairs. Do I need to install a handrail along the stucco wall? - On 2020-09-01 by Ady Santos -
Reply by (mod) -
The final legal Authority is of course your local Building Code Compliance inspector.
She is going to look at the width of the stairwell. If the stairs are so wide that a walker is too far from the railing on one side then you'll be asked to install a handrail on the other side as well.
Is it OK to omit handrails along stair landings in Massachusetts?
We have a house with stairs to the attic. There are 4 stairs a landing, and then 4-5 stirs and a landing. We have stair treads, as well as railings. The railings run the length of the stairs only . Not the landings. We live in MA. Is this ok.
The stairs are wide enough, and a partial wall on the other side. Someone said something about returns to the wall. ? - On 2020-06-30 by Betsy -
On 2020-07-01 - by (mod) - no
If the attic is occupied space a local code inspector is likely to want continuous handrails
A return of the railing to the wall avoids snag hazards, discussed in the ARTICLE INDEX
What handrails are required for our church?
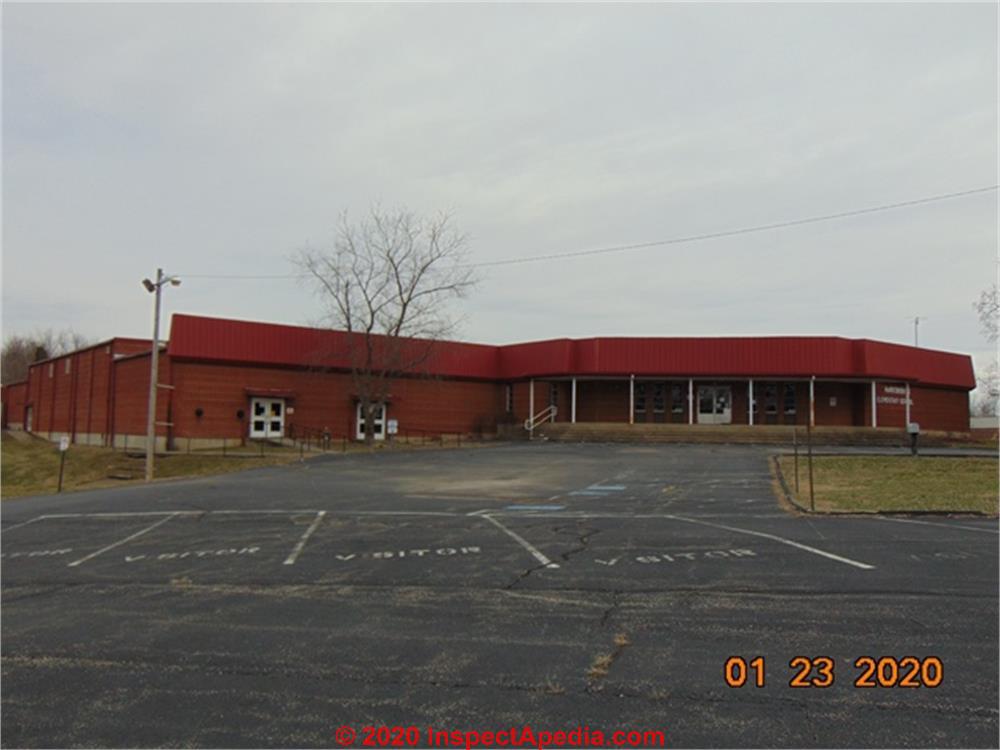 I have a school building being converted into a church. The insurance inspector has requested handrails at the front entrance. It is aprox. 54' wide with 5 steps.
I have a school building being converted into a church. The insurance inspector has requested handrails at the front entrance. It is aprox. 54' wide with 5 steps.
"Adequate handrails. per NFPA. should be provided on all stars to reduce the potential for trips and falls.
Please install middle handrails at the front view, it should be reachable in both arms."
The inspector did not give suggestions on how many or where to locate the rails.
We are thinking 2 rails, one off of each post that is on either side of the entrance doors. Any suggestions ? - On 2020-06-23 by tonia.saettel -
Reply by (mod) -
NFPA is the National Fire Protection Association - I'm unclear on what handrailing standards we'll find published by that organization.
Typically on wide stairs such as you show, there will be handralis at both ends and one or more intermediate handrailings, perhaps right in front of the entry door. Ask your local inspector if she'll accept that.
See details at HANDRAILS for WIDE STAIRWAYS https://inspectapedia.com/Stairs/Handrails-on-Wide-Stairways.php
How far should a railing protrude beyond the top step?
How far should a railing protrude beyond the top step? - On 2020-06-11 9 by Brad Fortney -
Reply by (mod) -
Brad,
Please see the handrail extension details now found at
HANDRAIL EXTENSION REQUIREMENTS
https://inspectapedia.com/Stairs/Handrail-Guardrail-Extension-Code.php
Some handrails are not technically "continuous" - ok?
I live in New York (not NYC) and was looking to install a handrail similar to this picture but am curious if this is to code as it's not technically continuous. - On 2020-05-02 by Cole -
Reply by (mod) -
Noting that it appears LMP already posted this image, I agree with you that that hand railing is not continuous.
It would be better if it had been brought further down and connected to the lower handrail or to a newell post by making a turn. If you want an exception to that to use this design, take the photo to your local Building Code Compliance inspector and asked if she will approve it. Let me know what you're told.
Is it acceptable to wrap the inner handrail around as it slopes
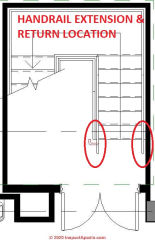 In a commercial building with a 36" wide stair for access to a mechanical penthouse, the stairs turn counterclockwise 270 degrees (one 180 degree landing and one 90 degree landing). Headroom clearances are met.
In a commercial building with a 36" wide stair for access to a mechanical penthouse, the stairs turn counterclockwise 270 degrees (one 180 degree landing and one 90 degree landing). Headroom clearances are met.
The stairs have 11" treads, just under 7" risers, and the following:
1. 42" high guardrail at the "inside" of the stair
2. walls at the "outside" of the stair
3. 1.5"OD handrails 1.5" away from wall/guardrail on both sides (required), 34" high above nosing
4. inner handrail is continuous
5. outer handrail can "break"at landings, with tread depth (11") extension at bottom and 12" level extension at top; or it can be continuous
6. extensions are in the direction of travel if rail is not not continuous
7. landing depths equal the stair width (36")
8. at bottom of stair, both handrails extend tread depth (11") in the direction of travel
9. bottom landing is 36" to partition with door into rated passage to the exit stair
The issue is that an 11" extension in the direction of travel in a 36" deep landing allows only 2'-1" between end of inner handrail's extension and wall at the end of the bottom landing depth.
The question is if it is acceptable to wrap the inner handrail around as it slopes (shown in red) - as if it were to do down another flight - and stop once it gets to the proper height (34") above the floor?
Section 2020 IBC paragraph 1014.6 seems to say no. - On 2020-04-30 by LMP -
Reply by (mod) - yes
I would expect your local building department to allow variance for access to a mechanicals area, for which public access is not anticipated.
Are handrails needed down 4 steps from porch to yard?
4 steps to my yard n steps ro my porch. Do i need handrails on both or just my porch..lawrence co,pa - On 2020-04-06 by Anonymous -
Reply by (mod) - 4 steps? Need handrails and stair guards. Yes.
Anon
Most building code inspectors / jurisdictions will require both handrails and guard railings for your steps
What are the biggest differences between the US and Canadian Building Codes for railings?
What are the biggest differences between the US and Canadian Building Codes for railings?
I know that for example, the Ontario code is more strict than that of the Canadian National one, and the Californian one is more strict than the US National one as well.
I am looking at properties in both regions and I want to be sure of the things I should be looking out for. Thank you in advance. - On 2020-02-17 by Mark -
Reply by (mod) -
Mark we summarize Canadian stair codes (though there are variations by province)
at
CANADIAN STAIR CODE DETAILS (2015) [PDF] notes on key stair code details for Canada, excerpted from various sources
This document includes *some* notes on differences between US & Canada on stairs, handrails, guardrails, landings.
and US (and other) stair codes are
at
Are railings required through the disabiltys act in a condo community?
Are railings required through the disabilty,'s act in a condo community? - On 2020-02-13 by Anonymous -
Reply by (mod) - ADA Title III Stair Regulations
Anon:
No.
The ADA does not apply to privately owned facilities that are strictly residential. Title III of the ADA applies to places
of public accommodation and commercial facilities.Residential buildings are not commercial facilities, according to the title III definition, which appears on pages 35593 and 35547-48 of the title III regulation.
- Title III Regulations for ADA Stairs https://www.justice.gov/crt/foia/file/665466/download
Copy on file as ADA-justice.gov_crt_foia_file_665466_dl.pdf
Can the bottom newell post for a handdrail be set on the floor or just on the step?
Can the bottom post on a stair handrail be on the floor or the bottom step? I have seen it both ways. What’s right? - On 2019-12-13 by William -
Reply by (mod) -
The post can be located on the step or outside the step or past it, but the handrailing needs to extend at least to the end of the last step, and for public areas a return may be required to extend beyond that to meet ADA accessibility codes.
...
Continue reading at GRASPABILITY of HANDRAILINGS or select a topic from the closely-related articles below, or see the complete ARTICLE INDEX.
Or see HANDRAIL FAQs recently-posted questions & answers that appeared originally on this page.
Or see these
Recommended Articles
- HANDRAILS & HANDRAILINGS - home
- FALL HAZARDS DUE TO UN-GRASPABLE HANDRAILS
- GRASPABILITY of HANDRAILINGS
- HANDRAIL CODES & OSHA HAND RAIL SPECS
- HANDRAIL CODES - GRASPABILITY
- HANDRAIL CONTINUITY
- HANDRAIL EXTENSION REQUIREMENTS
- HANDRAIL GRASPABILITY DEFECT PHOTOS
- HANDRAILING STRENGTH
- HANDRAILS for WIDE STAIRWAYS
- SNAG HAZARDS on STAIRWAYS
- RAILING CODES & STANDARDS - home
- STAIR CODES & STANDARDS - home
- STAIR CODE DETAILS
Suggested citation for this web page
HANDRAILS & HANDRAILINGS at InspectApedia.com - online encyclopedia of building & environmental inspection, testing, diagnosis, repair, & problem prevention advice.
Or see this
INDEX to RELATED ARTICLES: ARTICLE INDEX to STAIRS RAILINGS LANDINGS RAMPS
Or use the SEARCH BOX found below to Ask a Question or Search InspectApedia
Ask a Question or Search InspectApedia
Try the search box just below, or if you prefer, post a question or comment in the Comments box below and we will respond promptly.
Search the InspectApedia website
Note: appearance of your Comment below may be delayed: if your comment contains an image, photograph, web link, or text that looks to the software as if it might be a web link, your posting will appear after it has been approved by a moderator. Apologies for the delay.
Only one image can be added per comment but you can post as many comments, and therefore images, as you like.
You will not receive a notification when a response to your question has been posted.
Please bookmark this page to make it easy for you to check back for our response.
IF above you see "Comment Form is loading comments..." then COMMENT BOX - countable.ca / bawkbox.com IS NOT WORKING.
In any case you are welcome to send an email directly to us at InspectApedia.com at editor@inspectApedia.com
We'll reply to you directly. Please help us help you by noting, in your email, the URL of the InspectApedia page where you wanted to comment.
Citations & References
In addition to any citations in the article above, a full list is available on request.
- Eric Galow, Galow Homes, Lagrangeville, NY. Mr. Galow can be reached by email: ericgalow@gmail.com or by telephone: 914-474-6613. Mr. Galow specializes in residential construction including both new homes and repairs, renovations, and additions.
- Thanks to reader Craig Sharp who contributed technical review & clarifications regarding the distinctions among handrailing, stair rail and guardrail 2/1/2-13.
- [1] Yale University Guidelines for Undergraduate Theatrical Productions and Special Events [PDF] Yale University’s Office of Undergraduate Productions, Office of the Fire Marshal, and Office of Environmental Health & Safety April 2005, web search 8/9/11, original source: http://www.yale.edu/oup/forms/pdf/guidelines.pdf
- [2] CUE40303 Certificate IV in Live Production, Theatre and Events (Technical Operations) [PDF], Australian Government, Department of Education, Employment, and Workplace Relations, web search 8/9/11, original source: https://www.training.nsw.gov.au/cib_vto/cibs/documents/cue40303.pdf
- [5] How to Build Theater Stairs, an Illustrated Guide [PDF] Ben Teague, www.benteague.com, Amateur Theatre Division, December 2004, web search 8/9/11, original source: http://www.benteague.com/features/Stairs.pdf
Note that Mr. Teague warns that his designs and advice do not comply with building codes. - [6] OSHA Publication 3124 - Stairways and Ladder, web search 12/21/11, OSHA Publications Office U.S. Department of Labor 200 Constitution Avenue, NW, N-3101 Washington, DC 20210 Telephone (202) 693-1888 or fax to (202) 693-2498. Original source: osha.gov/Publications/ladders/osha3124.html
- [7] Stephenson, Elliott O., THE ELIMINATION OF UNSAFE GUARDRAILS, A PROGRESS REPORT [PDF] Building Standards, March-April 1993
- [8] "Are Functional Handrails Within Our Grasp" Jake Pauls, Building Standards, January-February 1991
- [11] The Stairway Manufacturers' Association, (877) 500-5759, provides a pictorial guide to the stair and railing portion of the International Residential Code. [copy on file as http://www.stairways.org/pdf/2006%20Stair%20IRC%20SCREEN.pdf ] -
[11a] "Visual Interpretation Of The International Residential Code (IRC) 2006 Stair Building Code", The Stairway Manufacturers Association, [Portions of this document reproduce sections from the 2006 International Residential Code, International Code Council, Falls Church, Virginia.},
The Stairway Manufacturers Association website stairways.org provides free downloads of stairway handrailing profiles and dimensions - [12] Slips, Trips, Missteps and Their Consequences, Gary M. Bakken, H. Harvey Cohen, Jon R. Abele, Alvin S. Hyde, Cindy A. LaRue, Lawyers and Judges Publishing; ISBN-10: 1933264012 ISBN-13: 978-1933264011
- [13] Steps and Stairways, Cleo Baldon & Ib Melchior, Rizzoli, 1989.
- [14] The Staircase, Ann Rinaldi
- [15] Common Sense Stairbuilding and Handrailing, Fred T. Hodgson
- [16] Falls and Related Injuries: Slips, Trips, Missteps, and Their Consequences, Lawyers & Judges Publishing, (June 2002), ISBN-10: 0913875430 ISBN-13: 978-0913875438
"Falls in the home and public places are the second leading cause of unintentional injury deaths in the United States, but are overlooked in most literature.
This book is unique in that it is entirely devoted to falls. Of use to primary care physicians, nurses, insurance adjusters, architects, writers of building codes, attorneys, or anyone who cares for the elderly, this book will tell you how, why, and when people will likely fall, what most likely will be injured, and how such injuries come about. " - [17] Slips, Trips, Missteps and Their Consequences, Gary M. Bakken, H. Harvey Cohen, Jon R. Abele, Alvin S. Hyde, Cindy A. LaRue, Lawyers and Judges Publishing; ISBN-10: 1933264012 ISBN-13: 978-1933264011
- [18] Slips, Trips, Missteps and Their Consequences, Second Edition, Gary M. Bakken, H. Harvey Cohen,A. S. Hyde, Jon R. Abele, ISBN-13: 978-1-933264-01-1 or ISBN 10: 1-933264-01-2, available from the publisher, Lawyers ^ Judges Publishing Company,Inc., www.lawyersandjudges.com sales@lawyersandjudges.com
- [19] Arts, Crafts, & Theater Safety (ACTS), 181 Thompson Street, #23
New York, NY 10012-2586
Telephone: (212) 777-0062
E-Mail: ACTSNYC@cs.com, web search 5/9/12, website: http://www.artscraftstheatersafety.org/ - Quoting:
ACTS is a not-for-profit corporation that provides health, safety, industrial hygiene, technical services, and safety publications to the arts, crafts, museums, and theater communities. A part of the fees from our consulting services goes to support our free and low-cost services for artists. - [20] Access Ramp building codes:
- UBC 1003.3.4.3
- BOCA 1016.3
- ADA 4.8.2
- IBC 1010.2
- [21] Access Ramp Standards:
- ADA (Americans with Disabilities Act), Public Law 101-336. 7/26/90 is very often cited by other sources for good design of stairs and ramps etc. even where disabled individuals are not the design target.
- ANSI A117.4 Accessible and Usable buildings and Facilities (earlier version was incorporated into the ADA)
- ASTM F 1637, Standard Practice for Safe Walking Surfaces, (Similar to the above standard
- [22] The Circular Staircase, Mary Roberts Rinehart
- [24]"The Dimensions of Stairs", J. M. Fitch et al., Scientific American, October 1974.
- [30] The Staircase (two volumes), John Templar, Cambridge: the MIT Press, 1992
- [32] Steps and Stairways, Cleo Baldon & Ib Melchior, Rizzoli, 1989.
- [33] BUILDING, FIRE, RESIDENTIAL CODES - The 2007 & 2010 California Building Code (Part 2), California Residential Code (Part 2.5) and the California Fire Code (Part 9) of Title 24 are
available for viewing online via the following International Code Council web site link: California Codes, Title 24, Part 1, 6, 8, 10, 11 & 12 are also available for viewing and download in PDF form on the California website: 2007 Edition of the California Building Codes [http://publicecodes.cyberregs.com/st/ca/st/index.htm - dead link 2024/06/22 - Ed] or see [http://publicecodes.cyberregs.com/st/ca/st/index.htm - dead link - Ed 2024/06/22 - Ed] 2010 Edition (Effective Jan. 1, 2011) of the California building codes. For a summary page accessing all of the California building codes see http://www.bsc.ca.gov/pubs/codeson.aspx - [34] "Guard Rail Height", CREIA, California Real Estate Inspection Association, Website: http://ask.creia.org, web search 8/1/12 original source: http://ask.creia.org/index.php?topic=424.0, December 2009
- [35] California Department of Industrial Relations - CA/OSHA: California Stair & Railing Code details: Subchapter 7. General Industry Safety Orders, Group 1. General Physical Conditions and Structures Orders, Article 2. Standard Specifications, Section 3214. Stair Rails and Handrails, web search 8/1/12, original source: http://www.dir.ca.gov/title8/3214.html
- [36] California Department of Industrial Relations - CA/OSHA: California Stair & Railing Code details: Subchapter 4. General Industry Safety Orders, Article 17. Ramps, Runways, Stairwells, and Stairs, Section 1626. Stairwells and Stairs., web search 8/1/12, original source: http://www.dir.ca.gov/title8/1626.html
- [37] California Building Code, Nonstructural Design Requirements, web search 08/01/12 original source: http://sanbruno.ca.gov/comdev_images/California_Building_Code.pdf
- [38] Uniform Building Code Stair Specifications: UBC 1003.3.3.6 1997 or later specify handrail requirements, railing heights, rail widths, baluster spacing, stairway types, and guardrail specifications.
- Decks and Porches, the JLC Guide to, Best Practices for Outdoor Spaces, Steve Bliss (Editor), The Journal of Light Construction, Williston VT, 2010 ISBN 10: 1-928580-42-4, ISBN 13: 978-1-928580-42-3, available from Amazon.com
- In addition to citations & references found in this article, see the research citations given at the end of the related articles found at our suggested
CONTINUE READING or RECOMMENDED ARTICLES.
- Carson, Dunlop & Associates Ltd., 120 Carlton Street Suite 407, Toronto ON M5A 4K2. Tel: (416) 964-9415 1-800-268-7070 Email: info@carsondunlop.com. Alan Carson is a past president of ASHI, the American Society of Home Inspectors.
Thanks to Alan Carson and Bob Dunlop, for permission for InspectAPedia to use text excerpts from The HOME REFERENCE BOOK - the Encyclopedia of Homes and to use illustrations from The ILLUSTRATED HOME .
Carson Dunlop Associates provides extensive home inspection education and report writing material. In gratitude we provide links to tsome Carson Dunlop Associates products and services.


