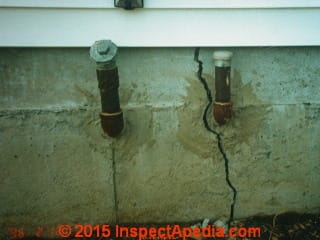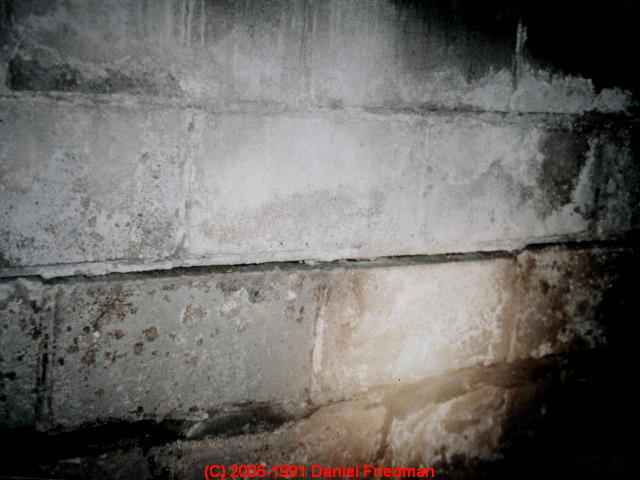 Types of Foundation Cracks Dictionary
Types of Foundation Cracks Dictionary
Identify, Diagnose & Evaluate Types of Foundation & Wall or Slab Cracks
- POST a QUESTION or COMMENT about the cause and repair of all types of building foundation and floor slab cracks.
Dictionary of types of foundation cracks, movement, damage:
Guide to identifying & evaluating different types of concrete or masonry foundation, wall or floor cracks in buildings: this article series describes how to recognize and diagnose various types of foundation failure or damage, such as foundation cracks, masonry foundation crack patterns, and moving, leaning, bulging, or bowing building foundation walls.
Foundation cracks and movement are discussed by type and location of foundation cracks, vertical foundation cracks, horizontal cracks, and diagonal foundation cracks, and shrinkage cracking.
To be used properly, this information must be combined with specific on-site observations at the particular building in order to form a reliable opinion about the condition of that building's foundation. Anyone having concern regarding the structural stability, safety, or damage of a building, foundation or other components, should consult a qualified expert.
InspectAPedia tolerates no conflicts of interest. We have no relationship with advertisers, products, or services discussed at this website.
- Daniel Friedman, Publisher/Editor/Author - See WHO ARE WE?
How to Inspect & Evaluate Building Foundation Cracks & Movement & Foundation Crack Patterns
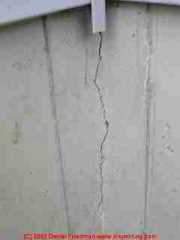 Foundation cracks, which are signs of foundation damage, can mean very different things
depending on the material from which a foundation is made, the location, size, and shape of the foundation crack, and
other site observations.
Foundation cracks, which are signs of foundation damage, can mean very different things
depending on the material from which a foundation is made, the location, size, and shape of the foundation crack, and
other site observations.
The size, shape, pattern, location of foundation cracks on a building, along with correlation with other site and construction conditions helps distinguish among probable causes.
Strategy for Building Foundation or Floor or Slab Crack, Damage, or Movement Assessment
To understand the cause, effect, and remedy for all types of building foundation or masonry wall damage or movement we have categorized foundation damage assessment and repair into these broad categories:
- FOUNDATION FAILURES by MOVEMENT TYPE: is the movement active or not, how is the foundation moving: bulging, leaning, settling, heaving, bowing, bending etc.
The type of movement and the amount of movement determine the urgency of foundation repair. - FOUNDATION FAILURES by TYPE & MATERIAL: how does damage show up in different types of foundation material & what are the implications for collapse risk or repair need?
Concrete, reinforced concrete, concrete block, "cinderblock", wood foundations, monolithic slabs, floating slabs, footings, piers, etc.
Also see FOUNDATION DAMAGE by MATERIAL or INCLUSIONS - FOUNDATION CRACK DICTIONARY, what are the different crack patterns that occur in building masonry or concrete: horizontal cracks, vertical cracks, diagonal cracks, stair-stepped cracks, cracks at stess points, windows, doors, corners, etc.
Different crack patterns and locations often tell us the cause of cracking and thus suggest what repair is needed. - FOUNDATION DAMAGE SEVERITY - what is the severity of foundation damage, what is its effect on the stability of the structure, and how urgently are foundation repairs needed?
How much foundation movement has occurred? Has movement broken structural connections? Is there a collapse risk? - FOUNDATION REPAIR METHODS discusses alternative ways to fix a damaged foundation or floor slab crack or movement.
This foundation crack diagnosis and repair article series discusses in detail the process of evaluating foundation cracks and signs of foundation damage by examining the crack size, shape, pattern, and location.
General Suggestions for the Evaluation of Foundation Cracks
By knowing the probable cause and history of foundation cracking or movement one can distinguish between continuing movement (more likely to be a problem) and single events which may, depending on extent of damage, not require repair. This chapter elaborates types and patterns of foundation cracks to assist in that evaluation.
Look at shape, pattern, frequency of occurrence,
relationship to wall discontinuities and angles, placement of wall penetrations, correlation with cracks in floors, and location in the wall (corners, center), as well as length, width, continuity, age of wall, relation to site conditions (depth of backfill, blasting, rock).
Shrinkage cracks
are usually uniform in width or (less common) vee-shaped, wider at top and diminishing or stopping before reaching the bottom of the foundation wall (where attachment to footing may tend to hold foundation wall materials in place). A wall crack which continues into the floor is likely to involve the building footings and may be a settlement crack of more structural importance.
Concrete shrinks
as it cures. In poured concrete, shrinkage cracks may be non-uniform if wall components are held by footings/framing; very often there are minor shrinkage cracks which are hairline, random, intermittent, multiple, and meandering in the concrete, forming discontinuous cracks in the wall.
Shrinkage cracks occur as concrete cures, appearing more frequently and larger if the mix was improper and where control joints were omitted. Omission or pattern of placement of steel reinforcement may also be a factor in crack formation and location.
Poured concrete shrinkage cracks:
usually shrinkage cracking is due to conditions at original construction: poor mix, rapid curing, possibly other conditions. Shrinkage cracks are less likely to require structural monitoring and repair in poured concrete as they would be expected to continue after initial curing.
Concrete block foundation walls
shrink as they cure. They rarely expand much on exposure to moisture and temperature variations. In concrete block walls shrinkage cracks are likely to be uniform in width and usually occur towards the center of a concrete masonry unit (CMU) wall. The wall is stronger at the building corners.
Brick walls
do not normally shrink, but rather, grow indefinitely. Bricks are not often used for below-grade foundations but were often used above-grade supporting the first floor of older buildings, and of course entire buildings may be constructed using structural brick walls (look for the bond courses).
If you see a crack in a brick wall it's more likely due to movement in the structure, a support problem, or due to thermal expansion.
Watch out: Cracks in structural brick walls may be very serious if the bond courses are broken as there is then a risk of sudden catastrophic wall collapse. Cracks and especially bulged cracked brick walls need immediate expert investigation.
Stone foundation walls
do not normally crack through individual stones, but the interlaced stone layout of the wall may be bulged and cracked due to damage from frost, loading from driving vehicles near the wall, or by the removal of stones to pass piping or make doorways.
As with other cases of foundation movement, a diagnosis of the cause, amount of movement, and effects on structure are needed to decide what repair may be needed.
Vertical Foundation Crack Patterns
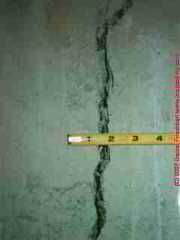
In the photos shown here, substantive cracks appeared and continued to increase in size in this poured concrete foundation used to support a modular home which had recently been completed.
The cracks and foundation movement were probably due to a combination of: poorly prepared foundation footings, blasting on an adjacent building lot to prepare that site for new construction, and possibly omission of steel reinforcement in the poured wall.
The cracks in this building foundation wall were visible shortly after construction as vertical hairline openings (less than 1/16" wide) in the right hand foundation wall, above grade and inside in the basement.
Within a year the owner reported several times that the cracks were becoming noticeably wider.
A careful inspection of the building interior suggested that the front foundation wall and portions of the right foundation wall were settling. There were no corresponding cracks in the finished surfaces of the structure, probably because this was very stiffly-framed modular construction. N
otwithstanding the absence of damage upstairs, this was a problem that deserved further evaluation and repairs.
The builder may have repaired the foundation by supporting it from below using one of the methods described

This settlement crack probably occurred during initial footing settlement. Notice that it is wider at the top than the bottom of the crack.
This suggests that the footing to the left or right of the crack has moved downwards, with further downwards movement as we move further from the crack itself.
If this is new construction and the crack does not change in width the site conditions may have stabilized.
Additional photographs of types of foundation cracks and other foundation damage: we have an extensive library of photographs which will be added to this document. Pending completion of that work, contact the author if assistance is required with images.
- In masonry between two structures - differential settlement or thermal movement
- Straight or wandering, in poured concrete, generally even width, intermittent, or more often straight - shrinkage / thermal - low risk
- Straight generally even width, in a masonry block wall, in mortar joints but possibly right through concrete block - shrinkage / thermal - low to modest risk
- Straight or stepped in brick, esp. near ends of wall - expansion / thermal, potentially dangerous if wall bond courses are broken, collapse risk.
- In wall, wider at bottom than top - settlement under building. These cracks may be less serious than horizontal when found in a masonry block wall. These cracks could be quite serious when found in a brick wall, especially if bond courses are broken and there is risk of collapse.
Note: vertical foundation cracks often appear in multiples multiple cracks in one or more area.
While a vertical foundation crack could be serious depending on its cause and on the type of foundation in which it appears (stone, brick, masonry block, concrete), these are often the least threat to the building.
If there is significant vertical dislocation or signs of ongoing movement, further investigation is more urgent. If the cause is shrinkage (concrete, masonry block) it is probably less of a concern than if due to settlement. A vertical crack due to earth loading or frost would be unusual.
Details about the causes & repair methods for vertical cracks in building foundations & walls are
Diagonal & Step Crack Patterns in Building Foundations
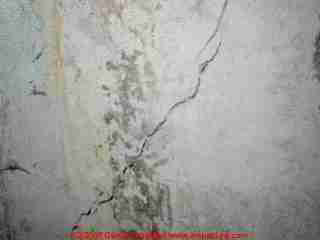
This settlement crack probably occurred during initial footing settlement. Notice that it is wider at the top than the bottom of the crack.
This suggests that the footing to the left or right of the crack has moved downwards, with further downwards movement as we move further from the crack itself. If this is new construction and the crack does not change in width the site conditions may have stabilized.
Clues to help diagnose the probable cause of diagonal foundation cracks in buildings:
- From corner towards adjacent opening,
wider at top than bottom - often due to foundation settlement, expansive clay soil, frost damage, or damage from a shrub/tree close to the foundation wall. - Under a ground floor window,
from sill to ground, sill bowed up - often due to foundation heave, clay soil, frost, shallow or absent footings - In the foundation wall anywhere, wider at bottom than top -
settlement under building - At building corners in cold climates -
frost heave, frost lensing, shallow footings, water problem, or insufficient backfill.
In a typical raised ranch with a garage located in part of the basement, and with the garage entering at one end of a home, we often find step cracks in the front and rear foundation walls only on the garage-end of the home. These cracks may correspond to some related observations:
(1) there may be less backfill against the front and rear foundation walls where a garage entry is located between them;
(2) the reduction in backfill combined with an un-heated garage may expose these building corners to more frost damage;
(3) if a building downspout or gutter defect spills roof drainage against the building wall, these forces will often combine to make more severe frost cracks appear on the garage-entry end of the home. - Vertical or diagonal crack which over a short time -
settlement over sink holes- serious, open suddenly after rain; or ravines, mulch, fill, organic debris (later rots and settles). - Over window/door, straight or diagonal -
loading/header defect - may appear as horizontal along top or bottom of header, vertical at ends of header (possibly due to differences in thermal expansion of different materials of header vs. wall) or vertical/diagonal at center of header (loading failure) or at corners (possible point-load failure) - Cracks in a poured concrete foundation which are diagonal or vertical and which are generally uniform in width,
or which taper to an irregular hairline form, usually in fact a discontinuous crack in the hairline area, are usually shrinkage cracks and should not be ongoing nor of structural significance, though they may invite water entry through the wall.
Note that often at these foundation failures cracks are visible both outside and inside, but outside they may be covered by backfill.
For detecting evidence of sink holes in an area by visual inspection
see SINK HOLES: Can X-Ray Vision [Advanced Building & Building Site Inspection Techniques] Warn of Sink Holes? in Florida or elsewhere
Details about the causes & repair methods for diagonal cracks in building foundations & walls are
Horizontal Foundation Crack Patterns
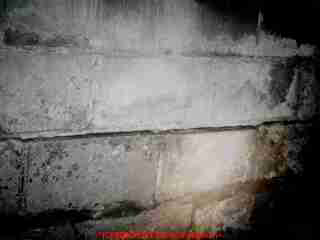 These notes presume that you are examining a wall which is entirely or nearly all below-grade level.
These notes presume that you are examining a wall which is entirely or nearly all below-grade level.
Horizontal Foundation Cracks Located High on a Foundation Wall
Horizontal foundation cracks located in the upper third of a concrete block wall (presuming most of the wall is below grade) are most likely to have been caused by vehicle loading or in freezing climates, by surface and subsurface water combined with frost.
In northern climates if we see cracked mortar joints in the top third of a block wall, at about the same depth as the frost line in that area the damage is almost certainly due to frost.
Often outside we'll find corroborating evidence such as drip lines below the building eaves confirming a history of roof spillage against the building, and back inside we may see that the foundation damage is occurring only at the building walls below roof eaves and not at the gable ends of the home.
- Cold climates- frost, possible displacement inwards
- Possible vehicle loading, displacement inwards
Horizontal Foundation Cracks Located at Mid-wall Height on a Foundation
Masonry block or stone walls which are cracked and/or bulging inwards at mid height on the wall are likely to have been damaged by vehicle traffic or earth loading.
- Possible vehicle loading (look for a driveway near the wall or site history involving movement of heavy equipment near the wall)
- Backfill damage - excessive height or premature backfill before the first floor framing was in place.
- Hillsides - earth loading or earth loading exacerbated by water or frost
- Areas of wet soils - likely to be earth-loading or earth loading exacerbated by water or frost
Horizontal Foundation Cracks Located Low on a Foundation Wall
The forces exerted by soils against a foundation wall increase geometrically as we move from surface level of the soil against the wall to the areas near the bottom of the wall. In other words, earth pressure is greatest at the bottom of the wall.
This fact helps us distinguish between frost or water-related cracking and simple earth loading in some cases since a wall which has become dislocated laterally only at or near its bottom is likely to have been damaged by earth loading.
- Earth Loading, especially if in an area of dense or wet soils
- Horizontal dislocation of a masonry block or brick wall may appear first as a crack and then later as horizontal movement as a wall is pushed inwards by earth or wet soil pressure.
Horizontal Cracks in an Attached Garage Foundation
Construction methods for attached garages (as opposed to a garage located under a home and adjoining its basement) may create some special opportunities for foundation cracks:
- Shallow garage footings:
The garage foundation footings are less deep than the house footings, exposing the foundation to other risks of frost or settlement damage and movement. - Garage additions:
The garage may have been added after original construction, creating newly-disturbed soils around the foundation and footings that have settled more recently than that of the original home. - Garage slab settlement and cracking:
A garage foundation is often constructed as a concrete footing and a low masonry block wall, followed by dumping fill inside this structure to raise the level of the garage slab to the desired height. A common construction error is the omission of adequate soil compacting before the garage slab is poured.
A related common construction shortcut for these "raised slabs" (on fill, higher than and not resting on the garage wall foundation footings), is the omission of pins connecting the slab to the garage foundation wall at its elevated position.
The result of these details is that as the soils below the slab settle and compact the slab can move and settle significantly. Depending on the amount of garage floor slab reinforcement (wire or re-bar or none), the slab may crack as well as tip and settle.
How does garage slab settlement crack the garage foundation walls? The weight of a garage floor slab, combined with the weight of vehicles in the garage, compresses the soil below the slab. Soil pressure includes an outwards force which can cause horizontal cracks in a masonry block garage foundation wall.
Look for these cracks outside the garage and above grade-level. - Detecting soil voids
below a garage slab is quite possible using this "ghost busters" technique: drag a heavy chain across the floor and listen to the sound it produces.
If the chain moves across an area of soil void you'll hear a change in pitch in its sound, typically dropping lower. This is not a technique for every building inspection but it is useful when evaluating garage floor slab movement, tipping, cracking, or foundation cracks.
Where are Horizontal Foundation Cracks Visible?
Horizontal foundation cracks are usually visible only from inside a basement or crawl area unless building is all masonry.
Lateral or horizontal movement of a masonry foundation wall inwards from earth pressure will often be seen at the first mortar joint above a basement or crawl space slab. Remember that the slab itself may be holding the very first course of masonry blocks or brick in place. This is a useful detail to keep in mind if you are using a plumb line and measuring tape to document the total amount and location of wall movement.
The bottom course of concrete blocks or bricks, held in place by the floor slab, can usually be taken as a baseline of zero movement, from which other measurements to the plumb line are compared over the height of the wall.
Details about the causes & repair methods for horizontal cracks in building foundations & walls are at
Shrinkage, Expansion, and Settlement Cracks: what's the difference?
General Comments about foundation expansion or shrinkage
Cracks will occur in masonry structures:
Most solid materials may both expand and contract in response to temperature variations.
Solid materials may be cracked by pressure from loading. In masonry foundations, bricks actually expand indefinitely, though probably
at a decreasing rate. Poured concrete shrinks after pouring.
Masonry blocks may shrink and expand. All of these materials respond to changes in moisture and temperature.
A long brick wall exposed to sunlight and cold weather and built without expansion joints will crack and fail.
Concrete block walls shrink but don't normally expand (below grade).
Poured concrete shrinks during curing but may also expand or contract in response to moisture.
Determining when action is needed:
All cracks need to be separated into those which are expected to require no further repair except possibly cosmetic (which can help future monitoring), those which merit ongoing monitoring for change and possibly signs of worsening conditions, and those which are so significant as to require repair.
Setting priority of action:
Repair work needs to be identified with respect to urgency, ranging from immediate (risk of collapse or other unsafe conditions) and less urgent.
To the extent that the inspector can see the extent of movement and the potential for damage to a building, and to the extent that the inspector can make a reasonably confident guess about the cause of foundation damage or movement, s/he can estimate the chances of its continuance and thus help set a priority for further evaluation or repair, as well as setting the specifics of outside repairs to reduce further damage such as keeping water or vehicles away from the building.
Details
about how we distinguish among cracks caused by foundation or masonry wall shrinkage, expansion, or settlement in building foundations & walls are
at SHRINKAGE vs EXPANSION vs SETTLEMENT - below we continue with examples of each of these movement patterns.
Evidence of Foundation Shrinkage
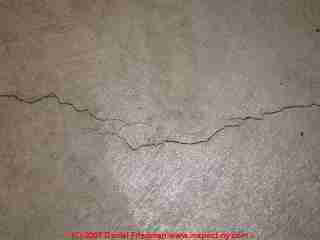
A variety of site conditions can lead to cracks in a concrete or other masonry foundation walls or floor slabs.
Speaking generally, foundations may be damaged and cracks may appear from innocent causes unlikely to affect the structure such as concrete shrinkage cracks, initial settlement, or from potentially more serious causes such as ongoing settlement, unusual pressures or loading, or from improper construction.
Identification of Shrinkage Cracks in Poured Concrete Foundations or Slabs
Shrinkage cracks in poured concrete are easily recognizable and can be distinguished from other types of cracks that occur later in the life of a foundation wall or floor slab.
Concrete shrinks as a natural process during its curing.
You can see the shrinkage of even a perfect concrete floor slab with no visible cracks in its surface if it was poured inside of an existing foundation.
Notice the gap between the edges of the slab and the foundation wall? Notice the stains or concrete debris on the wall at the slab level? These indicate that at the time the slab was poured it was touching the wall. A poured concrete wall shrinks as well.
Concrete curing is a chemical reaction, not just "drying" or loss of water. But depending on the concrete mix, amount of water, portland, aggregate type, temperatures, humidity, groundwater, sun exposure, groundwater, and other conditions, the amount of shrinkage that will occur in concrete as it cures varies.
In any case, this concrete shrinkage process causes the concrete to develop internal stresses. To relieve those stresses, unless control joints were included in the wall or floor slab design, the wall or floor is likely to crack in a classic "concrete shrinkage pattern" as the concrete cures.
Cracks in a poured concrete foundation which are diagonal or vertical and which are generally uniform in width, or which taper to an irregular hairline form and stop entirely, which are usually discontinuous in the crack's finest or hairline area (the crack "stops and starts" in the same area), are usually shrinkage cracks and should not be ongoing nor of structural significance, though they may invite water entry through the wall.
See our article
on POLYURETHANE FOAM INJECTION CRACK REPAIRS.
Shrinkage cracks in concrete range in length f
rom a few inches to the entire height of the concrete wall, extending from wall top to bottom. Concrete shrinkage cracks virtually always extend through the full thickness of the foundation wall, which means they can provide a ready path for water entry into the building.
Common areas for a shrinkage concrete crack to develop
are under a basement window, above a doorway in the middle of a long
wall or where the foundation "steps down." Shrinkage cracks also often occur near the middle of a large poured
concrete wall [or floor] if no control joints were used. [Concrete control joints are very often omitted in residential
construction.
Shrinkage cracks and how to recognize and diagnose them are discussed further
at SHRINKAGE vs EXPANSION vs SETTLEMENT.
Suggestions for Repairing Foundation Shrinkage Cracks
Before repairing a foundation crack by sealing it against water entry, it is important to diagnose the cause of the crack and its effects on the building structure.
When it has been determined that there is an underlying ongoing problem such as one leading to foundation movement or damage to the structure, the underlying problem should be corrected as part of any foundation or slab repair.
Cracks in poured concrete walls
that are larger than 1/4", cracks which are increasing in size, or cracks which
are otherwise indicative of foundation movement should be evaluated by a professional.
The diagnosis and evaluation of foundation cracks and structural
foundation damage and repair methods are discussed
What to do about shrinkage cracks in foundations
Once any concrete cracks it is possible for water to leak into the building through the crack.
There are several ways to repair a basement crack leak. An easy, quick, and effective measure to stop basement or crawl space water entry through a foundation crack is to perform an injection of polyurethane foam into the basement crack. [Also be sure to find and fix the sources of water outside.]
Water entry leaks at foundation cracks:
Polyurethane foam sealant is used for foundation crack repairs to stop water entry. (Also find and correct outside water sources).
See our article
on POLYURETHANE FOAM INJECTION CRACK REPAIRS
Structural repairs
as well as sealing against water entry may be attempted for cracked foundations using masonry epoxy products. These products may be used for repairing cracks in concrete foundations, possibly including structural repairs, following evaluation and advice from a foundation professional.
An evaluation of the presence, absence, or condition of reinforcing steel in cracked concrete foundations should be a part of the inspection.
See our discussion of foundation repair methods
Details about how we distinguish among cracks caused by foundation or masonry wall shrinkage, expansion, or settlement in building foundations & walls are
at SHRINKAGE vs EXPANSION vs SETTLEMENT
Distinguishing Among Other Types of Concrete Wall or Slab Cracks from Shrinkage Cracks
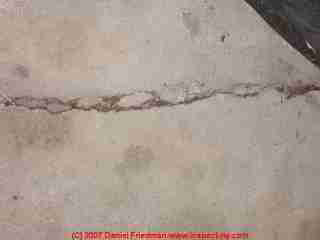
Settlement Cracks in Masonry Foundations and Concrete Floors
Non-shrinkage cracks in concrete: T
he photograph shows a settlement crack in a garage floor concrete slab.
This particular crack, occurring near the garage entry, may have been caused by frost since this is a New York home.
It's colder at the garage doors than further inside the building and there may be more water under the slab close to the building perimeter.
But a very common cause of settlement cracks in slabs (and some walls) is poor site preparation, such as pouring the slab (or footings) on soft fill.
As an example of a concrete crack that occurred later in the life of a structure (thus is not due to initial curing shrinkage) and to understand why such a non-shrinkage crack would look different from a shrinkage crack, imagine Superman breaking a piece of cured, hard, dry, solid concrete slab by bending it.
The crack that would appear in cured concrete would not be intermittent along its length, it would be continuous even if it is not a straight line.
Depending on the cause of such a later-in-life concrete crack, it might also be wider at the top than at the bottom (foundation footing settlement) or there might be horizontal dislocation (one side of the crack sticks into the building further than the other, or one side of the floor slab crack sticks up more than the other).
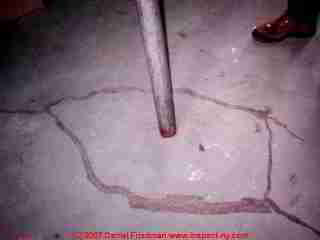
Settlement around a Lally column pier
may have produced the cracks visible in the slab around the Lally column in this photograph. A hypothesis is that the pier below the column was functioning properly but the slab was poured on loose fill around the rest of the basement floor.
The slab settled away from the pier but where the pier supported a portion of the slab that was poured over it, the pier prevented settlement of that area. Observing that the high-side of these cracks was the side closer to the Lally column supports this view.
Evidence of Foundation or Masonry Wall Expansion
Brick, in particular, whether used in a foundation or as a building wall, expands over time and as moisture, temperature, and other conditions vary. Dave Wickersheimer, P.E. and R.A., who is a masonry failures expert from the SHC, informs us that brick "grows" or expands indefinitely.
However if we exclude heating effects of sun exposure (discussed below), most brick expansion from its internal chemistry probably occurs early in its life.
Thermal expansion of brick:
Brick walls exposed above-grade are subject to significant heating gains from sunlight and may expand and contract sufficient to cause major damage if proper control joints are not used during construction. If you observe long expanses of brick masonry walls above grade and without expansion joints, look for expansion cracking.
When caused by thermal expansion, brick walls may show most movement at the two ends of the wall most-exposed to sunlight.
The author, using a simple plumb line and measuring tape, has measured as much as 4" of expansion found at the top of a brick structure whose wall corners leaned out 4" over the wall bottom from this force. [Note: POK JCC file-DJF].
Brick walls below-grade are of course not exposed to heating and expansion from sunlight, but instead are exposed to earth pressure (look for horizontal cracking), and in freezing climates frost damage (look for horizontal cracks in walls at or near the frost line, and look for stair-stepped cracks at corners of the building.
Brick cracking due to thermal expansion is discussed and illustrated in detail
at THERMAL EXPANSION CRACKS in BRICK
Evidence of Foundation or Wall Cracking or Spalling Due to Foundation Materials or Contents
Defects in concrete mix (too much water, for example), or defects in placement of steel or iron reinforcement (too close to surface, for example), as well as use of problem materials in concrete such as high levels of cinders, coal ash, or Iron sulfide mineral (pyrrhotite) can cause horizontal, vertical, or varied-pattern or "wandering" cracks in masonry foundations.
See FOUNDATION DAMAGE by MATERIAL or INCLUSIONS for details.
Foundation Settlement Direction & Point of Damage: crack patterns can point to the actual structural problem
A settlement crack is more likely to be wider at top than its bottom as the foundation "bends" over a single point, allowing differential settlement; it is possible for a settlement crack to appear fairly uniform however if a foundation breaks vertically and then pursues differential settlement.
Settlement cracks need to be separated into initial settlement due to construction or site factors and ongoing settlement due to site factors.
Usually settlement cracks are wider at the top of the crack than at the bottom, are usually continuous, and may be multiple!
- Down-Settlement of a foundation at one end:
Draw an imaginary line at a right angle to diagonal crack. Usually the line points down towards the point of footing settlement. - Building uplift can also produce diagonal cracks:
Cracks at opposite end of wall - for example cracks at one end of a concrete block garage wall on a building in Florida were traced to the development of a sinkhole at the opposite end of the building.
Usually the line orthogonal to the step or diagonal cracking points down in the direction of downwards movement indicating where footing settlement has occurred.
But not always. In exceptional conditions such as a sinkhole at the opposite end of a building, the majority of the building may have settled away from the area where cracks appear, and in this case the diagonal cracks may indicate an upwards wall-lift over the diagonal crack. - Multiple cracks
of either type may occur in a given area. Usually visible both outside and inside if material is exposed.
Building & Foundation Crack Research
- See also our Recommended Articles on this topic at the end of this page
- DRYWALL CRACK CAUSES & CURES
- Roberts, C. C. EVALUATING CRACKS in BUILDINGS [PDF] C. Roberts Consulting Engineers Inc., Big Rock IL 60511 USA Email: CCR@croberts.com Web: http//www. croberts. com (2012):
- Diagnosing & Repairing House Structure Problems, Edgar O. Seaquist, McGraw Hill, 1980 ISBN 0-07-056013-7 (obsolete, incomplete, missing most diagnosis steps, but very good reading; out of print but used copies are available at Amazon.com, and reprints are available from some inspection tool suppliers). Ed Seaquist was among the first speakers invited to a series of educational conferences organized by D Friedman for ASHI, the American Society of Home Inspectors, where the topic of inspecting the in-service condition of building structures was first addressed.
...
Reader Comments, Questions & Answers About The Article Above
Below you will find questions and answers previously posted on this page at its page bottom reader comment box.
Reader Q&A - also see RECOMMENDED ARTICLES & FAQs
On 2020-05-21 - by (mod) - thin vertical cracks in 1910 house foundation wall
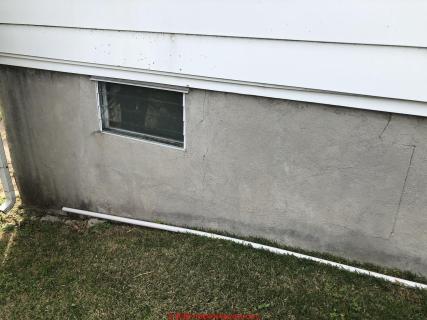 Chris:
Chris:
There are probably two things going on:
1. a concrete parge coating or stucco coating
over the foundation surface is loose in the area that sounds hollow. Repair requires removing the loose stucco, cleaning the surface, re-parging what I suspect is a concrete block foundation wall.
2. There may be a bit of foundation settlement -
or more than a bit - that will be obvious indoors from the basement side if the wall is not finished, or from outdoors when the loose parging is removed. Keeping water away from the foundation can help.
On 2020-05-21 by Chris
This old house (1910) has this crack. Also, when you knock on it, it makes a hollow sound rather than the rest of the foundation which has a firm and unyielding sound.
On 2020-05-07 - by (mod) - gradual sinking in front concrete porch & column - slab and pier settlement
Re-posting without Zoe's effort to sneak in an advertisement for a foundation repair service.
Zoe Campos said:
Thank you for telling me that seeing cracks on our brick walls and observing some bulging spaces might immediately require a professional for investigation. We always experience extreme seasons in our area and heavy rainfalls or scorching heatwaves are very normal. Still, I think this might be the reason why our foundation has been showing more cracks than the previous years and it might be a good time for us to have it checked for repair
On 2020-05-07 - by (mod) - evaluate settlement in concrete porch floor & supporting pier below column
Sanjay
That rectangular-marked area that I am guessing is indicating an area where your front porch concrete slab has settled down along the building foundation suggests to me that the whole masonry porch is settling - that could explain the post separation at the top of the post as well as the settlement along the house wall.
That sort of settlement can happen if concrete is poured atop soft, poorly-compacted fill. And it's common for porch piers or footings to be less deep than the adjacent house foundation wall and footings. So the house stays in place and the porch sinks.
Keep water away to slow the problem.
There are various repair options: re-build, or slab-jacking (pumping grout under the slab to try to lift it back), or helical piers for the same purpose. Those are discussed in articles found in the ARTICLE INDEX.
On 2020-05-04 by Sanjay R
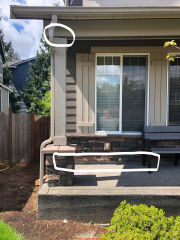 I am seeing a gradual sinking in my front concrete porch and the column that is supporting the roof has started to show a gap. I took a closer pic of this gap. The steel column inside this is still supporting the roof but the actual wood surrounding it that is resting on the porch has started to move down due to the sinking porch / foundation creating a 2” gap. This is a 10-year old home.
I am seeing a gradual sinking in my front concrete porch and the column that is supporting the roof has started to show a gap. I took a closer pic of this gap. The steel column inside this is still supporting the roof but the actual wood surrounding it that is resting on the porch has started to move down due to the sinking porch / foundation creating a 2” gap. This is a 10-year old home.
I checked with a foundation company and he said this wood surrounding the steel column is decorative but the sinking foundation needs a fix else I will have bigger issues later. Is there a structural issue?
On 2020-02-20 - by (mod) -
I clean the surface to remove the very loose debris, but the area dry, paint with a bonding agent, and then patch with a masonry patching compound.
On 2020-02-20 by Richard Pemberton
how do you repair spalling and flaking areas?
On 2019-10-08 by (mod) - evaluate cracks and "chipping" in a concrete foundation - cause & effect
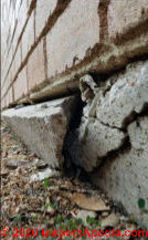 Thanks for the question and photo, Chris. Volume of readers (tens of thousands daily) and questions pretty much prevents us from providing phone consults but I'll be glad to offer a comment here.
Thanks for the question and photo, Chris. Volume of readers (tens of thousands daily) and questions pretty much prevents us from providing phone consults but I'll be glad to offer a comment here.
I suggest excavating along a narrow stretch of your brick veneered wall to see just how deep the foundation damage continues. That will give us an idea of the scope of repair work needed.
If, for example what we're seeing is frost damage along a foot or so of wall and if that damage does not continue into the supporting foundation itself, your'e facing a simple concrete patch repair job.
But as you mention having had other foundation repair work done, I'd want to be sure we understand just how far this damage extends and perhaps inspecting from an inside crawl or basement area, I'd want to be sure that more-extensive repair (and correction of the cause of damage) isn't needed.
Watch out: the fact that you report having had this foundation repaired twice before suggests to me that different repair steps are needed to stop this significant ongoing damage problem. I suspect frost damage but something else may be going on. Further investigation of the below-ground foundation portion is needed
On 2019-10-08 by Chris
Hello Moderator - I posted a comment a moment ago but gave no contact information, if you could please make sure there is contact information: cell: 214-293-0023 and leave a voicemail if I do not pick up.
Thanks,
Chris
My foundation has some lengthy pieces that are chipping/falling away from the foundation, some go up to rebar and may be 2-3 feet in length.
Most of this has been present for 20 years since I've owned the home but it concerns me and I'm wanting to repair it and at least make sure the bricks are supported everywhere.
I've had my foundation repaired 2 times since I owned it and seems to be pretty stable now, but nobody has mentioned repairing this concrete falling off underneath some brickwork. It is primarily happening on 2 sides of the home and not elsewhere.
Can anyone give me some advice on DIY, or what may be needed?
On 2018-10-03 - by (mod) -
Earnest
Try the page top menu link EXPERTS DIRECTORY
On 2018-10-03 by Earnest
I believe that it's possible our building is sinking, or sagging, due to age and or foundational issues, because it isn't level. I like a professional inspector to examine our structural foundation.
I can either be contacted via phone: 1-908-907-5820 or via email: earnesttucker.et58@gmail.com
Thank you.
On 2016-10-11 by senthil
I am doing my project based on Rehabiration (detection and rectification of cracks by image processing and by passing radio waves )so that I am in NEED OF DATABASE IMAGES OF CRACKS IN BUILDINGS
...
Continue reading at FOUNDATION DAMAGE SEVERITY or select a topic from the closely-related articles below, or see the complete ARTICLE INDEX.
Or see FOUNDATION CRACK DEFINITIONS FAQs - questions & answers posted originally at this article
Or see these
Recommended Articles
- BLOCK FOUNDATION & WALL DEFECTS - home
- BRICK FOUNDATIONS & WALLS - home
- CONCRETE CORROSION DUE TO HYDROGEN SULFIDE
- CONCRETE SLAB CRACK EVALUATION
- EARTHQUAKE DAMAGED FOUNDATIONS
- FOUNDATION CRACK DICTIONARY
- types, patterns, causes of foundation cracks & damage
- BLOCK FOUNDATION & WALL DEFECTS
- BULGE or LEAN MEASUREMENTS
- CRACK MONITORING Methods
- DIAGONAL CRACKS in BLOCK FOUNDATIONS, WALLS
- DIAGONAL CRACKS in CONCRETE FOUNDATIONS, WALLS
- FOUNDATION DAMAGE by MATERIAL or INCLUSIONS
- FOUNDATION DAMAGE on SHALE
- HORIZONTAL FOUNDATION CRACKS
- PYRRHOTITE INCLUSION CRACKING
- SHRINKAGE vs EXPANSION vs SETTLEMENT
- SINKHOLES & BUILDING DAMAGE
- THERMAL EXPANSION CRACKS in BRICK
- VERTICAL CRACKS in BLOCK WALLS
- VERTICAL FOUNDATION CRACKS
- FOUNDATION DAMAGE & REPAIR GUIDE - home - Foundation Crack BIble - damage cause, assessment & repair procedures
- FOUNDATION DAMAGE SEVERITY
- FOUNDATION FAILURES by MOVEMENT TYPE - home
- FOUNDATION FAILURES by TYPE & MATERIAL
- SOIL PROPERTIES & BUILDING FAILURES
Suggested citation for this web page
FOUNDATION CRACK DICTIONARY at InspectApedia.com - online encyclopedia of building & environmental inspection, testing, diagnosis, repair, & problem prevention advice.
Or see this
INDEX to RELATED ARTICLES: ARTICLE INDEX to BUILDING STRUCTURES
Or use the SEARCH BOX found below to Ask a Question or Search InspectApedia
Ask a Question or Search InspectApedia
Questions & answers or comments about the cause and repair of all types of building foundation and floor slab cracks.
Try the search box just below, or if you prefer, post a question or comment in the Comments box below and we will respond promptly.
Search the InspectApedia website
Note: appearance of your Comment below may be delayed: if your comment contains an image, photograph, web link, or text that looks to the software as if it might be a web link, your posting will appear after it has been approved by a moderator. Apologies for the delay.
Only one image can be added per comment but you can post as many comments, and therefore images, as you like.
You will not receive a notification when a response to your question has been posted.
Please bookmark this page to make it easy for you to check back for our response.
IF above you see "Comment Form is loading comments..." then COMMENT BOX - countable.ca / bawkbox.com IS NOT WORKING.
In any case you are welcome to send an email directly to us at InspectApedia.com at editor@inspectApedia.com
We'll reply to you directly. Please help us help you by noting, in your email, the URL of the InspectApedia page where you wanted to comment.
Citations & References
In addition to any citations in the article above, a full list is available on request.
- Sal Alfano - Editor, Journal of Light Construction*
- Thanks to Alan Carson, Carson Dunlop, Associates, Toronto, for technical critique and some of the foundation inspection photographs cited in these articles
- Terry Carson - ASHI
- Mark Cramer - ASHI
- JD Grewell, ASHI
- Duncan Hannay - ASHI, P.E. *
- Bob Klewitz, M.S.C.E., P.E. - ASHI
- Ken Kruger, P.E., AIA - ASHI
- Bob Peterson, Magnum Piering - 800-771-7437 - FL*
- Arlene Puentes, ASHI, October Home Inspections - (845) 216-7833 - Kingston NY
- Greg Robi, Magnum Piering - 800-822-7437 - National*
- Dave Rathbun, P.E. - Geotech Engineering - 904-622-2424 FL*
- Ed Seaquist, P.E., SIE Assoc. - 301-269-1450 - National
- Dave Wickersheimer, P.E. R.A. - IL, professor, school of structures division, UIUC - University of Illinois at Urbana-Champaign School of Architecture. Professor Wickersheimer specializes in structural failure investigation and repair for wood and masonry construction. * Mr. Wickersheimer's engineering consulting service can be contacted at HDC Wickersheimer Engineering Services. (3/2010)
- *These reviewers have not returned comment 6/95
Technical Edits, Changes, Amendments to This Document
- 11/23/2012 revising order, cross referencing types of foundation, damage, repairs
- 9/23/2006 editing to clarify text and add content; Technical review (partial) by Arlene Puentes.
- 4/17/2006 editing to clarify text in several sections.
- 2/6/99 editing updates, soliciting additional reviews
- 2/3/99 Converted working text file to MSWord97 .doc and .htm files for easier review on Internet
- 6/26/95 text updates per comments from Al Carson, Terry Carson, Mark Cramer 6/16/95 text updates for Calgary July 1995
- cc's sent to reviewers
- 3/28/95 uploaded to ASHI's Internet site - asfoun01.txt
- 11/19/93 Ed Seaquist - telecon 11/19/93, likes, will write up one of our sections for my/our target of series of journal articles or a book.
- © Dan Friedman 1999, original 1992 All Rights Reserved -- foundation.htm
- Masonry structures: The Masonry House, Home Inspection of a Masonry Building & Systems, Stephen Showalter (director, actor), DVD, Quoting:
Movie Guide Experienced home inspectors and new home inspectors alike are sure to learn invaluable tips in this release designed to take viewers step-by-step through the home inspection process. In addition to being the former president of the National Association of Home Inspectors (NAHI), a longstanding member of the NAHI, the American Society of Home Inspectors (ASHI), and the Environmental Standard Organization (IESO), host Stephen Showalter has performed over 8000 building inspections - including environmental assessments. Now, the founder of a national home inspection school and inspection training curriculum shares his extensive experience in the inspection industry with everyday viewers looking to learn more about the process of evaluating homes. Topics covered in this release include: evaluation of masonry walls; detection of spalling from rebar failure; inspection of air conditioning systems; grounds and landscaping; electric systems and panel; plumbing supply and distribution; plumbing fixtures; electric furnaces; appliances; evaluation of electric water heaters; and safety techniques. Jason Buchanan --Jason Buchanan, All Movie Review - Best Practices Guide to Residential Construction, by Steven Bliss. John Wiley & Sons, 2006. ISBN-10: 0471648361, ISBN-13: 978-0471648369, Hardcover: 320 pages, available from Amazon.com and also Wiley.com. See our book review of this publication.
- Decks and Porches, the JLC Guide to, Best Practices for Outdoor Spaces, Steve Bliss (Editor), The Journal of Light Construction, Williston VT, 2010 ISBN 10: 1-928580-42-4, ISBN 13: 978-1-928580-42-3, available from Amazon.com
- The Journal of Light Construction has generously given reprint permission to InspectAPedia.com for certain articles found at this website. All rights and contents to those materials are ©Journal of Light Construction and may not be reproduced in any form.
- Appliances and Home Electronics, - energy savings, U.S. Department of Energy
- Avongard FOUNDATION CRACK PROGRESS CHART [PDF] - structural crack monitoring
- BASEMENT MOISTURE CONTROL [PDF] U.S. Department of Energy
- Building Pathology, Deterioration, Diagnostics, and Intervention, Samuel Y. Harris, P.E., AIA, Esq., ISBN 0-471-33172-4, John Wiley & Sons, 2001 [General building science-DF] ISBN-10: 0471331724 ISBN-13: 978-0471331728
- Building Pathology: Principles and Practice, David Watt, Wiley-Blackwell; 2 edition (March 7, 2008) ISBN-10: 1405161035 ISBN-13: 978-1405161039
- The Circular Staircase, Mary Roberts Rinehart
- Construction Drawings and Details, Rosemary Kilmer
- CRAWL SPACE MOISTURE CONTROL [PDF] U.S. Department of Energy
- Diagnosing & Repairing House Structure Problems, Edgar O. Seaquist, McGraw Hill, 1980 ISBN 0-07-056013-7 (obsolete, incomplete, missing most diagnosis steps, but very good reading; out of print but used copies are available at Amazon.com, and reprints are available from some inspection tool suppliers). Ed Seaquist was among the first speakers invited to a series of educational conferences organized by D Friedman for ASHI, the American Society of Home Inspectors, where the topic of inspecting the in-service condition of building structures was first addressed.
- Design of Wood Structures - ASD, Donald E. Breyer, Kenneth Fridley, Kelly Cobeen, David Pollock, McGraw Hill, 2003, ISBN-10: 0071379320, ISBN-13: 978-0071379328
This book is an update of a long-established text dating from at least 1988 (DJF); Quoting:
This book is gives a good grasp of seismic design for wood structures. Many of the examples especially near the end are good practice for the California PE Special Seismic Exam design questions. It gives a good grasp of how seismic forces move through a building and how to calculate those forces at various locations. THE CLASSIC TEXT ON WOOD DESIGN UPDATED TO INCLUDE THE LATEST CODES AND DATA. Reflects the most recent provisions of the 2003 International Building Code and 2001 National Design Specification for Wood Construction. Continuing the sterling standard set by earlier editions, this indispensable reference clearly explains the best wood design techniques for the safe handling of gravity and lateral loads. Carefully revised and updated to include the new 2003 International Building Code, ASCE 7-02 Minimum Design Loads for Buildings and Other Structures, the 2001 National Design Specification for Wood Construction, and the most recent Allowable Stress Design. - Building Failures, Diagnosis & Avoidance, 2d Ed., W.H. Ransom, E.& F. Spon, New York, 1987 ISBN 0-419-14270-3
- Domestic Building Surveys, Andrew R. Williams, Kindle book, Amazon.com
- Defects and Deterioration in Buildings: A Practical Guide to the Science and Technology of Material Failure, Barry Richardson, Spon Press; 2d Ed (2001), ISBN-10: 041925210X, ISBN-13: 978-0419252108. Quoting:
A professional reference designed to assist surveyors, engineers, architects and contractors in diagnosing existing problems and avoiding them in new buildings. Fully revised and updated, this edition, in new clearer format, covers developments in building defects, and problems such as sick building syndrome. Well liked for its mixture of theory and practice the new edition will complement Hinks and Cook's student textbook on defects at the practitioner level. - Guide to Domestic Building Surveys, Jack Bower, Butterworth Architecture, London, 1988, ISBN 0-408-50000 X
- "Avoiding Foundation Failures," Robert Marshall, Journal of Light Construction, July, 1996 (Highly recommend this article-DF)
- "A Foundation for Unstable Soils," Harris Hyman, P.E., Journal of Light Construction, May 1995
- "Backfilling Basics," Buck Bartley, Journal of Light Construction, October 1994
- "Inspecting Block Foundations," Donald V. Cohen, P.E., ASHI Reporter, December 1998. This article in turn cites the Fine Homebuilding article noted below.
- "When Block Foundations go Bad," Fine Homebuilding, June/July 1998
- Quality Standards for the Professional Remodeler, N.U. Ahmed, # Home Builder Pr (February 1991), ISBN-10: 0867183594, ISBN-13: 978-0867183597
- In addition to citations & references found in this article, see the research citations given at the end of the related articles found at our suggested
CONTINUE READING or RECOMMENDED ARTICLES.
- Carson, Dunlop & Associates Ltd., 120 Carlton Street Suite 407, Toronto ON M5A 4K2. Tel: (416) 964-9415 1-800-268-7070 Email: info@carsondunlop.com. Alan Carson is a past president of ASHI, the American Society of Home Inspectors.
Thanks to Alan Carson and Bob Dunlop, for permission for InspectAPedia to use text excerpts from The HOME REFERENCE BOOK - the Encyclopedia of Homes and to use illustrations from The ILLUSTRATED HOME .
Carson Dunlop Associates provides extensive home inspection education and report writing material. In gratitude we provide links to tsome Carson Dunlop Associates products and services.


