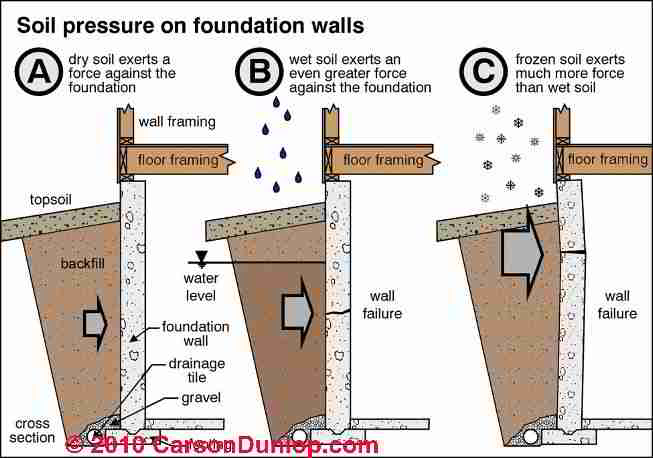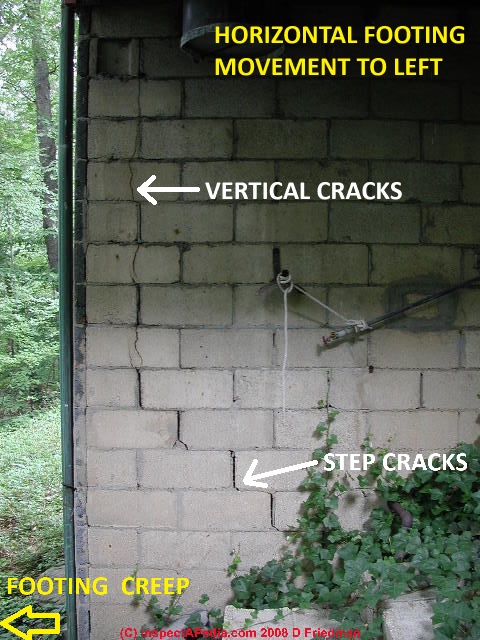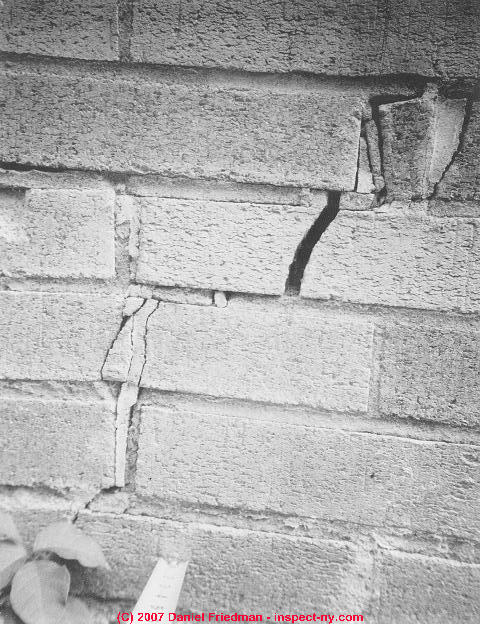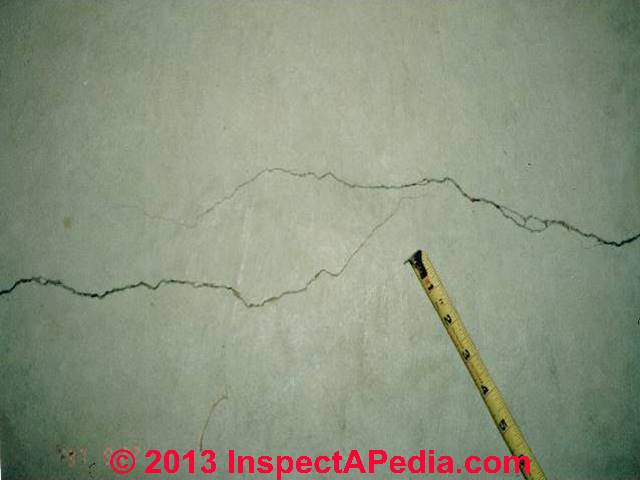 How to Detect, Diagnose, & Evaluate Horizontal Foundation Movement, Cracks, Damage
How to Detect, Diagnose, & Evaluate Horizontal Foundation Movement, Cracks, Damage
- POST a QUESTION or COMMENT about diagnosing & repairing horizontal foundation movement patterns, cracks, damage
How to Evaluate and Diagnose Horizontal Foundation Movement by Type & Location of Cracks or Shift in Foundation Walls.
Horizontal foundation wall movement may be caused by earth pressure, vehicles driving too close to a building wall, water and frost, and even footing movement or foundation wall creep on hillsides.
We distinguish among vertical movement, horizontal movement, leaning, tipping, bending, differential and uniform settlement, earthquake and storm damage, and other foundation damage patterns.
InspectAPedia tolerates no conflicts of interest. We have no relationship with advertisers, products, or services discussed at this website.
- Daniel Friedman, Publisher/Editor/Author - See WHO ARE WE?
Horizontal Movement in Foundations & Masonry Building Walls
Article Contents
Horizontal foundation wall movement includes leaning, tipping, or bulging foundation walls as well as movement of an entire wall in a single direction such as hillside slippage or creep. Knowing just how a foundation wall is moving and just what is causing damage are important in deciding on how to repair the damaged foundation wall and how to prevent further foundation movement.
Typical causes of horizontal foundation movement include:
- Frost pressure (in freezing climates) can be both vertical (frost lensing or frost heaves) and horizontal (wet, then frozen earth pressure).
Foundation walls or building piers can be lifted vertically by frost heaving, by frost lensing, as well as bulged or pushed inwards by horizontal pressure from frozen soils.
See BUCKLED FOUNDATIONS due to INSULATION? for additional details about these phenomena. - Soil pressure (depending on the amount of backfill & soil characteristics)
- Soil pressure + water pressure caused by extra weight from water (rain, surface runoff, or flood conditions)
- Soil pressure + live loading caused by extra weight from vehicles driven near the foundation wall
- Impact pressure caused by a vehicle or a storm-driven object like a tree
- Earthquake/Storm movement: Horizontal shift during earthquake or storm damage
How Soil Pressure vs. Frost & Water Pressure Cause Different Damage to a Foundation Wall
Horizontal frost pressure on a foundation wall: Our sketch at left shows how earth pressure (or wet or freezing earth pressure, or earth pressure combined with vehicle weight if you drive a truck along the foundation wall) can cause both vertical and horizontal foundation movement.
Drawing courtesy of Carson Dunlop Associates, a Toronto home inspection, education & report writing tool company [ carsondunlop.com ]. [Click to enlarge any image]
This is a nice sketch because it also shows that the location of horizontal cracking in a foundation wall can help diagnose the root cause of the pressure that caused the wall to crack or break.
The sketch also helps us understand why the top of the wall resists inwards movement: in good construction the top of the foundation wall is secured to the floor framing which in turn resists horizontal movement at the wall top by transferring some of that inwards pressure across the floor to the opposite foundation wall.
Two Cases Where Frost Heave is Unlikely - Foundations on Bedrock & Well-drained Soils
As these two Carson Dunlop Associates drawings show, in certain circumstances frost heave is an unlikely cause of foundation movement or damage.
In the house at left, if a foundation is sitting pinned to bedrock there is no volume of wet soil to expand and push the foundation up even if wet, then freezing conditions occur. However we often find water leaking under the foundations pinned to rock in this situation.
And omitting mechanical connections between the foundation or footing and the bedrock can lead to sliding movement over the rock.
In the house at right, the sketch depicts soil which is so well drained that it does not retain water, making frost heaving unlikely.
How Lateral or Horizontal Foundation Pressure Shows Up as Damage
Horizontal movement in building foundations or walls is generally caused by an external lateral or "sideways" force applied to some portion of the wall. Depending on the construction materials used and the strength of a foundation wall, a force applied to the wall can cause it to move in any of several ways:
- Bulging foundation wall movement:
the wall may bend or "bulge", tending to bulge away from the force (usually inwards into the building from earth, water, or frost pressure), with the greatest amount of inwards movement at or near the point of greatest pressure or force being applied.
If the wall is constructed of concrete block, for example, it may bulge inwards and crack or break horizontally along its mortar joints high on the wall if the damage is due to pressure from a heavy vehicle driving close to the wall, or it may crack in the top 1/3 of the wall if the damage is due to pressure from frost.
As you can see inour SOIL PRESSURE sketch above on this page, a break lower in a foundation wall (assuming it is buried to near the wall top) suggests earth pressure or wet earth pressure more than frost pressure problems.
See BUCKLED FOUNDATIONS due to INSULATION? for additional details about these phenomena.
Heavy or heavy and wet soils
may also produce inwards movement and cracking lower on a wall when pressure is primarily due to earth pressure rather than frost. Of course the height of such bending or cracking depends on the height of the entire wall, how much of the wall is below ground level, and where the force is being applied. - Leaning foundation wall movement:
the wall may lean away from the force being applied (usually into the building from the same forces listed above).
A reinforced concrete wall or a vertically-reinforced concrete block wall may tend to lean rather than break in response to the same forces we've listed.
When force is closer to the top of such a wall, the top will lean inwards. When the forces are closer to or greatest at the bottom of the wall, the bottom may tend to lean inwards and the top of the wall lean "outwards". - Shifting or creeping foundation wall movement:
a foundation wall, or portions of it, may remain close to vertical, without leaning or bulging, but forces applied to the wall may cause the entire wall (or a portion of it) to move horizontally.
We see horizontal shift or creep occurring in several cases:
The wall may be sliding off of its footing, or an entire footing and wall may be sliding downhill over rock or clay soils; in this case vertical cracks may appear where the moving wall is or was joined to its neighboring side walls.
Forces applied to a wall may cause a portion of it to break and slide horizontally over another portion.
For example a masonry wall may become pushed inwards from soil or frost, but where the first course of blocks is held in place by a concrete floor slab, that course may remain un-moving. Depending on where the wall breaks from outside forces, upper courses of the masonry block wall will slide horizontally over and "hang over" the lower course(s) of block. - Complex foundation wall movement:
most of the drawings we see at seminars on foundation damage or used by companies offering foundation repair products are clear and helpful for understanding the concept of foundation damage and movement, but often they do not describe what we actually find in the field.
Very often the forces that are causing a building foundation to move will cause a combination of bulging, cracking, leaning, and shifting of foundation or wall components.
We illustrate horizontal foundation wall movement patterns below.
Bulging or Leaning and Sliding Horizontal Wall Movement - Masonry Block "Overhang"
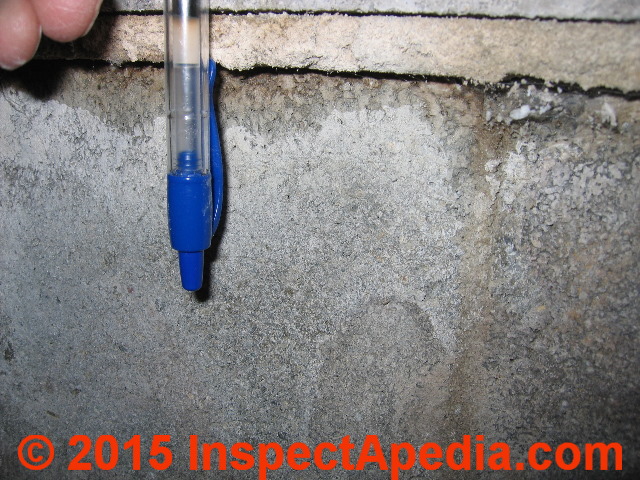
Inspectors or building owners may also encounter a foundation wall which has moved inwards in a combination of forms, both bulging at its most-pushed-in
point (with horizontal cracks in the foundation wall) and the wall may have also been pushed inwards sliding some of
the masonry blocks inwards past others which have remained in place.
In this case you'll see both that some masonry wall
blocks will overhang or protrude past others in the wall (usually upper inwards pushed blocks hang over lower more stable
blocks closer to the floor), and there may be bulging and cracking at another elevation of the wall.
This is a photograph of frost push and horizontal overhang or sliding between horizontal courses of a masonry block wall.
Impact Damage to Foundation Walls - horizontal movement
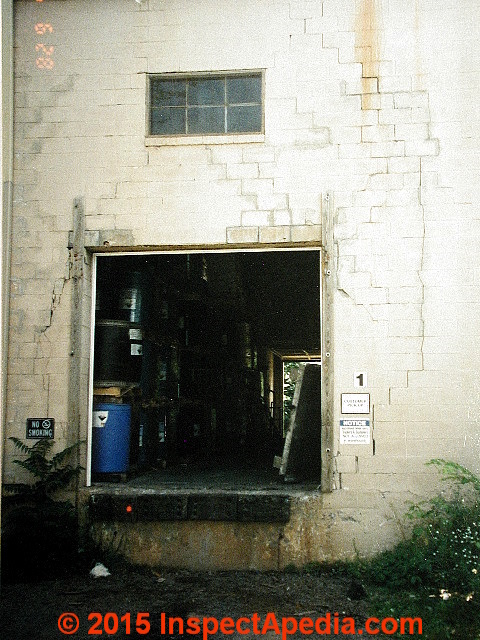
Impact damage from a vehicle or from unusual weather such as a hurricane which lifts and tosses large objects, can lead to severe foundation or masonry wall damage and may even render the wall unstable and unsafe.
In the photograph shown here the cause of damage to the foundation wall is pretty obvious.
Almost certainly a delivery truck has backed into this concrete block wall, perhaps even more than once.
The damage to this wall was extensive, extending nearly to the top of the structure. The wall needs extensive repairs, probably reconstruction.
Horizontal Foundation Wall Movement, Creep, non-leaning Lateral Shift
On less frequent occasions we've found that an entire masonry block wall (or portions of it) were pushed horizontally inwards by some outside force, without causing the wall to lean or bulge.
In the photograph here we suspect that the cracks in this masonry block wall occurred as a defective wall footing began to creep down a steep hill behind the building.
In a pure example of horizontal creep or movement without leaning in a masonry wall or foundation, all of the differential movement measured (wall to string) between the wall bottom point (held in place by the floor slab) and the inwards-pushed wall section, will be a horizontal movement of that portion of the wall.
If the wall is constructed of concrete masonry block, you'll see that the inwards-moved blocks are "hanging over" or projecting past the surface of the masonry blocks that did not move.
Other vertical or near vertical cracks in concrete block can occur in foundation wall without leaning or bulging if the entire wall is moving due to footing settlement or frost or, as we showed here, possible tipping or leaning of the footing itself.
If the bottom of a wall is not pinned in place by a secure footing or a concrete slab, or if the entire footing itself begins to move, the entire wall, from top to bottom may move horizontally with no leaning and with no "overhang" of one portion of the wall over another.
In this case we'd expect to see cracking or evidence of separation of this section of wall from its neighboring sides - as you can see in the upper vertical cracking at the left side of the masonry block wall in the photograph above.\
Horizontal wall movement and step cracking in brick walls due to thermal expansion
Horizontal movement occurs in brick masonry walls due to thermal expansion, producing step cracking and potentially also vertical cracks through structural brick or brick veneer walls.
If you are considering a brick masonry building, or a building carrying a brick veneer exterior, we discuss and illustrate thermal cracking in brick masonry in detail
at THERMAL EXPANSION CRACKS in BRICK
See SHRINKAGE vs EXPANSION vs SETTLEMENT for aid in distinguishing between these different conditions.
These articles explain How to Evaluate and Diagnose Horizontal Foundation Movement by Type & Location of Cracks, Bends, Leans, or Shift in Foundation Walls: How to recognize foundation impact damage; How to recognize foundation creep or footing movement
To be used properly, this information must be combined with specific on-site observations at the particular building in order to form a reliable opinion about the condition of that building's foundation. Anyone having concern regarding the structural stability, safety, or damage of a building, foundation or other components, should consult a qualified expert.
For more guidance on evaluating the seriousness of foundation cracks & movement
see FOUNDATION DAMAGE SEVERITY for a discussion of just how much foundation movement is likely to be a concern.
...
Continue reading at BULGED vs. LEANING FOUNDATIONS or select a topic from the closely-related articles below, or see the complete ARTICLE INDEX.
Or see our companion article: HORIZONTAL FOUNDATION CRACKS
Or see these
Foundation Damage Articles
- FOUNDATION FAILURES by MOVEMENT TYPE
- BRICK WALL THERMAL EXPANSION
- BULGED vs. LEANING FOUNDATIONS
- CONTROL JOINT CRACKS in CONCRETE
- DIAGONAL CRACKS in CONCRETE FOUNDATIONS, WALLS
- DIAGONAL CRACKS in BLOCK FOUNDATIONS, WALLS
- EARTHQUAKE DAMAGED FOUNDATIONS
- FOUNDATION MOVEMENT ACTIVE vs. STATIC
- FOUNDATION MOVEMENT COMBINATIONS
- FOUNDATION SETTLEMENT
- FROST HEAVE / EXPANSIVE SOIL
- HORIZONTAL FOUNDATION CRACKS
- HORIZONTAL MOVEMENT
- SETTLEMENT CRACKS in SLABS
- SETTLEMENT vs. FROST HEAVE CRACKS
- SETTLEMENT vs. SHRINKAGE CRACKS
- SHRINKAGE CRACKS in SLABS
- SHRINKAGE GAPS at WALLS
- THERMAL EXPANSION CRACKS
- VERTICAL MOVEMENT IN FOUNDATIONS
- FOUNDATION INSPECTION STANDARDS
Suggested citation for this web page
HORIZONTAL MOVEMENT IN FOUNDATIONS at InspectApedia.com - online encyclopedia of building & environmental inspection, testing, diagnosis, repair, & problem prevention advice.
Or see this
INDEX to RELATED ARTICLES: ARTICLE INDEX to BUILDING STRUCTURES
Or use the SEARCH BOX found below to Ask a Question or Search InspectApedia
Ask a Question or Search InspectApedia
Try the search box just below, or if you prefer, post a question or comment in the Comments box below and we will respond promptly.
Search the InspectApedia website
Note: appearance of your Comment below may be delayed: if your comment contains an image, photograph, web link, or text that looks to the software as if it might be a web link, your posting will appear after it has been approved by a moderator. Apologies for the delay.
Only one image can be added per comment but you can post as many comments, and therefore images, as you like.
You will not receive a notification when a response to your question has been posted.
Please bookmark this page to make it easy for you to check back for our response.
IF above you see "Comment Form is loading comments..." then COMMENT BOX - countable.ca / bawkbox.com IS NOT WORKING.
In any case you are welcome to send an email directly to us at InspectApedia.com at editor@inspectApedia.com
We'll reply to you directly. Please help us help you by noting, in your email, the URL of the InspectApedia page where you wanted to comment.
Citations & References
In addition to any citations in the article above, a full list is available on request.
- Sal Alfano - Editor, Journal of Light Construction*
- Thanks to Alan Carson, Carson Dunlop, Associates, Toronto, for technical critique and some of the foundation inspection photographs cited in these articles.
- Mark Cramer Inspection Services Mark Cramer, Tampa Florida, Mr. Cramer is a past president of ASHI, the American Society of Home Inspectors and is a Florida home inspector and home inspection educator. Mr. Cramer serves on the ASHI Home Inspection Standards. Contact Mark Cramer at: 727-595-4211 mark@BestTampaInspector.com
- John Cranor [Website: /www.house-whisperer.com ] is an ASHI member and a home inspector (The House Whisperer) is located in Glen Allen, VA 23060. He is also a contributor to InspectApedia.com in several technical areas such as plumbing and appliances (dryer vents). Contact Mr. Cranor at 804-873-8534 or by Email: johncranor@verizon.net
- Terry Carson - ASHI
- Mark Cramer - ASHI
- JD Grewell, ASHI
- Duncan Hannay - ASHI, P.E. *
- Bob Klewitz, M.S.C.E., P.E. - ASHI
- Ken Kruger, P.E., AIA - ASHI
- Bob Peterson, Magnum Piering - 800-771-7437 - FL*
- Arlene Puentes, ASHI, October Home Inspections - (845) 216-7833 - Kingston NY
- Greg Robi, Magnum Piering - 800-822-7437 - National*
- Dave Rathbun, P.E. - Geotech Engineering - 904-622-2424 FL*
- Ed Seaquist, P.E., SIE Assoc. - 301-269-1450 - National
- Dave Wickersheimer, P.E. R.A. - IL, professor, school of structures division, UIUC - University of Illinois at Urbana-Champaign School of Architecture. Professor Wickersheimer specializes in structural failure investigation and repair for wood and masonry construction. * Mr. Wickersheimer's engineering consulting service can be contacted at HDC Wickersheimer Engineering Services. (3/2010)
- *These reviewers have not returned comment on the original article draft 6/95
- Avongard FOUNDATION CRACK PROGRESS CHART [PDF] - structural crack monitoring
- Building Pathology, Deterioration, Diagnostics, and Intervention, Samuel Y. Harris, P.E., AIA, Esq., ISBN 0-471-33172-4, John Wiley & Sons, 2001 [General building science-DF] ISBN-10: 0471331724 ISBN-13: 978-0471331728
- Building Pathology: Principles and Practice, David Watt, Wiley-Blackwell; 2 edition (March 7, 2008) ISBN-10: 1405161035 ISBN-13: 978-1405161039
- Diagnosing & Repairing House Structure Problems, Edgar O. Seaquist, McGraw Hill, 1980 ISBN 0-07-056013-7 (obsolete, incomplete, missing most diagnosis steps, but very good reading; out of print but used copies are available at Amazon.com, and reprints are available from some inspection tool suppliers). Ed Seaquist was among the first speakers invited to a series of educational conferences organized by D Friedman for ASHI, the American Society of Home Inspectors, where the topic of inspecting the in-service condition of building structures was first addressed.
- Design of Wood Structures - ASD, Donald E. Breyer, Kenneth Fridley, Kelly Cobeen, David Pollock, McGraw Hill, 2003, ISBN-10: 0071379320, ISBN-13: 978-0071379328
This book is an update of a long-established text dating from at least 1988 (DJF) - Building Failures, Diagnosis & Avoidance, 2d Ed., W.H. Ransom, E.& F. Spon, New York, 1987 ISBN 0-419-14270-3
- Domestic Building Surveys, Andrew R. Williams, Kindle book, Amazon.com
- Defects and Deterioration in Buildings: A Practical Guide to the Science and Technology of Material Failure, Barry Richardson, Spon Press; 2d Ed (2001), ISBN-10: 041925210X, ISBN-13: 978-0419252108. Quoting:
A professional reference designed to assist surveyors, engineers, architects and contractors in diagnosing existing problems and avoiding them in new buildings. Fully revised and updated, this edition, in new clearer format, covers developments in building defects, and problems such as sick building syndrome. - Guide to Domestic Building Surveys, Jack Bower, Butterworth Architecture, London, 1988, ISBN 0-408-50000 X
- "Avoiding Foundation Failures," Robert Marshall, Journal of Light Construction, July, 1996 (Highly recommend this article-DF)
- "A Foundation for Unstable Soils," Harris Hyman, P.E., Journal of Light Construction, May 1995
- "Backfilling Basics," Buck Bartley, Journal of Light Construction, October 1994
- "Inspecting Block Foundations," Donald V. Cohen, P.E., ASHI Reporter, December 1998. This article in turn cites the Fine Homebuilding article noted below.
- "When Block Foundations go Bad," Fine Homebuilding, June/July 1998
- In addition to citations & references found in this article, see the research citations given at the end of the related articles found at our suggested
CONTINUE READING or RECOMMENDED ARTICLES.
- Carson, Dunlop & Associates Ltd., 120 Carlton Street Suite 407, Toronto ON M5A 4K2. Tel: (416) 964-9415 1-800-268-7070 Email: info@carsondunlop.com. Alan Carson is a past president of ASHI, the American Society of Home Inspectors.
Thanks to Alan Carson and Bob Dunlop, for permission for InspectAPedia to use text excerpts from The HOME REFERENCE BOOK - the Encyclopedia of Homes and to use illustrations from The ILLUSTRATED HOME .
Carson Dunlop Associates provides extensive home inspection education and report writing material. In gratitude we provide links to tsome Carson Dunlop Associates products and services.


