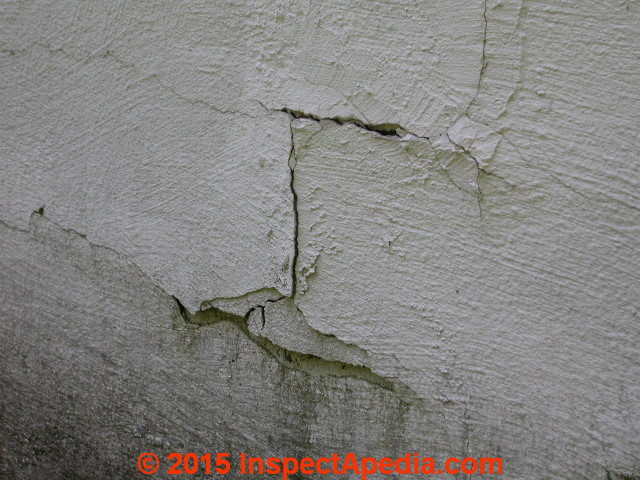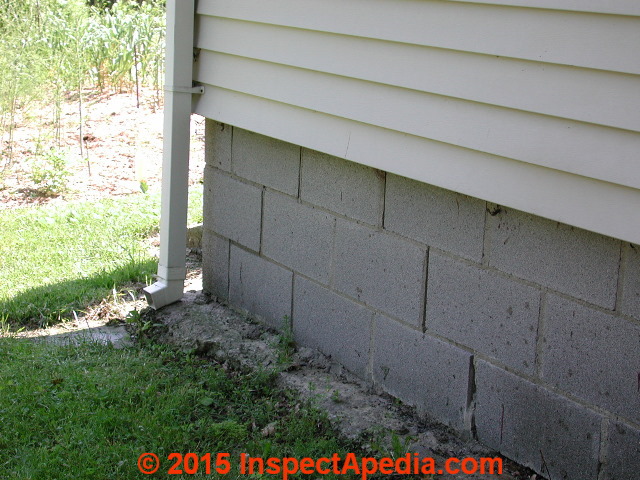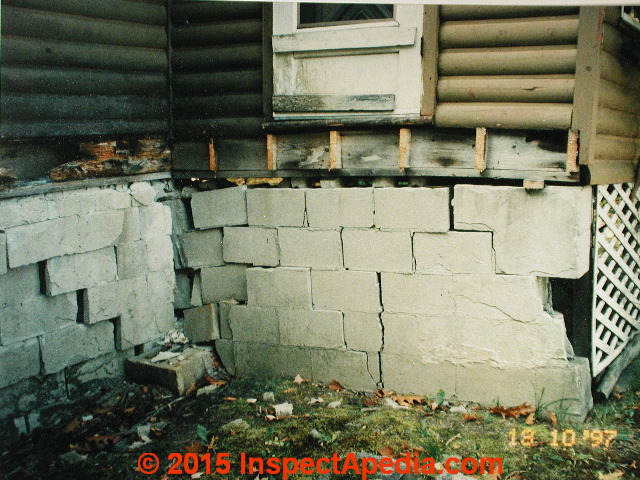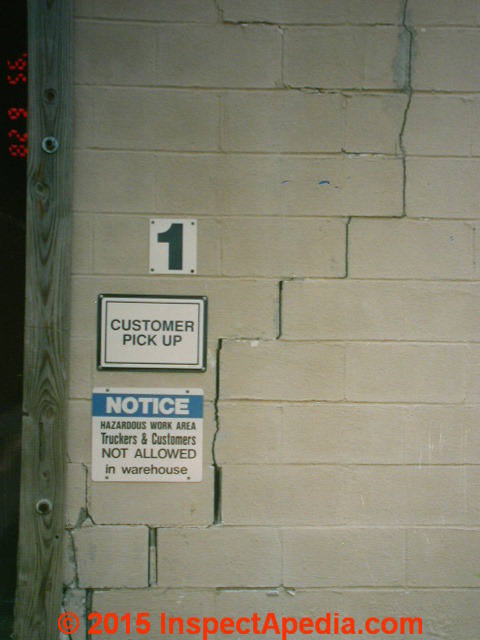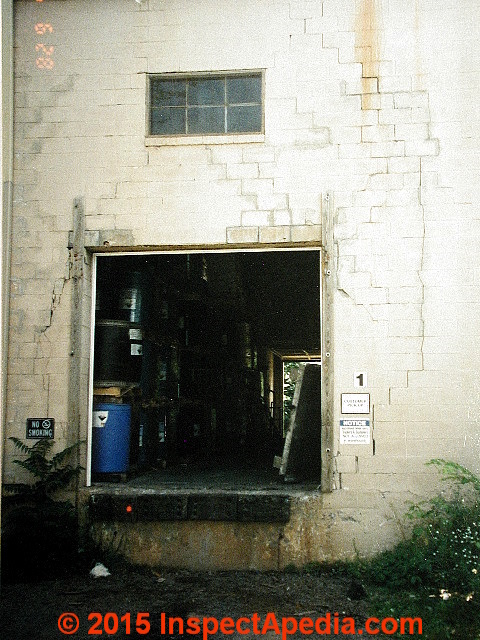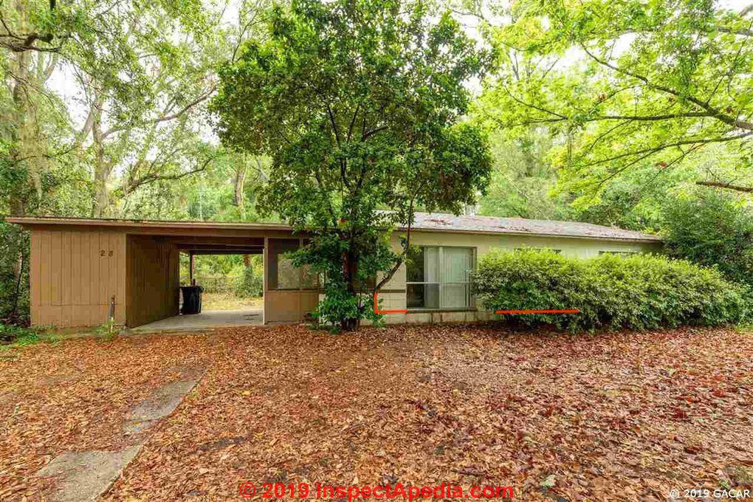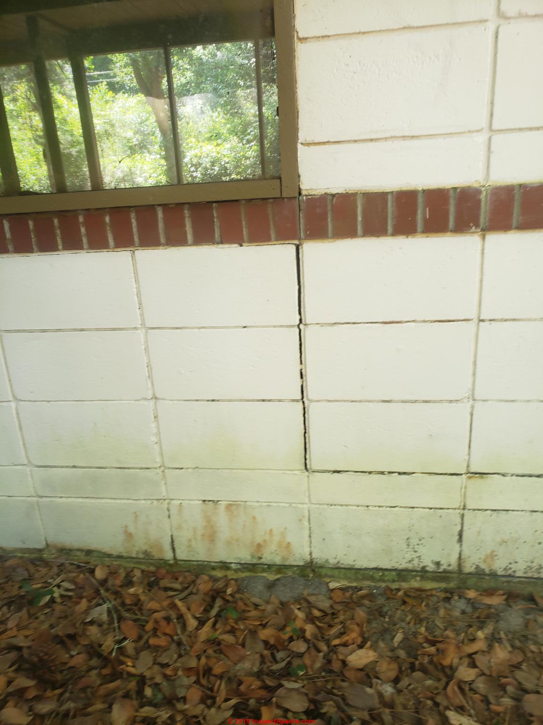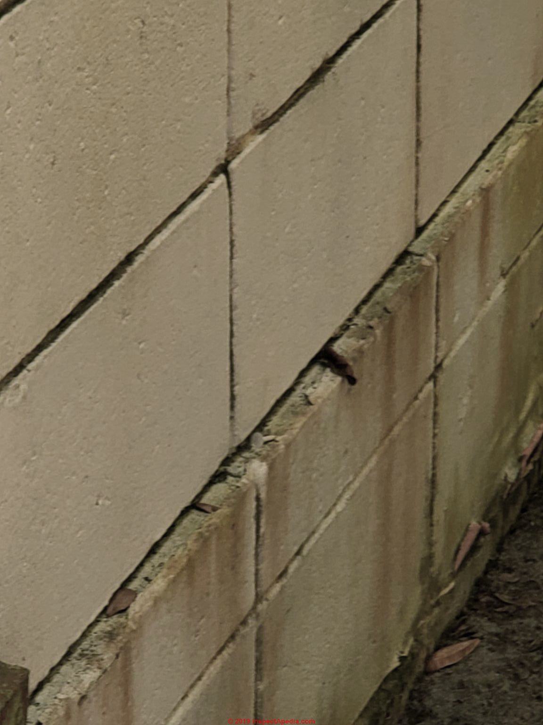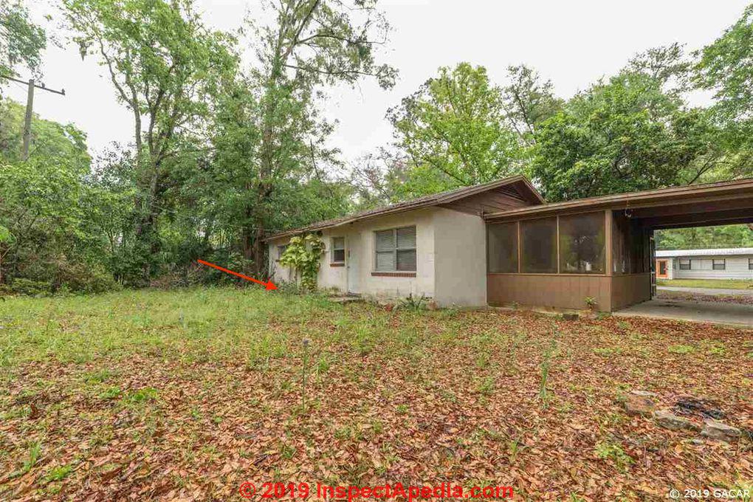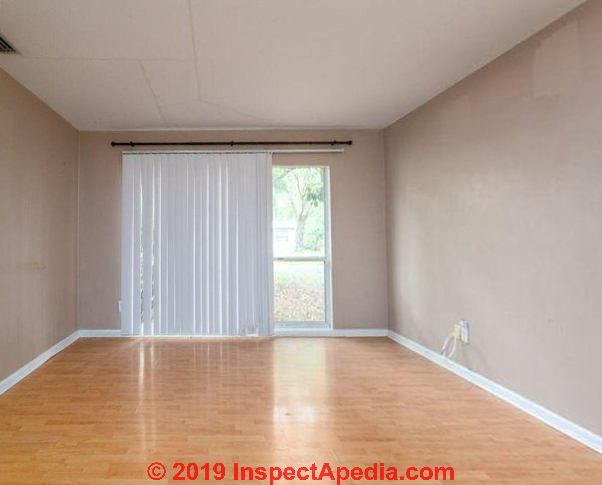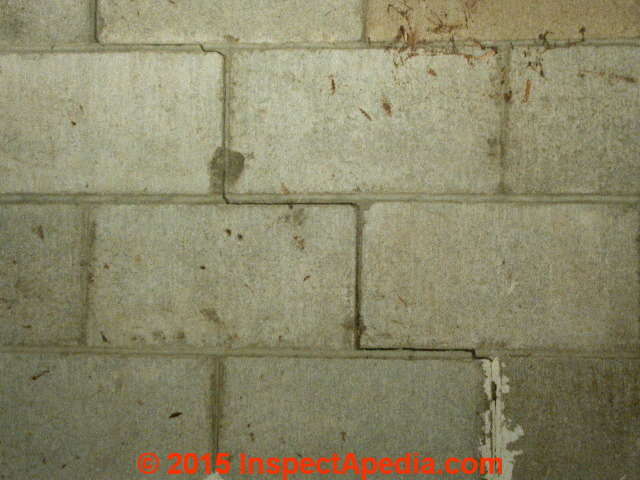 Diagnose & Evaluate Step Cracks in Concrete Block Walls / Foundations
Diagnose & Evaluate Step Cracks in Concrete Block Walls / Foundations
Angular cracks / step cracking in concrete block, brick or other CMU walls
- POST a QUESTION or COMMENT about how to diagnose & repair diagonal or step cracking in building foundations
Diagonal foundation or wall cracks in concrete block or other CMU (concrete masonry unit) walls & foundations, diagnosis & repair:
This section from the Foundation Crack Dictionary discusses in detail the process of evaluating stair-stepped or diagonal cracking and related signs of foundation movement or damage in concrete block walls. Similar terms to "concrete block" used by some include cinder block, masonry block, concrete masonry, or CMU walls and foundations.
Diagonal foundation cracks and movement are discussed by type and location of the cracks and their common causes. Foundation cracks, which are signs of foundation damage, can mean very different things depending on the material from which a foundation is made, the location, size, and shape of the foundation crack, and other site observations.
InspectAPedia tolerates no conflicts of interest. We have no relationship with advertisers, products, or services discussed at this website.
- Daniel Friedman, Publisher/Editor/Author - See WHO ARE WE?
Diagonal Step Cracking in Concrete block or Brick Walls Caused by Vertical Movement - Structural Damage vs Minor Damage
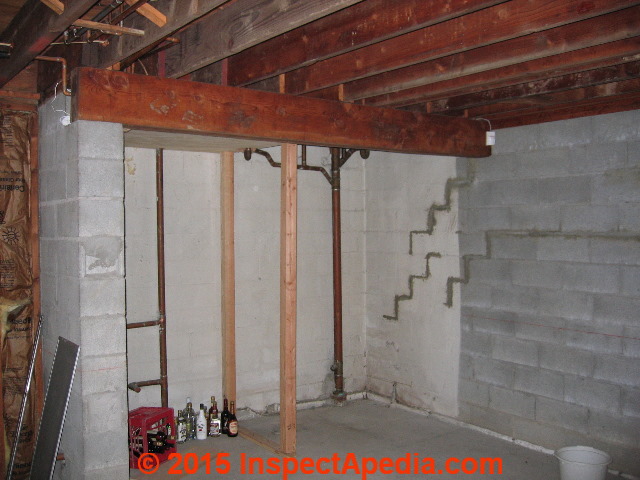 The stair-stepped block wall crack shown above has been "repaired" using mortar but without more information we don't know if the cause of this cracking has been properly identified and cured.
The stair-stepped block wall crack shown above has been "repaired" using mortar but without more information we don't know if the cause of this cracking has been properly identified and cured.
We will discuss the crack pattern and location and what they mean later in this article.
A more thorough inspection of the entire foundation, site, building age, construction methods and other details are needed.
[Click to enlarge any image]
Article Contents
- HAIRLINE STEP CRACKING IN BLOCK FOUNDATIONS OR WALLS
- MODERATE STEP CRACKING IN BLOCK FOUNDATIONS OR WALLS
- SERIOUS STEP CRACKING DAMAGE IN BLOCK FOUNDATIONS OR WALLS
- TYPICAL DIAGONAL CRACK PATTERNS IN BUILDING FOUNDATIONS & WALLS
- TRACE THE DIRECTION OF MOVEMENT FROM A DIAGONAL CRACK
- REPAIR STEPS FOR DIAGONAL CRACKS IN A CONCRETE BLOCK FOUNDATION WALL
...
Hairline Step Cracking in Block Foundations or Walls
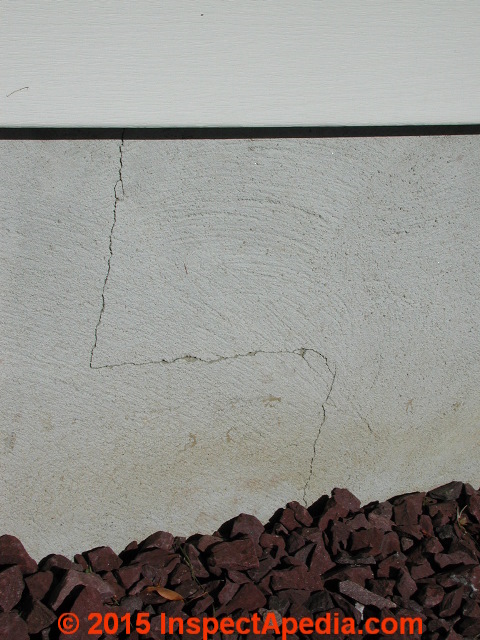 Our photo shows a hairline step cracking observed in a concrete block foundation near the corner of a home just a few years old.
Our photo shows a hairline step cracking observed in a concrete block foundation near the corner of a home just a few years old.
The hairline (less than 1/16" wide) stair-step cracking following the mortar joints in this foundation wall and located near a building corner will often be found at corners on buildings in a climate subject to freezing or where there expansive clay soils.
Frost heave or expanding soil heave and subsidence may cycle seasonally to produce this damage. But as we will note below, temperature, moisture, and carbonation changes can also cause both step cracks and vertical cracks even where no settlement is occurring.
A structural engineer or masonry engineer will usually call any crack in his foundation wall a "failure".
But not all foundation wall cracks or "failures" are equally scary.
At the time of inspection of the foundation above the amount of movement suggested by a hairline crack like this is very unlikely to (alone) present much risk of a catastrophic collapse, but conditions may worsen if the cause of cracking is not found and corrected.
Start by controlling roof runoff and getting it away from the building. Further inspection inside would be useful too.
For the crack above, an inspector will need to look inside the foundation wall shown just above to better assess the amount of movement that is going on.
But in general, by the time we see diagonal stair step cracking appearing through the foundation coating or parging on a foundation wall, if I pick away some of the loose coating around the crack we are going to see a wider crack (and thus more movement) than was evident before.
A typical cause of diagonal or "step" cracking in a concrete block wall (and some brick or other CMU walls) is frost heave or settlement, but as you can see in the photo above, a collapsing masonry block foundation may also show diagonal cracking near wall corners.
That's because the intersecting wall is resisting movement in the collapsing wall while more movement and damage occurs towards the wall center.
Watch out: even without external forces such as settlement causing step cracking or diagonal cracks along mortar joints in a concrete block wall, expansion as well as shrinkage can be caused by moisture, chemical, and temperature changes in the material.
We give details of shrinkage caused by moisture changes, temperature changes, and carbonation
...
Moderate Step Cracking in Block Foundations or Walls
The step cracks in this block foundation wall are more than 1/8" wide and there have been (bungled) prior repair attempts, probably to try to stop water entry through the crack.
When I see a repair that has re-cracked I've got pretty good evidence that there is ongoing or cyclic damage to the wall, perhaps from frost or seasonally expanding soils. I'll say more below about why step cracks in block walls usually occur near the building corners.
Most-likely this type of step cracking would be ascribed to settlement.
Restraint-related Foundation Cracks
Restraint-related foundation cracking occurs when stresses are created within the wall by a combination of forces of restraint: holding parts of the wall in place, and forces that try to move the wall.
A concrete block wall is restrained chiefly along its bottom where it is affixed to the footing, and also at corners where the ends of the wall are restrained by their intersection with the mating walls on either side.
Additional restraint against outwards movement of the wall is in my [DF] view offered by backfill or soils against the wall, at least compared with the absence of such materials in the interior of a crawl space or basement.
The causes of moderate foundation wall cracking include these restraint-related factors:
- Differential Movement -
different building materials expand or contract differently in reaction to changes in temperature and moisture moisture.
A common example is found where brick walls or in-fill abut poured concrete or concrete block or steel beams. Because brick structures tend to grow or expand indefinitely while concrete has a tendency to shrink (particularly as it gives up moisture or dries), stresses between the two materials can cause cracking.
See those details at BRICK FOUNDATIONS & WALLS
- Excessive Deflection -
bending forces such as earth pressure pushing on a concrete block frost and frozen soil pushing a wall inwards can cause enough deflection to cause cracking. - Structural Overload -
structural overload forces on concrete block foundations include wind, soil pressure, wet or frozen soil pressure (flood damage for example), and in extreme cases, earthquake damage. Some of these forces, such as frost heaving at a building corner, can cause step cracks or diagonal cracks, usually near the corners of a wall.
More extreme earth loading at the center of a block wall usually causes horizontal crack damage that we discuss separately
at HORIZONTAL FOUNDATION CRACKS . - Settlement -
when some portions of a foundation wall or other masonry block wall settle more than others, the difference in settlement amount or rate can cause either diagonal step cracks, usually following the mortar joints, or on occasion vertical cracks.
Common causes of foundation settlement include construction on poorly-compacted fill, construction on a hillside without adequate support, settlement due to soil loss or soil compaction due to improper handling of roof runoff or ground water, and occasionally, differential settlement of a footing on either side of a single point, such as a footing that settles and cracks over a small area of solid rock or a buried boulder.
See details in NCMA, CRACK CONTROL IN CONCRETE MASONRY WALLS [PDF] cited in detail at References or Citations .
I don't think this wall threatens imminent collapse but leaks and damage will increase until we find and fix the cause of this step cracking.
Above we see a different type of step cracking or diagonal cracks in a concrete block wall as well as a horizontal crack a bit above mid-wall height (right side of the photo).
This cracking is caused by earth pressure on the outside of the wall, most likely due to a combination of wet soils and frost-push if this building is in a freezing climate. We might see similar block foundation wall damage from heavy vehicle traffic passing close-by a wall too.
Shown above is fairly typical stair-step cracking near the corner of a building's block foundation wall. Click to enlarge this photo and you'll see that the top of the foundation footing is showing - at grade level. If I see that the step crack extends down through the footing then the footing, too, has been damaged.
This New York home's foundation will continue to do its annual frosty weather dance but it might quiet down if the owner extends that downspout about six feet further away from the building and into an area where the water keeps going away.
...
Very Serious Step Cracking Damage in Block Foundations or Walls
Vertical movement in a concrete block or brick wall might appear as either vertical cracks but more often as step cracks in which the crack pattern follows the mortar joints between the masonry units in a stair stepping pattern.
Our next collapsing concrete block wall photo (below) was shared with us by Carson Dunlop Associates, a Toronto home inspection & education firm.
In both of these photographs, major vertical dislocation, foundation settlement, has caused large step-cracking in the concrete block foundation wall. In addition to diagnosing and correcting the reason for this settlement or foundation movement, this section of wall will have to be rebuilt.
Step Cracks Caused by Impact on a Block Wall
The step cracked block wall above was damaged by impact by a large truck that was pulling into the area of a loading dock.
Below I show a larger view of the same wall, making the point that you have to use some common sense when interpreting foundation cracks: look at what's going on.
This wall needs to be re-built and the truck drivers who smash(ed) into the wall ought to get a life.
...
List of Typical Diagonal Crack Patterns in Building Foundations & Walls
These crack patterns form clues to help diagnose the probable cause of diagonal foundation cracks in buildings:
- From corner towards adjacent opening,
wider at top than bottom - often due to foundation settlement, expansive clay soil, frost damage, or damage from a shrub/tree close to the foundation wall. - Under a ground floor window,
from sill to ground, sill bowed up - often due to foundation heave, clay soil, frost, shallow or absent footings - In the foundation wall anywhere, wider at bottom than top - settlement under building
- At building corners
in cold climates - frost heave, frost lensing, shallow footings, water problem, or insufficient backfill. In a typical raised ranch with a garage located in part of the basement, and with the garage entering at one end of a home, we often find step cracks in the front and rear foundation walls only on the garage-end of the home.
These cracks may correspond to some related observations:
(1) there may be less backfill against the front and rear foundation walls where a garage entry is located between them;
(2) the reduction in backfill combined with an unheated garage may expose these building corners to more frost damage;
(3) if a building downspout or gutter defect spills roof drainage against the building wall, these forces will often combine to make more severe frost cracks appear on the garage-entry end of the home. - Vertical or diagonal crack
which over a short time - settlement over sink holes- serious, open suddenly after rain; or ravines, mulch, fill, organic debris (later rots and settles). - Over window/door,
straight or diagonal - loading/header defect - may appear as horizontal along top or bottom of header, vertical at ends of header (possibly due to differences in thermal expansion of different materials of header vs. wall) or vertical/diagonal at center of header (loading failure) or at corners (possible point-load failure) - Cracks in a poured concrete foundation
which are diagonal or vertical and which are generally uniform in width, or which taper to an irregular hairline form, usually in fact a discontinuous crack in the hairline area, are usually shrinkage cracks and should not be ongoing nor of structural significance, though they may invite water entry through the wall.
Note that often at these foundation failures cracks are visible both outside and inside, but outside they may be covered by backfill.
For detecting evidence of sink holes in an area by visual inspection see SINKHOLES: Can X-Ray Vision [Advanced Building & Building Site Inspection Techniques] Warn of Sink Holes? in Florida or elsewhere
...
How to Trace the Direction of Foundation Wall Movement From a Diagonal Crack
Where step cracks are present, if you draw an imaginary line at right angles (orthogonal) to the diagonal formed by the stair stepped cracking, the downwards direction of the line will generally point to the center of the point of downwards (or up and down) movement in the structure.
But unfortunately even this "rule" has exceptions. In Florida we observed a concrete block home with step cracking high in some of its walls. The cracks were traced to settlement at the other end of the building which was responding to soil subsidence over a sinkhole.
...
Typical Repair Steps For Diagonal Cracks In A Concrete Block Foundation Wall
1. Assess and confirm the type of foundation cracking that has occurred
in the block foundation so that we understand its cause - since knowing the cause of a crack helps understand the probability of future movement or damage. For the foundation damage shown in our photo above we suspect severe frost pressure on the wall combined with footing heaving or settlement, but we won't be confident about that analysis before inspecting the rest of the building and the building exterior and site.
2. Assess any impact of the diagonal foundation crack on the structure or its stability.
For the concrete block foundation diagonal crack above there is no question that the crack involves significant structural damage, and it's likely that an expert on site will recommend reconstruction of the wall.
But before supporting the structure, removing the wall, and rebuilding this section of the foundation, it makes sense to form a complete picture of the sources of movement and damage. For example, the foundation footings may have been set on poorly prepared soil or on fill, there may be roof or surface runoff problems to correct, and we may also need to install a working foundation drainage system.
3. Repair (or rebuild) the foundation.
A crack such as the block wall damage shown above should not simply be sealed with caulk or epoxy. Repairs are needed.
A complete guide to foundation repairs for all types of damage is found beginning
at FOUNDATION REPAIR METHODS - home
Watch out: even if a masonry block wall is rebuilt, as for the concrete foundation discussed
at DIAGONAL CRACKS in CONCRETE FOUNDATIONS, WALLS, all foundation waterproofing solutions should begin with an identification of the source of water entry and steps to correct it outside if at all possible.
The most common sources of foundation leaks are improper handling of roof runoff or surface runoff - problems that can often be corrected without digging up the foundation.
See WATER BARRIERS, EXTERIOR BUILDING
At WATER ENTRY in BUILDINGS we provide a series of articles detailing approaches to basement waterproofing, starting with the simple, inexpensive basics but also including the use of excavation, geotextiles, etc.
...
For evaluating the seriousness of foundation damage see
FOUNDATION MOVEMENT ACTIVE vs. STATIC which helps determine if the foundation movement is ongoing,
FOUNDATION DAMAGE SEVERITY for a discussion of just how much foundation movement is likely to be a concern.
...
Reader Comments, Questions & Answers About The Article Above
Below you will find questions and answers previously posted on this page at its page bottom reader comment box.
Reader Q&A - also see RECOMMENDED ARTICLES & FAQs
Question: are these horizontal & some vertical block wall cracks due to tree root damage?
I am looking at a house that has some substantial horizontal cracks and movement. They are in red on this picture. I'll add a second comment with the close up pictures.
Have you seen anything like these?
There is a large tree stump adjacent to the foundation on the back side of this house.
It seems to be possible that the roots have pushed the foundation enough to cause the cracks and wall separation.
Have you seen any ways this can be corrected? 2019/05/13 by Todd
Moderator (DF) Reply:
Todd:
While there may be some differential settlement under this block wall in your photos,
And while I see that vertical crack in photo #2 at the right of the window,
the most significant damage is
the 1+ inches of the top of the second course of above-grade block in your third photo that suggests to me that the footing on which the wall rests is tipping or "rotating" outwards.
Considering the trees near the home I wouldn't be surprised if there was not a history of gutter overflow spilling near the foundation - look for drip lines and also notice those stains on the upper foundation wall.
Water can exacerbate settlement under a footing causing it to settle or tip as poorly-compacted soil is compressed and settles from that water concentration.
Or of course there could be another cause that can be discovered by an experienced home inspector, mason, or residential foundation engineer on-site and who will certainly have more information than these photos afford.
This is not tree root damage. Tree root damage near a home typically causes heaving or more vertical or stair-stepped cracks, not long horizontal cracks.
And for tree roots to reach from the back of a house, underneath it, and to then damage the front wall would be quite unusual, not to mention the likely case that far more damage would be visible at the wall closer to the tree's original spot at the other side of the home.
You might also want to see HORIZONTAL FOUNDATION CRACKS at inspectapedia.com/structure/Horizontal_Foundation_Cracks.php
It will be helpful to know the country and city of this home's location, the home age, and to hear a confirmation that it's built as slab-on-grade - which appears to be the case from a detail I see in photo 3.
Yes of course the wall can be repaired but when there is this much tipping I suspect reinforcement is not going to be a reasonable option.
Significant repair costs are likely to be needed. Their urgency depends on the rest of a competent onsite inspection.
Just what repairs are chosen depend on the history of this damage - when it has occurred, over how much time, how much damage there is - how far along the wall this cracking occurs, how the walls were built - with our without vertical reinforcement, whether or not other walls are similarly damaged, and importantly, on a credible diagnosis of the cause of cracking.
If the damage is limited to a portion of the house front wall the mason is going to have to decide if the footing needs replacement or in other words if we expect this movement to continue.
I suspect she's going to want to simply support the structure in the area of repair, remove the damaged wall, re-build a proper footing, re-build the lower or even entire block wall (may be cheaper than trying to suspend the upper wall), and of course fix the cause - which may involve improvements to surface drainage and roof drainage.
More examples of types of foundation wall repairs are given in the recommended reading links below.
Reader follow-up:
Thank you for the opinion, keep it coming. This home is in Gainesville, Florida. It appears to be a slab on grade. It was built in 1956. The inside floor is a "engineered wood" floating floor and the concrete slab was not visible.
I do not see any gutters, however the flat roof over the garage could dump its water to the area.
Moderator (DF) reply:Looks to me as if the front sidewalk tips to the left -the whole shebang may have built on loosely-compacted soil. I suspect the foundation movement has been going on for a long time.
Gainesville FL gets about four feet of rainfall a year! That's a lot of water coming off those roofs, spilling onto a flat-ish site with maybe local in-slope grade near the foundation wall.
Are the interior walls paneled? If not you'd see an enormous crack and probably water leakage at the front wall.
Todd said:
The site and carport appear to be level. Yes, lots of rain here. The flat roof could pour a great deal of water to this area as it does not have a gutter.
The interior walls are drywall. Here is a pic of the inside. The cracks are to the left and right of this window. Lots of ceiling cracks.
This picture faces the window that has the cracks on each side outside. The walls look good, but the ceiling has quite a few cracks. The roof was replaced in 2014.I think the flat roof over the carport/porch probably pours a lot of water to the front corner of the house/living area.
The site and carport appear to be level. Yes, lots of rain here. The flat roof could pour a great deal of water to this area as it does not have a gutter.
The interior walls are drywall. This picture faces the window that has the cracks on each side outside. The walls look good, but the ceiling has quite a few cracks. The roof was replaced in 2014.
I think the flat roof over the carport/porch probably pours a lot of water to the front corner of the house/living area. The cracks are to the left and right of this window. Lots of ceiling cracks.
I have a vertical crack through my outside house wall
I have a vertical crack through my outside house wall , I do not see any cracks in the foundation, just the brick wall, it is not a very wide crack and i wondered how i can fix it myself. 2017-03-27 by katey mac
Reply:
Katey
There are various masonry patch compounds that can match the brick pretty closely, even sealants. But before doing a cosmetic repair I'd want a diagnosis of
- what has caused the crack - is there an ongoing problem
- what structural impact has the crack had: is there a risk of wall or wall veneer collapse - killing someone or squashing your car?
For that you need an onsite expert.
Thank you to our readers for their generous comments
Thank you for sharing all this wonderful information.
Great article. Thank you for sharing all this wonderful information. 2016-11-29 by John
...
Continue reading at EARTHQUAKE DAMAGED FOUNDATIONS or select a topic from the closely-related articles below, or see the complete ARTICLE INDEX.
Or see these
Recommended Articles
- BLOCK FOUNDATION & WALL DEFECTS - home
- BLOCK FOUNDATION BACKFILL DAMAGE
- BULGE or LEAN MEASUREMENTS
- BULGED vs. LEANING FOUNDATIONS
- DIAGONAL CRACKS in BLOCK FOUNDATIONS, WALLS
- HORIZONTAL FOUNDATION CRACKS
- SPALLING CONCRETE BLOCK WALLS & CHIMNEYS
- VERTICAL CRACKS in BLOCK WALLS
- FOUNDATION CRACK DICTIONARY for descriptions of different crack patterns, causes, repairs
- FOUNDATION DAMAGE & REPAIR GUIDE - home
- FOUNDATION DAMAGE SEVERITY
- FOUNDATION FAILURES by MOVEMENT TYPE - home
- FOUNDATION FAILURES by TYPE & MATERIAL - home
- SOIL PROPERTIES & BUILDING FAILURES
Suggested citation for this web page
DIAGONAL CRACKS in BLOCK FOUNDATIONS, WALLS at InspectApedia.com - online encyclopedia of building & environmental inspection, testing, diagnosis, repair, & problem prevention advice.
Or see this
INDEX to RELATED ARTICLES: ARTICLE INDEX to BUILDING STRUCTURES
Or use the SEARCH BOX found below to Ask a Question or Search InspectApedia
Ask a Question or Search InspectApedia
Try the search box just below, or if you prefer, post a question or comment in the Comments box below and we will respond promptly.
Search the InspectApedia website
Note: appearance of your Comment below may be delayed: if your comment contains an image, photograph, web link, or text that looks to the software as if it might be a web link, your posting will appear after it has been approved by a moderator. Apologies for the delay.
Only one image can be added per comment but you can post as many comments, and therefore images, as you like.
You will not receive a notification when a response to your question has been posted.
Please bookmark this page to make it easy for you to check back for our response.
IF above you see "Comment Form is loading comments..." then COMMENT BOX - countable.ca / bawkbox.com IS NOT WORKING.
In any case you are welcome to send an email directly to us at InspectApedia.com at editor@inspectApedia.com
We'll reply to you directly. Please help us help you by noting, in your email, the URL of the InspectApedia page where you wanted to comment.
Citations & References
In addition to any citations in the article above, a full list is available on request.
- ACI 530-05/ASCE 6-05/TMS 402-05, Building Code Requirements for Masonry Structures, Reported by the Masonry Standards Joint Committee, 2005.
- "Concrete Slab Finishes and the Use of the F-number System", Matthew Stuart, P.E., S.E., F.ASCE, online course at www.pdhonline.org/courses/s130/s130.htm
- Mark Cramer Inspection Services Mark Cramer, Tampa Florida, Mr. Cramer is a past president of ASHI, the American Society of Home Inspectors and is a Florida home inspector and home inspection educator. Mr. Cramer serves on the ASHI Home Inspection Standards. Contact Mark Cramer at: 727-595-4211 mark@BestTampaInspector.com
- NCMA, CRACK CONTROL IN CONCRETE MASONRY WALLS [PDF] TEK 10-1A Movement Control (2005), National Concrete Masonry Association, 13750 Sunrise Valley Drive, Herndon, Virginia 20171-4662 USA Website: www.ncma.org
source: AIA Continuing Education Series, http://alconcrete.org/wp-content/downloads/cworks-presentation-lee.pdf - "Concrete Slab Finishes and the Use of the F-number System", Matthew Stuart, P.E., S.E., F.ASCE, online course at www.pdhonline.org/courses/s130/s130.htm
- Sal Alfano - Editor, Journal of Light Construction*
- Thanks to Alan Carson, Carson Dunlop, Associates, Toronto, for technical critique and some of the foundation inspection photographs cited in these articles
- Terry Carson - ASHI
- Mark Cramer - ASHI
- JD Grewell, ASHI
- Duncan Hannay - ASHI, P.E. *
- Bob Klewitz, M.S.C.E., P.E. - ASHI
- Ken Kruger, P.E., AIA - ASHI
- Aaron Kuertz aaronk@appliedtechnologies.com, with Applied Technologies regarding polyurethane foam sealant as other foundation crack repair product - 05/30/2007
- Bob Peterson, Magnum Piering - 800-771-7437 - FL*
- Arlene Puentes, ASHI, October Home Inspections - (845) 216-7833 - Kingston NY
- Greg Robi, Magnum Piering - 800-822-7437 - National*
- Dave Rathbun, P.E. - Geotech Engineering - 904-622-2424 FL*
- Ed Seaquist, P.E., SIE Assoc. - 301-269-1450 - National
- Dave Wickersheimer, P.E. R.A. - IL, professor, school of structures division, UIUC - University of Illinois at Urbana-Champaign School of Architecture. Professor Wickersheimer specializes in structural failure investigation and repair for wood and masonry construction. * Mr. Wickersheimer's engineering consulting service can be contacted at HDC Wickersheimer Engineering Services. (3/2010)
- *These reviewers have not returned comment 6/95
- Avongard FOUNDATION CRACK PROGRESS CHART [PDF] - structural crack monitoring
- Building Pathology, Deterioration, Diagnostics, and Intervention, Samuel Y. Harris, P.E., AIA, Esq., ISBN 0-471-33172-4, John Wiley & Sons, 2001 [General building science-DF] ISBN-10: 0471331724 ISBN-13: 978-0471331728
- Building Pathology: Principles and Practice, David Watt, Wiley-Blackwell; 2 edition (March 7, 2008) ISBN-10: 1405161035 ISBN-13: 978-1405161039
- Construction Drawings and Details, Rosemary Kilmer
- Diagnosing & Repairing House Structure Problems, Edgar O. Seaquist, McGraw Hill, 1980 ISBN 0-07-056013-7 (obsolete, incomplete, missing most diagnosis steps, but very good reading; out of print but used copies are available at Amazon.com, and reprints are available from some inspection tool suppliers). Ed Seaquist was among the first speakers invited to a series of educational conferences organized by D Friedman for ASHI, the American Society of Home Inspectors, where the topic of inspecting the in-service condition of building structures was first addressed.
- Design of Wood Structures - ASD, Donald E. Breyer, Kenneth Fridley, Kelly Cobeen, David Pollock, McGraw Hill, 2003, ISBN-10: 0071379320, ISBN-13: 978-0071379328
This book is an update of a long-established text dating from at least 1988 (DJF); Quoting:
This book is gives a good grasp of seismic design for wood structures. Many of the examples especially near the end are good practice for the California PE Special Seismic Exam design questions. It gives a good grasp of how seismic forces move through a building and how to calculate those forces at various locations.
THE CLASSIC TEXT ON WOOD DESIGN UPDATED TO INCLUDE THE LATEST CODES AND DATA. Reflects the most recent provisions of the 2003 International Building Code and 2001 National Design Specification for Wood Construction. Continuing the sterling standard set by earlier editions, this indispensable reference clearly explains the best wood design techniques for the safe handling of gravity and lateral loads.
Carefully revised and updated to include the new 2003 International Building Code, ASCE 7-02 Minimum Design Loads for Buildings and Other Structures, the 2001 National Design Specification for Wood Construction, and the most recent Allowable Stress Design. - Building Failures, Diagnosis & Avoidance, 2d Ed., W.H. Ransom, E.& F. Spon, New York, 1987 ISBN 0-419-14270-3
- Domestic Building Surveys, Andrew R. Williams, Kindle book, Amazon.com
- Defects and Deterioration in Buildings: A Practical Guide to the Science and Technology of Material Failure, Barry Richardson, Spon Press; 2d Ed (2001), ISBN-10: 041925210X, ISBN-13: 978-0419252108. Quoting:
A professional reference designed to assist surveyors, engineers, architects and contractors in diagnosing existing problems and avoiding them in new buildings. Fully revised and updated, this edition, in new clearer format, covers developments in building defects, and problems such as sick building syndrome. Well liked for its mixture of theory and practice the new edition will complement Hinks and Cook's student textbook on defects at the practitioner level. - Guide to Domestic Building Surveys, Jack Bower, Butterworth Architecture, London, 1988, ISBN 0-408-50000 X
- "Avoiding Foundation Failures," Robert Marshall, Journal of Light Construction, July, 1996 (Highly recommend this article-DF)
- "A Foundation for Unstable Soils," Harris Hyman, P.E., Journal of Light Construction, May 1995
- "Backfilling Basics," Buck Bartley, Journal of Light Construction, October 1994
- "Inspecting Block Foundations," Donald V. Cohen, P.E., ASHI Reporter, December 1998. This article in turn cites the Fine Homebuilding article noted below.
- "When Block Foundations go Bad," Fine Homebuilding, June/July 1998
- Quality Standards for the Professional Remodeler, N.U. Ahmed, # Home Builder Pr (February 1991), ISBN-10: 0867183594, ISBN-13: 978-0867183597
- In addition to citations & references found in this article, see the research citations given at the end of the related articles found at our suggested
CONTINUE READING or RECOMMENDED ARTICLES.
- Carson, Dunlop & Associates Ltd., 120 Carlton Street Suite 407, Toronto ON M5A 4K2. Tel: (416) 964-9415 1-800-268-7070 Email: info@carsondunlop.com. Alan Carson is a past president of ASHI, the American Society of Home Inspectors.
Thanks to Alan Carson and Bob Dunlop, for permission for InspectAPedia to use text excerpts from The HOME REFERENCE BOOK - the Encyclopedia of Homes and to use illustrations from The ILLUSTRATED HOME .
Carson Dunlop Associates provides extensive home inspection education and report writing material. In gratitude we provide links to tsome Carson Dunlop Associates products and services.


