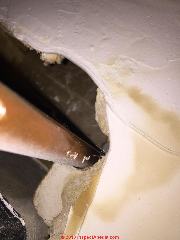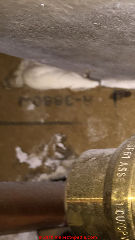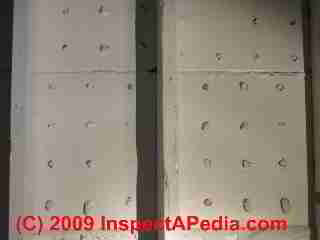 Interior Wall Covering FAQs
Interior Wall Covering FAQs
Q&A on Types of Indoor Wall Sheathing or Coverings
- POST a QUESTION or COMMENT about ages & types of wall & ceiling materials, installations & practices
FAQs on beaverboard, drywall, plaster, paneling & identifying all types of coverings used on interior walls:
This article series gives the ages & types of finish materials used for interior walls & ceilings: here we provide a photo guide to identifying types of plaster, lath, Beaver board, Upson Board, and Drywall to help identify these interior building wall and ceiling coverings and as an aid in determining the age of a building.
InspectAPedia tolerates no conflicts of interest. We have no relationship with advertisers, products, or services discussed at this website.
- Daniel Friedman, Publisher/Editor/Author - See WHO ARE WE?
FAQs on Identifying Plaster & Drywall & Other Interior Wall Coverings: Indicators of Building Age
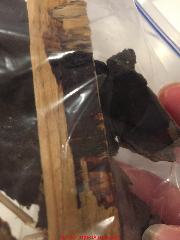 These questions and answers about identifying various types of interior wall (and ceiling) coverings were posted originally
These questions and answers about identifying various types of interior wall (and ceiling) coverings were posted originally
at DRYWALL, FIBERBOARD, PLASTER INTERIORS - be sure to review that photo-guide.
On 2018-06-30 by (mod) - identify the black stuff in Cara's photo?
Cara
I can't make out the "black stuff" in your photo but it looks a lot like black paper that might have been a kraft facing on insulation or even a scrap of roofing felt.
Please see MOLD APPEARANCE - WHAT MOLD LOOKS LIKE or for "black stuff that might be mold" you'll want to look over
Normally I like sharp close-up photos as they convey important identification information but here we lack context photos showing more information and we have zero information about the building country & city of location, age, occupancy, type of construction, leak history or other key information.
On 2018-06-29 by Cara
In my photo (above) is this a type of mold? It’s all in the walls. It’s not so black though, almost has a reddish hue
On 2018-06-29 by (mod) -
Cara your photo below looks to me like plasterboard.
On 2018-06-29 by Cara
Does this look like asbestos
On 2018-06-29 by (mod) -
Cara your photo below looks to me like a blurry white blob, possibly foam insulation, and an R3880 blue stamp probably indicating a type of gypsum board.
On 2018-06-29 by Cara
Does anyone know what type board this is? Trying to look up materials used
I can make out r-3880 I think. But doesn’t come up on any google searches. Does anyone know complete sku or material name?
On 2018-06-29 by (mod) - chunks of wet concrete?
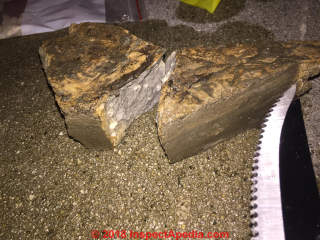 Cara that looks like scraps of concrete with a wet surface.
Cara that looks like scraps of concrete with a wet surface.
On 2018-06-29 17:55:34.951149 by Cara
Does this look like asbestos or mold?
On 2018-05-10 by (mod) - what year button board came into use replacing wood lathe?
James, in North America as early as 1918.
At PLASTER TYPES & METHODS in BUILDINGS we include more-detailed discussion
of GYPSUM BOARD PLASTER LATH SYSTEMS - perforated or solid gypsum boards as plaster base:
"Rock lath", including the history of use of "rock lath" or perforated gypsum board or "button board" as a plaster base or lath-substitute material.
On 2018-05-09 by James Mosier
Can anyone tell me approximately what year button board came into use replacing wood lathe?
On 2018-02-09 by (mod) - green kitchen panelboard with metal strips
No, Lenore, sorry.
Often 1940's panelboard used in kitchens and baths included a plastic-surfaced or even plastic-laminate-surfaced hardboard in various patterns including solid colours or marble patterns. Those boards were often joined edge-to-edge with a low-profile aluminum or similar metal H-strip.
See HARDBOARD BATHROOM & KITCHEN PANELS
Try attaching a photo using the "add image" button.
On 2018-02-07 y Lenore
I have an old house built in 1861. The kitchen addition looks like it was added in 1940-1950. The kitchen wall covering is a green panel board that looks like 4 X 4 tiles.
It is joined with metal strips. The top I believe is the same material but it is smooth, not tiled. I tried to hang a picture and it was very difficult. I could not hammer a nail into the surface. Do you know what type of material this is? Thanks.
On 2017-12-27 by (mod) - typical home construction in 1911
Jocelyn,
The answer to typical home construction in 1911 depends on the country and area of country where you live. In North America, in many cities, yes, typical construction would have been wood frame with iron nails.
But certainly your home could have been built differently -especially as I have not a shred of information about it.
At ARTICLE INDEX to BUILDING AGE you will find a list of articles that can help you identify building materials, building age, and construction methods.
On 2017-12-26 by Jocelyn
Does a home built in 1911 have wooden studs with nails in them?
On 2017-06-22 14:00:47.989883 by Lise Belanger
I live in an old building though there have been renovations. There is far too much dust falling from the drop popcorn ceiling and flat builder grade walls. What kind of wall material would bubble when not being able to hold a nail?
On 2017-03-29 17:56:34.202863 by (mod) -
Possibly but not likely, though the joint coverings, if using older joint compound, might; some old plaster products occasionaly have asbestos - take a look at https://inspectapedia.com/interiors/Plaster_Systems_in_Buildings.php
and then also be sure to see http://inspeConcretctapedia.com/interiors/Plaster_Ceiling_Bulges_Pillows.php as that sounds like your walls
On 2017-03-29 17:54:19.358264 by Rob
HI , I recently purchased a 1960's home and have concerns about asbestos. the walls are not made of normal drywall. They appear to be in 16" by 48" sheets and feel like concrete board. I've drilled into them to hang pictures, and find a thin layer of plaster, and then what looks like concrete board. could this contain asbestos?
On 2017-02-02 22:07:43.144779 by Mike
We have 1/2 inch drywall that was used in a fire rated corridor in the 70's and have a photo of the UL stamp which lists the assembly but we cannot find any data. Help!
On 2016-12-11 09:47:13.024021 by (mod) -
If you were going to hang something on the wall which has any weight or exerts any significant force or pressure, and if your wall material is extremely soft, then any Fastener system is likely to pull through the wall. A toggle bolt May spread the force out sufficiently for a lightweight connection. A synonym is Molly bolt
To support a heavier weight for the wall system that you described it will be necessary to either Willows by first installing a board across the span of two studs and II connecting your faster or hanger to the board of the necessary interval comma or actually opening the wall to install a support between two studs and then repairing the wall surface.
On 2016-12-11 07:26:29.455600 by Erik
My 1954 home interior walls are some sort of stucco on chicken wire. I guess it might be called plaster, but while easily pulverized it seems to have high sand content and is not reminiscent of plaster of Paris. My question is how to choose an anchor for moderate load. Simple plastic plugs work but only for very light loads. In my current project I can't use a stud.
Question: kudos for laminated drywall
(Aug 8, 2012) Bill Wilson said:
I've worked on homes built @ 1931 that had laminated drywall instead of plaster. The first layer was 1/2" layed across the studs and rafters then nailed.
The second layer was 1/4-3/8" applied at a right angle with adhesives and very few fasteners. The joint tape was perforated zinc foil. It was a superior method since the first layer absorbed the stress and cracked without transfering the energy to the top layer so it remained free of cracks.
I found the same in some houses built in the 50's except the 1/2" rock installed against exterior walls and ceilings below attics had aluminum foil backing. It served as a vapor and radiant barrier that really worked great.
Reply:
Bill Wilson,
Thanks for the interesting comment; indeed there was an era in which plasterboard had replaced wood lath and was applied in layers as "lath board" that was plastered over, or in later construction, was laminated over with a second layer of plasterboard or drywall.
Like you, I like the features of the double layer drywall with adhesive approach you describe but I suspect it's uncommon as more time and labor and materials are required.
Question: age of Canadian Beaver Board
(Sept 4, 2012) Heather said:
how old is the Made in Canada Beaver Board ? Mine does not have the \ / on it .
Reply: 1903 - 1950
Heather,
Beaver-board and Upson Board are a wood fiber product used as an inexpensive interior wall covering and draft blocker from about 1903 when Beaver Board was invented by J.P. Lewis in Beaver Falls, NY, to the 1950s, with its near-twin product Upson Board continuing in use into at least the 1980's.
Question: Renovating home with GypRoc Sheathing
(Sept 9, 2012) Derek said:
I am doing a renovation on my home (built in the mid 1950's) and have come across an exterior sheathing product called Gyproc Sheathing made by a company called Gypsum, Lime and Alabastine in Canada.
It appears to be a drywall type product with a black paper coating. The entire exterior of the home is sheathed in this material. My question is whether you are familiar with this product and whether it contains asbestos.
Reply:
Yes indeed, Derek. A number of buildings used exterior wall sheathing made of a weather-resistant gypsum board.
Details are at SHEATHING, GYPSUM BOARD
Question: expanded metal lath and plaster?
(Sept 12, 2012) Mitchell said:
I'm repairing a water damaged spot in my ceiling and came across a somewhat unusual material. It looks like it has two laters and inbetween the two layers there will be a wire mesh, but only along every other ceiling joyce.
The material is heavy almost like cement. Was a gypsum board but up and than some sort of plaster on that? My house is 1954.
Reply:
This sounds like expanded metal lath, but its use only between alternating ceiling joists is odd - perhaps part of a repair. It was common to us both plaster-board as a substitute for older wood-lath, and to use expanded metal lath.
Question: is our concrete block really full of asbestos?
(Nov 14, 2012) Charity said:
We have a paneled living room with concrete block underneath and mold we started to tear it out and was told it is full of asbestos how can we remove this? We have stirred up all kinds of dust in the process are we at risk?
Reply:
Charity
The "full of asbestos" is too vague. How the materials are handled depend on the kind of material, its quantity, location, and condition. For example a piece of vinyl-asbestos floor tile is not friable, does not easily make harmful dust as long as it is not smashed or ground or cut with power tools.
Same for cement asbestos products. But typical asbestos corrugated paper pipe insulation or fiber paste on plumbing or heating pipe elbows may be quite firable and more dangerous.
Certainly if you are making a dusty mess you are at risk of dangerous levels of asbestos exposure and as well you may have spread dust through the building enough to require professional cleaning.
Question: is our cementious plaster or paint asbesto?
(Feb 21, 2013) anton said:
I am planning to buy a house.The side walls of the house is coated with cement plastered about 5-10 mm thickness.the house is build on 1954 nj the paint on the top of the top of the walls peels of all over the place Is it an asbestos covering ? any Idea it is a remedy for asbestos?
Reply:
Are you asking about the paint or the plaster coating? Asbestos could have been used in either, but more likely in older plasters or plasterboard.
Question: do we need plywood under siding?
6/21/2014 No Name said:
My question is 5 years ago we had new siding and windows put on the house (the house was built 1949 time frame).
The exterior peeled, it was either gypsum board or the fiber board that was left it was black.The house was wrapped in tyevek then sided with a styrofoam backed vinyl siding, the house is only about 768sq.
Was this a mistake not to put up ply wood prior to the wrap and siding?
Reply:
No noname, as long as the structure was properly built and the new siding secured to the studs you should be fine.
no name said:
Thank you very much if I have anymore questions I know where to go.
On 2015-01-27 by (mod) -
Ron
Check to see if your walls are constructed as described at
https://inspectapedia.com/interiors/Brick_Lined_Walls.htm
On 2015-01-25 by ron
I just punched an old house brick on the outside the inside has plaster board that is right up against the brick. i do not see how it is attached. I want to rip it all out and build 2x4 walls on the inside. should i blow insulation right up against the brick from the inside or should i seal the bricks from the inside with something. I really don't know where to start,
On 2014-09-20 by (mod) -
Amanda you'll want to make an opening of sufficient size to see and understand how the walls are constructed. As you say walls are crumbling anyway, those areas would be a logical place to open the wall.
On 2014-09-20 by Amanda
I can not find any studs in my interior walls. I have one ince boards running vertically on one side of a wall. I dont understand what our plaster or beaverboard is attached to. Our house was built in the 30's and the walls are beginning to crumble how are we supposed to fix the issue with no studs.
On 2014-09-06 by (mod) -
Not so likely, not impossible.
On 2014-09-03 08:54:50.645500 by shira
I live in a trailor built in the 80s (I think). Could the interior drywall contain asbestos?
On 2014-08-04 by (mod) -
I think some research into common plaster ingredients used indifferent eras can give an idea of the probable age range. But because some plaster ingredients have been used for centuries and because mixes vary in the hands of individuals, I'm not sure we could pinpoint age without some luck.
A microscopic examination of a small sample of plaster, or possibly even high magnification of its obverse side might show horsehair, for example that would at least rule out a modern reproduction.
Some microchemical tests might also determine gypsum proportions.
Use our CONTACT link to send me your email and I'll suggest a couple of forensic microscopists who may be able to help. I'd do it pro bono but am working on assignment and am not available.
DF
On 2014-08-04 by Michael Mednick
I have an old Beethoven Life mask and I am trying to determine if the plaster mask is from the early 1800's. Is it possible to date the age of the plaster to see if the mask is indeed from the early 1800's.
Thanks,
Mike Meenick
On 2014-07-30 by Anonymous
No MaryAnn not in most cases, unless the attic floor is low enough that it shows the upper portions of exterior wall framing.
Otherwise to see cross bracing one would need to examine the wall studs and building sheathing from inside (removing drywall or plaster) or outside (removing exterior siding) at sample locations - typically done at the most critical areas = the building corners.
On 2014-07-30 by maryann
Thank you, can this be seen from the attic?
On 2014-07-30 by (mod) -
Maryann,
Depending on the construction methods used, cross-bracking of the structure, at least at corners could be needed. Your investigation needs to determine how the framing is braced against "racking" - side-leaning and to measure any actual movement.
On 2014-07-29 17:16:18.985970 by maryann
5 years ago we had new windows put in and sided our house with a Styrofoam back vinyl siding.The house was peeled and there was either gypsum board or fiber board that was left which was wrapped with the tyvek wrap and then the siding. A small porch was added to the front also soffets were also added to the house. My fear is not adding wood to the exterior was a big mistake. I am now getting fine cracks in some walls vertically from windows down to the base board or from corner of the door to ceiling.Did we compromise the house structurally.
On 2014-06-25 by (mod) -
Sara,
No beaverboard is a wood fiber product not an asbestos one.
There was some question, not substantiated by any research I could find, that because some wood fiber board products may have been made at the same site where asbestos-containing materials had been used, that there may have been some cross contamination; that theory has not been supported.
See inspectapedia.com/structure/Fiberboard_Sheathing_Asbestos.htm for details about asbestos content in fiberboard sheathing products.
On 2014-06-25 by Sara
Does Beaver Board contan asbestos? I am cleaning out my grandmothers home and her basement has a beaverboad ceiling. The home is approximatly 65 years old but not sure how long the tiles have been in the basement
...
Continue reading at DRYWALL, FIBERBOARD, PLASTER INTERIORS - topic home, or select a topic from closely-related articles below, or see our complete INDEX to RELATED ARTICLES below.
Or see these
Recommended Articles
- DRYWALL, FIBERBOARD, PLASTER INTERIORS - home
- ASBESTOS CEMENT CEILING & WALL PANELS
- ASBESTOS in DRYWALL
- ASBESTOS-DRYWALL REMEDIATION / REMOVAL
- ASBESTOS-SUSPECT DRYWALL ENCAPSULATE in PLACE
- BEAVERBOARD
- BESTWALL DRYWALL ASBESTOS
- CELOTEX DRYWALL ASBESTOS
- CELOTEX HISTORY & PRODUCTS
- CHINESE DRYWALL HAZARDS
- COATING TYPE CEILING & WALL SURFACES: CATALOG OF
- DOMTAR GYPROC ASBESTOS?
- DRYWALL & GYPSUM BOARD COMPOSITION & HISTORY
- DRYWALL CONTROL JOINTS
- DRYWALL CRACK CAUSES & CURES
- DRYWALL FINISH LEVELS
- DRYWALL TYPE IDENTIFICATION STAMPS
- DRYWALL INSTALLATION Best Practices
- DRYWALL INSTALLATION HORIZONTAL vs VERTICAL
- DRYWALL GREEN LOW TOXICITY MAGNESIUM OXIDE MgO
- DRYWALL MOLD RESISTANT
- DRYWALL MOLD TESTING
- DRYWALL NAIL POPS & DENTS
- FIBERBOARD CEILING & WALL COVERINGS
- FIBERBOARD PANEL REPAIR
- FIBERBOARD SHEATHING - home
- FIBERBOARD SHEATHING IDENTIFICATION
- GYPSUM BOARD GYP ROCK SHEATHING
- GYPSUM BOARD PLASTER LATH SYSTEMS
- HARDBOARD BATHROOM & KITCHEN PANELS
- HOMASOTE HISTORY & PRODUCTS
- IGNIFUGE GYPSUM BOARD ASBESTOS?
- MASONITE & HARDBOARD CEILING & WALL COVERINGS
- METAL LATH for PLASTER
- NATIONAL GYPSUM DRYWALL ASBESTOS?
- NU-WOOD PANELS
- PAPERBOARD PRODUCTS CONTENTS
- PANELING, WOOD & WAINSCOTING
- PICTURE HANGING NAILS
- PLASTER TYPES & METHODS in BUILDINGS
- PLASTER INGREDIENTS, MIX, PROPERTIES
- PLASTERBOARD / DRYWALL EXPANSION COEFFICIENTS
- SACKETT BOARD
- SHEATHING, GYPSUM BOARD
- STAIN DIAGNOSIS on BUILDING INTERIORS
- TRUSS UPLIFT, ROOF
- UPSON BOARD
- WALL FINISHES INTERIOR
- WOOD LATH for PLASTER or STUCCO
Suggested citation for this web page
DRYWALL, FIBERBOARD, PLASTER INTERIOR FAQs at InspectApedia.com - online encyclopedia of building & environmental inspection, testing, diagnosis, repair, & problem prevention advice.
Or see this
INDEX to RELATED ARTICLES: ARTICLE INDEX to BUILDING INTERIORS
Or use the SEARCH BOX found below to Ask a Question or Search InspectApedia
Ask a Question or Search InspectApedia
Questions & answers or comments about ages & types of wall & ceiling materials, installations & practices.
Try the search box just below, or if you prefer, post a question or comment in the Comments box below and we will respond promptly.
Search the InspectApedia website
Note: appearance of your Comment below may be delayed: if your comment contains an image, photograph, web link, or text that looks to the software as if it might be a web link, your posting will appear after it has been approved by a moderator. Apologies for the delay.
Only one image can be added per comment but you can post as many comments, and therefore images, as you like.
You will not receive a notification when a response to your question has been posted.
Please bookmark this page to make it easy for you to check back for our response.
IF above you see "Comment Form is loading comments..." then COMMENT BOX - countable.ca / bawkbox.com IS NOT WORKING.
In any case you are welcome to send an email directly to us at InspectApedia.com at editor@inspectApedia.com
We'll reply to you directly. Please help us help you by noting, in your email, the URL of the InspectApedia page where you wanted to comment.
Citations & References
In addition to any citations in the article above, a full list is available on request.
- Carson Dunlop, Associates, Toronto, have provided us with (and we recommend) Carson Dunlop Weldon & Associates'Technical Reference Guide to manufacturer's model and serial number information for heating and cooling equipment ($69.00 U.S.). Technical Reference Guide, Carson Dunlop Weldon & Associates, Ltd., 120 Carlton St. Suite 407, Toronto, Ontario, M5A 4K2 Canada, ISBN 1-895585-90-2 165pp.
- America's Favorite Homes, mail-order catalogues as a guide to popular early 20th-century houses, Robert Schweitzer, Michael W.R. Davis, 1990, Wayne State University Press ISBN 0814320066 (may be available from Wayne State University Press)
- American Plywood Association, APA, "Portland Manufacturing Company, No. 1, a series of monographs on the history of plywood manufacturing",Plywood Pioneers Association, 31 March, 1967, www.apawood.org
- Building Research Council, BRC, nee Small Homes Council, SHC, School of Architecture, University of Illinois at Urbana-Champaign, brc.arch.uiuc.edu. "The Small Homes Council (our original name) was organized in 1944 during the war at the request of the President of the University of Illinois to consider the role of the university in meeting the demand for housing in the United States. Soldiers would be coming home after the war and would be needing good low-cost housing. ... In 1993, the Council became part of the School of Architecture, and since then has been known as the School of Architecture-Building Research Council. ... The Council's researchers answered many critical questions that would affect the quality of the nation's housing stock.
- How could homes be designed and built more efficiently?
- What kinds of construction and production techniques worked well and which did not?
- How did people use different kinds of spaces in their homes?
- What roles did community planning, zoning, and interior design play in how neighborhoods worked
- Isham: "An Example of Colonial Paneling", Norman Morrison Isham, The Metropolitan Museum of Art Bulletin, Vol. 6, No. 5 (May, 1911), pp. 112-116, available by JSTOR.
- Manufactured & Modular Homes: Modular Building Systems Association, MBSA, modularhousing.com, is a trade association promoting and providing links to contact modular builders in North America. Also see the Manufactured Home Owners Association, MHOAA, at www.mhoaa.us. The Manufactured Home Owners Association of America is a National Organization dedicated to the protection of the rights of all people living in Manufactured Housing in the United States.
- Pergo AB, division of Perstorp AB, is a Swedish manufacturer or modern laminate flooring products. Information about the U.S. company can be found at http://www.pergo.com where we obtained historical data used in our discussion of the age of flooring materials in buildings.
- Plank House Construction: webslog from plankhouse.wordpress.com/2009/01/25/plank-house-construction/ and where plank houses were built by native Americans, see
Large 1:6 Scale Plank House Construction / P8094228, Photographer: Mike Meuser
06/12/2007 documented at yurokplankhouse.com where scale model Museum quality Yurok Plank Houses are being sold to raise money for the Blue Creek -Ah Pah Traditional Yurok Village project - bluecreekahpah.org - Scott C. LeMarr has provided his file of keys to decode Furnace and Water Heater Age from the data provided on the manufacturer's equipment labels. Mr. LeMarr is a professional home inspector, Certified Professional Inspector/President, MASTER Indoor Environmental Specialist (MIES). Vice President of Wisconsin NACHI. He and his company, Honest Home Inspections [ Website: www.HonestHomeInspections.com ], LLC. can be reached at 262-424-5587 or by email to scott@honesthomeinspections.com
- Our recommended books about building & mechanical systems design, inspection, problem diagnosis, and repair, and about indoor environment and IAQ testing, diagnosis, and cleanup are at the InspectAPedia Bookstore. Also see our Book Reviews - InspectAPedia.
- In addition to citations & references found in this article, see the research citations given at the end of the related articles found at our suggested
CONTINUE READING or RECOMMENDED ARTICLES.
- Carson, Dunlop & Associates Ltd., 120 Carlton Street Suite 407, Toronto ON M5A 4K2. Tel: (416) 964-9415 1-800-268-7070 Email: info@carsondunlop.com. Alan Carson is a past president of ASHI, the American Society of Home Inspectors.
Thanks to Alan Carson and Bob Dunlop, for permission for InspectAPedia to use text excerpts from The HOME REFERENCE BOOK - the Encyclopedia of Homes and to use illustrations from The ILLUSTRATED HOME .
Carson Dunlop Associates provides extensive home inspection education and report writing material. In gratitude we provide links to tsome Carson Dunlop Associates products and services.


