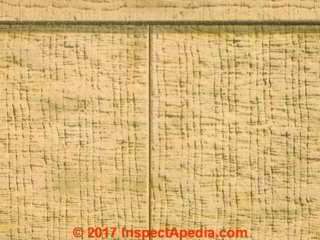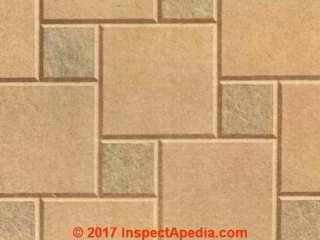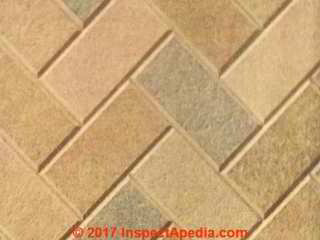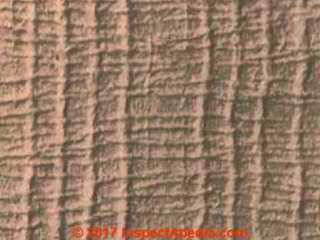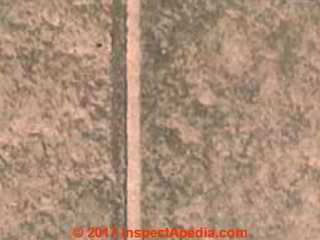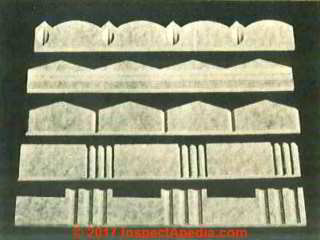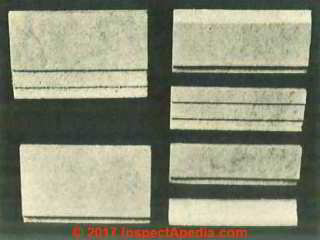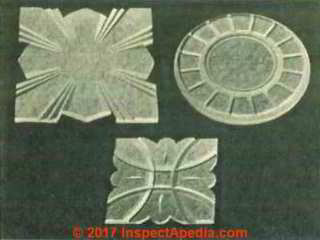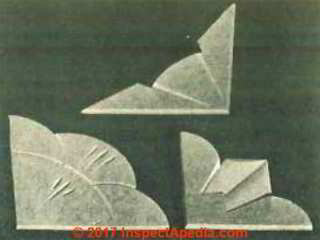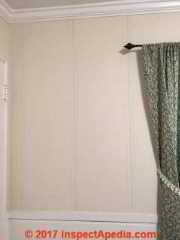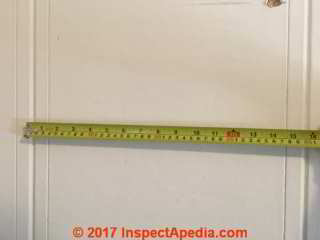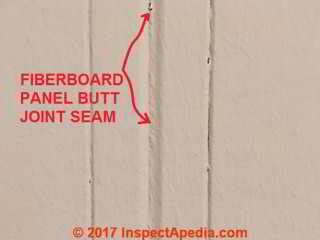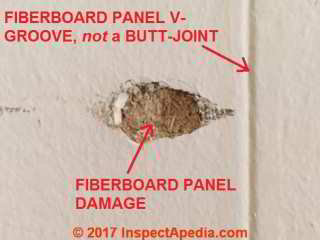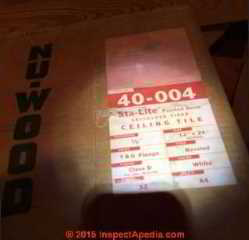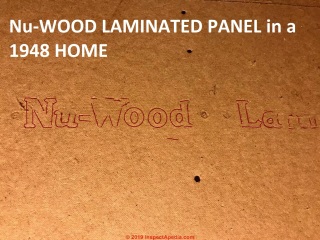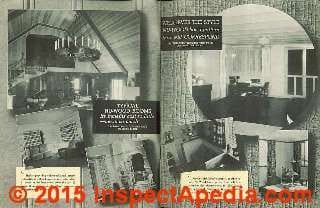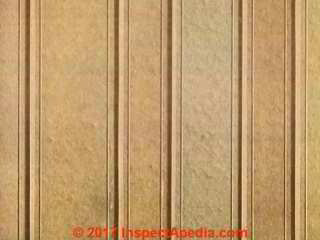 Nu-Wood Fiberboard Identification
Nu-Wood Fiberboard Identification
History, images, ingredients in Nu-Wood ceiling & wall panels
- POST a QUESTION or COMMENT about fiberboard building sheathing
Nu-Wood Fiberboard insulating sheathing identification guide:
How can we identify Nu-Wood fiberboard panels used in building interiors for walls, ceiling, & some trim elements?
Here we give the history of Nu-Wood and include illustrations and details that can help identify this historic product.
This article series describes and provides photographs that aid in identifying various insulating board sheathing materials used on building walls and roofs, such as Homasote, Celotex, Insulite, and Masonite, Upsonboard, Nu-Wood and other insulating board sheathing products.
InspectAPedia tolerates no conflicts of interest. We have no relationship with advertisers, products, or services discussed at this website.
- Daniel Friedman, Publisher/Editor/Author - See WHO ARE WE?
Nu-Wood Fiberboard Wall & Ceiling Covering Product Identification
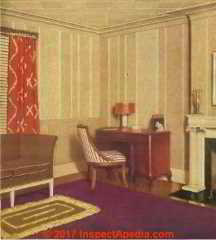 Nu-Wood ® fiberboard panels, also referred to as NuWood or Nu Wood paneling or ceiling tiles were a low-density fiberboard panels used on walls & ceilings & as a plaster lath support. They were produced by the Wood Conversion Company in St. Paul, Minnesota who also produced Balsam Wool.
Nu-Wood ® fiberboard panels, also referred to as NuWood or Nu Wood paneling or ceiling tiles were a low-density fiberboard panels used on walls & ceilings & as a plaster lath support. They were produced by the Wood Conversion Company in St. Paul, Minnesota who also produced Balsam Wool.
The parent Wood Conversion Company was incorporated in 1921 in Delaware by eleven stockholding companies, including the Weyerhaeuser firms. The Wood Conversion Company headquarters was located in Cloquet, Minnesota.
The headquarters later moved to Saint Paul, while the Nu-Wood plant operations remained in Cloquet.
Excerpt from documents at the Minnesota Historical Society's Manuscripts Collection:
On August 1, 1967, an amended certificate of incorporation filed in Delaware changed the name of the corporation to Conwed Corporation.
In 1985 the stock of Conwed Corporation was sold to Cardiff Equities Corporation, a subsidiary of the Leucadia Corporation of New York.
According to the Nu Wood company's product literature, some Nu-Wood fiberboard would have been plastered over while other installations were left with the original factory color coating. Keep in mind that a 1940's home that used Nu-Wood wall or ceiling panels may well have been painted-over, plastered over, or later even laminated-over with a layer of more modern drywall.
[Click to enlarge any image]
But originally the ceiling or walls in homes covered in Nu-Wood panels that were not being used as a plaster base displayed the following:
- Vertical, horizontal, or diagonal grooved lines forming a tile-like pattern or plank-like pattern. V-grooving was a recommended edge treatment for fiberboard panels and was expanded in use to add decorative features.
- Low density, rather soft material: it's easy to push a thumb-tack into low density fiberboard, but don't do that in an area where you don't want the holes to show.
- A textured surface in various wood or other textures grain patterns that we illustrate here with excerpts from a 1937 Nu-Wood catalog. The textured surfaces included wood-grain like as well as other forms (shown below). You can see also review an entire Nu-Wood catalog in a link we give below.
- Often beveled or chamfered edges at the panels installed vertically or horizontally on walls and of course on ceilings in a direction normally across the ceiling joists.
- Nu-Wood products may also have been site-modified with custom-planing or tooling, and Nu-Wood panels may have been installed using metal edging in some locations.
Nu Wood ceiling tiles were also produced.
Article Contents
- IDENTIFY NU-WOOD PANELS
- NU-WOOD PANEL PATTERNS
- NU-WOOD ID HINTS
- NU-WOOD ASBESTOS CONTENT
- NU-WOOD RESEARCH
- FIBERBOARD PANEL REPAIR
Catalog of Nu-Wood Panel & Tile Designs & Patterns
Nu-Wood Plank-Design Panels
One of the most-widely-installed Nu-Wood wall coverings was the company's Plank design shown below. The panels were described as bevel-lap planks in random widths.
You'll notice that from the factory the Nu-Wood plank panels were deliberately varied a bit in color. Originally these shades were described as old ivory, varying to a much-darker deep wood-brown color.
However in the ensuing decades if your building still has Nu-Wood plank or other wall or ceiling coverings installed the surfaces will have been affected by light exposure and or course they may have been painted or even covered-over completely.
Nu-Wood Wainscot-Design Panels
Below: the textured surface of Nu-Wood wainscot panels were used on the lower portion of walls; the horizontal top band mimics a chair rail of matching texture.
Tile-Pattern Nu-Wood Panel Designs
Tile embossed Nu-Wood panels were produced in both rectangular and herring-bone patterns shown below.
You'll note that here too the colors of individual Nu-Wood rectangles were deliberately varied in color.
Below: a closer-look at the Nu-Wood Wainscot pattern.
Below: a closer look at a Nu-Wood ceiling tile pattern
Accessory Ornaments & Trim by Nu-Wood
Above we show Nu-Wood moldings and friezes sold by the company.
Below we illustrate some of the Trim ornaments and covers for suspended ceiling lights produced by Nu-Wood.
These ornaments, also made of Nu-Wood were produced in "... a variety of shapes [that] offer possibilities of finish heretofore available only in expensive ornamental plaster".
The company also provided Nu-Wood carving tools that permitted people to create their own decorative borders, corners, and centers of Nu-Wood panels using the company's "Bevil-Devil" - basically a hand-plane designed for working these fiberboard materials.
Tips for Confirming Nu-Wood Panels
Question: can we identify this wall covering as Nu-Wood
Hi. Could you helped me identify this wall covering? I live in a cottage built in 1940, located in San Jose, CA USA. There are a few gouges and I'm trying to discover what it is so I can repair it.
My research suggests it is Beaverboard or Nu-wood. Any help would be appreciated.
Each panel is about 14 1/2 inches across. There is wainscoting 2/3rds of the way up the wall, and then about 4.5 feet of the wall covering going up to the ceiling.
- B.J. by private email 2017/07/29
Reply: looks like Nu-Wood, more tips for identifying that fiberboard product
I agree that the pattern and width of your wallboard looks much like NuWood as we describe it
and also at these panels are illustrated in this product brochure:
NU-WOOD INTERIORS FOR EVERY WALL AND CEILING [PDF]
It is certainly the case that Nu-Wood sold fiberboard panel products that includes a wainscot design, as you will see in our descriptive photos starting at IDENTIFY NU-WOOD PANELS (link above).
Your wall surfaces look smoother than the images in the NuWood catalog but for a home built in 1940 and whose interior may have been painted a number of times that may have smoothed the surface. The 16-inch distance between the tooled grooves on your fiberboard panels (shown above) would make it easier to find and nail to studs spaced the standard 16" o.c. as was common in a 1940's stick-built home.
I have not seen beaverboard with beveled edges in narrow panels such as what I think I see in your photo.
However the actual physical panel width may be 48" - you may, by looking with care at the v-grooved panel seams, see a slightly wider groove or a slit separating panels on 4-foot intervals, although depending on amount of covering paint or caulk this may be hard to spot.
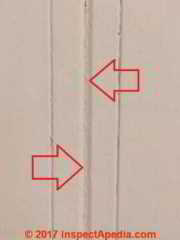 Clues useful for Confirming Nu-Wood Fiberboard Panels
Clues useful for Confirming Nu-Wood Fiberboard Panels
It would help to know
- the actual width of the panels themselves, not just the v-groove spacing
In your photo (above/left), annotated by my arrows point to what looks like a butt-joint seam between two panels.
Nu-Wood deliberately designed a v-groove panel that included beveled butting edges to form another v-groove precisely to permit hiding of this butt joint, making the whole wall easy to install without having to caulk or otherwise cover the joints.
- whether the wallboard is soft or hard: in an unobtrusive space where it wouldn't be seen nor be a cosmetic problem, can you push a thumbtack into the material with ease?
- if the surface coating is rather thick and hard even if the under-board is soft
- if there is access to the back side of this board anywhere I would much like to see a photo of what that looks-like and to see a photo of any stamps or markings
- the board thickness: you can, for example, remove a switch or receptacle cover (to be safest, with electrical power off to that circuit as there are shock hazards) to see if you can measure the thickness and also, particularly-helpful, to see if you can observe and photograph the edge of the material - that would be most-diagnostic.
Reader follow-up: soft panels, damaged
It is very soft. I am able to push a thumbtack in. I wouldn't call it exactly smooth, though it's definitely been painted several times. I don't have any extra pieces of the material so I have no way to see the back.
There isn't any way to see the thickness as there are no receptacles to remove but I'm attaching a picture of some of the gouges made by our movers. You can see more of the material of the wall.
Reply:
We'll comment on repairs to damaged Nu-Wood or other fiberboard panels
Below we include close-up photo images of B.J.'s paneling showing a v-groove for comparison with a panel butt-joint.
Above, probably a panel butt joint. Below, a typical V-groove that is not a butt-joint.
Is there Asbestos in Nu-Wood Products?
Some Nu-wood (Conwed) ceiling tiles contained asbestos.
2015/11/30 Leslie said:
I've been poking around the net trying to find out about tiles in a 1960 Maine lake house that fortunately still has the box in the attic Nu-Wood Stay-Lite cellulose fiber ceiling tiles 40-004 class d
This question, posted originally
at ASBESTOS CEILING TILE IDENTIFICATION, is answered in more detail at SHEATHING, FIBERBOARD ASBESTOS CONTENT
There you'll see that in our reply we said that although cellulose (plant fibers and the essential ingredient in Nu-Wood products is not asbestos, there were asbestos warnings for workers at several Nuwood processing mills.
Question: is there asbestos in 1948 Nu Wood panels? What about other fiberboard tiles?
2020/01/25 Judy said:
I have a house built in 1948. I have a couple different fiberboard tiles and am wondering if they contain asbestos.
The one you can read Nu Wood on it and the second I can’t see a name. Any ideas?
[Click to enlarge any image]
[We added emphasis around the Nu-Wood Lam ... lettering to make it more visible - Ed. ]
Reply:
What we know about asbestos in Nu-Wood (it was a wood or cellulose product) is discussed briefly just above.
I'll include your helpful photo there and of course will welcome further comments or questions.
About other fiberboard products in your home that by appearance and texture you figure are not Nu-Wood, it's possible but not common
See details at SHEATHING, FIBERBOARD ASBESTOS CONTENT
Nu-Wood Panel Research & History
- "Conwed Corporation, An Inventory of Its Records at the Minnesota Historical Society Manuscripts Collection", Minnesota Historical Society, retrieved 2015/12/04, original source: http://www2.mnhs.org/library/findaids/00477.xml
- Jester, Thomas C., ed. Twentieth-century building materials: History and conservation. Getty Publications, 2014.
- Oregon Caves NM: HISTORIC STRUCTURES REPORT (Part V), [PDF] U.S. National Park Service, discussing preservation of Nu-Wood panels, retrieved 2017/07/30, original source: https://www.nps.gov/parkhistory/online_books/orca-hsr/hsr5.htm
- SHEATHING, FIBERBOARD - Fiberboard insulating sheathing used on or in buildings
- Wood Conversion Company, "NU-WOOD INTERIORS FOR EVERY WALL AND CEILING", [PDF] Wood Conversion Company, St. Paul Minnesota, (u1936),
retrieved 2015/12/04, original source: https://archive.org/stream/ Nu-woodInteriorsForEveryWallAndCeiling/ Nu-woodInteriorsForEveryWallAndCeiling_djvu.txt, This company was a producer of Balsam Wool & Nu-Wood, Nu-Wood Tile, Plank and Wainscot and similar products. - Wilson, Richa, Kathleen Snodgrass, "Early 20th-Century Building Materials: Fiberboard and Plywood", [PDF] (2007) United States Department of Agriculture, Forest Service, Technology & Development Program, 073-2308-MTDC, retrieved 2017/07/29, original source: https://www.fs.fed.us/t-d/pubs/htmlpubs/htm07732308/
This article makes helpful distinctions between fiberboard, low-density fiberboard, medium density fiberboard, and hardboard. - Watch out: The Wood Conversion Company who produced Nu-Wood products later became Conwed Cororation. Court documents assert that some Conwed ceiling tiles contained asbestos. - (Wagner v. Bondex, Simpson, & Conwed, 2012)
See details at SIMPSON CEILING TILES
Nu-wood was a fiberboard product made from wood. Excerpting from Wilson & Snodgrass in the USFPS document cited above
Fiberboard is a generic name for construction panels made of wood or vegetable fibers. Some are homogenous materials, while others are laminated sheets with fiber cores and surfaces of ground wood. The earliest fiberboard panels were made with fibers from an array of materials including jute, straw, sugar cane stalks, flax, hemp, grass, newspaper, and peanut shells.
They were manufactured under names such as Fir-tex, Homasote, Masonite, Beaver Board, Feltex, Nu-Wood, and Upson Board.
Wood has always been the most common fiber used in fiberboard. Historic manufacturing processes varied, but most required a pulping process that cooked or ground the wood to separate its fibers. The pulp was mixed with binders such as glue, asphalt, or resins and moved onto screens where heavy pressure and heat squeezed out water and compressed the fibers.
This process bound the wood fibers to each other and the binders, producing one smooth side and one side that was textured because it had been pressed against the screen. The formed sheets were dried, trimmed, and, in some cases, finished with paint, enamel, paper, fabric, or glaze. Eventually, processes were developed to cover the panels with wood veneer or plastic laminate.
Because moisture was their primary enemy, fiberboards often were treated with waterproofing materials to retard rot and swelling.
Asbestos, plaster of Paris, clay, turpentine, paraffin wax, or other materials were added to some mixes to improve fire resistance and produce other desirable qualities such as stiffness, hardness, smooth surfaces, increased strength, or durability.
Fiberboard products were valued for ease of use, particularly by unskilled workers. For the Forest Service, this was particularly important when young, untrained men from the Civilian Conservation Corps constructed facilities. Unlike plaster walls and ceilings, fiberboard could be applied quickly and required no drying time.
The Improvement Handbook (1937) indicated that, for reasons of economy, fiberboard was recommended as a finish in attics, basements, and closets even when other spaces were plastered. (Wilson 2007) cited above.
Repair or Painting Damaged Fiberboard Panels
This topic has moved to a separate article: FIBERBOARD PANEL REPAIR
If there is extensive damage throughout a non-historic structure, remove the panels entirely and replace them with drywall. That step brings your building closer to modern fire-code requirements, and it provides an opportunity to upgrade exposed wiring, plumbing, insulation and and to inspect the structure for hidden rot or insect damage.
You could instead leave the panels in place and cover them over with drywall: a step involving less mess. But you may find that the window and door trim and receptacles and switches in the room all need to be built-out, making this option expose its own achilles-heel.
Historic buildings may merit special fiberboard panel repair methods discussed at the repair aritcle cited just above.
How to Paint Fiberboard Panels
This discussion is now found at FIBERBOARD PANEL PAINTING
Watch out: if you're worried about asbestos in fiberboard panels or sheathing products, see SHEATHING, FIBERBOARD ASBESTOS CONTENT
...
Reader Comments, Questions & Answers About The Article Above
Below you will find questions and answers previously posted on this page at its page bottom reader comment box.
Reader Q&A - also see RECOMMENDED ARTICLES & FAQs
Question:
(Feb 1, 2020) hsbonser said:
Curious as to when Nu-Wood ceased to be available. I am attempting to date a modification to a 19th century vickie.
Thanks
This Q&A were posted originally
Reply:
Great question, for which I don't (yet) have an authoritative answer.
Take a look at the history and documents at
IDENTIFY NU-WOOD PANELS inspectapedia.com/interiors/Nu-Wood-Fiberboard-Identification.php
...
Continue reading at NUWOOD ASBESTOS CONTENT for warnings about asbestos in Nu-Wood fiberboard products, or select a topic from the closely-related articles below, or see the complete ARTICLE INDEX.
Or see these
Recommended Articles
- Definition & Characteristics of MDF Medium-Density Fiberboard
- INSULATION IDENTIFICATION GUIDE - identification of various insulating board products
- SHEATHING, FIBERBOARD
- CANEBOARD PANELS
- CARDBOARD CORRUGATED FIBERBOARD
- CELOTEX HISTORY & PRODUCTS
- DEFINITION of FIBERBOARD SHEATHING
- FIBERBOARD CEILING & WALL COVERINGS
- FIBERBOARD MANUFACTURERS & BRAND NAMES
- FIBERBOARD PANEL REPAIR
- FIBERBOARD PLASTER BASE SYSTEMS
- FIBERBOARD ROOF SHEATHING
- FIBERBOARD SHEATHED WALL BRACING
- FIBERBOARD SHEATHING ASBESTOS CONTENT
- FIBERBOARD SHEATHING INGREDIENTS
- FIBERBOARD SHEATHING FIRE RATINGS
- FIBERBOARD SHEATHING IDENTIFICATON
- CLASSES & TYPES of FIBERBOARD PRODUCTS
- EXTERIOR vs INTERIOR FIBERBOARD TYPES
- IDENTIFY ALLIED CHEMICAL / BARRETT R-Brace Insulating Board & Fiberboard
- IDENTIFY BEAVERBOARD / BUFFALO BOARD
- IDENTIFY CANEBOARD PANEL
- IDENTIFY Celotex® Insulating Board and Fiberboard Products
- IDENTIFY Donnacona Fiberboard acoustic & insulating panels
- IDENTIFY Fir-Tex Firtex Firetex Insulating board
- IDENTIFY Homasote® Brand Fiberboard
- IDENTIFY Insulite, or Graylite cellulose fiber board product useful for plasterboard
- IDENTIFY Masonite™ and other hardboard Sheet and Siding Building Materials
- IDENTIFY National Gypsum Gold Bond® Brand Insulating Board
- IDENTIFY NU-WOOD PANELS
- IDENTIFY PINEX FIBERBOARD
- IDENTIFY RUSSIAN or ITALIAN FIBERBOARD
- IDENTIFY UPSON BOARD
- IDENTIFY US GYPSUM INSULATING SHEATHING
- UNIDENTIFIED FIBERBOARD PRODUCTS
- WOOD FIBRE INSULATING PANELS - large coarse fibres
- FIBERBOARD SHEATHING MOLD CONTAMINATION
- FIBERBOARD SHEATHING MSDS
- FIBERBOARD ROOFING & FIBER-WOOD ROOFING
- FIBERBOARD SHEATHING INSECT DAMAGE
- FIBERBOARD SHEATHING MOLD CONTAMINATION
- FIBERBOARD PROTECT from WATER
- FIBERBOARD SOUND INSULATION
- HARDBOARD MASONITE™ & OTHER BRANDS
- HARDBOARD MASONITE™ & OTHER BRANDS
- HARDBOARD Masonite™-like INGREDIENTS
- HARDBOARD & MASONITE USED in WORKS OF ART
- HISTORY of FIBERBOARD INSULATING SHEATHING
- HOMASOTE HISTORY & PRODUCTS
- SHEATHING, EXTERIOR PRODUCT INDEX
- SHEATHING, FIBERBOARD ASBESTOS CONTENT
- SHEATHING FIBERBOARD CONSTRUCTION
- SIDING HARDBOARD IDENTIFICATION & CLAIMS
- SUNDEALA BOARD COMPOSITION & HISTORY
- SYNONYMS for FIBERBOARD SHEATHING
- WOOD FLOOR AGE TYPES HISTORY
Suggested citation for this web page
IDENTIFY NU-WOOD PANELS at InspectApedia.com - online encyclopedia of building & environmental inspection, testing, diagnosis, repair, & problem prevention advice.
Or see this
INDEX to RELATED ARTICLES: ARTICLE INDEX to BUILDING INTERIORS
Or use the SEARCH BOX found below to Ask a Question or Search InspectApedia
Or see
INDEX to RELATED ARTICLES: ARTICLE INDEX to BUILDING STRUCTURES
Or use the SEARCH BOX found below to Ask a Question or Search InspectApedia
Ask a Question or Search InspectApedia
Try the search box just below, or if you prefer, post a question or comment in the Comments box below and we will respond promptly.
Search the InspectApedia website
Note: appearance of your Comment below may be delayed: if your comment contains an image, photograph, web link, or text that looks to the software as if it might be a web link, your posting will appear after it has been approved by a moderator. Apologies for the delay.
Only one image can be added per comment but you can post as many comments, and therefore images, as you like.
You will not receive a notification when a response to your question has been posted.
Please bookmark this page to make it easy for you to check back for our response.
IF above you see "Comment Form is loading comments..." then COMMENT BOX - countable.ca / bawkbox.com IS NOT WORKING.
In any case you are welcome to send an email directly to us at InspectApedia.com at editor@inspectApedia.com
We'll reply to you directly. Please help us help you by noting, in your email, the URL of the InspectApedia page where you wanted to comment.
Citations & References
In addition to any citations in the article above, a full list is available on request.
- Jester, Thomas C., ed. Twentieth-century building materials: History and conservation. Getty Publications, 2014.
- Wood Conversion Company, "NU-WOOD INTERIORS FOR EVERY WALL AND CEILING", [PDF] Wood Conversion Company, St. Paul Minnesota, (u1936), retrieved 2015/12/04, original source: https://archive.org/stream/ Nu-woodInteriorsForEveryWallAndCeiling/ Nu-woodInteriorsForEveryWallAndCeiling_djvu.txt,
- Wilson, Richa, Kathleen Snodgrass, "Early 20th-Century Building Materials: Fiberboard and Plywood", [PDF] (2007) United States Department of Agriculture, Forest Service, Technology & Development Program, 073-2308-MTDC, retrieved 2017/07/29, original source: https://www.fs.fed.us/t-d/pubs/htmlpubs/htm07732308/
- [1] Homasote® Company, 932 Lower Ferry Road, West Trenton, NJ 08628-0240 Tel: 800-257-9491 Ext 1332, or from outside the U.S. call 609-883-3300. Website: http://www.homasote.com/ , Email: Sales@homasote.com.
- Thanks to Homasote CEO Warren Flicker for technical review and comment on this article.
- Mark Cramer Inspection Services Mark Cramer, Tampa Florida, Mr. Cramer is a past president of ASHI, the American Society of Home Inspectors and is a Florida home inspector and home inspection educator. Mr. Cramer serves on the ASHI Home Inspection Standards. Contact Mark Cramer at: 727-595-4211 mark@BestTampaInspector.com
- John Cranor [Website: /www.house-whisperer.com ] is an ASHI member and a home inspector (The House Whisperer) is located in Glen Allen, VA 23060. He is also a contributor to InspectApedia.com in several technical areas such as plumbing and appliances (dryer vents). Contact Mr. Cranor at 804-873-8534 or by Email: johncranor@verizon.net
- [2] Celotex Corporation, PO Box 31602, Tampa FL 33631, with offices in Atlanta, Chicago, Cincinnati, Dallas, Oakland and Philadelphia, and plants in six U.S. States is headquartered in Tampa, FL. Celotex is a national manufacturer of residential and commercial building materials. Website: www.celotex.com Tel: 800-CELOTEX
"Insulation Selector Guide", Celotex Corporation, web search 6/29/12, original source: http://www.silvercote.com/PDF/ThermaxInsulSelectorGuide.pdf, [copy on file as CelotexThermaxInsulSelectorGuide.pdf ]
"Celotex Blue Ridge Fiberboard", SturdyBrace®, produced by Blue Ridge Fiberboard Inc., 250 Celotex Dr., Danville VA 24541, product literature, web search 6/29/2012, original source: blueridgefiberboard.com/pages/sturdybrace.php, [Copy on file as Celotex_BlueRidge_SturdyBrace.pdf].
MSDS: original source: blueridgefiberboard.com/pages/sturdybrace/pdfs/SturdyBrace-msds-br.pdf
"Guide Specifications: SturdyBrace® Structural Fiberboard Wall Sheathing", 6/29/12, original source: blueridgefiberboard.com/pages/sturdybrace.php [Copy on file as SturdyBrace-guidespecs.pdf] - [3] Douglas Leen, Petersburg AK 99833, contributed the photograph of insulating board scraps from roof insulation removed from a building. Dr. Leen provides such a wide range of services, collectables, and historical information about the Northwest that a succinct description is difficult: flying dentist goes anywhere, antique forestry posters, historic campers, the tugboat Katahdin, in Alaska, Washington, and Wyoming. Mr. Leen can be contacted at mail@dougleen.com or at 907-518-0335
- [4] Georgia Pacific: information about DensGlas gypsum board building sheathing can be found at the company's website at gp.com/build/product.aspx?pid=4674
- [5] "Roof Shingle Tear-Off Procedure for Homasote Products", PDF document, Homasote Co., 932 Lower Ferry Road, West Trenton, New Jersey 08628-024, U.S.A. 800-257-9491 website: at www.homasote.com
- [6] Thermafiber, Inc., (now a division of Owens Corning®) at Thermafiber, Inc., 3711 Mill Street, Wabash, IN 46992, Tel: 888-834-2371 (U.S. & Canada) - 260-563-2111 Website: www.thermafiber.com or Thermafiber technical services at 888-834-2371 (U.S. & Canada) ; Phone: 260-569-0801, Fax: 260-563-8979 or Email: technicalservice@owenscorning.com
- [7] Weaver: Beaver Board and Upson Board: Beaver Board and Upson Board: History and Conservation of Early Wallboard, Shelby Weaver, APT Bulletin, Vol. 28, No. 2/3 (1997), pp. 71-78, Association for Preservation Technology International (APT), available online at JSTOR.
- [8] Pittsburgh Press, "Yesterday - in costly homes alone, Today even the simplest home can have this hidden comfort", The Pittsburgh Press, 19 April 1925, classified ads section. Web search 6/22/12, [Copy on file as Celotex_Ad_023_PP.jpg and more]
- [9] pending research
- [10]
Patents pertaining to building insulation & insulating board, Celotex & Insulating Board type products
- "Sound absorbing board for walls and ceilings", Patent No. 1,554,180, issued to W.S. Trader, September 15,1925, first disclosed a wallboard constructed from "Celotex", a felted mass of strong bagasse fibers, so compacted as to be capable of use as an artificial lumber in that it can be sawed and nailed, and has sufficient strength in many cases to be substituted for lumber. That same patent mentions "Insulite", a building board made from wood pulp tailings and which likewise has a porous fibrous body portion and which is possessed of considerable strength so that the same can be nailed, etc. Celotex was preferred as an insulating material because its internal cells produce a sound-deadening insulating effect.
- "Method and apparatus for drying moving material", Treadway B. Munroe et als, assigned to Dahlberg & Co., U.S. Patent No. 1,598,980, 7 September 1926, described a method and apparatus for drying sheets of artificial heat insulating lumber, known on the market as Celotex, improving the original process.
- "Reenforced composition board", Treadway B. Munroe et als, U.S. Patent No. 1,578,344, 30 March 1926
- "Insulating Structural Board", U.S. Patent 2,159,300, Armen H. Tashjian et als, assigned to William B. Miller, Lakewood OH, 23 May 1939, describes insulating structural boards of laminated construction for use as roof or floor slabs, and refers to "Standard insulating fiber boards, such as "Celotex", "Masonite", "Insulite", etc. that had excellent insulating properties but have relatively slight structural strength in flexure or bending under load, hence are not and cannot be used as structural slabs for load sustaining purposes, as roof or floor slabs, for example. [Adding structural strength ran into the problem of reducing the insulating value of the product.]
- "Sound-absorbing chamber", Treadway B. Munroe et als, U.S. Patent No. 1,705,778, 19 March 1929 (using Celotex to construct a sound deadening chamber.
- "Method of and apparatus for drying moving material", U.S. Patent 2,376,612, Carl G. Muench, New Orleans, assigned to Celotex Corporation, described a method and apparatus for drying sheets of artificial heat insulating lumber, preferably formed by the felting of bagasse fiber along with other materials necessary to make a satisfactory structural fiber board. 22 May 1945
- "Sound-absorbing board for walls and ceilings," U.S. Patent 1,554,180, Sept. 15, 1925, Wilber S. Trader, assignor to Dahlberg & Company, Chicago IL. described an interior-use sound insulating product.
- [11] "Insulite Co. v. Reserve Supply Co.," 60F.2d 433 (1932), Circuit Court of Appeals, Eighth Circuit, July 26, 1932. Web Search t/23/12. Quoting:
Rabbeted joints in material to which plaster or other material is applied are found in the Jones patent, No. 886,813. In this patent the composition is made up of plaster of paris, cement, or other like substance, combined with hair, wood fiber, sawdust, wool, wood shavings, excelsior, straw, or similar substances. The length of the lath covers three joists instead of four. The boards are arranged in staggered relation to each other and the joints are shiplapped. The specification states that after the boards or blocks are placed in position they may be covered with wallpaper or other similar material, which, of course, would include plaster.- "Machine for perforating Insulite Boards", U.S. Patent No. 1,306,283, Patented 10 June 1919, John K. Shaw, inventor from Minneapolis MN, describes improvements for machines for perforating Insulite Boards.
- "Before you Build write for this mailing piece and a sample of Insulite", [advertisement], The Literary Digest, 13 September 1940.
- [13] "Separating the Fiber of Wood", A.S. Lyman, U.S. Patent No. 21,077, 3 August 1858
- [14] Standards pertaining to fiberboard insulating sheathing:
- ASTM C 208-95 (2001) – Standard Specification for Cellulosic Fiber Insulating Board. Type IV Grade 2 (Structural Wall Sheathing).
- ASTM C 846-94 (2003) – Application of Cellulosic Fiber Insulating Board for Wall Sheathing.
- ASTM D 1554 - Definitions of terms Relating to Wood Based Fiber and Particle Panel Materials.
- ASTM E-72 (1997)- Standard Method for Conducting Strength Tests of Panels for Building Construction.
- ANSI /AHA - A194.1, Cellulosic Fiberboard.
- U.S. Department of Commerce: PS57-73, Cellulosic Fiber Insulating Board
- A.F.A. (2003): Fiberboard Sheathing test results
- [15] "Properties of insulating fiberboard sheathing", Forest Products Laboratory (U.S.) Luxford, R. F. (Ronald Floyd), 1889 (1960), original report 1955, citation:hdl.handle.net/1957/2489, web search 6/29/12, original source: http://ir.library.oregonstate.edu/xmlui/handle/1957/2489
- BASEMENT MOISTURE CONTROL [PDF] U.S. Department of Energy
- Building Failures, Diagnosis & Avoidance, 2d Ed., W.H. Ransom, E.& F. Spon, New York, 1987 ISBN 0-419-14270-3
- Building Pathology, Deterioration, Diagnostics, and Intervention, Samuel Y. Harris, P.E., AIA, Esq., ISBN 0-471-33172-4, John Wiley & Sons, 2001 [General building science-DF] ISBN-10: 0471331724 ISBN-13: 978-0471331728
- Building Pathology: Principles and Practice, David Watt, Wiley-Blackwell; 2 edition (March 7, 2008) ISBN-10: 1405161035 ISBN-13: 978-1405161039
- Design of Wood Structures - ASD, Donald E. Breyer, Kenneth Fridley, Kelly Cobeen, David Pollock, McGraw Hill, 2003, ISBN-10: 0071379320, ISBN-13: 978-0071379328
This book is an update of a long-established text dating from at least 1988 (DJF); Quoting:
This book is gives a good grasp of seismic design for wood structures. Many of the examples especially near the end are good practice for the California PE Special Seismic Exam design questions. It gives a good grasp of how seismic forces move through a building and how to calculate those forces at various locations. THE CLASSIC TEXT ON WOOD DESIGN UPDATED TO INCLUDE THE LATEST CODES AND DATA. Reflects the most recent provisions of the 2003 International Building Code and 2001 National Design Specification for Wood Construction. Continuing the sterling standard set by earlier editions, this indispensable reference clearly explains the best wood design techniques for the safe handling of gravity and lateral loads. Carefully revised and updated to include the new 2003 International Building Code, ASCE 7-02 Minimum Design Loads for Buildings and Other Structures, the 2001 National Design Specification for Wood Construction, and the most recent Allowable Stress Design. - Diagnosing & Repairing House Structure Problems, Edgar O. Seaquist, McGraw Hill, 1980 ISBN 0-07-056013-7 (obsolete, incomplete, missing most diagnosis steps, but very good reading; out of print but used copies are available at Amazon.com, and reprints are available from some inspection tool suppliers). Ed Seaquist was among the first speakers invited to a series of educational conferences organized by D Friedman for ASHI, the American Society of Home Inspectors, where the topic of inspecting the in-service condition of building structures was first addressed.
- Domestic Building Surveys, Andrew R. Williams, Kindle book, Amazon.com
- Defects and Deterioration in Buildings: A Practical Guide to the Science and Technology of Material Failure, Barry Richardson, Spon Press; 2d Ed (2001), ISBN-10: 041925210X, ISBN-13: 978-0419252108. Quoting:
A professional reference designed to assist surveyors, engineers, architects and contractors in diagnosing existing problems and avoiding them in new buildings. Fully revised and updated, this edition, in new clearer format, covers developments in building defects, and problems such as sick building syndrome. Well liked for its mixture of theory and practice the new edition will complement Hinks and Cook's student textbook on defects at the practitioner level. - Historic Preservation Technology: A Primer, Robert A. Young, Wiley (March 21, 2008) ISBN-10: 0471788368 ISBN-13: 978-0471788362
- R-Value of Wood, U.S. Department of Energy
- VAPOR BARRIERS or VAPOR DIFFUSION RETARDERS [PDF] U.S. DOE - how vapor barriers work, types of vapor diffusion barriers, installing vapor barrier
- Our recommended books about building & mechanical systems design, inspection, problem diagnosis, and repair, and about indoor environment and IAQ testing, diagnosis, and cleanup are at the InspectAPedia Bookstore. Also see our Book Reviews - InspectAPedia.
- In addition to citations & references found in this article, see the research citations given at the end of the related articles found at our suggested
CONTINUE READING or RECOMMENDED ARTICLES.
- Carson, Dunlop & Associates Ltd., 120 Carlton Street Suite 407, Toronto ON M5A 4K2. Tel: (416) 964-9415 1-800-268-7070 Email: info@carsondunlop.com. Alan Carson is a past president of ASHI, the American Society of Home Inspectors.
Thanks to Alan Carson and Bob Dunlop, for permission for InspectAPedia to use text excerpts from The HOME REFERENCE BOOK - the Encyclopedia of Homes and to use illustrations from The ILLUSTRATED HOME .
Carson Dunlop Associates provides extensive home inspection education and report writing material. In gratitude we provide links to tsome Carson Dunlop Associates products and services.


