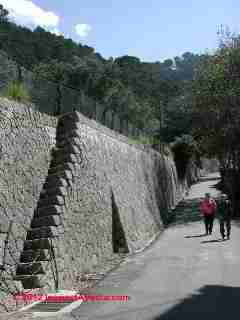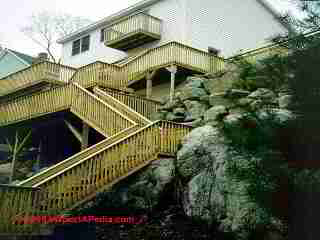 Stairs, Railings, Ramps & Landings, Codes, Construction
Stairs, Railings, Ramps & Landings, Codes, Construction
Home page & Article Index
- POST a QUESTION or COMMENT about exterior or interior stairs, landings, & railings: code, construction, safety, inspection, & repair
Stair & railing trip & fall hazards: This series of articles provides details about how to build steps, stairs, and railings, including interior and exterior or outdoor stair & railing codes, stair construction, stair inspection & stair safety hazard guides: beginning here.
We include building code specifications for stairs, steps, rails, stair measurements & sketches, stair & railing photographs, and examples of defects in indoor or outdoor stairs, railings, landings, platforms, treads, and building access ramps. We provide stair code citations for details of how stairs, landings, and railings should be constructed to meet various building codes & standards.
InspectAPedia tolerates no conflicts of interest. We have no relationship with advertisers, products, or services discussed at this website.
- Daniel Friedman, Publisher/Editor/Author - See WHO ARE WE?
Catalog of Common Stair & Railing Specifications, Stair & Rail Defects & Trip HazardsStairway, Railing, Landing Basic Dimensions & Rules
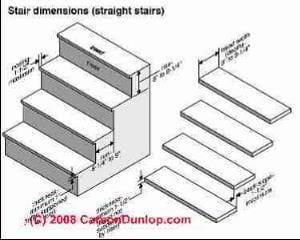
Our page top photograph shows an exterior stair extravaganza that looked beautiful. On closer inspection we found that this exterior stairway was not securely supported on the steep rocky hillside over which it had been constructed.
Also see Building Safety Hazards Guide. Here we includeReferences or Citations to key documents on building codes and stair and railing safety.
[Click to enlarge any image]
Because more people are injured by trips and falls than other hazards, experts have looked closely at the specifications for stairs, steps, and rails to reduce the falling hazards.
This work has been translated into stair and railing specifications that are similar among codes and countries (but not identical). -- IBC, IRC, BOCA, Kingston NY Stair Code, & other sources. Sketch courtesy of Carson Dunlop Associates, a Toronto home inspection, education & report writing tool company [ carsondunlop.com ].
Stair and Railing Specification Topics for stair (U.S. and International Residential Codes) include the items listed below.
List of Recommended Stairway & Handrailing Construction, Specifications, & Defects Articles
Following this list we provide sketches and photographs of stair, railing, landing and related codes, construction details and hazards. Also see the detailed list of stairway and railing articles found at the ARTICLE INDEX the bottom of this article under STAIRS, RAILINGS, LANDINGS, RAMPS
[The steep narrow pitched stone steps in our photo (left) connect walkers on two roadways in Mallorca (DF 2002). The builder pitched the steps in towards the stone wall on the left, perhaps to give the stair use an added measure of "safety".
- ATTIC STAIR CODES & HAZARDS are often non-standard, steep, missing railings; attic folding stairs or pull-down stairs have special requirements for securing, fitting, etc.
- BALUSTERS, STAIR & RAILING CODES (vertical posts comprising the barrier in guards and railings)
- BARK SIDE UP on DECKS & STEPS explains what causes cupping and rot and how to avoid it by putting the right side of boards "up"
- BASEMENT STAIRS and basement walkout stair covers
- BOOKS on Stair Construction, also see theReferences or Citations at the end of this page
- CHECKLIST for STAIR INSPECTIONS - Form for stair inspections is provided here
- STAIR CODES & STANDARDS: building codes for stair construction are similar but not identical, as we compare in some notes
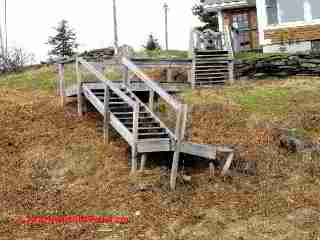
- DECK STAIR BUILDING START
and
DECK & PORCH GUARDRAILINGS discuss special stair requirements for decks and porches
Our photo of collapsing and open-railing exterior stairs shown at left was taken on Hogback Mountain in the White Mountains of New Hampshire. When building a deck or stairs on a sloped hillside, as you can see from our illustration, extra care needs to be taken with supporting posts and footings. - EXTERIOR STAIR CONSTRUCTION & CODES may present additional non-standard tripping hazards
- FIRE STOPPING for STAIRWAYS is required on interior stairs in some constructions
- GUARDRAIL CODES & STANDARDS (railings on landings and open hallways, porches, screened porches, balconies that are more than 30" above floors or grade)
- HANDRAIL CODES & OSHA HAND RAIL SPECS
- LIGHTING OVER STAIRS & AT EXITS: shall be provided over stairs, with switches at top and bottom
- RAILING CODES & STANDARDS required on any run of any continuous run of steps comprising 4 or more risers
- RAILINGS, DECK & PORCH - construction details
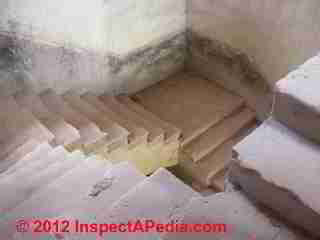 Our photo (left) shows an interior stairway at the Hacienda Jaral de Berrio, Mexico.
Our photo (left) shows an interior stairway at the Hacienda Jaral de Berrio, Mexico.
These steps, constructed in the 1700's make successful use of platforms at the stairway turns, but are unsafe, lacking guardrails, handrails, and (due to centuries of wear) level treads.
- STAIR HEADROOM, height, width width and stair dimension specifications
- STAIR PLATFORMS & LANDINGS, ENTRY are required depending on stair total height or in other conditions
- STAIR RISER SPECIFICATIONS specifications for height, angle, etc.
- STAIR STRINGER DEFECTS such as rot, loose connections, bending, loss of tread connection
- STAIR TREAD DIMENSIONS specifications for width, depth, uniformity, & examples of defects
- STAIR TREAD NOSE SPECIFICATIONS requirement on some treads, shape and angle requirements
- WINDER or ANGLED STAIRS Separate specifications are provided for circular stairs
Tables of Accident Frequency by Type of Event - Frequency of Injuries due to Falls
| 1985 ACCIDENTS: NUMBER OF INJURIES SUSTAINED IN THE UNITED STATES AND THEIR TOTAL LIFETIME COSTS (in 1985 dollars)1 |
||||
| CAUSES | FATALITIES | HOSPITALIZED | NON-HOSPITAL | LIFETIME COST (Billion $) |
| Motor Vehicles | 45,923 | 23,028 | 4,803,000 | $48.7 |
| Falls | 12,866 | 783,357 | 11,493,000 | 37.3 |
| Firearms | 31,556 | 65,129 | 171,000 | 14.4 |
| Poisonings | 11,894 | 218,554 | 1,472,000 | 8.5 |
| Fires/burns | 5,671 | 54,397 | 1,403,000 | 3.8 |
| Drownings | 6,171 | 5,564 | 26,000 | 2.5 |
| All others | 28,487 | 696,707 | 35,001,000 | 42.4 |
| Total injuries | 142,568' | 2,346,736 | 54,369,000 | |
| Lifetime cost | $49.4 | $80.0 | $28.2 | $157.6 |
| Percent of total lifetime cost | 31 | 51 | 18 | 100 |
Notes to the table above
1 Cost of Injuries in the United States and the Role of Building Safety, Jake Pauls BUILDING STANDARDS/July-August, 1991
This hazard pattern has shifted since about 1996 to reflect significant increases in mortality due to drug overdose and firearms. In fact, by the end of 2011 in the U.S. at least, the New York Times reported that for the first time, the U.S. Centers for Disease Control had found that drug overdoses represented the leading cause of accidental death, overtaing motor vehicle accidents.[2] However falls remains a very high risk and one which receives less attention than it deserves.
"Falls include both falling to another level -- as in falling from stairs, ladders & windows -- or same level falls such as slipping, tripping & stumbling. Deaths from falls were highest in Hungary, the Czech Republic, Norway, Slovenia & Finland -- and lowest in Albania, Mauritius, Bahamas, Argentina & Chile. (Countries listed in order of death rate.)" Reference: Causes of Death, Ben Best
| 2002 ACCIDENT DATA: TYPES OF DEATHS 2 | ||
| ACCIDENT | PERCENT | |
| 1 | Motor Vehicle | 44.3 |
| 2 | Falls | 17.8 |
| 3 | Poisoning | 13 |
| 4 | Drowning | 3.9 |
| 5 | Fires, Burns, Smoke | 3.4 |
| 6 | Medical Surgical Complication | 3.1 |
| 7 | Other land transport | 1.5 |
| 8 | Firearms | 0.8 |
| 9 | Other (non-transport) | 17.8 |
Notes to the table above
2 National Vital Statistics Report, Volume 50, Number 15 (September 2002)
Risk of Falls, Burns, Poisoning 3
Falls: The highest risk of injury by falls occurs among the elderly. "Falls represent the most frequent non-transportation related accidents occurring among older adults and are the leading cause of home fatalities for this population. Stairways are particularly hazardous for the elderly.
Other types of falls include slipping in bathtubs and showers, slipping on tile or icy terrain, and tripping over objects on the floor. Falls associated with getting in and out of bed, getting on or off a chair, or using the bathroom are also frequent.
...
Reader Comments, Questions & Answers About The Article Above
Below you will find questions and answers previously posted on this page at its page bottom reader comment box.
Reader Q&A - also see RECOMMENDED ARTICLES & FAQs
On 2019-08-20 - by (mod) -
What are we discussing: a sewer access cover (secure and properly weight rated is probably fine) or a round pipe interrupting the stairs - a trip hazard.
Perhaps you can attach a photo
On 2018-09-18 by Jeff
Hello, the home builders design put a sewer dead center to the exterior path concrete stairs and I believe it's a dangerous trip hazard not to mention anti Feng shui. Is it against Code? The house is in Reno Nevada Washoe county, thanks
IMAGE LOST by older version of Clark Van Oyen’s useful Comments code - now fixed. Please re-post the image if you can. Sorry. Mod.
On 2018-01-04 - by (mod) -
I will do the math and post an example here for you
To as and 71 in you need about 10 7 inch risers. The exact rose is i.1 inches per step.
10 steps us ing a minimum tread depth of 11 in. Is 110 inches of total run.
You'd put your landing mid way, but if ascending through an overhead floor don't forget to check for adequate headroom.
Articles cited above give details of stair dimensions and landings.
On 2018-01-04 by J T
Hi, I have total rise of 71in. and a total run of 80in., at what height do I need a landing to turn? I hope you are able to help me. Thanks.
On 2017-09-26 - by (mod) -
Jenny
The answer to the maximum allowable deck height without railings depends on the local and state or provincial building code regulations and the local building inspector where you live.
Some jurisdictions might allow as much as 30" of elevation without a guardrail, but watch out: someone can be badly injured falling off a deck that is much closer to ground level.
If you are deciding if you want a guardrail or not, opt for safety. It's too easy for someone holding a chicken leg and talking to you to step backwards and fall off of a low deck, breaking various bones besides the chicken-leg.
See DECK & PORCH GUARDRAILINGS https://inspectapedia.com/BestPractices/Deck_Railings.php
On 2017-09-26 by Jenny Wesner
What is the max height of a deck w/o railings?
On 2017-08-09 by Alan Butler
In residential construction, you may have an exterior door open over a 7" step down to the porch.
At what point does a landing become a porch?
Question: is a handrail needed for stairs of just three risers? how about stairs of seven risers?
I have a set of exterior steps on my commercial project in PG county Maryland. Thee stairs consist of seven risers. Do these steps require a handrail? - Robert Traylor
Reply:
Robert:
Beginning at STAIRS, RAILINGS, LANDINGS, RAMPS and in detail at STAIR CODES & STANDARDS you'll find specifications on stairs and railings including when railings are required. You don't specify the total rise, and in some communities a total rise of 3 ft or less can be excluded from handrail requirements. But with 7 risers I suspect that a rail is needed.
My OPINION is that even if the rail were not strictly necessary, it would be a smart safety improvement to install one. Someone can be injured even on a small fall, and you note that this is a commercial property - which to me means more responsibility on the property owner and more risk as well.
Question: unstable stairs are unsafe and need to repaired or replaced.
(Mar 25, 2013) Anonymous said:
my daughters steps are rickety
and are so wide can't reach rails on eitherside and those are loose is there a max width fro rsils so people with leg weakness an benifit from them
Reply:
Anon I don't quite understand the question.
But in general, unstable stairs are unsafe and need to repaired or replaced.
And for stairs wider than 36" many codes require railings on both sides; you can certainly add handrailing on the second side of a stairway regardless of code if needed for the safety of specific occupants.
Question: How long of a time period should temporary stairs be used?
(Apr 16, 2014) Anonymous said:
How often should temporary stairs be inspected?
How long of a time period should temporary stairs be used?
Reply:
Good question Anon, I don't know, but OSHA may specify an inspection period. Certainly one would expect an inspection at the time of construction. After that, perhaps the requirement would vary depending on site conditions, usage, etc.
I'll do some research. You want to review OSHA Publication 3124. There no specific period is given, rather the standard states:
Note: A competent person must inspect ladders for visible defects periodically and after any incident that could affect their safe use.
and
Employers accepted into SHARP may receive an exemption from programmed inspections (not complaint or accident investigation inspections) for a period of 1 year.
Question: requirements of proper stairs to access an attic utility area
(June 17, 2014) Matt said:
At what point is a riser or step required to access a deck in the attic holding the water heater and A/C unit?
It appears that I must hop up 24 or so inches to get to the A/C? Houston, TX.
Reply:
For an access s uttle that only serves mechanicals stairs may not be required - though other OSHA safety rules may apply for workplace environments.
Question: restrictions to using wood in exterior exit stairs
(July 24, 2014) Kirk Gastinger said:
do you know of restrictions to using wood in exterior exit stairs - type I or II construction? IBC is the local code.
Reply:
No. Stair materials are not restricted to prohibit wood material in structure nor in tread, railing, or balusters; but the addequacy (thickness or dimension) and condition of the stairway have to be adequate and safe so of course if there are rot, connection or other problems those must be addressed.
Question: code on railing on a walk way behind a restaurant , where the restroom is located and the elevation is minimum of 16"?
(Oct 16, 2014) Jerry said:
What is the code on railing on a walk way behind a restaurant , where the restroom is located and the elevation is minimum of 16"? I recently was told to talk to a manager located in the rear of the restaurant i.e. employee entrance door at nite , my back was to the drop off which i miss steeped falling and tearing ligaments in my left knee , as of late i have over 3000$ in medical bills can any body guide me to website to see if this restaurant was in compliance ?
Reply:
Jerry, what's the actual question. It sounds to me as if you are describing a public stairway that requires code-compliant stair tread, riser, handrail dimensions.
It is the case that in some jurisdictions the code inspector may not require handrailings along steps that are less than 3 feet from top to bottom walking surfaces.
Start by checking with your local building department on what they requrie.
Question: How big should a platform be to an out side door with a 7 inch drop
(Jan 16, 2015) Pat said:
How big should a platform be to an out side door with a 7 inch drop
Reply:
Pat,
Details are in the More reading articles above at STAIR PLATFORMS & LANDINGS, ENTRY
in general, a minimum platform is 3 feet in the direction of travel and at least 3 feet or the door width in width, or greater. The step down rise is not a determinant of platform length and width but there are guidelines about platform level and step down riser height.
...
Continue reading at STAIR CODES & STANDARDS or select a topic from the closely-related articles below, or see the complete ARTICLE INDEX.
Or see these
Recommended Articles
- ADA STAIR & RAIL SPECIFICATIONS
- ATTIC STAIR CODES & HAZARDS
- BALUSTERS, STAIR & RAILING CODES
- CABLE RAILINGS & GUARDRAILS - home
- CHECKLIST for STAIR INSPECTIONS
- CIRCULAR CURVED & SPIRAL STAIR CODES - 2006 IRC & others
- ELEVATOR & STAIRWAY LIFT CODES
- EXTERIOR STAIR CONSTRUCTION & CODES
- FALL HAZARDS DUE TO UN-GRASPABLE HANDRAILS
- FIRE ESCAPES & FIRE STAIRS
- GUARDRAIL CODES & STANDARDS - home
- HANDRAILS & HANDRAILINGS - home
- LIGHTING OVER STAIRS & AT EXITS
- RAILING CODES & SPECIFICATIONS - home - all types of handrails & guardrails
- RAMP CODES & STANDARDS - home - includes ramp construction, landings, railings, etc.
- RETAINING WALL GUARDRAIL CODES & STANDARDS
- SLIP TRIP & FALL HAZARD LIST, STAIRS, FLOORS, WALKS
- STAIR CODES & STANDARDS - home - you are on this page
- STAIR CODE DETAILS
- STAIR CONSTRUCTION IDEAL DIMENSIONS
- STAIR DIMENSIONS, WIDTH, HEIGHT
- STAIR PLATFORMS & LANDINGS, ENTRY
- STAIR TREAD DIMENSIONS
- STAIRS, RAILINGS, LANDINGS, RAMPS - home - stairs, steps & railings including attic stairs, balusters, deck & porch stairs, guardrailings, handrailings, guardrails on balconies, lighting over stairs, stair component dimensions, stair types
- STAIRWAY CHAIR LIFTS - excerpts & code citations, various countries
- Wagner, GUIDE to HANDRAIL & GUARDRAILING BUILDING CODES [PDF] , Wagner Architectural Systems, 10600 West Brown Deer Road Milwaukee, WI 53224 USA Website: https://www.wagnerarchitectural.com/ Tel: 888 243 6914 - retrieved 2021/06/25 original source: https://www.wagnerarchitectural.com/wp-content/uploads/2017/04/ Guide-to-Handrail-and-Guard-Rail-Building-Codes-and-Standards-1.pdf
- WALKING and WORKING SURFACES [PDF] U.S. Dept. of Interior, U.S. Bureau of Reclamation, retrieved 2018/08/03, original source: https://www.usbr.gov/ssle/safety/RSHS/sec13.pdf
- WINDOW GUARDS: STAIRWAY WINDOW GUARD STANDARDS [PDF]
Suggested citation for this web page
STAIRS, RAILINGS, LANDINGS, RAMPS at InspectApedia.com - online encyclopedia of building & environmental inspection, testing, diagnosis, repair, & problem prevention advice.
Or see this
INDEX to RELATED ARTICLES: ARTICLE INDEX to STAIRS RAILINGS LANDINGS RAMPS
Or use the SEARCH BOX found below to Ask a Question or Search InspectApedia
Ask a Question or Search InspectApedia
Try the search box just below, or if you prefer, post a question or comment in the Comments box below and we will respond promptly.
Search the InspectApedia website
Note: appearance of your Comment below may be delayed: if your comment contains an image, photograph, web link, or text that looks to the software as if it might be a web link, your posting will appear after it has been approved by a moderator. Apologies for the delay.
Only one image can be added per comment but you can post as many comments, and therefore images, as you like.
You will not receive a notification when a response to your question has been posted.
Please bookmark this page to make it easy for you to check back for our response.
IF above you see "Comment Form is loading comments..." then COMMENT BOX - countable.ca / bawkbox.com IS NOT WORKING.
In any case you are welcome to send an email directly to us at InspectApedia.com at editor@inspectApedia.com
We'll reply to you directly. Please help us help you by noting, in your email, the URL of the InspectApedia page where you wanted to comment.
Citations & References
In addition to any citations in the article above, a full list is available on request.
- In addition to citations & references found in this article, see the research citations given at the end of the related articles found at our suggested
CONTINUE READING or RECOMMENDED ARTICLES.
- Carson, Dunlop & Associates Ltd., 120 Carlton Street Suite 407, Toronto ON M5A 4K2. Tel: (416) 964-9415 1-800-268-7070 Email: info@carsondunlop.com. Alan Carson is a past president of ASHI, the American Society of Home Inspectors.
Thanks to Alan Carson and Bob Dunlop, for permission for InspectAPedia to use text excerpts from The HOME REFERENCE BOOK - the Encyclopedia of Homes and to use illustrations from The ILLUSTRATED HOME .
Carson Dunlop Associates provides extensive home inspection education and report writing material. In gratitude we provide links to tsome Carson Dunlop Associates products and services.


