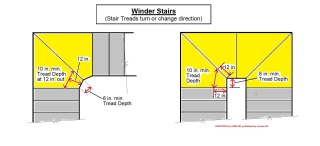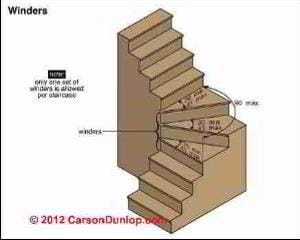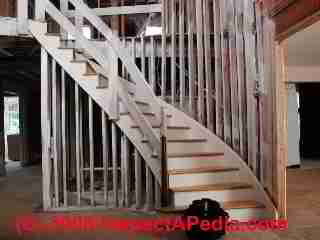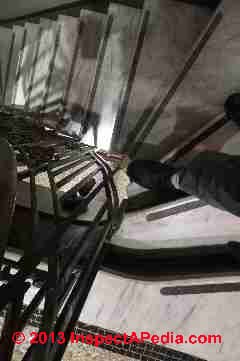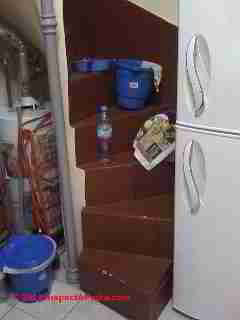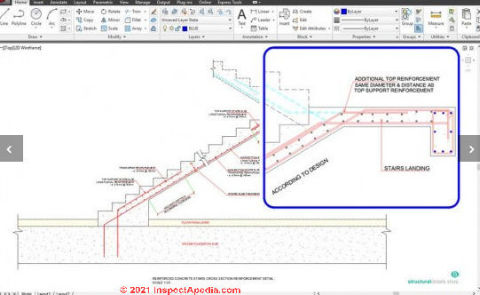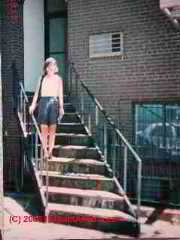 Angled, Winding or Turned Stairs
Angled, Winding or Turned Stairs
Codes for angled or winder stairs, hazards, designs
- POST a QUESTION or COMMENT about winder or curved, turned or angled stairways & landings
Winder stairs, angled, or curved stair specifications:
The angled stairs shown at page top are not "winders" but also involve irregularly shaped stair treads. That photo shows angled stair treads squeezing a stairway onto a New York City sidewalk.
InspectAPedia tolerates no conflicts of interest. We have no relationship with advertisers, products, or services discussed at this website.
- Daniel Friedman, Publisher/Editor/Author - See WHO ARE WE?
Definition of & Specifications for Winder Stairs - Angled or Curved Steps & Stairways
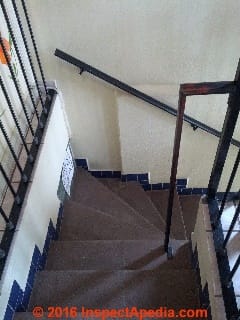
This article defines winder stairs refers to building code specifications, construction specs, and inspection details for winder, curved or angular stairs: stairs that make a turn without a landing.
We include sketches, photographs, and examples of defects used in inspecting indoor or outdoor stairs, railings, landings, treads. - Daniel Friedman
Article Contents
- DEFINITIONS & Illustrations of Stairs that are Curved or Angled, & Winder Stairs. What are the minimum tread width and radius for curving stair treads. Sketches of curved or angled stair design requirements.
- LIMITS on TURNS
- UNSAFE WINDER or Angled Steps & Stairs
- ANGLED STAIR Trip & Fall Hazards
- BUILDING CODES for STAIRS, ANGLED, WINDER, SPIRAL
Definition & Properties of Winder Stair Hazards
"Winder" or "curved" stairs refer to stairways that make a turn without including an intermediate landing or platform to provide a flat rectangular turning space.
Angled or curved or winder stair treads are a particular trip hazard, especially because of the lack of uniformity and because the tread width at the inside of the angle curve can be too small for safe walking.
Definition of Winder Stairs
Any stairway whose treads do not have parallel edges - IRC R-202 - [14a]
By this definition a circular or spiral stair or curved stair is a winder stairway. What's different, then between a circular stair and a more generic winder stair?
Check the photos and descriptions of circular stairs and spiral stairs just above.
Winding or spiral stairways must have a handrail to prevent use of areas where the tread width is less than 6 inches (15 cm).
CA/OSHA Title 8 Section 1626 [paragraph (1) provides:
1926.1052(c)(2) Winding and spiral stairways shall be equipped with a handrail offset sufficiently to prevent walking on those portions of the stairways where the tread width is less than 6 inches (15 cm).
Watch out: we have on occasion seen placement of handrailings close to the origin of turning axis of winder stairs, such as shown by the red arrows in our photograph at left.
The stair installation shown above has no graspable handrailing along the left side of the upper portion of the stairway.
So the very handrail intended to prevent use of the too-small tread area actually does not form a barrier along those treads (it is installed on the last rectangular tread above the triangular steps) and worse, because of the lack of anything else to grasp, the walker actually has to hold on to a guard or rail that directs him or her to step precisely where we don't want - on the tiniest part of the tread.
The building owners added the vertical grab-bar and short "handrailing" shown (orange arrow) in our photo. Indeed this gives the stairway user something to grasp on-to.
Unfortunately it also directs the descending or ascending stair user to walk along the inside (red arrow) of several triangular stair treads.
By mounting the graspable handrail close to the innermost point or origin of the winder stair (or circular or spiral stair) turn, you encourage or even force stairway users to walk on the smallest (and most hazardous) portions of the stair treads.
[Click to enlarge any image]
Above; minimum tread dimensions for a Winder stairway, adapted from the 2006 IRC as published by Juneau AK IRC R311.5.
- ALASKA, JUNEAU SPIRAL, CURVED and WINDER STAIRS [PDF] (2011) Juneau Permit Center, 4th Floor, Marine View Center, Juneau AK, Tel: 907-586-0770
This code excerpts from the 2006 International Residential Code.
Excerpts pertaining to winder stairs:
2006 International Residential Code R311.5.3.2
Tread depth. The minimum tread depth shall be 10 inches (254 mm). The tread depth shall be measured horizontally between the vertical planes of the foremost projection of adjacent treads and at a right angle to the tread’s leading edge.
The greatest tread depth within any flight of stairs shall not exceed the smallest by more than 3/8 inch (9.5 mm). Winder treads shall have a minimum tread depth of 10 inches (254 mm) measured as above at a point 12 inches (305) mm from the side where the treads are narrower.
Winder treads shall have a minimum tread depth of 6 inches (152 mm) at any point. Within any flight of stairs, the greatest winder tread depth at the 12 inch (305 mm) walk line shall not exceed the smallest by more than 3/8 inch (9.5 mm).
Limits on Number of Winder Stair Turns
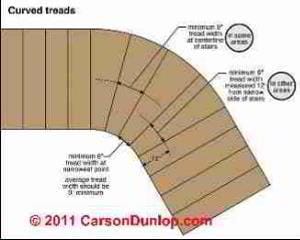
Stairway winders As the sketch, courtesy Carson Dunlop Associates, a Toronto home inspection, education, and report writing tool firm, shows, only one set of winders should be allowed in a staircase, and the dimensions shown address tripping hazards.
This sketch shows the minimum tread width and radius for curving stair treads such as the stairs in our photograph above.
[Click to enlarge any image]
In our sketch below, also courtesy of Carson Dunlop Associates, you can see that a 90 degree turn is effected by three sequential triangular stair treads. Walking near the inside corner of this turn is difficult because of the irregular and small step area.
Below is a photo of curved or winding stairs that make a single 90 degree turn accomplished over the rise of the entire stairway. In either case, there is no intermediate landing.
In sum, stairway winders or turns involve triangular treads to complete the turn as you can see in our photo at right (note the handrail which is not grasp-able and not child safe).
As the sketch above left shows, in a staircase that actually makes a 90 deg. turn (as opposed to the curved stair at right) only one set of winders should be allowed in a staircase, and the dimensions shown address tripping hazards.
Of course more turns may be involved in a stairway than a simple angled or curved stair, such as the case of a circular stair, or a large, wide circular stairway that rises over a distance requiring an intermediate landing.
Photos of Difficult or Unsafe Winder or Angled Steps & Stairs
Our photos below illustrate several very steep winding stairways, first in the Mansfield Hotel in Manhattan, then in a less often used location, steep attic stairways in private homes.
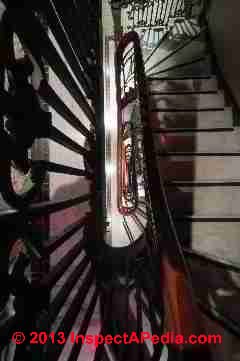
Above our photo illustrates a beautiful stairway in the Mansfield Hotel on West 44th St., in Manhattan. This Beaux Arts style hotel, built in 1903, was designed by James Renwick and according to the hotel's own history page the structure was originally
"... built as a hostelry for well-heeled bachelors and socialites. Notables such as painter John Butler Yeats, father of the poet William Butler Yeats, stayed to experience a thriving New York following his immigration from Ireland.
During the 1950s, the Mansfield was home to Maz von Gurach, who was believed to be the inspiration for Jay Gatsby, from F. Scott’s Fitzgerald’s “The Great Gatsby.” - Mansfield Hotel, New York NY "Stories" [1]
Most guests use the hotel's elevators, but we tried the stairs down from a seventh floor room.
The stair treads near the stair top are a bit risky, as the narrow inside corner of the winding stair treads is too small for most feet, while the handrailing, with an excellent graspable profile, is by force located on the inside of the turn, inviting stair users to walk closest to the most narrow tread portions.
I asked a guest couple how they liked the stairway as we descended together to the lobby.
"Beautiful, said one, but I would not like to have to run down these stairs in the event of a fire." - [2]
Below we see more serious stair trip and fall hazards: storing items on the stairs is of course another trip/fall hazard made worse in a narrow stairway where there is no room to bypass the items that should not be there in the first place.
Meanwhile in our next photo below you will note that the vertical stair ascent is so steep as to nearly comprise a ladder - a difficult stair to negotiate, exacerbated by the absence of any grab rail.
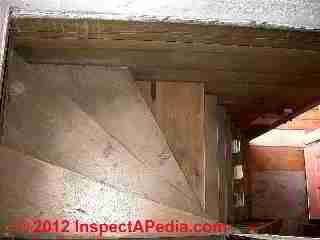
Angled Stairway Trip & Fall Hazards

Our stair photo at shows tricky angled stairs that were squeezed onto a sidewalk in New York City. A passerby agreed to model the risk of falling.
In our OPINION the crypto-trip hazard at angled stairs such as these is the fact that the stair treads and noses are not parallel to the direction of travel. This hazard is similar to circular or winder stair hazards but without the too-small tread walking area.
But walking down these stairs in the direction guided by the handrail requires the user to step on stair tread noses that are on an angle to the direction of travel, inviting a twisted foot or ankle or possibly a fall.
Model Building Codes for Winder & Circular Stairs
- AUSTIN TX MINIMUM LIFE SAFETY GUIDELINES (includes stairway details) [PDF], retrieved 2017/0-4/03, original source: https://www.austintexas.gov/sites/ default/files/files/Planning/Rules/backup15_04.pdf
- RESIDENTIAL TECHNICAL REVIEW, City of Austin, Texas, retrieved 2017/0-4/03, adapting/excerpting from the 2012 International Residential Code with local amendments, original source:
http://www.austintexas.gov/sites/default/files/files/Planning/Residential/OFFICIAL_BUILDING_TECHNICAL_REVIEW_HANDOUT.pdf
Local Amendments - http://www.austintexas.gov/department/building-technical-codes - STAIR CODE, AUSTIN MN USA [PDF], City of Austin, 500 Fourth Ave. NE, Austin, Minnesota 55912-3773, Building Department (01/25/2008), Tel: 507-437-9950, retrieved 2017/0-4/03, original source: http://www.ci.austin.mn.us/Engineering/Building%20Dept%20Handouts/Stairs%20&%20%20Handrais.pdf
In the References or Citations section of this article you will find more model codes and other key documents on building codes and stair and railing safety.
Ok to use a single "pie" step as a winder instead of a landing on 30" wide Entry Stairs?
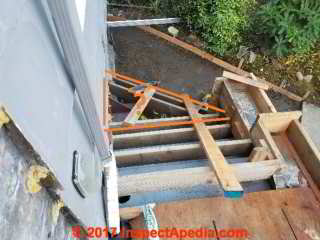 Reader Question: Our contractor dropped a solo "pie" "winder" step in the middle of a straight stair run.
Reader Question: Our contractor dropped a solo "pie" "winder" step in the middle of a straight stair run.
This is the main set of stairs to our front door. He says it's code.
Technically, the "pie" stair is a code "pie" stair - in measurement. But it's the use as a solo "winder" among regular stairs?
(The angled regular step at the bottom is no help, it just makes a third kind of step, so just one more variation.) AKA, is the use of a code step in a totally odd manner like this, still code? Still not set in concrete! My best, "Trippy" - Anonymous by private email 2017/10/17
[Click to enlarge any image]
What do you think about this proposed concrete stair descent? There's a single "pie: stair just dropped in the middle of regulation stairs.
We needed to remove the concrete porch top to be able to reach the sill of the home to have it leveled, so we needed a replacement concrete top after the leveling. Our porch had (has underneath cribbing) four lovely, smooth, 1930's, code, 6 1/2" x 11 1/2" steps.
But after we had the leveling, we were left with a rather ugly pin-pile bracket at the base of these stairs. The bracket was okay there, by us, okay by our city inspector, we were going to get a potted plant with a fake topiary tree for there and call it good.
The old steps were great, craftsman, crack-less concrete. The home was leveled at the wooden sill, to avoid messing with these nice steps or messing with the concrete foundation.
The porch-top replacement concrete guy kept after us to cover the perfectly good steps to the porch with concrete to cover the pin pile bracket to be "safer." He finally wore us down. (He never said he was going to add a pie shaped stair in the middle of our run - or sub-grade our already steep lot, to add an extra stair, and increase the rise to 7" each.)
Maybe trying to pad the bill, maybe just not the smartest guy, don't know the motive. Not accusing anybody of anything, just want this changed if there's any precedent for this not being code or if it's irregular enough to raise an eyebrow with someone with sense.
We were not consulted beforehand, either, or about adding an extra step, or increasing the rise or having a middle pie step. Also, the very bottom stair was jack-hammered at one end to make it fit the pointy end.
After all the stairs were cribbed, we took our first look and were dismayed. This descent looks very, very tricky on the right side. Having the one pie step seems to ruin the whole right side, even though the rest of the stairs are standard widths?
Or am I nuts? Plus, the 'fin' of the bracket will not be completely covered on the left side, it will stick up a couple of inches - in the now second to last stair! And still my biggest issue seems to be with the right side, you can't hide that with a tiny tree. Our steps are only about 30" wide, now we won't be able to use the left or right side, it seems.
Where do people even walk? In your opinion, are these stairs walk-able? Also, because of the extra stair, there's a bonus picture of the approach to the side of the steps. The stairs used to tuck inside that brick wall. Please let me know if you'd want these steps for yourself, as your main entrance to your home. As soon as you can? No concrete has been poured yet. Thanks!
Reply: looks trippy, and that's a too-narrow stairway
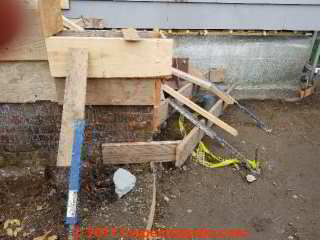 Well the stair might be acceptable to your local Building Code Compliance Authority, and emphasizing that that person is the final legal authority, I agree that the right side of the stairway is going to be and must be restricted so that people cannot step on the narrow portion of the triangle.
Well the stair might be acceptable to your local Building Code Compliance Authority, and emphasizing that that person is the final legal authority, I agree that the right side of the stairway is going to be and must be restricted so that people cannot step on the narrow portion of the triangle.
For a main entry stair I prefer a wide stair where, if a turn is necessary, we have a landing that gives adequate walking space on either side of the stair both ascending and descending.
Reader follow-up: if a code stair is used in an odd way, is it still code?
So, if a code stair is used in an odd way, is it still code? Shouldn't the whole of the parts be the thing that has to be code? Interesting topic for debate? Hey, you can put our stair picture on your site and get votes!
P. S. That bottom step isn't a "winder," it's a regular step that's tilted, which still does absolutely nothing to make the right side of these stairs any more walkable, if you ask me, plus they're front door steps.
Bonus Info: Just for your reference, the stairs are only 30" wide to begin, already on the tight side, with a straight run, like we always had. Second bonus: We also will have a pin pile bracket metal "fin" sticking up two inches in that same concrete stair, on the left side.
That pin pile bracket is permanent, but we can change the right side, (the narrow pie side). I mean before it's poured, next Tuesday. Thanks, Daniel, for writing back. You sound so reasonable! My best, Jackie
Reply: entry stair should include adequate landings - 30" is too narrow
Trippy:
Your entry stairway width is too narrow by most building standards - another reason to insist on meeting local codes including obtaining a construction permit and approvals.
Perhaps your code inspector is grandfathering in the stairway. But during a costly stair re-build, in my opinion, is the time to make the stairs proper and safe.
Citing a typical model building code on minimum entry stair width for a residential property:
Stairway width should be equal to or greater than 36" of clear unobstructed distance measured at all points above the [permitted] hand-railing height.
Keep in mind that even on a 36" wide stairway, once we allow for the intrusion into walking space of handrails that may be present along the building wall the walking space will be even more narrow.
The width of each landing shall not be less than the width of the stairway served. Every landing shall have a minimum dimension of 36 inches (914 mm) measured in the direction of travel. R311.3 Floors and landings at exterior doors. There shall be a landing or floor on each side of each exterior door.
That 3 feet in direction of travel pertains to intermediate landings too.
See details about the minimum dimensions for stairways
at STAIR DIMENSIONS, WIDTH, HEIGHT
Ultimately there are two concerns: the lesser one: obtaining approval from your local building department - the final legal authority, and the greater one: the prospect of an injury if someone falls down the stairs.
Take a look at the width of usable stair tread on the pie-step after you've blocked off access to the too-narrow portion of the triangular area.
The 30" stairwell width is one of two numbers we need to compute (or you can just measure the existing) the dimensions of the triangle. If you block off use of the triangle that gives 6" or less of walking surface the remainder is the width of the nose of that step.
I don't know what a pin pile bracket is - and want to see a photo; you certainly do not want an obstruction in the walking passage of the stair.
Reader follow-up:
This step arrangement is now changed. So, it's just a hypothetical run, now. This never got sent to the city for approval. But I'd like to see what your forum thought, because I hope I'm not a jerk for insisting on a change.
Our contractor says the "winder" step was code, because it doesn't taper to less than 6," which makes it code.
But, if a code step is used in an odd configuration, like here, is it still code? Seems like dropping this solo "winder" step between regulation steps ruins the walkability of the entire right side of the steps. Or am I alone? I Forum input?
Never consulted on this arrangement before cribbing, so I hope I'm not a jerk about making the contractor change them, but wondered if I'd have to tear these (concrete) stairs out someday, if selling the house in the future. Wouldn't want that. Or having to tell visitors to "watch out for the steps," over and over.
We just couldn't accept this arrangement, and didn't ever have it run by us before this cribbing stage. This could have been set in concrete.
We were told by the contractor we didn't need a permit, but after seeing these stairs, we asked them to get one, and things have changed for the better since then. Thanks for your input, it made me feel I wasn't alone on this.
Reply:
Be sure to review the stair width and stair approval with your local building department.
Reader follow-up: the stairs are actually 46" wide
Sorry about the confusion on the width, which is 46" originally. The 30" is what's left when you avoid the right and left side of these stairs. My question for the Forum, is: Would you have to caution your visitors about the right side of these stairs? (Where the steps suddenly shrink to 6" in the midst of the run?). We have our fair share of older parents, little kids.
Reply:
A 30" walkable path is more narrow than the 36" required by typical building codes for a stairway width.
Also my OPINION is that if something about a stair design forces the stairway user to walk too far from a readily-graspable handrail, that too will be unsafe, increasing the risk of a fall. Most people can manage to reach 16" out to a handrail, but if someone is walking down the right side of a 30" stair with a handrail only on the far side of 46" that may be uncomfortable or not "readily accessible".
OPINION: Also if you have a stairway with lots of children using it, you might consider an intermediate handrailing for them. That won't be required by your code officer but it'd be a nice safety feature as long as it doesnt' obstruct the stair passage - removable when the kids have grown.
...
Reader Comments, Questions & Answers About The Article Above
Below you will find questions and answers previously posted on this page at its page bottom reader comment box.
Reader Q&A - also see RECOMMENDED ARTICLES & FAQs
On 2020-04-26 by Muthuraja - How to rebar arrangement in u winder staircase
How to rebar arrangement in u winder staircase
Please help me
Please sent winder staircase reinforcement detailing
On 2020-04-26 - by (mod) - winder staircase reinforcement detailing
Muthuraja
I do want to be of help to you but cannot provide winder staircase reinforcement details for a stairway of unknown design, size, loading, mateirals, etc.
The reinforcement your stairs will need depend on what materials are being used and on stair dimensions.
There are companies selling winder stair designs and specifications, such as https://www.structuraldetails.civilworx.com whose sketch I excerpt below
[Click to Enlarge Any Image]
On 2019-03-11 by Maisymog - is my employer at fault for this stair fall ?
Hi,I work in a house (converted into a hospital ward) which was built well over 200 yrs ago
The stairs leading to the very top of the house are very steep and curved. They are now carpeted and on the end of each step is an anti slip strip which is part rubber part metal of some kind and is coloured black and silver, the stair carpet is dark grey .
However I tripped over the anti slip strip and fell down the stairs resulting in two fractured elbows and various cuts and bruises. The stairs curve to the right as you walk down them with the smallest part of each step being to the right.
There is only one handrail (banister made of wood) on the right hand side (where the smallest part of the stairs are) which is painted the same magnolia colour as the wall it is on.
The carpet on the riser of the stair from which i fell had also come away fro the nose of the stair. I am keen to know if my employer is at fault here?
On 2019-03-11 by (mod) - I tripped over the anti slip strip and fell down the stairs
Thank you for the question, and of course we are sorry you were hurt and wish a speedy recovery.
Perhaps you can post photos of the stairs and railings, and we can offer specific safety comments and follow up questions.
...
Continue reading at STAIRS, RAILINGS, LANDINGS, RAMPS - INSPECTIONS, CODES - topic home page, a complete list of articles on stairs, railings, and ramps, their inspection, trip hazards, and good design, or select a topic from the closely-related articles below, or see the complete ARTICLE INDEX.
Or see WINDER or ANGLED STAIR FAQs - questions & answers posted originally at this page
Or see these
Recommended Articles
- CIRCULAR & CURVED STAIRS
- STAIR CODES & STANDARDS - home
- STAIR CODES & STANDARDS PDF downloads
- STAIR DIMENSIONS, WIDTH, HEIGHT
- WINDER or ANGLED STAIRS
Suggested citation for this web page
WINDER or ANGLED STAIRS at InspectApedia.com - online encyclopedia of building & environmental inspection, testing, diagnosis, repair, & problem prevention advice.
Or see this
INDEX to RELATED ARTICLES: ARTICLE INDEX to STAIRS RAILINGS LANDINGS RAMPS
Or use the SEARCH BOX found below to Ask a Question or Search InspectApedia
Ask a Question or Search InspectApedia
Try the search box just below, or if you prefer, post a question or comment in the Comments box below and we will respond promptly.
Search the InspectApedia website
Note: appearance of your Comment below may be delayed: if your comment contains an image, photograph, web link, or text that looks to the software as if it might be a web link, your posting will appear after it has been approved by a moderator. Apologies for the delay.
Only one image can be added per comment but you can post as many comments, and therefore images, as you like.
You will not receive a notification when a response to your question has been posted.
Please bookmark this page to make it easy for you to check back for our response.
IF above you see "Comment Form is loading comments..." then COMMENT BOX - countable.ca / bawkbox.com IS NOT WORKING.
In any case you are welcome to send an email directly to us at InspectApedia.com at editor@inspectApedia.com
We'll reply to you directly. Please help us help you by noting, in your email, the URL of the InspectApedia page where you wanted to comment.
Citations & References
In addition to any citations in the article above, a full list is available on request.
- [1] Mansfield Hotel, 12 West 44th St. (between 5th & 6th Avenues,, Manhattan, NY, 10036, Reservations: 800.255.5167, Website: http://www.mansfieldhotel.com/, Email: http://www.mansfieldhotel.com/, 11/09/2013, original source: http://www.mansfieldhotel.com/stories-past.asp, retrieved 11/10/2013
- [2] Personal communication, Daniel Friedman with hotel guests, Mansfield Hotel, West 44th St., Manhattan, NY, 11/09/2013
- Best Practices Guide to Residential Construction, by Steven Bliss. John Wiley & Sons, 2006. ISBN-10: 0471648361, ISBN-13: 978-0471648369, Hardcover: 320 pages, available from Amazon.com and also Wiley.com. See our book review of this publication.
- Decks and Porches, the JLC Guide to, Best Practices for Outdoor Spaces, Steve Bliss (Editor), The Journal of Light Construction, Williston VT, 2010 ISBN 10: 1-928580-42-4, ISBN 13: 978-1-928580-42-3, available from Amazon.com
- [7] The Circular Staircase, Mary Roberts Rinehart
- [17] Steps and Stairways, Cleo Baldon & Ib Melchior, Rizzoli, 1989.
- [18] The Staircase, Ann Rinaldi
- [20] The Art of Staircases, Pilar Chueca
- [24] The Staircase (two volumes), John Templar, Cambridge: the MIT Press, 1992
- [27] "The Dimensions of Stairs", J. M. Fitch et al., Scientific American, October 1974.
- [43] International Building Code, Stairway Provisions, Section 1009: Stairways and Handrails, retrieved 8/29/12, original source: http://www.amezz.com/ibc-stairs-code.htm [copy on file as IBC Stairs Code.pdf]
- [44] Model Building Code, Chapter 10, Means of Egress, retrieved 8/29/12, original source: http://www2.iccsafe.org/states/newjersey/NJ_Building/PDFs/NJ_Bldg_Chapter10.pdf, [copy on file as NJ_Bldg_Chapter10.pdf] adopted, for example by New Jersey. International Code Council, 500 New Jersey Avenue, NW, 6th Floor, Washington, DC 20001, Tel: 800-786-4452
- In addition to citations & references found in this article, see the research citations given at the end of the related articles found at our suggested
CONTINUE READING or RECOMMENDED ARTICLES.
- Carson, Dunlop & Associates Ltd., 120 Carlton Street Suite 407, Toronto ON M5A 4K2. Tel: (416) 964-9415 1-800-268-7070 Email: info@carsondunlop.com. Alan Carson is a past president of ASHI, the American Society of Home Inspectors.
Thanks to Alan Carson and Bob Dunlop, for permission for InspectAPedia to use text excerpts from The HOME REFERENCE BOOK - the Encyclopedia of Homes and to use illustrations from The ILLUSTRATED HOME .
Carson Dunlop Associates provides extensive home inspection education and report writing material. In gratitude we provide links to tsome Carson Dunlop Associates products and services.


