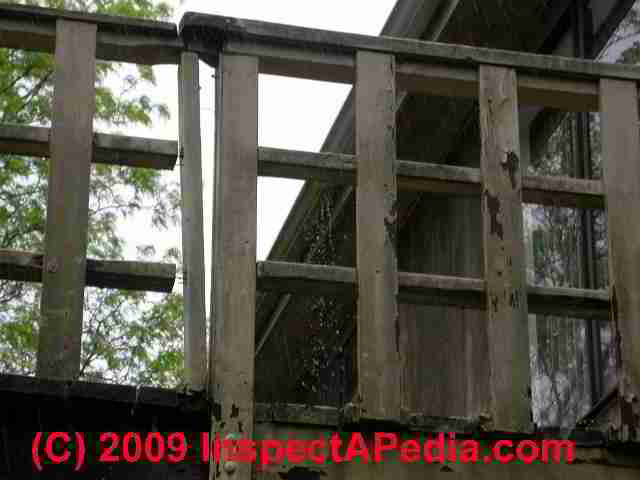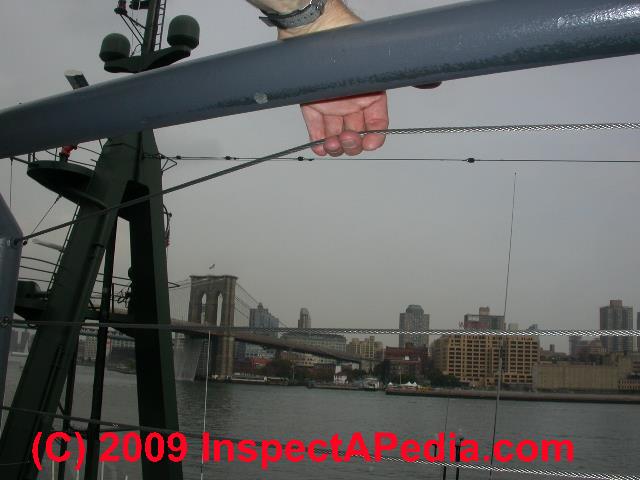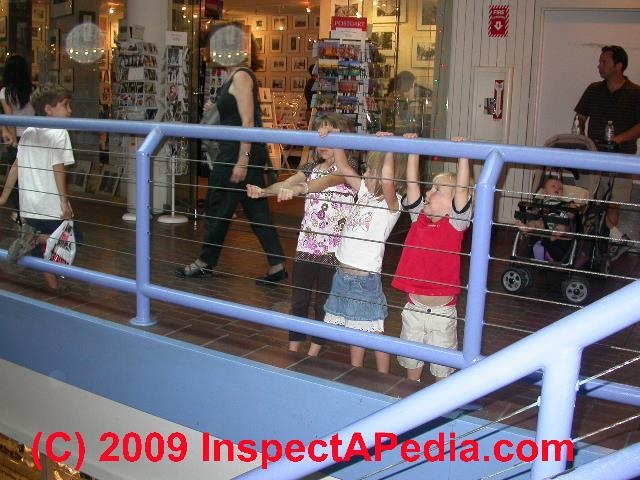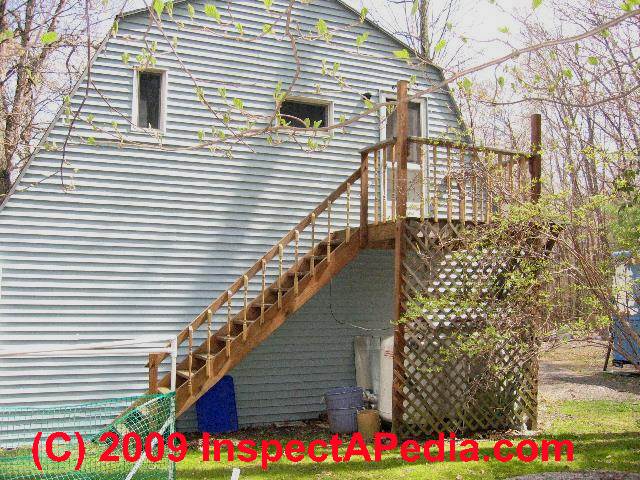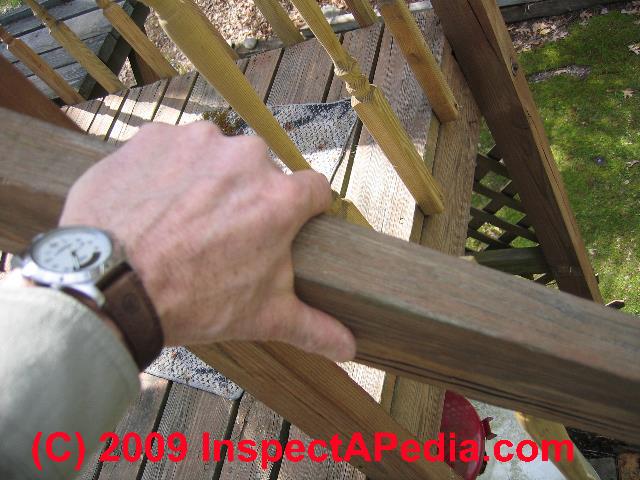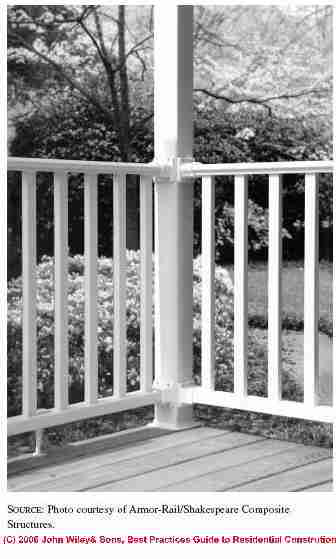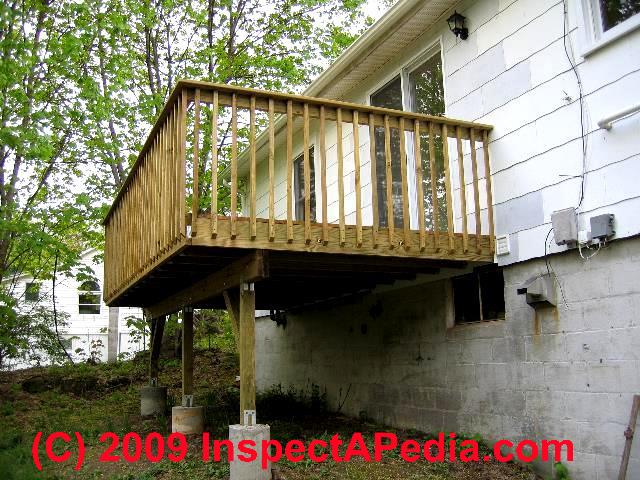 Guide to Safe and Legal Porch & Deck Railing / Guardrail Construction & Codes
Guide to Safe and Legal Porch & Deck Railing / Guardrail Construction & Codes
Guardrail best practices
- POST a QUESTION or COMMENT about deck, porch & retaining wall guard railings & building codes
Guardrails Best Practices for Decks & Porches:
This article describes recommended construction practices for deck safety, deck railing requirements, guard railing construction and building codes, and critical safe-construction details for deck and porch rails, guardrails, and exterior stair guard railings and handrails.
InspectAPedia tolerates no conflicts of interest. We have no relationship with advertisers, products, or services discussed at this website.
- Daniel Friedman, Publisher/Editor/Author - See WHO ARE WE?
Guide to Building Safe, Legal Deck, Porch Railings
Discussed here: Deck, porch & retaining wall railing & guard rail construction, materials, designs; How to connect deck guardrail or stair rail posts to the deck structure; Deck & porch railing construction details & structural fasteners; Deck & porch guard railing construction details for safety; Deck & porch railings: code requirements; Railing requirements for decks, porches, exterior stairs.
[Click to enlarge any image] - This scary guardrail is rotted, poorly fastened (note the nails have pulled away to left of the sagging gate), and the open balusters are a child hazard.
This article includes excerpts or adaptations from Best Practices Guide to Residential Construction (Steve Bliss, J Wiley & Sons) , by Steven Bliss, courtesy of Wiley & Sons. Also see ourreview of that book.
Deck Railing & Guard railing Code Requirements
[Click to enlarge any image]
Our photos (above and below) show an attractive railing with horizontal cables intended to permit a nice view of the Brooklyn NY skyline. We also demonstrate how easily the cables can be separated as well as how attractive this guard railing is to children.
See CABLE RAILINGS & GUARDRAILS for details about cable type guard rails or "cable railings" such as shown above.
As detailed in Best Practices Guide to Residential Construction (Steve Bliss, J Wiley & Sons) : The International Residential Code (IRC) requires a minimum 36-inch-high guardrail for all decks, balconies, or screened enclosures more than 30 inches off the ground. For child safety, the balusters or other decorative infill must be spaced less than 4 inches apart (a 4-inch-diameter ball should not pass between the balusters).
Deck Railing (Guardrail) Strength Requirements
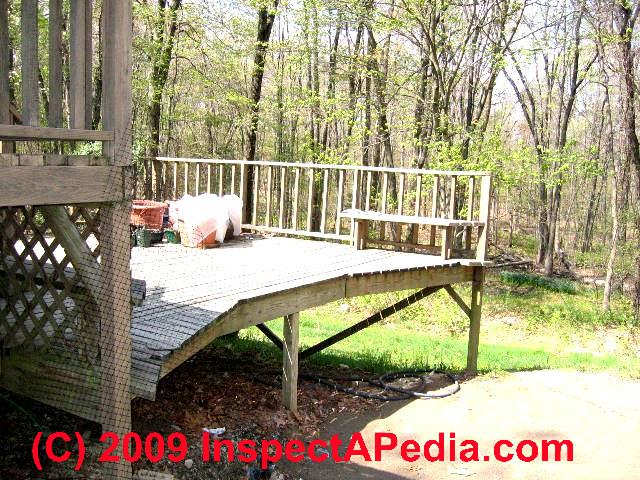
The railing must be strong enough to resist horizontal loads from people leaning on it.
The IRC requires that the railing be able to resist a 200-pound concentrated load applied along the top in any direction, while some local codes still in effect specify a smaller load of 20 pounds per linear foot.
After an above-ground swimming pool was removed, the owners continued to use the deck in our photo (left). Deer netting was installed across the open edge of the deck - and it worked fine until someone fell thorough it. The torn remains of the deer netting can be seen on the left side of this photograph.
Continuing from from Best Practices Guide to Residential Construction (Steve Bliss, J Wiley & Sons) :
Under the IRC, the infill or balusters must resist a concentrated horizontal load of 50 pounds applied to a square foot area.
The baluster requirement is easily met with standard fastening techniques, but meeting the IRC guardrail requirement is difficult without adding steel hardware.
The majority of residential decks, which rely on notched posts lag-screwed into the band joist, do not meet the 200-pound requirement.
See GUARDRAIL POST CODES & SPECS
Post Connections for Deck or Porch Railings
Posts that run continuously from footings to railings (photo at left) are the strongest, but these are often not practical.
The stair and balcony shown at above had some other safety problems however, including non-graspable 2x6 on-edge handrailings along the stairway and balusters spaced too far apart.
[Click to enlarge any image]
More commonly, the posts are attached to the rim joist or beam, preferably with through-bolts.
Posts should be no more than 6 to 8 feet apart, depending on local codes.
Details about how to install secure posts to support deck or porch guardrails or stair guard railings are now found
Also see GUARDRAIL POST CODES & SPECS where we discuss whether posts are required or not in guardrail construction.
Wood Deck or Porch Railings
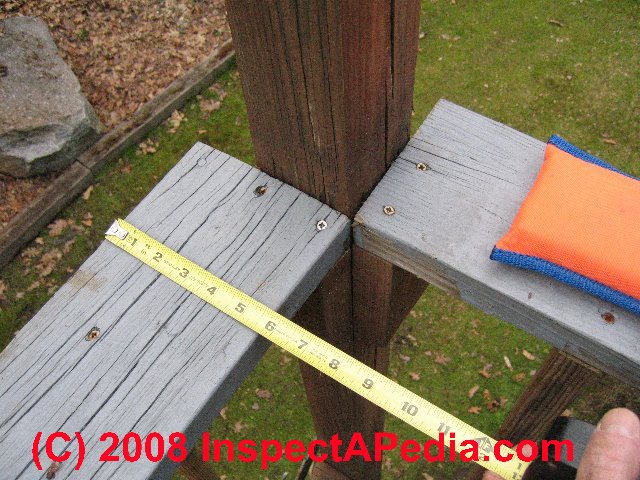
The top rail for a guardrail can be a 2x6 either flat (photo above) or on edge. Use the longest pieces you can find—a continuous railing is best.
However for a hand railing on stairs, both flat and vertical 2x lumber are unsafe and violate good stair railing design because they cannot be grasped during a fall.
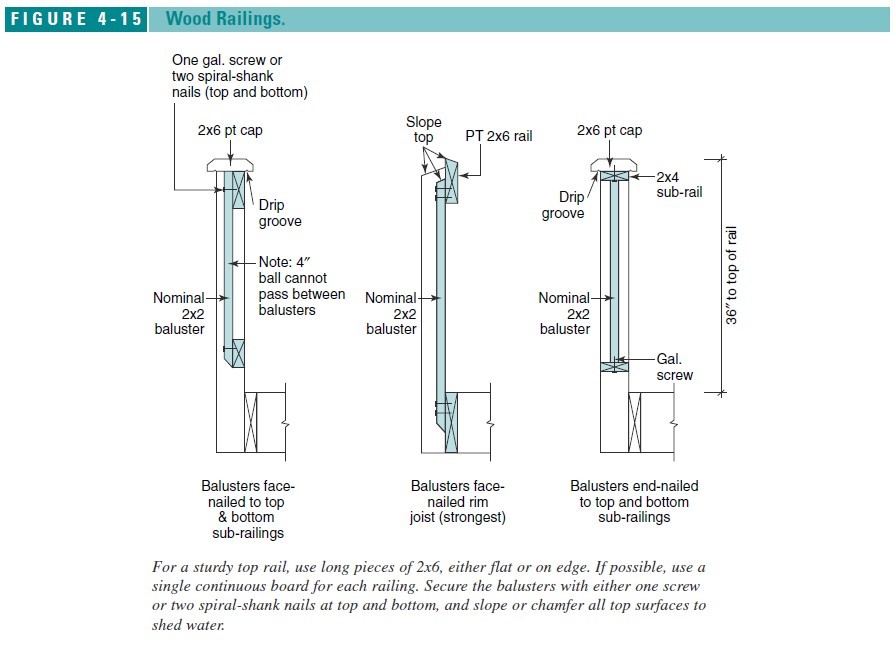
Our photo above (above right) shows a stair railing that could not be reliably grasped on a stairway where a fall, serious injury, and subsequent litigation occurred. The hand is of the website editor.
How to Secure Deck or Porch Rail Balusters:
As detailed in Best Practices Guide to Residential Construction (Steve Bliss, J Wiley & Sons) and in the figure at left:
Balusters can be nailed or screwed directly to the rim joist or attached to a bottom rail. Use either one screw or two spiral-shank nails top and bottom on each baluster.
If you use a flat rail on top, it is best to slope or chamfer the top surface to shed water.
Many types of manufactured railing systems are also available, often from the same companies that provide composite decking products.
Examples include SmartDeck’s post and rail system made from an extruded wood-poly composite and a similar railing made of fiber-reinforced plastic (FRP) from Shakespeare Composites, best known for its FRP fishing rods (see photo at left of a pre-fab or manufactured porch railing system).
An advantage of the prefab systems, in addition to their easy assembly, is that most are engineered to meet the strength requirements of the model codes in the areas where they are marketed.
See DECK & PORCH PRODUCTS, MANUFACTURERS
- - Adapted with permission from Best Practices Guide to Residential Construction (Steve Bliss, J Wiley & Sons) .
Details for baluster choices and installation are
at BALUSTERS, STAIR & RAILING CODES
...
Reader Comments, Questions & Answers About The Article Above
Below you will find questions and answers previously posted on this page at its page bottom reader comment box.
Reader Q&A - also see RECOMMENDED ARTICLES & FAQs
Relationship of guardrail code for height above ground level vs. slope away from deck or stair
My deck is built on my mostly flat yard, but it ends right before a steep slope.
When the code for guardrail refers to 30” above ground level, is there a horizontal measurement attached to that? In other words, is the 30” measures from only where the deck ends or does it imply a certain distance from the end of the deck? On 2021-02-16 by Adam H
On 2021-02-16 - by (mod) -
Adam
I went to law school for a time, myself, so I appreciate the effort to make a fine distinction.
In my OPINION, your deck ought to have a guard rail for the safety of both regular home occupants and also for the safety of visitors who are not familiar with the home and its deck and who might, perhaps slightly tipsy like my prior brother-in-law James, step backwards off the deck and fall and break their neck.
Where there is need for interpretation of exactly how to measure the "deck height above ground" to establish a local building code *requirement* for a guardrail, your local building code compliance inspector is the final legal authority.
My advice is to opt for safety, regardless of whether or not the guardrail police are knocking at your door.
Does deck guardrail have to have an open space at bottom?
Can a deck railing have no space on bottom - On 2021-01-26 by Nancy -
On 2021-01-27 - by (mod) -
Right, Nancy, a space is not required by code, and in fact some guardrails use balusters fixed to the outside of the deck rim joist - the deck surface forms the "bottom" -
I want more space under guardrail to push snow off of the deck
is there any way around the max hieght for the bottom rail of the spindles sit on? 4 inches isn't enough top shovel snow under- On 2019-12-02 by bob
On 2019-12-04 - by (mod) -
To keep the guardrail child to say if you need to respect that bottom opening dimension.
I suppose you could do what I did on a deck I built for a customer in New York: I made a section of guardrail that I could un-latch and hinge open through which i could push the snow.
What are the distances between each spindle?
What are the distances between each spindle? -On 2019-01-06 by Aaron Britt
On 2019-01-06 - by (mod) -
4-inches
Question: can seating serve as a protective safety railing at decks, porches, or outdoors near a high retaining wall?
Subject: 30" railing: If there is a seat wall and a planter between an upper level terrace and a retaining wall with a height greater than 30”, can the railing be eliminated? Please see attached sketch. - M.B.
Reply: OPINION about using seating as a safety barrier on decks, porches, or outdoor surfaces near retaining walls
M.B. please see RETAINING WALL GUARDRAIL CODES & STANDARDS for a discussion of retaining walls and guardrail requirements (or absence of them) in building codes & standards. Generally retaining wall guardrails are not addressed in building codes except in some cases where there is a requirement for a guardrail (not plantings) for public spaces where people might be expected to walk along the area close to the retaining wall.
That said, I have certainly seen a number of high decks (not quite your case) that had continuous seating at the perimeter and no other railings. I expect that ultimately the building code compliance inspector will decide the issue locally.
A concern might be that even though the seating can prevent someone from stumbling and falling off of the raised area, it would not stop a child from climbing right over - unless there were seat backs were high enough and made of vertical balusters rather than the typical horizontal materials.
Taking a look at your sketch (above left), as drawn, the same concept seems to apply: you may have protection against an adult trip and fall over the retaining wall provided by some space (say six feet) between the "seat wall" and the "planter wall" (a retaining wall).
But this design does not provide child safety protection nor protection for someone walking in or working in that inner space (having stepped over the seat wall).
If this area is residential occupied outdoor space, I would be surprised if a building code inspection would accept the design you show: the "seat wall" is just 18" high, easily climbed over by a child; there is no safety railing at the planter wall above the dropoff - or are you planning to install a tall, impenetrable solid-growth hedge in the space where you show a shrub? That might be an acceptable alternative.
Our photo of a high retaining wall without a guard railing (above) illustrates an approach using dense shrubbery as a safety barrier at a property in New York State.
Typical building codes including local code interpretations that address the question of need for safety railings near high retaining walls give some latitude to the local building inspector. Examples:
"(B) Safety Railings. Safety railings may be required for any retaining wall two and one-half (2.5) feet or higher. The decision to require safety railing shall be based on specific site conditions, potential pedestrian and public access to the retaining wall, and applicable building codes." - City of Bella Vista, AR subdivision code.
Retaining walls more than 1220 mm high are required to have safety cable railing installed as required by Cal-OSHA regulations, Title 8, Section 1621, as well as the Department's Highway Design Manual Section 210.5. - California DOT DHR - SAFETY ALERT MEMO 03-08
For outdoor double-retaining walls outdoors, the lower retaining wall is 48" in height, the space between the retaining walls is four feet or more, and the top of the wall is 24" high. - Glen Cove, New York
...
Continue reading at GUARDRAIL CONSTRUCTION, DECKS & RAMPS for guardrailing specifications & codes, or select a topic from the closely-related articles below, or see the complete ARTICLE INDEX.
Or see DECK & PORCH GUARDRAILINGS FAQs - questions & answers posted originally at this page
Or see these
Recommended Articles
- BALUSTERS, STAIR & RAILING CODES for additional examples of stair and railing designs and problems
- BUILDING CODE DOWNLOADS - free downloadable PDF files of building codes & standards
- DECK CONSTRUCTION BEST PRACTICES - home
- DECK DESIGN & BUILD - home
- GUARDRAIL CODES & STANDARDS
- GUARDRAILINGS, BEST PRACTICES
- GUARDRAIL CONSTRUCTION, DECKS & RAMPS
- GUARDRAIL POST CODES & SPECS
- GUARDRAILS on STAIRS, DESIGN
- RAILING POST CONNECTIONS
- GUARDRAIL & HANDRAIL STRENGTH & TESTING REQUIREMENTS
- GUARDRAIL on STAIRS, CONSTRUCTION
- GUARDRAILS on STAIRS, DESIGN
- RAILING CODES & SPECIFICATIONS - home
Suggested citation for this web page
DECK & PORCH GUARDRAILINGS at InspectApedia.com - online encyclopedia of building & environmental inspection, testing, diagnosis, repair, & problem prevention advice.
Or see this
INDEX to RELATED ARTICLES: ARTICLE INDEX to BUILDING DECKS & PORCHES
Or use the SEARCH BOX found below to Ask a Question or Search InspectApedia
Or see
INDEX to RELATED ARTICLES: ARTICLE INDEX to BUILDING STRUCTURES
Or use the SEARCH BOX found below to Ask a Question or Search InspectApedia
Ask a Question or Search InspectApedia
Questions & answers or comments about deck, porch guard railings & building codes
Try the search box just below, or if you prefer, post a question or comment in the Comments box below and we will respond promptly.
Search the InspectApedia website
Note: appearance of your Comment below may be delayed: if your comment contains an image, photograph, web link, or text that looks to the software as if it might be a web link, your posting will appear after it has been approved by a moderator. Apologies for the delay.
Only one image can be added per comment but you can post as many comments, and therefore images, as you like.
You will not receive a notification when a response to your question has been posted.
Please bookmark this page to make it easy for you to check back for our response.
IF above you see "Comment Form is loading comments..." then COMMENT BOX - countable.ca / bawkbox.com IS NOT WORKING.
In any case you are welcome to send an email directly to us at InspectApedia.com at editor@inspectApedia.com
We'll reply to you directly. Please help us help you by noting, in your email, the URL of the InspectApedia page where you wanted to comment.
Citations & References
In addition to any citations in the article above, a full list is available on request.
- [2] §3209. Standard Guardrails. provides description of how guard rails should be constructed. Web search 09/02/2011,original source: www.dir.ca.gov/title8/3209.html
- [3] "Retaining Walls, When is a Building Permit Required?" City of Folsom CA, web search 09/02/2011, original source: www.folsom.ca.us/civica/filebank/blobdload.asp?BlobID=2580
- Decks and Porches, the JLC Guide to, Best Practices for Outdoor Spaces, Steve Bliss (Editor), The Journal of Light Construction, Williston VT, 2010 ISBN 10: 1-928580-42-4, ISBN 13: 978-1-928580-42-3, available from Amazon.com
- Manual for the Inspection of Residential Wood Decks and Balconies, by Cheryl Anderson, Frank Woeste (Forest Products Society), & Joseph Loferski, October 2003, ISBN-13: 978-1892529343,
- In addition to citations & references found in this article, see the research citations given at the end of the related articles found at our suggested
CONTINUE READING or RECOMMENDED ARTICLES.
- Carson, Dunlop & Associates Ltd., 120 Carlton Street Suite 407, Toronto ON M5A 4K2. Tel: (416) 964-9415 1-800-268-7070 Email: info@carsondunlop.com. Alan Carson is a past president of ASHI, the American Society of Home Inspectors.
Thanks to Alan Carson and Bob Dunlop, for permission for InspectAPedia to use text excerpts from The HOME REFERENCE BOOK - the Encyclopedia of Homes and to use illustrations from The ILLUSTRATED HOME .
Carson Dunlop Associates provides extensive home inspection education and report writing material. In gratitude we provide links to tsome Carson Dunlop Associates products and services.


