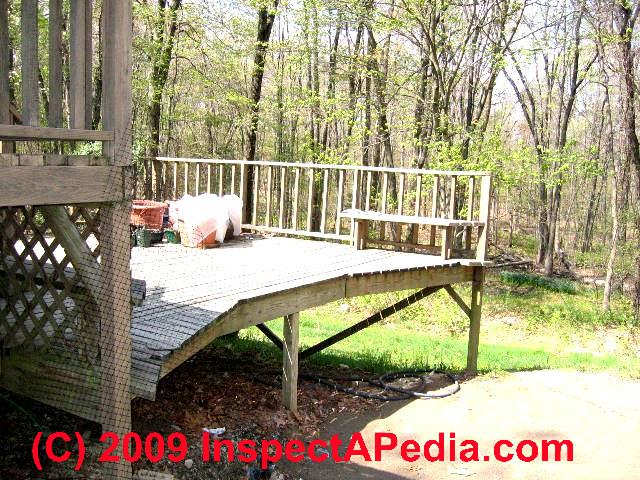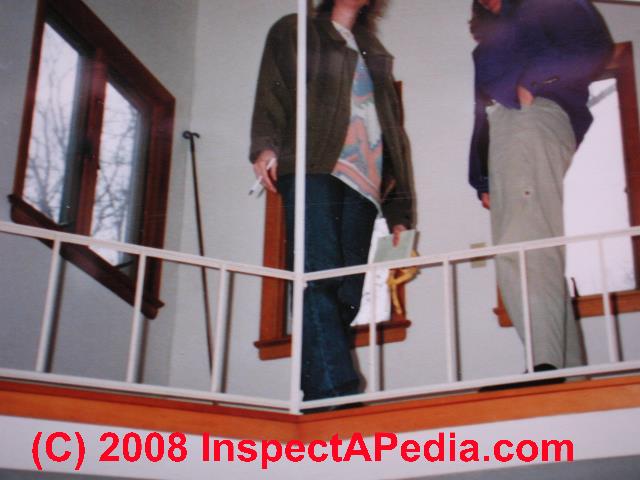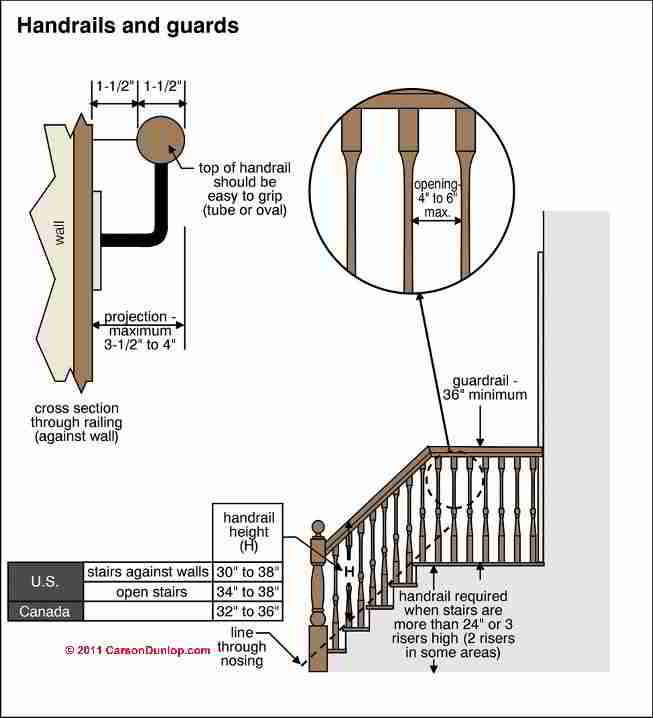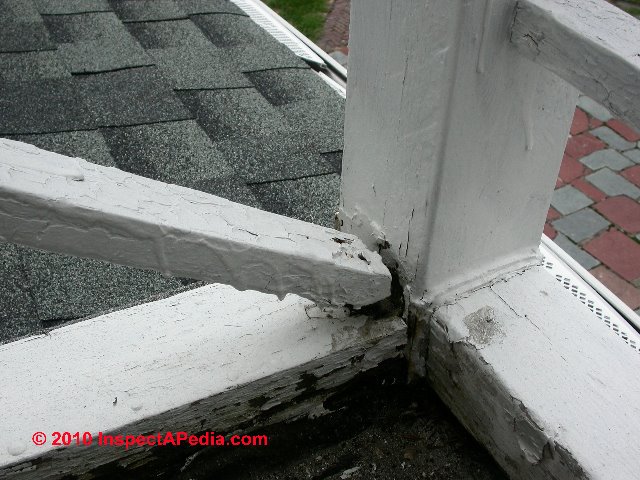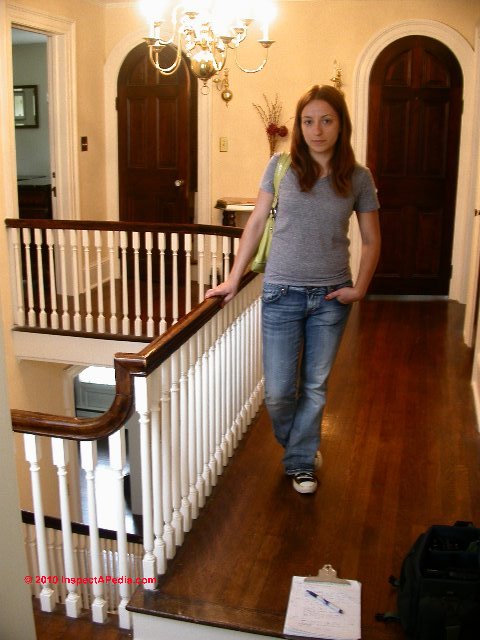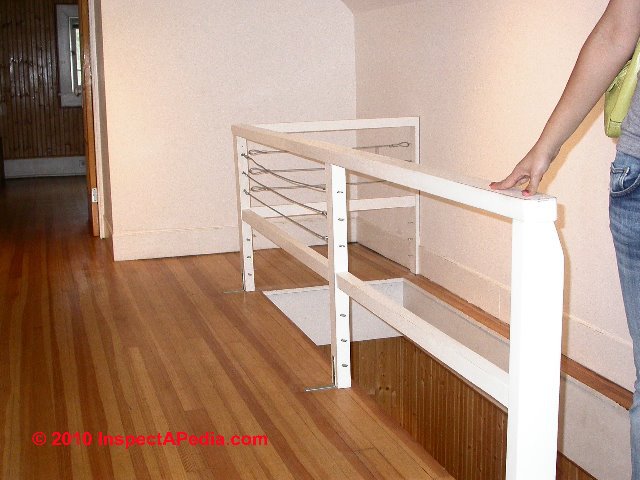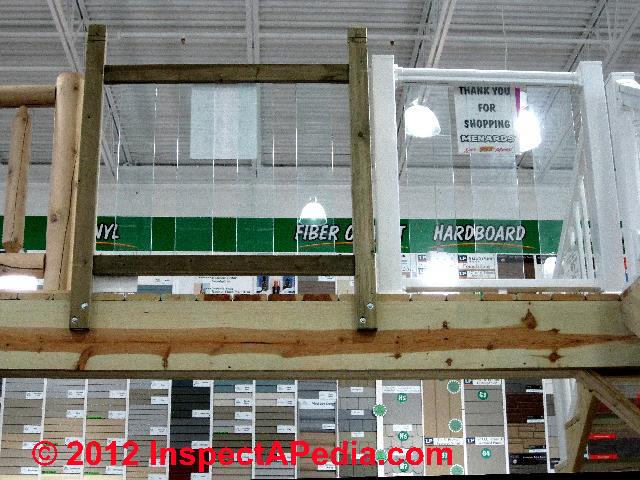 Guardrails: Codes,
Guardrails: Codes,
Guardrailing Height, Enclosures, Construction & Inspection
- POST a QUESTION or COMMENT about stair landing, porch, deck, or balcony guardrail codes, specifications, & design requirements
Guard railing height & other specifications and building codes:
Guidelines for building guardrails on balconies, decks, landings, stair landings: this document provides building code specifications, sketches, photographs, and examples of defects used in inspecting indoor or outdoor guards or guard railings required at stairway landings, porches, decks, walkways, balconies.
Our page top photo shows a cable type guardrail that proved irresistable to children who found that it was tempting to climb, stretch and hang upon.
Horizontal guards are easily climbable and in our opinion, not child-safe.
InspectAPedia tolerates no conflicts of interest. We have no relationship with advertisers, products, or services discussed at this website.
- Daniel Friedman, Publisher/Editor/Author - See WHO ARE WE?
Guardrail Specifications & Defects: requirements for guard railings at stair platforms, landing guard railings & other elevated walkways
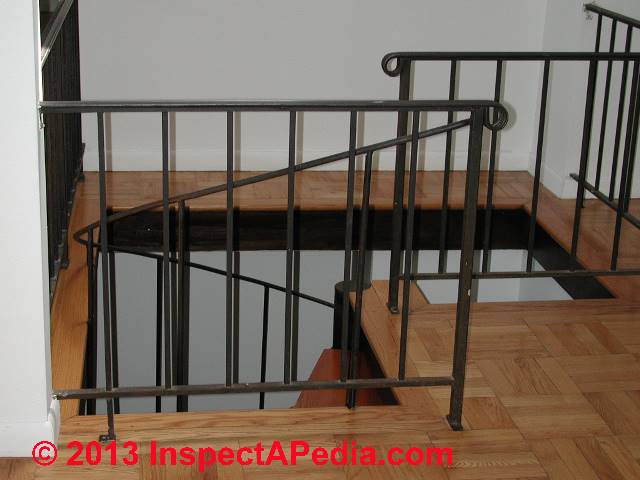 Guardrail guide: stair landing, porch, deck & walkway guardrail specifications & codes: height, dimensions, spacing, construction, photos & sketches of guardrail defects & safety hazards.
Guardrail guide: stair landing, porch, deck & walkway guardrail specifications & codes: height, dimensions, spacing, construction, photos & sketches of guardrail defects & safety hazards.
Here we discuss: GUARDRAIL HEIGHT Requirements; DEFINITION of a guardrail compared to a stair rail & handrail - a quick guide to railing types; BALUSTER Spacing & Opening Requirements s for Guards & Railings; SPACE BETWEEN Balcony Handrail Bottom Segment & Top Surface of Flooring; BUILDING CODES Specifications for Guard Railing Requirements.
Article Series Contents
- GUARDRAIL HEIGHT REQUIREMENTS
- DEFINITION of a GUARDRAIL vs a STAIR RAIL vs HANDRAIL
- BALUSTER SPACING & OPENING REQUIREMENTS
- SPACE BETWEEN BALCONY HANDRAIL BOTTOM & FLOOR SURFACE
- BUILDING CODES SPECIFICATIONS for GUARDRAILS
- GUARDRAIL & HANDRAIL STRENGTH & TESTING REQUIREMENTS
- GUARDRAIL POST CODES & SPECS
- GUARDRAIL on STAIRS, CONSTRUCTION
- GUARDRAILS on STAIRS, DESIGN
Definition of a guardrail compared to a stair rail & handrail
A quick guide to railing types
- A guardrail is a safety railing or barrier located along a horizontal surface such as a balcony, deck, or porch. Details
are at GUARDRAIL CODES & STANDARDS - this article. A guardrail is shown by the red arrows in our photo at left. - A stair rail or stair guard is a safety railing or barrier located along the open side(s) of a stairway.
Details
are at STAIR RAILS, STAIR GUARDS - A handrailing or stair railing is installed along one or both sides of an ascending / descending stairway, to provide a safe grasping surface to reduce fall injuries, and where stairways are open, to prevent falls off of the side of the stairs.
But watch out: many people use these terms interchangeably. The railing height and graspability issues are different between guardrails and handrails. Details
are at HANDRAILS & HANDRAILINGS.
Detailed definitions of these three terms are
Exterior railings and guardrails for decks & porches are detailed
Guardrails are also installed (sometimes) at other site features such as retaining walls.
See RETAINING WALL GUARDRAIL CODES & STANDARDS
Guardrail Height Requirements Under Various Building Codes & Standards
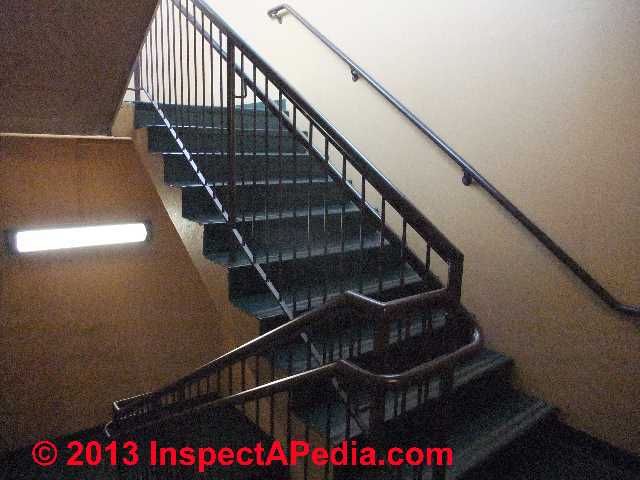
Our photo at left illustrates the addition of a handrailing (blue arrow) placed lower than the top of the stair guardrail (red arrow) at an installation that we photographed at the CIA, Hyde Park, NY.
- Pre-1970 Guardrail height codes - 36"
(railings on landings and open hallways, porches, screened porches, balconies that are more than 30" above floors or grade): required and must be greater than or equal to (=>) 36" high
(prior to 1970 in many jurisdictions) - Current Recommended Guardrail height - 42"
requirement is 42-inches or higher above adjacent surfaces- E.g. California 2007 Building Code (effective 1 January 2008) for safety guardrails on balconies, decks, and on the horizontal area of stairway landings for walking areas whose surface is more than 30-inches above adjacent walking surfaces (or the ground) for Group 2 individual residential dwellings as well as for Group-3 occupancies specifies that the guardrail must be 42-inches or higher. [33].
- Note that this is for guardrails along horizontal walking surfaces, not the stairway itself - which we call a handrail or hand railing.
You don't want a handrailing to be permitted to be set at an arbitrary height above 42" because someone may place such a handrailing higher than can be readily grasped while ascending or descending the stairs or during a stair fall.
- Stair rails: guards on open side of stairs
in most building codes describe the requirement for a guard along open stairways (of more than 30" above floor). Stair rails must be => 34" high
- see STAIR RAILS, STAIR GUARDS for details.
Exceptions to the 42-inch rule for stair guards are allowed when the top of the stair guard is also serving as a handrailing. But as our photo (above left) illustrates, it's also feasible to provide both a 42-inch stair guard and include a 34-inch high handrailing along the stairs.
Guards shall be located along open-sided walking surfaces, stairways, ramps and landings that are located more than 30” above the floor or grade below.
Guards shall form a protective barrier not less than 42” high, except when top rail also serves as a handrail, guard height shall not be less than 34.” - Alameda CA Residential Stairway, Handrail, and Guardrail Minimum Code Requirements.
Guardrail, Stair Rail & Handrail Strength Requirements - the 200 pound load criteron & others
For full details on this topic please see GUARDRAIL & HANDRAIL STRENGTH. Excerpts are below.
The railing must be strong enough to resist horizontal loads from people leaning on it.The 2000 IRC (IRC Table R301.5) and other typical building codes requires that a guardrail or a handdrail be able to resist a 200-pound concentrated load applied along the top in any direction, while some local codes still in effect specify a smaller load of 20 pounds per linear foot.
After an above-ground swimming pool was removed, the owners continued to use the deck in our photo (left). Deer netting was installed across the open edge of the deck - and it worked fine until someone fell thorough it. The torn remains of the deer netting can be seen on the left side of this photograph.
Continuing from from Best Practices Guide to Residential Construction (Steve Bliss, J Wiley & Sons) :
Under the IRC, the infill or balusters must resist a concentrated horizontal load of 50 pounds applied to a square foot area.
The baluster requirement is easily met with standard fastening techniques, but meeting the IRC guardrail requirement is difficult without adding steel hardware. The majority of residential decks, which rely on notched posts lag-screwed into the band joist, do not meet the 200-pound requirement.
Examples & Photos of Stair Platform or Guard Railing Defects at Landings, Decks, Balconies
- Guardrail wrong height (see photo): Guard railing wrong height on stairs (above) or landing (at left) - too low to grasp or too high to grasp, or too low to prevent falling off of a platform
- Guardrail balusters improperly spaced - too far apart, falling hazard or head trap - this is a very common defect found on older exterior decks and porches, and on older-model steel circular stair kits and stair landings.
- Guardrail balusters damaged, missing, loose, not secure
- Newels or posts at ends of guard railing not secure, loose
- Guardrail not secured
- Horizontal "guardrail enclosures" (can be climbed by children).
- Railing loose, not properly secured (litigation photos)
- Railing missing
- Railing wrong dimension - cannot grasp; railing does not permit continuous grasping over length
Stair Landings are required at top and bottom (with exceptions at top of interior stairs or in garage if door swings in, away from the stairs)
Here we detail the requirements for GUARDRAIL CODES & STANDARDS (railings on landings and open hallways, porches, screened porches, balconies that are more than 30" above floors or grade).
For details of guardrail baluster spacing and design see Balusters. For more details about balusters (vertical spindles in railing construction) see stairway railing details
at RAILING CODES & STANDARDS for a discussion of safety barriers along stairs.
- Stair landing minimum size in direction of travel should be equal to or longer than 36" (=> 36")
Examples of Stair Platform or Landing Defects
- Guardrail or handrail not secured - loose, flimsy, won't withstand resistance
- Guardrail wrong height - too short
- Stair platform missing where required (total rise between floors > 12' for example)
- Stair platform improper size or location
- Landing is pitched, sloped, or damaged (trip hazard)
Sketch above is provided courtesy of Carson Dunlop Associates, a Toronto home inspection, education & report writing tool company [ carsondunlop.com ].
More Stair Railing & Guardrail Defects - too short, too loose and wobbly, too open, rotted connections
Our photographs just below show some common stair and guardrailing defects.
Belowour photo shows that this is a rooftop balcony from which a fall could result in serious injury. A repairman had "glued" these joints with caulk, not a reliable nor safe job.
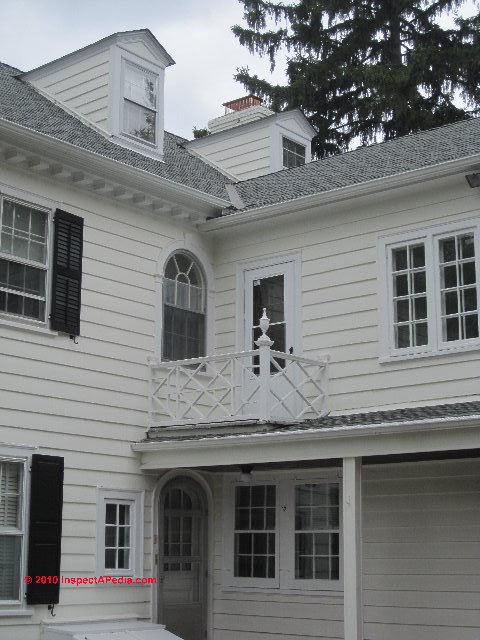
Below you can see that the guardrails are open and the connections at the post are rotted and loose.
We suggested trying pre-drilling and trim screws to secure every baluster to the floor more soundly. If that repair was not possible or did not work, whidh is likely if the wood is rotted, the railing might need to be disassembled and reinstalled properly.
The second guardrail photograph (below right) was taken at the top of an attic stairwell. The rail was open, a child hazard. Our opinion is also that horizontal railing members invite children to climb, and perhaps fall. Vertical balusters were needed. This rail, too, was a bit too short.
Our photographs below show two guardrail hazards. At below left the railing is 30 1/2" above the floor surface - too short for modern safety standards, though when the home was built in 1935, perhaps occupants were shorter.
This railing was also very loose, needing extensive repair for safety.
Below is a too-short and too-open home-made hybrid guardrail using horizontal wood (easily climbed) and wire cables (easily climbed, not sufficiently tensioned, too open).
This guardrailing is unsafe.
Baluster Spacing & Opening Requirements for Guards & Railings
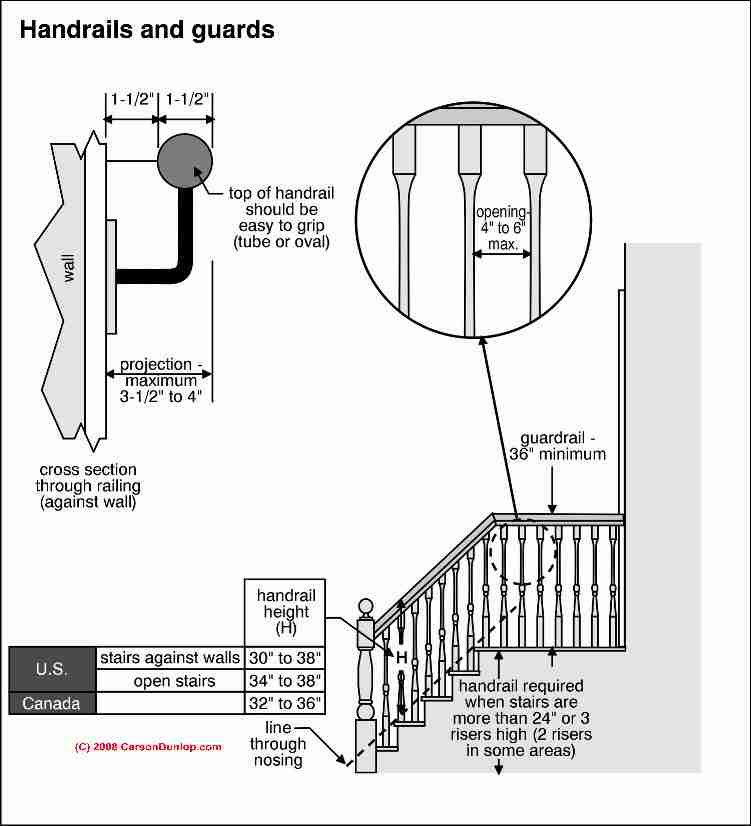
Stairway handrail & stair balusters & guard details are in this sketch.
Balusters (vertical posts comprising the barrier in guards and railings)
- Baluster opening between vertical members (maximum sphere passage <= 4 3/8")
- Baluster opening in triangular area below guard bottom rail and stair tread (maximum sphere passage <= 6")
Hand-railing heights are given:
- U.S. handrails for stairs with one side against a wall: 30-38"
- U.S. handrails at open stairs: 34-38" above the stairs
- Canadian stair handrails: 32-36" above the stairs
- Wall clearance: Handrails along a wall must have at least 1.5" of clearance between the inside surface of the rail and the wall surface.
- Railings should not project into the required width of the stairway by more than 4.5" at or below the handrail height above the stairs.
- Floor clearance: OPINION: we recommend either 4" between bottom surface of the guardrail or stair rail bottom and the top of the floor surface, or use 2" or less to avoid a foot trap. See the foot trap anecdote we report just below.
Sketch courtesy of Carson Dunlop Associates, a Toronto home inspection, education & report writing tool company [ carsondunlop.com ].
Proper Space Between Balcony Handrail Bottom Segment & Top Surface of Flooring
Question: What is the Proper Distance From Handrail Bottom Edge to Top of the Floor:

My husband and I are building a handrail for a balcony and queried a number of places on this site to determine the minimum distance from bottom of railing to floor (our design is similar to the many pictures shown where the distance from top and bottom of railing including baluster is less than the minimum 36" — railing does not go all the way to the floor).
Dimensions that are absolutely referenced are the distance between balusters horizontally. Have we missed something? - Joan Florian
Answer:
The space you are asking about, between the bottom horizontal member of a guard railing and the floor surface of the balcony or walkway is illustrated by the red arrow in our photo at above-left.
In addition to a safe height to avoid a fall, the 4" spacing between balusters, which is intended to avoid a head trap for children, would apply to the space between the rail bottom and the floor top surface as well. You can make that space less than 4", but we wouldn't make it more than that.
We found that spaces smaller than 4" can also be a different sort of trap. We investigated a case in which a child got his foot stuck between balusters that were less than 4" apart. The risk is less, since a fall and strangulation are not a concern.
Here's an example building code citation for the 4-inch rule applicable to guardrails:
In public educational facilities, any vertical drop of 18 inches or more shall be protected by a wall or guardrail a minimum of 42 inches in height.
Guardrails shall have intermediate rails or ornamental pattern such that a 4-inch diameter sphere cannot pass through any opening up to a height of 34 inches. - Florida Building Code Section 1013.1 Guards. See Sections 423.10.2.4 and 1012.3, Florida Building Code, for further information.
We responded to a hysterical telephone call, dashed across town to rescue the youngster, only to find that moments before our arrival, the child, (godson Joshua Waterman) had, on his own, turned his foot so that he could extricate himself without further adult intervention.
It was probably the panic of feeling "stuck" that had trapped Josh in the first place.
To avoid a small-child foot-trap between the guardrail bottom (or stair railing bottom) and the floor surface, keep the opening at 4", or reduce it to 2" between the bottom edge of the guardrail and the top of the floor surface.
Incidentally, where glazing is used in guards and guardrailings (such as our photograph above), including structural baluster panels and non-structural in-fill panels, regardless of the area or height above a walking surface, safety glazing is required. - E.g. Florida building Code 2406.3 Hazardous Locations, Item No. 8.
Citations from Building Codes Specifying Guard Railing Requirements
Sample excerpts of sources which a building code compliance inspector would be expected to cite in support of requiring a properly-designed, properly-secured guard rail include but are not limited to the citations below.
International Building Code 2000 (BOCA, ICBO, SBCCI)
1003.3.3.4 Stairway landings.
There shall be a floor or landing at the top and bottom of each stairway.
The width of landings shall not be less than the width of stairways they serve.
Every landing shall have a minimum dimension measured in the direction of travel equal to the width of the stairway. Such dimension need not exceed 48 inches (1219 mm) where the stairway has a straight run.
1003.3.3.11.3 Handrail grasp ability.
Handrails with a circular cross section shall have an outside diameter of at least 1.25 inches (32 mm) and not greater than 2 inches (51 mm) or shall provide equivalent grasp ability.
If the handrail is not circular, it shall have a perimeter dimension of at least 4 inches (102 mm) and not greater than 6.25 inches (159 mm) with a maximum cross-section dimension of 2.25 inches (57 mm). Edges shall have a minimum radius of 0.125 inch (3.2 mm).
1607.7 Loads on Handrails, guards, grab bars and vehicle barriers
1607.7.1.1 Concentrated Load.
Handrail assemblies and guards shall be able to resist a single concentrated load of 200 pounds (0.89kN), applied in any direction at any point along the top, and have attachment devices and supporting structure to transfer this loading to appropriate structural elements of the building.
1607.7.1.2 Components.
Intermediate rails (all those except the handrail), balusters and panel fillers shall be designed to withstand a horizontally applied normal load of 50 pounds (0.22 kN) on an area not to exceed one square foot (305mm2) including openings and space between rails.
BOCA National Property Maintenance Code 1993:
PM-305.5 Stairs and railings: all interior stairs and railings shall be maintained in sound condition and good repair.
Commentary: Handrails, treads and risers must be structurally sound, firmly attached to the structure, and properly maintained to perform their intended function safely. During an inspection the code official should inspect all stringers, risers, treads, and handrails.
PM-305.6 Handrails and guards: Every handrail and guard shall be firmly fastened and capable of supporting normally imposed loads and shall be maintained in good condition.
Commentary: This section provides for the safety and maintenance of handrails and guards. See Section PM-702.9 for additional requirements.
PM-702.9 Stairways, handrails and guards: Every exterior and interior flight of stairs having more than four risers, and every open portion of a stair, landing or balcony which is more than 30 inches (762mm) high, nor more than 42 inches (1067mm) high, measured vertically above the nosing of the tread or above the finished floor of the landing or walking surfaces. Guards shall be not less than 30 inches (762mm) high above the floor of the landing or balcony.
Commentary: Handrails are required on all stairs more than four risers in height. Handrails cannot be less than 30 inches nor more than 42 inches above the nosing of the treads (see Figure PM-702.9).
Guards are required on the open side of stairs and on landings and balconies which are more than 30 inches above the floor or grade below.
The guard must be at least 30 inches above the floor of the landing or balcony. Guards are to contain intermediate rails, balusters or other construction to reduce the chance of an adult or child from falling through the guard.
If the guard is missing some intermediate rails or balustrades, it is recommended that the guard be repaired to its original condition if it will provide protection equivalent to the protection it provided when originally constructed.
General References for Guardrailing Codes
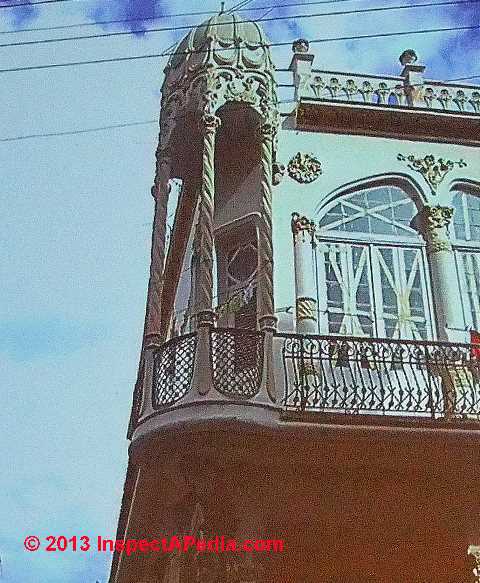
Photo: guardrailings on a building in Havana, Cuba in 2013, courtesy of an InspectApedia.com reader.
- ASTM F 1679 Standard Test Method for Using a Variable Incidence Tribometer (VIT)
- ASTM E 2126 Standard Test Methods for Cyclic (Reversed) Load Test for Shear Resistance of Vertical Elements of the Lateral Force Resisting Systems for Buildings
- ALASKA, ARKANSAS, & Other U.S. STATES 1 & 2 FAMILY BUILDING CODE 2006 [PDF] Alaska, Arkansas, Colorado, District of Columbia, Georgia, Kentucky, Minnesota, Montana, Nevada, New HYork, South Carolina, Wyoming, et alia as they adopted their version of the International Residential Code® For One- and Two- Family Dwellings, 2006, Retrieved 2016/09/17 original source: online ref for ICC_IRC (2006) https://law.resource.org/pub/us/code/ibr/icc.irc.2006.pdf (appendix E)
- MARYLAND & TEXAS RESIDENTIAL CODE (2012) based on the state or municipality's adoption of ICC or IRC model building codes for that year, [PDF] [17 MB] Retrieved 2016/09/17 original source: online ref for IRC 2012 version https://learnframing.com/wp-content/uploads/2014/08/IRC.pdf (the 2012 version)
The ICC has free, limited, live, online access to some of the latest codes, but I couldn't find the free link for IRC immediately.
- Also see Subtitle B - REGULATIONS Relating to Housing and Urban Development (Continued) [PDF] - original source www.gpo.gov/fdsys/pkg/CFR-2001-title24-vol5/pdf/CFR-2001-title24-vol5-subtitleB.pdf.
- IRELAND (Northern Ireland) STAIR GUARD LANDING RAMP CODE [PDF] ret. 2018/11/23, original source: http://www.buildingcontrol-ni.com/assets/pdf/H2006.pdf
- Manual for the Inspection of Residential Wood Decks and Balconies, by Cheryl Anderson, Frank Woeste (Forest Products Society), & Joseph Loferski, October 2003, ISBN-13: 978-1892529343, [Developed by wood science researchers at Virginia Tech studying wood deck structural connectors.]
- Tepper, Audrey, NPS, MODIFYING HISTORIC INTERIOR RAILINGS TO MEET BUILDING CODE [PDF] IT #46, , "Interpreting
The Secretary of the Interior’s Standards for Rehabilitation", - retrieved 2022/10/02, original source: https://www.nps.gov/tps/standards/applying-rehabilitation/its-bulletins/ITS46-InteriorRailing-Modifying.pdf
Excerpt: Interior railings in historic buildings often do not meet applicable modern building codes because they are too low.
Shown at left, low balcony guardrailings at the Fradera building (1910) in Havana.
At below left are balcony, facade, and guardrail restoration work in Havana ongoing in 2012.
I
In-Situ Testing of Guardrails & Handrails
- [Additional handrail test requirement citations wanted - Contact Us]
- Florida: "Checklist #0460 for the approval of:
Railings (Stairs & Balcony)", Miami-Dade County, Florida Building and Neighborhood Compliance Department Product Control Section, Balustrade & Plastic Railing
Perpendicular to railing load test, with loading per conditions specified in section 1618.4.6 of the Florida Building Code, on a minimum 8-ft section and 3 posts.
Test load shall be 2 times the design load, with minimum 80% recovery.Internet mail address: bldgdept@miamidade.gov
Homepage: http://www.miamidade.gov/building - Web search 02/04/2013, original source: http://www.miamidade.gov/building/library/checklists/railings.pdf, copy on file as FL_MIami_Railings.pdf - Florida 2010 building code,
- Section 504 STAIRWAYS "All steps on a flight of stairs shall have uniform riser heights and uniform tread depths. Risers shall be 4 inches (100 mm) high minimum and 7 inches (180 mm) high maximum. Treads shall be 11 inches (280 mm) deep minimum. Open risers are not permitted." etc.
- SECTION 1714 IN-SITU LOAD TESTS . websearch 02/04/2013, original source: http://www2.iccsafe.org/states/florida_codes/ [handrails are not explicitly cited here]
- Section 1012 - Handrails, [begins p. 84] Florida Building Code Handbook, State Requirements for New Educational Facilities Construction, Florida Department of Education 2007, retrieved 02/04/2013, original source: http://www.fldoe.org/. This edition of the Florida Building Code handbook is a modification of the original 2004 Florida Building Code Handbook that was developed for the Department of Education
Full Text of Adopted Building Codes 2006, 2012
- ALASKA, ARKANSAS, & Other U.S. STATES 1 & 2 FAMILY BUILDING CODE 2006 [PDF] Alaska, Arkansas, Colorado, District of Columbia, Georgia, Kentucky, Minnesota, Montana, Nevada, New HYork, South Carolina, Wyoming, et alia as they adopted their version of the International Residential Code® For One- and Two- Family Dwellings, 2006, Retrieved 2016/09/17 original source: online ref for ICC_IRC (2006) https://law.resource.org/pub/us/code/ibr/icc.irc.2006.pdf (appendix E)
- MARYLAND & TEXAS RESIDENTIAL CODE (2012) based on the state or municipality's adoption of ICC or IRC model building codes for that year, [PDF] [17 MB] Retrieved 2016/09/17 original source: online ref for IRC 2012 version https://learnframing.com/wp-content/uploads/2014/08/IRC.pdf (the 2012 version)
The ICC has free, limited, live, online access to some of the latest codes, but I couldn't find the free link for IRC immediately.
- Also see Subtitle B - REGULATIONS Relating to Housing and Urban Development (Continued) [PDF] - original source www.gpo.gov/fdsys/pkg/CFR-2001-title24-vol5/pdf/CFR-2001-title24-vol5-subtitleB.pdf.
Other Example Guardrailing Codes
- OSHA Stair rail and hand rail heights; §1926.1052(c)(6) and 1926.1052(c)(7) [Interpretation Letter) (2004)
Excerpt below:
Question: Under the construction standards, can a 42-inch-high top rail for a stairway also serve as a handrail, or must a handrail also be provided?
Answer: Section 1926.1052 (Stairways) states:
(c) Stairrails and handrails.
(6) The height of handrails shall be not more than 37 inches (94 cm) nor less than 30 inches (76 cm) from the upper surface of the handrail to the surface of the tread, in line with the face of the riser at the forward edge of the tread.
(7) When the top edge of a stair rail system also serves as a handrail, the height of the top edge shall be not more than 37 inches (94 cm) nor less than 36 inches (91.5 cm) from the upper surface of the stair rail system to the surface of the tread, in line with the face of the riser at the forward edge of the tread. [Emphasis added.]
Under these provisions, while construction work is being performed, a separate handrail must be provided if the top rail of a stairway system exceeds 37 inches. Since the top rail you refer to is 42 inches, a separate stair rail would be required. The different height requirements reflect different purposes.
The purpose of the top rail is to prevent workers from falling off the stairway. The purpose of the stair rail is to provide a hand-hold for workers to use if they trip on the stair. If the stair rail is too high, a worker is less likely to be able to reach and grab it if he/she begins to trip.
- Ramp, Stair & Handrail Codes, NFPA 101 (2012) & ADA Standards, (2010) [PDF] as adopted by Cobb County,Cobb County Government 100 Cherokee Street Marietta, GA 30090 770-528-1000 retrieved 2018/08/28, original source: https://cobbcounty.org/images/documents/fire/Stair_Ramp_Handrail_Guardrail_Detail.pdf
- Prescriptive Deck Details based on the 2012 IRC [PDF] Athens Clarke County Georgia, - original source: https://athensclarkecounty.com/DocumentCenter/View/17766/2012-Georgia-Minimum-Residential-Prescriptive-Deck-Details
Testing Method References for Guardrailing Codes
- ASTM F 1679 Standard Test Method for Using a Variable Incidence Tribometer (VIT)
- ASTM E 2126 Standard Test Methods for Cyclic (Reversed) Load Test for Shear Resistance of Vertical Elements of the Lateral Force Resisting Systems for Buildings
- Manual for the Inspection of Residential Wood Decks and Balconies, by Cheryl Anderson, Frank Woeste (Forest Products Society), & Joseph Loferski, October 2003, ISBN-13: 978-1892529343, [Developed by wood science researchers at Virginia Tech studying wood deck structural connectors.]
Shown at left, low balcony guardrailings at the Fradera building (1910) in Havana.
At below left are balcony, facade, and guardrail restoration work in Havana ongoing in 2012.
I
In-Situ Testing of Guardrails & Handrails
- [Additional handrail test requirement citations wanted - Contact Us]
- Florida: "Checklist #0460 for the approval of:
Railings (Stairs & Balcony)", Miami-Dade County, Florida Building and Neighborhood Compliance Department Product Control Section, Balustrade & Plastic Railing
Perpendicular to railing load test, with loading per conditions specified in section 1618.4.6 of the Florida Building Code, on a minimum 8-ft section and 3 posts.
Test load shall be 2 times the design load, with minimum 80% recovery.Internet mail address: bldgdept@miamidade.gov
Homepage: http://www.miamidade.gov/building - Web search 02/04/2013, original source: http://www.miamidade.gov/building/library/checklists/railings.pdf, copy on file as FL_MIami_Railings.pdf - Florida 2010 building code,
- Section 504 STAIRWAYS "All steps on a flight of stairs shall have uniform riser heights and uniform tread depths. Risers shall be 4 inches (100 mm) high minimum and 7 inches (180 mm) high maximum. Treads shall be 11 inches (280 mm) deep minimum. Open risers are not permitted." etc.
- SECTION 1714 IN-SITU LOAD TESTS . websearch 02/04/2013, original source: http://www2.iccsafe.org/states/florida_codes/ [handrails are not explicitly cited here]
- Section 1012 - Handrails, [begins p. 84] Florida Building Code Handbook, State Requirements for New Educational Facilities Construction, Florida Department of Education 2007, retrieved 02/04/2013, original source: http://www.fldoe.org/. This edition of the Florida Building Code handbook is a modification of the original 2004 Florida Building Code Handbook that was developed for the Department of Education
Railing & Handrail Strength & Failure Studies
- Ralph L. Barnett* and William G. Switalski, "Case Study
The Safety of Wood Railings", Triodyne Inc.
Consulting Engineers & Scientists – Safety Philosophy & Technology
5950 West Touhy Avenue Niles, IL 60714-4610 (847) 677-4730
FAX: (847) 647-2047
e-mail: infoserv@triodyne.com
www.triodyne.com, web search 02/04/2013, original source: http://www.triodyne.com/SAFETY~1/Sb_v18n1.pdf, copy on file as BarnettSwitalski_Railing_Study.pdf.
Abstract: When the handrail assembly broke away from a wooden deck attached to the rear of a private residence, the victim fell 12 feet to the lawn and sustained injuries rendering him a quadriplegic.
Although the local building code required the handrail to withstand a 200 lb load applied in any direction at any point on the handrail, no guidance was given to the do-it-yourselfer who built the deck and railings to assure him that the final construction would produce an acceptable railing.
The authors conducted testing and a statistical analysis of railing strength comparing the construction method used by the builder of the accident railing to another construction method utilizing a commercially available handrail bracket.
The test program demonstrates that the strength of the wood used to build handrails can vary greatly and that a controlled method of building a handrail is necessary to ensure the integrity of a product intended to be consumer customized and assembled. It is necessary to have acceptable methods of railing construction because the failure of a railing joint can be life threatening.
This is especially true in the consumer/do-it-yourself market where the designer/builder is not necessarily knowledgeable about building codes or construction methods. - Joseph Loferski and Frank Woeste, P.E., "Strong Rail-Post Connections for Wooden Decks", The Journal of Light Construction (JLC), February 2005, web search 02/04/2013, original source http://www.dickseibert.com/Woeste.pdf, copy on file as Woeste_Rail_test.pdf
...
...
Continue reading at GUARDRAILINGS, BEST PRACTICES or select a topic from the closely-related articles below, or see the complete ARTICLE INDEX.
Or see GUARDRAIL, BALCONY, DECK, LANDING CODE FAQs-3 - questions and answers posted originally on this page
Or see these
Recommended Articles
- RAILING CODES & SPECIFICATIONS - home
- ADA STAIR & RAIL SPECIFICATIONS
- BALUSTERS, STAIR & RAILING CODES
- CABLE RAILINGS & GUARDRAILS - home
- DECK & PORCH GUARDRAILINGS
- GUARDRAIL CODES & STANDARDS
- GUARDRAIL CONSTRUCTION, DECKS & RAMPS
- GUARDRAIL & HANDRAIL STRENGTH & TESTING REQUIREMENTS
- GUARDRAIL POST CODES & SPECS
- GUARDRAIL on STAIRS, CONSTRUCTION
- GUARDRAILS on STAIRS, DESIGN
- HANDRAILS & HANDRAILINGS
- RAILING POST CONNECTIONS
- RETAINING WALL GUARDRAIL CODES & STANDARDS
- STAIR CODES & STANDARDS - home
- STAIR CODE DETAILS
Suggested citation for this web page
GUARDRAIL CODES & STANDARDS at InspectApedia.com - online encyclopedia of building & environmental inspection, testing, diagnosis, repair, & problem prevention advice.
Or see this
INDEX to RELATED ARTICLES: ARTICLE INDEX to STAIRS RAILINGS LANDINGS RAMPS
Or use the SEARCH BOX found below to Ask a Question or Search InspectApedia
Ask a Question or Search InspectApedia
Try the search box just below, or if you prefer, post a question or comment in the Comments box below and we will respond promptly.
Search the InspectApedia website
Note: appearance of your Comment below may be delayed: if your comment contains an image, photograph, web link, or text that looks to the software as if it might be a web link, your posting will appear after it has been approved by a moderator. Apologies for the delay.
Only one image can be added per comment but you can post as many comments, and therefore images, as you like.
You will not receive a notification when a response to your question has been posted.
Please bookmark this page to make it easy for you to check back for our response.
IF above you see "Comment Form is loading comments..." then COMMENT BOX - countable.ca / bawkbox.com IS NOT WORKING.
In any case you are welcome to send an email directly to us at InspectApedia.com at editor@inspectApedia.com
We'll reply to you directly. Please help us help you by noting, in your email, the URL of the InspectApedia page where you wanted to comment.
Citations & References
In addition to any citations in the article above, a full list is available on request.
- [1] ASTM web search 02/04/2013, original source: http://www.astm.org/
- [2] §3209. Standard Guardrails, California Building Code, provides description of how guard rails should be constructed. Web search 09/02/2011,original source: www.dir.ca.gov/title8/3209.html
- [3] Stephenson, Elliott O., THE ELIMINATION OF UNSAFE GUARDRAILS, A PROGRESS REPORT [PDF] Building Standards, March-April 1993
- [4] "Are Functional Handrails Within Our Grasp" Jake Pauls, Building Standards, January-February 1991
- [5] Access Ramp building codes:
- UBC 1003.3.4.3
- BOCA 1016.3
- ADA 4.8.2
- IBC 1010.2
- [6] Access Ramp Standards:
- ADA (Americans with Disabilities Act), Public Law 101-336. 7/26/90 is very often cited by other sources for good design of stairs and ramps etc. even where disabled individuals are not the design target.
- ANSI A117.4 Accessible and Usable buildings and Facilities (earlier version was incorporated into the ADA)
- ASTM F 1637, Standard Practice for Safe Walking Surfaces, (Similar to the above standard
- [9] Falls and Related Injuries: Slips, Trips, Missteps, and Their Consequences, Lawyers & Judges Publishing, (June 2002), ISBN-10: 0913875430 ISBN-13: 978-0913875438
"Falls in the home and public places are the second leading cause of unintentional injury deaths in the United States, but are overlooked in most literature. This book is unique in that it is entirely devoted to falls. Of use to primary care physicians, nurses, insurance adjusters, architects, writers of building codes, attorneys, or anyone who cares for the elderly, this book will tell you how, why, and when people will likely fall, what most likely will be injured, and how such injuries come about. " - [12] Slips, Trips, Missteps and Their Consequences, Second Edition, Gary M. Bakken, H. Harvey Cohen,A. S. Hyde, Jon R. Abele, ISBN-13: 978-1-933264-01-1 or ISBN 10: 1-933264-01-2, available from the publisher, Lawyers ^ Judges Publishing Company,Inc., www.lawyersandjudges.com sales@lawyersandjudges.com
- [13] Slips, Trips, Missteps and Their Consequences, Gary M. Bakken, H. Harvey Cohen, Jon R. Abele, Alvin S. Hyde, Cindy A. LaRue, Lawyers and Judges Publishing; ISBN-10: 1933264012 ISBN-13: 978-1933264011
- [14] The Stairway Manufacturers' Association, (877) 500-5759, provides a pictorial guide to the stair and railing portion of the International Residential Code. [copy on file as http://www.stairways.org/pdf/2006%20Stair%20IRC%20SCREEN.pdf ] -
- [33] Coefficient of friction of algae on surfaces [like stair treads]: Delphine Gourdon, Qi Lin, Emin Oroudjev, Helen Hansma, Yuval Golan, Shoshana Arad, and Jacob Israelachvili, "Adhesion and Stable Low Friction Provided by a Subnanometer-Thick Monolayer of a Natural Polysaccharide", Langmuir, 2008 pp 1534-1540, American Chemical Society, retrieved 8/29/2012,
Abstract: Using a surface forces apparatus, we have investigated the adhesive and lubrication forces of mica surfaces separated by a molecularly thin, subnanometer film of a high-molecular-weight (2.3 MDa) anionic polysaccharide from the algae Porphyridium sp. adsorbed from aqueous solution. The adhesion and friction forces of the confined biopolymer were monitored as a function of time, shearing distance, and driving velocity under a large range of compressive loads (pressures). Although the thickness of the dilute polysaccharide was less than 1 nm , the friction was low (coefficient of friction = 0.015), and no wear was ever observed even at a pressure of 110 atm over 3 decades of velocity, so long as the shearing distances were less than twice the contact diameter. Atomic force microscopy in solution shows that the biopolymer is able to adsorb to the mica surface but remains mobile and easily dragged upon shearing. The adhesion (adsorption) of this polysaccharide even to negatively charged surfaces, its stable low friction, its robustness (high-load carrying capacity and good wear protection), and the weak (logarithmic) dependence of the friction force on the sliding velocity make this class of polyelectrolytes excellent candidates for use in water-based lubricant fluids and as potential additives to synovial fluid in joints and other biolubricating fluids. The physical reasons for the remarkable tribological properties of the ultrathin polysaccharide monolayer are discussed and appear to be quite different from those of other polyelectrolytes and proteins that act as thick “polymer brush” layers. - [34] Jinjin Li, Yuhong Liu, Jianbin Luo, Pengxiao Liu, and Chenhui Zhang, "Excellent Lubricating Behavior of Brasenia schreberi Mucilage" Langmuir 2012 28 (20), 7797-7802
- [41] Frictional Coefficients of some Common Materials and Materials Combinations, The Engineering Toolbox, retrieved 8/29/2012, original source: http://www.engineeringtoolbox.com/friction-coefficients-d_778.html [copy on file as Friction and Coefficients of Friction.pdf ]
- [42] Stairways and Ladders, A Guide to OSHA Rules, OSHA, U.S. Department of Labor, 3124-12R 2003 - Web Search 05/28/2010 original source: http://www.osha.gov/Publications/osha3124.pdf. OSHA regulations govern standards in the construction industry and in the workforce Quoting from OSHA whose focus is on workplace safety and so excludes discussion of falls and stair-falls in private homes:
OSHA estimates that there are 24,882 injuries and as many as 36 fatalities per year due to falls from stairways and ladders used in construction. Nearly half of these injuries are serious enough to require time off the job--11,570 lost workday injuries and 13,312 non-lost workday injuries occur annually due to falls from stairways and ladders used in construction. These data demonstrate that work on and around ladders and stairways is hazardous. More importantly, they show that compliance with OSHA's requirements for the safe use of ladders and stairways could have prevented many of these injuries. -osha.gov/doc/outreachtraining/htmlfiles/stairlad.html
- [43] International Building Code, Stairway Provisions, Section 1009: Stairways and Handrails, retrieved 8/29/12, original source: http://www.amezz.com/ibc-stairs-code.htm [copy on file as IBC Stairs Code.pdf]
- [44] Model Building Code, Chapter 10, Means of Egress, retrieved 8/29/12, original source: http://www2.iccsafe.org/states/newjersey/NJ_Building/PDFs/NJ_Bldg_Chapter10.pdf, [copy on file as NJ_Bldg_Chapter10.pdf] adopted, for example by New Jersey. International Code Council, 500 New Jersey Avenue, NW, 6th Floor, Washington, DC 20001, Tel: 800-786-4452
- [45] Ralph L. Barnett* and William G. Switalski, "Case Study and a Senior Mechanical Engineer, Triodyne Inc., Niles, IL (respectively. Contact information: Triodyne Inc. Consulting Engineers & Scientists – Safety Philosophy & Technology 5950 West Touhy Avenue Niles, IL 60714-4610 (847) 677-4730 FAX: (847) 647-2047 e-mail: infoserv@triodyne.com www.triodyne.com, web search 02/04/2013, original source: http://www.triodyne.com/SAFETY~1/Sb_v18n1.pdf, copy on file as BarnettSwitalski_Railing_Study.pdf.
- [46] “American Standard Safety Code for Floor and Wall Openings, Railings, and Toe Boards,” AS A12 -1932. New York: American Standards Association, approved May 3, 1932.
- [47] “USA Standard Safety Requirements for Floor and Wall Openings, Railings, and Toe Boards,” USAS A12.1-1967. New York: American National Standard Institute, approved March 17, 1967.
- [48] “American National Standard Safety Requirements for Floor and Wall Openings, Railings, and Toeboards,” ANSI A12.1-1973. New York: American National Standards Institute, approved March 15, 1973.
- [49] “Requirements for Fixed Industrial Stairs,” USAS A64.1-1968. New York: American National Standards Institute, approved February 16, 1968.
- [50] “Fall Protection,” 29 CFR 1926.451(g)(4)(vii). Washington, D.C., Occupational Safety and Health Administration; Chapter XVII, 7/1/99 edition.
- [51] “Special Loads,” Section 1615.0, The BOCA National Building Code/ 1993. Country Club Hills, IL: Building Officials & Code Administration International, Inc. 1993, pp. 185 – 186.
- In addition to citations & references found in this article, see the research citations given at the end of the related articles found at our suggested
CONTINUE READING or RECOMMENDED ARTICLES.
- Carson, Dunlop & Associates Ltd., 120 Carlton Street Suite 407, Toronto ON M5A 4K2. Tel: (416) 964-9415 1-800-268-7070 Email: info@carsondunlop.com. Alan Carson is a past president of ASHI, the American Society of Home Inspectors.
Thanks to Alan Carson and Bob Dunlop, for permission for InspectAPedia to use text excerpts from The HOME REFERENCE BOOK - the Encyclopedia of Homes and to use illustrations from The ILLUSTRATED HOME .
Carson Dunlop Associates provides extensive home inspection education and report writing material. In gratitude we provide links to tsome Carson Dunlop Associates products and services.


