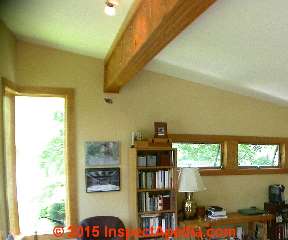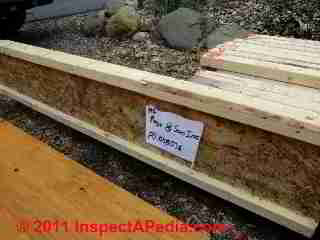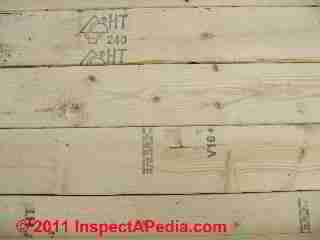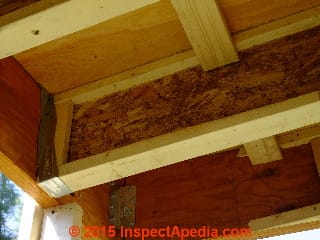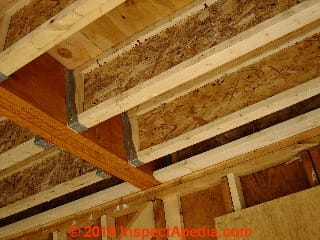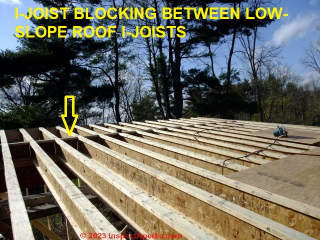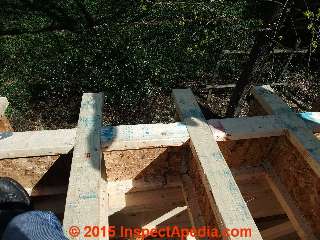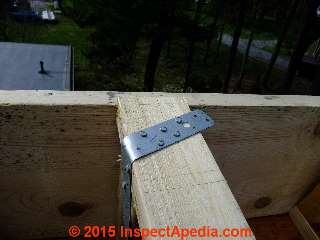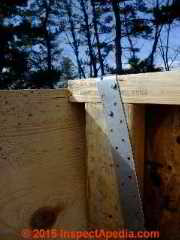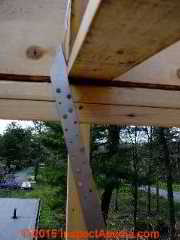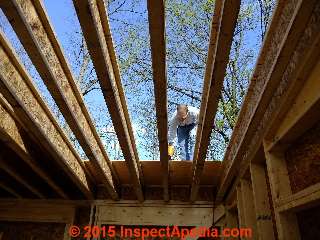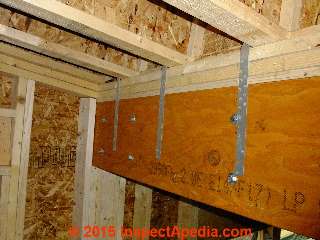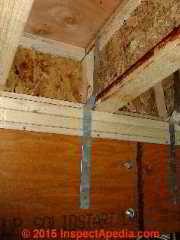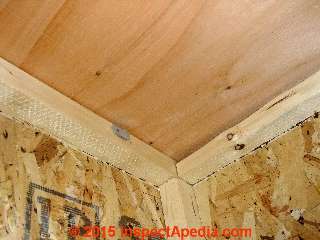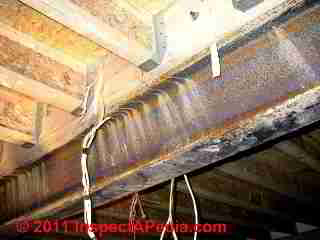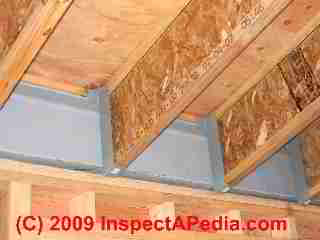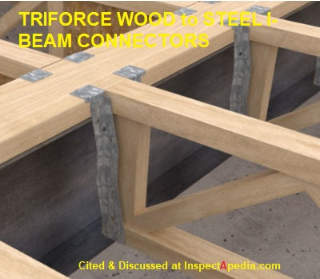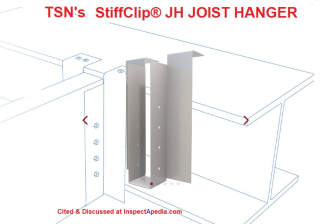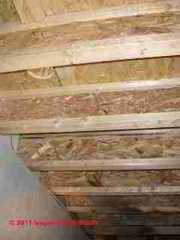 Wood I-Joist Definitions, Installation, & Connections
Wood I-Joist Definitions, Installation, & Connections
- POST a QUESTION or COMMENT about selecting, specifying, & constructing with & defect inspections of wood I-Joists for building floors & roofs
Wood I Joist Installation & Inspection Guide.
This article defines "wood I-Joists" and illustrates the uses and installation of wood I-Joists used in residential building floor and roof construction.
We illustrate the use of wood I-joists with a plywood or OSB center used in floor and roof structures and we include illustrated details of the use of framing connectors to tie I-Joists to rim joists, beams, girders, steel girders, and also I-joist roofs to a wood-framed wall.
This article series describes wood products used in construction including engineered lumber, OSB, and Plywood products.
InspectAPedia tolerates no conflicts of interest. We have no relationship with advertisers, products, or services discussed at this website.
- Daniel Friedman, Publisher/Editor/Author - See WHO ARE WE?
Wood I-Joists Used in Floor & Roof Construction
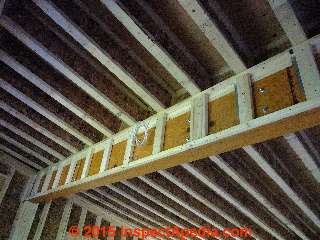
[Click to enlarge any image]
Article Contents
- WOOD I-JOIST APPLICATIONS for FLOORS & ROOFS
- WOOD I-JOIST FLOOR CONNECTIONS
- WOOD I-JOIST ROOF WALL CONNECTIONS
- WOOD I-JOIST to WOOD GIRDER CONNECTIONS
- WOOD I-JOIST to STEEL GIRDER CONNECTIONS
Above: wooden I-joists set atopo a built-up laminate wood beam supporting a roof.The 2x4 blocking along the beam sides was added to permit covering this beam with drywall. We later removed the blocking and left the beam exposed as an architectural feature in this home addition.
Below you can see the finished laminate girder as it was left exposed in the finished space. The building inspector thought we were nuts but I like it and so do the building occupants.
Wood I-Joist Applications: Floors & Roofs
Our photo above illustrates wood I-joists used in construction of building floors and roofs. You will observe that the center web of the I-joist is constructed of OSB sheathing material that we illustrated just above.
Definition of I-Joist
Unlike conventional wood or metal trusses that are made of triangular supports between continuous top and bottom members, a web truss or wooden I-Joist uses a solid center member, usually comprised of oriented strand board (OSB).
You can see the OSB center component and flat 2x4 lumber forming the I-joist top and bottom chords in our photo above.
The top and bottom chords of a wood I-joist may be conventional framing lumber such as a 2x4 or the truss chords may be made of laminated veneer lumber (LVL).
Our second photo (below) shows common lumber markings found on the solid wood top and bottom chords of wood I-joists.
[Click any image to see an enlarged, detailed version]
Older I-Joists using Plywood
Engineered wood floor trusses (photos above and below) such as I-Joists originally were constructed using a plywood web beginning in 1977, and modified by by Trus-Joist in 1969 to use laminated veneer lumber (LVL) and OSB-like laminated wood fiber web (shown in photos above left and below in combination with a steel beam).
Above: view of stampings on the chord of wood I-trusses used in both floors and roofs.
Connections of Wood I-Joist Floor Structure to Rim Joist & Corner Connnections
Click to enlarge the image above for a sharper view of the I-joist hanger used to connect the end of the roof or floor I-joist to the rim joist of this building. At the bottom of the photo you'll also see the bolted corner connection specified by both the architect and the local building inspector.
Notice that we include solid blocking at the end of the I-joist behind the joist hanger. Where the floor was cantilevered and occasionally for other structural reasons we also added solid wood blocking between I-joists, visible in the top of the photo.
Below you can see the connection of I-joists at a supporting floor girder over a garage.
Wood I-Joist Blocking / Bracing
For roofs or floors constructed using I-joists, to increase the structure's stiffness or rigidity, I-joists blocking is used at the center of the I-joist spans. I-joist blocks are best cut and installed during initial framing of the floor or roof system.
Details of I-joist blocking are at WOOD I-JOIST CROSS BLOCKING / BRACING - separate article
Connections of Wood I-Joist Roof Structure to Wood-Framed Stud Walls
Above you can see the use of cut I-joists as solid in-fill or blocking between the roof I-joists where they sit atop the wall top plate.
Connection of Roof Wood I-Joists to Supporting Walls
Above you see part of our steel tie-strap nailed to the top of the I-joists that will support the roof. This connecting strap must wrap the top of the I-joist and is also nailed to the side of the I-joist before it is carried down past any blocking for nailing to the structural supporting wall framing as well.
Below you can see some of the nails through the framing connector to the side of the I-joist top chord as well as to the solid blocking in-fill at the end of the roof I-joist.
Below we illustrate the completion of connections for the metal strapping tying the wood I-joist roof structure to the wood-framed stud wall of this building.
You can see that I nailed the connecting strap to both the double top plate of the supporting stud wall and then down past thte top plate to the stud itself.
These framing connections assure both the connection of the I-Joist to the stud wall and also the connection of the building's stud wall top plate to the vertical studs in the wall body. I can testify it was a hell of a lot of nailing, all by hand.
I don't like trying to shoot framing connector nails through a power nailer. The chance of a backfire and a nail in the eye are just too great.
Below Eric Galow is starting to nail down the roof sheathing to our now personally-secured wood I-joists.
Connection of Wood I-Joists to Supporting Beam or Girder
Below you can see more framing connectors used to tie these roof I-joists to a built-up laminate beam that supports a canti-levered portion of the roof structure.
We tied all of these framing straps to the back or less-viewed side of the laminate beam to permit the beam to be left exposed in the room below.
Below you can see how this same framing connector runs up and is nailed to the side of the wooden roof I-Joist. Click to enlarge these photos to count the number of nails used.
Below you can see a tip for getting along with the building inspector. Even though it was not required to nail the final tip of the framing connector to this side of the I-Joist, we left it exposed so that the building inspector would have no doubt that we had carried each framing connector strap up over the top of the wooden I-Joist for this roof.
We also included photos of the nails into the top of the I-joist to document that important connection that was later hidden by the installation of roof sheathing. I showed those photos earlier on this page.
Wood I-Joists Atop or Connected to Steel Beams
Wood and steel roof and floor trusses are discussed separately
at TRUSSES, FLOOR & ROOF and also
Our wood I-joist photo (Minnesota, 2007) above illustrates the use of doubled or paired wood I-joists and special steel connectors (I-Joist hangers) designed to support doubled I-joists where they abut a girder or beam.
I-Joist to Steel Beam Connectors
Steel joist hangers to connect a wood I-joist to a steel beam or girder are offered by Cullen, Simpson, TriForce, Ozco and other suppliers listed below.
Installation may be as shown in our photo above, with the hangers supported by and welded or bolted to the steel I-beam, or a wood filler may be installed inside the I-beam, bolted to the I-beam, and to which conventional wood-fastener joist hangers may be attached.
Shown below: Triforce Wood-to-Steel connectors joining open-web wood trusses to a steel beam.
- Gauthier, Manon, SPECIAL CONNECTION CONDITIONS FOR A
JOIST GIRDER OR STEEL JOIST:
VARIOUS SOLUTIONS [PDF] (2011) Canam Buildings, www.canam-construction.com
Canam-Buildings
270, chemin Du Tremblay
Boucherville (Québec)
J4B 5X9 Canada
Excerpt: -
Contents: Special connection conditions for a joist girder or steel joist Connection using a joist girder base on the column Connection using a joist girder base facing the column Transverse plate connection Connection of a beam in a joist girder Connection of a joist girder to a joist (or beam) - Simpson StrongTie, Tel: (866) 252-8606 Email: CSHelp@strongtie.com Web: https://www.strongtie.com/
Including Simpson's EB- beam & glulam top flange hangers, WP welded purlin hangers, etc. also WBAC - wood backing steel connector, Strong Drive TB wood-to-steel screws, and related products for wood-to-steel connections. - Steel Joist Institute: SIMPLE CONNECTIONS SIMPLIFIED [PDF] (2018) - this is not a wood-to-steel joist to beam document - Ed. - but is useful for steel joist framing
- Triforce, 545, rang St-Malo
Trois-Rivières
Québec G8V 0A8
Canada, Tel: 1 800 263-7265 Web: https://www.openjoisttriforce.com/
Triforce FRAMING CONNECTOR GUIDE [PDF] - U.S. version
Triforce FRAMING CONNECTOR GUIDE [PDF] - Canadian version
- TSN STIFF-CLIPI JOIST HANGER [PDF] [shown above], TSN, 2012-A Tw Alexander Dr., Durham NC 27709 USA, Web: https://steelnetwork.com/ Tel: 1-888-474-4876, Email: support@steelnetwork.com
Excerpts:
The StiffClip® JH, joist hanger connects floor joists to beams. StiffClip JH resists vertical loads. Design loads consider clip strength only. Size and number of fasteners used is based on fastener manufacturer’s allowable load data.
The unique design of MasterClip allows it to be installed either as a vertical deflection connection or a rigid connection. Attachment to the primary structure may be made with a PAF, screw/bolt anchors, or weld and is dependent upon the base material (steel or concrete) and the design configuration. - NHBC, NHBC Standard 6.4.12 JOISTS CONNECTED to STEEL [PDF] (2022) NHBC, NHBC House, Davy Avenue, Knowlhill, Milton Keynes, Bucks MK5 8FP, UK, For technical help and advice,
Call: 0344 633 1000 and ask for ‘Technical’, or
Email: technicalsupport@nhbc.co.uk - for fdraming timber & concrete upper floors,
Additional offices in Edinburgh & Belfast.
Cutting Holes in Joists, Rafters, Studs, or the Web of Wood I-Joists
This discussion has moved
to CUTTING HOLES in WOOD I-JOIST WEBS, JOISTS, RAFTERS, STUDS
The design and content found at InspectAPedia.com® are © Copyright protected, All Rights Reserved. Contents of this website may not be copied in any form. Our main website topics listed at page top or at the MORE READING links at the bottom of this article provide in-depth, un-biased, expert information on building defect inspection, diagnosis, & repair.
...
Continue reading at WOOD I-JOIST CROSS BLOCKING / BRACING, or select a topic from the closely-related articles below, or see the complete ARTICLE INDEX.
Or see these
Recommended Articles
- CUTTING HOLES in WOOD I-JOIST WEBS, JOISTS, RAFTERS, STUDS
- DEFINITIONS of ENGINEERED WOOD OSB LVL etc
- FRAMING CONNECTORS & JOIST HANGERS
- FRAMING BLOCKING & BRACING
- FRAMING DAMAGE, INSPECTION, REPAIR
- ROOF STRUCTURE DEFECTS LIST
- TRUSSES, FLOOR & ROOF
- LVL LAMINATED VENEER LUMBER BEAMS
- WOOD I-JOIST CROSS BLOCKING / BRACING
Suggested citation for this web page
I-JOISTS, WOOD ROOF, FLOOR at InspectApedia.com - online encyclopedia of building & environmental inspection, testing, diagnosis, repair, & problem prevention advice.
Or see this
INDEX to RELATED ARTICLES: ARTICLE INDEX to BUILDING STRUCTURES
Or use the SEARCH BOX found below to Ask a Question or Search InspectApedia
Ask a Question or Search InspectApedia
Questions & answers or comments about selecting, specifying, & constructing with & defect inspections of wood I-Joists for building floors & roofs.
Try the search box just below, or if you prefer, post a question or comment in the Comments box below and we will respond promptly.
Search the InspectApedia website
Note: appearance of your Comment below may be delayed: if your comment contains an image, photograph, web link, or text that looks to the software as if it might be a web link, your posting will appear after it has been approved by a moderator. Apologies for the delay.
Only one image can be added per comment but you can post as many comments, and therefore images, as you like.
You will not receive a notification when a response to your question has been posted.
Please bookmark this page to make it easy for you to check back for our response.
IF above you see "Comment Form is loading comments..." then COMMENT BOX - countable.ca / bawkbox.com IS NOT WORKING.
In any case you are welcome to send an email directly to us at InspectApedia.com at editor@inspectApedia.com
We'll reply to you directly. Please help us help you by noting, in your email, the URL of the InspectApedia page where you wanted to comment.
Citations & References
In addition to any citations in the article above, a full list is available on request.
- Steve Bliss's Building Advisor at buildingadvisor.com helps homeowners & contractors plan & complete successful building & remodeling projects: buying land, site work, building design, cost estimating, materials & components, & project management through complete construction. Email: info@buildingadvisor.com
Steven Bliss served as editorial director and co-publisher of The Journal of Light Construction for 16 years and previously as building technology editor for Progressive Builder and Solar Age magazines. He worked in the building trades as a carpenter and design/build contractor for more than ten years and holds a masters degree from the Harvard Graduate School of Education. Excerpts from his recent book, Best Practices Guide to Residential Construction, Wiley (November 18, 2005) ISBN-10: 0471648361, ISBN-13: 978-0471648369, appear throughout this website, with permission and courtesy of Wiley & Sons. Best Practices Guide is available from the publisher, J. Wiley & Sons, and also at Amazon.com - Best Practices Guide to Residential Construction, by Steven Bliss. John Wiley & Sons, 2006. ISBN-10: 0471648361, ISBN-13: 978-0471648369, Hardcover: 320 pages, available from Amazon.com and also Wiley.com. See our book review of this publication.
- APA - The Engineered Wood Association [Website: www.pacificwoodlaminates.com ], 7011 So. 19th St., PO Box 11700, Tacoma WA 98411-0700, Tel: 253-565-7265. APA provides an HDO/MDO Plywood Product Guide that offers details about these products., provides an HDO/MDO Plywood Product Guide that offers details about these products. Product support help desk: 253-620-7400. Email the APA at help@apawood.org. Web search 09/13/2010, original source: http://www.pacificwoodlaminates.com/img/PDFs/PlywoodGuide.pdf
- Paul Galow [Website galowconsulting.com ] - technical consultant on networking, LAN design, applications support. Galow Consulting Services [Website galowconsulting.com ] , 914-204-1749, email: paulgalow@galowconsulting.com
- John Rudy, Advantage Home Inspections, Flemington N.J. 08822 home inspector, 908-806- 6364, Home, Radon & Termite Inspections, Central & Parts of North New Jersey, email: jonadvantage1@yahoo.com
- Laminated Veneer Lumber, Overview of the Product, Manufacturing, Market, Department of Forest Products Marketing, wood-Based Panels Technology, Finland [PDF] web search 09/14/2010, original source: http://www.hochstrate.de/micha/finnland/reports/replvl.html
- Best Practices Guide to Residential Construction, by Steven Bliss. John Wiley & Sons, 2006. ISBN-10: 0471648361, ISBN-13: 978-0471648369, Hardcover: 320 pages, available from Amazon.com and also Wiley.com. See our book review of this publication.
- Decks and Porches, the JLC Guide to, Best Practices for Outdoor Spaces, Steve Bliss (Editor), The Journal of Light Construction, Williston VT, 2010 ISBN 10: 1-928580-42-4, ISBN 13: 978-1-928580-42-3, available from Amazon.com
- The Journal of Light Construction has generously given reprint permission to InspectAPedia.com for this article. All rights and contents are ©Journal of Light Construction and may not be reproduced in any form.
- Building Failures, Diagnosis & Avoidance, 2d Ed., W.H. Ransom, E.& F. Spon, New York, 1987 ISBN 0-419-14270-3
- Building Pathology, Deterioration, Diagnostics, and Intervention, Samuel Y. Harris, P.E., AIA, Esq., ISBN 0-471-33172-4, John Wiley & Sons, 2001 [General building science-DF] ISBN-10: 0471331724 ISBN-13: 978-0471331728
- Building Pathology: Principles and Practice, David Watt, Wiley-Blackwell; 2 edition (March 7, 2008) ISBN-10: 1405161035 ISBN-13: 978-1405161039
- Design of Wood Structures - ASD, Donald E. Breyer, Kenneth Fridley, Kelly Cobeen, David Pollock, McGraw Hill, 2003, ISBN-10: 0071379320, ISBN-13: 978-0071379328
This book is an update of a long-established text dating from at least 1988 (DJF); Quoting:
This book is gives a good grasp of seismic design for wood structures. Many of the examples especially near the end are good practice for the California PE Special Seismic Exam design questions. It gives a good grasp of how seismic forces move through a building and how to calculate those forces at various locations. THE CLASSIC TEXT ON WOOD DESIGN UPDATED TO INCLUDE THE LATEST CODES AND DATA. Reflects the most recent provisions of the 2003 International Building Code and 2001 National Design Specification for Wood Construction. Continuing the sterling standard set by earlier editions, this indispensable reference clearly explains the best wood design techniques for the safe handling of gravity and lateral loads. Carefully revised and updated to include the new 2003 International Building Code, ASCE 7-02 Minimum Design Loads for Buildings and Other Structures, the 2001 National Design Specification for Wood Construction, and the most recent Allowable Stress Design. - Diagnosing & Repairing House Structure Problems, Edgar O. Seaquist, McGraw Hill, 1980 ISBN 0-07-056013-7 (obsolete, incomplete, missing most diagnosis steps, but very good reading; out of print but used copies are available at Amazon.com, and reprints are available from some inspection tool suppliers). Ed Seaquist was among the first speakers invited to a series of educational conferences organized by D Friedman for ASHI, the American Society of Home Inspectors, where the topic of inspecting the in-service condition of building structures was first addressed.
- Domestic Building Surveys, Andrew R. Williams, Kindle book, Amazon.com
- Guide to Domestic Building Surveys, Jack Bower, Butterworth Architecture, London, 1988, ISBN 0-408-50000 X
- "Avoiding Foundation Failures," Robert Marshall, Journal of Light Construction, July, 1996 (Highly recommend this article-DF)
- "A Foundation for Unstable Soils," Harris Hyman, P.E., Journal of Light Construction, May 1995
- LOG HOMES: MINIMIZING AIR LEAKAGE [PDF] U.S. Department of Energy
- Manual for the Inspection of Residential Wood Decks and Balconies, by Cheryl Anderson, Frank Woeste (Forest Products Society), & Joseph Loferski, October 2003, ISBN-13: 978-1892529343,
- In addition to citations & references found in this article, see the research citations given at the end of the related articles found at our suggested
CONTINUE READING or RECOMMENDED ARTICLES.
- Carson, Dunlop & Associates Ltd., 120 Carlton Street Suite 407, Toronto ON M5A 4K2. Tel: (416) 964-9415 1-800-268-7070 Email: info@carsondunlop.com. Alan Carson is a past president of ASHI, the American Society of Home Inspectors.
Thanks to Alan Carson and Bob Dunlop, for permission for InspectAPedia to use text excerpts from The HOME REFERENCE BOOK - the Encyclopedia of Homes and to use illustrations from The ILLUSTRATED HOME .
Carson Dunlop Associates provides extensive home inspection education and report writing material. In gratitude we provide links to tsome Carson Dunlop Associates products and services.


