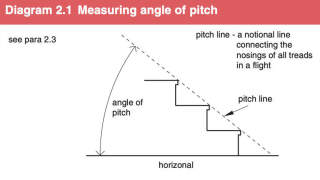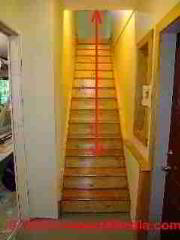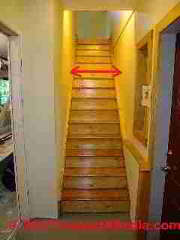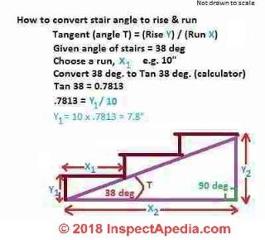 Stair Angle or Slope Specifications
Stair Angle or Slope Specifications
Stairway slope or angle calculations & designs
- POST a QUESTION or COMMENT about measuring and calculating to build stairways & low slope or low angle stairways, treads, risers, stairway run, stairway landings & platforms
Stair slope or angle specifications & limits:
What is the permitted angle or percent slope of stairs built indoors or outside? What stair angles are too steep or require special provisions for safety?
The question of stair angle or slope is just one calculation in constructing a stairway that meets safety, accessibility, and code specifications. For other stairway specifications besides angle and slope, see the Recommended Articles list at the end of this article.
This article series includes example stair building calculations, illustrations, and procedures. Page top stair dimension sketch courtesy of Carson Dunlop Associates, a Toronto home inspection, education & report writing tool company [ carsondunlop.com ].
InspectAPedia tolerates no conflicts of interest. We have no relationship with advertisers, products, or services discussed at this website.
- Daniel Friedman, Publisher/Editor/Author - See WHO ARE WE?
Stairway Slope or Angle & Stair Tread Slope Allowed
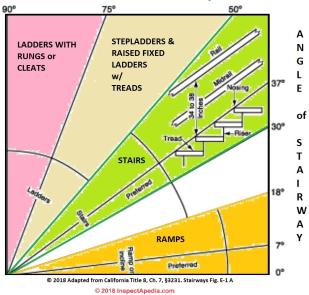 Recommended & Code-Specified Stairway Angle or Slope
Recommended & Code-Specified Stairway Angle or Slope
Stair codes and guidelines prefer an angle of around 37° for normal stairways (the green area in our illustration) and around 7° for ramps (the yellow area in our illustration).
Steeper slopes or angles are permitted for stepladders in certain applications as you can see in the illustration.
Illustration: adapted from CALIFORNIA Title 8, Ch. 7, §3231. STAIRWAYS [PDF] Fig. E, Authority cited: Section 142.3, Labor Code. Reference: Section 142.3, Labor Code; and Section 18943(c), Health and Safety Code. Retrieved 2018/07/04, original source: https://www.dir.ca.gov/title8/3231.html
The sketch shows the recommended and allowable range of slope or "steepness" or angle for access ramps (yellow area), normal stairways (green), stepladders and fixed ladders with treads (beige) and runged or cleated ladders (pink).
Slope for each of these types of stair or ladder is given in degrees.
[Click to enlarge any image]
The maximum stair slope for the overall stairway for stairs used as a public passageway between levels is also implicit in the maximum step riser height - typically 8" or in some codes such as New York, 8.25" maximum riser height along with minimum tread depth (recommended 10").
Stair Tread Slope vs Stairway Slope or Angle
Stair codes talk about slope chiefly when discussing how much out of level a stair tread may be from front to rear or from side to side to avoid a slip and fall hazard.
Stair treads themselves must also be close to level, as you'll see in the following standards:
- 1995 CABO 314.2 allows a maximum 2% slope on stair treads themselves - this is the slope of the tread surface, not the slope of the stairway. The 1:48 (2%) max. will also comply with the accessibility requirements of ICC/ANSI A117.1-1998. I also agree that UBC 1003.3.3.5 applies.
- 2000 IBC 1003.3.3.5.1 - "The walking surface of treads and landings of a stairway shall not be sloped steeper than one unit vertical in 48 units horizontal in any direction."
- 2000 IBC 1003.3.3.5.2 - "Outdoor stairways and outdoor approaches to stairways shall be designed so that water will not accumulate on walking surfaces."
- 28 CFR Part 36 - 4.9.6 - "Outdoor stairs and their approaches shall be designed so that water will not accumulate on walking surfaces."
- 1998 ADAAG - 4.9.6 - same as above.
- CC/ANSI A117.1-1998 - 504.7 - "Outdoor stairs and outdoor approaches to stairs shall be designed so that water will not accumulate on walking surfaces."
- IRELAND (Northern Ireland) STAIR GUARD LANDING RAMP CODE [PDF] ret. 2018/11/23, original source: http://www.buildingcontrol-ni.com/assets/pdf/H2006.pdf
Question: how can I calculate stair tread rise & depth from stair slope measured in degrees?
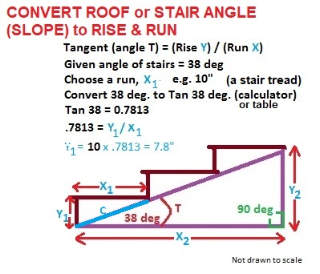 Stairway at 38 degrees: what is the rise and foot? - George Tubb
Stairway at 38 degrees: what is the rise and foot? - George Tubb
[Click to enlarge any image]
Reply:
George we're back to plane geometry.
[Click to enlarge any image]
You are asking the rise and "run" of the treads. There is no single answer, since we could choose different tread depths or "runs" that would give different tread rises or heights.
E.g. we could make the stairs "one giant step" or "three little steps".
But to stay within reason we chose a stair tread depth (step run length) of 10" in the equation above to obtain an individual step rise of 7.8". That is, on a 38 degree sloped stairway, we will ascend 7.8" in height for every 10 inches of horizontal distance traveled.
Complete details about converting slope or angle to stair rise & run along with other neat framing and building tricks using triangles and geometry are found
at FRAMING TRIANGLES & CALCULATIONS.
And for a special use of right triangles to square up building framing,
also see USE the 6-8-10 RULE detailed explanation and examples for framing squarely and at right angles.
Where to Measure Stair Pitch or Angle
The proper lines to be used for calculating or measuring the pitch or slope of a stairway or the stair angle illustrated here are excerpted from Northern Ireland's stair, landing, ramp and guardrail code cited just below.
For UK readers we recommend this document as particularly lucid and easy to follow.
- IRELAND (Northern Ireland) STAIR GUARD LANDING RAMP CODE [PDF] ret. 2018/11/23, original source: http://www.buildingcontrol-ni.com/assets/pdf/H2006.pdf
Question: what's the maximum-allowed or proper angle, height, and width of a stairway?
2018/07/04 rickburr_ecoquest@hotmail.com said:
My son wants to buy an old house, I don't know what the angle or slope the stairs are.
The stairs are at an angle that they seem to almost be straight up, awfully hard to climb.
What should the stairs angle be set at?
What is the height " and width " of the steps to be and what is the height from floor to ceiling be?
Reply: 37° slope, 36" wide stairway, & minimum headroom of 6'8" over any tread or landing
Rick
Thank you for a great question.
Most of our stair inspection, construction, and repair articles focus on choosing a proper step riser height and stair tread depth since choosing those properly will guarantee a stairway that is also at an acceptable overall angle or slope.
Here I'll translate some of those into degrees:
Stair tread/riser rule of thumb: the dimension in inches of one stair tread and one stair riser should always be about 17 or 18". That assumes a ten-inch tread depth
I prefer an 11-inch tread depth giving a rule of thumb of 18" overall.
Example: using a step rise of 7 inches and a step tread depth of 11 inches gives us a total of 18".
The slope of that step will be 7" of rise over 11" of horizontal travel, or a slope of 7/11.
That's an ideal stairway slope of about 37 degrees - the same as you'll see in our illustration above, adapted from CA code.
See details at STAIR BUILDING RULES of THUMB
Stair overall height Required
The second part of your question is described as STAIR HEADROOM REQUIREMENTS - indeed there is a recommended maximum total stair rise height as well as a requirement for landings on long stair runs.
Stair overall width Required
The stair width part of your question is answered in detail at
...
Continue reading at STAIR CONSTRUCTION, SPECIFIC ANGLE or SLOPE or select a topic from the closely-related articles below, or see the complete ARTICLE INDEX.
Or see these
Recommended Articles
- RAMP SLOPE or PITCH
- ROOF SLOPE CALCULATIONS Definition & Uses of Tangent & Tan-1 when Working With a Right Triangle (building roofs, stairs, walks, or whatever)
- STAIR CONSTRUCTION IDEAL DIMENSIONS
- STAIR CONSTRUCTION, LOW ANGLE SLOPE
- STAIR CONSTRUCTION, SPECIFIC ANGLE or SLOPE
- STAIR CONSTRUCTION, SPECIFIC TOTAL RISE & RUN
- STAIR DESIGNS for UNEVEN / SLOPED SURFACES
- STAIR DIMENSIONS, WIDTH, HEIGHT
- STAIR ANGLE & SLOPE
- STAIR DESIGN for SENIORS
- STAIRWAY CHAIR LIFTS
- STAIR DIMENSIONS, IDEAL
- STAIR HEADROOM
- STAIR PLATFORMS & LANDINGS
- STAIR RISE & RUN CALCULATIONS
- STAIR RISE & RUN GEOMETRY & CALCULATIONS
- STAIR RISER SPECIFICATIONS
- STAIR STRINGER SPECIFICATIONS
- STAIR STRINGER DEFECTS
- STAIR TREAD DIMENSIONS
- STAIR TREAD - HALTING WALK STUTTER STEP
- STAIR TREAD NOSE SPECIFICATIONS
- STAIR USER FOOT & HAND PLACEMENT
- STAIRWAY CHAIR LIFTS
- TANGENT & SLOPE CALCULATIONS
Suggested citation for this web page
STAIR ANGLE & SLOPE at InspectApedia.com - online encyclopedia of building & environmental inspection, testing, diagnosis, repair, & problem prevention advice.
Or see this
INDEX to RELATED ARTICLES: ARTICLE INDEX to STAIRS RAILINGS LANDINGS RAMPS
Or use the SEARCH BOX found below to Ask a Question or Search InspectApedia
Ask a Question or Search InspectApedia
Try the search box just below, or if you prefer, post a question or comment in the Comments box below and we will respond promptly.
Search the InspectApedia website
Note: appearance of your Comment below may be delayed: if your comment contains an image, photograph, web link, or text that looks to the software as if it might be a web link, your posting will appear after it has been approved by a moderator. Apologies for the delay.
Only one image can be added per comment but you can post as many comments, and therefore images, as you like.
You will not receive a notification when a response to your question has been posted.
Please bookmark this page to make it easy for you to check back for our response.
IF above you see "Comment Form is loading comments..." then COMMENT BOX - countable.ca / bawkbox.com IS NOT WORKING.
In any case you are welcome to send an email directly to us at InspectApedia.com at editor@inspectApedia.com
We'll reply to you directly. Please help us help you by noting, in your email, the URL of the InspectApedia page where you wanted to comment.
Citations & References
In addition to any citations in the article above, a full list is available on request.
- Best Practices Guide to Residential Construction, by Steven Bliss. John Wiley & Sons, 2006. ISBN-10: 0471648361, ISBN-13: 978-0471648369, Hardcover: 320 pages, available from Amazon.com and also Wiley.com. See our book review of this publication.
- [5] Access Ramp building codes:
- UBC 1003.3.4.3
- BOCA 1016.3
- ADA 4.8.2
- IBC 1010.2
- [6] Access Ramp Standards:
- ADA (Americans with Disabilities Act), Public Law 101-336. 7/26/90 is very often cited by other sources for good design of stairs and ramps etc. even where disabled individuals are not the design target.
- ANSI A117.4 Accessible and Usable buildings and Facilities (earlier version was incorporated into the ADA)
- ASTM F 1637, Standard Practice for Safe Walking Surfaces, (Similar to the above standard
- [7] The Circular Staircase, Mary Roberts Rinehart
- [8] Construction Drawings and Details, Rosemary Kilmer
- [9] Falls and Related Injuries: Slips, Trips, Missteps, and Their Consequences, Lawyers & Judges Publishing, (June 2002), ISBN-10: 0913875430 ISBN-13: 978-0913875438
"Falls in the home and public places are the second leading cause of unintentional injury deaths in the United States, but are overlooked in most literature. This book is unique in that it is entirely devoted to falls. Of use to primary care physicians, nurses, insurance adjusters, architects, writers of building codes, attorneys, or anyone who cares for the elderly, this book will tell you how, why, and when people will likely fall, what most likely will be injured, and how such injuries come about. " - [11] The National Institute of Standards and Technology, NIST (nee National Bureau of Standards NBS) is a US government agency - see www.nist.gov
- "A Parametric Study of Wall Moisture Contents Using a Revised Variable Indoor Relative Humidity Version of the "Moist" Transient Heat and Moisture Transfer Model [copy on file as/interiors/MOIST_Model_NIST_b95074.pdf ] - ", George Tsongas, Doug Burch, Carolyn Roos, Malcom Cunningham; this paper describes software and the prediction of wall moisture contents. - PDF Document from NIS
- [12] Slips, Trips, Missteps and Their Consequences, Second Edition, Gary M. Bakken, H. Harvey Cohen,A. S. Hyde, Jon R. Abele, ISBN-13: 978-1-933264-01-1 or ISBN 10: 1-933264-01-2, available from the publisher, Lawyers ^ Judges Publishing Company,Inc., www.lawyersandjudges.com sales@lawyersandjudges.com
- [13] Slips, Trips, Missteps and Their Consequences, Gary M. Bakken, H. Harvey Cohen, Jon R. Abele, Alvin S. Hyde, Cindy A. LaRue, Lawyers and Judges Publishing; ISBN-10: 1933264012 ISBN-13: 978-1933264011
- [14] The Stairway Manufacturers' Association, (877) 500-5759, provides a pictorial guide to the stair and railing portion of the International Residential Code. [copy on file as http://www.stairways.org/pdf/2006%20Stair%20IRC%20SCREEN.pdf ] -
- [17] Steps and Stairways, Cleo Baldon & Ib Melchior, Rizzoli, 1989.
- [18] The Staircase, Ann Rinaldi
- [19] Common Sense Stairbuilding and Handrailing, Fred T. Hodgson
- [20] The Art of Staircases, Pilar Chueca
- [21] Building Stairs, by pros for pro, Andy Engel
- [22] A Simplified Guide to Custom Stairbuilding, George R. Christina
- [23] Basic Stairbuilding, Scott Schuttner
- [24] The Staircase (two volumes), John Templar, Cambridge: the MIT Press, 1992
- [25] The Staircase: History and Theories, John Templar, MIT Press 1995
- [26] Steps and Stairways, Cleo Baldon & Ib Melchior, Rizzoli, 1989.
- [27] "The Dimensions of Stairs", J. M. Fitch et al., Scientific American, October 1974.
- [42] Stairways and Ladders, A Guide to OSHA Rules, OSHA, U.S. Department of Labor, 3124-12R 2003 - Web Search 05/28/2010 original source: http://www.osha.gov/Publications/osha3124.pdf. OSHA regulations govern standards in the construction industry and in the workforce Quoting from OSHA whose focus is on workplace safety and so excludes discussion of falls and stair-falls in private homes:
OSHA estimates that there are 24,882 injuries and as many as 36 fatalities per year due to falls from stairways and ladders used in construction. Nearly half of these injuries are serious enough to require time off the job--11,570 lost workday injuries and 13,312 non-lost workday injuries occur annually due to falls from stairways and ladders used in construction. These data demonstrate that work on and around ladders and stairways is hazardous. More importantly, they show that compliance with OSHA's requirements for the safe use of ladders and stairways could have prevented many of these injuries. - osha.gov/doc/outreachtraining/htmlfiles/stairlad.html
- [43] International Building Code, Stairway Provisions, Section 1009: Stairways and Handrails, retrieved 8/29/12, original source: http://www.amezz.com/ibc-stairs-code.htm [copy on file as IBC Stairs Code.pdf]
- [44] Model Building Code, Chapter 10, Means of Egress, retrieved 8/29/12, original source: http://www2.iccsafe.org/states/newjersey/NJ_Building/PDFs/NJ_Bldg_Chapter10.pdf, [copy on file as NJ_Bldg_Chapter10.pdf] adopted, for example by New Jersey. International Code Council, 500 New Jersey Avenue, NW, 6th Floor, Washington, DC 20001, Tel: 800-786-4452
- [45] "Right Triangle Angle And Side Calculator", csgnetwork, retrieved 9/29/12, original source: http://www.csgnetwork.com/righttricalc.html - Online sine / cosine functions permit calculation of lengths of sides of a triangle.
- Our recommended books about building & mechanical systems design, inspection, problem diagnosis, and repair, and about indoor environment and IAQ testing, diagnosis, and cleanup are at the InspectAPedia Bookstore. Also see our Book Reviews - InspectAPedia.
- Best Practices Guide to Residential Construction, by Steven Bliss. John Wiley & Sons, 2006. ISBN-10: 0471648361, ISBN-13: 978-0471648369, Hardcover: 320 pages, available from Amazon.com and also Wiley.com. See our book review of this publication.
- Decks and Porches, the JLC Guide to, Best Practices for Outdoor Spaces, Steve Bliss (Editor), The Journal of Light Construction, Williston VT, 2010 ISBN 10: 1-928580-42-4, ISBN 13: 978-1-928580-42-3, available from Amazon.com
- In addition to citations & references found in this article, see the research citations given at the end of the related articles found at our suggested
CONTINUE READING or RECOMMENDED ARTICLES.
- Carson, Dunlop & Associates Ltd., 120 Carlton Street Suite 407, Toronto ON M5A 4K2. Tel: (416) 964-9415 1-800-268-7070 Email: info@carsondunlop.com. Alan Carson is a past president of ASHI, the American Society of Home Inspectors.
Thanks to Alan Carson and Bob Dunlop, for permission for InspectAPedia to use text excerpts from The HOME REFERENCE BOOK - the Encyclopedia of Homes and to use illustrations from The ILLUSTRATED HOME .
Carson Dunlop Associates provides extensive home inspection education and report writing material. In gratitude we provide links to tsome Carson Dunlop Associates products and services.


