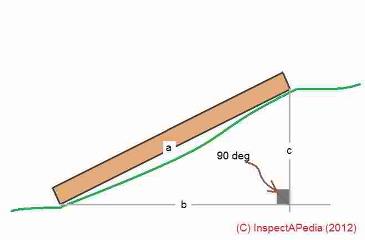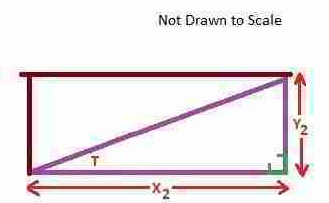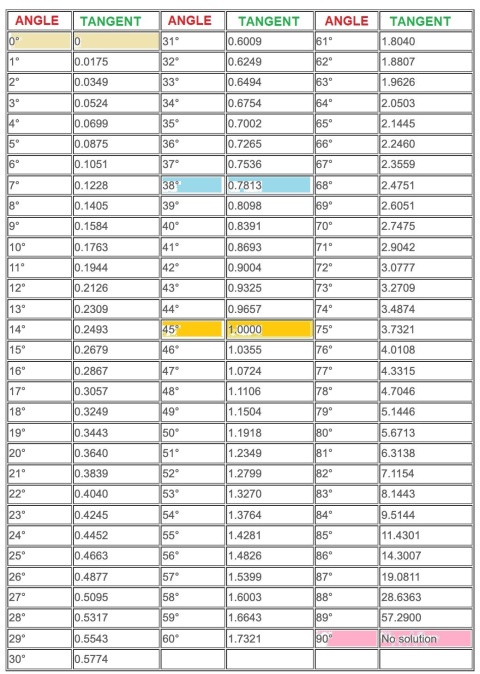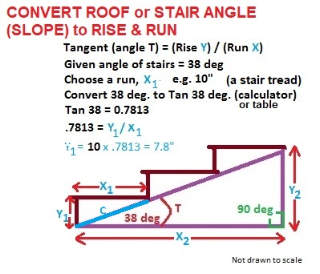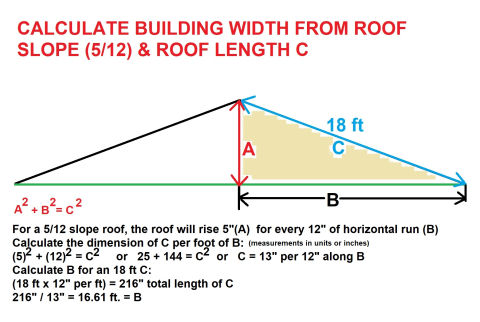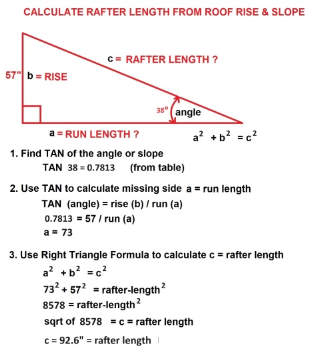 Use Tangent Value / Table for Calculating Slope, Rise, Run
Use Tangent Value / Table for Calculating Slope, Rise, Run
How to calculate or use a Tan table to get rise, run, or slope of a ramp, roof, stair, walk
- POST a QUESTION or COMMENT about how to make angle, slope, steepness, area, rise, or run calculations
How to find and use tangent or "tan" values to figure out the slope, pitch, rise, run of a ramp, road, roof, stair, or walkway.
How to use the tangent function to convert a pitch angle in degrees to inches of rise per foot of run.
This article series gives easy-to-understand examples of just about every possible way to figure out width, length, slope, rise, run, and unit rise in inches per foot of various structures, roads, walks, ramps, etc.
InspectAPedia tolerates no conflicts of interest. We have no relationship with advertisers, products, or services discussed at this website.
- Daniel Friedman, Publisher/Editor/Author - See WHO ARE WE?
How to Use Tangents in Slope, Pitch or Rise Calculations
Article Contents
- DEFINE & USE TANGENTS for SLOPE or PITCH of ROOFS, STAIRS, WALKS
- CALCULATE the TAN VALUE from TWO SIDES of a TRIANGLE
- TANGENT CALCULATION or TANGENT TABLE
- TANGENT for a 12 in 12 SLOPE = Tan 45
[Click to enlarge any image]
In our drawing just above the triangle's height is labled c and the length of the base labeled b and its hypotenuse is a.
Definition & Uses of Tangent & Tan-1 when Working With a Right Triangle
(building roofs, stairs, walks, or whatever)
To be honest, in years of working as a carpenter and framer I don't recall making much use of the tan or tangent function to do my rafter or stair stringer calculations. But sometimes we are given data about the pitch or slope of a roof, stair, walk, road, etc. that needs to be converted to simple rise & run numbers before we can get to work.
That's where the tan or tangent function becomes very helpful. Don't be intimidated by geometry. And don't try looking up the definition of tangent or you'll feel even worse.
The following definition makes tangents useful to carpenters and other builders since we will often work with triangles such as the slope of a rafter over an attic floor or under a roof - our sketch above.
Definition of Tangent: the Tangent of any angle is defined as the vertical rise divided by the horizontal run.
A tangent is also defined as a ratio of two lengths: the length of the side of the triangle opposite the angle divided by the length of the adjacent side of the angle.
For a right triangle (such as a roofing triangle) in which the roof rise is the vertical line opposite the roof angle or slope, the tangent of the roof angle is the ratio of roof rise over the length of the sloped roof surface.
Or in geometry speak:
Height Y1 / Length X1 = Height Y2 / Length X2
as long as we keep the slope or angle unchanged.
The tangent function is simply a ratio of horizontal run X and vertical rise Y.
For any stairway of a given angle or slope (say 38 degrees in your case) the ratio of run (x) to rise (y) will remain the same.
That's why once you set your stair slope (too steeply) at 38 degrees, we can calculate the rise or run for any stair tread dimension (tread depth or run or tread height or riser) given the other dimension (tread height or rise or tread depth or run).
The magic of using the Tangent function is that we can use that ratio to convert stair slope or angle in degrees to a number that lets us calculate the rise and depth or run of individual stair treads
- In roof speak
we describe this slope or ratio as roof slope (Rise / Run). - In stair speak
we describe this ratio as (stair riser height / stair tread depth) or as (stairway total rise / stairway total run). - In sidewalk and road building speak
we describe this ratio as the grade or percentage of slope (which is TAN x 100).
Here are two examples of roof pitch expressed as horizontal run and riser vertical change in height (rise) for a roof with a 38 degree slope: :
- On a 38 degree sloping roof (angle T) each individual vertical rise of 9.4" (Y1) would have a horizontal run (X1) of 12 inches.
- With a 38 degree sloping roof (angle T) with a rise of 7.8 feet to the center of the attic, (Y2) would have total a run (X2) of 10 feet. (In these calculations, as long as we keep the same unit for both rise and run we can change among inches, feet, meters, or roofing hammer handle lengths - whatever.
The magic is that the tangent ratio of the rise over run (Y/X) for roofs with different run lengths would always be the same - because they are built to the same slope or angle. You can see that reflected in our drawings above.
For a special use of right triangles to square up building framing,
also see FRAMING SQUARE UP 6-8-10 RULE - a simple method for assuring that framing members have been set at right angles to one another.
Find & Use the Tangent For Slope / Pitch Calculations
 Watch out: when using a scientific calculator to obtain a tangent value, enter the angle in degrees as a whole number such as 38, not 0.38 or some other fool thing.
Watch out: when using a scientific calculator to obtain a tangent value, enter the angle in degrees as a whole number such as 38, not 0.38 or some other fool thing.
The TAN function or table can be used to convert a road grade or roof slope or stair slope expressed in angular degrees to rise if we know the run, or run if we know the rise ONLY because we are working in the special case of a right triangle.
That is to say, one of the angles of the triangle must be 90deg.
You can also find free tables of every trigonometric function online, such as a tangent table that will give the value of the tangent for any angle.
[Click to enlarge any image]
Table of Tangent Values for Each Angle in Degrees
Just type "tangent table" into your search engine and you'll find a table something like the one we show below.
To convert a slope (degrees) into rise/run (distance) is to use the tangent of that slope or angle
That number, a constant, lets us calculate rise if given run (say using a foot of run) or run if given the rise amount.
Tangent Value Table Converts Tangent to Angle
In the illustration at the start of this article, the tangent T of the 38 degree angle (the roof slope) is the ratio:
Roof Rise (Y2) / Sloped Roof Run (X2)
So we write the tangent of angle A as:
Tan <A = Rise (Y1) / Run (X)
Our sketch above shows how we calculate the rise per horizontal foot (12 inches) of run when we are given the roof slope in degrees (or as the roof pitch or angle expressed in degrees).The purple sloped line is the sloping roof surface or the slope or angle of a stairway.
Standard rise & run:
Roof slope or stairway slope are properly expressed as inches of vertical rise per foot or 12 inches of horizontal run or distance traveled.
Other rise or run numbers:
Luckily, using the Tangent function, and given the angle of any stair or roof, we can calculate the amount of rise for any horizontal distance.
For example, how tall will a step riser be if our stairway is built on a 38 degree angle and if our horizontal distance or run is something other than 12" ?
In our sketch the vertical red line labeled (Y1) shows the rise for the first stair tread. We chose a 10-inch horizontal "run" for the stair walking surface and we used the Tan function to figure out what the actual step rise will be.
It was trivial - I skipped digging into geometric calculations. I just took the given roof slope of 38 degrees and used my calculator (or a table, or actual geometry) to look up the value of Tan < A.
Tan 38o= 0.7813
Now using the formula above
0.7813 = Rise (Y1) / Run (X)
We just rearrange the equation following the basic rules of algebra to find Rise Y1.
0.7813 x Run (X) = Rise (Y1)
We could now calculate any total rise we want.
In the sketch we calculated the rise for 12" of run - and found that the answer was 7.8" - a step rise that's just OK.
Suppose instead we want to calculate the standard rise for 12" of run:
0.7813 x 12" = 9.4" rise per foot of run
The calculations in this show the total rise in inches (Y1) for every (X1) or foot or 12" of horizontal run will be about 9.4" (actually 9.3756").
Heck we could calculate the total rise in the roof over say half the total width of the attic - that is the distance from the eaves to just under the ridge - that would tell us if I can stand up in the center of the attic of a roof with a 38 degree slope - for a given building width.
How to Check the Tangent of a 12 in 12 slope: Tan 45o
As a sanity check we confirm that the tangent of 45 degrees is 1, or that two opposed 45 degree or 12 in 12 slope roof surfaces will form a 90 degree angle where they meet at the ridge, and will form 45 degree angles where they meet the wall top plate (or with respect to any horizontal line in the building).
Tan 45o = 1.00
Which is the same as saying a 45 degree slope = a 12 in 12 slope, or the roof will rise 12" for every 12" of horizontal run.
We used this detail to calibrate our folding carpenter's rule scale for reading roof slope from the ground.
Details of that procedure are
Reader Comments, Questions & Answers About The Article Above
Below you will find questions and answers previously posted on this page at its page bottom reader comment box.
Reader Q&A - also see RECOMMENDED ARTICLES & FAQs
Illustration of a 5/12 roof showing calculation basics
On 2018-10-06 by bp - What is the RISE at 3 Degree pitch at 2200 mm & 4800 mm?
What is the RISE at 3 Degree pitch at 2200 mm & 4800 mm
On 2018-10-06 by (mod) - What is the RISE at 3 Degree pitch at 22ooMM & 4800Mm
Using any geometry book or online table of tangent values we will find the tangent of 3 degrees
What's a "tangent" - it's a fraction, expressed as a decimal value, that we can get for the ratio of two sides of right triangle: the tangent of angle X is
Opposite Side Length / Adjacent Side Length for the angle X
(At the companion article we cited at the start of this page we also show how to calculate tangents but we'll skip that for now)
For your 3 degree slope case:
tangent(3°) = 0.05241
Therefore for your roof,
0.05241 = Rise / Run
If I assume the two numbers you gave, 2200 mm and 4800 mm, are horizontal distance or "run", then we can solve the equation by simple algebra, writing
0.05241 = Rise / Run where run = 2200
0.05241 = Rise / 2200
2200 x 0.05241 = Rise
115.302 = Rise
and
0.05241 = Rise / Run where run = 4800
0.05241 = Rise / 4800
4800 x 0.05241 = Rise
251.568 = rise
On 2018-10-30 by sarmad - find the best curve junction
How to find the best curve junction if x=1.7 m and angle 15 degree ?
On 2018-10-31 by (mod) - How to find the best curve junction if x=1.7 m and angle 15 degree ?
Sarmad, from Wikipedia we have
Curvature is usually measured in radius of curvature.
A small circle can be easily laid out by just using radius of curvature,
But if the radius is large as a km or a mile, degree of curvature is more convenient for calculating and laying out the curve of large scale works like roads and railroads.
By this method curve setting can be easily done with the help of a transit or theodolite and a chain, tape or rope of a prescribed length.
In an n-degree curve, the forward bearing changes by n degrees over the standard length of arc or chord.
The usual distance in North American road work is 100 feet (30.48 m) of arc.[2] North American railroad work traditionally used 100 feet of cord and this may be used in other places for road work. Other lengths may be used—such as 30 metres or 100 metres where SI is favoured,
or a shorter length for sharper curves.
Where degree of curvature is based on 100 units of arc length, the conversion between degree of curvature and radius is
Dr = 18000/π ≈ 5729.57795,
where D is degree and r is radius.
On 2018-10-31 by (mod) - can we convert roof angle or slope to degrees of curve?
We don't normally convert roof slope or angle in degrees to degrees of curvature, since roofs are usually built in a straight line, not a curve, but it's possible to do so.
In the article above we discuss converting a slope or angle to degrees of angle where I state
The TAN function can be used to convert a road grade or roof slope expressed in angular degrees to rise if we know the run, or run if we know the rise ONLY because we are working in the special case of a right triangle - that is, one of the angles of the triangle must be 90deg.
And from Wikipedia we have
Curvature is usually measured in radius of curvature.
A small circle can be easily laid out by just using radius of curvature,
But if the radius is large as a km or a mile, degree of curvature is more convenient for calculating and laying out the curve of large scale works like roads and railroads.
By this method curve setting can be easily done with the help of a transit or theodolite and a chain, tape or rope of a prescribed length.
In an n-degree curve, the forward bearing changes by n degrees over the standard length of arc or chord.
The usual distance in North American road work is 100 feet (30.48 m) of arc.[2] North American railroad work traditionally used 100 feet of chord and this may be used in other places for road work. Other lengths may be used—such as 30 metres or 100 metres where SI is favoured,
or a shorter length for sharper curves.
Where degree of curvature is based on 100 units of arc length, the conversion between degree of curvature and radius is
Dr = 18000/π ≈ 5729.57795,
Source: Wikipedia 2017/10/31, original source: en.wikipedia.org/wiki/Degree_of_curvature
...
Continue reading at ROOF SLOPE DEFINITIONS or select a topic from the closely-related articles below, or see the complete ARTICLE INDEX.
Or see ROOF SLOPE CALCULATION FAQs - questions and answers posted originally on this page.
Or see these
Recommended Articles
- CALCULATE RISE & RUN from SLOPE in DEGREES - for ramps, roofs, stairs, walks, etc.
- FOLDING RULER ROOF SLOPE CALIBRATION
- FRAMING TRIANGLES & CALCULATIONS
- FROGS HEAD SLOPE MEASUREMENT
- HOPPUS MEASURER
- LOW SLOPE ROOFING
- PRINTABLE PROTRACTOR [Image file]
- RAMP SLOPE or PITCH
- ROOF AREA CALCULATIONS
- ROOF MEASUREMENTS - all methods for measuring roof slope, area, etc.
- ROOF SLOPE CALCULATIONS
- CALCULATE RAFTER LENGTH from SLOPE & RISE
- CALCULATE ROOF HEIGHT from SLOPE & RUN or BUILDING WIDTH
- CALCULATE ROOF TRUSS LENGTH FROM ROOF RISE
- CONVERT PERCENT GRADE to ANGLE or SLOPE
- CONVERT ROOF SLOPE or ANGLE in DEGREES to RISE or RUN
- ROOF SLOPE DEFINITIONS
- ROOF SLOPE TABLE, TYPES, WALKABILITY
- SHRINKAGE & HEIGHT CHANGES, LOG WALL
- STAIR ANGLE & SLOPE
- TANGENT & SLOPE CALCULATIONS
Suggested citation for this web page
TANGENT & SLOPE CALCULATIONS at InspectApedia.com - online encyclopedia of building & environmental inspection, testing, diagnosis, repair, & problem prevention advice.
Or see this
INDEX to RELATED ARTICLES: ARTICLE INDEX to BUILDING ROOFING
Or use the SEARCH BOX found below to Ask a Question or Search InspectApedia
Ask a Question or Search InspectApedia
Try the search box just below, or if you prefer, post a question or comment in the Comments box below and we will respond promptly.
Search the InspectApedia website
Note: appearance of your Comment below may be delayed: if your comment contains an image, photograph, web link, or text that looks to the software as if it might be a web link, your posting will appear after it has been approved by a moderator. Apologies for the delay.
Only one image can be added per comment but you can post as many comments, and therefore images, as you like.
You will not receive a notification when a response to your question has been posted.
Please bookmark this page to make it easy for you to check back for our response.
IF above you see "Comment Form is loading comments..." then COMMENT BOX - countable.ca / bawkbox.com IS NOT WORKING.
In any case you are welcome to send an email directly to us at InspectApedia.com at editor@inspectApedia.com
We'll reply to you directly. Please help us help you by noting, in your email, the URL of the InspectApedia page where you wanted to comment.
Citations & References
In addition to any citations in the article above, a full list is available on request.
- In addition to citations & references found in this article, see the research citations given at the end of the related articles found at our suggested
CONTINUE READING or RECOMMENDED ARTICLES.
- Carson, Dunlop & Associates Ltd., 120 Carlton Street Suite 407, Toronto ON M5A 4K2. Tel: (416) 964-9415 1-800-268-7070 Email: info@carsondunlop.com. Alan Carson is a past president of ASHI, the American Society of Home Inspectors.
Thanks to Alan Carson and Bob Dunlop, for permission for InspectAPedia to use text excerpts from The HOME REFERENCE BOOK - the Encyclopedia of Homes and to use illustrations from The ILLUSTRATED HOME .
Carson Dunlop Associates provides extensive home inspection education and report writing material. In gratitude we provide links to tsome Carson Dunlop Associates products and services.


