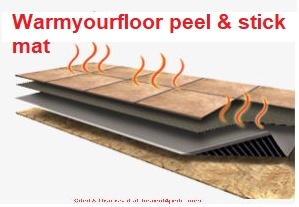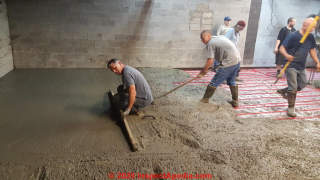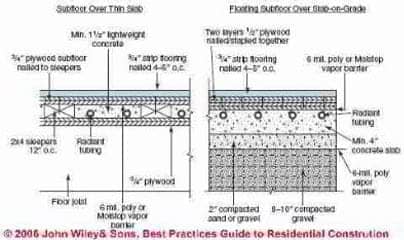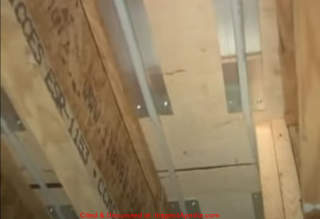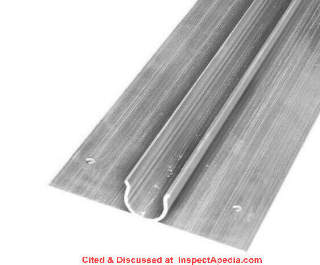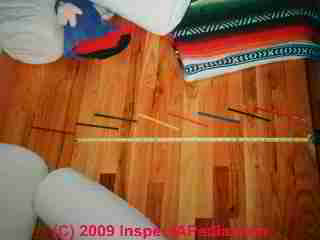 Radiant Heated Floor Installation Systems & Floor Covering Choices
Radiant Heated Floor Installation Systems & Floor Covering Choices
- POST a QUESTION or COMMENT about radiant heat beneath different types of finished floor surfaces: concrete, wood, ceramic tile
Choices of flooring types to use over radiant heat:
This article discusses the suitability of various tubing materials for radiant heated concrete floor slabs, and choices of heat conducting fluids for radiant floors.
Our page top photo shows part of our investigation of wood flooring gaps over a radiant-heat tubing system installed during new construction of a New York home.
When the owners complained about odors traced to the radiant heat tubing the installer tried to "cook" out the volatiles in the tubing by pushing the radiant heat system temperatures higher than normal.
Ensuing flooring dryout and gapping became an issue for the new owner. In the photo, each of our pencils marks a gap in the oak strip flooring.
InspectAPedia tolerates no conflicts of interest. We have no relationship with advertisers, products, or services discussed at this website.
- Daniel Friedman, Publisher/Editor/Author - See WHO ARE WE?
Radiant Heated Flooring Alternatives
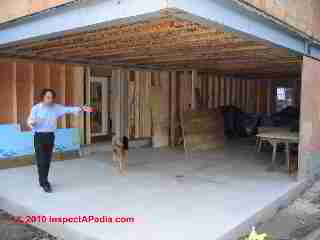 Portions of the accompanying text are reprinted/adapted/excerpted with permission from Solar Age Magazine - editor Steven Bliss.
Portions of the accompanying text are reprinted/adapted/excerpted with permission from Solar Age Magazine - editor Steven Bliss.
Our photo at left shows a concrete floor radiant heat system installed in Minneapolis MN in 2009.
Installation Cost for Radiant Heat
Radiant heat, depending on your choice of type (hydronic or hot water vs. electric) costs (2022 prices in USD)
- $6-20 per square foot for hydronic systems
- $8-15 per square foot for electric radiant heat systems
excluding the cost of the heating boiler for hydronic radiant heat systems and excluding the cost of a larger ampacity electrical panel that might be needed for some electric radiant heat systems.
Radiant heat panels or tubing may be installed in floors, walls, or ceilings of buildings though radiant heat flooring is perhaps the most-common application.
Operating Cost / Energy Savings for Radiant Heat
At current typical energy prices radiant heat of a typical one family home, provided it's well-insulated, ranges between $1. to $5. U.S. per day. Note that the unit cost for each energy type, electricity, oil, gas, varies widely depending on location.
When assessing the total operating cost for an electric heating system of any type you should remember that there are practically no annual maintenance costs compared with an oil or gas fired boiler or furnace.
Watch out: however, for a few drawbacks to keep in mind when considering radiant heating systems:
If your home also needs an air conditioning system, whatever sort of radiant heat you've installed it won't reducee that cost. Radiant heat is slow to warm the building when it's first turned on, a fact you'll see reflected in this article series when we discuss use of temperature setbacks.
Finally, as we warn at RADIANT HEAT MISTAKES, radiant heat won't be successful nor economical if your building is drafty, poorly-insulated, or if the system is not properlyh-installed. Typical radiant floor systems expect at least an R-19 level of insulation below the floor. (Warmboard 2023).
Types of Radiant Floor Heating Systems
Just below we summarize types of radiant heat systems divided into two basic groups: electric radiant floor heat systems and then hydronic (circuilating hot water) radiant heat.
Electric Radiant Heat Floor Product Types
- Slate, Stone, or Tile floor: Electric cables on uncoupling membrane over plywood subfloor:
electric cables are placed about 3.5" apart looped atop a polypropylene foam uncoupling membrane that is adhered to a plywood or OSB subfloor. Over the cables thin-set ceramic tile or a similr thin masonry floor product is installed.
This method of an under-tile radiant heat floor is familiar to most builders and has been widely used. It requires more labor and skill than the other methods we'll list just below but is most versatile in that you can route the heating cables around obstacles like toilets or kitchen islands.
The uncoupling membrane for this radiant heat floor method permits thermal movement of the cabling itself as it heats while avoiding causing cracks in the tile floor above.
Example supplier: Schulter® Ditra Heat, Schluter-Systems L.P. 194 Pleasant Ridge Road Plattsburgh, NY 12901-5841 USA, Tel. : 1-888-472-4588 Web: https://www.schluter.com/schluter-us/en_US/contact
- Slate, Stone, Tile, or glue-down or Engineered Wood Floor: Electric peel-and-stick film electric radiant heat membrane
electric radiant heat cables are integrated with a peel-and-stick membrane, requires less installation labor & skill, but unlike optin 1 above, this system can not be routed close to obstructions like toilets nor would you use it below a tiled shower base or floor though the supplier may have separate a solution for that application.
It's also not intended for use below vinyl sheet flooring.
Thinset adhesive is applied directly to the peel-and -stick mats and tile adhered to that.
Example supplier: Warmyourfloor, 20918 Bake Pkwy, Suite 104, Lake Forest, CA 92630 USA, Tel: 1-888-253-4384, , Email: info@warmyourfloor.com Web: https://www.warmyourfloor.com/ - Slate, Stone, Tile floor, including bath & shower floors, electric radiant heat mat
Electric radiant heat mats are sold in larger sizes, laid over a plywood or OSB subfloor or atop a concrete slab, sold in versions with pre-cut openings for islands, toilets, or shower drains.
Some radiant heat mat suppliers will design and provide custom sized, shaped mats that include spaces for obstructions such as plumbing fixtures or drains that fit exactly the footprint of your floor.
Example supplier: Warmyourfloor, 20918 Bake Pkwy, Suite 104, Lake Forest, CA 92630 USA, Tel: 1-888-253-4384, , Email: info@warmyourfloor.com Web: https://www.warmyourfloor.com/
- Floating flooring: clip-together wood, vinyl, or laminate flooring or floating tile w/ underlayment, electric radiant heat film
Similar to option 2 above but without adhesive, this electric film, the film is allowed to float (move) below floating clip/click together engineered wood or plastic flooring products, also possibly under a floating tile floor, this film can also be stapled up to the underside of flooring below a floor if your joists are spaced 18" apart. Sold as 18" or 36" wide rolls of varying length.
Electric radiant heat film or mats may be particularly suitable for adding radiant heat to the top of an existing slab provided there is adequate under-slab insulation.
Example supplier: Warmyourfloor, 20918 Bake Pkwy, Suite 104, Lake Forest, CA 92630 USA, Tel: 1-888-253-4384, , Email: info@warmyourfloor.com Web: https://www.warmyourfloor.com/
Hydronic (hot water) Radiant Heat Floor Product Types
- Concrete slab floors: PEX tubing set into upper concrete slab
The PEX tubing is fastened or stapled under floors, between joists or is placed within the upper inches of a concrete slab. See details
at RADIANT SLAB TUBING & FLUID CHOICES
- Carpeted or resililent tile/sheet flooring or solid wood flooring: PEX tubing stapled under subfloor
See details
at WOOD FLOOR RADIANT HEAT
and at GAPS in RADIANT HEATED WOOD FLOORS - caused by running the radiant heat at too-high a temperature.
- Carpeted (?) or resililent tile/sheet flooring or solid wood flooring - as above or in the ceiling over an un-finished basement: PEX tubing supported in aluminum transfer plates
4' long 4" wide aluminum transfer plates provide clip-in channels for PEX tubing. The plates are fastened to the underside of a subfloor, between joists or I-joists, tubing channel facing down.
Example suplier: Uponor Wisbro (Joist Trak system) from various distributors, shown above. and just below.
Uponor RADIANT HEAT RODUCT CATALOG [PDF] (2022) - Uponor GmbH P.O. Box 1641 97433 Hassfurt Germany T +49-(0)9521 690 0 F +49-(0)9521 690 750 E international@uponor.com Web: uponor.com
- Resilient, tile, or wood flooring, renovation construction: PEX tubing in aluminum-surfaced grooved OSB panels
13/16" thick OSB 4' x 8' subfloor panels, added atop existing floors or on existing walls or ceilings. A router can be used to add additional grooves in subflooring for tubing passage.
Example supplier: Warmboard, Tel: 1-866-942-4394, Web: www.warmboard.com WarmboardRPanels. Web: warmboard.com - 1/2" ID or PEX Tubing 1/2" ID
WARMBOARD-R PANEL INSTALLATION GUIDE [PDF] Warmboard, retrieved 2023/06/06, original source: warmboard.com/wp-content/uploads/2022/03/InstallGuide_Warmboard-R.pdf
WARMBOARD APPROVED RADIANT HEAT TUBING LIST [PDF] Warmboard, retrieved 2023/06/06, original source: warmboard.com/wp-content/uploads/2022/03/ApprovedTubingList.pdf
WARMBOARD TUBING & MANIFOLDS INSTALLATION GUIDE [PDF] Warmboard, retrieved 2023/06/06, original source: warmboard.com/wp-content/uploads/2022/03/InstallGuide_TM.pdf
- Resilient, tile, "Linoleum", or wood flooring, new construction: PEX tubing in aluminum-surfaced grooved plywood panels
1 1/8" thick grooved plywood subfloor panels, 4' x 8'
Example supplier: Warmboard, cited above, Warmboard S-Panels. Web: warmboard.com
WARMBOARD-S PANEL INSTALLATION GUIDE [PDF] Warmboard, retrieved 2023/06/06, original source: warmboard.com/wp-content/uploads/2022/03/InstallGuide_Warmboard-S.pdf
Radiant Heat Method vs Finish Flooring Types
The question-and-answer article about wood flooring over a radiant heated slab, quotes-from, updates, and comments an original article, from Solar Age Magazine and written by Steven Bliss.
Effects, Problems, and Benefits of Choosing Finish Wood Flooring Compared with Ceramic Tile Over a Radiant Heated Floor Slab?
Question: how would the insulating effect of the wood affect the radiant slab's performance?
I am considering both ceramic tile and wood as finish floorings over a radiant slab similar to those featured in Solar Age (5/82).
The tile flooring would cost three times as much as the wood flooring. Would the heat from the radiant slab dry out, warp, [or cause ugly gaps between the boards of] the wood floor?
Also, how would the insulating effect of the wood affect the radiant slab's performance?
-- Thomas B. McCormick, III, Berkeley, CA.
Answer:
Dan Lewis of KLR Engineering, Keene NH ran a computer simulation on a 1500 square foot house with 200 square feet of solar collectors supplying a radiant slab floor.
Adding an R-2 carpet and padding to the floor raised the home's auxiliary heating load by 9 percent or about one million BTUs.
A thin wood floor installed with mastic directly to the concrete slab should have even less of a performance penalty.
The 90 degF to 100 degF temperatures of a radiant heated concrete slab won't harm the wood flooring, but you should check on the temperature range of the adhesive.
[Added comments by DJF]
Be careful about wood floor installation moisture and radiant heat slab operating temperatures
At RADIANT HEAT we describe wood floor damage complaints that we have investigated when wood floors were installed over a radiant floor heating system - in each case it appears that the problem was due either to improper floor installation, such as installing a wood floor at a too-high moisture level, or due to operating the heated floor slab at a higher temperature than recommended by the heating system manufacturer. (See our wood floor photo at page top for an example.)
Be careful about about installing a raised wood floor over a radiant heated slab
To avoid possible wood floor damage over a heated slab, some installers prefer to install a floating wood floor that is not secured directly to the slab, often over a "leveling board" that itself has some insulating value, probably increasing the home's heating load as in the model above.
Worse, installing a wood floor nailed to 1x or thicker sleepers (often 2x4's are used) floating over a radiant slab is likely to significantly increase the floor's insulation properties and reduce the effectiveness of the radiant heated floor slab, regardless of whether the heat is from a solar source or from another heating source such as a boiler.
Our OPINION is that ceramic tile will perform trouble-free over a radiant slab floor and in some installations such as our Green Cabin project discussed at RADIANT HEAT FLOOR MISTAKES, solar gain was also possible - of course that wasn't for a basement slab.
Our OPINION is that a wood floor over a radiant heat floor system can also be trouble free provided that the system and the flooring are properly installed. But there are more opportunities for foul-ups.
See
THIN FILM Radiant Heating Systems for Ceilings & Floors for examples of how electric radiant heat may be installed beneath several types of finish flooring.
Here we include solar energy, solar heating, solar hot water, and related building energy efficiency improvement articles reprinted/adapted/excerpted with permission from Solar Age Magazine - editor Steven Bliss.
The link to the original Q&A article in PDF form immediately below was preceded by an expanded/updated online version of this article.
- Q & A: Which is better, wood or tile over a radiant heated slab? - PDF form, what floor covering material works best over a radiant heated floor slab?
Question: how will radiant heat over high thermal mass affect the heating system?
(July 5, 2011) Rick K said:
How would installing radiant heating above the insulated conc. slab in a sand bed with brick 'flooring' over the sand bed? This approach would seem to have a lot of thermal mass, but how will that affect the efficiency of the heating system if at all?
Reply:
Rick I'm not sure I've got a clear picture of the radiant floor design you are discussing. But pertinent may be not just thermal mass but the thermal conductivity between the thermal mass and the heat source and heat destination.
Also I'm a little confused about whether we are looking for thermal mass (the concrete slab plus sand plus brick flooring above) vs. radiant heat tubing below a floor.
If we are installing a passive heat system such as passive solar heating in which a brick floor absorbs heat coming through windows, we want good conductivity between the brick surface exposed to sunlight and the concrete slab; I'm not sure sand is adequately conductive (but that's not my expertise);
If we are discussing an active radiant floor heating system we want most of the heat from the heat source tubing to flow up through the brick and into the occupied space;
if our radiant tubing is sending heat also down into the insulated slab that system may still work PROVIDED the slab is perfectly well insulated its bottom and sides;
what ruined the radiant heat flooring we discuss at
RADIANT HEAT MISTAKES to Avoid was that the contractor put the tubing way too deep (2" below floor top surface would have worked, he put it 12-18" deep in concrete) and the fool also refused to fully insulate the slab below. We were sending more heat into the earth than into the room.
Question: least "toxic" radiant heat flooring
8/28/2014 After spending several hours reading online (and my head feeling like it's going to explode from trying to find and comprehend information I don't really understand) I'm hoping I might get an answer here, as this seems like a good informational site. I have a single car garage that I want to use as a workshop room.
My house is in Colorado, so it's very cold in the winter. I'd like to know the best (and LEAST TOXIC) insulation to put on top of the concrete slab, and then put one of those electric radiant floor heat mats down, only about 10 ft X 12 ft section. Then some sort of non-toxic floor on top of that.
Everything everything I've read tonight, I'm wondering about Rockwool boards? Any suggestions? Thanks!
Reply:
KD
I've thought about this interesting question but don't arrive at a trivial, simple answer. "Toxic" to whom, when? is part of the trouble. Some materials may be toxic to the environment or to workers when manufactured but rather inert when purchased and installed.
Other products may outgas only when new.
For ceramic tile, wood floors, engineered wood floors, often the finish floor is going to provide a fairly good seal over what's below it.
And if you under-insulate below the electric radiant floor heat source you risk heating the earth rather than the occupied space.
I like foil faced solid foam insulating boards.
I would check with the manufacturer of the electric radiant heat flooring product for their recommendations.
A thin-set ceramic tile is among the most inert finish floorings you might choose.
...
Continue reading at RADIANT SLAB TUBING & FLUID CHOICES or select a topic from the closely-related articles below, or see the complete ARTICLE INDEX.
Or see these
Recommended Articles
- RADIANT HEAT - home
- CARPETING IMPACT on RADIANT HEAT FLOOR
- DRIVEWAY & WALK DE-ICING SYSTEMS
- RADIANT HEAT AIR BOUND
- RADIANT HEAT CONTROLS
- RADIANT HEAT DEFECTS LIST
- RADIANT HEAT DESIGN & INSTALLATION MANUALS
- RADIANT HEAT INSTALLATION
- RADIANT HEAT MISTAKES
- RADIANT HEAT TEMPERATURES
- RADIANT HEAT TEMPERATURE CONTROL / MIXING VALVES
- RADIANT HEAT TEMPERATURE NIGHT SETBACK
- RADIANT SLAB FLOORING CHOICES
- RADIANT SLAB TROUBLESHOOTING
- RADIANT SLAB TUBING & FLUID CHOICES
- RADIANT SLAB TUBING LEAKS
- SLAB INSULATION, RADIANT / PASSIVE SOLAR
- THIN FILM RADIANT HEATING SYSTEMS for Ceilings & Floors
- WOOD FLOOR RADIANT HEAT
- WOOD FLOOR RADIANT HEAT DAMAGE
Suggested citation for this web page
RADIANT SLAB FLOORING CHOICES at InspectApedia.com - online encyclopedia of building & environmental inspection, testing, diagnosis, repair, & problem prevention advice.
Or see this
INDEX to RELATED ARTICLES: ARTICLE INDEX to RADIANT HEAT
Or use the SEARCH BOX found below to Ask a Question or Search InspectApedia
Ask a Question or Search InspectApedia
Try the search box just below, or if you prefer, post a question or comment in the Comments box below and we will respond promptly.
Search the InspectApedia website
Note: appearance of your Comment below may be delayed: if your comment contains an image, photograph, web link, or text that looks to the software as if it might be a web link, your posting will appear after it has been approved by a moderator. Apologies for the delay.
Only one image can be added per comment but you can post as many comments, and therefore images, as you like.
You will not receive a notification when a response to your question has been posted.
Please bookmark this page to make it easy for you to check back for our response.
IF above you see "Comment Form is loading comments..." then COMMENT BOX - countable.ca / bawkbox.com IS NOT WORKING.
In any case you are welcome to send an email directly to us at InspectApedia.com at editor@inspectApedia.com
We'll reply to you directly. Please help us help you by noting, in your email, the URL of the InspectApedia page where you wanted to comment.
Citations & References
In addition to any citations in the article above, a full list is available on request.
- Solar Age Magazine was the official publication of the American Solar Energy Society. The contemporary solar energy magazine associated with the Society is Solar Today. "Established in 1954, the nonprofit American Solar Energy Society (ASES) is the nation's leading association of solar professionals & advocates. Our mission is to inspire an era of energy innovation and speed the transition to a sustainable energy economy. We advance education, research and policy. Leading for more than 50 years. ASES leads national efforts to increase the use of solar energy, energy efficiency and other sustainable technologies in the U.S. We publish the award-winning SOLAR TODAY magazine, organize and present the ASES National Solar Conference and lead the ASES National Solar Tour – the largest grassroots solar event in the world."
- Steve Bliss's Building Advisor at buildingadvisor.com helps homeowners & contractors plan & complete successful building & remodeling projects: buying land, site work, building design, cost estimating, materials & components, & project management through complete construction. Email: info@buildingadvisor.com
Steven Bliss served as editorial director and co-publisher of The Journal of Light Construction for 16 years and previously as building technology editor for Progressive Builder and Solar Age magazines. He worked in the building trades as a carpenter and design/build contractor for more than ten years and holds a masters degree from the Harvard Graduate School of Education. Excerpts from his recent book, Best Practices Guide to Residential Construction, Wiley (November 18, 2005) ISBN-10: 0471648361, ISBN-13: 978-0471648369, appear throughout this website, with permission and courtesy of Wiley & Sons. Best Practices Guide is available from the publisher, J. Wiley & Sons, and also at Amazon.com - Portland Cement Association: www.concretethinker.com/Papers.aspx?DocId=8 indicates that
- tubing for radiant heat in a concrete slab is installed UP TO two inches below the surface of the slab
- the slab is insulated from the ground at all sides to direct heat upwards to the living space [this is our preferred design for a cold northern climate] - The Radiant Panel Association: www.radiantpanelassociation.org/i4a/pages/index.cfm?pageid=1 offers design guidelines at http://www.radiantpanelassociation.org/i4a/pages/index.cfm?pageid=115 including these insulation R-value and coverage details:
Application#, Minimum R-Value, and Insulation Coverage
The following insulation alternatives are given for Slab on Grade construction:
Alternate #1 [(Ti-To)x0.125)=R-value, with coverage from perimeter to below frost line ["Ti-To" means we calculate the necessary R-value as (Ratio of indoor to outdoor temperature) x 0.125]
Alternate #2 R-value=5, with coverage 4' horizontal or vertical at perimeter
Alternate #3 R-value=5, with coverage under entire slab and slab edge [this is our preferred design for a cold northern climate]
The Radiant Panel Association offers education and publications in radiant heat design. See radiantpanelassociation.org - Takagi radiant heat systems: Takagi offers pre-assembled radiant heating system installation packages including for do-it-yourself'ers, and including systems that combine radiant heat flooring with domestic hot water production using a gas-fired tankless water heater. See takagi.com for more information. "The T-KJr model (gas inputs up to 140,000 BTU per hour) is the smallest unit in the Takagi line-up. The T-KJr is perfect for light residential (i.e. small apartment units) and radiant heating applications." Also see Tankless Water Heaters.
- The Passive Solar Design and Construction Handbook, Steven Winter Associates (Author), Michael J. Crosbie (Editor), Wiley & Sons, ISBN 978-047118382 or 0471183083
- "PASSIVE SOLAR HOME DESIGN [PDF] ", U.S. Department of Energy, describes using a home's windows, walls, and floors to collect and store solar energy for winter heating and also rejecting solar heat in warm weather.
- US DOE, RADIANT HEATING SYSTEMS, U.S. Department of Energy
- Our recommended books about building & mechanical systems design, inspection, problem diagnosis, and repair, and about indoor environment and IAQ testing, diagnosis, and cleanup are at the InspectAPedia Bookstore. Also see our Book Reviews - InspectAPedia.
- In addition to citations & references found in this article, see the research citations given at the end of the related articles found at our suggested
CONTINUE READING or RECOMMENDED ARTICLES.
- Carson, Dunlop & Associates Ltd., 120 Carlton Street Suite 407, Toronto ON M5A 4K2. Tel: (416) 964-9415 1-800-268-7070 Email: info@carsondunlop.com. Alan Carson is a past president of ASHI, the American Society of Home Inspectors.
Thanks to Alan Carson and Bob Dunlop, for permission for InspectAPedia to use text excerpts from The HOME REFERENCE BOOK - the Encyclopedia of Homes and to use illustrations from The ILLUSTRATED HOME .
Carson Dunlop Associates provides extensive home inspection education and report writing material. In gratitude we provide links to tsome Carson Dunlop Associates products and services.


