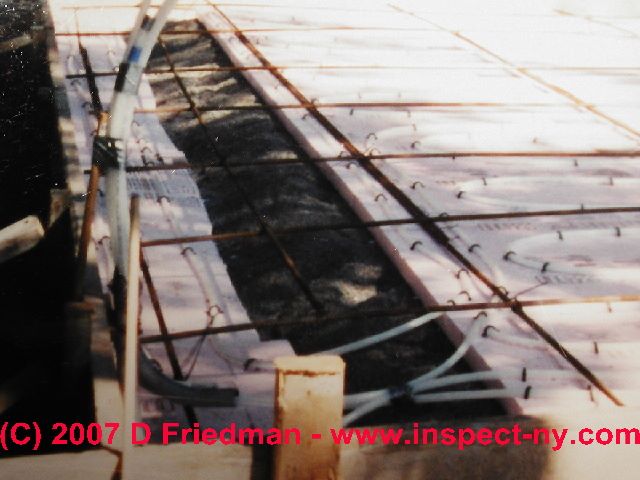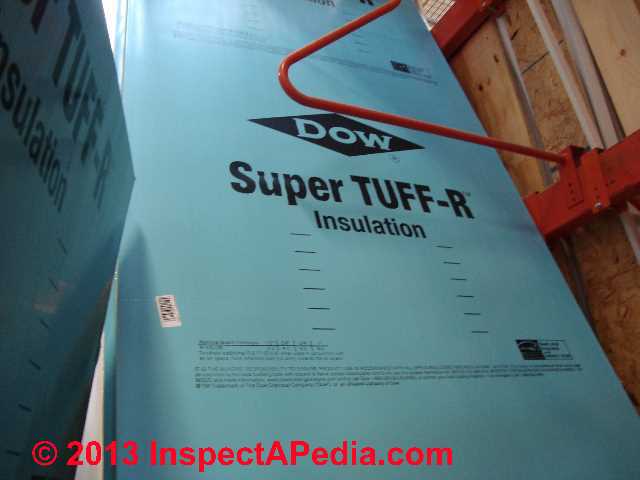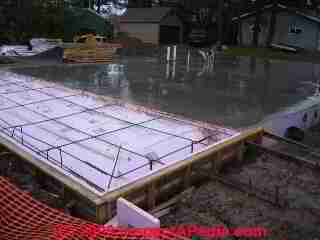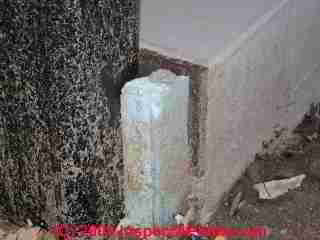 Concrete Slab Insulation Specifications
Concrete Slab Insulation Specifications
for
Solar & Radiant Heat Floor Systems
- POST a QUESTION or COMMENT about how to best insulate under a concrete slab where radiant or solar radiant heat will be installed
This article explains the proper insulation amount and proper vapor barrier location below a passive solar heated concrete slab floor.
InspectAPedia tolerates no conflicts of interest. We have no relationship with advertisers, products, or services discussed at this website.
- Daniel Friedman, Publisher/Editor/Author - See WHO ARE WE?
Sub Slab Insulation Amount, Location, & Vapor Barrier Placement for Heated Slabs
Accompanying text is reprinted/adapted/excerpted with permission from Solar Age Magazine - editor Steven Bliss.
Our page top photograph shows a horrible radiant floor slab insulation scheme installed by a Minnesota contractor - this radiant floor system never worked because the tubing was placed too deep in the concrete slab and the insulation system was incomplete.
The question-and-answer article about proper insulation amount and proper vapor barrier location below a passive solar heated concrete slab floor, quotes-from, updates, and comments an original article from Solar Age Magazine and written by Steven Bliss.
What thickness of insulation should I use below a 6-inch slab that has SolaRoll™ (passive solar floor heating system) auxiliary heating installed in the concrete? Where is the vapor barrier placed?
I am in the process of designing a car wash that will use passive solar heating in the self-service bays. In the article "Choices in Underground INsulation,"
Solar Age, 3/83, you discussed below-grade insulation and waterproofing and recommended the use of extruded polystyrene.
What insulation thickness should I use under a 6-inch concrete slab that has SolaRoll™ auxiliary heating installed in the concrete?
What is the best arrangement and material to use as a vapor barrier under the floor slab?
I have received contradictory advice from solar dealers regarding the placement of the vapor barrier - above and below the sub-slab insulation have both been recommended. - J.W., Gettysburg PA
Our photo (above) shows a well-designed insulated radiant-heated concrete slab with an insulated foundation perimeter being installed in Two Harbors, Minnesota in 2007.
Answer:
In a heated floor slab, heat losses into the ground and outward through the edges of the slab and foundation wall are quite significant.
Designers generally insulate both directly under the slab and around the perimeter as well. In cold climates it is advisable to use a minimum of 2 inches of extruded polystyrene under the slab.
Many increase the under-slab insulating foam board thickness to 3 or 4 inches at the outer 2 to 4 feet of the slab.
On the perimeter foundation wall, 2 inches of solid foam insulation are commonly used, again increasing the thickness toward the ground's surface. Our photo (left) shows insulation placed at the perimeter of a heated garage floor slab in Minneapolis, MN in 2007.
In any case, careful attention should be paid to insulating the slab edge, where heat loss is greatest. Details that thermally isolate the slab edge from the foundation wall and outdoors appear to work the best.
For a vapor barrier below a concrete floor slab, most choose 6- to 10-mil polyethylene. because extruded polystyrene insulating board will absorb little moisture, the vapor barrier can be placed above or below the slab insulation. Some builders prefer to place the vapor barrier below the insulation or even below the gravel bed because they find it easier to work on preparing the slab itself without destroying the vapor barrier membrane.
If you want to pour the concrete directly onto the plastic vapor barrier, you might protect it first with a layer of heavy felt building paper. If migration or moisture into the building is not a concern, as we suspect not in a car wash bay, you could eliminate the vapor barrier altogether.
Readers constructing an insulated slab with radiant floor heating, whether by passive solar or any other means, should
see FLOOR, CONCRETE SLAB CHOICES and should not fail to
read RADIANT HEAT FLOOR MISTAKES.
We discuss whether basement slab insulation is or is not recommended for ordinary basement floor slabs (non-solar, non-radiant heat)
at INSULATION LOCATION for BASEMENT FLOORS.
Readers should also see FLOOR, CONCRETE SLAB CHOICES for a discussion of choice of finish floor materials to preserve use of thermal mass of a concrete floor slab.
Readers concerned about termite damage associated with foam, fiberglass, or other building insulation materials should also
see TERMITE SHIELDS vs TERMITICIDE,
and INSECTS & FOAM INSULATION.
Contact us to suggest text changes and additions and, if you wish, to receive online listing and credit for that contribution.
Here we include solar energy, solar heating, solar hot water, and related building energy efficiency improvement articles reprinted/adapted/excerpted with permission from Solar Age Magazine - editor Steven Bliss.
"Insulating a Slab" - links to the original article in PDF form immediately below are preceded by an expanded/updated online version of this article
- Insulation Specifications for Passive Solar Concrete Floor Slabs - PDF form, use your browser's back button to return to this page
Reader Question: Insulation Plan for Solar Earth Box or "earthbox" heat storage design
Should a subslab solar storage earthbox be insulated on the top also - (Oct 2, 2014) jim
Reply:
Jim
In a passive energy solar earth box or "earthbox" design, using the model described by Summit Solar Systems, a hydronic solar design, installation, and consulting company, at
www.summitsolarsystems.com/solar_system_design.php
it's apparent that we are constructing a heat storage system whose heat input is from sun shining onto the surface of the earth box. So you would not want to insulate the top of the box, as doing so would prevent it from gaining solar energy.
In a different design, if for example you were pumping hot water from solar panels through a solar storage medium, then as the heat source is the heated water, not direct sunlight, in that case all sides of the earth box or "earthbox" would be insulated.
Please also see our article series on passive solar designs, beginning at
PASSIVE SOLAR DESIGN KEY ELEMENTS
Or see our complete solar energy ARTICLE INDEX at
- Athienitis, Andreas K., and Matheos Santamouris. Thermal analysis and design of passive solar buildings. Routledge, 2013.
- Claridge, David E. "Design methods for earth-contact heat transfer." In Advances in solar energy, pp. 305-351. Springer US, 1988.
- Geraldson, C. M. "The Earth Box: A Containerized Gradient Concept." HortScience 31, no. 4 (1996): 593-593.
- Ozturk, H. Huseyin. "Comparison of energy and exergy efficiency for solar box and parabolic cookers." Journal of Energy Engineering 133, no. 1 (2007): 53-62.
- Summit Soalr Systems, PO Box 2424, New London NH, 03257, USA, Website: http://www.summitsolarsystems.com/
Excerpt on the company's article on solar system design, where earth box construction is discussed
Once the foundation is completed we can begin to build our "Earth Box". The earth box is a system of its own. It needs to be 16" ~ 24" deep, Insulated at the bottom, and the perimeter with R10 material or better. The best application would be to use the 2" rigid foam board on the bottom, and on the perimeter.
The reason I emphasize the perimeter is because we lose heat horizontally, so over insulating the perimeter is always a good thing, and never a waist of material. Once the Earth box insulating is completed, I recommend filling it in 50% full with the material you will be using for your earth box. Either flow fill, or sand. - op. cit. retrieved 2016/03/30
The article continues with adviced about placing the plumbing manifold and domestic zone tubing into the earth box, followed by pouring the slab.
Watch out: be sure to see RADIANT HEAT FLOOR MISTAKES - placing radiant heat tubing for a radiant-heated floor surface too deep into a slab will prevent good radiant floor heating operation. Be sure that your system design objectives are kept clear: storing heat in a passive solar media is not necessarily the same as using an in-floor or in-slab radiant heat system to warm a building's occupied space.- Thirugnanasambandam, Mirunalini, Selvarasan Iniyan, and Ranko Goic. "A review of solar thermal technologies." Renewable and sustainable energy reviews 14, no. 1 (2010): 312-322.
- Tiwari, Gopal Nath. Solar energy: fundamentals, design, modelling and applications. Alpha Science Int'l Ltd., 2002.
...
Continue reading at INSULATION LOCATION - WHERE TO PUT IT or select a topic from the closely-related articles below, or see the complete ARTICLE INDEX.
Or see these
Recommended Articles
- INSECTS & FOAM INSULATION
- INSULATION LOCATION - WHERE TO PUT IT
- POLYSTYRENE FOAM INSULATION
- RADIANT HEAT - home
- RADIANT HEAT MISTAKES
Suggested citation for this web page
SLAB INSULATION, RADIANT / PASSIVE SOLAR at InspectApedia.com - online encyclopedia of building & environmental inspection, testing, diagnosis, repair, & problem prevention advice.
Or see this
INDEX to RELATED ARTICLES: ARTICLE INDEX to BUILDING INSULATION
Or use the SEARCH BOX found below to Ask a Question or Search InspectApedia
Or see
INDEX to RELATED ARTICLES: ARTICLE INDEX to SOLAR ENERGY
Or use the SEARCH BOX found below to Ask a Question or Search InspectApedia
Ask a Question or Search InspectApedia
Questions & answers or comments about about how to best insulate under a concrete slab where radiant or solar radiant heat will be installed.
Try the search box just below, or if you prefer, post a question or comment in the Comments box below and we will respond promptly.
Search the InspectApedia website
Note: appearance of your Comment below may be delayed: if your comment contains an image, photograph, web link, or text that looks to the software as if it might be a web link, your posting will appear after it has been approved by a moderator. Apologies for the delay.
Only one image can be added per comment but you can post as many comments, and therefore images, as you like.
You will not receive a notification when a response to your question has been posted.
Please bookmark this page to make it easy for you to check back for our response.
IF above you see "Comment Form is loading comments..." then COMMENT BOX - countable.ca / bawkbox.com IS NOT WORKING.
In any case you are welcome to send an email directly to us at InspectApedia.com at editor@inspectApedia.com
We'll reply to you directly. Please help us help you by noting, in your email, the URL of the InspectApedia page where you wanted to comment.
Citations & References
In addition to any citations in the article above, a full list is available on request.
- Solar Age Magazine was the official publication of the American Solar Energy Society. The contemporary solar energy magazine associated with the Society is Solar Today. "Established in 1954, the nonprofit American Solar Energy Society (ASES) is the nation's leading association of solar professionals & advocates. Our mission is to inspire an era of energy innovation and speed the transition to a sustainable energy economy. We advance education, research and policy. Leading for more than 50 years. ASES leads national efforts to increase the use of solar energy, energy efficiency and other sustainable technologies in the U.S. We publish the award-winning SOLAR TODAY magazine, organize and present the ASES National Solar Conference and lead the ASES National Solar Tour – the largest grassroots solar event in the world."
- Steve Bliss's Building Advisor at buildingadvisor.com helps homeowners & contractors plan & complete successful building & remodeling projects: buying land, site work, building design, cost estimating, materials & components, & project management through complete construction. Email: info@buildingadvisor.com
Steven Bliss served as editorial director and co-publisher of The Journal of Light Construction for 16 years and previously as building technology editor for Progressive Builder and Solar Age magazines. He worked in the building trades as a carpenter and design/build contractor for more than ten years and holds a masters degree from the Harvard Graduate School of Education. Excerpts from his recent book, Best Practices Guide to Residential Construction, Wiley (November 18, 2005) ISBN-10: 0471648361, ISBN-13: 978-0471648369, appear throughout this website, with permission and courtesy of Wiley & Sons. Best Practices Guide is available from the publisher, J. Wiley & Sons, and also at Amazon.com - Portland Cement Association: www.concretethinker.com/Papers.aspx?DocId=8 indicates that
- tubing for radiant heat in a concrete slab is installed UP TO two inches below the surface of the slab
- the slab is insulated from the ground at all sides to direct heat upwards to the living space [this is our preferred design for a cold northern climate] - The Radiant Panel Association: www.radiantpanelassociation.org/i4a/pages/index.cfm?pageid=1 offers design guidelines at http://www.radiantpanelassociation.org/i4a/pages/index.cfm?pageid=115 including these insulation R-value and coverage details:
Application#, Minimum R-Value, and Insulation Coverage
The following insulation alternatives are given for Slab on Grade construction:
Alternate #1 [(Ti-To)x0.125)=R-value, with coverage from perimeter to below frost line ["Ti-To" means we calculate the necessary R-value as (Ratio of indoor to outdoor temperature) x 0.125]
Alternate #2 R-value=5, with coverage 4' horizontal or vertical at perimeter
Alternate #3 R-value=5, with coverage under entire slab and slab edge [this is our preferred design for a cold northern climate]
The Radiant Panel Association offers education and publications in radiant heat design. See radiantpanelassociation.org - Takagi radiant heat systems: Takagi offers pre-assembled radiant heating system installation packages including for do-it-yourself'ers, and including systems that combine radiant heat flooring with domestic hot water production using a gas-fired tankless water heater. See takagi.com for more information. "The T-KJr model (gas inputs up to 140,000 BTU per hour) is the smallest unit in the Takagi line-up. The T-KJr is perfect for light residential (i.e. small apartment units) and radiant heating applications." Also see Tankless Water Heaters.
- In addition to citations & references found in this article, see the research citations given at the end of the related articles found at our suggested
CONTINUE READING or RECOMMENDED ARTICLES.
- Carson, Dunlop & Associates Ltd., 120 Carlton Street Suite 407, Toronto ON M5A 4K2. Tel: (416) 964-9415 1-800-268-7070 Email: info@carsondunlop.com. Alan Carson is a past president of ASHI, the American Society of Home Inspectors.
Thanks to Alan Carson and Bob Dunlop, for permission for InspectAPedia to use text excerpts from The HOME REFERENCE BOOK - the Encyclopedia of Homes and to use illustrations from The ILLUSTRATED HOME .
Carson Dunlop Associates provides extensive home inspection education and report writing material. In gratitude we provide links to tsome Carson Dunlop Associates products and services.




