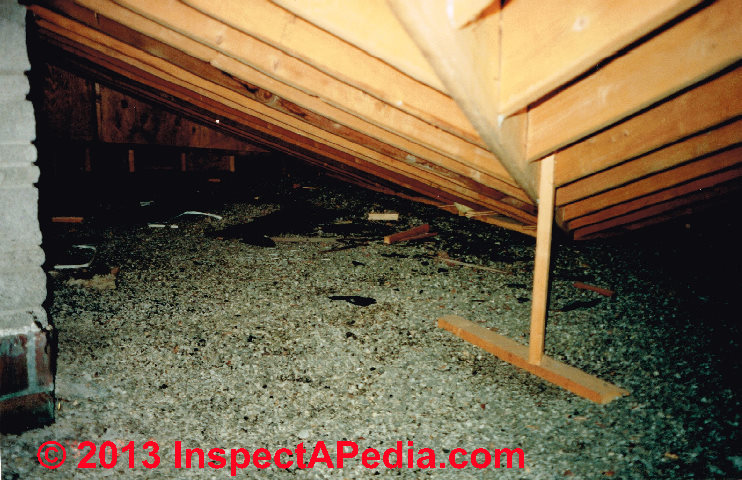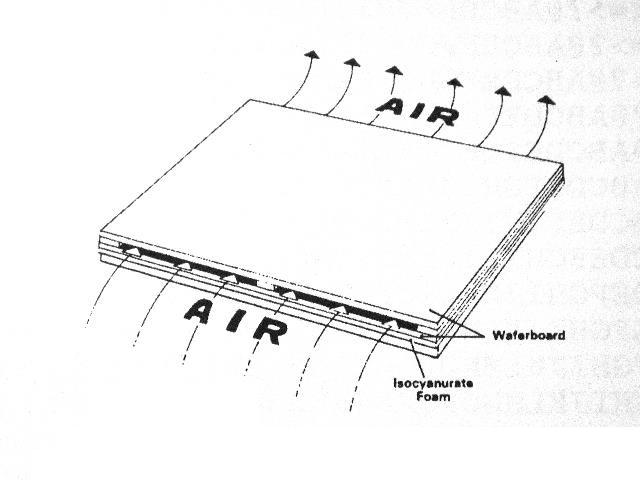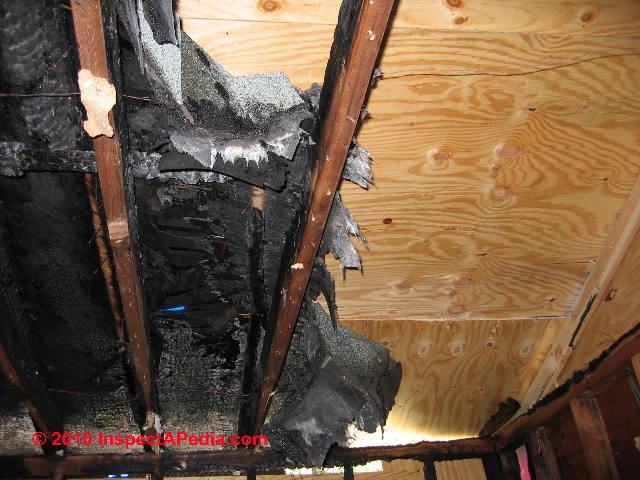 Concealed Spaces in Roof Construction
Concealed Spaces in Roof Construction
Fire hazards, codes, solutions
- POST a QUESTION or COMMENT about fire codes & concealed spaces in structures
Concealed spaces in building structures:
Definition: a concealed space is broadly defined as a non-occupied space that is created by building construction.
It might be helpful to emphasize that by concealed space you can figure that you cannot see into the space or cavity. A concealed space might be accessible by a removable hatch or cover, or it may be completely inaccessible.
A concealed space in a building structure can permit rapid spread of a building fire and it can also make fire fighting more-difficult and more-dangerous. For that reason concealed spaces are addressed by building codes and by fire safety standards.
Our page top photo shows a detail from a house fire that began when a woodstove overheated.
InspectAPedia tolerates no conflicts of interest. We have no relationship with advertisers, products, or services discussed at this website.
- Daniel Friedman, Publisher/Editor/Author - See WHO ARE WE?
Concealed Space Fire Hazards, Codes, Solutions
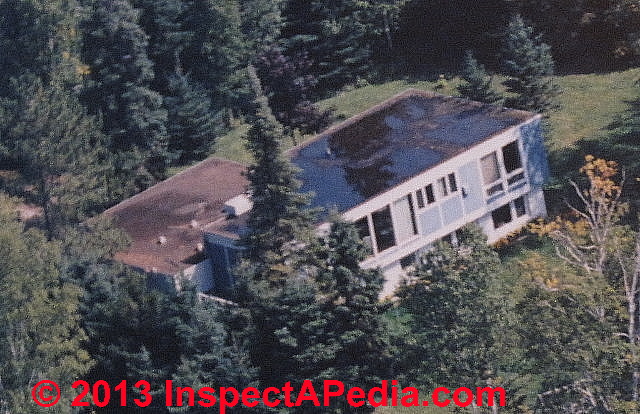 In building renovation or repair work some builders add a whole new roof structure over an existing roof, such as building a gabled roof over an existing flat roof, or building a steep-pitched roof over a lower-sloped roof.
In building renovation or repair work some builders add a whole new roof structure over an existing roof, such as building a gabled roof over an existing flat roof, or building a steep-pitched roof over a lower-sloped roof.
Those multiple layers of framed and sheathed roof construction create a "concealed space" thus building a fire hazard into the modified structure unless specific steps are taken to address the fire risks involved. The fire hazards are a worry regardless of whether the concealed space is accessible or inaccessible.
The two photographs shown here and their companions below illustrate the conversion of a flat roofed single family home into a gable-roofed structure.
The building owners and their contractor agreed that the existing tar and gravel roof was at the end of its life, was ponding badly, and was going to continue to be a chronic leak source.
For their solution to this perpetually troublesome roof, the original flat roof and its covering materials were left in place while a new gabled roof structure was constructed above it (shown below).
Some building codes require the installation of sprinklers in concealed spaces but those same codes will typically permit the omission of sprinklers from small spaces where there are no ignition sources, no combustible materials, adequate enclosure, and fire stopping.
Below is the same one family home after gable roofs were installed.
As we illustrate below, this modification created a concealed space - there is no access into the space from within the home, though it can be accessed by removing an external gable-end vent.
You also will note that in addition to the retention of the original tar and gravel roof, additional combustible materials are present: shingle scraps from the new roof.
More about this roof structure is at LOW SLOPE ROOF CONVERSION.
Examples of Concealed Spaces in Buildings
Below: our photo of the remains of a chimney chase inside of a home is from a home at which a fire starting at the heating system flue or chimney caused extensive damage to the building.
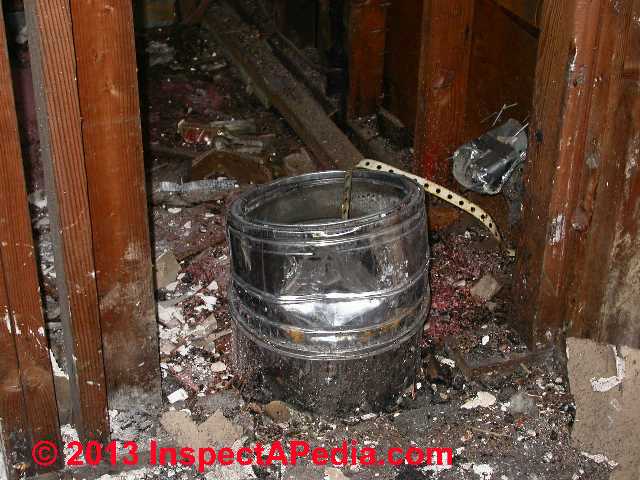 Examples of concealed spaces in buildings are found at more than roof structure add-ons. Concealed spaces in old original construction, in remodeled or renovated buildings, and in new construction show up as
Examples of concealed spaces in buildings are found at more than roof structure add-ons. Concealed spaces in old original construction, in remodeled or renovated buildings, and in new construction show up as
- Chimney chases & enclosures, framed, sided, around metal or insulated chimneys
- Cocklofts, inaccessible joist or truss-framed ceiling spaces or floor assemblies
- False fronts on buildings
- False walls and double-framed walls built for renovation, for structural support, or for soundproofing
- Floor cavities
- Hybrid construction that combines multiple building methods at the same structure
- Passages for mechanical system components. Concealed spaces are common in new construction as well, where they may be in the form of passages left for the routing of mechanical system components like ductwork, piping, or electrical wiring.
- Roof structure modifications such as building a peaked or gable roof over a flat or low slope roof (illustrated above)
- Roof structure add-ons, such as the intersection at the original gable roof by a new gable roof over a new wing added to an existing building
- Stairways or the enclosed underside of some stairways
- Suspended ceilings
- Timber framed construction
- Possibly some inaccessible crawl spaces
- Wall cavities
Below, using InspectApedia.com reader Bob's question and discussion below, we explain that concealed roof spaces can be a fire hazard and might pose structural loading questions too.
Reader Question: do little air gaps in my DIY foamed roof deck built atop an existing roof lead to any issues?
2017/10/26 Bob said:
I have 1 room. Between garage and house. The roof is connected but independent. It has cathedral ceiling with fiberglass between the tounge and groove (interior) and roof sheathing. I want to make it a hot roof to prevent condensation.
I will tear off shingles at foamboard. Frame with 2×4s and spray foam cavitys and cover with plywood and re shingle.
I will be able to airtight the interior suppifficently. My concern is after spray foam and applying new plywood.
If there is small air gaps between foam and roof deck will that lead to any issues? Help is appreciated thanks.
This question and our reply were posted originally
[Click to enlarge any image]
Watch out: the roof design shown above is a sketch provided by the reader, is incomplete in that it does not show the details of the cathedral ceiling, and may require additional measures for fire safety and to meet building codes.
Reply: Possibly yes, both fire safety & design: a vented hot roof design may contain contradictions
I don't think foam gaps that do not communicate over any distance more than a few inches would be an issue as long as you are taking steps to be sure no indoor air/moisture leak into the enclosed roof cavity. You do that with a vapor barrier on the warm interior side and/or by using closed cell foam and taking care to seal around ceiling penetrations.
But I'm a bit worried about your design combining venting and multiple layers of roof structure that may be constructing a concealed space that is a fire concern.
To be accurate, I don't have a clear understanding of your structure. Be sure you're not building multiple layers of roof framing & sheathing in one roof - concealed spaces can be fire hazard and probably a code violation unless special fireproof measures are taken.
Reader follow-up: this is a self-created SIP roof, why's there a fire hazard?
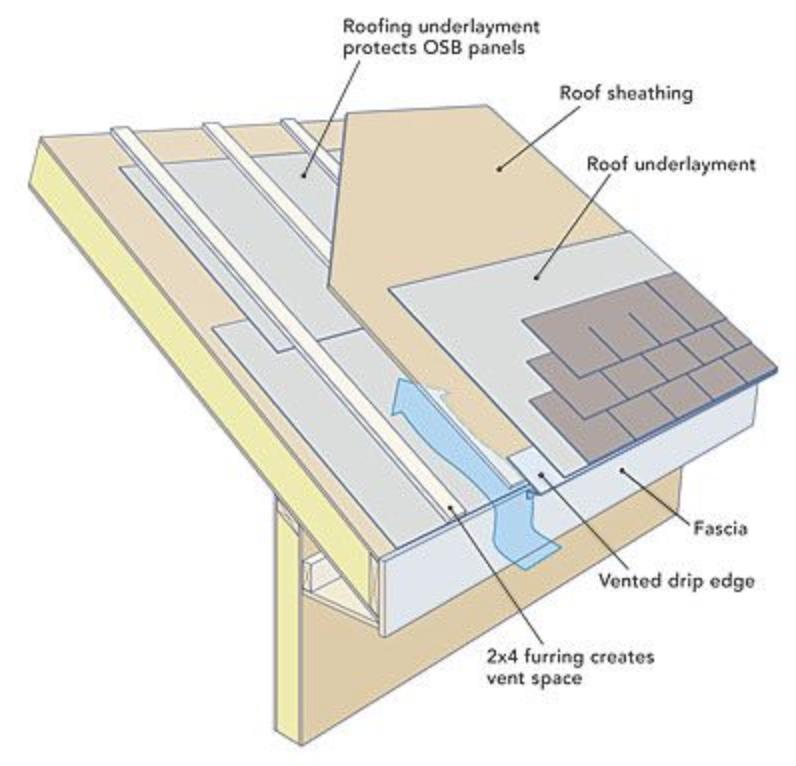 Bob said:
Bob said:
Its pretty much a self created SIP roof. Why a fire hazzard?
This is close to what im doing. Just wondering if i need the furring strips if second layer of sheathing isn't 100 % in contact with spray foam
All in contact with each other: tounge and groove. Fiberglass batts.. roof sheathing.
Adding on top of that foam board frame with 2x4s closed cell spray foam new plywood then New shingles.
If there is space between the last two layers.
Spray foam and new ply wood then do i need to add furrimg strips between framed in spray foam and new roof. Then vented via ridge rent and vented flashing.
[Click to enlarge any image]
Reply: concealed roof spaces: fire hazards & structural concerns of a second roof structure atop the existing roof system
Thanks for the illustration, Bob. I'll add it here to permit other readers to comment.
To clarify our terminology, a "hot roof design" means that the roof is insulated and is NOT vented. See HOT ROOF DESIGN PROBLEMS
Watch out: The fire hazard against which I meant to warn is the construction of multiple layers of roof framing and sheathing, thus forming a concealed space that can interfere with the ability of fire fighters to cut a vent hole in a roof to release smoke when fighting a building fire.
This comes up on older buildings when someone leaves an existing roof in place then adds another set of framing and sheathing and then finish roof covering over or above the original structure. Fire spread through such spaces can be rapid and destructive and difficult for fire-fighters to control.
The usual method to address the concern is to use fireproof materials for sheathing, covering, and/or to completely fill the concealed space with non-combustible material such as fireproof insulation, such as rigid stone wool (PAROC WAS 25t is an example).
Construction of a new roof structure over an existing roof system, in addition to creating a concealed space that may require special methods and approvals to prevent spread of fire, there may be weight and thus structural issues for the building, depending on the weight of the new roof structure and its covering.
Your design is more like a structural insulated panel roof, but it looks as if it's site built.
If you strip the existing shingles and underlayment so that furring and insulation and then top sheathing and shingles are built atop that might be acceptable to your local building code compliance inspector.
However you are building this atop an existing 2x framed wood roof insulated with fiberglass. Your sketch doesn't make that clear.
In my OPINION that is really two complete roof structures in layers - and might be a fire concern.
I hope you'll check with both your building department and your fire department before proceeding, and do let me know what you're told.
Also, I'm not sure that this hybrid roof gains the advantages of a hot roof. You're putting venting above the existing insulated roof, separated from it by roof sheathing - that venting may not to do anything to avoid condensation - which is where we started, more so as you're spraying what, 1 1/2" of foam if your 2x4s are on flat, or 3 1/2" of foam if your 2xs are on edge -
Your drawing (that I will post along with this discussion at the bottom of the article above) doesn't show me how you are both adding foam insulation and adding an air vent path.
In contrast, an SIP or Structural-Insulated-Panel roof places a factory-built (or maybe site-built) structural panel - a plywood sandwich with foam core - on top of the rafters.
The ceiling and roof might achieve required rating by a layer of drywall on the inside surface of the SIP. Or that might be achieved by adding drywall - labor intensive- between rafters - more labor intensive if the owner wants to finish with a wood ceiling atop the drywall.
Concealed Space Articles & Codes: Reducing the Fire Hazards
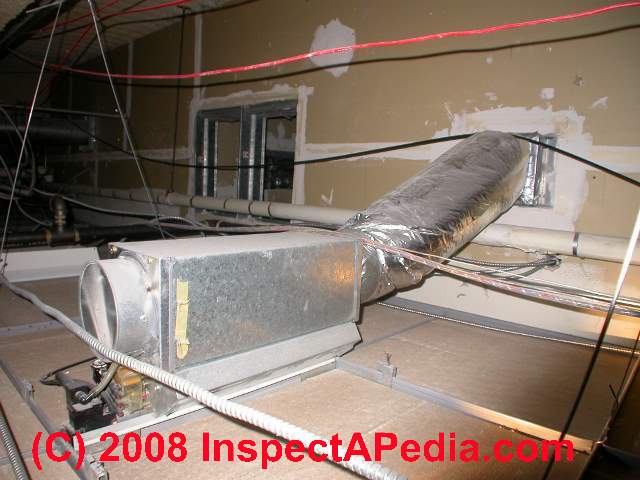 Concealed spaces are also created by the installation of a drop ceiling or suspended ceiling such as that shown in our photograph.
Concealed spaces are also created by the installation of a drop ceiling or suspended ceiling such as that shown in our photograph.
A suspended ceiling concealed space is also usually considered an accessible concealed space (different fire codes and rules may apply) and will often contain mechanical components.
The concealed space fire and weight hazards that may occur in adding a second roof structure over an existing one are discussed in these references.
It may be possible to proceed to build a second roof structure over an existing one if special measures are taken to prevent fire spread through that cavity, to avoid a fire-fighting issue, to avoid a structural and weight issue, and to obtain approval from local building officials.
- COMBUSTIBLE CONCEALED SPACE [PDF], Roseville California Fire Department (2008), retrieved 2017/10/28 original source: https://www.roseville.ca.us/civicax/filebank/blobdload.aspx?blobid=6042
- CONCEALED ROOF STRUCTURES [PDF], GAPS Guidelines, Global Asset Protection Services LLC, GAP .2.1.6, retrieved 2017/10/28, original source: http://xlcatlin.com/~/ media/gaps/216____0.pdf
- Dunn, Vincent. Safety and survival on the fireground. Fire Engineering Books, 2015.
- Dunn, Vincent. Command and control of fires and emergencies. PennWell Books, 1999.
- Dunn, Vincent, STRUCTURAL FIRE SPREAD [PDF], Website: VincentDunn.com, Email: vincentdunn@live.com retrieved 2017/10/28, original source: http://vincentdunn.com/dunn/newsletters/april/FDNYHP_12.html
- FIRE PROTECTION OF CONCEALED SPACES - CAVITIES [PDF], PAROC Corporation, retrieved 2017/10/28, Paroc Group Oyj Energiakuja 3 P.O. Box 240, FI-00181 Helsinki, Finland Phone +358 46 876 8000 original source: http://www.paroc.com/applications/fire/concealed-spaces-cavities
- INTERNATIONAL BUILDING CODE, IBC CHAPTER 7 FIRE AND SMOKE PROTECTION FEATURES, [PDF] retrieved 2017/10/28, original source: Texas: https://up.codes/viewer/texas/int_building_code_2015/chapter/7/fire-and-smoke-protection-features#7
Excerpts:
The provisions of this chapter shall govern the materials, systems and assemblies used for structural fire resistance and fire-resistance-rated construction separation of adjacent spaces to safeguard against the spread of fire and smoke within a building and the spread of fire to or from buildings.
Section 718.2.3 Connections between horizontal and vertical spaces.
Fireblocking shall be provided at interconnections between concealed vertical stud wall or partition spaces and concealed horizontal spaces created by an assembly of floor joists or trusses, and between concealed vertical and horizontal spaces such as occur at soffits, drop ceilings, cove ceilings and similar locations. - Kentucky Building Code, SECTION 718 CONCEALED SPACES contained in the 2013 KENTUCKY BUILDING CODE [PDF], retrieved 2017/10/28, original source: http://dhbc.ky.gov/Documents/2013 KBC 2nd Edition (February 2014) - 4.8.2014.pdf
- Klaus, Matt, SPRINKLER [OMISSIONS] - NOT EVERY SPACE IN A STRUCTURE IS REQUIRED TO BE PROTECTED BY SPRINKLERS-and NFPA 13 is very clear on what those spaces need to remain unprotected, NFPA Journal®, November/December 2011 Retrieved 2017/10/28,original source: http://www.nfpa.org/News-and-Research/Publications/ NFPA-Journal/2011/ November-December-2011/ Features/NFPA-13-and-Permissible-Sprinkler-Omissions
- NEW YORK CITY FIRE CODE, TITLE 27 / SUBCHAPTER 5, FIRE PROTECTION CONSTRUCTION REQUIREMENT [PDF], discusses the requirements for handling the fire hazard of concealed spaces. Retrieved 2017/10/28, original source: http://www.nyc.gov/html/dob/downloads/bldgs_code/bc27s5.pdf
Excerpt:
§[C26-504.7] 27-345 Firestopping.- Concealed spaces within partitions, walls, floors, roofs, stairs, furring, pipe spaces, column enclosures, etc. that would permit passage of flame, smoke, fumes, or hot gases from one floor to another floor or roof space, or from one concealed area to another, shall be firestopped to form an effective draft barrier, or shall be filled with noncombustible material in accordance with the requirements of this section.
Firestopping shall not be required where a concealed space is sprinklered in accordance with the construction provisions of subchapter seventeen of this chapter, or is constructed as a shaft.
(a) Firestopping materials.- In buildings of construction group I, firestopping or fill shall be of noncombustible material that can be shaped, fitted, and permanently secured in position.
In buildings of construction group II, firestopping may be of combustible material consisting of wood not less than two inches nominal thickness with tight joints, two layers of one inch nominal thickness assembled so that there are no through joints or of one half inch exterior type plywood with joints backed, except that noncombustible firestopping shall be used in concealed spaces of fire divisions and where in contact with fireplaces, flues, and chimneys.
Noncombustible firestopping may be masonry set in mortar, concrete, three- quarter inch thick mortar or plaster on noncombustible lath, plasterboard at least three-eighths of an inch thick, fire-rated wallboard at least five eighths of an inch thick, sheet metal at least No. 14 U.S. std. gage thick, solid web metal structural members, asbestos-cement board at least one-quarter of an inch thick, or equivalent rigid noncombustible material.
Mineral, slag, or rockwool may be used for firestopping when compacted to a density of at least three and one half pounds per cubic foot into a confined space of least dimension not more than one-third its second dimension - Shipp, Martin, Ciara Holland, David Crowder, Tom Lennon, FIRE COMPARTMENTATION in ROOF VOIDS [PDF], BRE, Bucknalls Lane, Watford, Hertfordshire, WD25 9XX, UK Website: www.bre.co.uk retrieved 2017/10/28, original source: https://www.bre.co.uk/filelibrary/Fire and Security/FI---Fire-compartmentation-in-roof-voids-Feb-15.pdf
- NFPA-13 Standard for the Installation of Sprinkler Systems, National Fire Protection Association, NFPA, Website: http://www.nfpa.org/
Abstract:
1.1* Scope. A.1.1 This standard provides a range of sprinkler system approaches, design development alternatives, and component options that are all acceptable. Building owners and their designated representatives are advised to carefully evaluate proposed selections for appropriateness and preference.
1.1.1 This standard shall provide the minimum requirements for the design and installation of automatic fire sprinkler systems and exposure protection sprinkler systems covered within this standard.
1.1.2 This standard shall not provide requirements for the design or installation of water mist fire protection systems, which are not considered fire sprinkler systems and are addressed by NFPA 750.
1.1.3* This standard is written with the assumption that the sprinkler system shall be designed to protect against a single fire originating within the building. A.1.1.3 This standard also provides guidance for the installation of systems for exterior protection and specific hazards. Where these systems are installed, they are also designed for protection of a fire from a single ignition source. - NFPA 13D, Installation of Sprinkler Systems in One- and Two-Family Dwellings and Manufactured Homes, Op. Cit.
Abstract:
1.1* Scope. A.1.1 NFPA13D is appropriate for protection against fire hazards only in one- and two-family dwellings and manufactured homes. Residential portions of any other type of building or occupancy should be protected with residential sprinklers in accordance with NFPA 13 or in accordance with NFPA 13R.
Other portions of such buildings should be protected in accordance with NFPA 13 or NFPA 13R as appropriate for areas outside the dwelling unit. The criteria in this standard are based on full-scale fire tests of rooms containing typical furnishings found in residential living rooms, kitchens, and bedrooms.
The furnishings were arranged as typically found in dwelling units in a manner similar to that shown in Figure A.1.1(a), Figure A.1.1(b), and Figure A.1.1(c).
Sixty full-scale fire tests were conducted in a two-story dwelling in Los Angeles, California, and 16 tests were conducted in a 14 ft (4.3 m) wide mobile home in Charlotte, North Carolina. Sprinkler systems designed and installed according to this standard are expected to prevent flashover within the compartment of origin where sprinklers are installed in the compartment.
A sprinkler system designed and installed according to this standard cannot, however, be expected to completely control a fire involving fuel loads that are significantly higher than average for dwelling units [10 lb/ft2 (49 kg/m2)] and where the interior finish has an unusually high flame spread index (greater than 225) when tested in accordance with ASTM E 84, Standard Test Method for Surface Burning Characteristics of Building Materials, or ANSI/UL 723, Standard for Test for Surface Burning Characteristics of Building Materials.
(For protection of multifamily dwellings, see NFPA 13 or NFPA 13R.)... FIGURE A.1.1(a) Bedroom. ... FIGURE A.1.1(b) Manufactured Home Bedroom. ... FIGURE A.1.1(c) Living Room. 1.1.1
This standard shall cover the design, installation, and maintenance of automatic sprinkler systems for protection against the fire hazards in one- and two-family dwellings and manufactured homes. 1.1.2
This standard shall not provide requirements for the design or installation of water mist fire protection systems, which are not considered fire sprinkler systems and are addressed by NFPA 750. 1.1.3 This standard shall be based on the concept that the sprinkler system is designed to protect against a fire originating from a single ignition location. - Suspended Ceiling Concealed Space Fire Protection: example specification:
(90 mm) of batt insulation is installed at the bottom of the joist channels when the ceiling is attached utilizing metal channels, shall not require sprinkler protection. 8.15.1.2.7 Concealed spaces filled with noncombustible insulation shall not require sprinkler protection. 8.15.1.2.7.1 A maximum 2 in.
- retrieved 2017/10/28, original source: Are sprinklers required in concealed spaces such as floor and roof cavities in multi-family wood-frame buildings?, http://www.woodworks.org/experttip/are-sprinklers-required-in-concealed-spaces-such-as-floor-and-roof-cavities-in-multi-family-wood-frame-buildings/ WoodWorks™ Wood Products Council, Website: http://www.woodworks.org/
There are, of course, ventilated SIPs, as we illustrate just above and as we describe
at CATHEDRAL CEILING INSULATION.
See CATHEDRAL CEILING VENTILATION as well.
...
Reader Comments, Questions & Answers About The Article Above
Below you will find questions and answers previously posted on this page at its page bottom reader comment box.
Reader Q&A - also see RECOMMENDED ARTICLES & FAQs
Question: roof venting in a mobile home
(June 17, 2014) Randy said:I have a mobile home and the roof was metal with no sheathing. We removed the metal roof, round vent (about 8") and laid plywood down. The problem was there was no overhang or soffit/eave, so at the end of the Rafters we put a new 10" board. This board was at an angle, not straight plum like the wall just under it.
This board's 1" width did get me beyonf the exterior wall's siding but as it tipped inward raising to the roof would but the drip edge too far inward so we placed a second 4"board at the top of the 10" board to give a shadow line and pus the drip edge outward one more inch.
I then wrapped these boards in aluminum and put a small 1/4" bend outward at the bottom to help push the water away from the house's siding. Instead of replacing what was an entire roof vent that was 8in in diameter I ran a ridge vent to give the roof more ventalation. When the winter came water came in under my plumbing stack which was a new seal installed correctly with the roof.I assumed that the issue was a lack of insulation in the area where the pipe passes throug the ceiling and the heat escaping was drawing in water.
After doing a lot of reading here I am realizing that the ridge vent may be vacumming out the atmosphere from the attic (if you can say a mobile home has an attic). This may be why the water was sucked up under the stacks seal and drawn into the house, I can't remember if the 2 times I had water damage it was windy. I do know that heat loss can wick in water as well, even more so on a 3 or 4 pitch mobile home roof.
After reading this my plan is to tar under the stack seal and inastall gabel ends (maybe just one end) so the ridge vent has a source for air. The only insulation is on the ceiling so I do not think I need to undo everything I did at the ends of the rafters where a soffit should be since I do not need air movement between each rafter. What do you think? Does everything make sense?
Reply:
Randy, take a close look at the water stains inside the roof structure to see where the leak is. If tte problem were interior moisture condensation you'd see those stains throughout the attic not just at the plumbing stack.
Question: repairing leaks at a plumbing vent stack
The absolutely water came in through the stack, this could have been from an ice love (but the ice love was very small, an inch thick and the last row or two of shingles which is where the stack is).
My first communication was because I started thinking that the ridge vent is vacuuming out the air with no intake since I have no gabel end or sofit vents.
The air intake may be at the underside of the stack and anywhere else air could leak into the roofs underside. I am trying to decide if I should cut a gabel end after sealing the underside of the stack seal. I cannot get back into the roof area, its all sealed off after we installed the new roof (including plywood that was not under the original metal roof) but there did not seem to be a water issue from moisture or condensation.
The leak was bad and no doubt came from the stack and damaged the wall directly under.
The low pitch roof and lack of sealant at the stack caused the leak but I wonder if I need an inlet to vent the roof properly since we installed a ridge vent. If I had huge ice damns then I would just say yes, but last winter was bad and I just had ice at the edge of the roof which is not an immidiate indicator there is a lack of air flow. Am I making sense? - (July 14, 2014) Anonymous
Reply:
I'm a bit unclear on "ice love" and "absolutey water"(July 15, 2014) Anonymous said:
LOL....Sorry, the water absolutely came in through the stack.
And I dont know what the heck happened but that should have read "ice dam".
When I say underside of the stack , I mean under the metal that is part of the seal around the vent pipe.What I really want to know is should I cut a gabel end vent?Reply
Leaks around a plumbing vent need to be fixed by properly flashing at that vent.
Cutting other vent openings won't help.Last spring I repaired a plumbing vent that had been broken off by sliding snow.
I found a small amount of moisture in the roof cavity at the vent boot. I waited until dry weather, then left the vent opening at the roof open to the air during the day for several days to allow the cavity to dry. I closed and sealed the opening at night to prevent dew or a sudden rain from wetting the roof cavity.
When the roof cavity was dry I repaired the vent and flashing. You can see the details of this procedure at
...
Continue reading at LOW SLOPE ROOF CONVERSION - low slope roof re-cover procedure, converting a low slope roof to a steeper pitched slope: building a new roof over a low-slope or flat roofed building or mobile home, or select a topic from the closely-related articles below, or see the complete ARTICLE INDEX.
Or see these
Recomended Articles
- CHIMNEY CHASE CONSTRUCTION
- CHIMNEY FIRE ACTION / PREVENTION
- CONCEALED SPACE FIRE CODES
- FIRE CLEARANCES INDOORS
- FIRE RATINGS for ROOF SURFACES
- FIRE RETARDANT PLYWOOD
- FIRE STOPPING in BUILDINGS
- LOW SLOPE ROOF CONVERSION
- ROOF VENT if NO SOFFIT
Suggested citation for this web page
CONCEALED SPACE FIRE CODES at InspectApedia.com - online encyclopedia of building & environmental inspection, testing, diagnosis, repair, & problem prevention advice.
Or see this
INDEX to RELATED ARTICLES: ARTICLE INDEX to BUILDING FIRE SAFETY
Or use the SEARCH BOX found below to Ask a Question or Search InspectApedia
Or see
INDEX to RELATED ARTICLES: ARTICLE INDEX to BUILDING VENTILATION
Or use the SEARCH BOX found below to Ask a Question or Search InspectApedia
Ask a Question or Search InspectApedia
Try the search box just below, or if you prefer, post a question or comment in the Comments box below and we will respond promptly.
Search the InspectApedia website
Note: appearance of your Comment below may be delayed: if your comment contains an image, photograph, web link, or text that looks to the software as if it might be a web link, your posting will appear after it has been approved by a moderator. Apologies for the delay.
Only one image can be added per comment but you can post as many comments, and therefore images, as you like.
You will not receive a notification when a response to your question has been posted.
Please bookmark this page to make it easy for you to check back for our response.
IF above you see "Comment Form is loading comments..." then COMMENT BOX - countable.ca / bawkbox.com IS NOT WORKING.
In any case you are welcome to send an email directly to us at InspectApedia.com at editor@inspectApedia.com
We'll reply to you directly. Please help us help you by noting, in your email, the URL of the InspectApedia page where you wanted to comment.
Citations & References
In addition to any citations in the article above, a full list is available on request.
- "Energy Savers: Ventilation [copy on file as /interiors/Energy_Savers_Ventilation.pdf ] - ", U.S. Department of Energy
- In addition to citations & references found in this article, see the research citations given at the end of the related articles found at our suggested
CONTINUE READING or RECOMMENDED ARTICLES.
- Carson, Dunlop & Associates Ltd., 120 Carlton Street Suite 407, Toronto ON M5A 4K2. Tel: (416) 964-9415 1-800-268-7070 Email: info@carsondunlop.com. Alan Carson is a past president of ASHI, the American Society of Home Inspectors.
Thanks to Alan Carson and Bob Dunlop, for permission for InspectAPedia to use text excerpts from The HOME REFERENCE BOOK - the Encyclopedia of Homes and to use illustrations from The ILLUSTRATED HOME .
Carson Dunlop Associates provides extensive home inspection education and report writing material. In gratitude we provide links to tsome Carson Dunlop Associates products and services.



