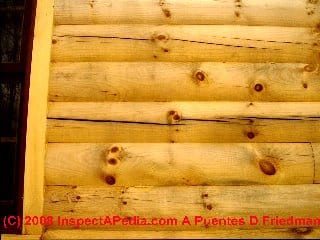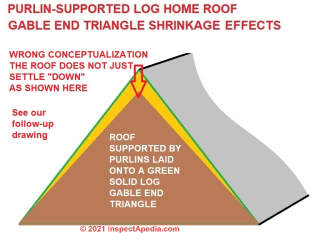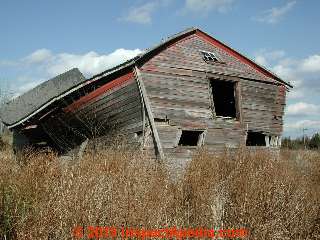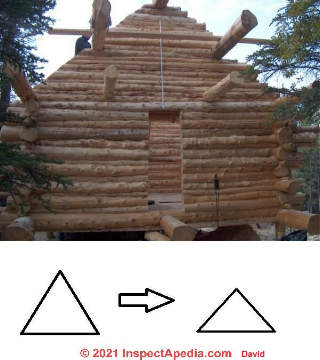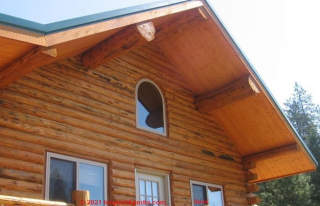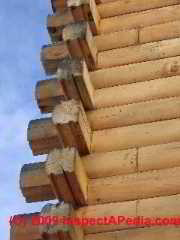 Cause, Effect, & Dealing with Log Shrinkage in Solid or Milled Log Homes
Cause, Effect, & Dealing with Log Shrinkage in Solid or Milled Log Homes
Log shrinkage & structural concerns
- POST a QUESTION or COMMENT about shrinkage in log home walls, logs, and other structural components
Shrinkage in log walls and log homes.
This article explains the cause, effect, and cure for shrinkage in log homes: log home log shrinkage, cracks, checking: how to determine which log cracks are harmless, which cause leaks into the structure (or rot or insect damage), and how to properly find and seal cracks or other problems caused by log or beam shrinkage.
Shrinkage in solid logs used to construct both antique and modern log houses produces some special challenges to the builders of those homes. Shrinkage produces not only checking (large cracks that are normal and are not necessarily a problem) but also an actual reduction in log diameter which can, in extreme cases, mean that a wall may shrink in height by an inch or more after construction.
A tall log wall like the one in our page to photo may shrink two inches over its height during the first year or year and a half after the building has been closed-in and heat turned on.
InspectAPedia tolerates no conflicts of interest. We have no relationship with advertisers, products, or services discussed at this website.
- Daniel Friedman, Publisher/Editor/Author - See WHO ARE WE?
An Owner-Builder's Guide to Shrinkage & Shrinkage Cracks In Log Home Walls
Checking cracks are a normal occurrence as green or high-moisture-content logs dry out after construction. As we'll explain, those splits are not usually a concern, but the reduction in wall height is another matter, as we'll explain.
This is so even in factory cut "dry" logs which may have absorbed moisture in transit or on site, and it is even more true if the logs used in construction were "air dried" or were used while still "green".
Log homes will shrink considerably in wall height as the logs dry during the first one or two years after construction. The wall height may be reduced by about 1/4" per foot.
The more moisture that was present in logs at the time of construction of a log home, the greater the amount of shrinkage that will occur in overall wall height, and the larger and more extensive will be the checking cracks that occur in log walls.
[Photo courtesy Arlene Puentes. Click to enlarge any image]
Even factory-milled kiln-dried logs may vary in moisture, or they may pick up moisture during transport and storage at the building site.
Construction details such as the means of fastening each log course in place and the framing and construction of windows and doors need to take into account this natural movement and log shrinkage that occurs especially over the first 18 months after construction of a new log home.
Log Checking or Splitting - Are Log or Beam Splits A Structural Concern?
Log checking, long horizontal splits in the log surfaces, will appear on both inside and outside surfaces of log walls and may vary considerably in width (hairline to 1/2") and length (a few inches to several feet).
Checks in logs (or other large timbers) are rarely a structural concern, but they may become a leak or rot problem.
Checks are only a cosmetic concern unless they are taking in water and therefore risking leaks into the building interior or causing rot or inviting insect damage, as we discuss below
We discuss log moisture content, green logs, air dried and kiln dried logs, and avoiding log splitting problems on log houses
To be clear, log checking splits are not a structural concern unless a split happens to compromise a structural connector.
But the reduction in wall height can cause serious structural problems IF the construction of the home did not allow for that height shrinkage.
Interior Condensation and Moisture During Log Home Curing
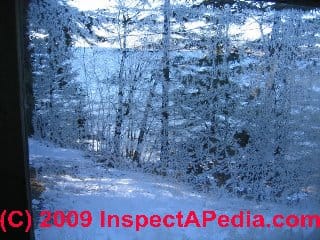
Considerable moisture may be released during the first year or two after construction of a log home, after the home is totally enclosed and central heating / air conditioning have been installed.
Our photo (left) shows frozen condensation on a log cabin window overlooking Lake Superior (Two Harbors, MN).
Log moisture content is easy to measure using any of several types of moisture meter.
Log moisture measurements can help determine whether the condensation seen in a log home is coming from the logs as they cure, from leaks, or from some other moisture source.
These same factors affect the level of indoor condensation in a building in the first year or two after construction has been completed and the building is fully enclosed.
Log Wall Height Changes During Log Curing
Log walls can shrink up to several inches in overall height during curing, depending on how much moisture was in the logs when the home was constructed. A typical rule of thumb is to allow for 3/4" of height shrinkage per foot of log wall height.
There may also be some seasonal changes in the height of a log wall as ambient moisture varies and as heating or air conditioning are used in the home.
Modern log homes use construction details and log fasteners designed to permit this log shrinkage movement without damage to other rigid building components like windows, doors, plumbing, electrical wiring, and fixtures.
Gable End Log Wall Shrinkage Problems
Special thank-you to reader David who discussed this probelm with us in 2021.
On 2021-12-06 by (mod) - Warnings about solid-log constructed gable ends on long homes
Thank you, that photo and added detail are will be helpful to anyone building a log home and who is considering building the home's gable end triangular wall sections using green solid logs to carry a roof supported by purlins.
My first sketch, shown here is an effort to clarify your triangular log-built gable end sketches given below in your photo.
My second drawing - shown in more detail below illustrates what I think is missing in your drawings and a critial point missing: the horizontal or lateral thrust at wallt tops that can occur if a roof sags downwards - a problem that is likely on a log home whose roof is supported by purlins resting on gable ends built of solid green logs.
Serious log home structural problems might occur unless there are a design and structural members to prevent that movement in the solid green-log gable end triangle design supporting the log home roof with purlins.
IF I've got this right I might phrase the question as:
Because the stack of logs at the gable end is considerably taller than the stack of logs at the eaves walls of a log home, there is an additional 6-inches of shrinkage in total vertical height of the triangle part of the gable end to be added to the shrinkage of the remaining walls on all sides of the home.
When the construction uses large log purlins to support the ridge and mid-point of the roof span (lower roof edges rest on the eaves walls), that gable shrinkage at the mid-span of the gable triangle sees perhaps 3" more drop than do the eaves walls, and the ridgeboard or purlin log sees 6" more drop than the gable walls.
Is the ridge going to end up "hanging" from the roof boards in these photos or is the upper roof going to sag, or is there a gable triangle gap to cover?
At least some log home experts advise against building a horizontal log home with horizontal log gable ends precisely because of the gable end triangle shrinkage problem we are discussing.
Chances are that with green log walls we'll see about 3/4" per foot of height; if the roof constuction is completed atop green log walls and is carried on gable end triangle walls using the purlins in your photos, we expect the roof to sag and possibly rack as the logs dry out.
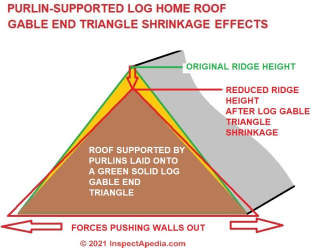 Particularly in the design I think we see in your photos, and as illustrated by my second sketch, you can see that as the ridge drops and the roof forces sag they try to push out the eaves walls. Depending on where the attachment points between roof and walls are located you could see some serious wall leaning out at wall tops.
Particularly in the design I think we see in your photos, and as illustrated by my second sketch, you can see that as the ridge drops and the roof forces sag they try to push out the eaves walls. Depending on where the attachment points between roof and walls are located you could see some serious wall leaning out at wall tops.
We see this as well in conventional framed homes whose roofs are later modified to remove the ceiling joists that tie the front and rear eaves walls together even without wood shrinkage, when snow loads push down on the roof.
I would either be sure to use Kiln dried logs - that may be what the builder did in your first photo - so that the shrinkage is minimal,
Watch out: or I would not use the design in your second photo,
or I would include posts to support a structural ridge (the roof then "hangs" from the ridge log that was sized to carry that load), along with posts to support the mid-roof purlins and then I'd allow the gable end logs to shrink, creating a gap that will have to be covered by trim boards.
As we see in your first photo, the ridge log and the purling logs were cut along their surface to match the intended final -slope of the roof. I can't see the ridge log in your second photo but I think I see an angle cut on the right-side mid-slope purlin log.
Or if you want to see logs at the gable end triangle, consider slab log siding over conventional framing for that area .
More on the forces that push walls outwards when a roof sags is detailed
at ROOF BENDING, SAGGING, COLLAPSE where I incude extreme cases leading to building collapse. An example of such damage, though not a log house, is shown below.
Framing Details to accommodate a Solid Log Gable End Supporting a Purlin-Supported Log Home Roof
Fine Homebuilding had a helpful article on the log-framed gable end triangle shrinkage problem:
Robert Wood Chambers "Framing a roof with log gable ends" Fine Homebuilding, Issue 86, March, 1994 that you might find online or from the publisher.
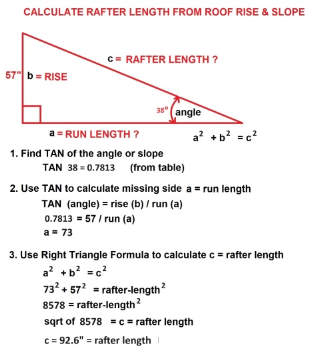 Mr. Chambers, an experienced log construction fellow, offers two interesting structural features that might accommodate the six-inch shrinkage drop you anticipate in the solid log, purlin-roof-supporting gable end triangle in your second photo. His suggestions presume that the roof is supported log purlins that in turn are carried on the log gable-end.
Mr. Chambers, an experienced log construction fellow, offers two interesting structural features that might accommodate the six-inch shrinkage drop you anticipate in the solid log, purlin-roof-supporting gable end triangle in your second photo. His suggestions presume that the roof is supported log purlins that in turn are carried on the log gable-end.
- Leave a gap at the ridge, angling the cut on the purlins to anticipate the final roof slope not its initial one. As the roof settles inwards and down because of shrinkage in the gable end wall logs, the gap closes.
- Leave the roof structure dis-connected, but resting on the front and rear eaves walls. As the roof settles inwards and down so that he base of the roof-triangle expands (as in my sketch above) the lower roof slides over the top of the gable walls.
I'd think that any framing connectors have to be designed, sized, place to handle the changes in roof angle that occurs in these approaches.
You can calculate the anticipated changes in the roof slope or angle as well as in the length of its base as the gable logs shrink. Simple geometry, the formula for the ratio of the sides of a right triangle, and the use of the tangent function can give any roof slope or roof triangle dimensional change you need to know.
See our series of articles on calculating roof slope, dimensions, angles and the roofing triangle that begin at
On 2021-12-06 by David
@Inspectapedia Com Moderator, Thanks for the response! You mostly understood. I am looking at 12-16" logs, being with the purlins and ridge log being supported by the gable walls, like in this picture I have attached.
Estimating 5% shrinkage from green logs, a 10' wide log house that starts with a 12/12 roof could expect about 6" of total height loss just from the bottom to the top of the gable.
I'm just not sure how to account for that when building the roof, since the load of the roof is supported by rafters, supported by purlins, supported by those gables.
I hope the problem I'm outlining is clear with my explanation and the question of how to account for it makes sense. Again, thanks for the quick and detailed response!
On 2021-12-03 by Inspectapedia Com Moderator (mod) - How does one account for the shrinkage in full log gables?
@David,
It's difficult to resist stabbing at an answer that is honestly beyond my absolute expertise.
But here's what I think:
The total loss in height or width across a single 6-8" diameter log is not going to have a significant effect on the structure, such as those purlins that are holding up the roof - IF they are true purlins and not something cosmetic - I can't see if they really run into the wall or if your roof is framed by some other means.
There will be shrinkage or loss of height up the height of the gable end as well - let's divide it into two portions:
The full-width gable end logs are stacked to the same height as the home's front and rear long-walls so all the way around the building, the logs forming the structural walls - from foundation up to the roof eaves support, are the same height and shrink roughly the same on all 4 sides.
What's left then is some additional non-structural shrinkage in the gable end triangle of logs that sits atop the gable end lower full-width wall.
That ought not affect the structure much at all as it's not supporting the roof.
There are various tricks to cover the effect of that shrinkage by allowing for it in trim details.
For the house in your photo - which is beautiful in my opinion - I suspect - I certainly don't know - that the framers may have run the length of the gable end triangle logs long enough that their ends are covered by those planks that form the under-side of the roof decking; That is, the roof may not sit atop the gable end triangle log ends themselves but may cover any shrinkage gap.
OR the log framers may figure that as the roof is supported by the eaves walls, any shrinkage gaps that open at the ends of the gable end triangle logs will be insignificant and simply sealed.
Bottom line: I'd want a much closer look at how this wall was built. I tried to enlarge your photo but couldn't see enough to know what's really in that photo: real logs, slab siding logs, real purlin logs or tacked-on cosmetic fake ones.
Take a closer look at this house and how its gable wall logs were actually set.
Have I misunderstood your question?
On 2021-12-03 by David
How does one account for the shrinkage in full log gables?
There has to be a way to keep it from effecting the pitch of the roof, and therefore the geometry of the entire top of the building.
I am trying to understand how to do any structural framing and roof framing without it being ruined by the gable walls shrinking as the logs cure. I have seen that many log builders opt for conventionally framed gable ends but plenty have log gable ends, as pictured.
What does accounting for this kind of thing entail?
Log Home Shrinkage Research
- Alev, U., Andres Uus, Marko Teder, Martti-Jaan Miljan, and T. Kalamees. AIR LEAKAGE AND HYGROTHERMAL PERFORMANCE OF AN INTERNAL INSULATED LOG HOUSE In The 10th Nordic Symposium on Building Physics. Lund, Sweden, pp. 55-62. 2014.
- Amhaus, Eric G., and Edward L. Fronapfel. "Infrared Imaging and Log Construction Thermal Performance [PDF] InfraMation, Proceedings (2005) 285-292. ITC 108 A 2005-06-01
Abstract:
This paper will review and discuss the benefits of infrared thermography as its thermal imaging technology applies to the investigation and inspection of log home construction. Specifically, this paper will discuss the results and findings of infrared imaging used to evaluate thermal performance properties of log structures. In addition, this paper will discuss the utilization of infrared imaging for mapping air leakage or infiltration when used in conjunction with blower door / fan pressurization testing. - Ekevad, Mats, Nils Lundgren, and Jens Flodin. "Drying shrinkage of sawn timber of Norway spruce (Picea abies): Industrial measurements and finite element simulations." Wood Material Science and Engineering 6, no. 1-2 (2011): 41-48.
- Koehler, Arthur, and Ronald Floyd Luxford. THE LONGITUDINAL SHRINKAGE OF REDWOOD [PDF] (1951) USDA, USFS, FPL, Madison Wisconsin
- Kubler, H. "A note on recovery of excessive shrinkage in wood." Wood Science 3, no. 1 (1970): 62-4.
- Larsen, Finn, Sigurdur Ormarsson, and John Forbes Olesen. "Moisture-driven fracture in solid wood." Wood Material Science and Engineering 6, no. 1-2 (2011): 49-57.
- Matsumoto, T. "The anisotropic shrinkage of wood." The anisotropic shrinkage of wood. 26 (1950): 81-8.
Abstract : Frey-Wyssling's experiments were repeated [cf. For. Abstr. 3 (135)] but the results obtained did not confirm his theory that swelling and shrinking take place in the middle lamella which is a pectic substance. It was found that in lignified wood most of the middle lamella is a lignin substance and that swelling and shrinking take place not there but in the secondary layer of the cell wall. From author's summary. KEYWORDS: wood moisture \ wood properties \ wood properties - Moya, Roger, Carolina Tenorio, and Iris Meyer. "Influence of wood anatomy on moisture content, shrinkage and during defects in Vochysia guatemalensis Donn Sm." Scientia Forestalis 40, no. 94 (2012): 249-258.
- Narayanamurti, D., S. S. Zoolagud, and T. S. Rangaraju. "Swelling and shrinkage of wood under mechanical restraint-influence of temperature." Drevarsky Vyskum 2 (1970): 43-50.
- Nicholls, David L. House log drying rates in southeast Alaska for covered and uncovered softwood logs. Vol. 782. US Department of Agriculture, Forest Service, Pacific Northwest Research Station, 2009.
- Peng, Mingkai, John A. Kershaw Jr, Ying Hei Chui, and Meng Gong. "Modelling of tangential, radial, and longitudinal shrinkage after drying in jack pine and white spruce." Canadian Journal of Forest Research 43, no. 8 (2013): 742-749.
- Robert Wood Chambers "Framing a roof with log gable ends" Fine Homebuilding, Issue 86, March, 1994 finehomebuilding.com/1994/03/01/framing-a-roof-with-log-gable-ends
- Rowell, R. M. Protecting log cabins from decay. Vol. 11. Department of Agriculture, Forest Service, Forest Products Laboratory, 1977.
- Scott, Randy J. "Lateral force resisting pathways in log structures." (2003).
Excerpt:
Moisture Content Wood shrinkage and swelling are proportional to the change in moisture content over a range from zero to the fiber ... - Stayton, Charles L., James V. Robinson, and Philip J. Hamman. LOG HOME CONSTRUCTION AND MAINTENANCE [PDF] Leaflet/Texas Agricultural Extension Service; no. 2237. (1987).
- Suchsland, O. "Optical determination of linear expansion and shrinkage of wood." Forest Products Journal 20, no. 6 (1970): 26-9.
- Sump, Albert W. Aspen for cabin logs. US Department of Agriculture, Forest Service, Lake States Forest Experiment Station, 1947.
Excerpt:
Allow space of top of frame I for radial shrinkage of 2% per W log from green dimension.
- Watanabe, U., M. Fujita, and M. Norimotot. "Analysis of the shrinkage deformation of wood cells using the replica and Fast Fourier Transform methods." Analysis of the shrinkage deformation of wood cells using the replica and Fast Fourier Transform methods. (1996): 363-365.
- Zhang, Shu Yin, Haiqing Ren, and Zehui Jiang. "Wood density and wood shrinkage in relation to initial spacing and tree growth in black spruce (Picea mariana)." Journal of Wood Science 67, no. 1 (2021): 1-10.
- "Shop Talk," Martin Mintz, AIA, Builder Magazine, April 1986, detailed solutions for log shrinkage movement by using a "T" jamb at windows and doors. A January 1986 Builder Magazine article shows window installation details in 8" thick log walls.
- "Caulking, Chinking, Insulators, Sealants - which System works Best," Log Home and Alternative Housing Builder, Nov-Dec 1983.
- Lincoln Log Homes Marketing, Inc., 6000 Lumber Lane, Kannapolis NC 28081 704-932-6151
- Insulating Characteristics of log homes were neatly summarized by Roger Rawlings in "Log Homes in a New Light," Rodale's New Shelter, April 1983, p. 28
- Historic Preservation Technology: A Primer, Robert A. Young, Wiley (March 21, 2008) ISBN-10: 0471788368 ISBN-13: 978-0471788362
- LOG HOMES: MINIMIZING AIR LEAKAGE [PDF] U.S. Department of Energy
- LOG HOMES: MINIMIZING AIR LEAKAGE [PDF] U.S. Department of Energy
- Log Homes: Controlling Moisture in Log Homes, U.S. Department of Energy
- Log Homes: Log Home Design, U.S. Department of Energy
- Lincoln Log Homes Marketing, Inc., 6000 Lumber Lane, Kannapolis NC 28081 704-932-6151
- In addition to citations & references found in this article, see the research citations given at the end of the related articles found at our suggested
CONTINUE READING or RECOMMENDED ARTICLES.
This series of articles provides information on the inspection and diagnosis of damage to new and older log homes and includes description of log house and log siding insulation values and alternatives, and also a description of the characteristics of slab-sided log homes as well as all other types of log home construction.
We include illustrations of log structures from several very different areas and climates in both the United States and Norway. Our page top photo shows a modern kit log home constructed in New York State.
For modern kit and factory-sourced log structures we include details of common construction and building defects that cause water and air leaks and ultimately rot damage and we point to key problem areas that need to be inspected carefully when buying or maintaining a log home.
...
Reader Comments, Questions & Answers About The Article Above
Below you will find questions and answers previously posted on this page at its page bottom reader comment box.
Reader Q&A - also see RECOMMENDED ARTICLES & FAQs
On 2019-09-23 by (mod) - how do we figure out why our log home is sagging?
Karen
You need an onsite expert as in my view, while I have some ideas, an onsite expert - a real one - will see things that you may not have noticed.
If the problem was a non-flat center beam (which would be unusual given how modern beams are made) one ought to have seen a need to shim under that low center spot at the time of construction;
There could be improperly-built posts or piers under the center.
Separately, a common cause of uneven floors in timber and log homes is differences in shrinkage of different materials in various locations. More thickness of wood placed horizontally under one portion of a building than another can give inches of variation as green or damp wood dries out.
A view of the history of the home and movement is important. For a log home built in 1979 and occupied by the end of that year, and in a heating climate, most of the shrinkage ought to have occurred in the first 12-24 months of the home's life.
So if you didn't see floor sagging in the 1980s and you didn't see floor sagging in the 1990s, then something new is going on. I'd look at posts, piers, and I'd look for insect damage or rot.
On 2019-09-22 by Karen
We have a 1979 which slopes down from the center.
2 possible reasons, the center horizontal beam was not plained flat and previous exterior log shrinkage when 1st built.
How do we find out if it needs to be addressed? It seems to me that is not a structural issue and is part of the character of a log home
On 2016-03-24 by mod) - adding an interior partition on a 10 year old log home: shrinkage concerns?
No, Richard not in my view.
Most log shrinkage occurs in the first year of a new log home.
But if your new interior wall is to be made of logs itself, keep shrinkage of the new wall in mind.
On 2016-03-24 by Richard
Do you need to account for shrinkage in a log home ten years old if you add an interior wall?
...
Continue reading at CRACKS CHECKS SPLITS in BEAMS, LOGS & POSTS or select a topic from the closely-related articles below, or see the complete ARTICLE INDEX.
Or see these
Log Home Articles
- LOG HOME GUIDE
- AIR LEAK DETECTION TOOLS
- ANTIQUE & OLD LOG CABINS
- CRACKS CHECKS SPLITS in BEAMS, LOGS & POSTS
- DIAMOND WEDGE CUT LOG CABIN
- ENERGY EFFICIENCY of LOG HOMES
- INSULATION R-VALUE, SOLID LOG WALL
- KIT HOMES, Aladdin, Sears, Wards, Others
- LEAK DIAGNOSIS & CURE in LOG HOMES
- LOG HOME CONSTRUCTION
- R-VALUES & THERMAL MASS in LOG HOMES
- ROT, TIMBER ASSESSMENT
- SEALANTS CAULKS COATINGS for LOG HOMES
- SHRINKAGE & HEIGHT CHANGES, LOG WALL
- SLAB SIDING LOG HOMES
- SPLINE & GASKET DESIGNS for LOG HOMES
- SPLINE GAPS & GASKET OMISSIONS
- THERMAL MASS in BUILDINGS
- VERTICAL LOG WALL CABINS
Suggested citation for this web page
SHRINKAGE & HEIGHT CHANGES, LOG WALL at InspectApedia.com - online encyclopedia of building & environmental inspection, testing, diagnosis, repair, & problem prevention advice.
Or see this
INDEX to RELATED ARTICLES: ARTICLE INDEX to BUILDING STRUCTURES
Or use the SEARCH BOX found below to Ask a Question or Search InspectApedia
Ask a Question or Search InspectApedia
Questions & answers or comments about shrinkage in log home walls, logs, and other structural components
Try the search box just below, or if you prefer, post a question or comment in the Comments box below and we will respond promptly.
Search the InspectApedia website
Note: appearance of your Comment below may be delayed: if your comment contains an image, photograph, web link, or text that looks to the software as if it might be a web link, your posting will appear after it has been approved by a moderator. Apologies for the delay.
Only one image can be added per comment but you can post as many comments, and therefore images, as you like.
You will not receive a notification when a response to your question has been posted.
Please bookmark this page to make it easy for you to check back for our response.
IF above you see "Comment Form is loading comments..." then COMMENT BOX - countable.ca / bawkbox.com IS NOT WORKING.
In any case you are welcome to send an email directly to us at InspectApedia.com at editor@inspectApedia.com
We'll reply to you directly. Please help us help you by noting, in your email, the URL of the InspectApedia page where you wanted to comment.
Citations & References
In addition to any citations in the article above, a full list is available on request.
- Thanks to Arlene Puentes for the photograph of a checked log in a log home exterior. Arlene Puentes, a licensed home inspector, educator, and building failures researcher in Kingston, NY. Photographs © Arlene Puentes 2006 All Rights Reserved. Text © Daniel Friedman Arlene Puentes 2008 All Rights Reserved.
- "The Logless Log Home," Jim Robbins, New York Times, 05/05/2010 Home section, p. D1 & D6.
- In addition to citations & references found in this article, see the research citations given at the end of the related articles found at our suggested
CONTINUE READING or RECOMMENDED ARTICLES.
- Carson, Dunlop & Associates Ltd., 120 Carlton Street Suite 407, Toronto ON M5A 4K2. Tel: (416) 964-9415 1-800-268-7070 Email: info@carsondunlop.com. Alan Carson is a past president of ASHI, the American Society of Home Inspectors.
Thanks to Alan Carson and Bob Dunlop, for permission for InspectAPedia to use text excerpts from The HOME REFERENCE BOOK - the Encyclopedia of Homes and to use illustrations from The ILLUSTRATED HOME .
Carson Dunlop Associates provides extensive home inspection education and report writing material. In gratitude we provide links to tsome Carson Dunlop Associates products and services.


