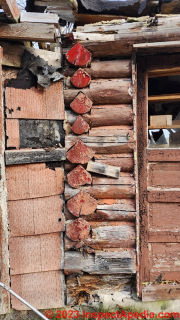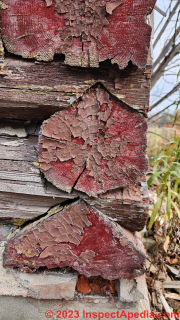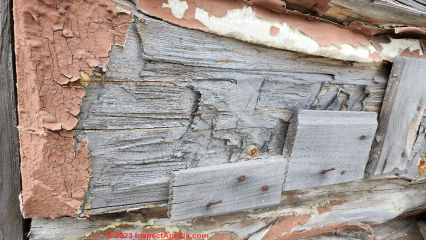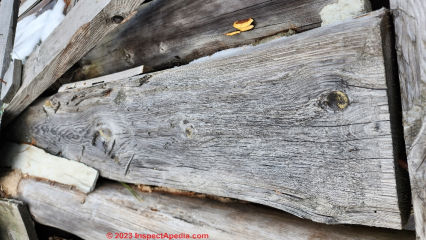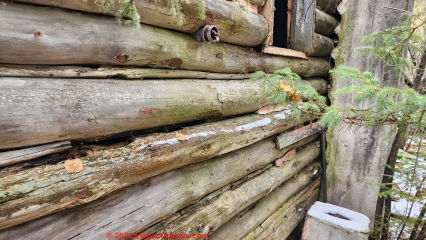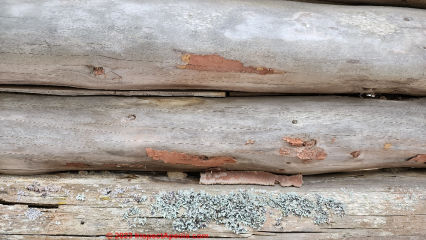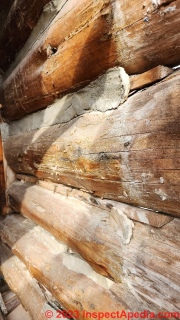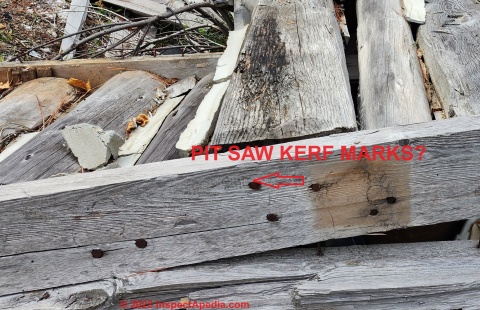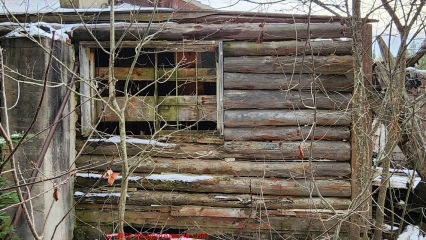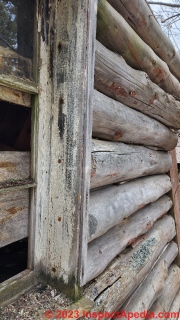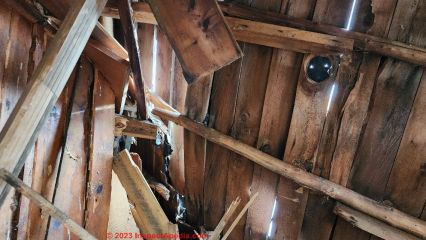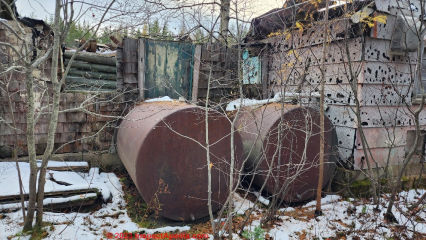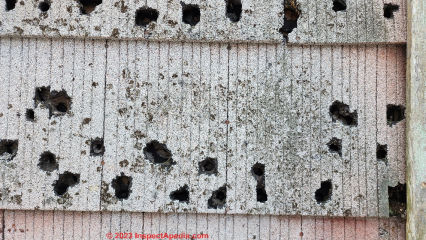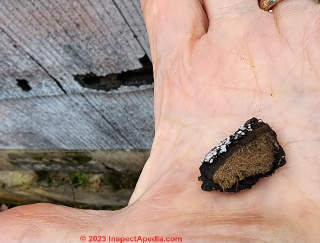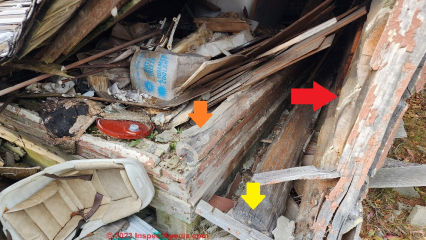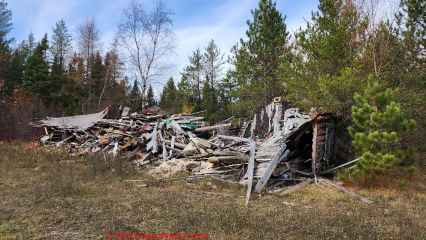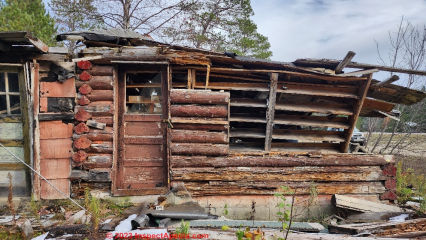 Wedge Cut Antique Log Cabin
Wedge Cut Antique Log Cabin
Diamond or wedge cut logs fit at corner joints
- POST a QUESTION or COMMENT about the history, construction, repair & maintenance of old, historic, or antique log buildings
This wedge cut or diamond end cut log cabin along Rte. 28 on Michigan's upper peninsula is not far outside of Munising. As we illustrate below, to learn from the original builder of this log structure takes a closer look at what first seems to be just a pile of debris.
This series of articles provides information on the inspection and diagnosis of damage to new and older log homes and includes description of log home insulation values and alternatives, and also a description of the characteristics of slab-sided log homes.
InspectAPedia tolerates no conflicts of interest. We have no relationship with advertisers, products, or services discussed at this website.
- Daniel Friedman, Publisher/Editor/Author - See WHO ARE WE?
Pines Michigan Wedge-Cut Log Cabin
Located along Route 28 east of Munising in northern Michigan's upper peninsula, this Pines Michigan log cabin had collapsed when we inspected it in early November 2023.
Still the cabin remains contribute several helpful details about log cabin construction methods including just how the builders cut and joined the logs, how log gap chinking was installed, and what efforts were made to protect the exposed log ends from rot.
The most distinctive feature of this antique log building was the shaping of log faces into a diamond or wedge cut to fit into corresponding notches (photo above), as we illustrate in more detail in the following photographs.
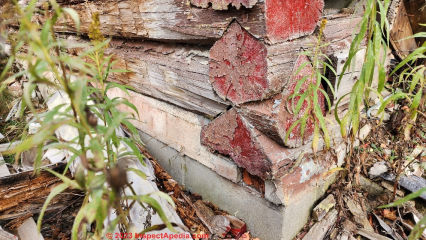
Above: this log cabin corner shows in more detail how the builder wedge cut the log faces into an inverted Vee. We think the builder used these wedge, vee or diamond cut log notch shapes to better drain water out of the log joints.
The cabin wall bottom log was hewed flat and set at the time of our inspection, onto a sill set into a concrete block foundation. We don't know if this was a replacement foundation or an original one. Below we offer a closer look at these wedge-cut log cabin logs.
Cabin Logs & Lumber: Hewn, Sawn, & Left Round
Below: some of the logs were hand hewn, if later patched with tacked-on board scraps.
While others were sawn flat on their exterior face;
Other logs that you'll see in other photos of this log cabin were left rounded - shown below.
Log Wall Chinking by Saplings, Wood Strips, Cement
Above: notice that some of the chinking between these logs was done by tacking in a round bough or sapling, perhaps later covered by cement.
Also notice that vertical board at the right side of our photo: the framer scribed the board edge to follow the contour of the log wall for a tighter fit.
It's interesting to notice that some of these logs were very rotted while some of their sisters were still in much better shape.
Below we see how these logs were usually chinked, using whatever wood strips or scraps could be pushed between the log faces, then sealed with cement.More details of how these log walls were chinked are in the photo below. Notice that the builder cut some wood strips to a wedge shape to fit between the logs.
Next, (below) we see that to frame the cabin windows, 2x lumber, typically 2x6's, were simply nailed to the ends of the logs where a window opening had been cut.
Log Building Use of Dimensional Lumber
Some of the 2x lumber showed pit-saw marks, suggesting that this is a very old cabin - or parts of it were.
We describe pit saw cut marks in more detail
at SAW & AXE CUTS, TOOL MARKS, AGE
Notice the extensive rot below what would have been the sill at the base of this window in the cabin's rear wall.
Here is a closer look at how this wedge cut cabin's window was framed.
Log home sapling roof framing
Next, shown below, an interior view of the cabin's collapsed roof. Small diameter logs, perhaps saplings, were used as rafters: not a successful roof for winters on Michigan's U.P.
Log Home Additions: Other Exteriors
Other construction methods were used on some of the additions to the original log structure, including more conventional wood framing, and those walls were covered either in wood shingles (at left in our photo below) or in asphalt-coated fiberboard shingles (at right in our photo below).
Above: those two 550 gallon above ground oil storage tanks tell us how cold this cabin and its additions were and how much fuel was needed for the occupants to get through cold winters on the Michigan U.P. in what was perhaps an uninsulated or drafty building.
The asphalt-coated fiberboard shingles were punctured by hundreds of small holes that look like the work of a woodpecker (below).
And below I'm holding a scrap of this siding material to show its composition of mineral granules adhered to asphalt that in turn was bonded to the fiberboard siding shingle base.
More about this siding is at SIDING ASPHALT SHINGLE or SHEET
When the log walls of this building finally failed and began to collapse, the wall folded outwards so that the lower and upper sections formed a hinge at the break point. the lower wall section in our photo is flat on the ground.
Log Wall Collapse Pattern
Below you can see an under-sized log that was forming a sill (orange arrow), the lower wall log flat on the ground (yellow arrow), and the upper wall section still almost vertical but having moved outwards to the right, and down (red arrow).
From the highway along northern Michigan's Rte 28, this remains of this wedge cut log cabin looks like just a pile of debris - shown below. But a closer look at its original construction details can teach us a thing or two.
Location: 46°20'47.7"N 86°17'20.4"W in Hiawatha Township, MI, tagged on Google Maps as " Collapsed wedge cut log cabin on Rte 28"
...
Continue reading at ANTIQUE & OLD LOG CABINS or select a topic from the closely-related articles below, or see the complete ARTICLE INDEX.
Or see these
Recommended Articles
- AGE of a BUILDING, HOW to DETERMINE - home
- LOG HOME GUIDE - home
- AIR LEAK DETECTION TOOLS
- ANTIQUE & OLD LOG CABINS
- CRACKS CHECKS SPLITS in BEAMS, LOGS & POSTS
- DIAMOND WEDGE CUT LOG CABIN
- LEAK DIAGNOSIS & CURE in LOG HOMES
- LOG HOME CONSTRUCTION
- ROT, TIMBER ASSESSMENT
- SHRINKAGE & HEIGHT CHANGES, LOG WALL
- SPLINE & GASKET DESIGNS for LOG HOMES
- VERTICAL LOG WALL CABINS for other antique log cabins
Suggested citation for this web page
DIAMOND WEDGE CUT LOG CABIN at InspectApedia.com - online encyclopedia of building & environmental inspection, testing, diagnosis, repair, & problem prevention advice.
Or see this
INDEX to RELATED ARTICLES: ARTICLE INDEX to BUILDING STRUCTURES
Or use the SEARCH BOX found below to Ask a Question or Search InspectApedia
Ask a Question or Search InspectApedia
Try the search box just below, or if you prefer, post a question or comment in the Comments box below and we will respond promptly.
Search the InspectApedia website
Note: appearance of your Comment below may be delayed: if your comment contains an image, photograph, web link, or text that looks to the software as if it might be a web link, your posting will appear after it has been approved by a moderator. Apologies for the delay.
Only one image can be added per comment but you can post as many comments, and therefore images, as you like.
You will not receive a notification when a response to your question has been posted.
Please bookmark this page to make it easy for you to check back for our response.
IF above you see "Comment Form is loading comments..." then COMMENT BOX - countable.ca / bawkbox.com IS NOT WORKING.
In any case you are welcome to send an email directly to us at InspectApedia.com at editor@inspectApedia.com
We'll reply to you directly. Please help us help you by noting, in your email, the URL of the InspectApedia page where you wanted to comment.
Citations & References
In addition to any citations in the article above, a full list is available on request.
- In addition to citations & references found in this article, see the research citations given at the end of the related articles found at our suggested
CONTINUE READING or RECOMMENDED ARTICLES.
- Carson, Dunlop & Associates Ltd., 120 Carlton Street Suite 407, Toronto ON M5A 4K2. Tel: (416) 964-9415 1-800-268-7070 Email: info@carsondunlop.com. Alan Carson is a past president of ASHI, the American Society of Home Inspectors.
Thanks to Alan Carson and Bob Dunlop, for permission for InspectAPedia to use text excerpts from The HOME REFERENCE BOOK - the Encyclopedia of Homes and to use illustrations from The ILLUSTRATED HOME .
Carson Dunlop Associates provides extensive home inspection education and report writing material. In gratitude we provide links to tsome Carson Dunlop Associates products and services.


