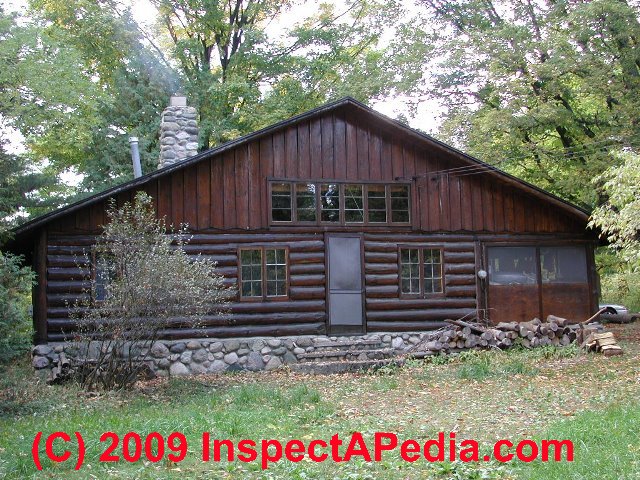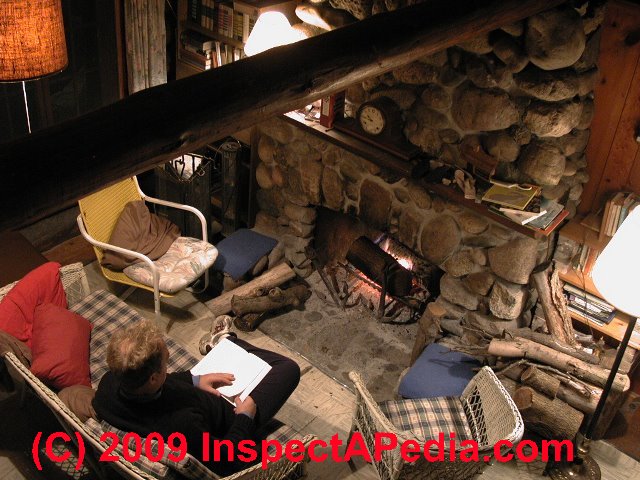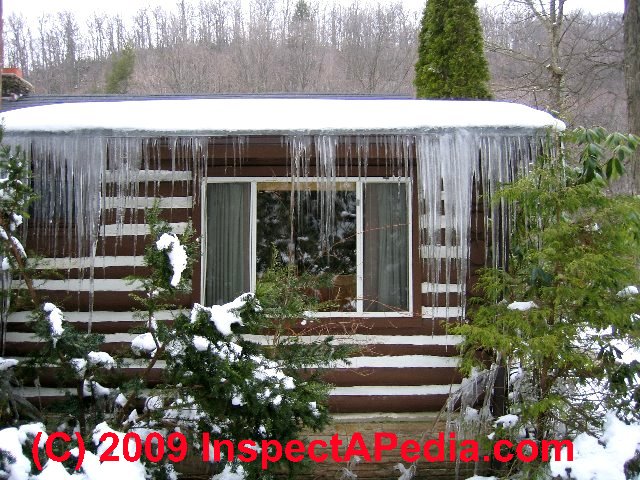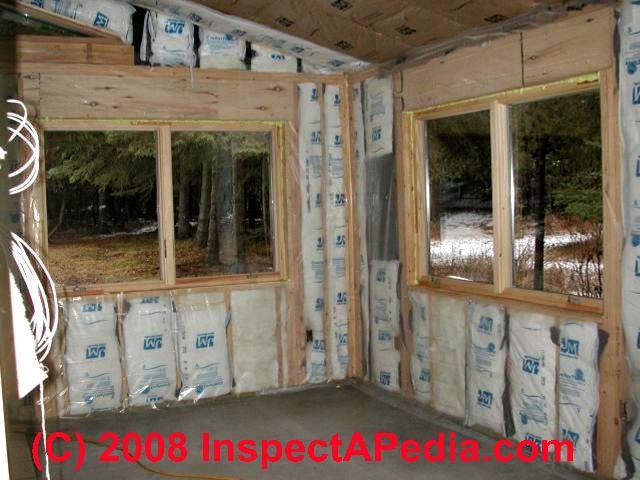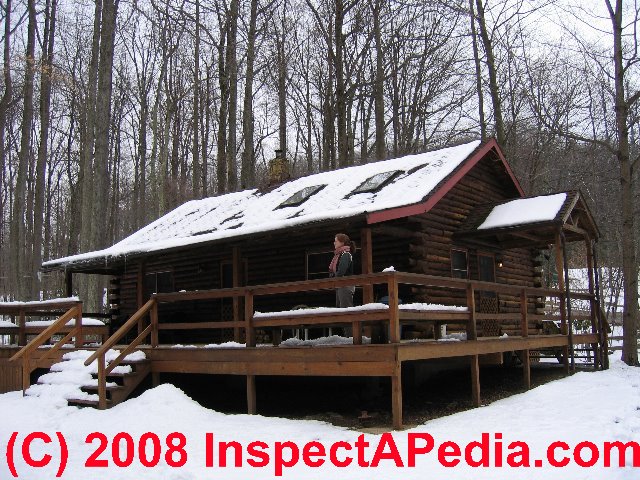 Log Home Insulating Values & Comfort
Log Home Insulating Values & Comfort
- POST a QUESTION or COMMENT about the insulating, heating, and cooling properties and comfort of log homes and other solid wood log-constructed buildings
This article explains the insulating and heating properties of log homes, comparing solid log structures, slab-sided log homes, and conventionally framed homes.
This series of log home construction and maintenance articles provides information on the inspection and diagnosis of damage to new and older log homes and includes description of log house and log siding insulation values and alternatives, and also a description of the characteristics of slab-sided log homes as well as all other types of log home construction.
We include illustrations of log structures from several very different areas and climates in both the United States and Norway. Our page top photo shows a modern kit log home constructed in New York State.
For modern kit and factory-sourced log structures we include details of common construction and building defects that cause water and air leaks and ultimately rot damage and we point to key problem areas that need to be inspected carefully when buying or maintaining a log home.
InspectAPedia tolerates no conflicts of interest. We have no relationship with advertisers, products, or services discussed at this website.
- Daniel Friedman, Publisher/Editor/Author - See WHO ARE WE?
A Comparison of the Insulation Value of a Solid Log Home to a Conventionally Framed Home
A 6-inch fiberglass frame wall has an "R" value of about R-19 while a 6" log solid wood wall has an "R" value of about 1 per inch or about R-6 in insulating value.
When a solid log wall is built using logs rounded on one or both exposed sides, the nominal log diameter does not give an accurate estimate of the wall's insulating value.
That is because portions of the wall are constructed at a thickness less than the full log's diameter.
The average wall thickness should be used to calculate the "R" value of a solid log wall when rounded logs are used.
The beautiful log cabin in our photo (above), located on Elk Lake in Michigan, was built more than 50 years ago as a summer retreat.
While thick native logs were used in its construction, this cabin is not comfortably habitable in the dead of winter, principally due to drafts, leaky windows, thin upper walls and an uninsulated roof. But even in an uninsulated building the most rapid heat loss points are typically around and through windows and doors.
Lighting the huge stone fireplace and burning wood continuously provides comfort to Lon (photo at left) who is sitting around the fire, while the same fire's draft draws freezing air into the rest of the structure.
The average wall thickness over the entire log wall area of this Michigan cabin is about 5" - R-5 in terms of resistance to heat loss. When we consider that the upper portion of this cabin is sheathed with 3/4" lumber, and the roof is un insulated, the average R-value of this beautiful, but chilly structure is about R-2 over its entire surface area.
But a tight, non-drafty solid log home will have tremendous thermal mass and can be very comfortable and easily heated, as we discuss below. It's not accurate to compare an antique (and drafty) log cabin such as the one above with a a modern log home nor with a conventional wood-framed and insulated structure. Modern milled-log homes that are properly constructed are quite comfortable in cold weather.
Thermal Mass & R-Values of Solid Log Homes Compared with Insulated Wall Wood Structures
A second error (after draftiness) that plagues comparison of the relative comfort and heating efficiency of different types of homes is the failure to consider all of the areas on the building that should be insulated.
We like to inspect homes that have their heat on in freezing weather - there is a lot one can learn.
This Pennsylvania log home has tight, thick solid log walls and it is not drafty. But the builder didn't bother to insulate under the roof. The huge icicles hanging from the log home's eaves tell the story.
If there are high heating bills for this home we'd start by reviewing the ceiling and under-roof insulation of the structure.
While the "R" value of a solid log home is almost certainly less than that of a modern conventionally-framed stud wall home insulated with fiberglass or other products, the wall "R" values alone do not accurately describe the comfort level of a log home.
Provided that the log construction has been well-built without drafts or leaks, the thermal mass of solid log walls is considerable.
But as we discuss at ENERGY EFFICIENCY of LOG HOMES, solid log homes are more massive than lightweight wood-frame insulated structures, but a National Bureau of Standards study found that the energy that a log home saves in the swing seasons (spring and fall) through added mass (and comfort for occupants by heating or cooling systems needing to cycle on or off less often) does not amount to much on an annual basis.
See THERMAL MASS in BUILDINGS for details about this effect.
Average R-value or Insulating Value of a Solid Log Wall
Solid wood has an R-value of about R-1 per inch of thickness. A round log wall using 8" diameter walls is not, however 8" in uniform thickness; that wall thickness is reached only across the center of each log.
The scalloped wall surfaces will certainly be less than 8" (R-8) in thickness where log faces meet one another. Compute the average wall thickness of solid wood to arrive at a reasonable R-value estimate for a solid log wall. Typically for an 8" log the average log wall thickness is around 6 to 6.5".
Consider Thermal Mass in Addition to R-Value of a Log Home
Log home enthusiasts argue that in measuring comfort one should not only consider the "R" value of the building walls and roof but also the thermal mass of the building. High thermal mass (provided by the mass of solid logs in a log home) means that the building will be slow to change in temperature.
We agree that overcoming drafts and un-wanted air leaks is the first priority for making a building comfortable and for reducing heating or cooling costs in cold climates.
INSULATION R-VALUES & PROPERTIES provides detailed estimates of the insulating values and properties of various insulating materials.
A large thermal mass in any building tends to make temperature changes occur more slowly than in structures lacking that feature. As a result, occupants of solid log homes often assert that they find their building very comfortable in both heating and cooling seasons.
Log Slab Sided Log Home Insulation R-Values
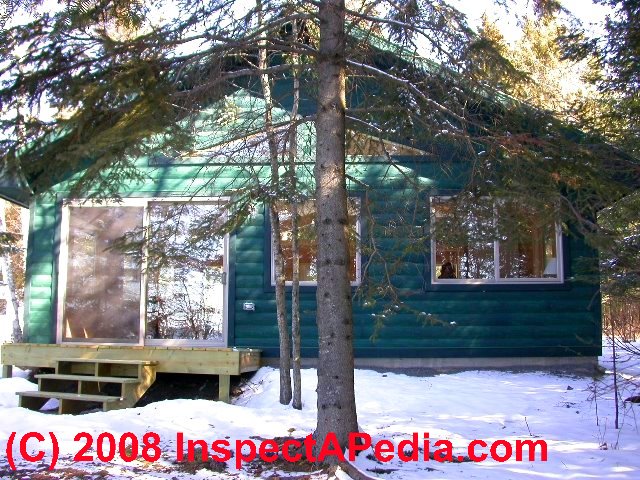
Slab-log sided homes such as the one shown here and discussed in detail at SLAB LOG CABIN SIDING are generally built over conventional wood-frame walls that allow conventional wall insulation.
This cabin was renovated using 2x6 wall studs to permit extra in-wall insulation as well as the application of solid foam insulation on its exterior walls. The walls of this building were framed to about R-20. Very important as well, the builder did a great job assuring that the home would be draft free.
After a horribly incompetent installation of an in-floor radiant heat system (by the same builder who did so well on framing and insulation) we had to abandon the heating system for this Minnesota cabin. Luckily the cabin is so tight and well insulated that we discovered that we could heat it for at least three seasons using just a few portable electric baseboard heaters.
See RADIANT HEAT FLOOR MISTAKES..
...
Continue reading at ENERGY EFFICIENCY of LOG HOMES or select a topic from the closely-related articles below, or see the complete ARTICLE INDEX.
Readers should see R-VALUES & THERMAL MASS in LOG HOMES,
Or see these
Recommended Articles
- LOG HOME GUIDE
- AIR LEAK DETECTION TOOLS
- ANTIQUE & OLD LOG CABINS
- CRACKS CHECKS SPLITS in BEAMS, LOGS & POSTS
- DIAMOND WEDGE CUT LOG CABIN
- ENERGY EFFICIENCY of LOG HOMES
- INSULATION R-VALUE, SOLID LOG WALL
- KIT HOMES, Aladdin, Sears, Wards, Others
- LEAK DIAGNOSIS & CURE in LOG HOMES
- LOG HOME CONSTRUCTION
- R-VALUES & THERMAL MASS in LOG HOMES
- ROT, TIMBER ASSESSMENT
- SEALANTS CAULKS COATINGS for LOG HOMES
- SHRINKAGE & HEIGHT CHANGES, LOG WALL
- SLAB SIDING LOG HOMES
- SPLINE & GASKET DESIGNS for LOG HOMES
- SPLINE GAPS & GASKET OMISSIONS
- THERMAL MASS in BUILDINGS
- VERTICAL LOG WALL CABINS
Suggested citation for this web page
INSULATION R-VALUE, SOLID LOG WALL at InspectApedia.com - online encyclopedia of building & environmental inspection, testing, diagnosis, repair, & problem prevention advice.
Or see this
INDEX to RELATED ARTICLES: ARTICLE INDEX to BUILDING STRUCTURES
Or use the SEARCH BOX found below to Ask a Question or Search InspectApedia
Ask a Question or Search InspectApedia
Questions & answers or comments about the insulating, heating, and cooling properties and comfort of log homes and other solid wood log-constructed buildings
Try the search box just below, or if you prefer, post a question or comment in the Comments box below and we will respond promptly.
Search the InspectApedia website
Note: appearance of your Comment below may be delayed: if your comment contains an image, photograph, web link, or text that looks to the software as if it might be a web link, your posting will appear after it has been approved by a moderator. Apologies for the delay.
Only one image can be added per comment but you can post as many comments, and therefore images, as you like.
You will not receive a notification when a response to your question has been posted.
Please bookmark this page to make it easy for you to check back for our response.
IF above you see "Comment Form is loading comments..." then COMMENT BOX - countable.ca / bawkbox.com IS NOT WORKING.
In any case you are welcome to send an email directly to us at InspectApedia.com at editor@inspectApedia.com
We'll reply to you directly. Please help us help you by noting, in your email, the URL of the InspectApedia page where you wanted to comment.
Citations & References
In addition to any citations in the article above, a full list is available on request.
- Thanks to Arlene Puentes for the photograph of a checked log in a log home exterior. Arlene Puentes, a licensed home inspector, educator, and building failures researcher in Kingston, NY. Photographs © Arlene Puentes 2006 All Rights Reserved. Text © Daniel Friedman Arlene Puentes 2008 All Rights Reserved.
- "The Logless Log Home," Jim Robbins, New York Times, 05/05/2010 Home section, p. D1 & D6.
- "Shop Talk," Martin Mintz, AIA, Builder Magazine, April 1986, detailed solutions for log shrinkage movement by using a "T" jamb at windows and doors. A January 1986 Builder Magazine article shows window installation details in 8" thick log walls.
- "Caulking, Chinking, Insulators, Sealants - which System works Best," Log Home and Alternative Housing Builder, Nov-Dec 1983.
- Lincoln Log Homes Marketing, Inc., 6000 Lumber Lane, Kannapolis NC 28081 704-932-6151
- Insulating Characteristics of log homes were neatly summarized by Roger Rawlings in "Log Homes in a New Light," Rodale's New Shelter, April 1983, p. 28
- PermaChink Systems, Knoxville TN 800-548-1231 provides a range of log chinking products, coatings, and sealants for log and other wood buildings.
- LOG HOMES: MINIMIZING AIR LEAKAGE [PDF] U.S. Department of Energy
- R-Value of Wood [PDF] U.S. Department of Energy
- VAPOR BARRIERS or VAPOR DIFFUSION RETARDERS [PDF] U.S. DOE - how vapor barriers work, types of vapor diffusion barriers, installing vapor barrier
- VENTILATION for ENERGY-EFFICIENT BUILDINGS [PDF] Purpose of ventilation, ventilateion strategies, etc.
- LOG HOMES: MINIMIZING AIR LEAKAGE [PDF] U.S. Department of Energy
- Log Homes: Controlling Moisture in Log Homes [PDF] U.S. Department of Energy
- Log Homes: Log Home Design [PDF] U.S. Department of Energy
- In addition to citations & references found in this article, see the research citations given at the end of the related articles found at our suggested
CONTINUE READING or RECOMMENDED ARTICLES.
- Carson, Dunlop & Associates Ltd., 120 Carlton Street Suite 407, Toronto ON M5A 4K2. Tel: (416) 964-9415 1-800-268-7070 Email: info@carsondunlop.com. Alan Carson is a past president of ASHI, the American Society of Home Inspectors.
Thanks to Alan Carson and Bob Dunlop, for permission for InspectAPedia to use text excerpts from The HOME REFERENCE BOOK - the Encyclopedia of Homes and to use illustrations from The ILLUSTRATED HOME .
Carson Dunlop Associates provides extensive home inspection education and report writing material. In gratitude we provide links to tsome Carson Dunlop Associates products and services.


