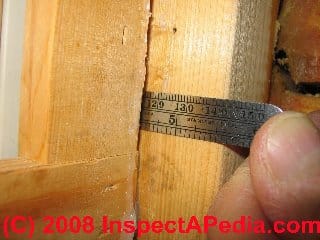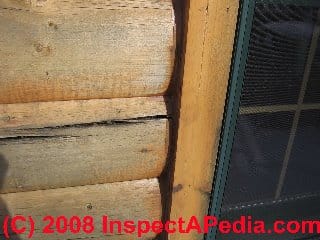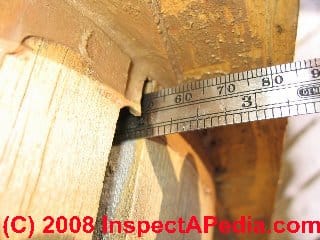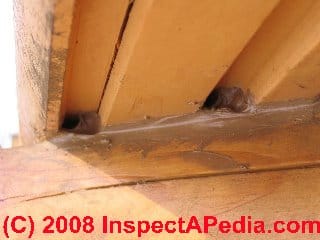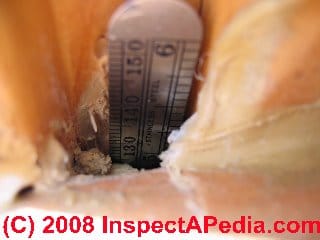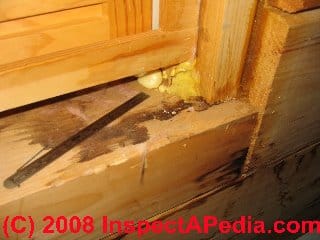 Repair Air & Water Leaks in Log Home
Repair Air & Water Leaks in Log Home
Walls, Doors, Windows
- POST a QUESTION or COMMENT about diagnosing and repairing water and air leaks in log homes and kit log homes
Log home draft & leak diagnosis:
This article explains the cause, detection, and cure of leaks on solid-log homes such as at cracks, checks in logs, log wall corners, at log wall windows, doors, sills, and eaves. Errors in placement of log splines, gaskets, or caulk are discussed along with various remedies.
This series of articles provides information on the inspection and diagnosis of damage to new and older log homes and includes description of log house and log siding insulation values and alternatives, and also a description of the characteristics of slab-sided log homes as well as all other types of log home construction.
We include illustrations of log structures from several very different areas and climates in both the United States and Norway. Our page top photo shows a modern kit log home constructed in New York State.
InspectAPedia tolerates no conflicts of interest. We have no relationship with advertisers, products, or services discussed at this website.
- Daniel Friedman, Publisher/Editor/Author - See WHO ARE WE?
Where to Look for Leak and Draft Problems at Log House Windows, Corners, & Log Splines
For modern kit and factory-sourced log structures we include details of common construction and building defects that cause water and air leaks and ultimately rot damage and we point to key problem areas that need to be inspected carefully when buying or maintaining a log home.
The windows in this new log home (shown at page top) were installed with no spline/gasket seal between the ends of the wall logs and the window jambs.
Our photo (above/left) shows our probing ruler penetrating almost 6" - the full width of the "D" profile logs (depending on where in the curved log face you're measuring) used in constructing this home.
In other words, at the point where we've inserted our ruler there is absolutely no seal between the inside face of the window frame and outside of the wall jamb rough opening at the window jamb.
We found this true also between the ends of the logs and the other face of the jamb rough opening.
This poor window installation detail on the solid log home combined with wide and checks in the logs near the windows (see photos below) to send water into the window assembly (see stains along our ruler where we had removed the interior sill and trim) and also into the building interior (see stains at the log/window assembly butt joint in the lower right of the photo.
The photo above and a second photo below show the outside log wall at the same leaky wall. The checks in the upper half of some of the logs abutting the window jamb were as much as 2.75" deep (2" at the probe point in our photo above right).
These leak points combined with the absence of a window spline and gasket or caulk barrier and permitted water to enter the window jamb structure.
The "cure" for this problem was a custom-designed window head flashing and additional exterior sealing using a sealant recommended by the log manufacturer. It was also important to seal the upwards-facing log checks, as we discuss further below.
Construction at the corners of a log home, and around openings for windows and doors must be tight and properly executed to avoid drafts, leaks, and condensation problems.
During arbitration of a dispute between a log home owner and the builder we found that improperly-installed windows on the home were causing window condensation and wall leaks. At the builder's own log home, built a decade before, we found that these same details led to severe structural rot in logs under leaky windows.
Windows and doors must be set, framed, and trimmed wit care to seal straight components (such as window frames) abutting rounded log surfaces (such as a log wall or log slab siding walls).
Inspect where normal log shrinkage has opened minor cracks in logs (checking cracks are typically 1/8" or more in logs) and between logs. Checking between logs in a modern kit home log wall can determine if splines were installed where they should have been to prevent leaks and drafts between the logs in a wall.
From outside the building at its corners, look into the ends of the log corner to see if you can spot the type of spline or log interlocks that were designed by the manufacturer.
If your probe extends into the log groove at a building corner for a distance greater than the outside overhanging portion of the log, the gaskets were not extended to the corner as they should have been. The incomplete caulking you see in the left photo is an inept attempt to seal drafts at the building corner.
Research on Long Home Leaks & Energy Efficiency
- Lebow, Stan T. PROTECTING LOG HOMES FROM DECAY AND INSECTS [PDF] Gen. Tech. Rep. FPL-GTR-257. Madison, WI: US Department of Agriculture, Forest Service, Forest Products Laboratory. 1-18. 257 (2018): 1-18. retrieved 2021/12/06 original source: https://www.fs.usda.gov/treesearch/pubs/56597
Abstract:
This report discusses the protection of log homes from decay and insect attack, along with practices for exterior maintenance of these types of homes. Causes of fungal decay and insect attack are discussed, as are some basic building techniques that will minimize biological attack.
Selection and handling of logs, preservative treatment, construction details, descriptions of preservative types, and sources of further information are also included. Keywords: log homes, protection, decay, insects, construction techniques, preservatives, maintenance. - Lee, Tang G. "Design Considerations for Large Log Buildings in Cold Climates." Journal of Architectural and Planning Research (1984): 105-120.
Abstract
Thermal performance of log walls is less important in larger buildings than in single-family log houses. Large buildings have less exterior wall area in relationship to the volume contained than the smaller sized buildings. Furthermore, internal heat generation from lighting, mechanical systems, and occupants is also greater in larger buildings during periods of occupancy.
As a result, large log structures can be thermally adequate in the cold northern climates of Canada, despite the relatively high thermal conductivity of log walls. This paper presents the results of a study by an interdisciplinary team consisting of a building scientist, a cost consultant, engineers, a forest consultant, and experienced log designers and builders.
The team was assembled by the Department of Public Works, Government of the Northwest Territories (NWT) for the purpose of determining the feasibility of using logs as a primary building material for the Canadian far north. The main purpose of this paper, however, is to identify the environmental parameters affecting the performance of log walls.
This study is based on a review of available technical literature, particularly on the thermal performance of log structures, climatic conditions, and site investigation of similar type and size buildings in the NWT.
The results indicate that the thermal property of log walls improves traditional design values considerably when subjected to the climatic conditions of the Canadian far north. - Stayton, Charles L., James V. Robinson, and Philip J. Hamman. LOG HOME CONSTRUCTION AND MAINTENANCE [PDF] Leaflet/Texas Agricultural Extension Service; no. 2237. (1987).
- Wicks, William S. Log Cabins and Cottages: How to Build and Furnish Them. Forest and Stream Publishing Company, 1900.
...
Continue reading at LOG HOME GUIDE or select a topic from the closely-related articles below, or see the complete ARTICLE INDEX.
Or see these
Recommended Articles
- AIR BYPASS LEAKS
- AIR LEAK DETECTION TOOLS
- AIR LEAK MINIMIZATION
- AIR SEALING STRATEGIES
- LOG HOME GUIDE
- AIR LEAK DETECTION TOOLS
- ANTIQUE & OLD LOG CABINS
- CRACKS CHECKS SPLITS in BEAMS, LOGS & POSTS
- DIAMOND WEDGE CUT LOG CABIN
- ENERGY EFFICIENCY of LOG HOMES
- INSULATION R-VALUE, SOLID LOG WALL
- KIT HOMES, Aladdin, Sears, Wards, Others
- LEAK DIAGNOSIS & CURE in LOG HOMES
- LOG HOME CONSTRUCTION
- R-VALUES & THERMAL MASS in LOG HOMES
- ROT, TIMBER ASSESSMENT
- SEALANTS CAULKS COATINGS for LOG HOMES
- SHRINKAGE & HEIGHT CHANGES, LOG WALL
- SLAB SIDING LOG HOMES
- SPLINE & GASKET DESIGNS for LOG HOMES
- SPLINE GAPS & GASKET OMISSIONS
- THERMAL MASS in BUILDINGS
- VERTICAL LOG WALL CABINS
Suggested citation for this web page
LEAK DIAGNOSIS & CURE in LOG HOMES at InspectApedia.com - online encyclopedia of building & environmental inspection, testing, diagnosis, repair, & problem prevention advice.
Or see this
INDEX to RELATED ARTICLES: ARTICLE INDEX to BUILDING STRUCTURES
Or use the SEARCH BOX found below to Ask a Question or Search InspectApedia
Ask a Question or Search InspectApedia
Questions & answers or comments about diagnosing and repairing water and air leaks in log homes and kit log homes
Try the search box just below, or if you prefer, post a question or comment in the Comments box below and we will respond promptly.
Search the InspectApedia website
Note: appearance of your Comment below may be delayed: if your comment contains an image, photograph, web link, or text that looks to the software as if it might be a web link, your posting will appear after it has been approved by a moderator. Apologies for the delay.
Only one image can be added per comment but you can post as many comments, and therefore images, as you like.
You will not receive a notification when a response to your question has been posted.
Please bookmark this page to make it easy for you to check back for our response.
IF above you see "Comment Form is loading comments..." then COMMENT BOX - countable.ca / bawkbox.com IS NOT WORKING.
In any case you are welcome to send an email directly to us at InspectApedia.com at editor@inspectApedia.com
We'll reply to you directly. Please help us help you by noting, in your email, the URL of the InspectApedia page where you wanted to comment.
Citations & References
In addition to any citations in the article above, a full list is available on request.
- "The Logless Log Home," Jim Robbins, New York Times, 05/05/2010 Home section, p. D1 & D6.
- "Shop Talk," Martin Mintz, AIA, Builder Magazine, April 1986, detailed solutions for log shrinkage movement by using a "T" jamb at windows and doors. A January 1986 Builder Magazine article shows window installation details in 8&qUot; thick log walls.
- "Caulking, Chinking, Insulators, Sealants - which System works Best," Log Home and Alternative Housing Builder, Nov-Dec 1983.
- Lincoln Log Homes Marketing, Inc., 6000 Lumber Lane, Kannapolis NC 28081 704-932-6151
- Insulating Characteristics of log homes were neatly summarized by Roger Rawlings in "Log Homes in a New Light," Rodale's New Shelter, April 1983, p. 28
- LOG HOMES: MINIMIZING AIR LEAKAGE [PDF] U.S. Department of Energy
- In addition to citations & references found in this article, see the research citations given at the end of the related articles found at our suggested
CONTINUE READING or RECOMMENDED ARTICLES. - LOG HOMES: MINIMIZING AIR LEAKAGE [PDF] U.S. Department of Energy
- Log Homes: Controlling Moisture in Log Homes, U.S. Department of Energy
- Log Homes: Log Home Design, U.S. Department of Energy
- Lincoln Log Homes Marketing, Inc., 6000 Lumber Lane, Kannapolis NC 28081 704-932-6151
- Merrimac Log Homes, Henniker, NH, sells log home products, milled log home kits, log siding, and log home plans and log home construction accessories. 866-637-7462 or logs@mlhnh.com - merrimacloghomes.com
- PermaChink Systems, Knoxville TN 800-548-1231 provides a range of log chinking products, coatings, and sealants for log and other wood buildings.
- In addition to citations & references found in this article, see the research citations given at the end of the related articles found at our suggested
CONTINUE READING or RECOMMENDED ARTICLES.
- Carson, Dunlop & Associates Ltd., 120 Carlton Street Suite 407, Toronto ON M5A 4K2. Tel: (416) 964-9415 1-800-268-7070 Email: info@carsondunlop.com. Alan Carson is a past president of ASHI, the American Society of Home Inspectors.
Thanks to Alan Carson and Bob Dunlop, for permission for InspectAPedia to use text excerpts from The HOME REFERENCE BOOK - the Encyclopedia of Homes and to use illustrations from The ILLUSTRATED HOME .
Carson Dunlop Associates provides extensive home inspection education and report writing material. In gratitude we provide links to tsome Carson Dunlop Associates products and services.


